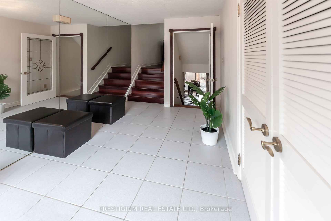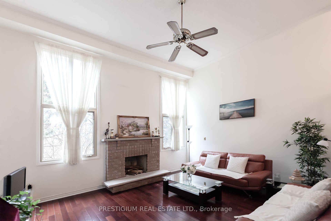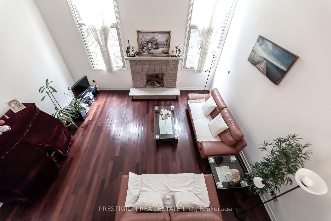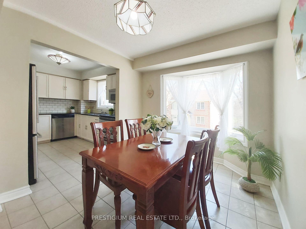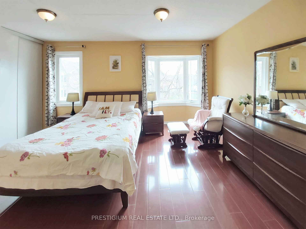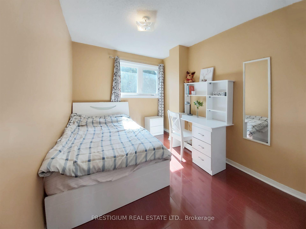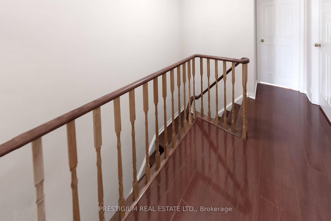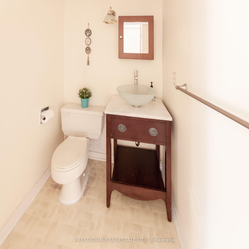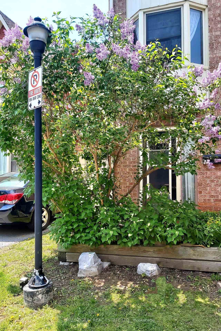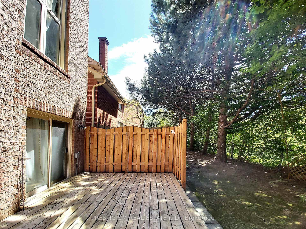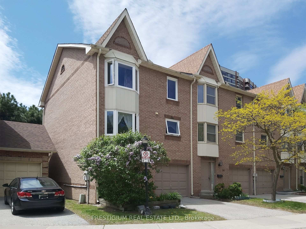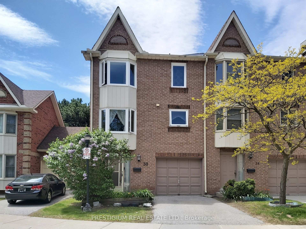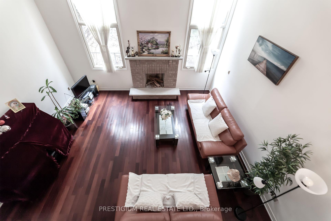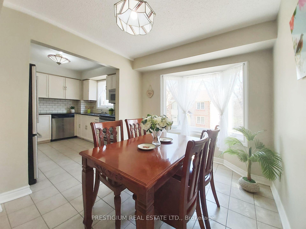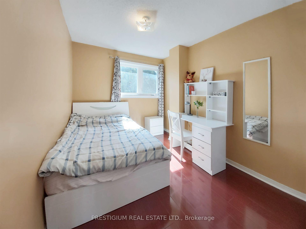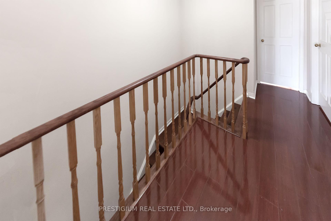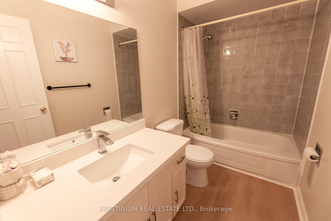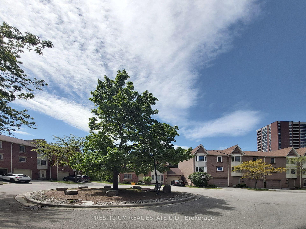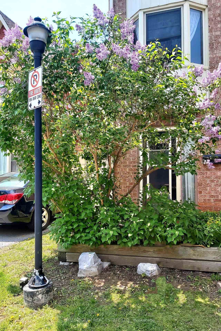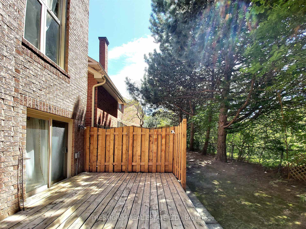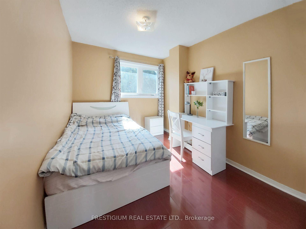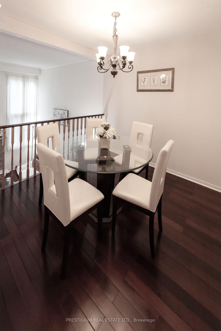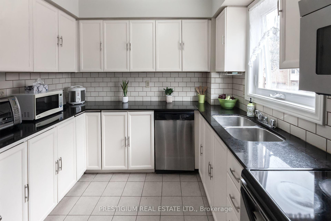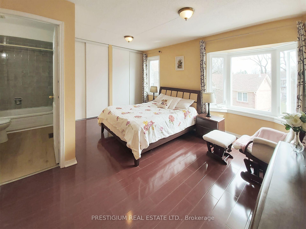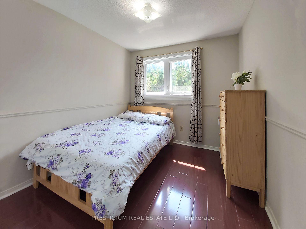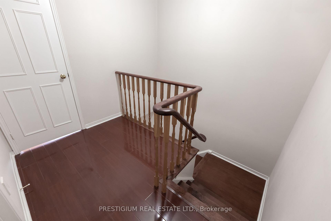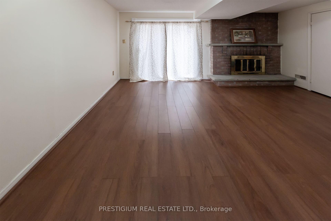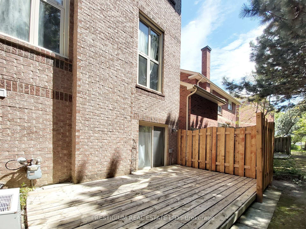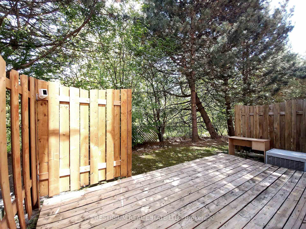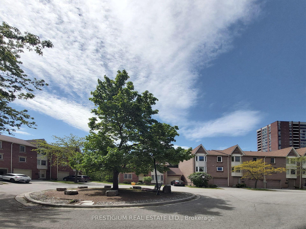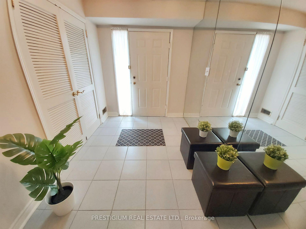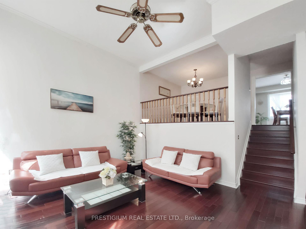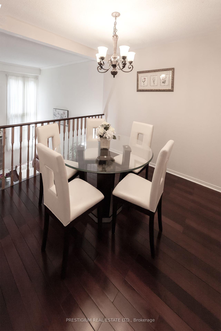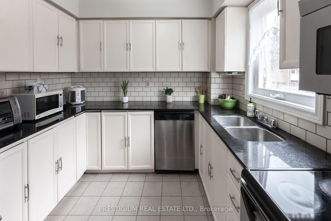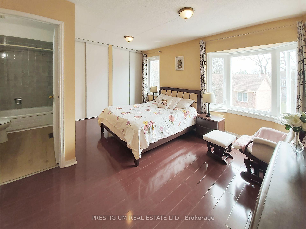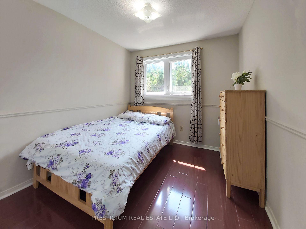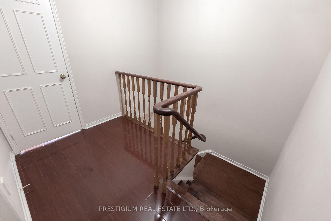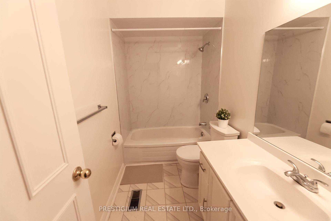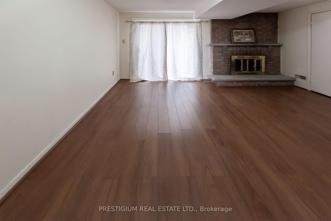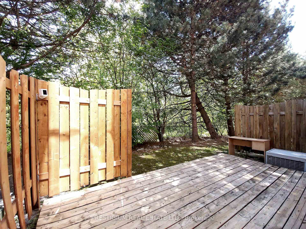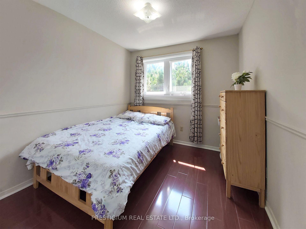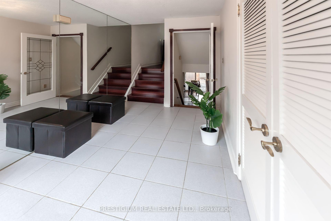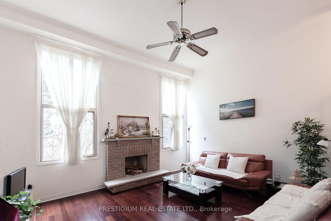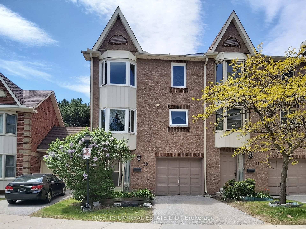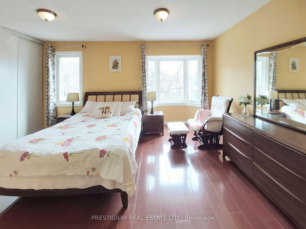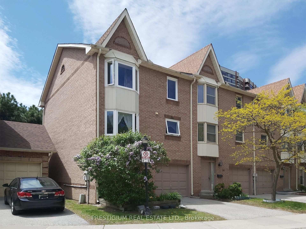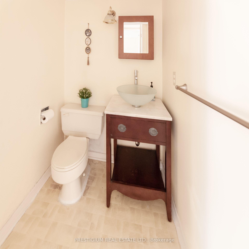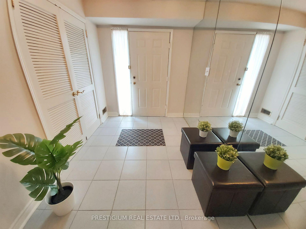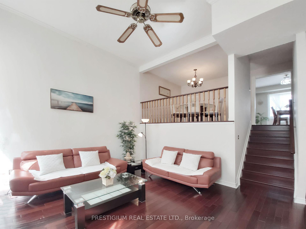$929,888
Available - For Sale
Listing ID: E12190538
25 Cardwell Aven , Toronto, M1S 4Y6, Toronto
| Welcome To A Large End Unit Condo Townhouse In The Toronto's Vibrant Agincourt Community. Bright And Spacious Living Room With Cathedral Ceiling. Low Maintenance Fee In A Convenient Location. Back To Ravine. Walk Out Basement. Cul De Sac. Newly Renovated and Painted Kitchen & Bathrooms. Quartz Countertop In Primary Bathroom. New Garage Door Opener And Remotes. Steps To Supermarkets, Banks, Restaurants, Library and Agincourt Mall. Minutes to Scarborough Town Center, Go Train, TTC, Parks, Schools, Golf Course, Hwy 401/DVP. Windows In Kitchen, Breakfast Area And Third Floor (2021). Washer (2021). Roof (2018). Status Certificate Available Upon Request. |
| Price | $929,888 |
| Taxes: | $3583.60 |
| Occupancy: | Owner |
| Address: | 25 Cardwell Aven , Toronto, M1S 4Y6, Toronto |
| Postal Code: | M1S 4Y6 |
| Province/State: | Toronto |
| Directions/Cross Streets: | Kennedy Rd / Sheppard Ave East |
| Level/Floor | Room | Length(ft) | Width(ft) | Descriptions | |
| Room 1 | Main | Foyer | 12 | 6.99 | Ceramic Floor, Mirrored Walls, French Doors |
| Room 2 | Main | Living Ro | 17.48 | 14.6 | Hardwood Floor, Fireplace |
| Room 3 | Second | Dining Ro | 10 | 9.68 | Hardwood Floor, Overlooks Living |
| Room 4 | Second | Kitchen | 10 | 9.74 | Ceramic Floor |
| Room 5 | Second | Breakfast | 8.43 | 10.82 | Ceramic Floor, Overlooks Frontyard |
| Room 6 | Third | Primary B | 14.6 | 16.56 | Laminate, 4 Pc Ensuite |
| Room 7 | Third | Bedroom 2 | 13.68 | 8.82 | Laminate, Closet |
| Room 8 | Third | Bedroom 3 | 9.25 | 8.99 | Laminate, Closet |
| Room 9 | Lower | Family Ro | 17.06 | 12.66 | Laminate, Fireplace, W/O To Deck |
| Washroom Type | No. of Pieces | Level |
| Washroom Type 1 | 2 | Basement |
| Washroom Type 2 | 4 | Third |
| Washroom Type 3 | 0 | |
| Washroom Type 4 | 0 | |
| Washroom Type 5 | 0 |
| Total Area: | 0.00 |
| Sprinklers: | Alar |
| Washrooms: | 3 |
| Heat Type: | Forced Air |
| Central Air Conditioning: | Central Air |
$
%
Years
This calculator is for demonstration purposes only. Always consult a professional
financial advisor before making personal financial decisions.
| Although the information displayed is believed to be accurate, no warranties or representations are made of any kind. |
| PRESTIGIUM REAL ESTATE LTD. |
|
|

Shawn Syed, AMP
Broker
Dir:
416-786-7848
Bus:
(416) 494-7653
Fax:
1 866 229 3159
| Book Showing | Email a Friend |
Jump To:
At a Glance:
| Type: | Com - Condo Townhouse |
| Area: | Toronto |
| Municipality: | Toronto E07 |
| Neighbourhood: | Agincourt South-Malvern West |
| Style: | 3-Storey |
| Tax: | $3,583.6 |
| Maintenance Fee: | $444.81 |
| Beds: | 3 |
| Baths: | 3 |
| Fireplace: | Y |
Locatin Map:
Payment Calculator:

