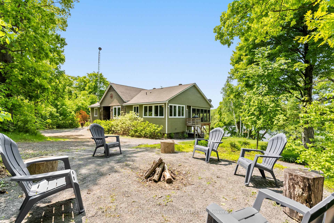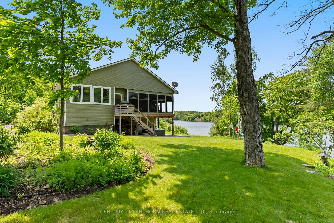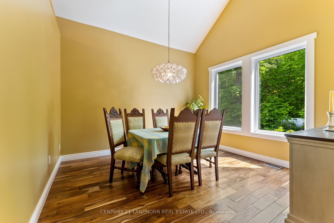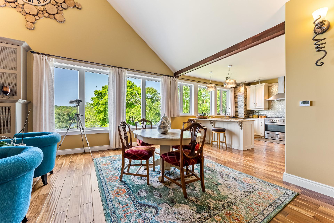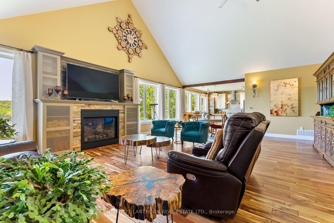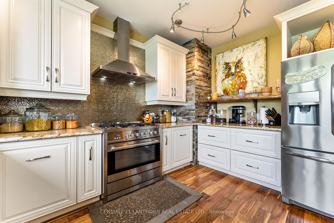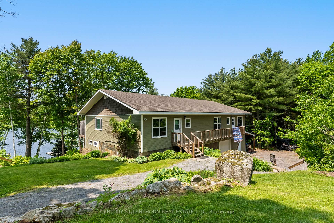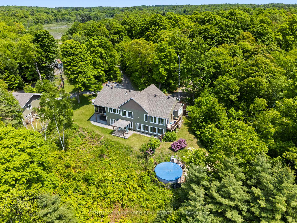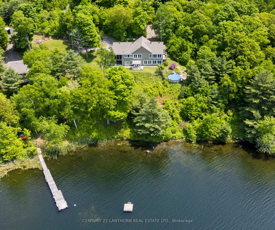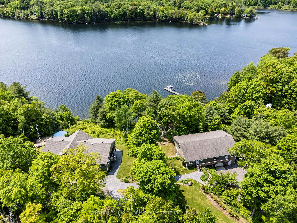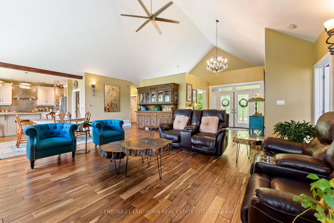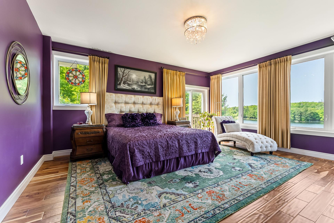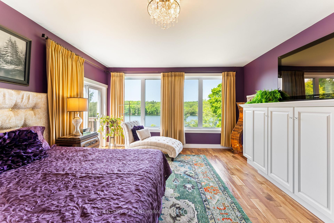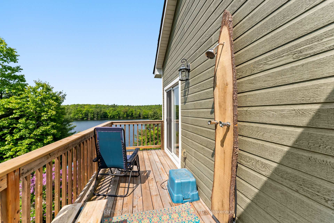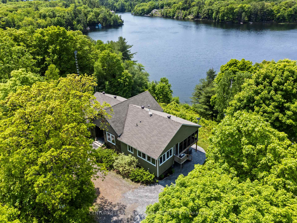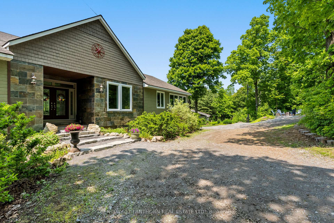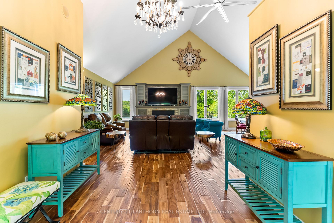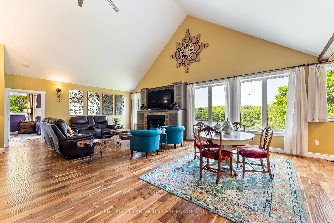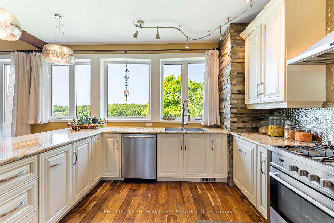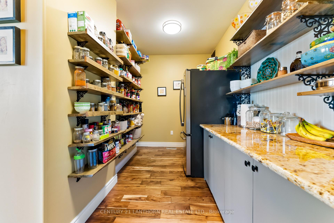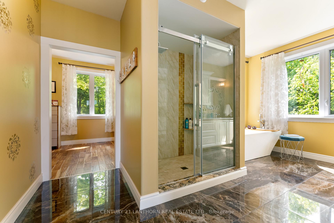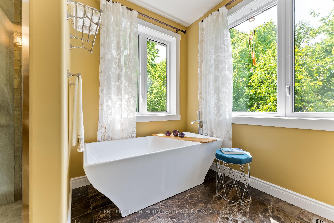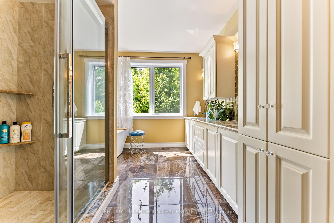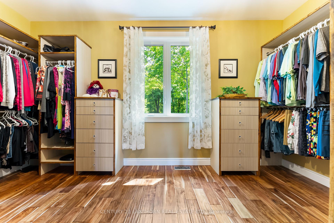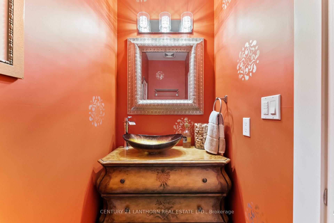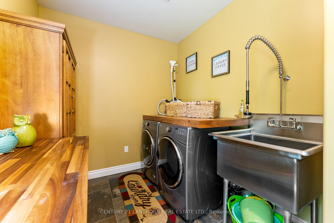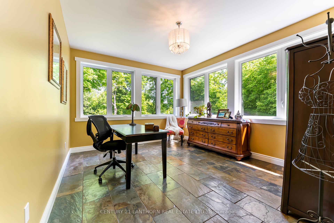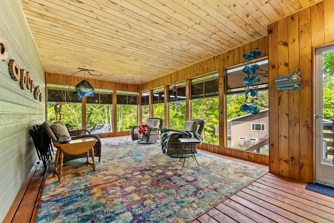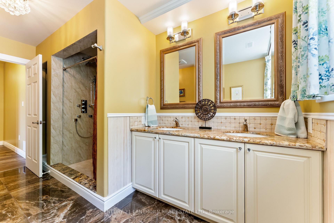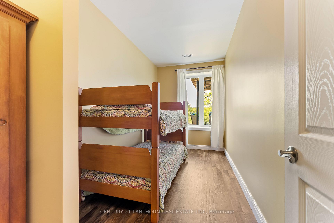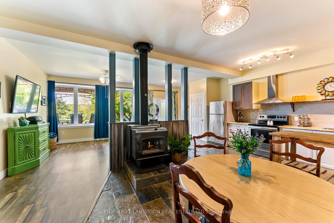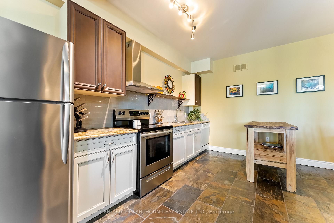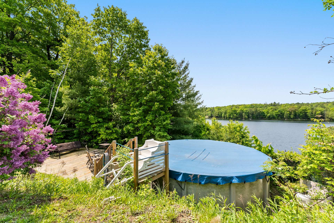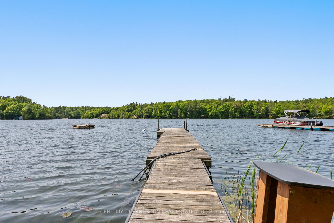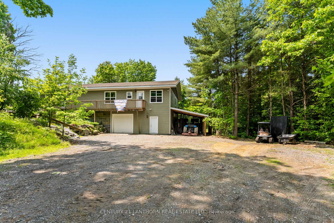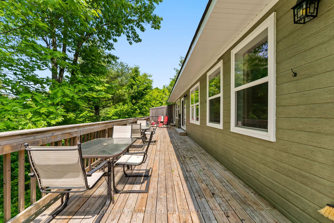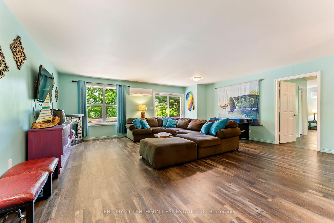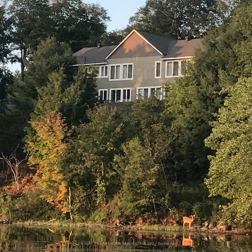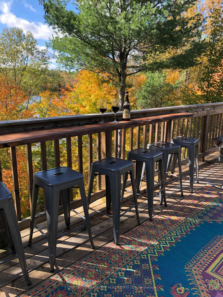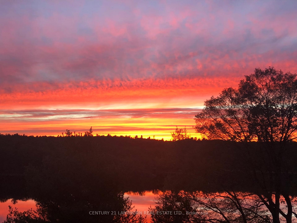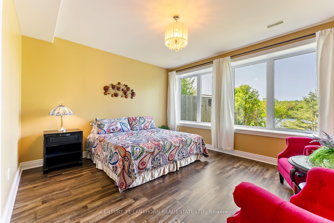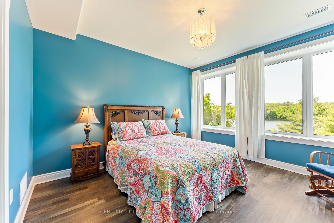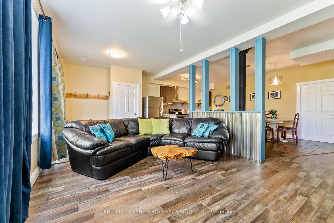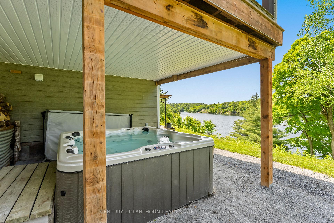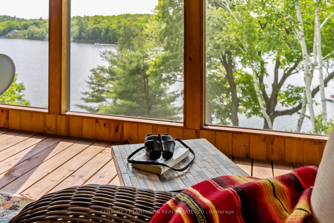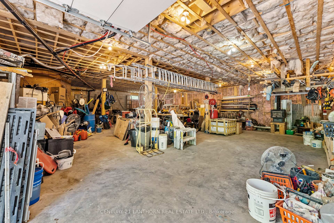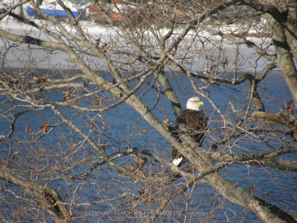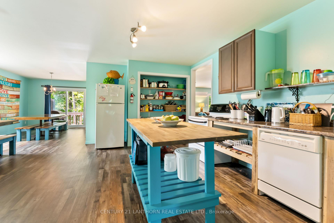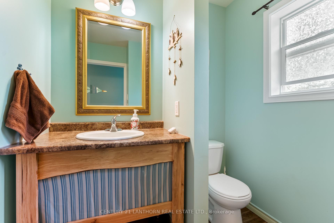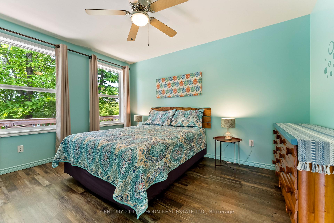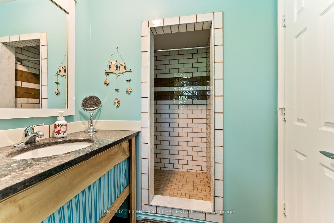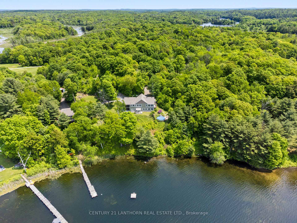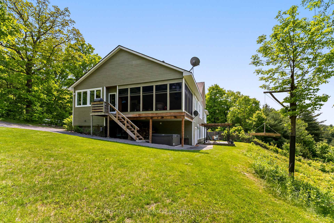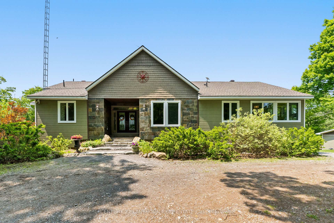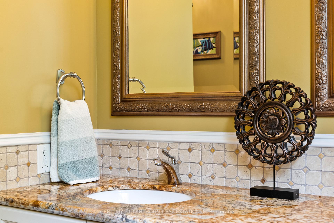$2,799,900
Available - For Sale
Listing ID: X12202925
32 Forest Breeze Lane , Rideau Lakes, K0G 1E0, Leeds and Grenvi
| | MULTIGENERATIONAL ESTATE | on the serene shores of Whitefish Lake, Welcome to 32 Forest Breeze Lane in Elgina sprawling 14-acre sanctuary ,offering over 270 feet of pristine WATERFRONT and a 100-foot dock. This exceptional home boasts Acacia hardwood, porcelain, and slate flooring, complemented by a custom kitchen featuring granite countertops, an Ancona gas stove top & electric oven, and a massive walk-in pantry with abundant storage. The living room is highlighted by a propane fireplace with custom cabinetry and vaulted ceilings. The primary suite offers a private deck overlooking the water, a 5-piece ensuite, and a walk-in closet with custom cabinetry with intricate details crafted from wood sourced on the property. Additional features include a main floor laundry with built-in cabinetry, a sunroom with pine ceilings, and an oversized versatile office that can easily serve as a second bedroom. Massive windows throughout frame breathtaking lake views. The walkout basement features an in-law suite with over 9-foot ceilings, three bedroomstwo with walk-in closetsand in-floor heating sourced from the efficient Boiler System. Outdoor amenities include a covered American Spas hot tub, an 18-foot above-ground saltwater pool, and a detached INSULATED 2,400 sq ft garage (which includes a wood stove!) room for multiple vehicles or perfect for hobby's/ a home based business. ADDITIONAL 2,400 sq ft entertainment space above garage, complete with included furnishings and a heat pump system. The property also offers Mature hardwood forest, garden with fruit, berry bushes, a pond and much of the incredible canadian shield rock formations!! Sheds, gardens, footpaths, Lakefront views, Firepit's and MULTIPLE sitting areas. Ask for the ECONOMICAL utility costs. With its serene setting and thoughtful design, this estate is the perfect family compound and multigenerational WATERFRONT retreat. |
| Price | $2,799,900 |
| Taxes: | $8589.98 |
| Occupancy: | Owner |
| Address: | 32 Forest Breeze Lane , Rideau Lakes, K0G 1E0, Leeds and Grenvi |
| Acreage: | 10-24.99 |
| Directions/Cross Streets: | Tara Lane / Jones Falls Road |
| Rooms: | 18 |
| Bedrooms: | 2 |
| Bedrooms +: | 3 |
| Family Room: | T |
| Basement: | Finished wit, Separate Ent |
| Level/Floor | Room | Length(ft) | Width(ft) | Descriptions | |
| Room 1 | Main | Dining Ro | 12.14 | 12.37 | |
| Room 2 | Main | Foyer | 9.84 | 9.84 | |
| Room 3 | Main | Living Ro | 26.83 | 20.53 | |
| Room 4 | Main | Kitchen | 11.81 | 12.14 | |
| Room 5 | Main | Pantry | 15.02 | 8.46 | |
| Room 6 | Main | Powder Ro | 3.28 | 8.2 | |
| Room 7 | Main | Laundry | 14.6 | 8 | |
| Room 8 | Main | Primary B | 15.06 | 17.91 | |
| Room 9 | Main | Bathroom | 15.74 | 10.04 | 5 Pc Ensuite |
| Room 10 | Main | Bedroom 2 | 12.04 | 14.1 | |
| Room 11 | Basement | Kitchen | 17.38 | 11.78 | |
| Room 12 | Basement | Living Ro | 21.32 | 11.97 | |
| Room 13 | Basement | Bedroom 3 | 14.76 | 6.92 | |
| Room 14 | Basement | Bedroom 4 | 13.12 | 14.1 | |
| Room 15 | Basement | Bedroom 5 | 12.46 | 13.45 |
| Washroom Type | No. of Pieces | Level |
| Washroom Type 1 | 5 | Main |
| Washroom Type 2 | 2 | Main |
| Washroom Type 3 | 4 | Basement |
| Washroom Type 4 | 0 | |
| Washroom Type 5 | 0 |
| Total Area: | 0.00 |
| Approximatly Age: | 6-15 |
| Property Type: | Detached |
| Style: | Bungalow |
| Exterior: | Hardboard |
| Garage Type: | Attached |
| Drive Parking Spaces: | 10 |
| Pool: | Above Gr |
| Other Structures: | Storage, Shed, |
| Approximatly Age: | 6-15 |
| Approximatly Square Footage: | 2000-2500 |
| Property Features: | Wooded/Treed, Waterfront |
| CAC Included: | N |
| Water Included: | N |
| Cabel TV Included: | N |
| Common Elements Included: | N |
| Heat Included: | N |
| Parking Included: | N |
| Condo Tax Included: | N |
| Building Insurance Included: | N |
| Fireplace/Stove: | Y |
| Heat Type: | Radiant |
| Central Air Conditioning: | Central Air |
| Central Vac: | N |
| Laundry Level: | Syste |
| Ensuite Laundry: | F |
| Elevator Lift: | False |
| Sewers: | Septic |
| Water: | Drilled W |
| Water Supply Types: | Drilled Well |
| Utilities-Cable: | N |
| Utilities-Hydro: | Y |
$
%
Years
This calculator is for demonstration purposes only. Always consult a professional
financial advisor before making personal financial decisions.
| Although the information displayed is believed to be accurate, no warranties or representations are made of any kind. |
| CENTURY 21 LANTHORN REAL ESTATE LTD. |
|
|

Shawn Syed, AMP
Broker
Dir:
416-786-7848
Bus:
(416) 494-7653
Fax:
1 866 229 3159
| Virtual Tour | Book Showing | Email a Friend |
Jump To:
At a Glance:
| Type: | Freehold - Detached |
| Area: | Leeds and Grenville |
| Municipality: | Rideau Lakes |
| Neighbourhood: | 817 - Rideau Lakes (South Crosby) Twp |
| Style: | Bungalow |
| Approximate Age: | 6-15 |
| Tax: | $8,589.98 |
| Beds: | 2+3 |
| Baths: | 3 |
| Fireplace: | Y |
| Pool: | Above Gr |
Locatin Map:
Payment Calculator:

