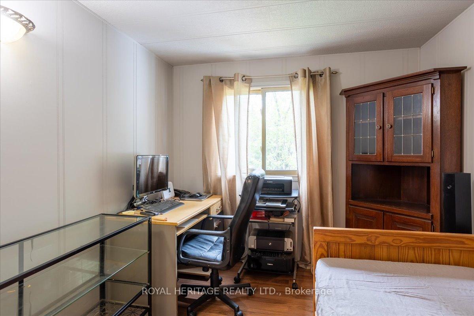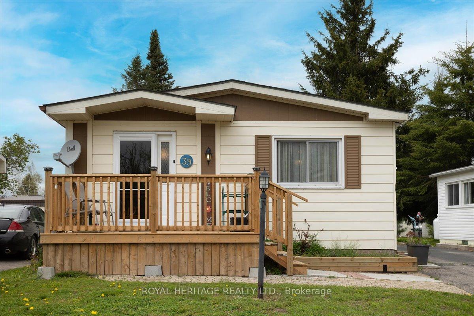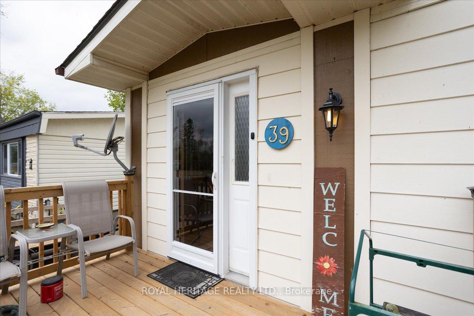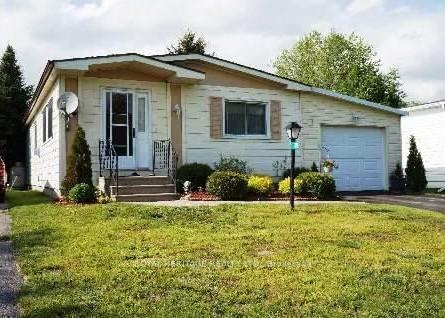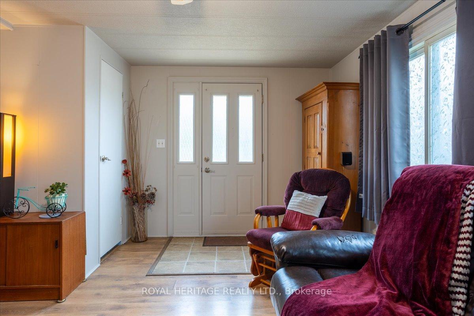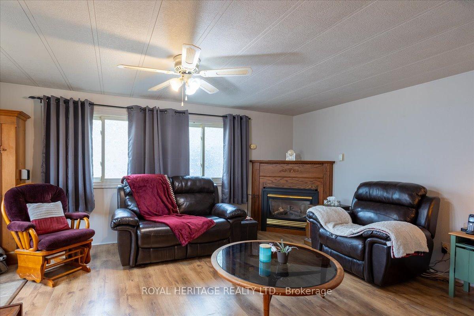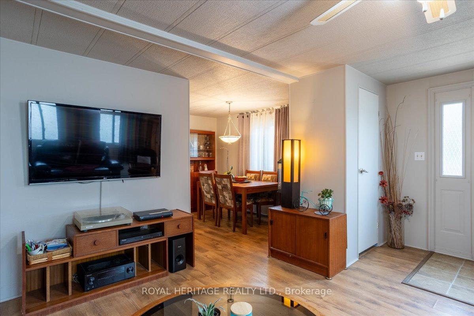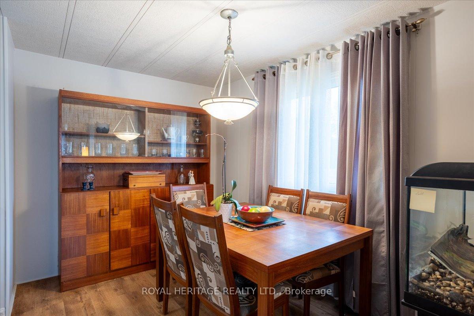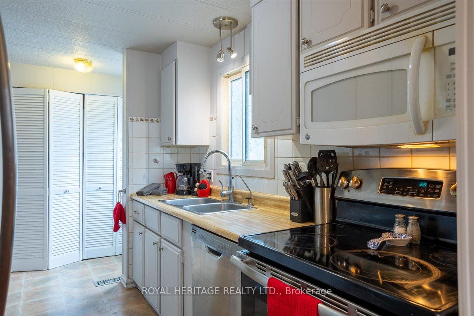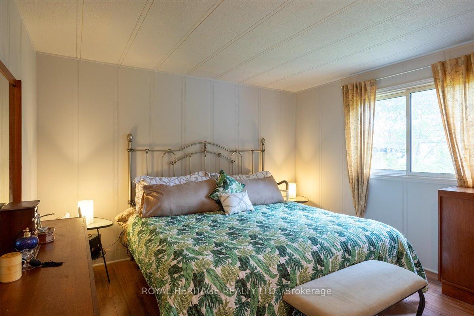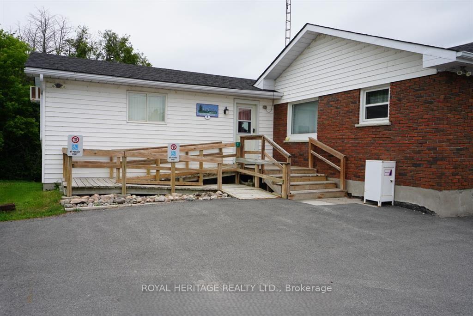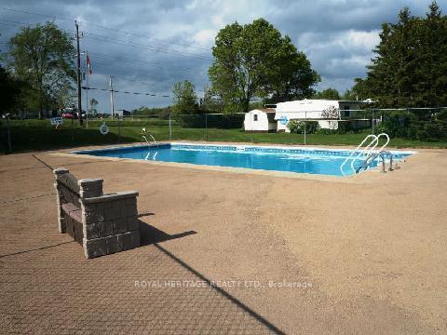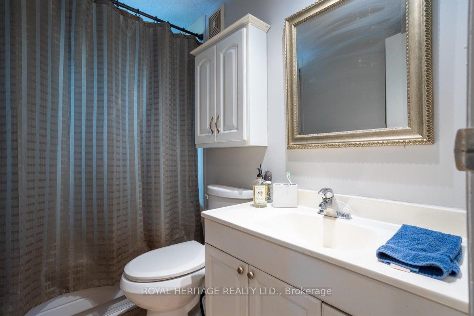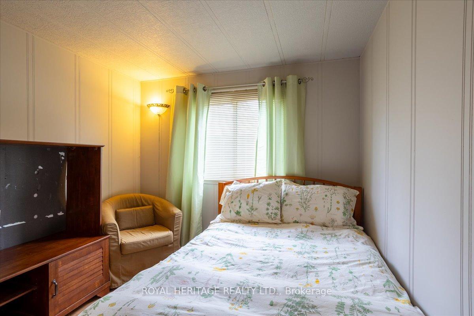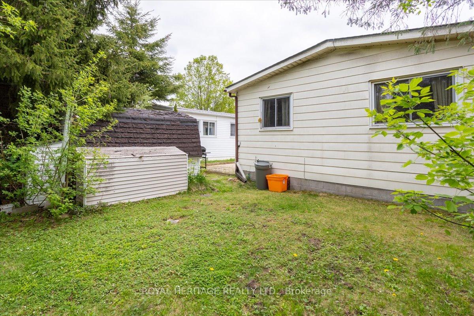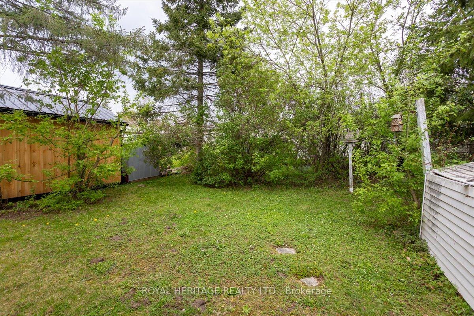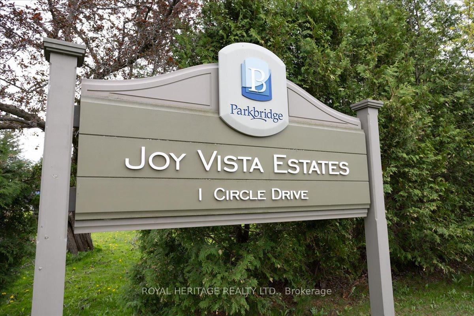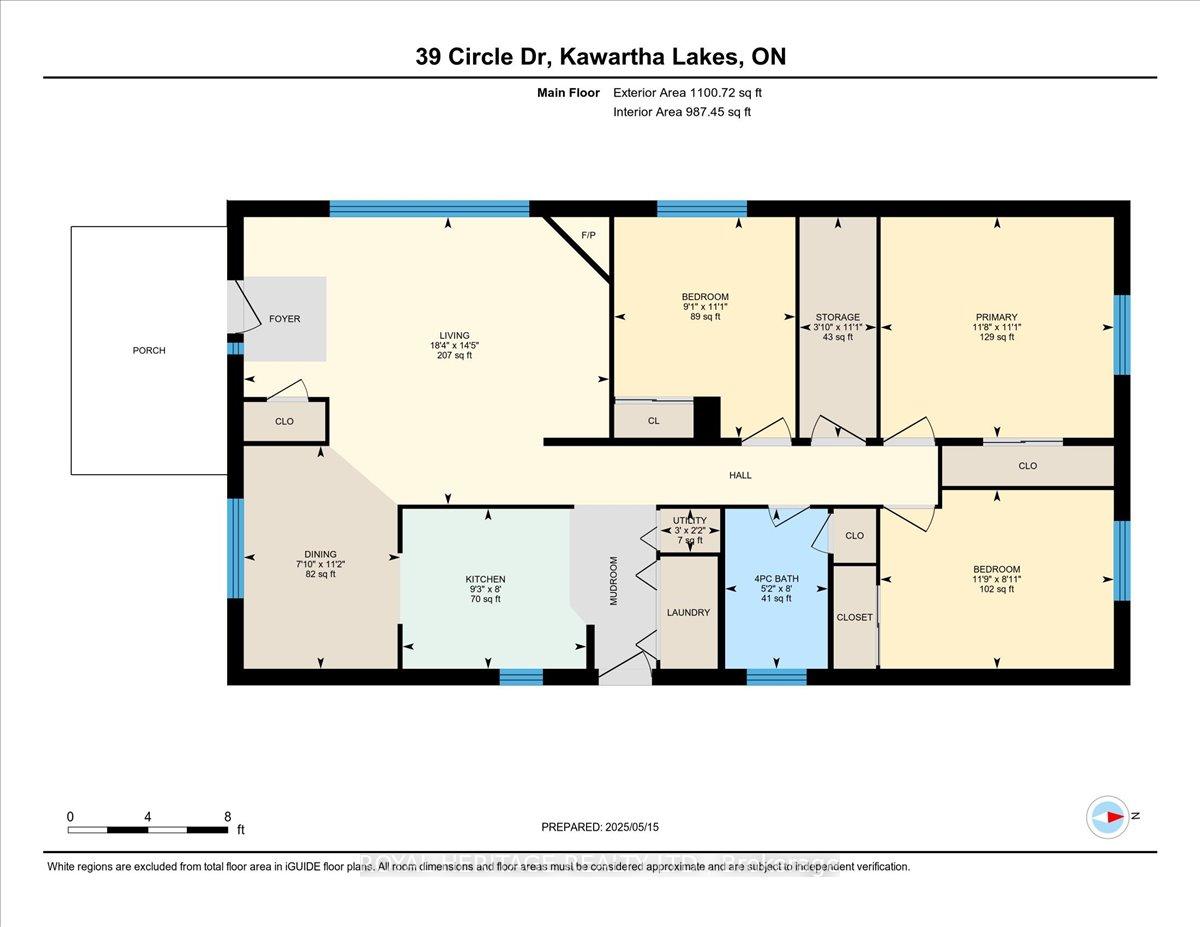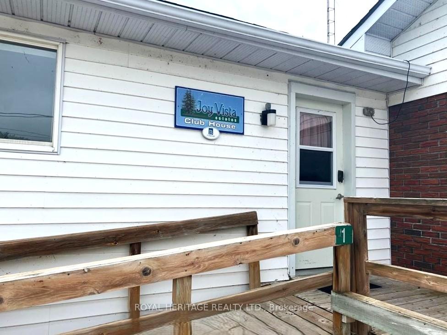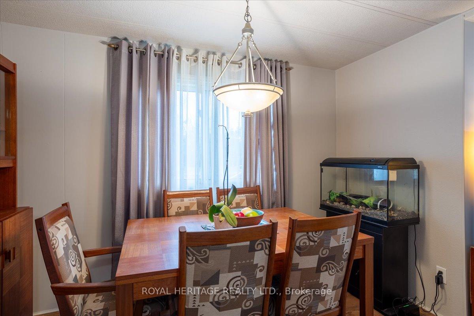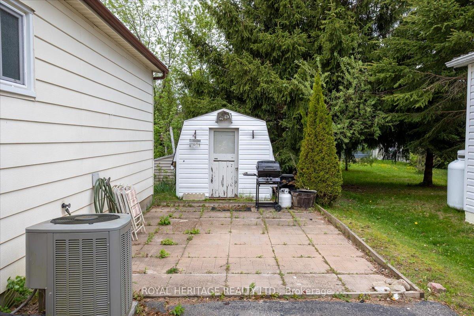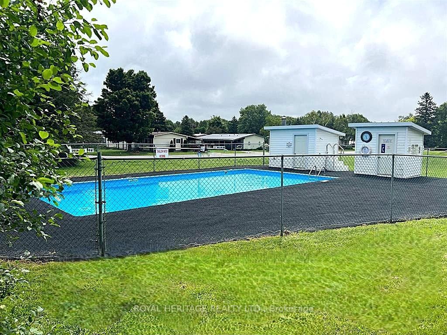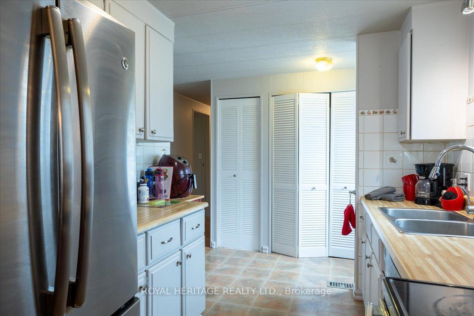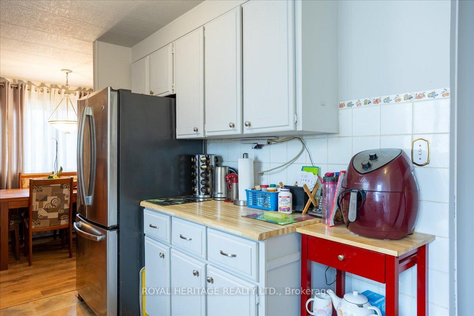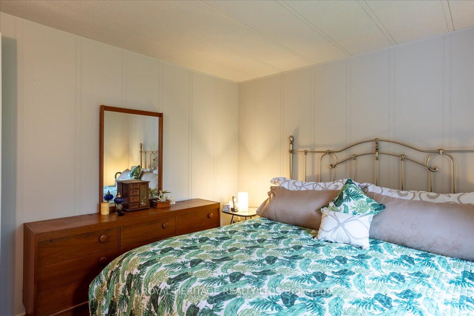$389,900
Available - For Sale
Listing ID: X12199739
39 CIRCLE Driv , Kawartha Lakes, K9V 4R1, Kawartha Lakes
| Park Bridge - Joy Vista Estates. Affordable living with low monthly fees of 612/mo. which includes road maintenance, snow removal, garbage/recycle pickup, water & septic and a community center with inground pool! Close to Lindsay Schools, shopping and Health Services. boasting a private rec center for card nights, darts, bingo and more! Fresh paint and easy care laminate flooring throughout, lovely rear yard and quaint front sitting porch. Total main floor living w/galley Kitchen, adjacent laundry/mudroom w/access to the garage (t/b rebuilt July), 3 Bedrooms, living room with propane corner fireplace open to dining room and 4 piece bath. 39 Circle Drive is located across from the greenspace providing wide open views from your front sitting porch! Super friendly community, Joy Vista Estates! Land . |
| Price | $389,900 |
| Taxes: | $0.00 |
| Assessment Year: | 2025 |
| Occupancy: | Owner |
| Address: | 39 CIRCLE Driv , Kawartha Lakes, K9V 4R1, Kawartha Lakes |
| Directions/Cross Streets: | BETWEEN PARK & CIRCLE |
| Rooms: | 8 |
| Bedrooms: | 3 |
| Bedrooms +: | 0 |
| Family Room: | F |
| Basement: | Crawl Space, Separate Ent |
| Level/Floor | Room | Length(ft) | Width(ft) | Descriptions | |
| Room 1 | Main | Living Ro | 8.99 | 13.97 | Laminate, Fireplace, Ceiling Fan(s) |
| Room 2 | Main | Dining Ro | 10.99 | 7.97 | Laminate, Open Concept, Overlooks Frontyard |
| Room 3 | Main | Kitchen | 8.99 | 6.56 | Laminate, Combined w/Laundry |
| Room 4 | Main | Primary B | 10.99 | 10.99 | Laminate, Overlooks Backyard, Double Closet |
| Room 5 | Main | Bedroom 2 | 8.99 | 10.99 | Laminate, Large Closet |
| Room 6 | Main | Bedroom 3 | 8.99 | 10.99 | Laminate, Large Closet, Overlooks Backyard |
| Room 7 | Main | Bathroom | 7.97 | 4.92 | 4 Pc Bath, Linoleum, Closet |
| Room 8 | Main | Pantry | 10.99 | 3.97 |
| Washroom Type | No. of Pieces | Level |
| Washroom Type 1 | 4 | Main |
| Washroom Type 2 | 0 | |
| Washroom Type 3 | 0 | |
| Washroom Type 4 | 0 | |
| Washroom Type 5 | 0 |
| Total Area: | 0.00 |
| Approximatly Age: | 16-30 |
| Property Type: | Modular Home |
| Style: | Bungalow |
| Exterior: | Vinyl Siding |
| Garage Type: | None |
| (Parking/)Drive: | Inside Ent |
| Drive Parking Spaces: | 2 |
| Park #1 | |
| Parking Type: | Inside Ent |
| Park #2 | |
| Parking Type: | Inside Ent |
| Park #3 | |
| Parking Type: | Private |
| Pool: | Communit |
| Other Structures: | Garden Shed |
| Approximatly Age: | 16-30 |
| Approximatly Square Footage: | 700-1100 |
| Property Features: | Cul de Sac/D, Rec./Commun.Centre |
| CAC Included: | N |
| Water Included: | N |
| Cabel TV Included: | N |
| Common Elements Included: | N |
| Heat Included: | N |
| Parking Included: | N |
| Condo Tax Included: | N |
| Building Insurance Included: | N |
| Fireplace/Stove: | Y |
| Heat Type: | Forced Air |
| Central Air Conditioning: | Central Air |
| Central Vac: | N |
| Laundry Level: | Syste |
| Ensuite Laundry: | F |
| Sewers: | Other |
| Water: | Comm Well |
| Water Supply Types: | Comm Well |
| Utilities-Cable: | Y |
| Utilities-Hydro: | Y |
$
%
Years
This calculator is for demonstration purposes only. Always consult a professional
financial advisor before making personal financial decisions.
| Although the information displayed is believed to be accurate, no warranties or representations are made of any kind. |
| ROYAL HERITAGE REALTY LTD. |
|
|

Shawn Syed, AMP
Broker
Dir:
416-786-7848
Bus:
(416) 494-7653
Fax:
1 866 229 3159
| Virtual Tour | Book Showing | Email a Friend |
Jump To:
At a Glance:
| Type: | Freehold - Modular Home |
| Area: | Kawartha Lakes |
| Municipality: | Kawartha Lakes |
| Neighbourhood: | Lindsay |
| Style: | Bungalow |
| Approximate Age: | 16-30 |
| Beds: | 3 |
| Baths: | 1 |
| Fireplace: | Y |
| Pool: | Communit |
Locatin Map:
Payment Calculator:

