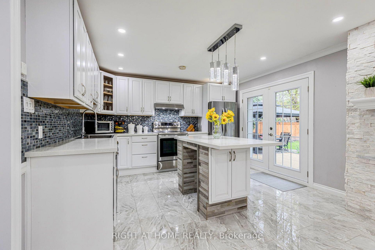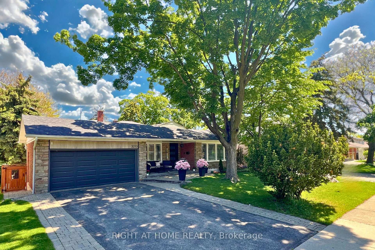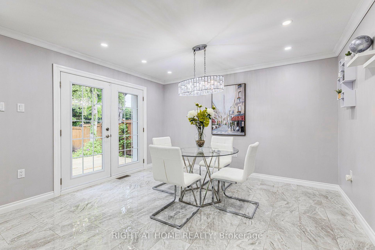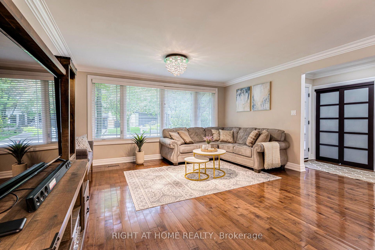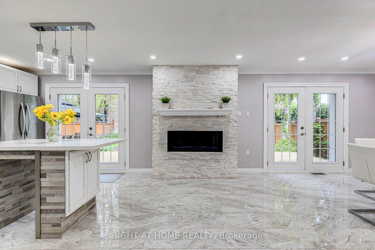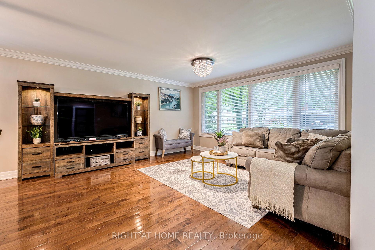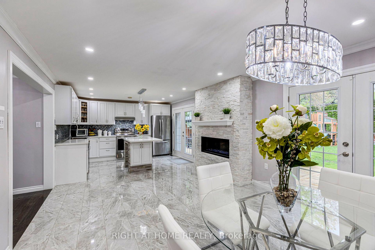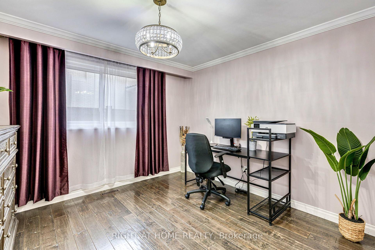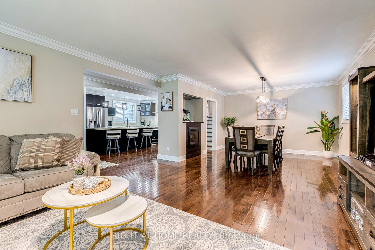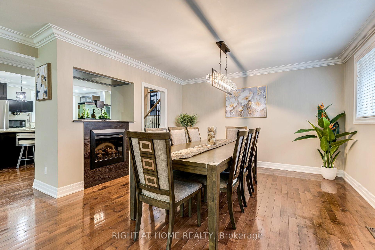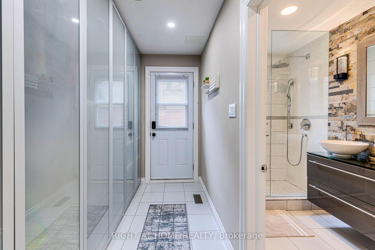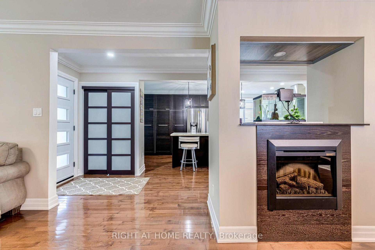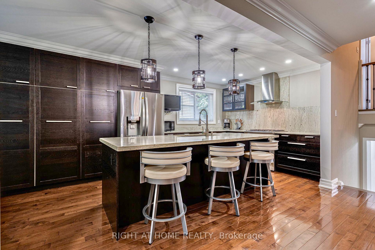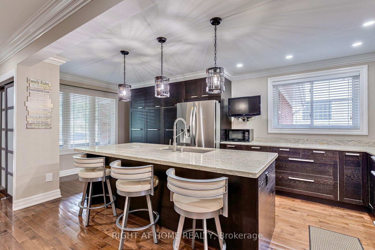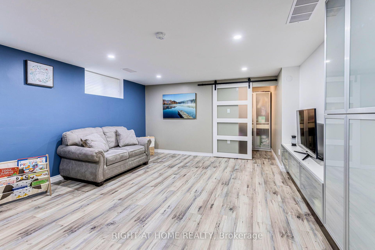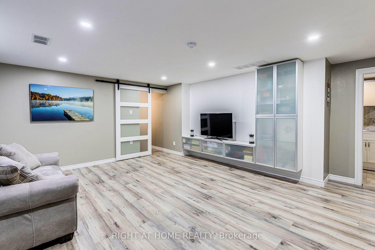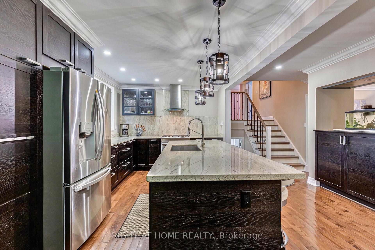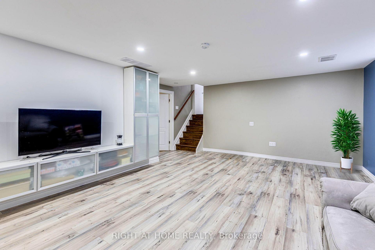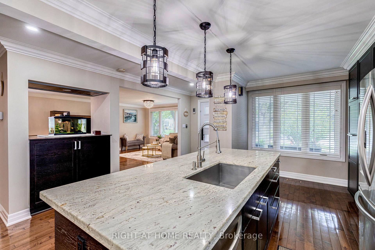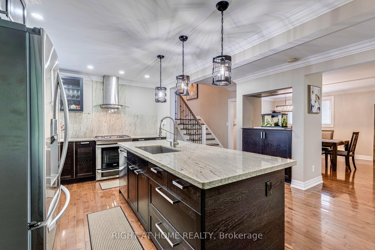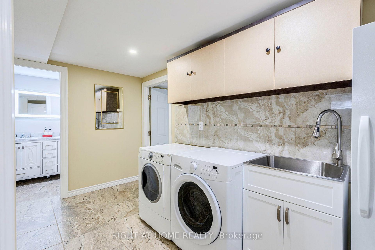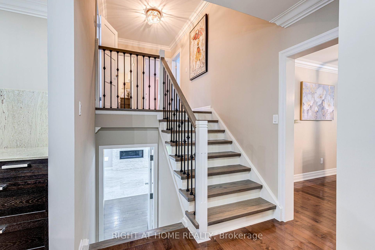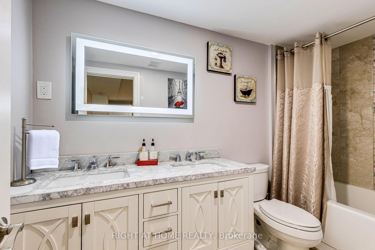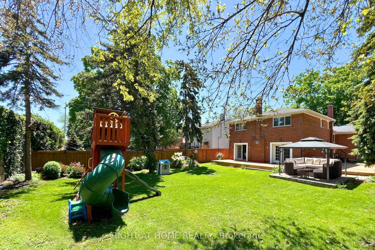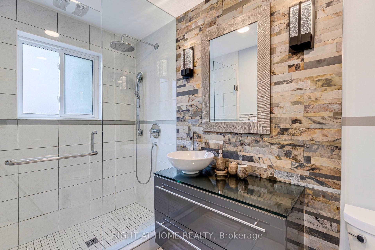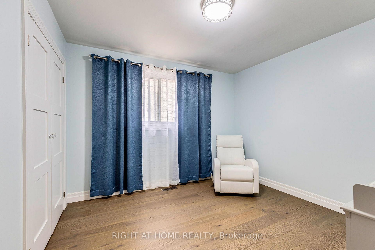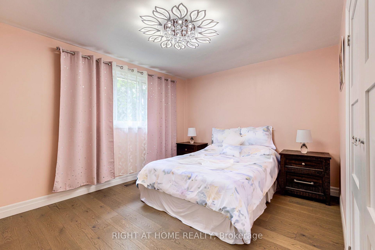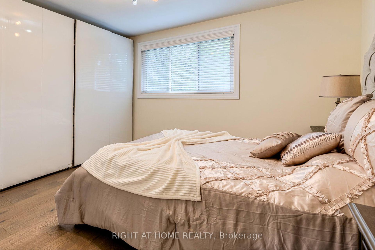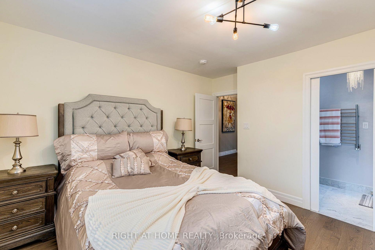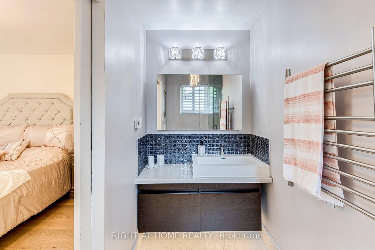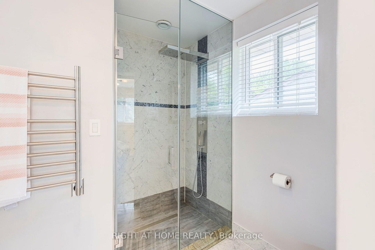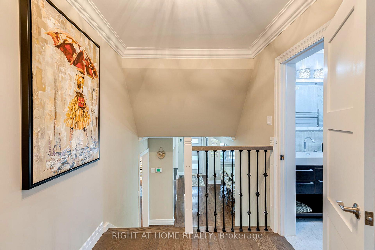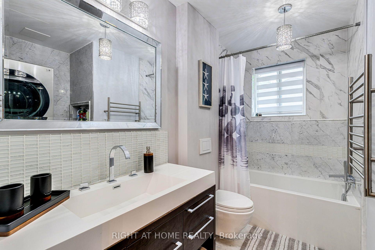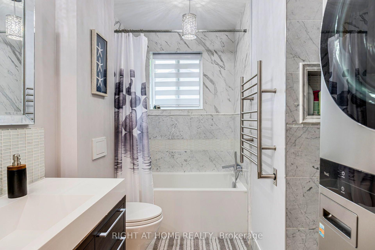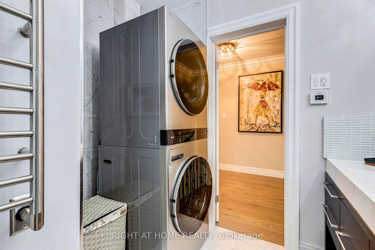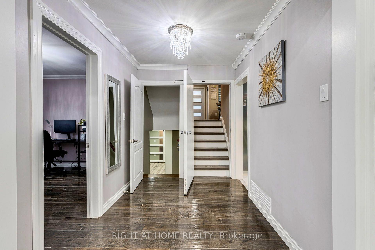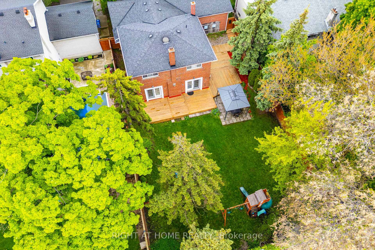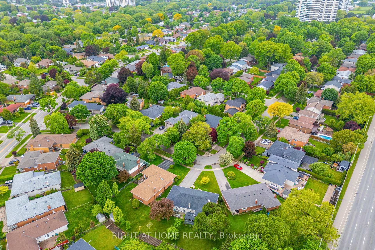$1,499,999
Available - For Sale
Listing ID: W12184638
3273 Grassfire Cres , Mississauga, L4Y 3J8, Peel
| Welcome to Your Dream Home in Applewood HeightsNestled on a premium 61 x 150 ft lot surrounded by mature trees, this beautifully upgraded 4-level backsplit offers over 3,000 sq ft of total living space perfect for families, entertainers, and smart investors alike.Step inside to find a bright, open-concept layout where the spacious kitchen, dining, and living areas flow seamlessly together, filled with natural light and modern finishes. The home boasts one more fully renovated kitchen (yes, theres a legal, registered 2nd unit inspected by the City of Mississauga!) and four sleek, modern bathrooms designed for style and everyday comfort.Cozy up by one of the two fireplaces, enjoy the thoughtful built-in closets and accent lighting, and step out through the French doors onto a spacious, fenced backyard an entertainers dream and the perfect safe space for children to play.Meticulously maintained with nearly $200,000 in improvements, including:Updated windowsNew furnace (2024)Roof (2015)AC (2022)Fence (2022)Deck (2024)Hot water tank (2018)French patio doors (2015)Location? Youre just steps from the GO Train, bus to subway, top-rated schools, parks, and scenic walking trails plus quick access to Pearson Airport, HWY 401, 403, and QEW.This is more than a house.Its your next chapter.And its waiting for you.Don't miss to check out the property tour video! |
| Price | $1,499,999 |
| Taxes: | $8684.00 |
| Assessment Year: | 2024 |
| Occupancy: | Owner |
| Address: | 3273 Grassfire Cres , Mississauga, L4Y 3J8, Peel |
| Directions/Cross Streets: | BLOOR AND DIXIE |
| Rooms: | 10 |
| Bedrooms: | 4 |
| Bedrooms +: | 0 |
| Family Room: | F |
| Basement: | Finished wit |
| Level/Floor | Room | Length(ft) | Width(ft) | Descriptions | |
| Room 1 | Ground | Living Ro | 15.88 | 14.76 | Open Concept, Hardwood Floor |
| Room 2 | Ground | Dining Ro | 12.92 | 11.05 | Hardwood Floor, Open Concept, Electric Fireplace |
| Room 3 | Ground | Kitchen | 20.17 | 10.1 | Open Concept, Hardwood Floor |
| Room 4 | Second | Primary B | 13.48 | 13.55 | 3 Pc Ensuite, Hardwood Floor, Closet |
| Room 5 | Second | Bedroom 2 | 14.24 | 13.55 | Closet, Hardwood Floor |
| Room 6 | Second | Bedroom 3 | 10.56 | 10.82 | Closet, Hardwood Floor |
| Room 7 | In Between | Bedroom 4 | 10.56 | 11.78 | Window, Hardwood Floor |
| Room 8 | In Between | Kitchen | 12.63 | 10.14 | Renovated, W/O To Deck |
| Room 9 | In Between | Living Ro | 17.91 | 12.63 | Gas Fireplace, W/O To Deck |
| Room 10 | Basement | Living Ro | 19.32 | 16.1 | Pot Lights, Closet |
| Room 11 | Basement | Laundry | 14.04 | 7.38 |
| Washroom Type | No. of Pieces | Level |
| Washroom Type 1 | 4 | Second |
| Washroom Type 2 | 3 | Second |
| Washroom Type 3 | 3 | In Betwe |
| Washroom Type 4 | 4 | Basement |
| Washroom Type 5 | 0 |
| Total Area: | 0.00 |
| Property Type: | Detached |
| Style: | Backsplit 4 |
| Exterior: | Brick |
| Garage Type: | Attached |
| (Parking/)Drive: | Private |
| Drive Parking Spaces: | 4 |
| Park #1 | |
| Parking Type: | Private |
| Park #2 | |
| Parking Type: | Private |
| Pool: | None |
| Other Structures: | Fence - Full, |
| Approximatly Square Footage: | 2000-2500 |
| Property Features: | Fenced Yard, School |
| CAC Included: | N |
| Water Included: | N |
| Cabel TV Included: | N |
| Common Elements Included: | N |
| Heat Included: | N |
| Parking Included: | N |
| Condo Tax Included: | N |
| Building Insurance Included: | N |
| Fireplace/Stove: | Y |
| Heat Type: | Forced Air |
| Central Air Conditioning: | Central Air |
| Central Vac: | Y |
| Laundry Level: | Syste |
| Ensuite Laundry: | F |
| Elevator Lift: | False |
| Sewers: | Sewer |
| Utilities-Cable: | A |
| Utilities-Hydro: | Y |
$
%
Years
This calculator is for demonstration purposes only. Always consult a professional
financial advisor before making personal financial decisions.
| Although the information displayed is believed to be accurate, no warranties or representations are made of any kind. |
| RIGHT AT HOME REALTY |
|
|

Shawn Syed, AMP
Broker
Dir:
416-786-7848
Bus:
(416) 494-7653
Fax:
1 866 229 3159
| Virtual Tour | Book Showing | Email a Friend |
Jump To:
At a Glance:
| Type: | Freehold - Detached |
| Area: | Peel |
| Municipality: | Mississauga |
| Neighbourhood: | Applewood |
| Style: | Backsplit 4 |
| Tax: | $8,684 |
| Beds: | 4 |
| Baths: | 4 |
| Fireplace: | Y |
| Pool: | None |
Locatin Map:
Payment Calculator:

