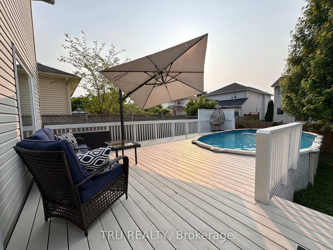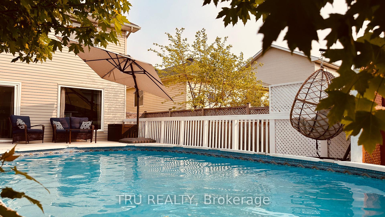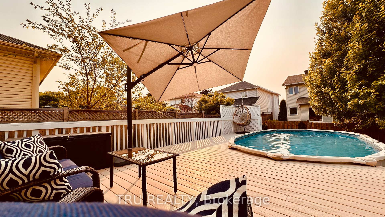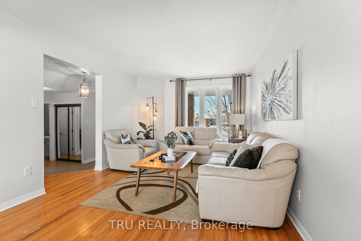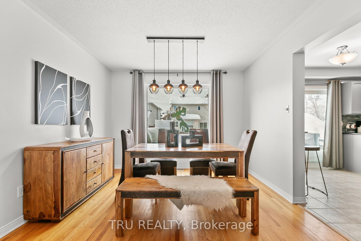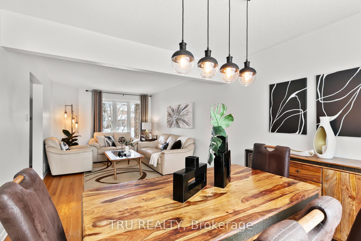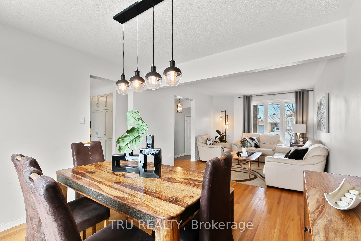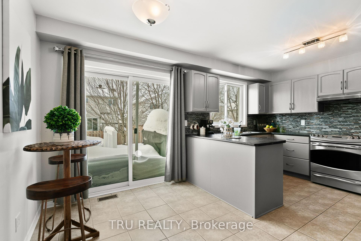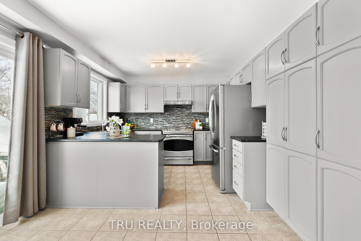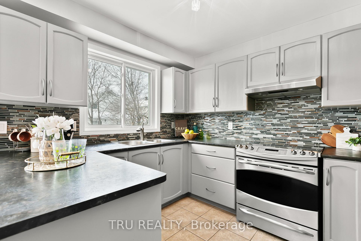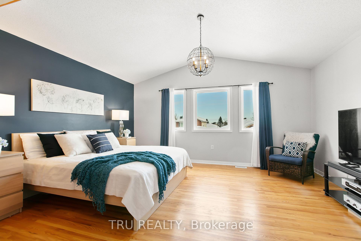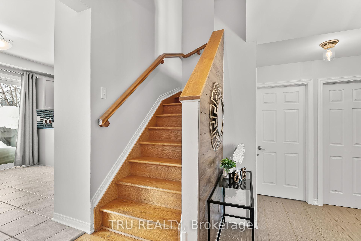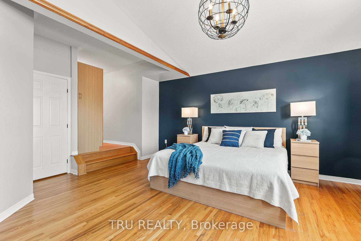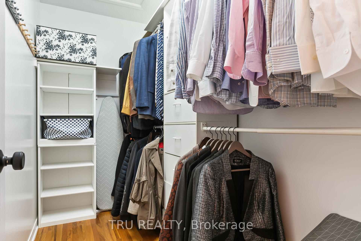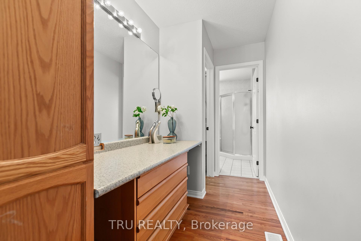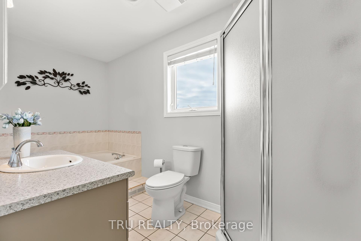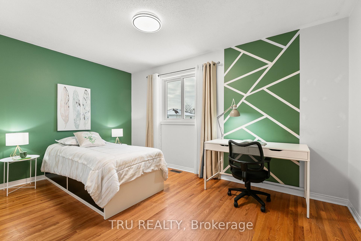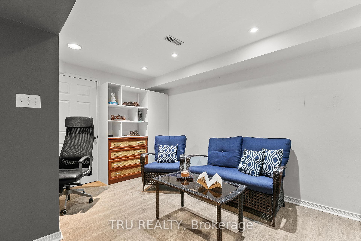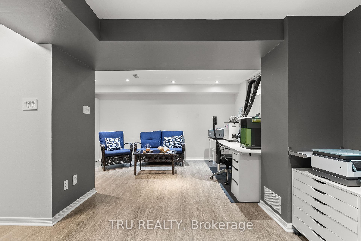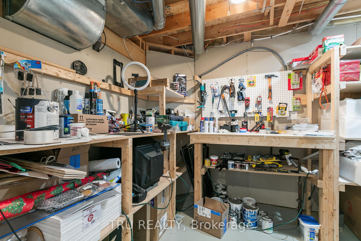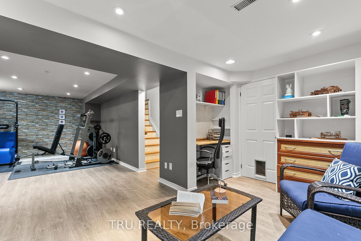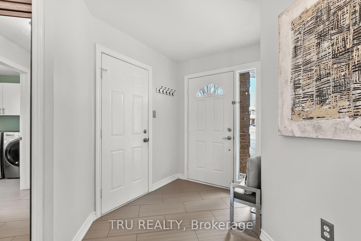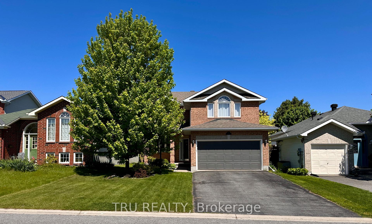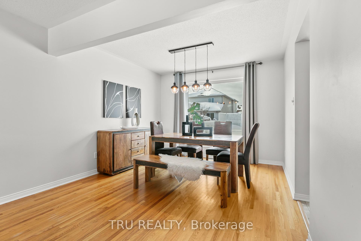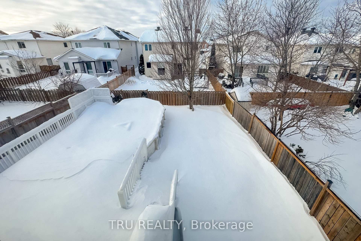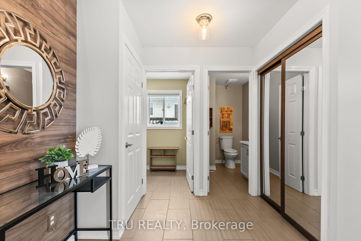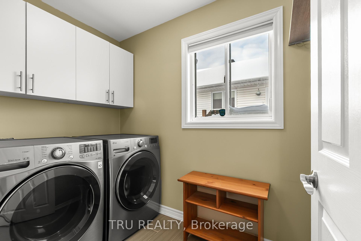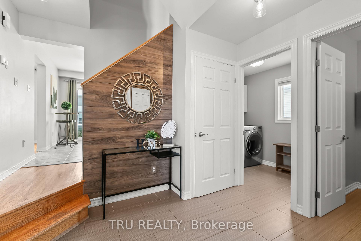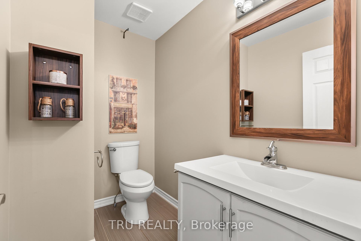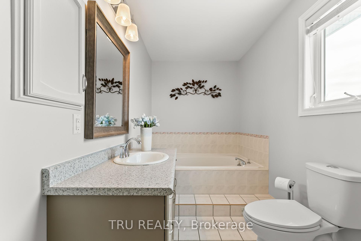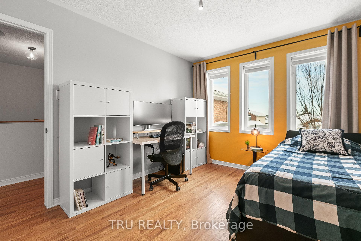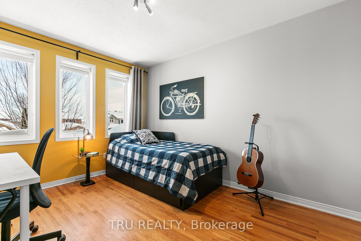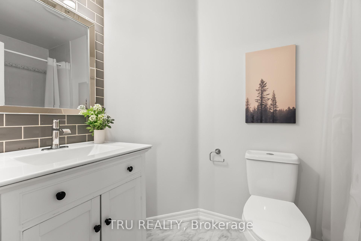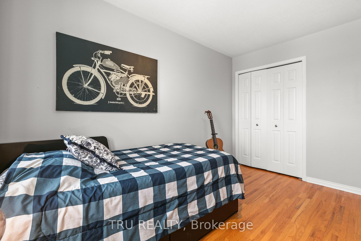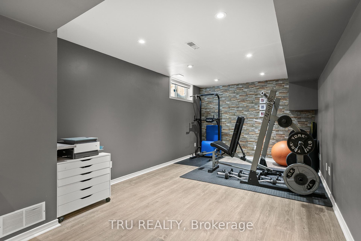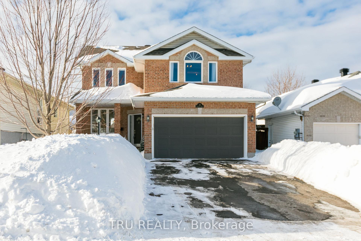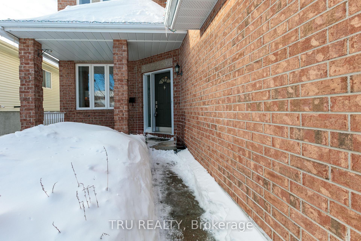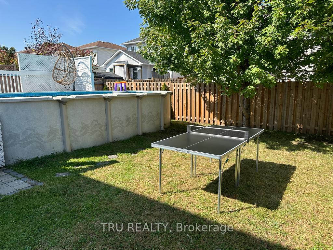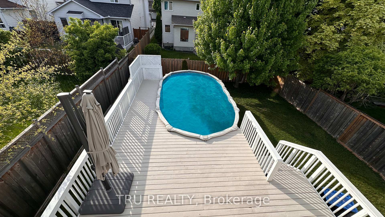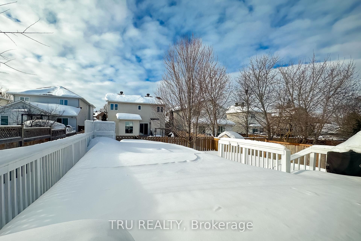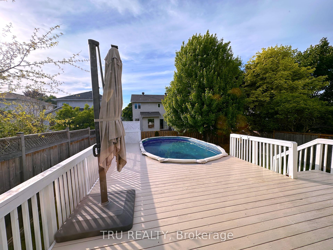$829,900
Available - For Sale
Listing ID: X11981659
49 Stonepath Cres North , Stittsville - Munster - Richmond, K2S 1S4, Ottawa
| This well-built house is an excellent choice for a family with young kids, practical but appreciating the true comfort. The parents will have an impressive master bedroom with an ensuite 4-piece bathroom, large walk-in closet and a separate vanity space. The children's bedrooms are spacious and well-lit, with a shared 3-piece bathroom. An above-ground heated saltwater pool promises extended seasonal fun. The family can enjoy time together in the comfortable living room and dining area. The breakfast nook overlooking the pool, creating a holiday atmosphere every morning. The finished basement provides flexible living space ideal for a gym, recreation room, or workshop to suit your lifestyle. The house is situated in a well-established neighborhood, where most neighbors have lived for a long time, embodying the famous Canadian spirit of friendliness and mutual support. All four school boards provide transportation from the area to designated schools. Special attention to French-speaking families: the area is served by the excellent full-cycle French public school Maurice Lapointe and one of the best French schools in Ottawa, Paul-Desmarais, which is part of the French Catholic board. Surrounded by mature trees, with several trails just minutes from the house, this area is one of the rare parts of Ottawa where walking is as enjoyable as driving. With numerous shops and other establishments easily accessible by car and three bus stops nearby, the neighborhood offers the tranquility and charm of the countryside combined with convenient access to all amenities and services.***Sellers are motivated*** |
| Price | $829,900 |
| Taxes: | $3785.44 |
| Assessment Year: | 2024 |
| Occupancy: | Owner |
| Address: | 49 Stonepath Cres North , Stittsville - Munster - Richmond, K2S 1S4, Ottawa |
| Directions/Cross Streets: | Hazeldian and West Ridge dr |
| Rooms: | 8 |
| Bedrooms: | 3 |
| Bedrooms +: | 0 |
| Family Room: | T |
| Basement: | Finished |
| Level/Floor | Room | Length(ft) | Width(ft) | Descriptions | |
| Room 1 | Main | Living Ro | 13.97 | 10.99 | |
| Room 2 | Main | Dining Ro | 10.99 | 10.99 | |
| Room 3 | Main | Kitchen | 10.99 | 8.13 | |
| Room 4 | Main | Breakfast | 9.97 | 7.22 | |
| Room 5 | Main | Laundry | 7.05 | 5.15 | |
| Room 6 | Second | Primary B | 15.97 | 14.99 | |
| Room 7 | Second | Bedroom 2 | 14.14 | 9.48 | |
| Room 8 | Second | Bedroom 3 | 12.3 | 9.84 | |
| Room 9 | Basement | Family Ro | 18.04 | 9.91 | |
| Room 10 | Basement | Den | 15.48 | 8.1 | |
| Room 11 | Basement | Workshop | 10.46 | 8 |
| Washroom Type | No. of Pieces | Level |
| Washroom Type 1 | 2 | Main |
| Washroom Type 2 | 3 | Second |
| Washroom Type 3 | 4 | Second |
| Washroom Type 4 | 0 | |
| Washroom Type 5 | 0 |
| Total Area: | 0.00 |
| Property Type: | Detached |
| Style: | 2-Storey |
| Exterior: | Brick, Vinyl Siding |
| Garage Type: | Built-In |
| (Parking/)Drive: | Covered, F |
| Drive Parking Spaces: | 4 |
| Park #1 | |
| Parking Type: | Covered, F |
| Park #2 | |
| Parking Type: | Covered |
| Park #3 | |
| Parking Type: | Front Yard |
| Pool: | On Groun |
| Approximatly Square Footage: | 1500-2000 |
| CAC Included: | N |
| Water Included: | N |
| Cabel TV Included: | N |
| Common Elements Included: | N |
| Heat Included: | N |
| Parking Included: | N |
| Condo Tax Included: | N |
| Building Insurance Included: | N |
| Fireplace/Stove: | N |
| Heat Type: | Forced Air |
| Central Air Conditioning: | Central Air |
| Central Vac: | N |
| Laundry Level: | Syste |
| Ensuite Laundry: | F |
| Sewers: | Sewer |
$
%
Years
This calculator is for demonstration purposes only. Always consult a professional
financial advisor before making personal financial decisions.
| Although the information displayed is believed to be accurate, no warranties or representations are made of any kind. |
| TRU REALTY |
|
|

Shawn Syed, AMP
Broker
Dir:
416-786-7848
Bus:
(416) 494-7653
Fax:
1 866 229 3159
| Book Showing | Email a Friend |
Jump To:
At a Glance:
| Type: | Freehold - Detached |
| Area: | Ottawa |
| Municipality: | Stittsville - Munster - Richmond |
| Neighbourhood: | 8202 - Stittsville (Central) |
| Style: | 2-Storey |
| Tax: | $3,785.44 |
| Beds: | 3 |
| Baths: | 3 |
| Fireplace: | N |
| Pool: | On Groun |
Locatin Map:
Payment Calculator:

