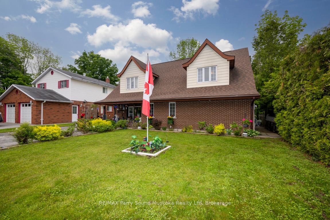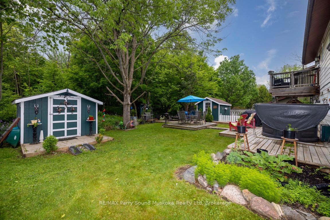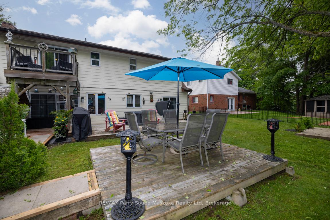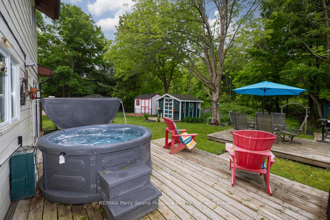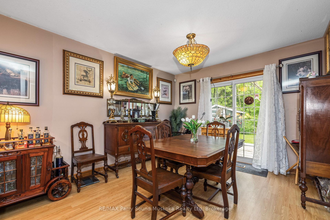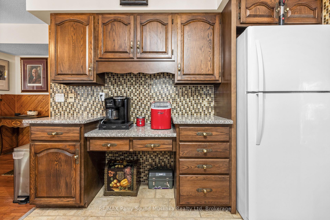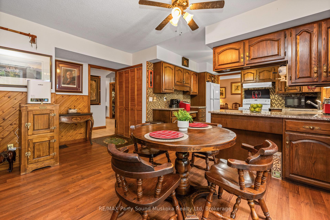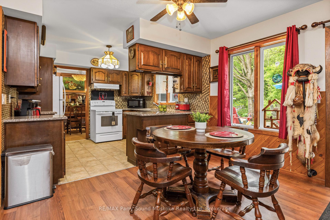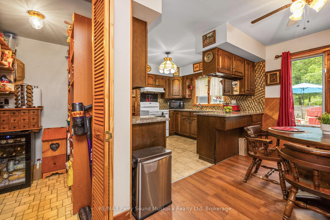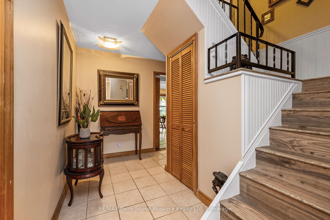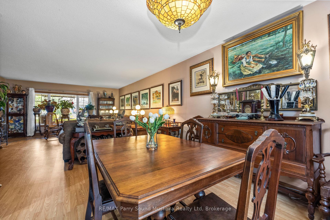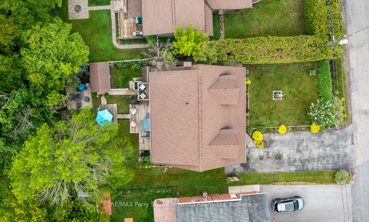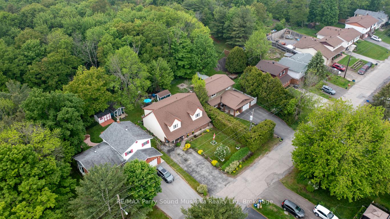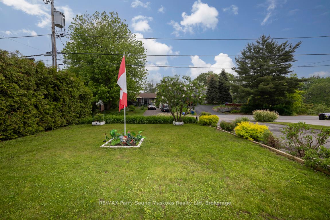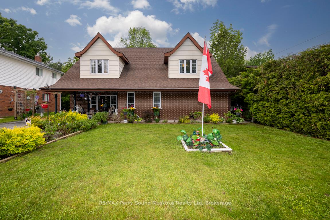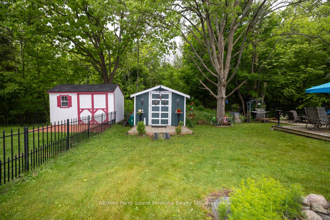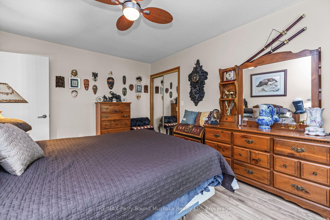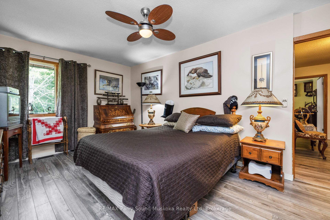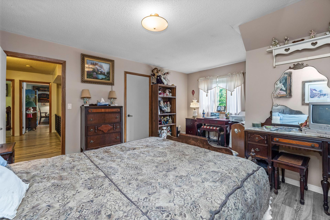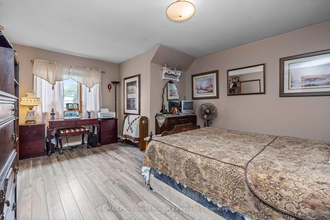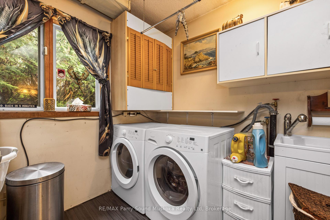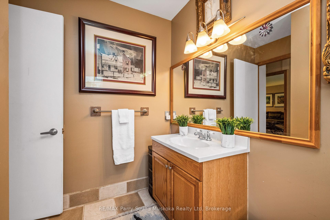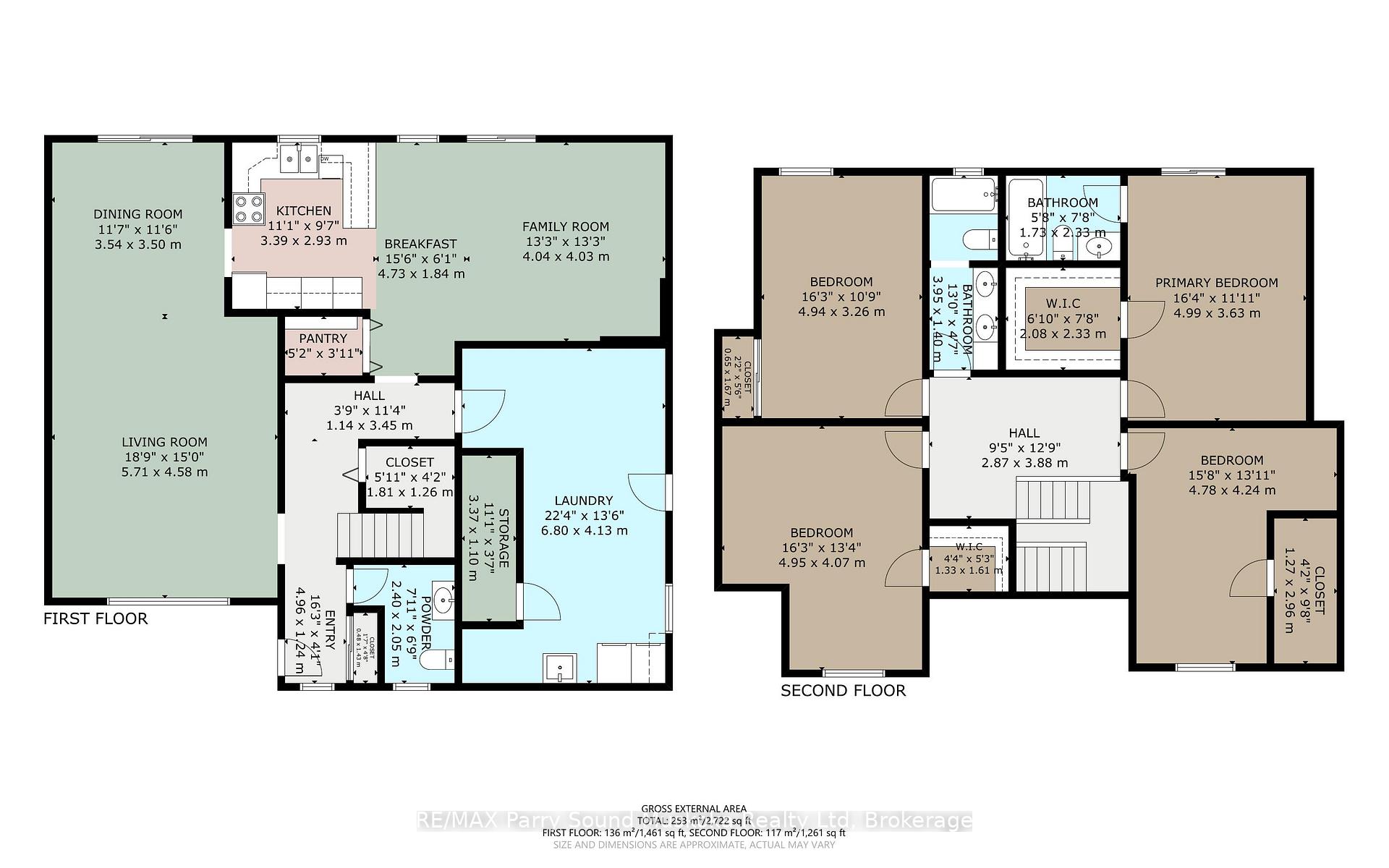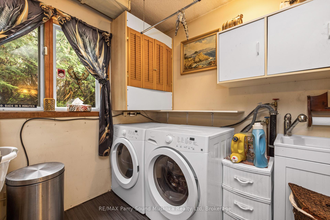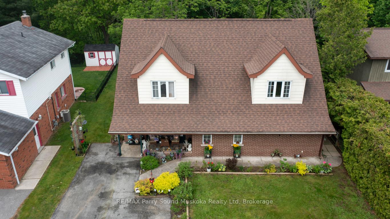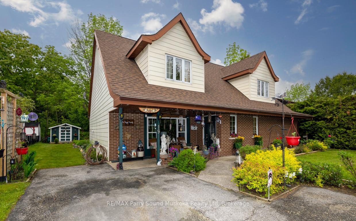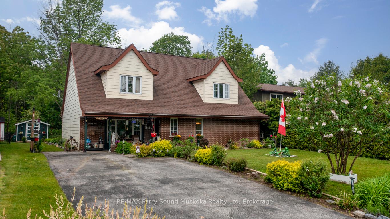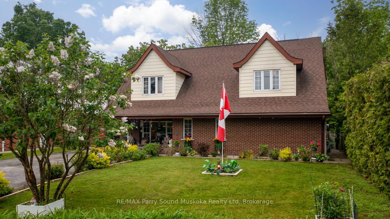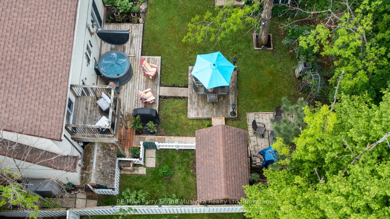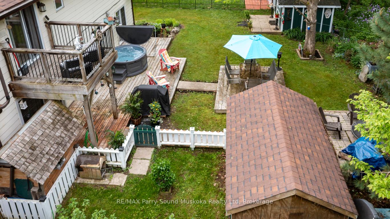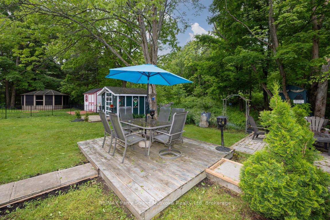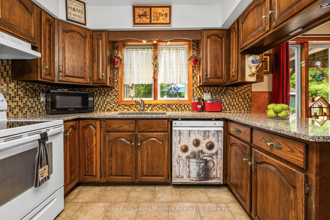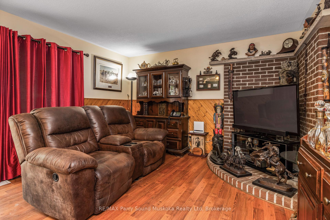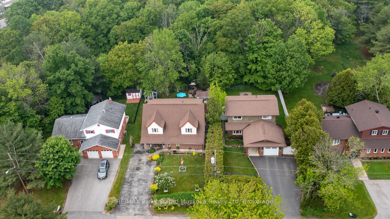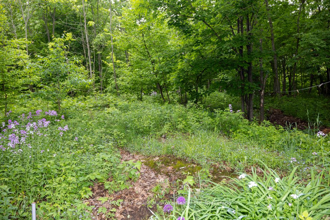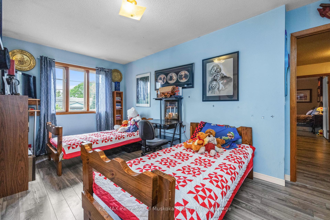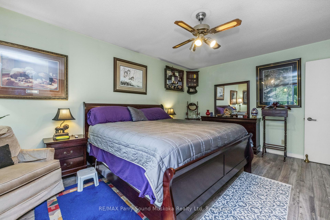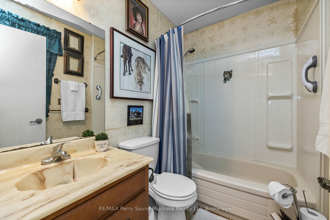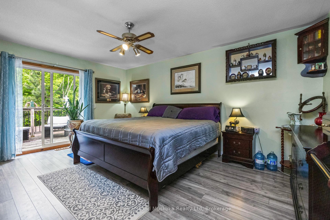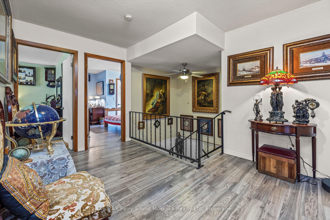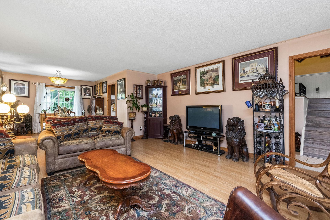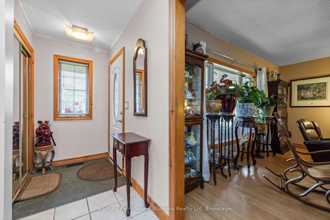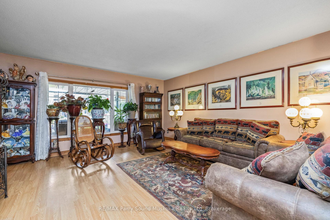$629,000
Available - For Sale
Listing ID: X12203345
19 Macklaim Driv , Parry Sound, P2A 2Z7, Parry Sound
| DESIRABLE FAMILY NEIGHBOURHOOD in PARRY SOUND! Spacious Family Home 2678 sq ft, Boasts 4 bedrooms, 3 baths, Large living/dining area, Main floor family room w walk out to private & level yard, Convenient main floor bath & laundry, Kitchen features granite counters, generous cupboard space, Walk in pantry, Above average size bedrooms w walk in closets, Primary bedroom w 4 pc ensuite bath, Walk out to private deck, Updated laminate floors, New natural gas furnace 2021, Paved double wide parking for vehicles, boats, RV, 2 min walk to Public School, Mins to High school, Seguin River park, Enjoy Georgian Bay Beaches, Boating, Parry Sound Golf & Country Club, PRIME LEVEL YARD, Ideal for kids & pets to play, BBQ & dine on the sundeck, Relax in the hot tub overlooking treed setting, READY FOR YOUR FAMILY FUN! |
| Price | $629,000 |
| Taxes: | $4259.00 |
| Assessment Year: | 2025 |
| Occupancy: | Owner |
| Address: | 19 Macklaim Driv , Parry Sound, P2A 2Z7, Parry Sound |
| Acreage: | < .50 |
| Directions/Cross Streets: | 400, PS Dr, Tudhope, Macklaim |
| Rooms: | 18 |
| Bedrooms: | 4 |
| Bedrooms +: | 0 |
| Family Room: | T |
| Basement: | None |
| Level/Floor | Room | Length(ft) | Width(ft) | Descriptions | |
| Room 1 | Main | Living Ro | 18.73 | 15.02 | |
| Room 2 | Main | Dining Ro | 11.61 | 11.48 | |
| Room 3 | Main | Kitchen | 11.12 | 9.61 | |
| Room 4 | Main | Pantry | 5.18 | 3.12 | |
| Room 5 | Main | Breakfast | 15.51 | 6.04 | |
| Room 6 | Main | Family Ro | 13.25 | 13.22 | |
| Room 7 | Main | Laundry | 22.3 | 13.55 | |
| Room 8 | Main | Bathroom | 7.87 | 6.72 | 2 Pc Bath |
| Room 9 | Main | Foyer | 16.27 | 4.07 | |
| Room 10 | Main | Utility R | 11.05 | 3.61 | |
| Room 11 | Second | Primary B | 16.37 | 11.91 | Walk-In Closet(s), Ensuite Bath |
| Room 12 | Second | Bathroom | 7.64 | 5.67 | 4 Pc Ensuite |
| Room 13 | Second | Bedroom 2 | 15.68 | 13.91 | |
| Room 14 | Second | Bedroom 3 | 16.24 | 13.35 | Walk-In Closet(s) |
| Room 15 | Second | Bedroom 4 | 16.2 | 10.69 |
| Washroom Type | No. of Pieces | Level |
| Washroom Type 1 | 2 | Main |
| Washroom Type 2 | 4 | Second |
| Washroom Type 3 | 5 | Second |
| Washroom Type 4 | 0 | |
| Washroom Type 5 | 0 |
| Total Area: | 0.00 |
| Approximatly Age: | 31-50 |
| Property Type: | Detached |
| Style: | 2-Storey |
| Exterior: | Vinyl Siding, Brick |
| Garage Type: | None |
| (Parking/)Drive: | Private Do |
| Drive Parking Spaces: | 4 |
| Park #1 | |
| Parking Type: | Private Do |
| Park #2 | |
| Parking Type: | Private Do |
| Pool: | None |
| Approximatly Age: | 31-50 |
| Approximatly Square Footage: | 2500-3000 |
| CAC Included: | N |
| Water Included: | N |
| Cabel TV Included: | N |
| Common Elements Included: | N |
| Heat Included: | N |
| Parking Included: | N |
| Condo Tax Included: | N |
| Building Insurance Included: | N |
| Fireplace/Stove: | N |
| Heat Type: | Forced Air |
| Central Air Conditioning: | None |
| Central Vac: | N |
| Laundry Level: | Syste |
| Ensuite Laundry: | F |
| Sewers: | Sewer |
$
%
Years
This calculator is for demonstration purposes only. Always consult a professional
financial advisor before making personal financial decisions.
| Although the information displayed is believed to be accurate, no warranties or representations are made of any kind. |
| RE/MAX Parry Sound Muskoka Realty Ltd |
|
|

Shawn Syed, AMP
Broker
Dir:
416-786-7848
Bus:
(416) 494-7653
Fax:
1 866 229 3159
| Virtual Tour | Book Showing | Email a Friend |
Jump To:
At a Glance:
| Type: | Freehold - Detached |
| Area: | Parry Sound |
| Municipality: | Parry Sound |
| Neighbourhood: | Parry Sound |
| Style: | 2-Storey |
| Approximate Age: | 31-50 |
| Tax: | $4,259 |
| Beds: | 4 |
| Baths: | 3 |
| Fireplace: | N |
| Pool: | None |
Locatin Map:
Payment Calculator:

