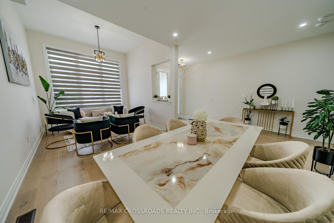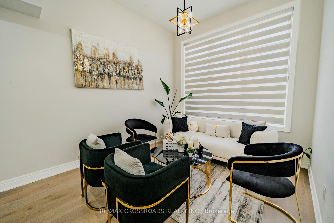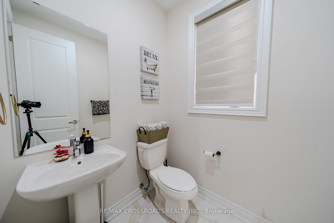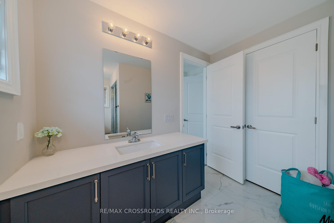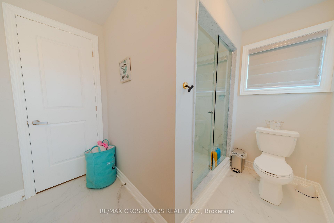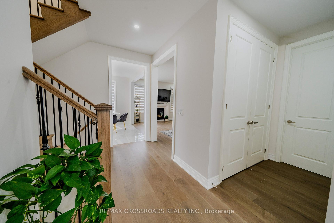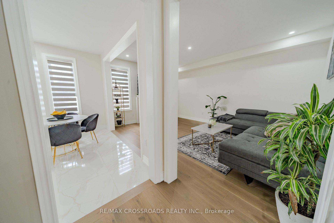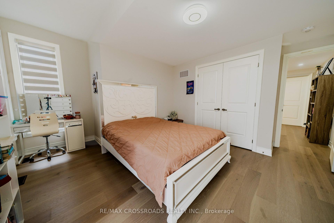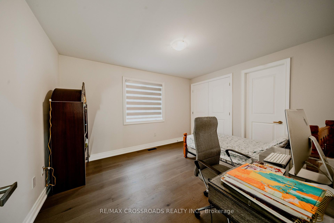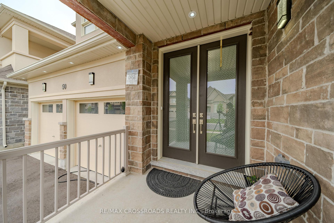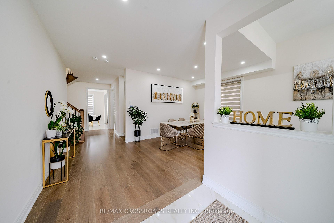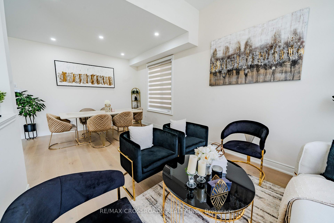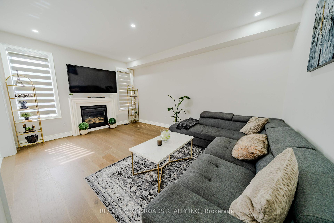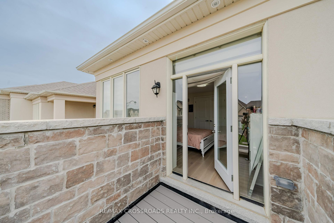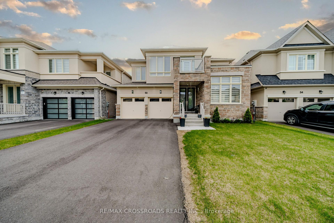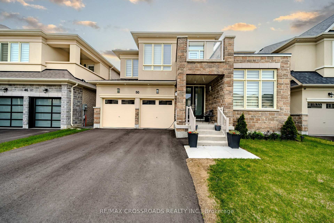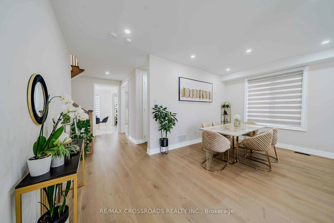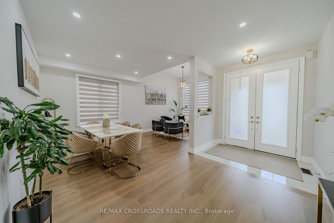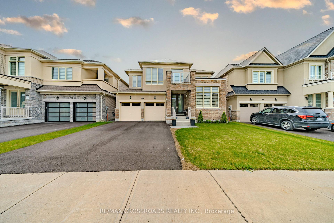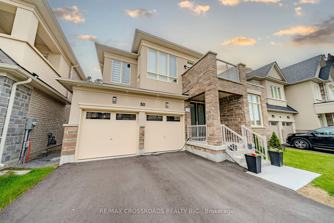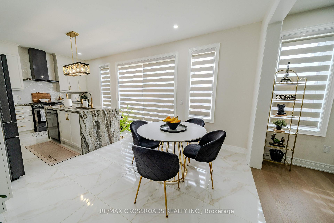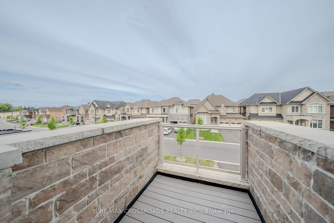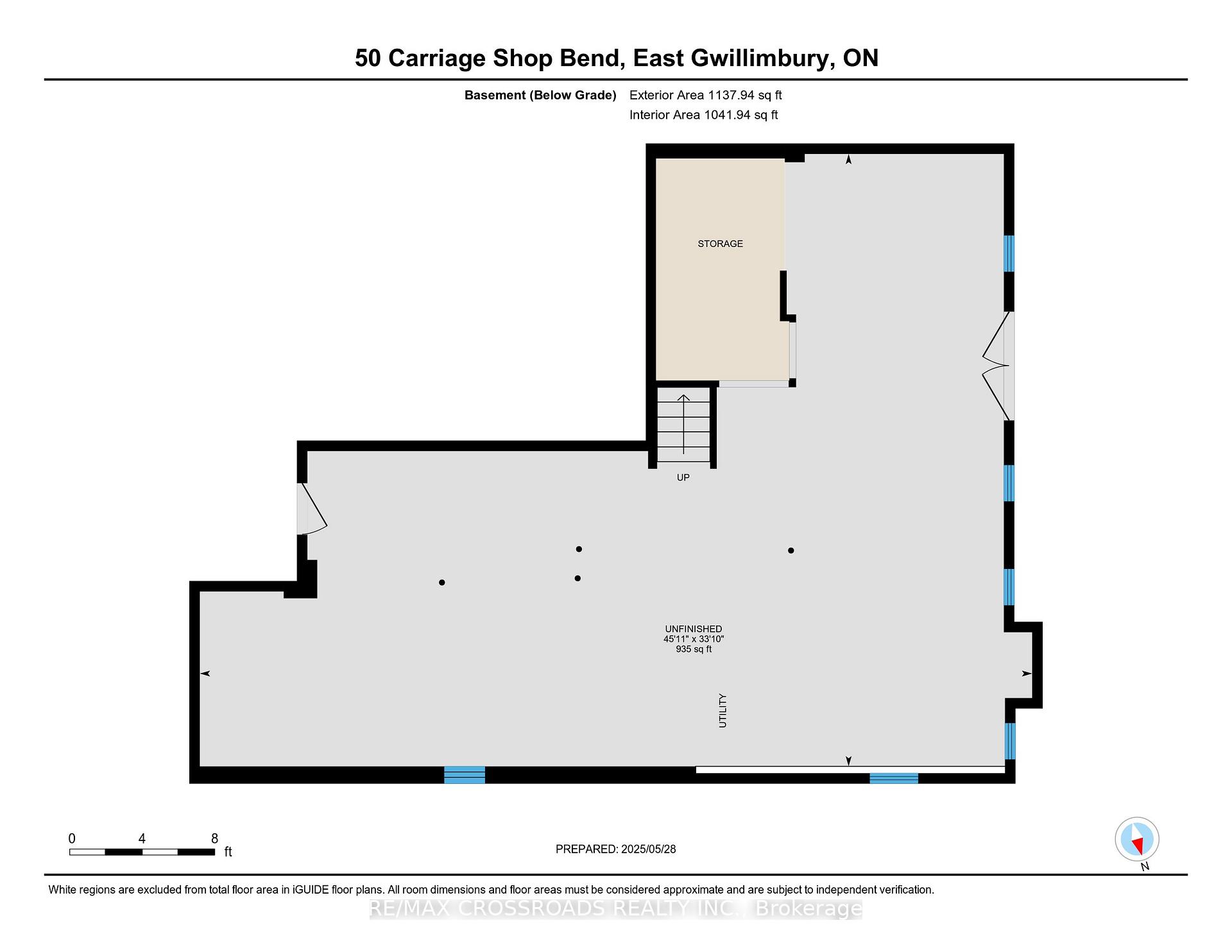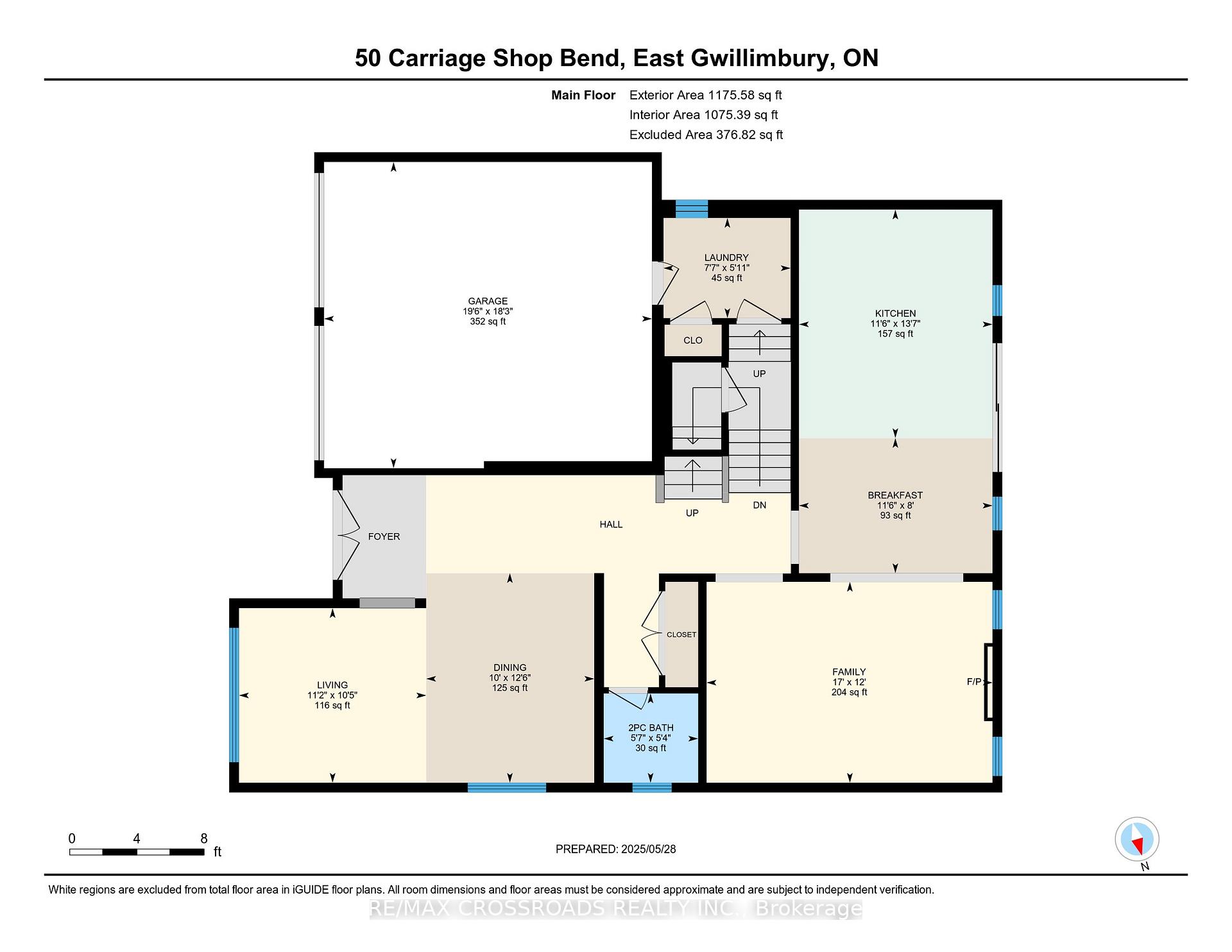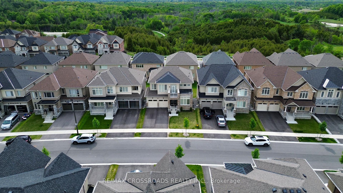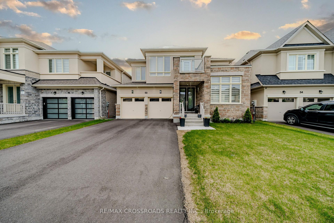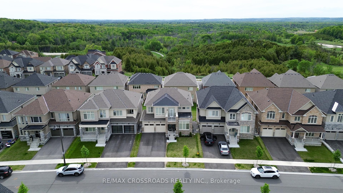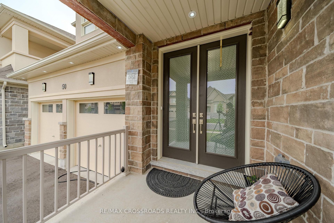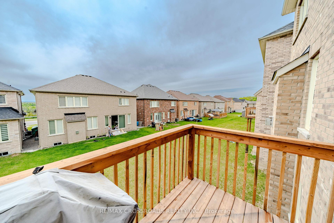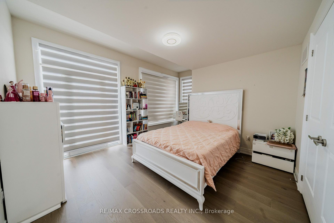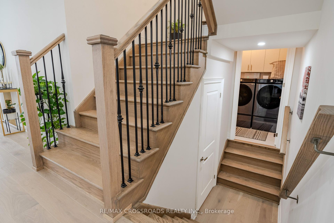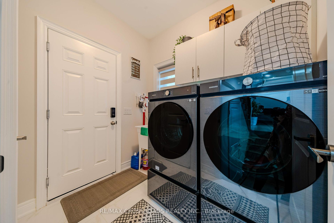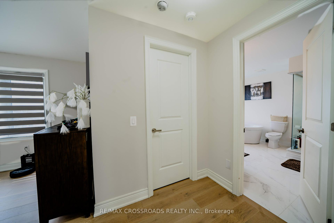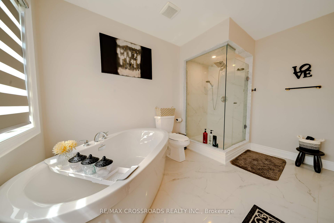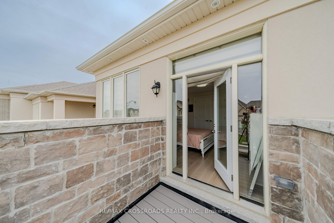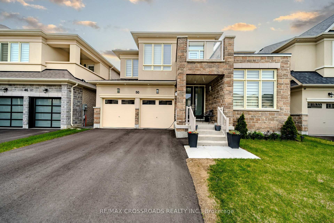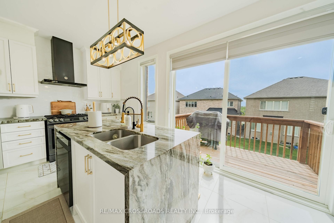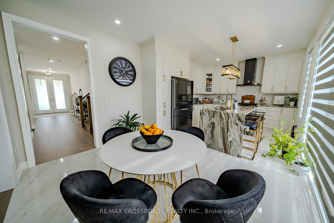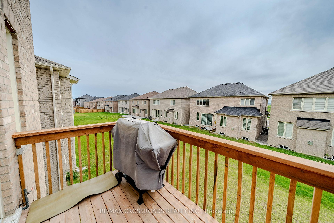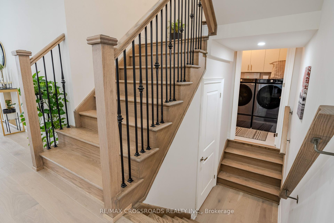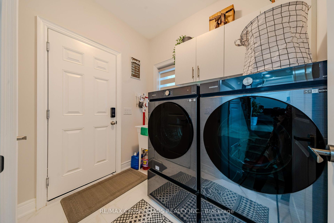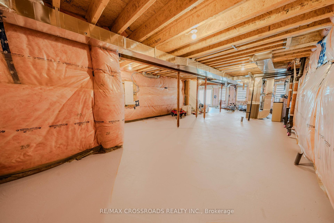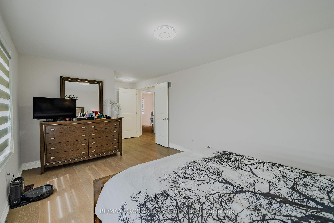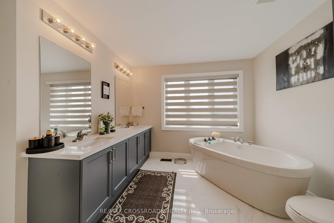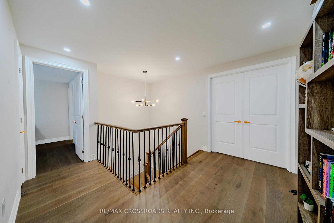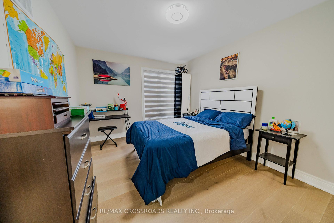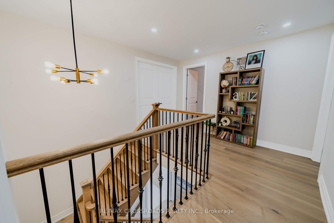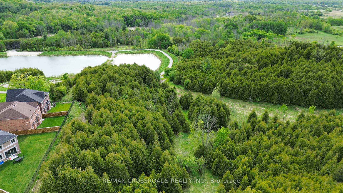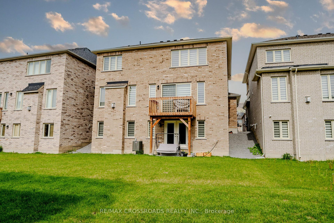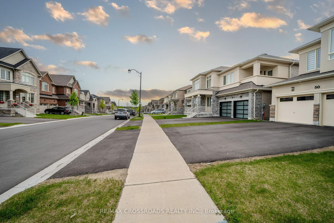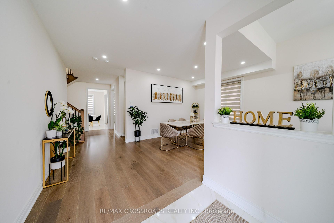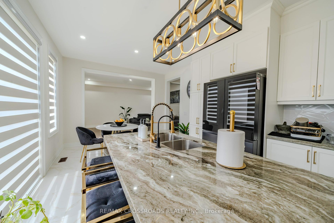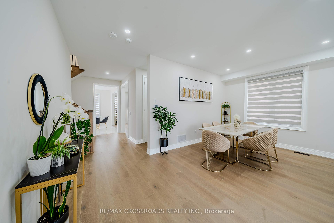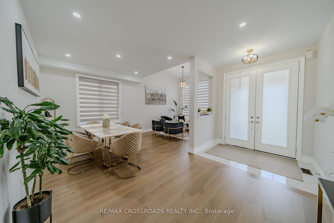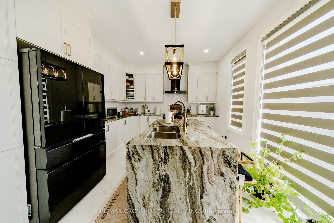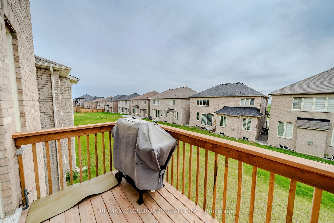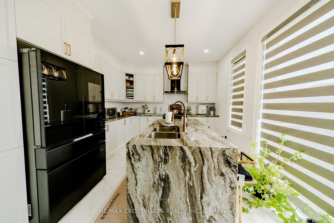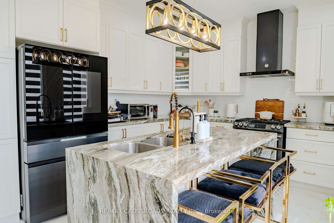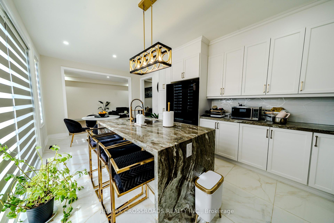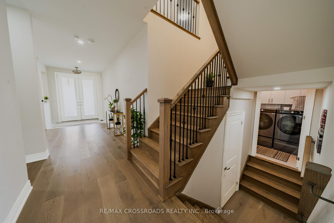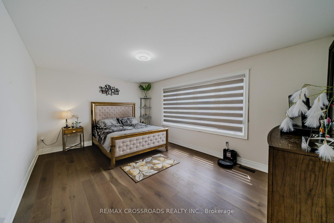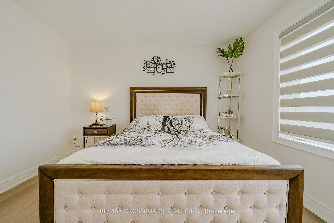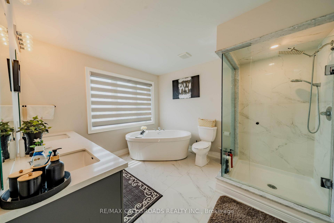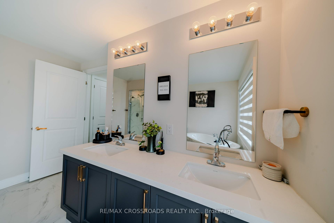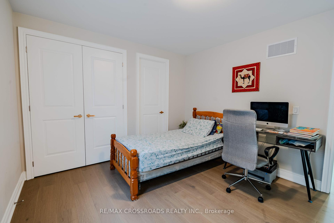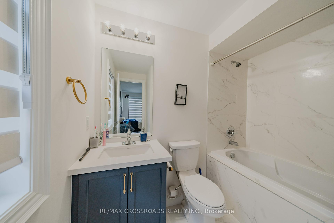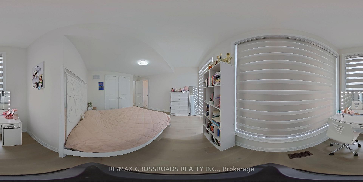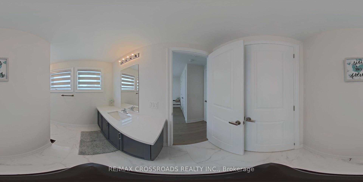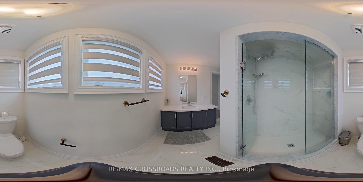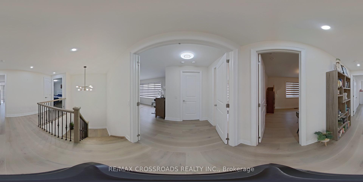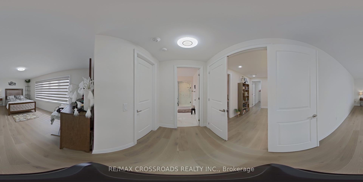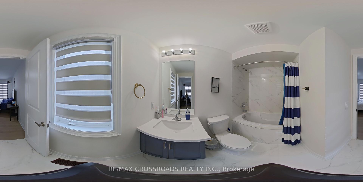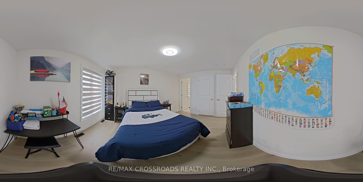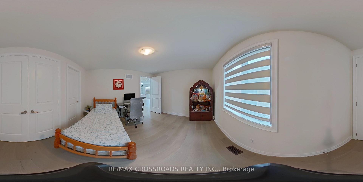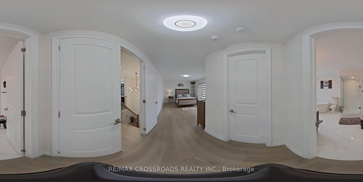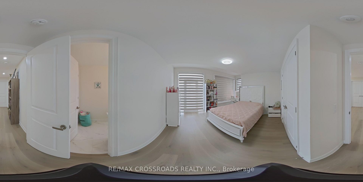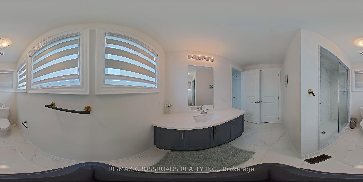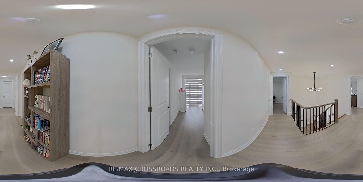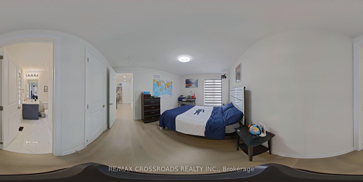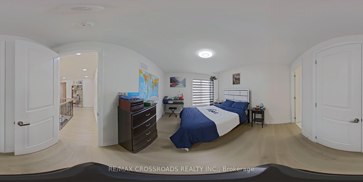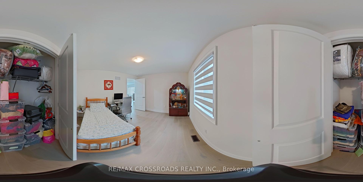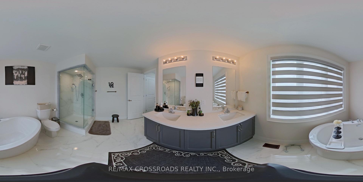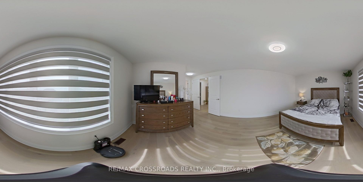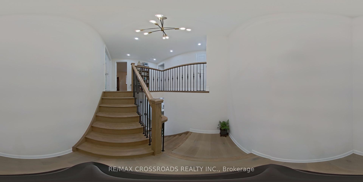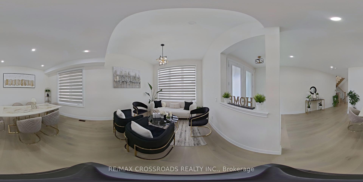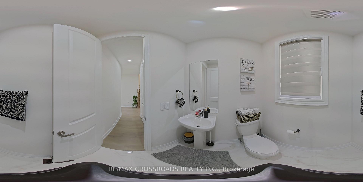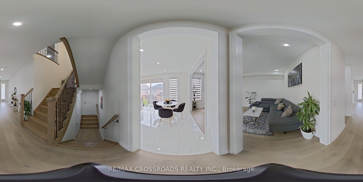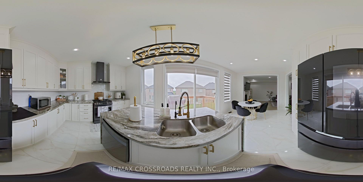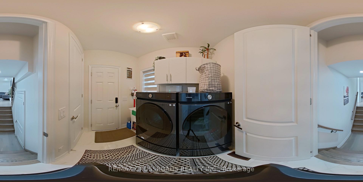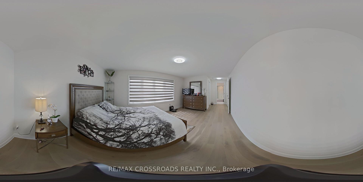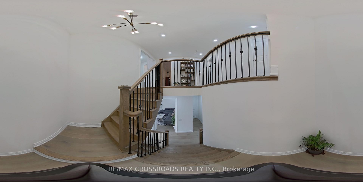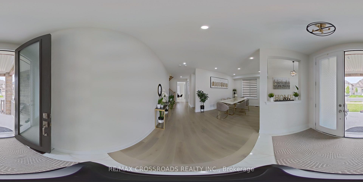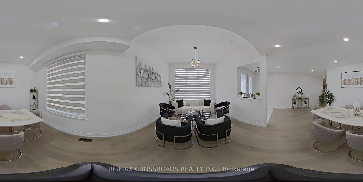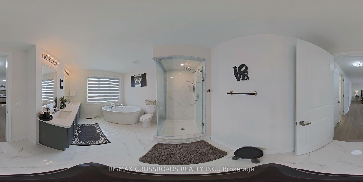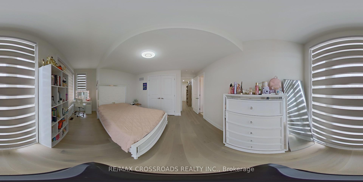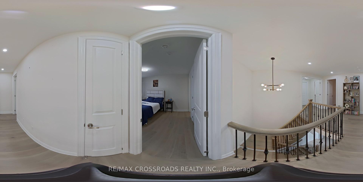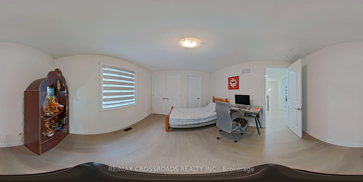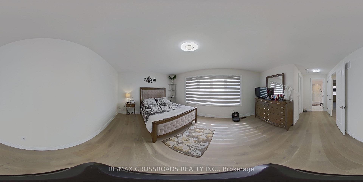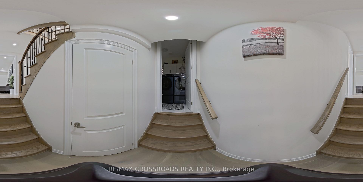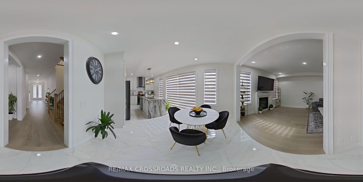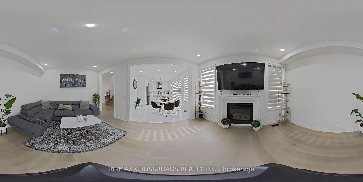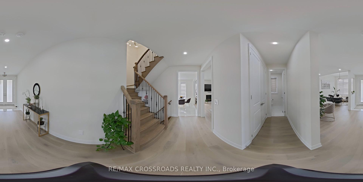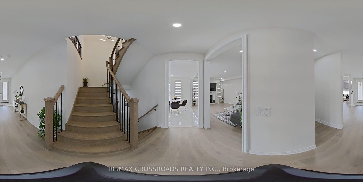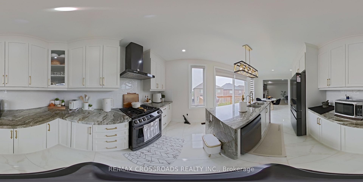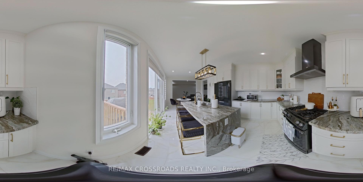$1,549,900
Available - For Sale
Listing ID: N12182085
50 Carriage Shop Bend , East Gwillimbury, L9N 0Y5, York
| Welcome to this stunning 2-year-old detached home by Aspen Ridge in the highly sought-after Queensville community! Set on a premium 45 ft lot, this 4-bedroom, 3.5-bathroom home perfectly blends modern design with timeless elegance and is still under Tarion Warranty. The impressive stone and brick exterior offers outstanding curb appeal, while the interior boasts 9-ftsmooth ceilings on the main floor, engineered hardwood flooring throughout, and an inviting layout ideal for both entertaining and everyday living. Enjoy a spacious living room, dining area, and a cozy family room with a gas fireplace. The chefs kitchen is beautifully appointed with stainless steel appliances, a stylish backsplash, two double undermount sinks, and a walkout to a large deck perfect for outdoor gatherings. The massive primary suite features serene backyard views and a spa-like 5-piece ensuite with a freestanding tub and frameless glass shower. A second bedroom with a private ensuite and two additional bedrooms sharing a Jack & Jill bathroom offer comfort and convenience for the whole family. The walkout basement is filled with natural light thanks to upgraded, expansive windows, and the large backyard is ideal for kids, pets, or entertaining. Prime location just minutes from Newmarket, Hwy 404,the new community centre, and an elementary school under construction. Only a 2-minute walk to the park and trails. Walk-Out Basement With Lots Of Natural Lights. Only Minutes To 404, Go Train Station, Conveniently Located Close To All Amenities As Well As Hwy 404 And Upper Canada Mall And Just Steps Away From Park And Soccer Field. |
| Price | $1,549,900 |
| Taxes: | $6276.26 |
| Occupancy: | Owner |
| Address: | 50 Carriage Shop Bend , East Gwillimbury, L9N 0Y5, York |
| Directions/Cross Streets: | Leslie & Queensville |
| Rooms: | 8 |
| Bedrooms: | 4 |
| Bedrooms +: | 0 |
| Family Room: | T |
| Basement: | Unfinished, Walk-Out |
| Level/Floor | Room | Length(ft) | Width(ft) | Descriptions | |
| Room 1 | Main | Foyer | Open Concept, Tile Floor, Pot Lights | ||
| Room 2 | Main | Office | 10.99 | 9.02 | Separate Room, Hardwood Floor, Overlooks Frontyard |
| Room 3 | Main | Dining Ro | 12.99 | 19.06 | Combined w/Living, Hardwood Floor, Open Concept |
| Room 4 | Main | Living Ro | 12.99 | 19.06 | Combined w/Dining, Hardwood Floor, Pot Lights |
| Room 5 | Main | Kitchen | 13.28 | 10 | Tile Floor, Quartz Counter, Stainless Steel Appl |
| Room 6 | Main | Breakfast | 10.66 | 12.99 | Tile Floor, Eat-in Kitchen, W/O To Balcony |
| Room 7 | Main | Family Ro | 21.29 | 12.99 | Hardwood Floor, Gas Fireplace, Open Concept |
| Room 8 | Second | Primary B | 21.29 | 13.45 | Hardwood Floor, 5 Pc Ensuite, Walk-In Closet(s) |
| Room 9 | Second | Bedroom 2 | 11.97 | 13.48 | Hardwood Floor, Semi Ensuite, Closet |
| Room 10 | Second | Bedroom 3 | 10.99 | 12.99 | Hardwood Floor, Semi Ensuite, Closet |
| Room 11 | Second | Bedroom 4 | 15.97 | 11.18 | Hardwood Floor, 4 Pc Ensuite, Closet |
| Room 12 | Second | Loft | Hardwood Floor, Open Concept |
| Washroom Type | No. of Pieces | Level |
| Washroom Type 1 | 2 | Main |
| Washroom Type 2 | 5 | Second |
| Washroom Type 3 | 4 | Second |
| Washroom Type 4 | 3 | Second |
| Washroom Type 5 | 0 | |
| Washroom Type 6 | 2 | Main |
| Washroom Type 7 | 5 | Second |
| Washroom Type 8 | 4 | Second |
| Washroom Type 9 | 3 | Second |
| Washroom Type 10 | 0 |
| Total Area: | 0.00 |
| Approximatly Age: | 0-5 |
| Property Type: | Detached |
| Style: | 2-Storey |
| Exterior: | Brick, Stone |
| Garage Type: | Attached |
| (Parking/)Drive: | Private |
| Drive Parking Spaces: | 4 |
| Park #1 | |
| Parking Type: | Private |
| Park #2 | |
| Parking Type: | Private |
| Pool: | None |
| Approximatly Age: | 0-5 |
| Approximatly Square Footage: | 2500-3000 |
| Property Features: | Hospital, Island |
| CAC Included: | N |
| Water Included: | N |
| Cabel TV Included: | N |
| Common Elements Included: | N |
| Heat Included: | N |
| Parking Included: | N |
| Condo Tax Included: | N |
| Building Insurance Included: | N |
| Fireplace/Stove: | Y |
| Heat Type: | Forced Air |
| Central Air Conditioning: | Central Air |
| Central Vac: | N |
| Laundry Level: | Syste |
| Ensuite Laundry: | F |
| Sewers: | Sewer |
| Utilities-Cable: | Y |
| Utilities-Hydro: | Y |
$
%
Years
This calculator is for demonstration purposes only. Always consult a professional
financial advisor before making personal financial decisions.
| Although the information displayed is believed to be accurate, no warranties or representations are made of any kind. |
| RE/MAX CROSSROADS REALTY INC. |
|
|

Shawn Syed, AMP
Broker
Dir:
416-786-7848
Bus:
(416) 494-7653
Fax:
1 866 229 3159
| Virtual Tour | Book Showing | Email a Friend |
Jump To:
At a Glance:
| Type: | Freehold - Detached |
| Area: | York |
| Municipality: | East Gwillimbury |
| Neighbourhood: | Queensville |
| Style: | 2-Storey |
| Approximate Age: | 0-5 |
| Tax: | $6,276.26 |
| Beds: | 4 |
| Baths: | 4 |
| Fireplace: | Y |
| Pool: | None |
Locatin Map:
Payment Calculator:

