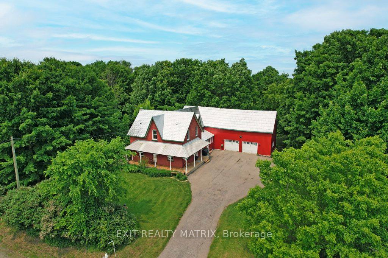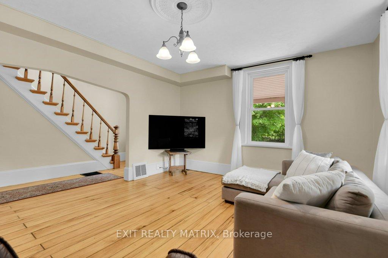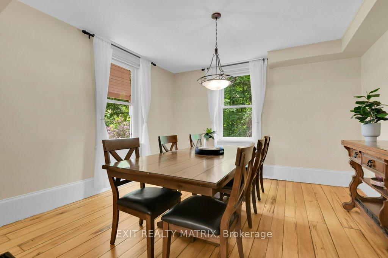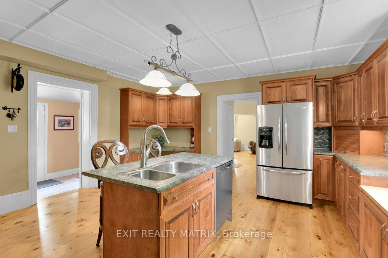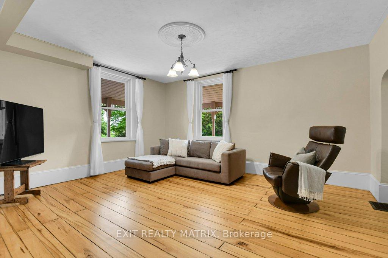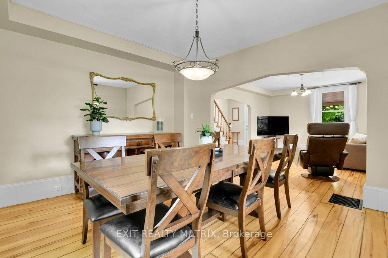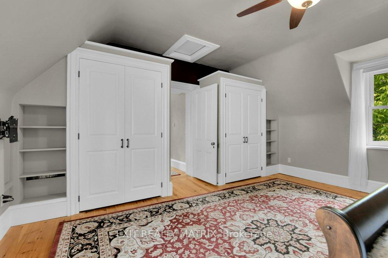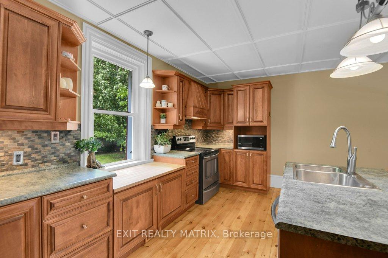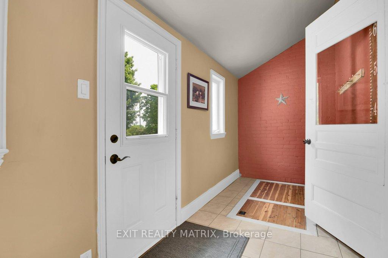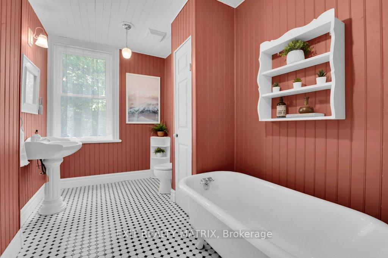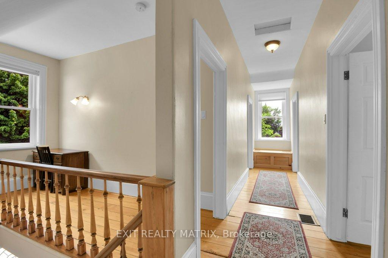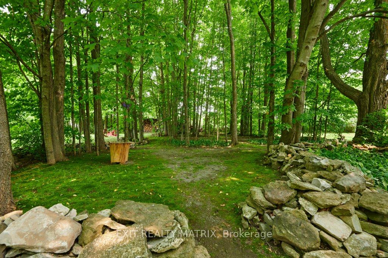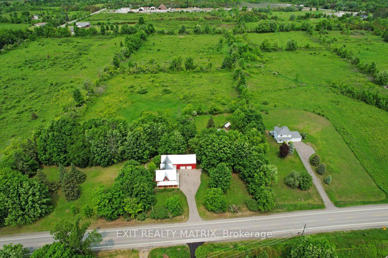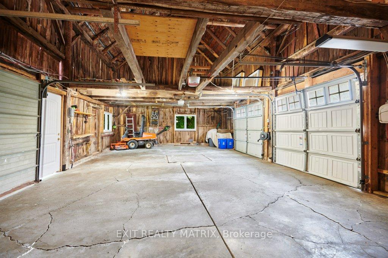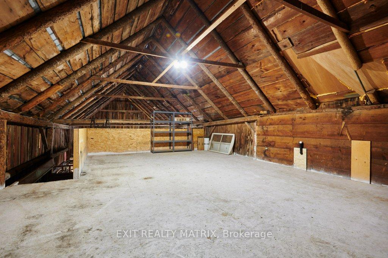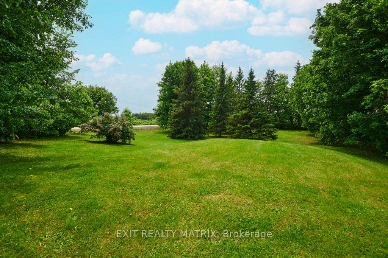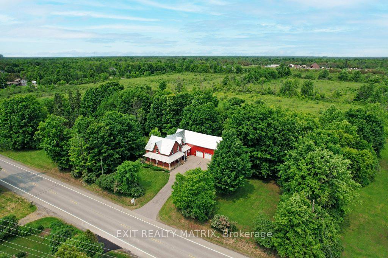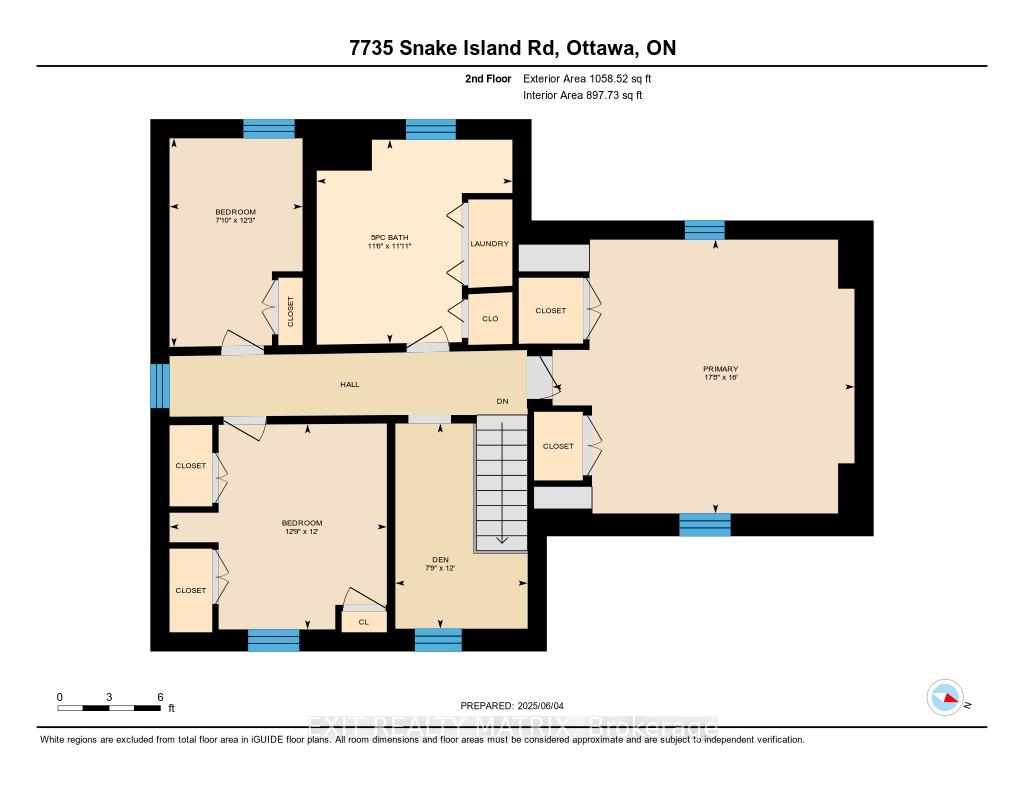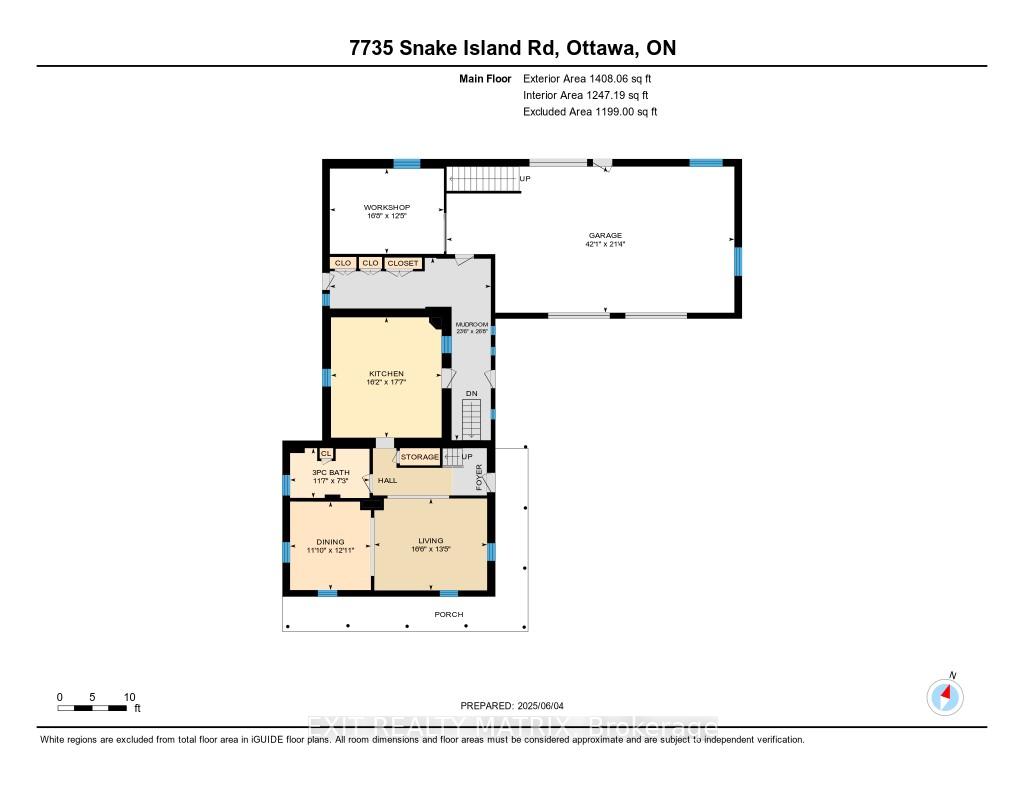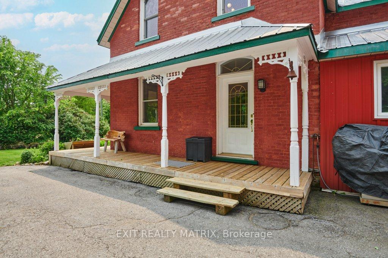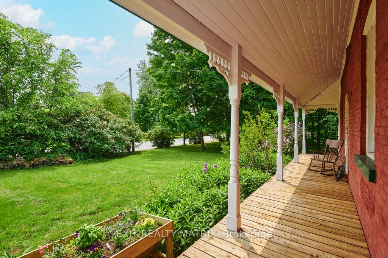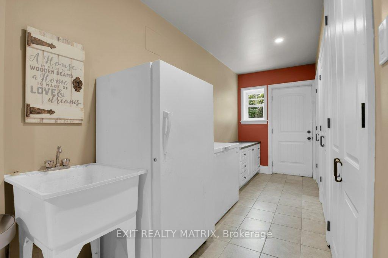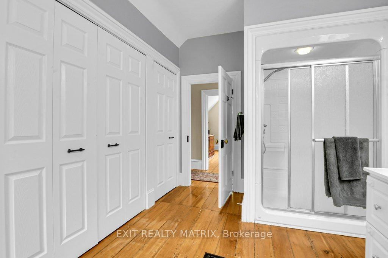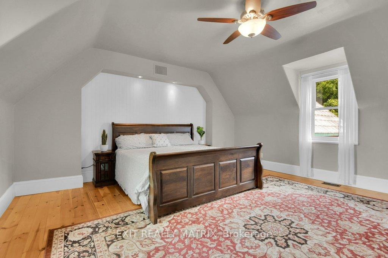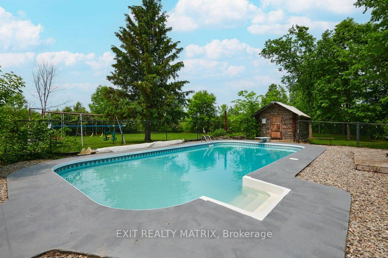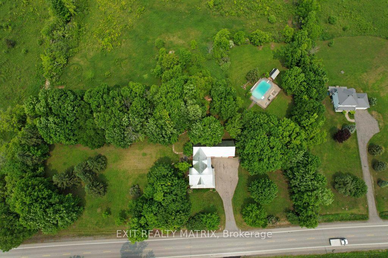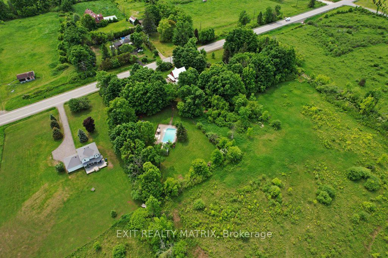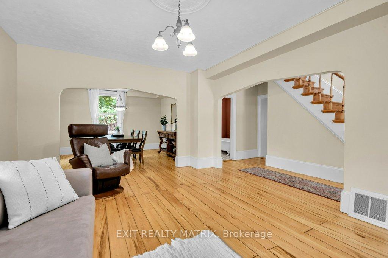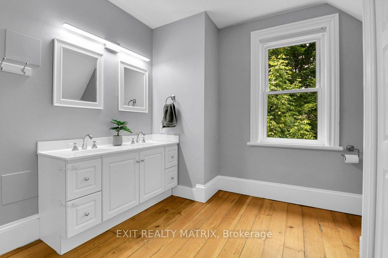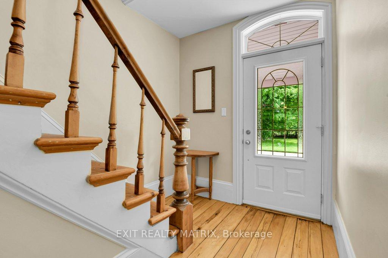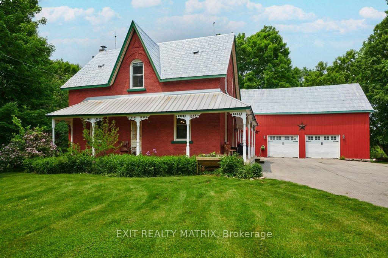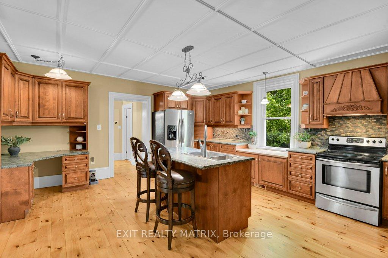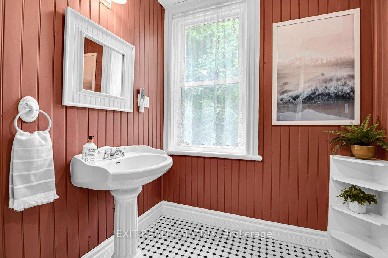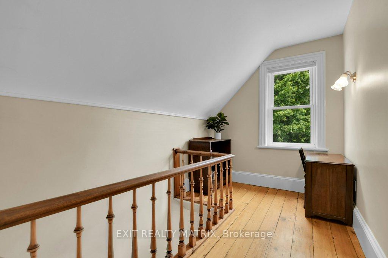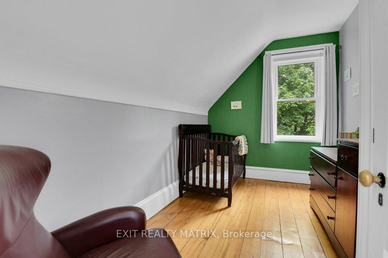$749,900
Available - For Sale
Listing ID: X12199255
7735 Snake Island Road , Greely - Metcalfe - Osgoode - Vernon and, K0A 2P0, Ottawa
| Welcome to this charming brick century home nestled on 2.35 private acres just outside of Metcalfe Village. Thoughtfully updated while preserving its timeless character, this home offers the perfect blend of history, comfort, and function.The main floor features a spacious living room filled with natural light, a formal dining room ideal for gatherings, a large kitchen with island, and a full bathroom. A convenient mudroom adds practicality, perfect for busy family life. Upstairs, you'll find three generously sized bedrooms, each with ample storage, plus a versatile den which is ideal as a home office or reading nook. The second floor also includes a full bathroom and a convenient laundry area. Step outside and enjoy your private oasis with a beautiful inground pool, perfect for warm summer days. The attached garage is oversized and includes a workshop and loft offering endless potential for hobbies and storage. Surrounded by mature trees and nature, this property provides rare privacy just minutes from the amenities of Metcalfe. With its classic brick exterior, lovingly maintained interior, and serene setting, this one-of-a-kind home offers a unique opportunity to own a piece of local history. |
| Price | $749,900 |
| Taxes: | $3733.00 |
| Assessment Year: | 2024 |
| Occupancy: | Owner |
| Address: | 7735 Snake Island Road , Greely - Metcalfe - Osgoode - Vernon and, K0A 2P0, Ottawa |
| Acreage: | 2-4.99 |
| Directions/Cross Streets: | Scrivens |
| Rooms: | 8 |
| Bedrooms: | 3 |
| Bedrooms +: | 0 |
| Family Room: | F |
| Basement: | Unfinished |
| Level/Floor | Room | Length(ft) | Width(ft) | Descriptions | |
| Room 1 | Main | Living Ro | 16.47 | 13.42 | |
| Room 2 | Main | Dining Ro | 11.81 | 12.92 | |
| Room 3 | Main | Kitchen | 16.17 | 17.58 | |
| Room 4 | Main | Bathroom | 11.61 | 7.25 | 3 Pc Bath |
| Room 5 | Main | Mud Room | 23.52 | 26.67 | |
| Room 6 | Second | Primary B | 16.04 | 17.68 | |
| Room 7 | Second | Bedroom 2 | 12.04 | 12.73 | |
| Room 8 | Second | Bedroom 3 | 12.2 | 7.81 | |
| Room 9 | Second | Den | 12 | 7.74 |
| Washroom Type | No. of Pieces | Level |
| Washroom Type 1 | 3 | Main |
| Washroom Type 2 | 4 | Second |
| Washroom Type 3 | 0 | |
| Washroom Type 4 | 0 | |
| Washroom Type 5 | 0 |
| Total Area: | 0.00 |
| Property Type: | Detached |
| Style: | 2-Storey |
| Exterior: | Brick |
| Garage Type: | Attached |
| (Parking/)Drive: | Inside Ent |
| Drive Parking Spaces: | 10 |
| Park #1 | |
| Parking Type: | Inside Ent |
| Park #2 | |
| Parking Type: | Inside Ent |
| Park #3 | |
| Parking Type: | Private |
| Pool: | Inground |
| Other Structures: | Workshop, Stor |
| Approximatly Square Footage: | 2000-2500 |
| Property Features: | Wooded/Treed |
| CAC Included: | N |
| Water Included: | N |
| Cabel TV Included: | N |
| Common Elements Included: | N |
| Heat Included: | N |
| Parking Included: | N |
| Condo Tax Included: | N |
| Building Insurance Included: | N |
| Fireplace/Stove: | N |
| Heat Type: | Forced Air |
| Central Air Conditioning: | Central Air |
| Central Vac: | N |
| Laundry Level: | Syste |
| Ensuite Laundry: | F |
| Sewers: | Septic |
$
%
Years
This calculator is for demonstration purposes only. Always consult a professional
financial advisor before making personal financial decisions.
| Although the information displayed is believed to be accurate, no warranties or representations are made of any kind. |
| EXIT REALTY MATRIX |
|
|

Shawn Syed, AMP
Broker
Dir:
416-786-7848
Bus:
(416) 494-7653
Fax:
1 866 229 3159
| Book Showing | Email a Friend |
Jump To:
At a Glance:
| Type: | Freehold - Detached |
| Area: | Ottawa |
| Municipality: | Greely - Metcalfe - Osgoode - Vernon and |
| Neighbourhood: | 1605 - Osgoode Twp North of Reg Rd 6 |
| Style: | 2-Storey |
| Tax: | $3,733 |
| Beds: | 3 |
| Baths: | 2 |
| Fireplace: | N |
| Pool: | Inground |
Locatin Map:
Payment Calculator:

