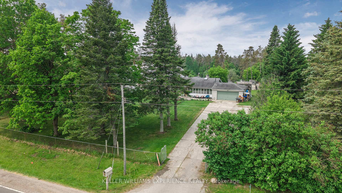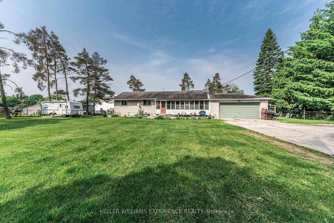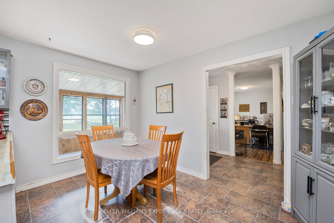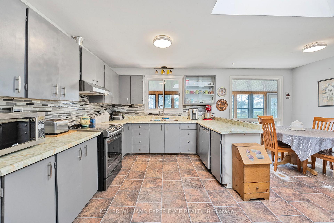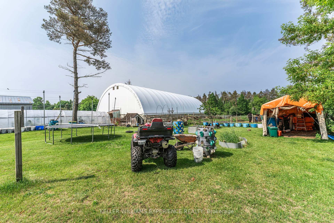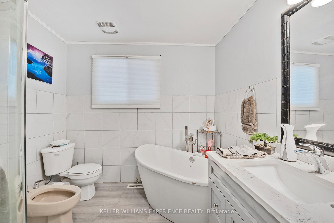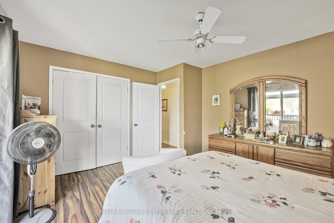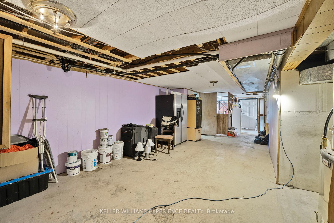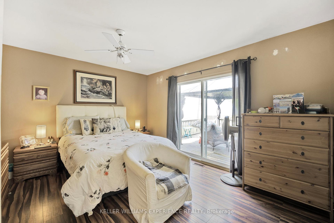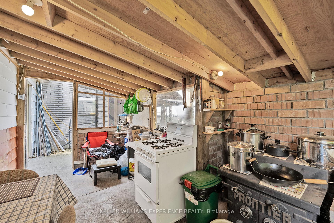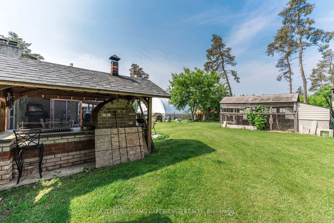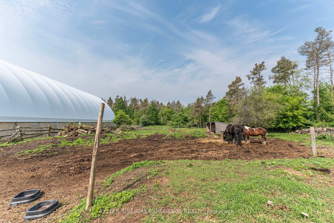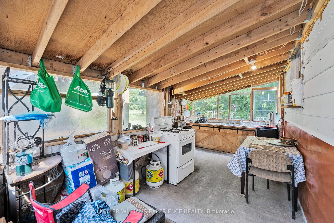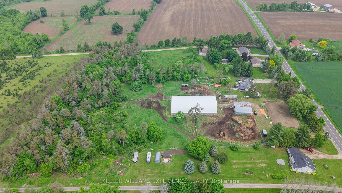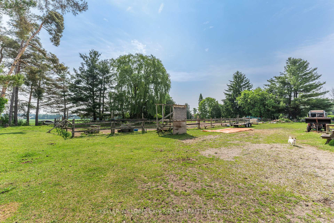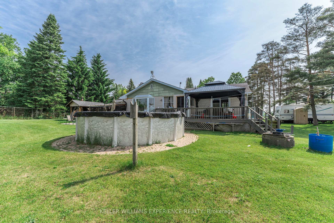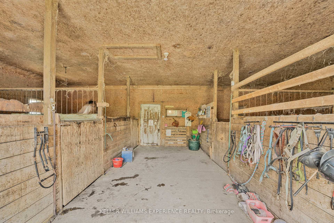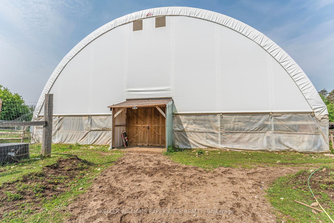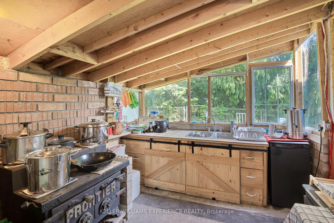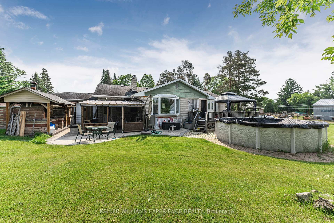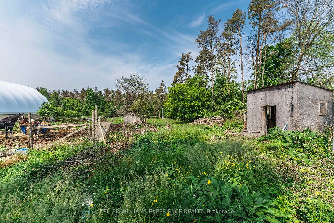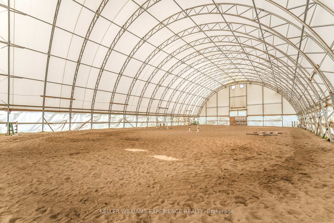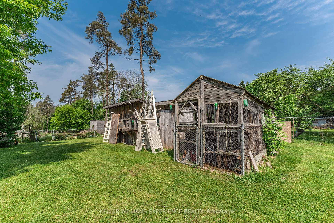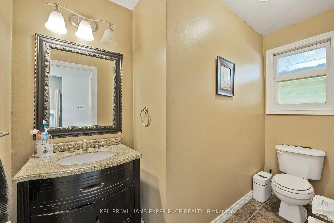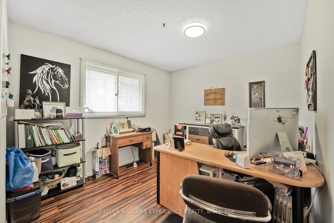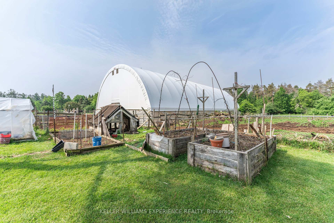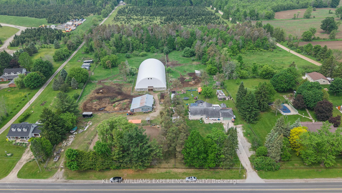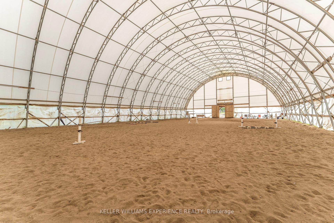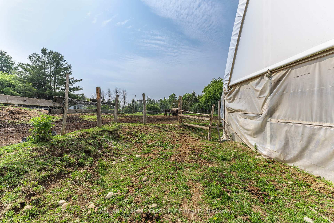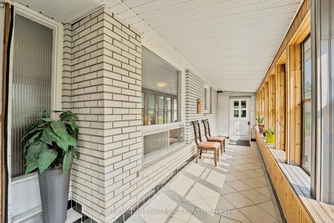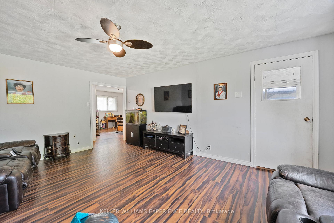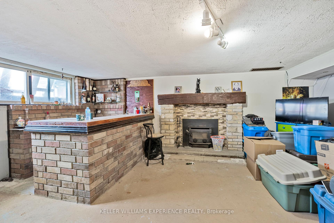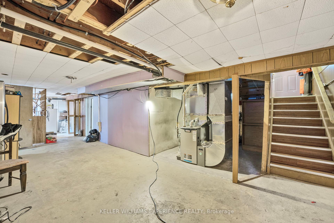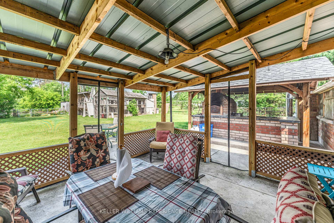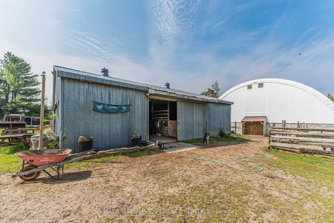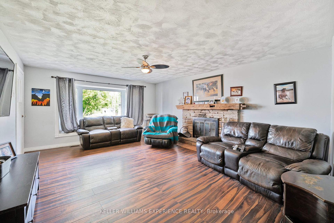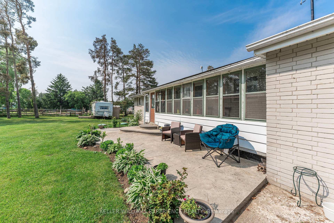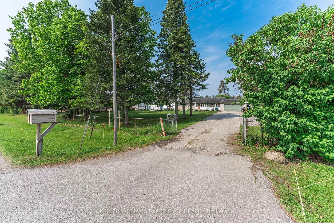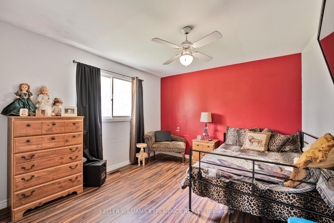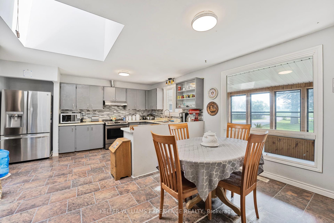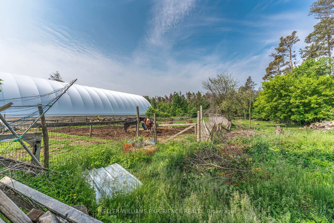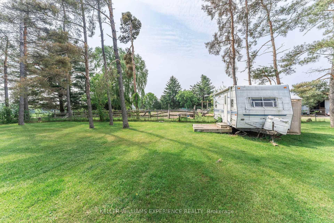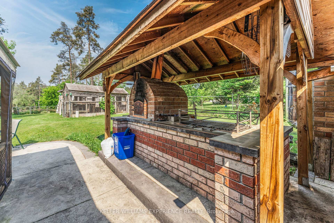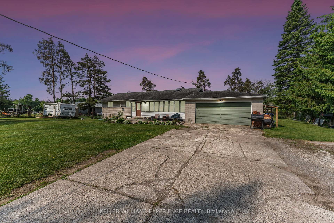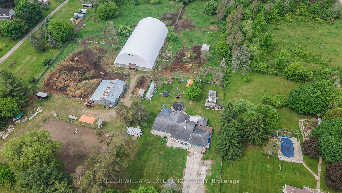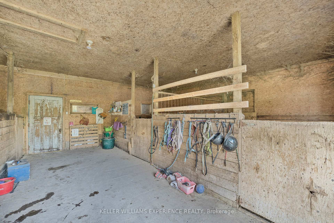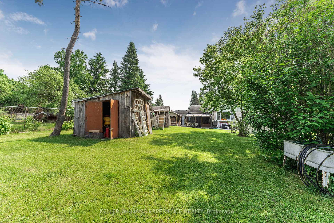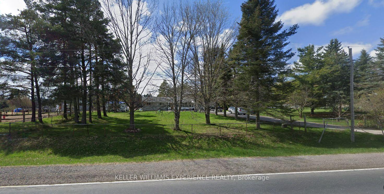$1,097,000
Available - For Sale
Listing ID: N12204095
7106 County Road 56 N/A , Essa, L0M 1T0, Simcoe
| Nature lovers, outdoor enthusiasts & horse owners, welcome to your dream retreat! This exceptional 5-acre fully fenced property in sought-after Essa offers privacy, mature trees & stunning country charm just 7 mins from Hwy 400 & 30 mins to Wasaga Beach. Enjoy peaceful living with nearby Simcoe County trails for horseback riding, hiking & snowshoeing. The land is ideal for gardening, hobby farming or growing your own fruits & vegetables. A solid steel 4-stall horse barn (46x46) with hydro & water, 4 paddocks, a cherry wood shed (22x10) & a spacious main barn offer incredible functionality. The massive 130x72 indoor arena is currently set up for horses but lends itself to many possible uses: training, hobbies, storage, or recreation. The bright 3-bed ranch bungalow features a glass sunroom, a large foyer, a spacious eat-in kitchen, and a primary bedroom with walkout to a 28x16 deck, perfect for enjoying morning coffee surrounded by nature. The cozy living room includes a wood-burning fireplace & new bay window. The finished lower level adds a 4th bedroom, a second fireplace, a rec room (18x14) & a games room (23x14). Step outside to your backyard oasis with an above-ground pool and a fully equipped outdoor second kitchen complete with pizza oven, perfect for entertaining under the stars. Recent upgrades include a drilled well (2006), 40-yr shingles (2009), updated electrical panel (2006), and some newer windows & siding. This is a rare opportunity to live the rural lifestyle with modern comfort & multi-use potential. |
| Price | $1,097,000 |
| Taxes: | $4563.00 |
| Assessment Year: | 2025 |
| Occupancy: | Owner |
| Address: | 7106 County Road 56 N/A , Essa, L0M 1T0, Simcoe |
| Directions/Cross Streets: | County Rd 56/20th Sideroad Essa |
| Rooms: | 8 |
| Rooms +: | 4 |
| Bedrooms: | 4 |
| Bedrooms +: | 0 |
| Family Room: | T |
| Basement: | Separate Ent, Full |
| Level/Floor | Room | Length(ft) | Width(ft) | Descriptions | |
| Room 1 | Main | Kitchen | 18.07 | 13.45 | Vinyl Floor, Eat-in Kitchen, Skylight |
| Room 2 | Main | Living Ro | 18.01 | 14.76 | Laminate, Fireplace, Bay Window |
| Room 3 | Main | Primary B | 14.04 | 12.4 | Laminate, Closet |
| Room 4 | Main | Bedroom 2 | 11.05 | 10.14 | Laminate, Closet |
| Room 5 | Main | Office | 11.64 | 11.18 | Laminate, Closet |
| Room 6 | Main | Foyer | 11.78 | 5.97 | Vinyl Floor, Closet |
| Room 7 | Main | Utility R | 6.49 | 6.26 | Laminate, Walk-Out |
| Room 8 | Main | Sunroom | 26.4 | 5.08 | Laminate, Access To Garage |
| Room 9 | Lower | Recreatio | 19.35 | 14.76 | Laminate |
| Room 10 | Lower | Game Room | 23.32 | 14.73 | Laminate |
| Room 11 | Lower | Laundry | 11.38 | 11.38 | Concrete Floor |
| Room 12 | Lower | Utility R | 11.28 | 8.86 |
| Washroom Type | No. of Pieces | Level |
| Washroom Type 1 | 2 | Main |
| Washroom Type 2 | 5 | Main |
| Washroom Type 3 | 5 | Lower |
| Washroom Type 4 | 0 | |
| Washroom Type 5 | 0 |
| Total Area: | 0.00 |
| Approximatly Age: | 51-99 |
| Property Type: | Detached |
| Style: | Bungalow |
| Exterior: | Brick, Metal/Steel Sidi |
| Garage Type: | Attached |
| (Parking/)Drive: | Private |
| Drive Parking Spaces: | 10 |
| Park #1 | |
| Parking Type: | Private |
| Park #2 | |
| Parking Type: | Private |
| Pool: | Above Gr |
| Other Structures: | Arena, Bank Ba |
| Approximatly Age: | 51-99 |
| Approximatly Square Footage: | 1100-1500 |
| Property Features: | Clear View, Greenbelt/Conserva |
| CAC Included: | N |
| Water Included: | N |
| Cabel TV Included: | N |
| Common Elements Included: | N |
| Heat Included: | N |
| Parking Included: | N |
| Condo Tax Included: | N |
| Building Insurance Included: | N |
| Fireplace/Stove: | Y |
| Heat Type: | Forced Air |
| Central Air Conditioning: | None |
| Central Vac: | N |
| Laundry Level: | Syste |
| Ensuite Laundry: | F |
| Elevator Lift: | False |
| Sewers: | Septic |
| Water: | Dug Well |
| Water Supply Types: | Dug Well |
| Utilities-Cable: | N |
| Utilities-Hydro: | Y |
$
%
Years
This calculator is for demonstration purposes only. Always consult a professional
financial advisor before making personal financial decisions.
| Although the information displayed is believed to be accurate, no warranties or representations are made of any kind. |
| KELLER WILLIAMS EXPERIENCE REALTY |
|
|

Shawn Syed, AMP
Broker
Dir:
416-786-7848
Bus:
(416) 494-7653
Fax:
1 866 229 3159
| Book Showing | Email a Friend |
Jump To:
At a Glance:
| Type: | Freehold - Detached |
| Area: | Simcoe |
| Municipality: | Essa |
| Neighbourhood: | Rural Essa |
| Style: | Bungalow |
| Approximate Age: | 51-99 |
| Tax: | $4,563 |
| Beds: | 4 |
| Baths: | 3 |
| Fireplace: | Y |
| Pool: | Above Gr |
Locatin Map:
Payment Calculator:

