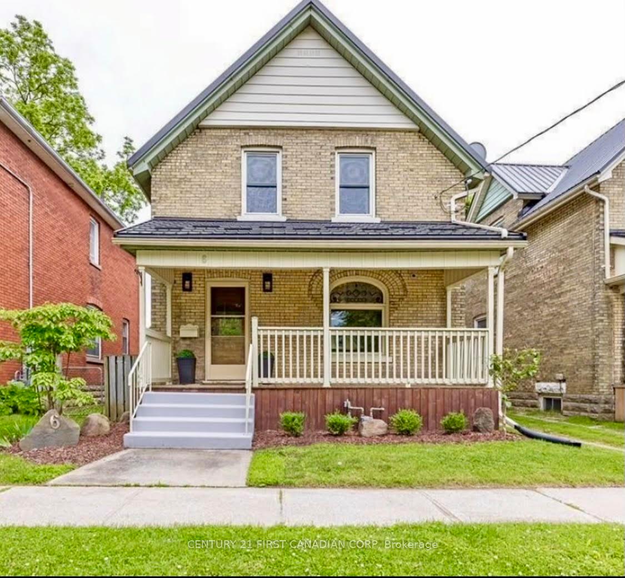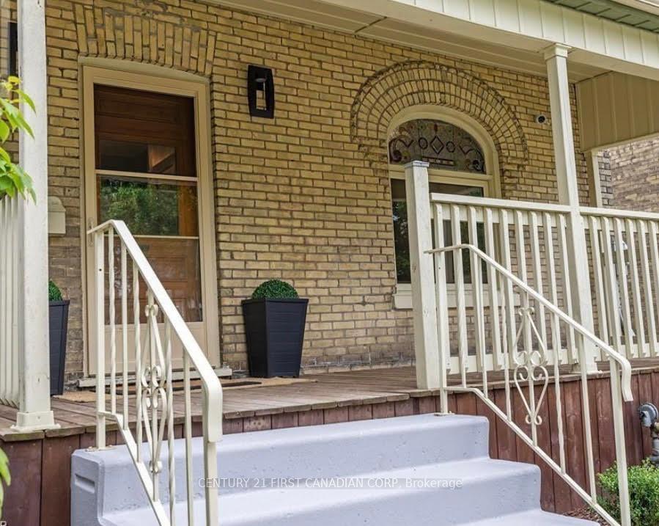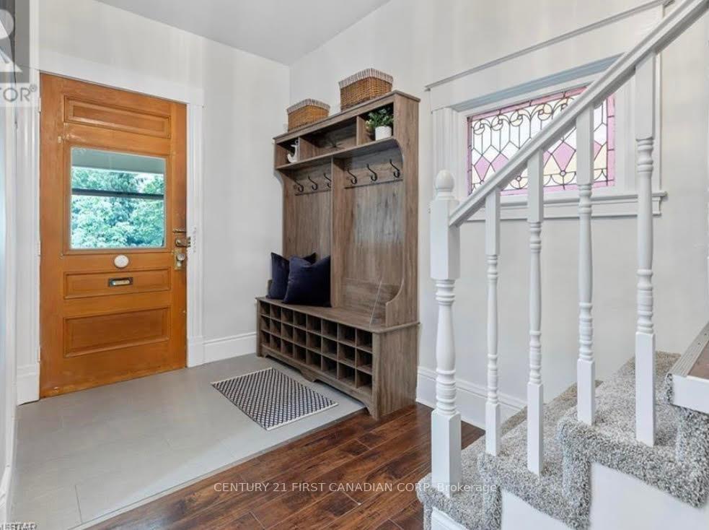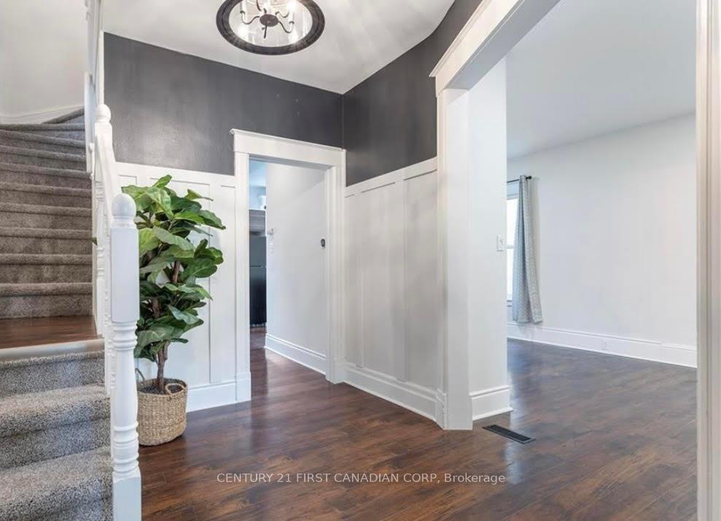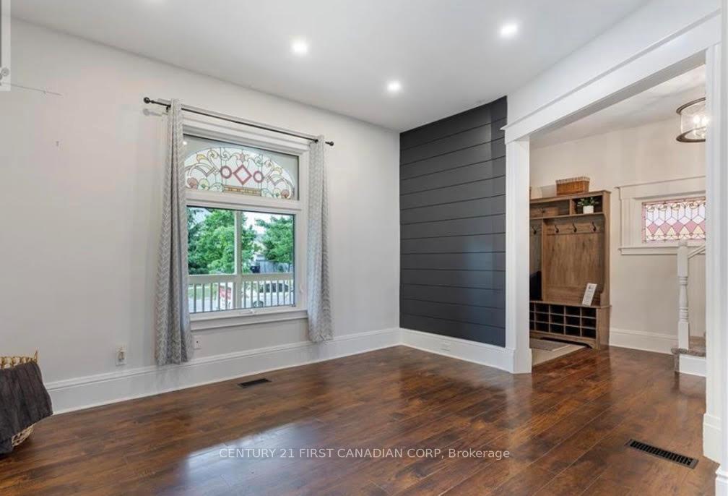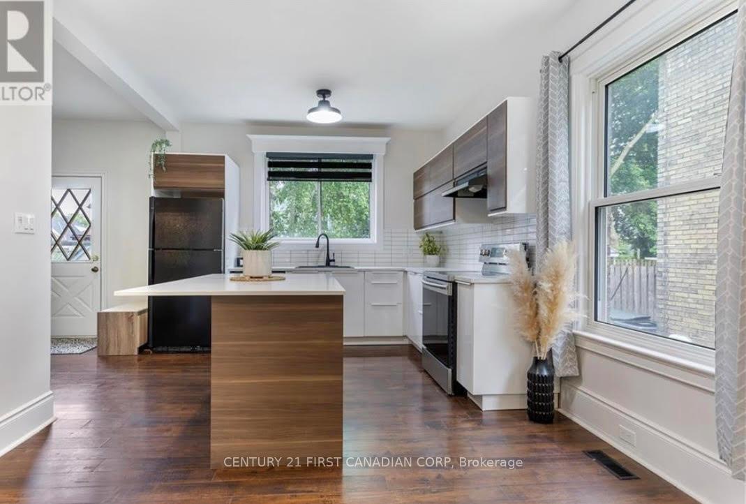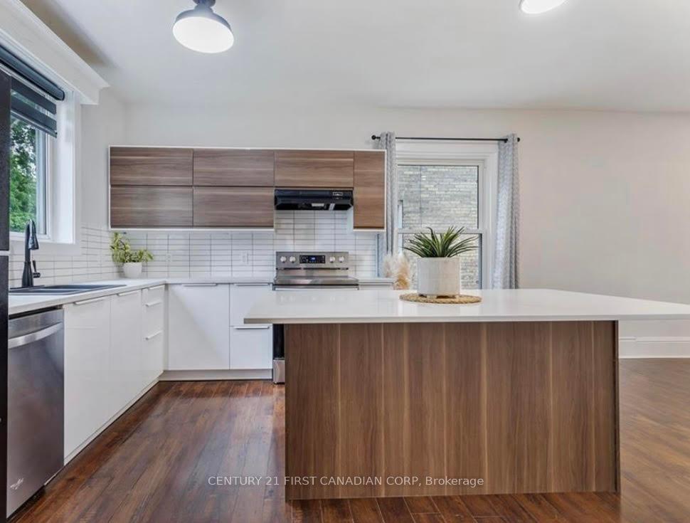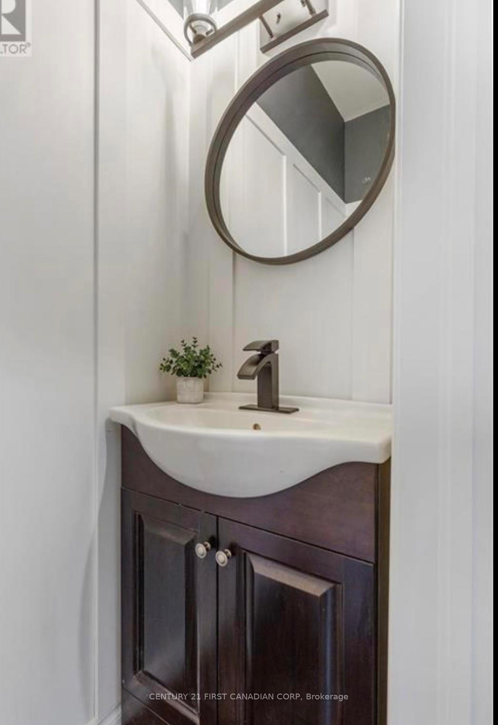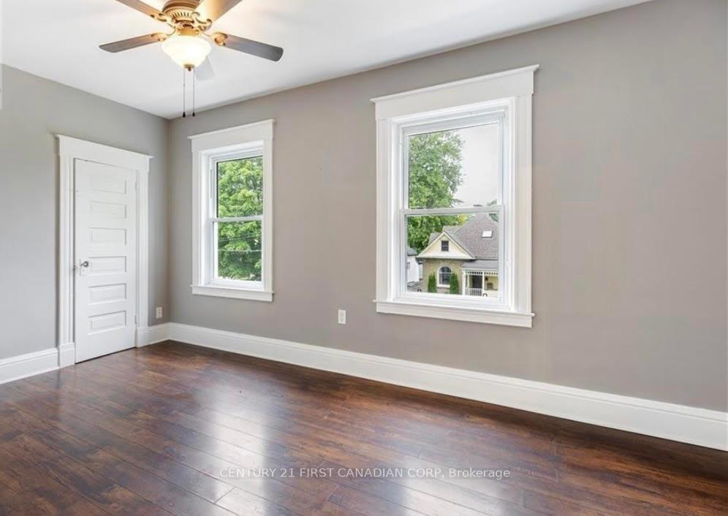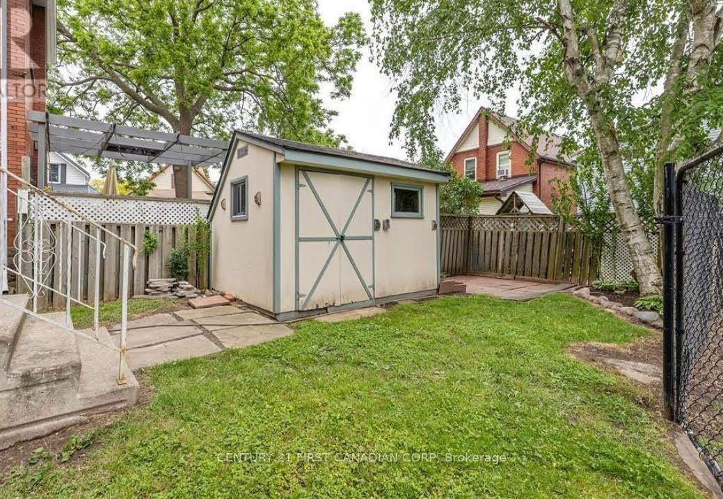$489,900
Available - For Sale
Listing ID: X12203182
6 Mabel Stre , St. Thomas, N5R 1Y6, Elgin
| Charming and move-in ready, this beautifully renovated 3 bedroom, 1.5 bath, brick home in the heart of St. Thomas, blends original character with modern updates. Located on a quiet residential street in a family-friendly neighbourhood, you are sure to enjoy a few morning coffees on the peaceful covered front porch. Stepping in, the updated foyer leads to an open-concept layout that seamlessly connects the living room and eat-in kitchen, perfect for entertaining and daily living. The kitchen boasts a large quartz island, plenty of cabinet space, updated lighting and new tile backsplash. Through the back door is a fully fenced backyard that offers a serene setting for relaxation or gardening. Upstairs, you'll find three generously sized bedrooms, each with ample closet space and natural light, in addition to a renovated 4-pc bath. The unfinished lower level provides a large area for storage or a space to workout. Located just minutes from schools, parks and shopping, with easy access to London and Port Stanley, this home offers affordability, charm and convenience all in one! Other features include a metal roof, newer furnace and A/C; hot water heater is owned. |
| Price | $489,900 |
| Taxes: | $2534.00 |
| Occupancy: | Vacant |
| Address: | 6 Mabel Stre , St. Thomas, N5R 1Y6, Elgin |
| Acreage: | < .50 |
| Directions/Cross Streets: | Mabel Street and Ross Street |
| Rooms: | 8 |
| Bedrooms: | 3 |
| Bedrooms +: | 0 |
| Family Room: | F |
| Basement: | Unfinished |
| Level/Floor | Room | Length(ft) | Width(ft) | Descriptions | |
| Room 1 | Main | Foyer | 4.99 | 4.92 | Renovated |
| Room 2 | Main | Living Ro | 17.25 | 10.76 | Combined w/Dining, Open Concept, Stained Glass |
| Room 3 | Main | Kitchen | 13.74 | 9.58 | Combined w/Laundry, Open Concept, Renovated |
| Room 4 | Second | Primary B | 16.76 | 8.76 | |
| Room 5 | Second | Bedroom 2 | 10.4 | 9.41 | |
| Room 6 | Second | Bedroom 3 | 13.42 | 8.5 |
| Washroom Type | No. of Pieces | Level |
| Washroom Type 1 | 4 | Second |
| Washroom Type 2 | 2 | Main |
| Washroom Type 3 | 0 | |
| Washroom Type 4 | 0 | |
| Washroom Type 5 | 0 |
| Total Area: | 0.00 |
| Approximatly Age: | 100+ |
| Property Type: | Detached |
| Style: | 1 1/2 Storey |
| Exterior: | Brick, Brick Front |
| Garage Type: | None |
| (Parking/)Drive: | Available, |
| Drive Parking Spaces: | 1 |
| Park #1 | |
| Parking Type: | Available, |
| Park #2 | |
| Parking Type: | Available |
| Park #3 | |
| Parking Type: | Mutual |
| Pool: | None |
| Approximatly Age: | 100+ |
| Approximatly Square Footage: | 1100-1500 |
| Property Features: | Fenced Yard |
| CAC Included: | N |
| Water Included: | N |
| Cabel TV Included: | N |
| Common Elements Included: | N |
| Heat Included: | N |
| Parking Included: | N |
| Condo Tax Included: | N |
| Building Insurance Included: | N |
| Fireplace/Stove: | N |
| Heat Type: | Forced Air |
| Central Air Conditioning: | Central Air |
| Central Vac: | N |
| Laundry Level: | Syste |
| Ensuite Laundry: | F |
| Sewers: | Sewer |
$
%
Years
This calculator is for demonstration purposes only. Always consult a professional
financial advisor before making personal financial decisions.
| Although the information displayed is believed to be accurate, no warranties or representations are made of any kind. |
| CENTURY 21 FIRST CANADIAN CORP |
|
|

Shawn Syed, AMP
Broker
Dir:
416-786-7848
Bus:
(416) 494-7653
Fax:
1 866 229 3159
| Book Showing | Email a Friend |
Jump To:
At a Glance:
| Type: | Freehold - Detached |
| Area: | Elgin |
| Municipality: | St. Thomas |
| Neighbourhood: | SW |
| Style: | 1 1/2 Storey |
| Approximate Age: | 100+ |
| Tax: | $2,534 |
| Beds: | 3 |
| Baths: | 2 |
| Fireplace: | N |
| Pool: | None |
Locatin Map:
Payment Calculator:

