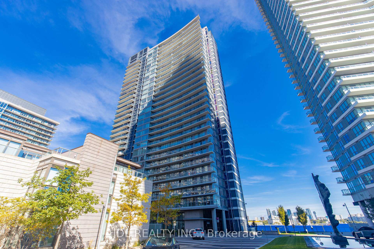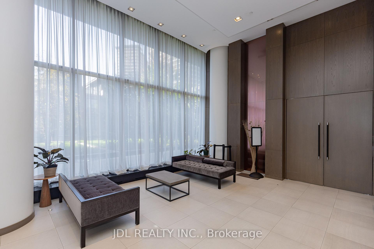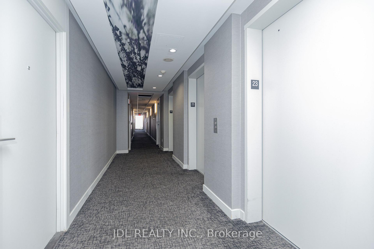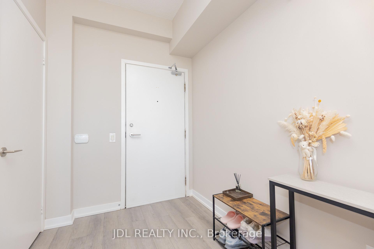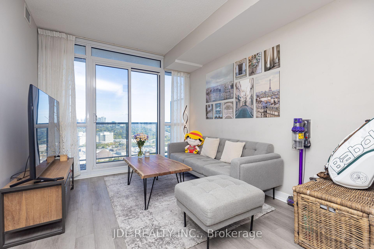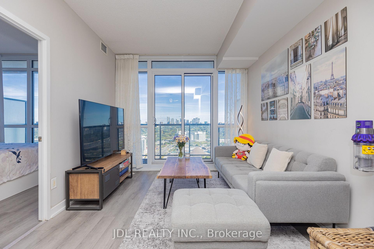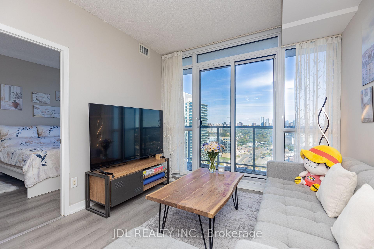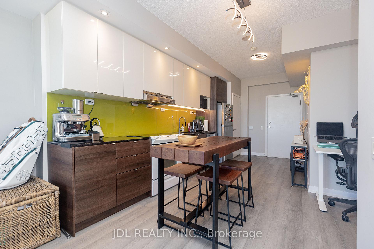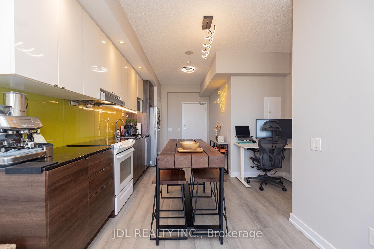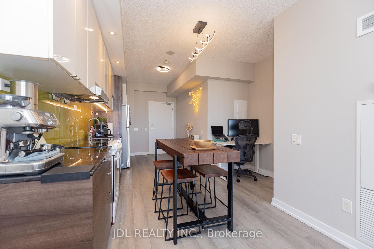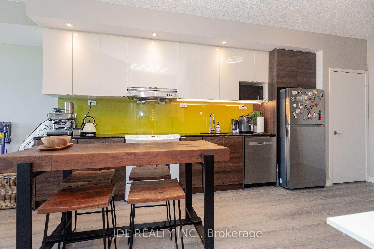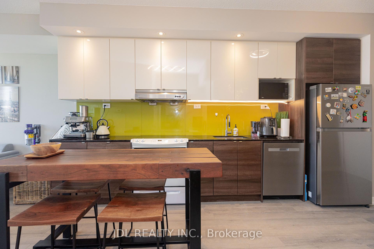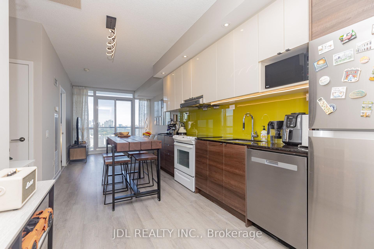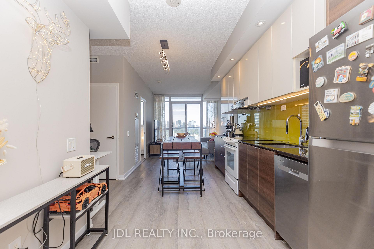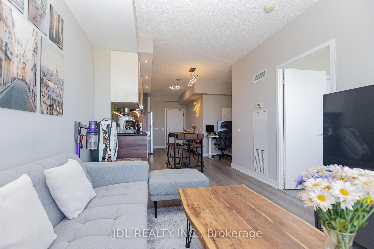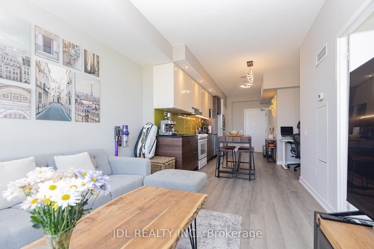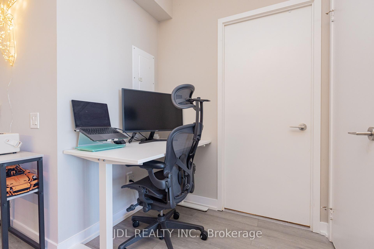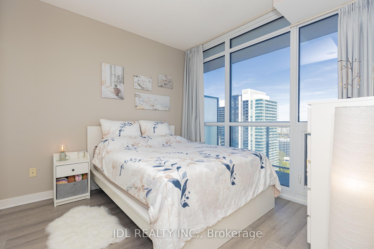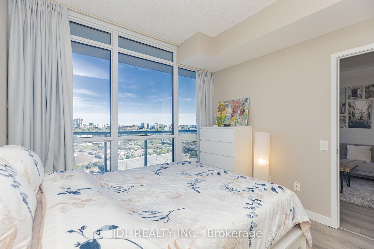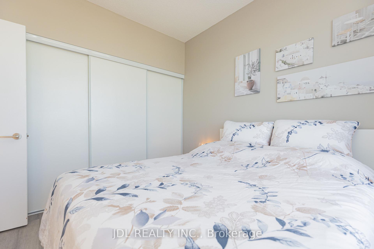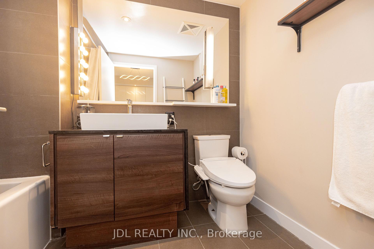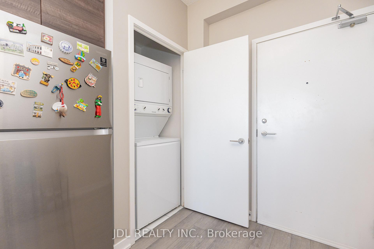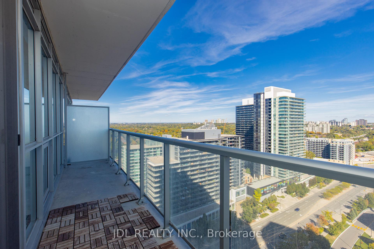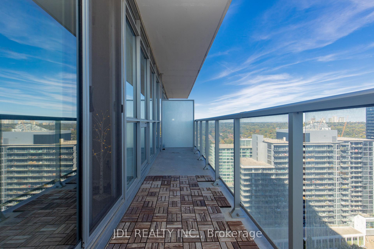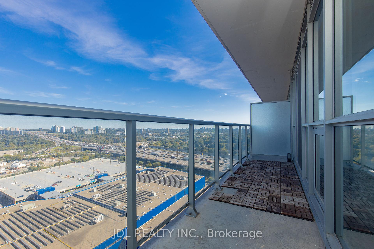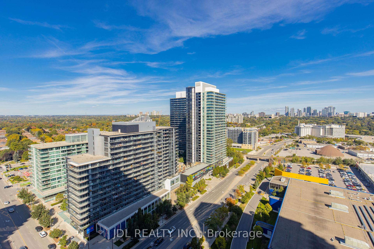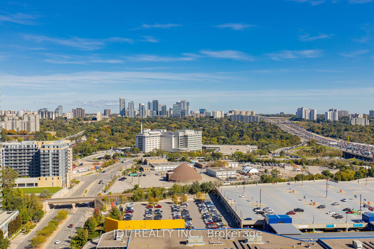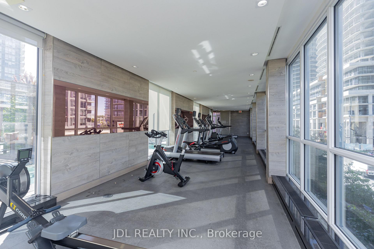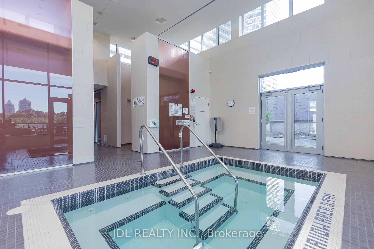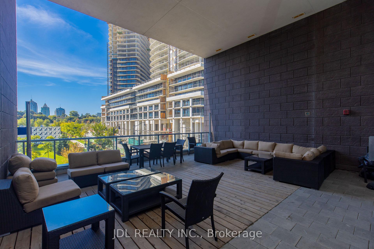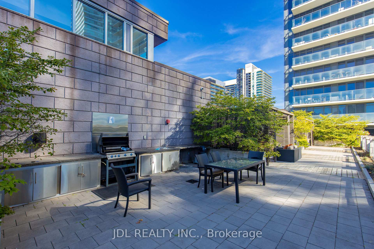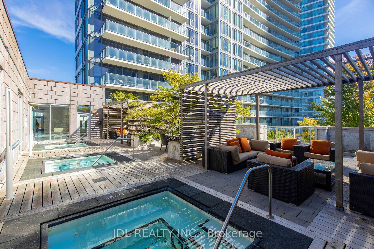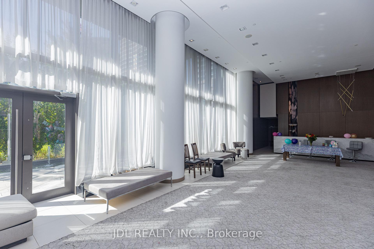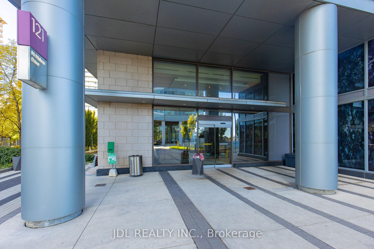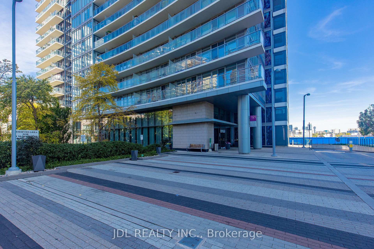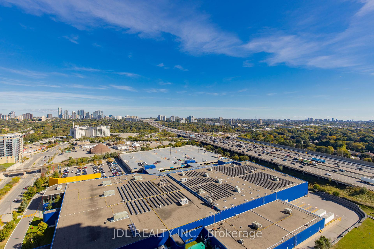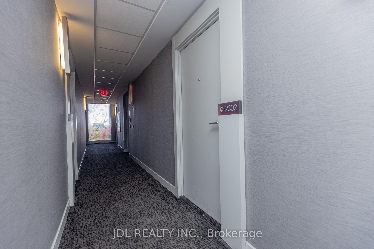$388,000
Available - For Sale
Listing ID: C12183495
121 Mcmahon Driv , Toronto, M2K 0C1, Toronto
| **Rare Opportunity** Beautiful and Gorgeous 1+1 Condo Unit, 9' Ceilings, Spectacular East View, Designed with A Highly Functional Open-Concept Layout, 590 Sq Ft Living Space + 96 Sq Ft. The Current Owners Kept it in a Great Condition with Lots of Upgrades ($$$). Large Balcony, Elegant Laminate Floors, Modern Kitchen with Granite Countertop! Located in a Highly Demand North York Area, Close to Subway, Ttc, Shops, Ikea, Hospital, Park & More. You'll Enjoy Quick Access to Public Transit, Major Highways, The Nearby Hospital, And One Of The City's Largest And Newest Community And Recreation Centre. Whether You're a First-Time Buyer, Down-Sizer, Or Investor, This Home Offers the Perfect Balance of Comfort, Practicality, And Connectivity. **If You Would Like to Get a Good Deal, Don't Miss This Life Time Opportunity!!!**Virtual Link: https://www.simonphotostudio.com/121-mcmahon-dr |
| Price | $388,000 |
| Taxes: | $2181.63 |
| Occupancy: | Owner |
| Address: | 121 Mcmahon Driv , Toronto, M2K 0C1, Toronto |
| Postal Code: | M2K 0C1 |
| Province/State: | Toronto |
| Directions/Cross Streets: | Sheppard/Leslie |
| Level/Floor | Room | Length(ft) | Width(ft) | Descriptions | |
| Room 1 | Flat | Living Ro | 11.97 | 10.14 | Combined w/Dining, Laminate, W/O To Balcony |
| Room 2 | Flat | Dining Ro | 18.27 | 8.69 | Combined w/Living, Laminate, East View |
| Room 3 | Flat | Kitchen | 18.27 | 8.69 | Open Concept, Granite Counters |
| Room 4 | Flat | Bedroom | 9.91 | 9.51 | Large Window, Laminate, Large Closet |
| Room 5 | Flat | Study | 5.81 | 2.95 | Open Concept, Laminate |
| Washroom Type | No. of Pieces | Level |
| Washroom Type 1 | 4 | |
| Washroom Type 2 | 0 | |
| Washroom Type 3 | 0 | |
| Washroom Type 4 | 0 | |
| Washroom Type 5 | 0 |
| Total Area: | 0.00 |
| Washrooms: | 1 |
| Heat Type: | Forced Air |
| Central Air Conditioning: | Central Air |
$
%
Years
This calculator is for demonstration purposes only. Always consult a professional
financial advisor before making personal financial decisions.
| Although the information displayed is believed to be accurate, no warranties or representations are made of any kind. |
| JDL REALTY INC. |
|
|

Shawn Syed, AMP
Broker
Dir:
416-786-7848
Bus:
(416) 494-7653
Fax:
1 866 229 3159
| Virtual Tour | Book Showing | Email a Friend |
Jump To:
At a Glance:
| Type: | Com - Condo Apartment |
| Area: | Toronto |
| Municipality: | Toronto C15 |
| Neighbourhood: | Bayview Village |
| Style: | Apartment |
| Tax: | $2,181.63 |
| Maintenance Fee: | $569.88 |
| Beds: | 1+1 |
| Baths: | 1 |
| Fireplace: | N |
Locatin Map:
Payment Calculator:

