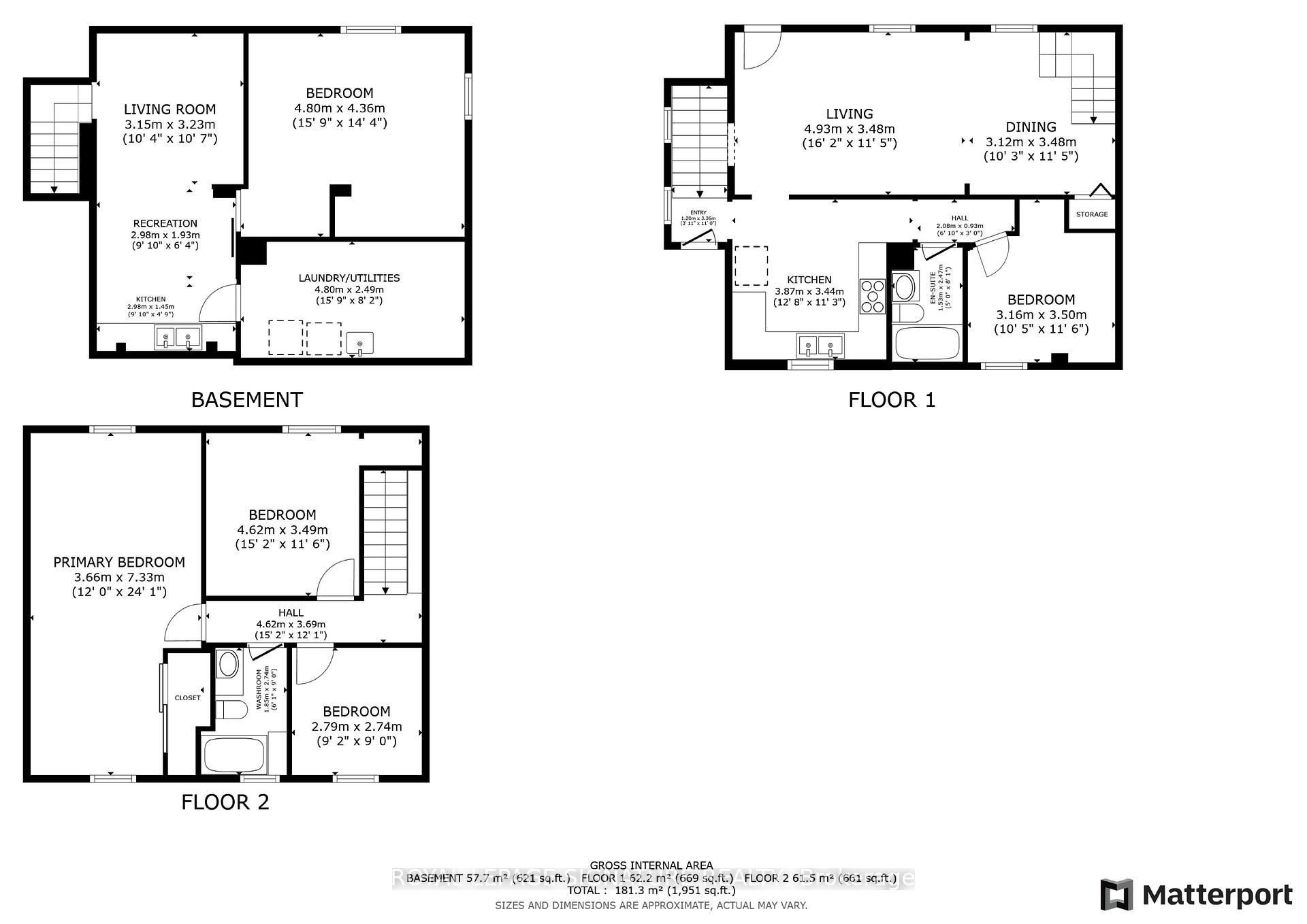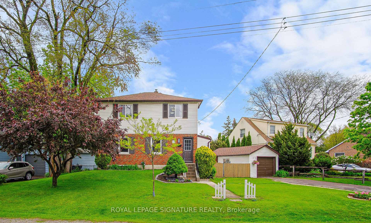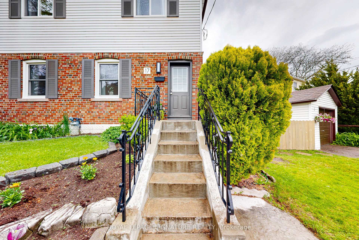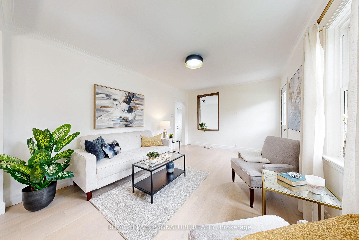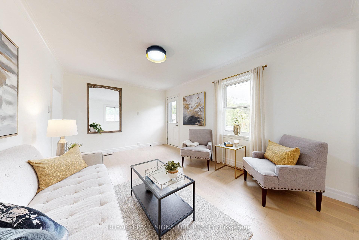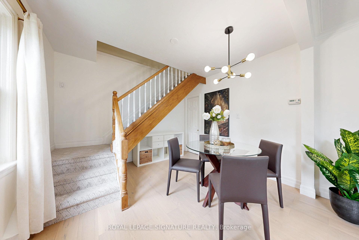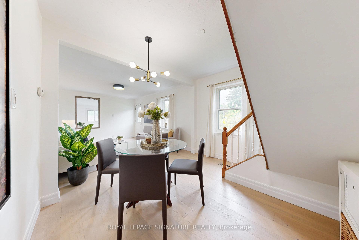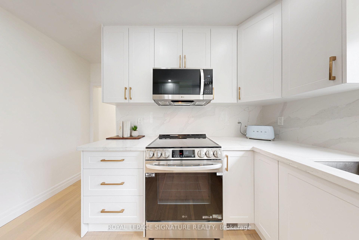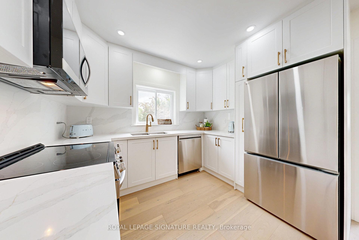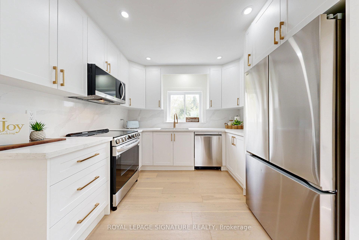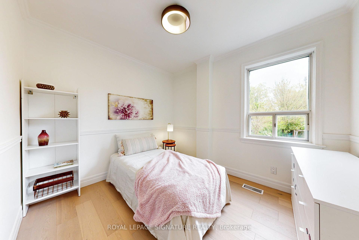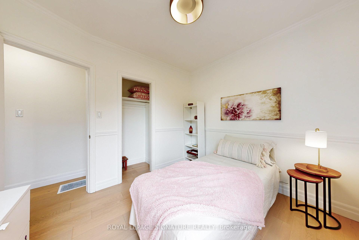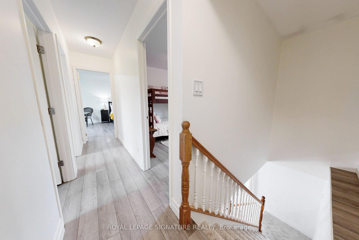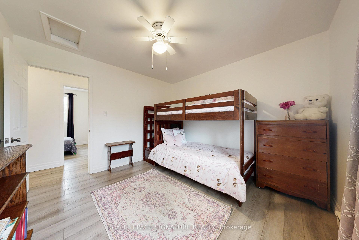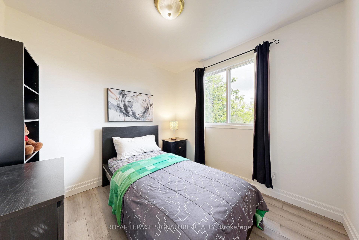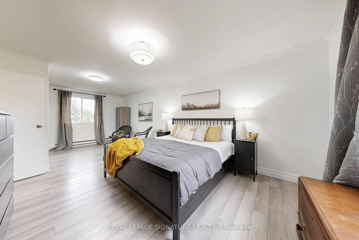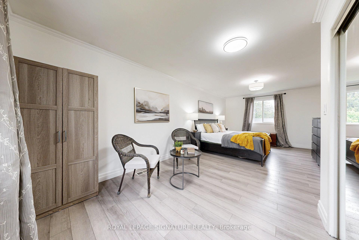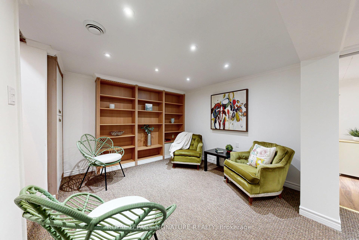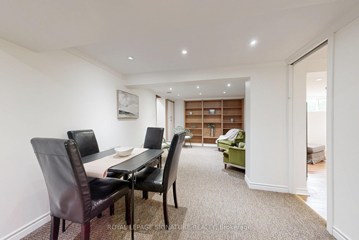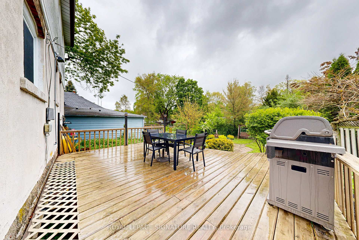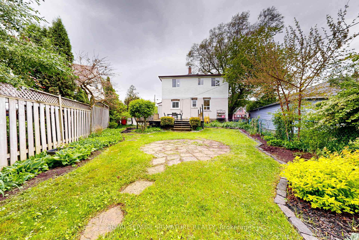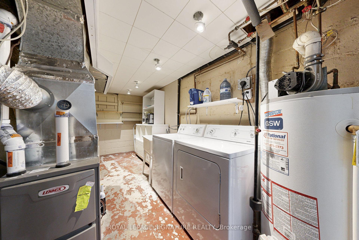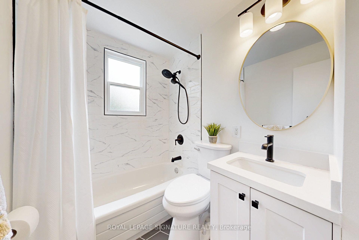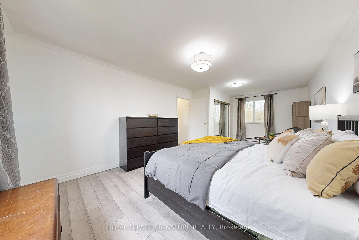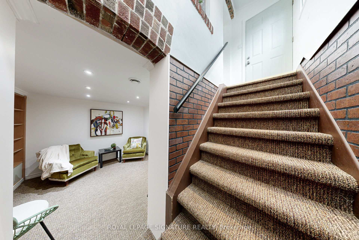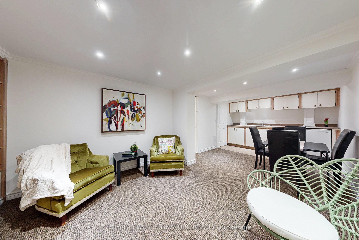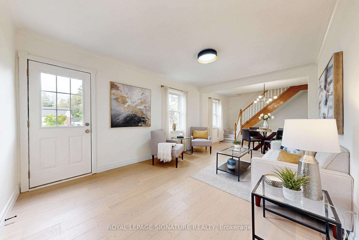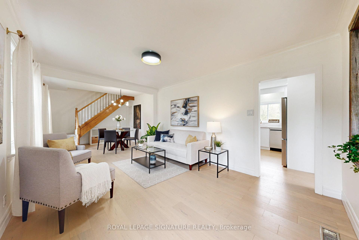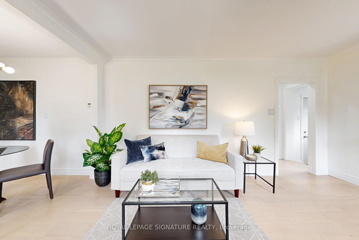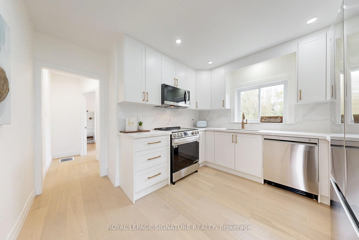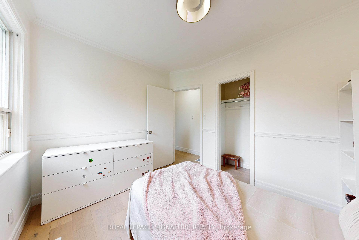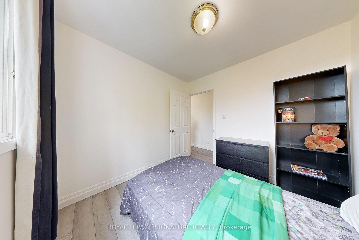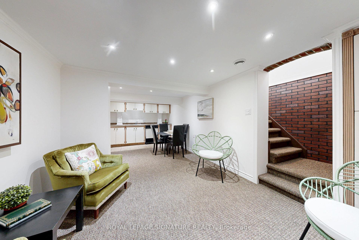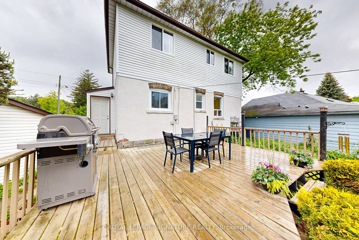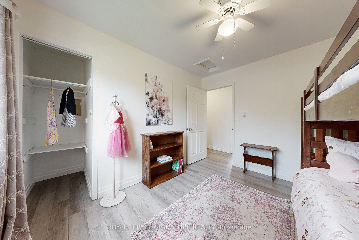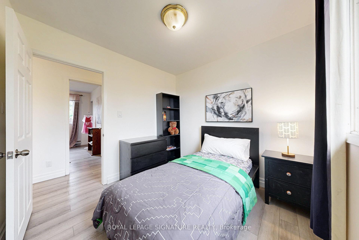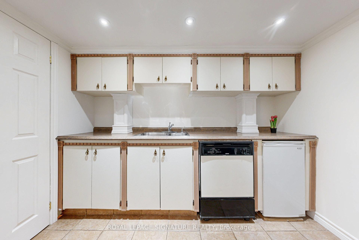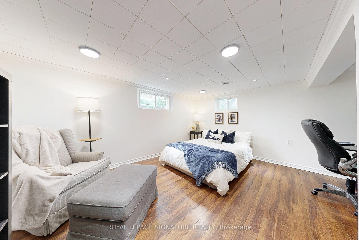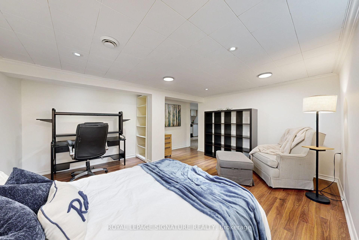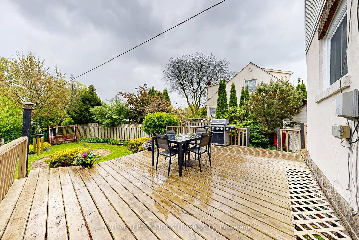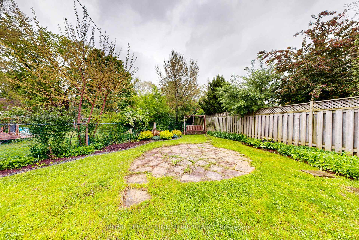$969,900
Available - For Sale
Listing ID: E12184775
17 Amiens Road , Toronto, M1E 3S5, Toronto
| This is the one! Move-in ready 4 Bedroom, 2 Bathroom, 2 Storey home with Finished basement and tons of renovations - New Kitchen with New Appliances, 2 renoed 4pce Bathrooms, Huge Primary Bedroom with sitting area. Freshly painted, New Floors. New Garage Door. Newer Air Conditioner and Furnace. Finished basement with large Bedroom-Office space with 2 windows, plus a large Rec room with Kitchenette. Great potential for multi-generational or work at home, with separate entrance and room to add a 3rd bathroom in large Furnace-Laundry area. Serene backyard with large Deck overlooking beautiful garden. Walk to shops, schools, transit. Short drive to 401.Close to UofT Scarborough Campus and Morningside Park. |
| Price | $969,900 |
| Taxes: | $3121.92 |
| Occupancy: | Owner |
| Address: | 17 Amiens Road , Toronto, M1E 3S5, Toronto |
| Directions/Cross Streets: | Morningside and Kingston |
| Rooms: | 7 |
| Rooms +: | 2 |
| Bedrooms: | 4 |
| Bedrooms +: | 1 |
| Family Room: | F |
| Basement: | Finished, Separate Ent |
| Level/Floor | Room | Length(ft) | Width(ft) | Descriptions | |
| Room 1 | Main | Living Ro | 26.4 | 11.22 | Combined w/Dining, Hardwood Floor, Window |
| Room 2 | Main | Dining Ro | 26.4 | 11.22 | Combined w/Living, Hardwood Floor, Window |
| Room 3 | Main | Kitchen | 11.18 | 10.07 | Quartz Counter, Hardwood Floor, Pot Lights |
| Room 4 | Main | Bedroom 4 | 10.2 | 8.86 | Hardwood Floor, Overlooks Garden |
| Room 5 | Second | Primary B | 23.88 | 12.17 | Mirrored Closet, Laminate |
| Room 6 | Second | Bedroom 2 | 11.28 | 10.76 | Laminate |
| Room 7 | Second | Bedroom 3 | 9.05 | 8.89 | Laminate |
| Room 8 | Basement | Recreatio | 22.37 | 10.46 | Broadloom, Pot Lights |
| Room 9 | Basement | Bedroom | 15.09 | 14.04 | Window, Laminate, Pot Lights |
| Washroom Type | No. of Pieces | Level |
| Washroom Type 1 | 4 | Second |
| Washroom Type 2 | 4 | Main |
| Washroom Type 3 | 0 | |
| Washroom Type 4 | 0 | |
| Washroom Type 5 | 0 | |
| Washroom Type 6 | 4 | Second |
| Washroom Type 7 | 4 | Main |
| Washroom Type 8 | 0 | |
| Washroom Type 9 | 0 | |
| Washroom Type 10 | 0 |
| Total Area: | 0.00 |
| Approximatly Age: | 51-99 |
| Property Type: | Detached |
| Style: | 2-Storey |
| Exterior: | Brick, Vinyl Siding |
| Garage Type: | Detached |
| (Parking/)Drive: | Private |
| Drive Parking Spaces: | 2 |
| Park #1 | |
| Parking Type: | Private |
| Park #2 | |
| Parking Type: | Private |
| Pool: | None |
| Approximatly Age: | 51-99 |
| Approximatly Square Footage: | 1100-1500 |
| CAC Included: | N |
| Water Included: | N |
| Cabel TV Included: | N |
| Common Elements Included: | N |
| Heat Included: | N |
| Parking Included: | N |
| Condo Tax Included: | N |
| Building Insurance Included: | N |
| Fireplace/Stove: | N |
| Heat Type: | Forced Air |
| Central Air Conditioning: | Central Air |
| Central Vac: | N |
| Laundry Level: | Syste |
| Ensuite Laundry: | F |
| Sewers: | Sewer |
| Utilities-Hydro: | Y |
$
%
Years
This calculator is for demonstration purposes only. Always consult a professional
financial advisor before making personal financial decisions.
| Although the information displayed is believed to be accurate, no warranties or representations are made of any kind. |
| ROYAL LEPAGE SIGNATURE REALTY |
|
|

Shawn Syed, AMP
Broker
Dir:
416-786-7848
Bus:
(416) 494-7653
Fax:
1 866 229 3159
| Virtual Tour | Book Showing | Email a Friend |
Jump To:
At a Glance:
| Type: | Freehold - Detached |
| Area: | Toronto |
| Municipality: | Toronto E10 |
| Neighbourhood: | West Hill |
| Style: | 2-Storey |
| Approximate Age: | 51-99 |
| Tax: | $3,121.92 |
| Beds: | 4+1 |
| Baths: | 2 |
| Fireplace: | N |
| Pool: | None |
Locatin Map:
Payment Calculator:

