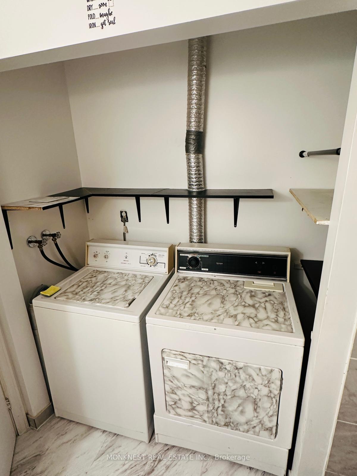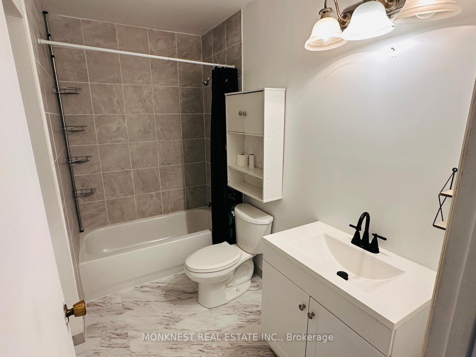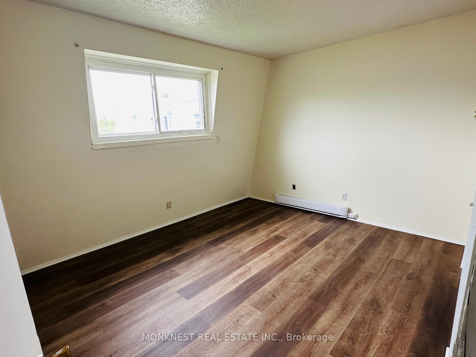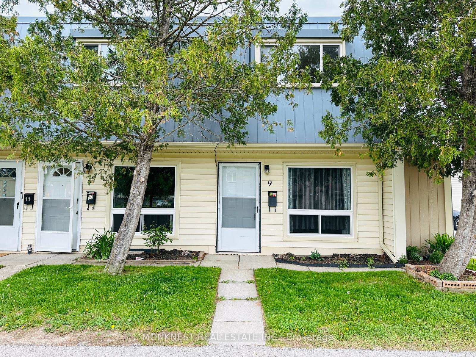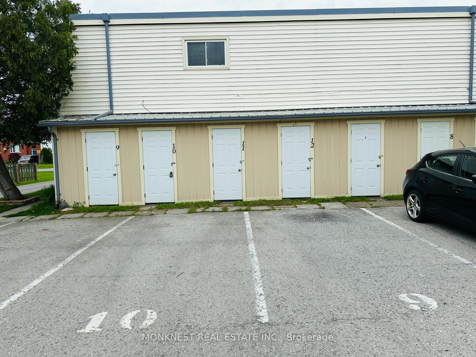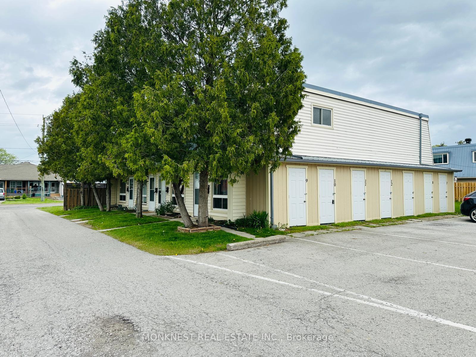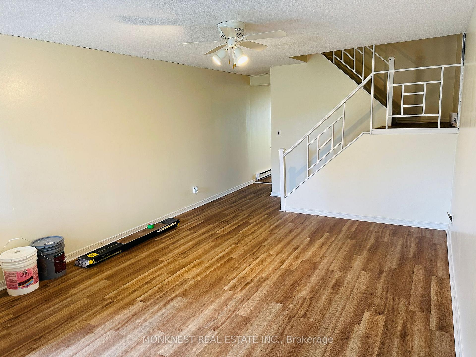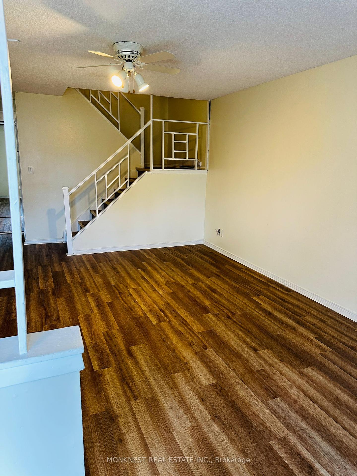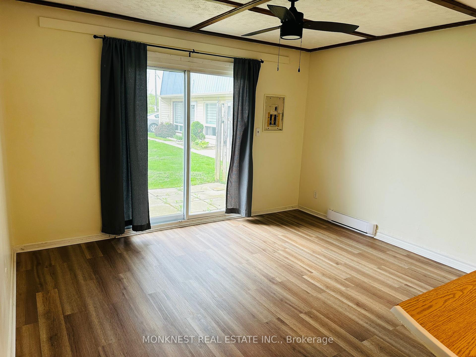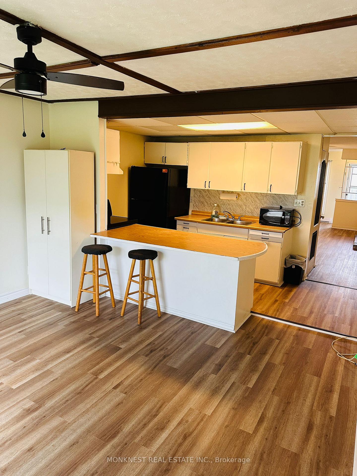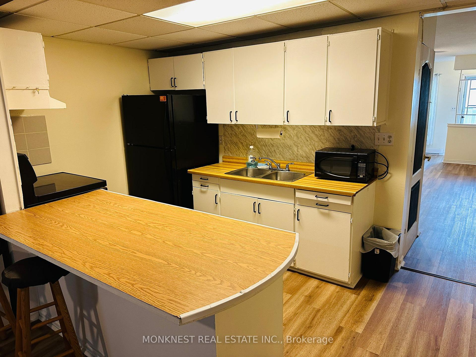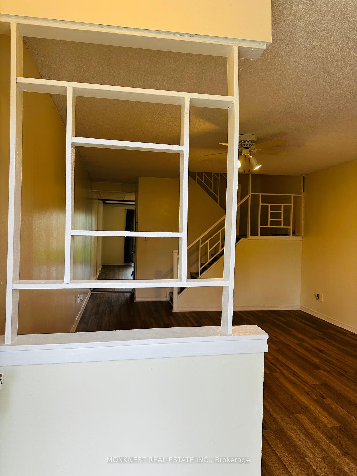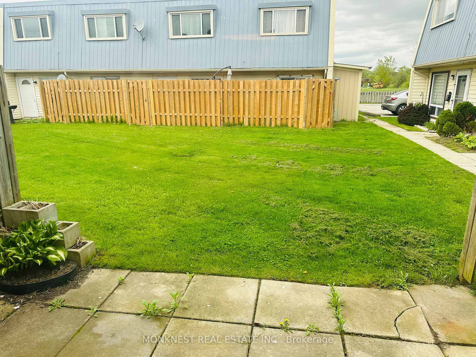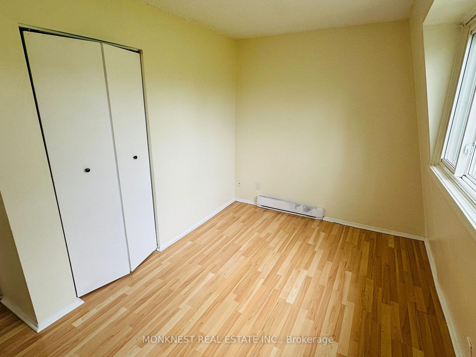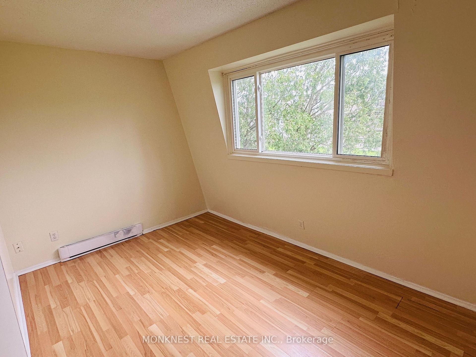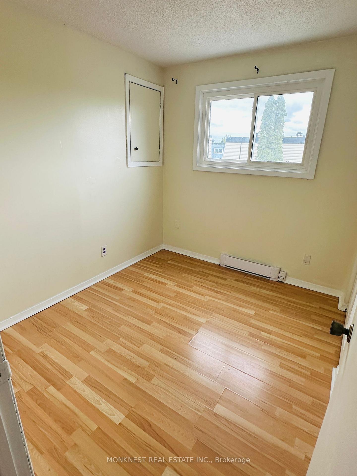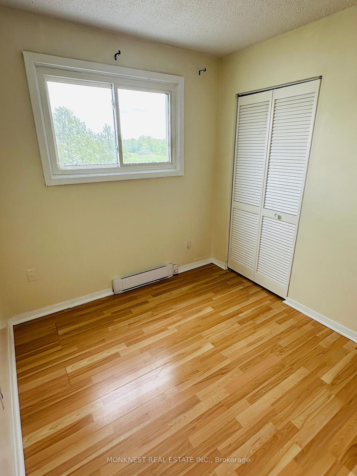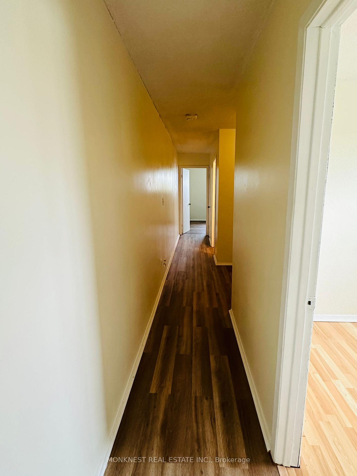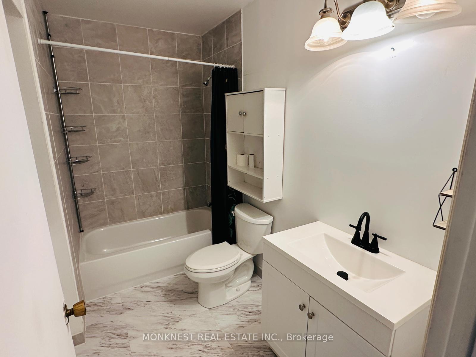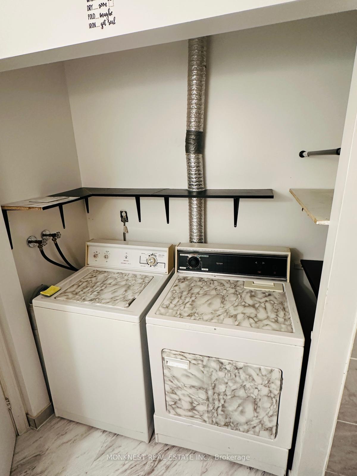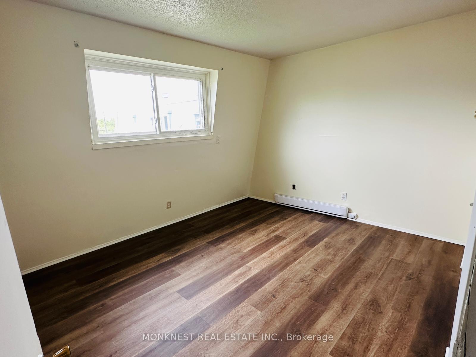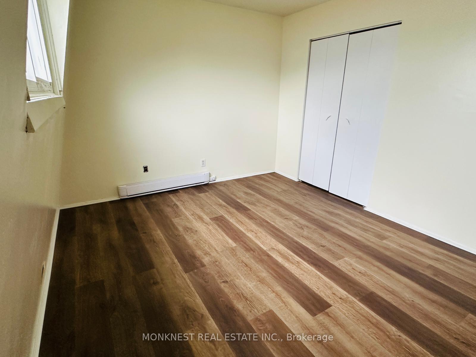$425,000
Available - For Sale
Listing ID: X12171006
8646 Willoughby Driv , Niagara Falls, L2G 6X7, Niagara
| Unit 9 - 8646 Willoughby Drive is a delightful, freshly painted townhome tucked away in the peaceful Chippawa neighbourhood of Niagara Falls. With recent renovations and a clean, modern refresh throughout, this move-in ready home is perfect for anyone seeking comfort, simplicity, and convenience.Inside, youll find a bright and welcoming layout with new finishes that give the space a fresh, contemporary feel. The bathroom has been fully renovated with sleek, modern fixtures and a polished look that adds both style and function. The kitchen offers plenty of storage and workspace, making it a great spot for everyday meals and casual entertaining.The open-concept living and dining area is filled with natural light and flows seamlessly out to a private patioideal for morning coffee or winding down on a warm evening. The primary bedroom is spacious and quiet, offering great closet space and a view of the well-maintained complex.Set in a quiet, friendly community just moments from the scenic Niagara Parkway, this home puts you close to nature trails, golf courses, local restaurants, and shopping. With low-maintenance, one-floor living, its a fantastic choice for first-time buyers, downsizers, or anyone looking for a relaxed lifestyle with all the essentials close at hand. |
| Price | $425,000 |
| Taxes: | $1605.00 |
| Occupancy: | Vacant |
| Address: | 8646 Willoughby Driv , Niagara Falls, L2G 6X7, Niagara |
| Postal Code: | L2G 6X7 |
| Province/State: | Niagara |
| Directions/Cross Streets: | MCLEOD & WILLOUGHBY |
| Level/Floor | Room | Length(ft) | Width(ft) | Descriptions | |
| Room 1 | Main | Living Ro | |||
| Room 2 | Main | Kitchen | |||
| Room 3 | Main | Dining Ro | |||
| Room 4 | Second | Primary B | |||
| Room 5 | Second | Bedroom 2 | |||
| Room 6 | Second | Bedroom 3 | |||
| Room 7 | Second | Bathroom |
| Washroom Type | No. of Pieces | Level |
| Washroom Type 1 | 3 | |
| Washroom Type 2 | 0 | |
| Washroom Type 3 | 0 | |
| Washroom Type 4 | 0 | |
| Washroom Type 5 | 0 |
| Total Area: | 0.00 |
| Washrooms: | 1 |
| Heat Type: | Baseboard |
| Central Air Conditioning: | None |
$
%
Years
This calculator is for demonstration purposes only. Always consult a professional
financial advisor before making personal financial decisions.
| Although the information displayed is believed to be accurate, no warranties or representations are made of any kind. |
| MONKNEST REAL ESTATE INC. |
|
|

Shawn Syed, AMP
Broker
Dir:
416-786-7848
Bus:
(416) 494-7653
Fax:
1 866 229 3159
| Book Showing | Email a Friend |
Jump To:
At a Glance:
| Type: | Com - Condo Townhouse |
| Area: | Niagara |
| Municipality: | Niagara Falls |
| Neighbourhood: | 223 - Chippawa |
| Style: | 2-Storey |
| Tax: | $1,605 |
| Maintenance Fee: | $465.84 |
| Beds: | 3 |
| Baths: | 1 |
| Fireplace: | N |
Locatin Map:
Payment Calculator:

