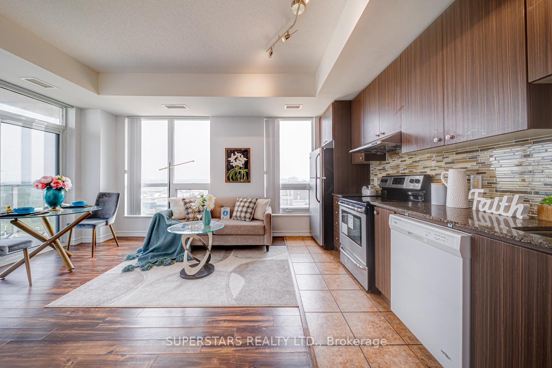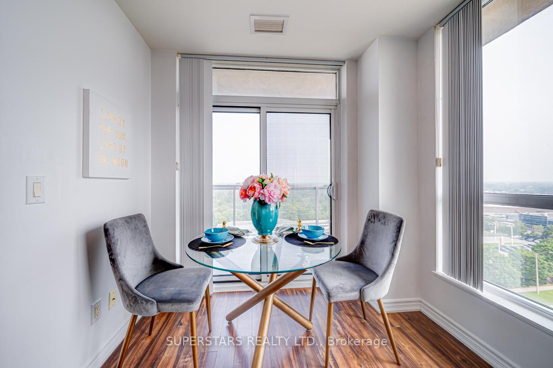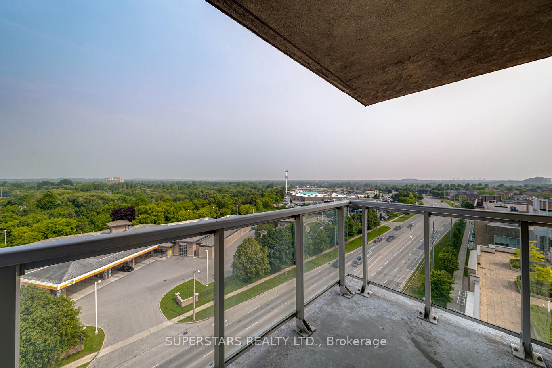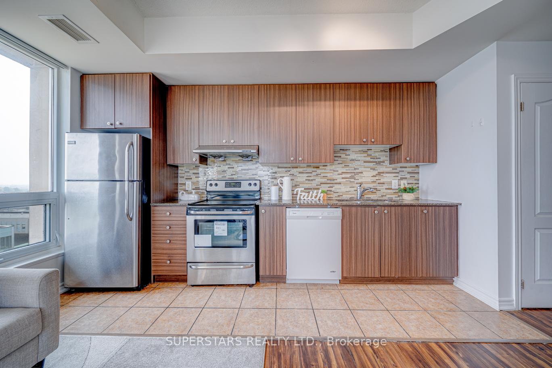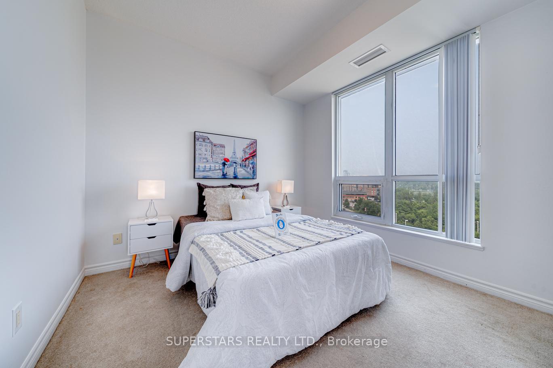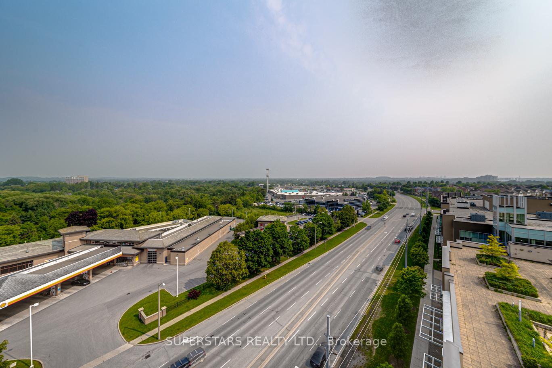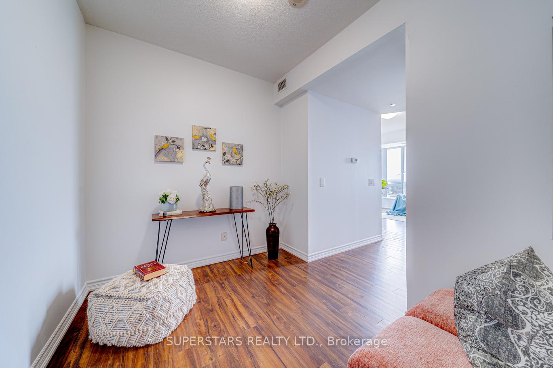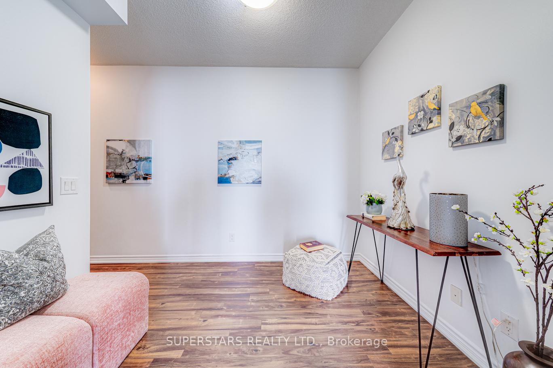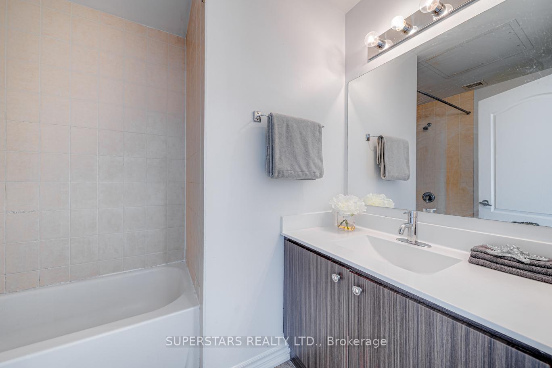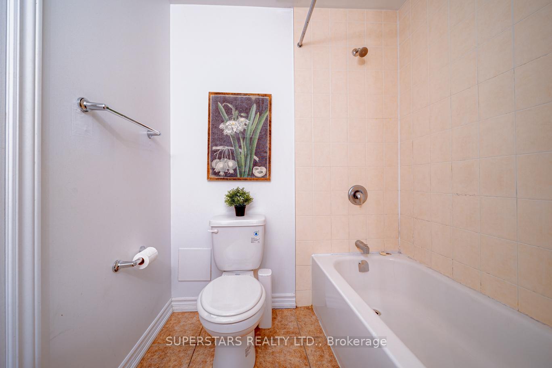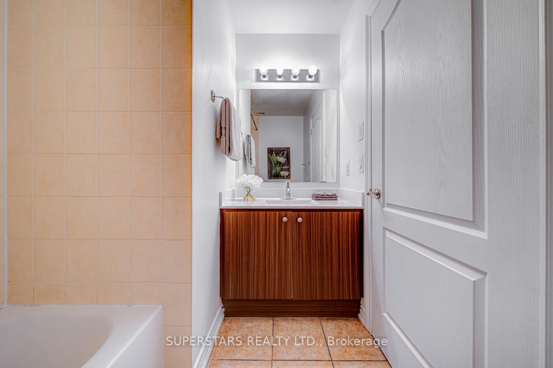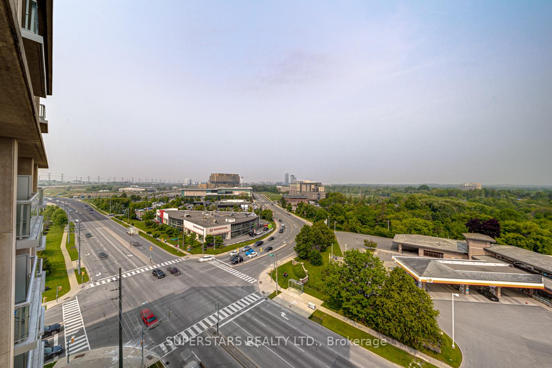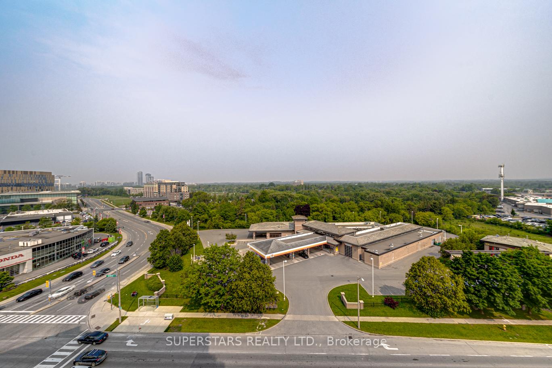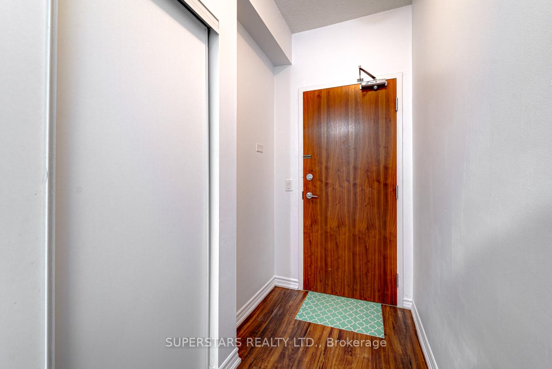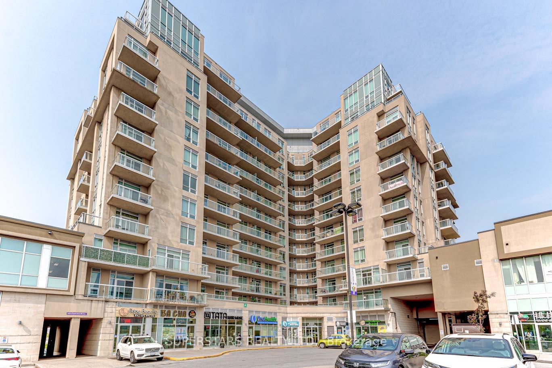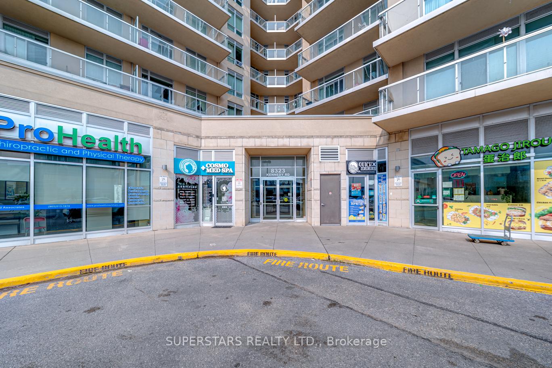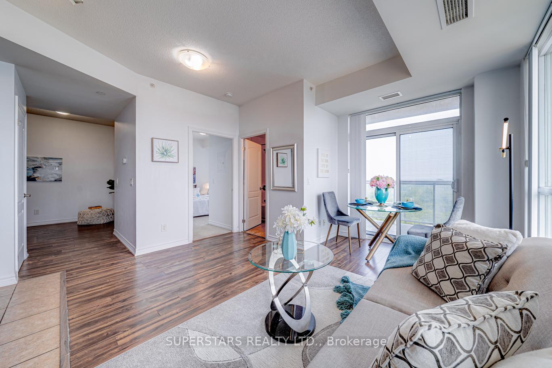$568,000
Available - For Sale
Listing ID: N12205060
8323 Kennedy Road , Markham, L3R 5W7, York
| Welcome To This Stunning, Sun-Filled 1+1 Bedroom Corner Unit Offering An Open And Functional Layout With Breathtaking, Unobstructed View. Located In A Highly Sought-After Building With Direct Access To T&T Supermarket, Convenience Is Right At Your Doorstep. Enjoy An Upgraded Kitchen Featuring Granite Countertop, Stainless Steel Appliances, Backsplash, And Extended Cabinetry. The Spacious Primary Bedroom Boasts A Large Window That Floods The Room With Natural Light, Along With A Double Closet For Ample Storage. The Versatile Den Is Ideal For A Home Office. Steps To Top-Rated Restaurants, Shopping, Public Transit, And All The Essentials. Top Ranking Markville Secondary School. |
| Price | $568,000 |
| Taxes: | $2055.00 |
| Occupancy: | Vacant |
| Address: | 8323 Kennedy Road , Markham, L3R 5W7, York |
| Postal Code: | L3R 5W7 |
| Province/State: | York |
| Directions/Cross Streets: | Kennedy/Hwy 407 |
| Level/Floor | Room | Length(ft) | Width(ft) | Descriptions | |
| Room 1 | Flat | Living Ro | 16.76 | 13.74 | Laminate, Large Window, W/O To Balcony |
| Room 2 | Flat | Dining Ro | 16.76 | 13.74 | Laminate, Open Concept, Combined w/Living |
| Room 3 | Flat | Kitchen | 16.76 | 13.74 | Granite Counters, Stainless Steel Appl, Backsplash |
| Room 4 | Flat | Primary B | 10.5 | 10 | Double Closet, Large Window |
| Room 5 | Flat | Den | 9.09 | 8 | Laminate, Open Concept |
| Washroom Type | No. of Pieces | Level |
| Washroom Type 1 | 4 | Flat |
| Washroom Type 2 | 0 | |
| Washroom Type 3 | 0 | |
| Washroom Type 4 | 0 | |
| Washroom Type 5 | 0 |
| Total Area: | 0.00 |
| Washrooms: | 1 |
| Heat Type: | Forced Air |
| Central Air Conditioning: | Central Air |
$
%
Years
This calculator is for demonstration purposes only. Always consult a professional
financial advisor before making personal financial decisions.
| Although the information displayed is believed to be accurate, no warranties or representations are made of any kind. |
| SUPERSTARS REALTY LTD. |
|
|

Shawn Syed, AMP
Broker
Dir:
416-786-7848
Bus:
(416) 494-7653
Fax:
1 866 229 3159
| Book Showing | Email a Friend |
Jump To:
At a Glance:
| Type: | Com - Condo Apartment |
| Area: | York |
| Municipality: | Markham |
| Neighbourhood: | Village Green-South Unionville |
| Style: | Apartment |
| Tax: | $2,055 |
| Maintenance Fee: | $514.35 |
| Beds: | 1+1 |
| Baths: | 1 |
| Fireplace: | N |
Locatin Map:
Payment Calculator:

