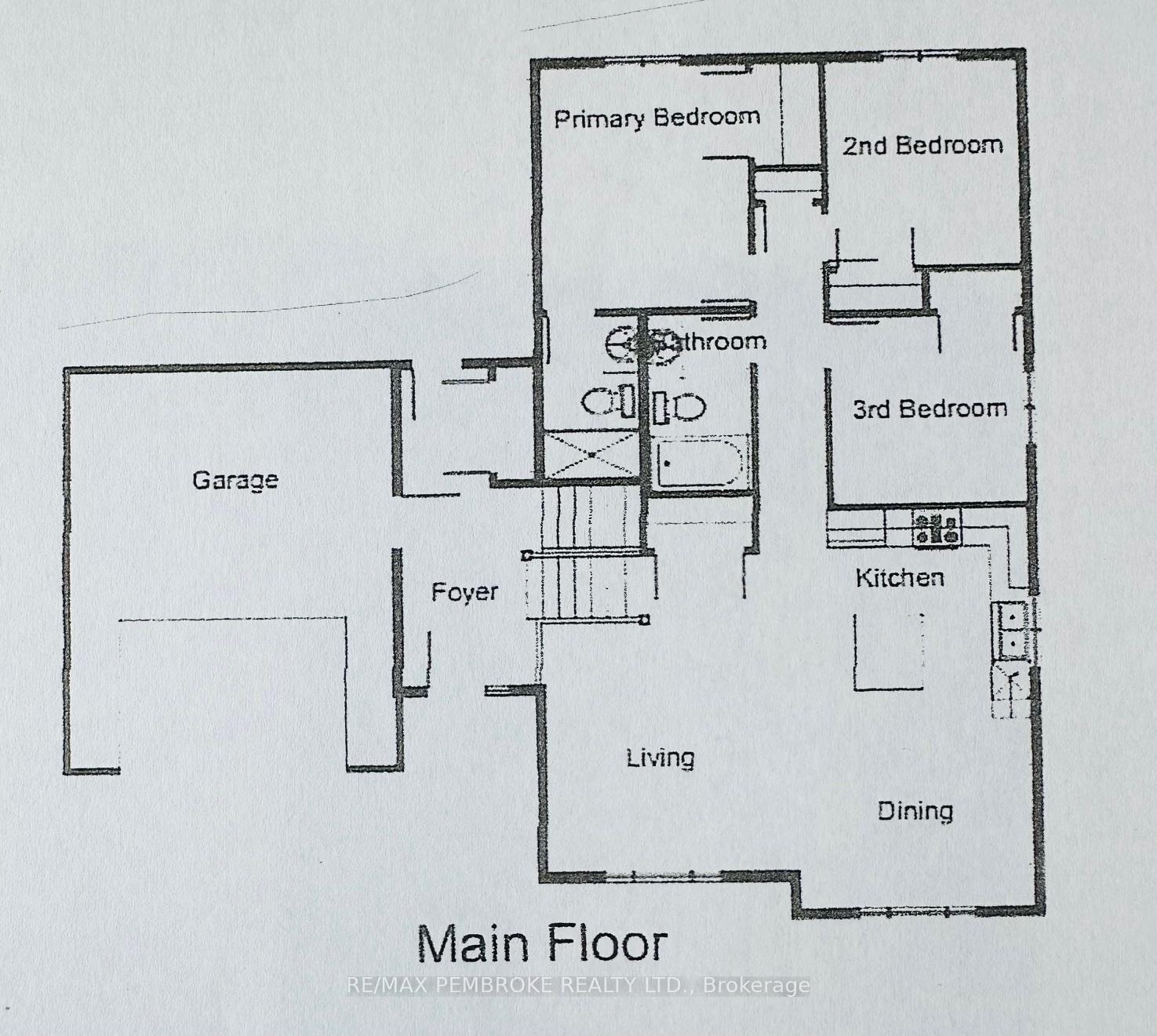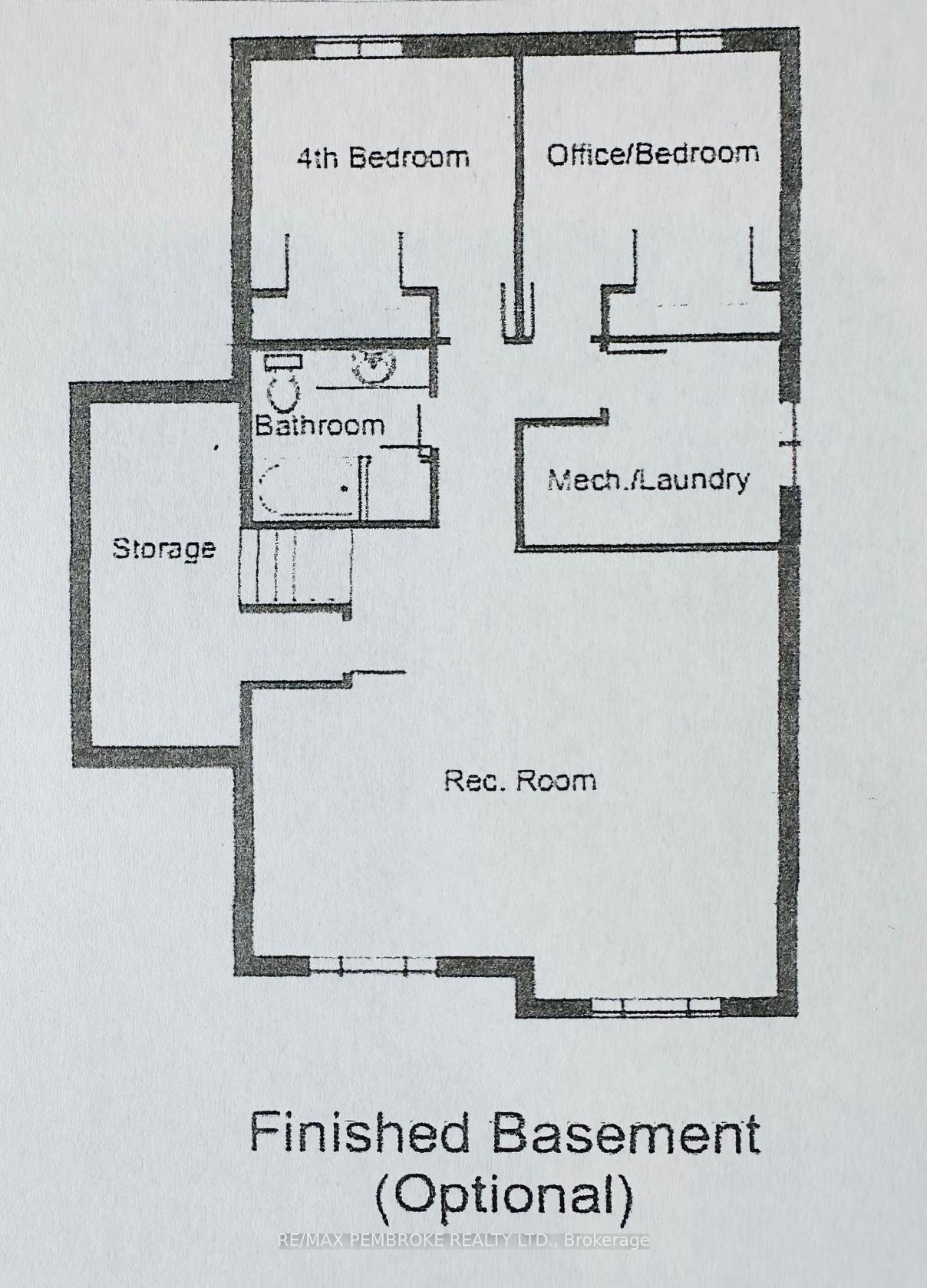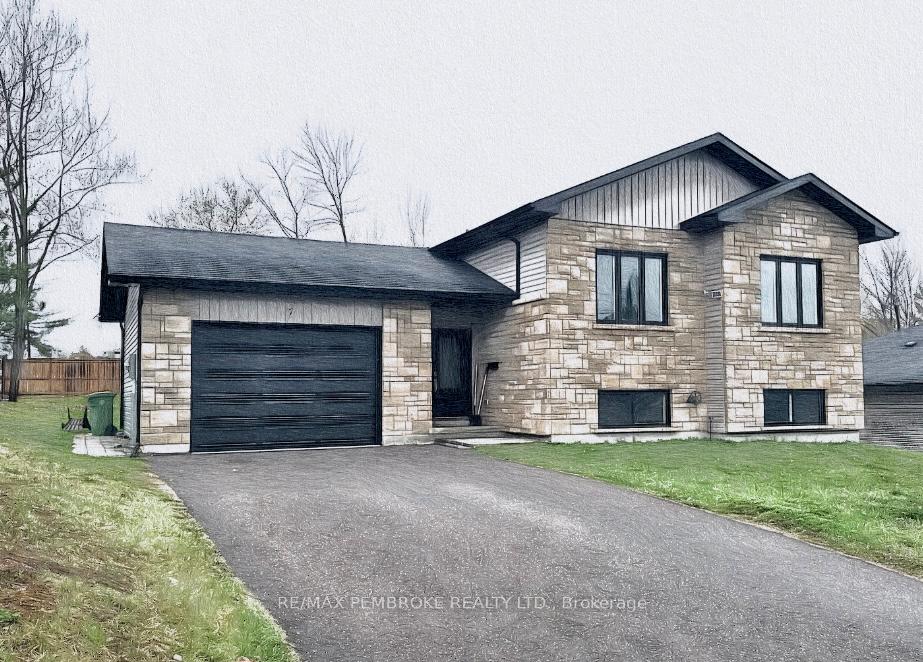$594,900
Available - For Sale
Listing ID: X12184823
21 Jade Aven , Petawawa, K8H 0E5, Renfrew
| Welcome to 21 Jade Avenue, nestled in Petawawa's newest subdivision. This charming home features three spacious bedrooms on the main floor, complemented by two bathrooms, including a luxurious ensuite off the master bedroom. Enjoy the convenience of an oversized garage and revel in the expansive lot that offers endless possibilities. The unfurnished basement is a blank canvas, ready to accommodate two additional bedrooms, a third bathroom, and a recreational room. The laundry facilities are conveniently located on lower level, and the property will be beautifully landscaped, enhancing it's appeal. Don't miss out to make this stunning home your own! Taxes to be assessed. |
| Price | $594,900 |
| Taxes: | $0.00 |
| Occupancy: | Vacant |
| Address: | 21 Jade Aven , Petawawa, K8H 0E5, Renfrew |
| Directions/Cross Streets: | Doran Road |
| Rooms: | 8 |
| Bedrooms: | 3 |
| Bedrooms +: | 0 |
| Family Room: | F |
| Basement: | Unfinished, Full |
| Level/Floor | Room | Length(ft) | Width(ft) | Descriptions | |
| Room 1 | Main | Primary B | 42.64 | 36.08 | |
| Room 2 | Main | Bedroom 2 | 32.8 | 36.08 | |
| Room 3 | Main | Bedroom 3 | 32.8 | 32.8 | |
| Room 4 | Main | Bathroom | 29.19 | 16.73 | |
| Room 5 | Main | Bathroom | 31.49 | 18.04 | |
| Room 6 | Main | Kitchen | 33.78 | 36.08 | |
| Room 7 | Main | Living Ro | 44.28 | 55.76 | |
| Room 8 | Main | Dining Ro | 33.13 | 37.06 |
| Washroom Type | No. of Pieces | Level |
| Washroom Type 1 | 4 | Main |
| Washroom Type 2 | 4 | Main |
| Washroom Type 3 | 0 | |
| Washroom Type 4 | 0 | |
| Washroom Type 5 | 0 |
| Total Area: | 0.00 |
| Approximatly Age: | New |
| Property Type: | Detached |
| Style: | Bungalow-Raised |
| Exterior: | Stone, Vinyl Siding |
| Garage Type: | Attached |
| Drive Parking Spaces: | 2 |
| Pool: | None |
| Approximatly Age: | New |
| Approximatly Square Footage: | 1100-1500 |
| Property Features: | School Bus R |
| CAC Included: | N |
| Water Included: | N |
| Cabel TV Included: | N |
| Common Elements Included: | N |
| Heat Included: | N |
| Parking Included: | N |
| Condo Tax Included: | N |
| Building Insurance Included: | N |
| Fireplace/Stove: | N |
| Heat Type: | Forced Air |
| Central Air Conditioning: | Central Air |
| Central Vac: | N |
| Laundry Level: | Syste |
| Ensuite Laundry: | F |
| Sewers: | Sewer |
$
%
Years
This calculator is for demonstration purposes only. Always consult a professional
financial advisor before making personal financial decisions.
| Although the information displayed is believed to be accurate, no warranties or representations are made of any kind. |
| RE/MAX PEMBROKE REALTY LTD. |
|
|

Shawn Syed, AMP
Broker
Dir:
416-786-7848
Bus:
(416) 494-7653
Fax:
1 866 229 3159
| Book Showing | Email a Friend |
Jump To:
At a Glance:
| Type: | Freehold - Detached |
| Area: | Renfrew |
| Municipality: | Petawawa |
| Neighbourhood: | 520 - Petawawa |
| Style: | Bungalow-Raised |
| Approximate Age: | New |
| Beds: | 3 |
| Baths: | 2 |
| Fireplace: | N |
| Pool: | None |
Locatin Map:
Payment Calculator:







