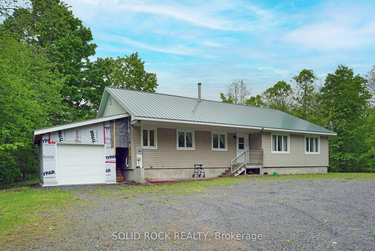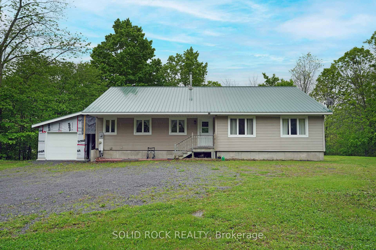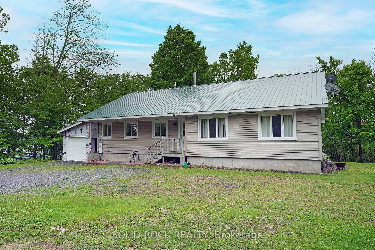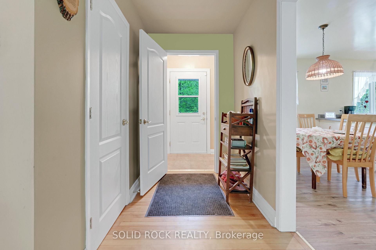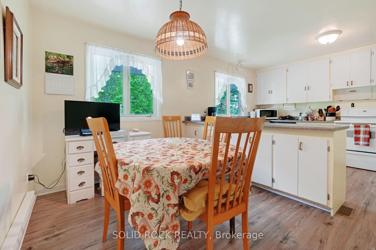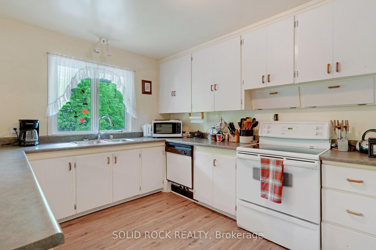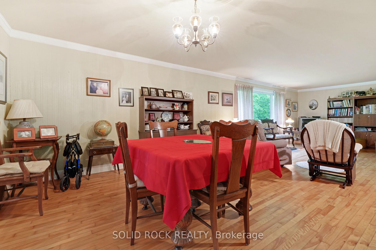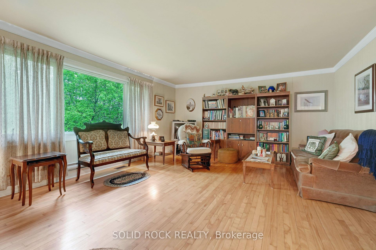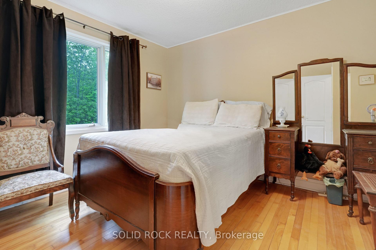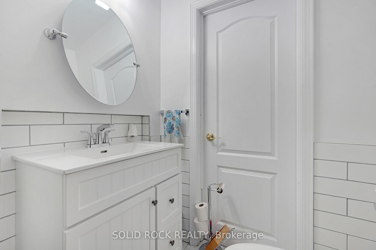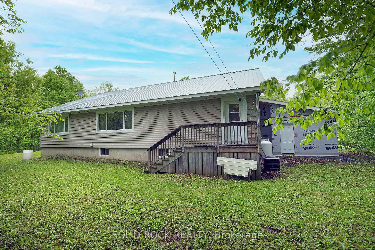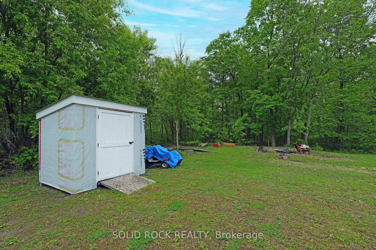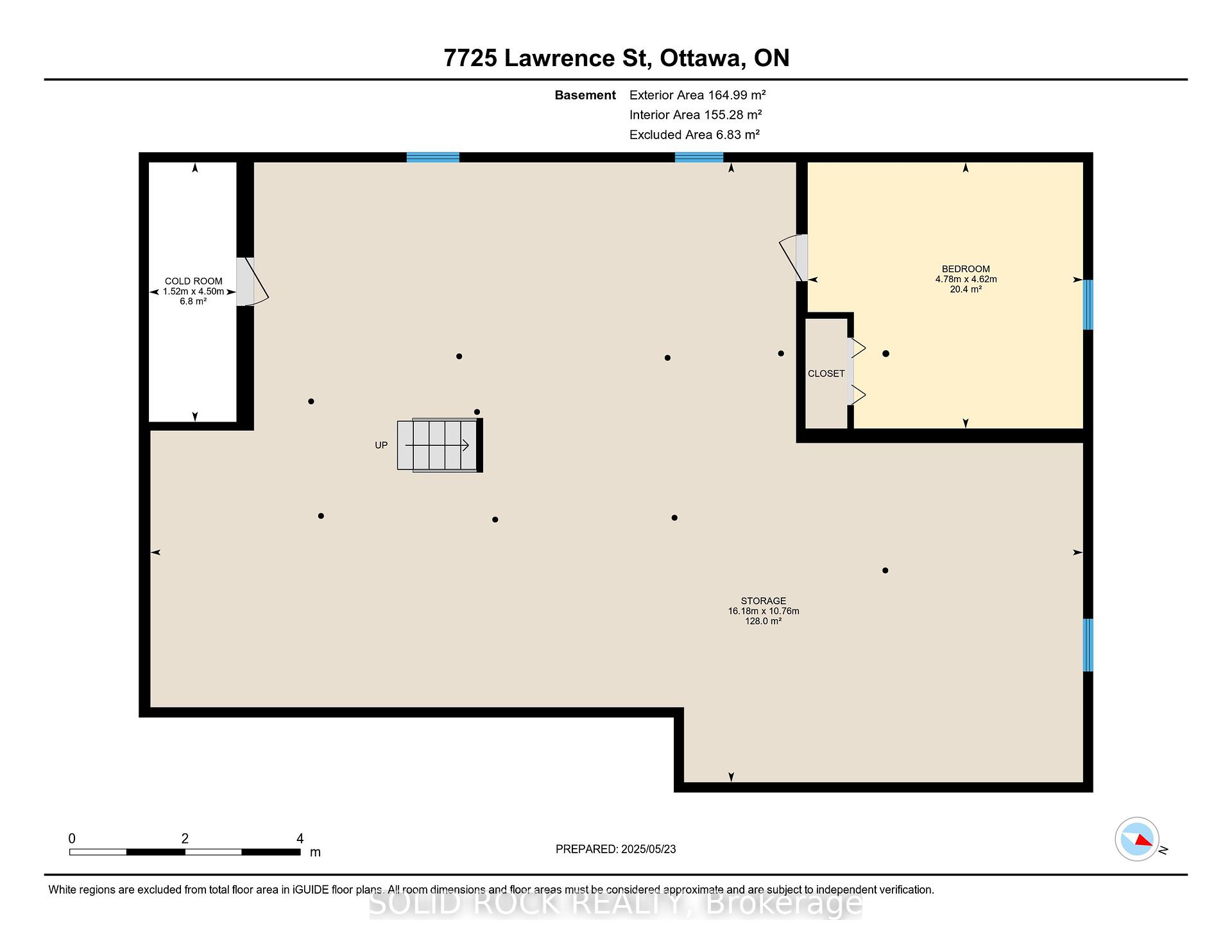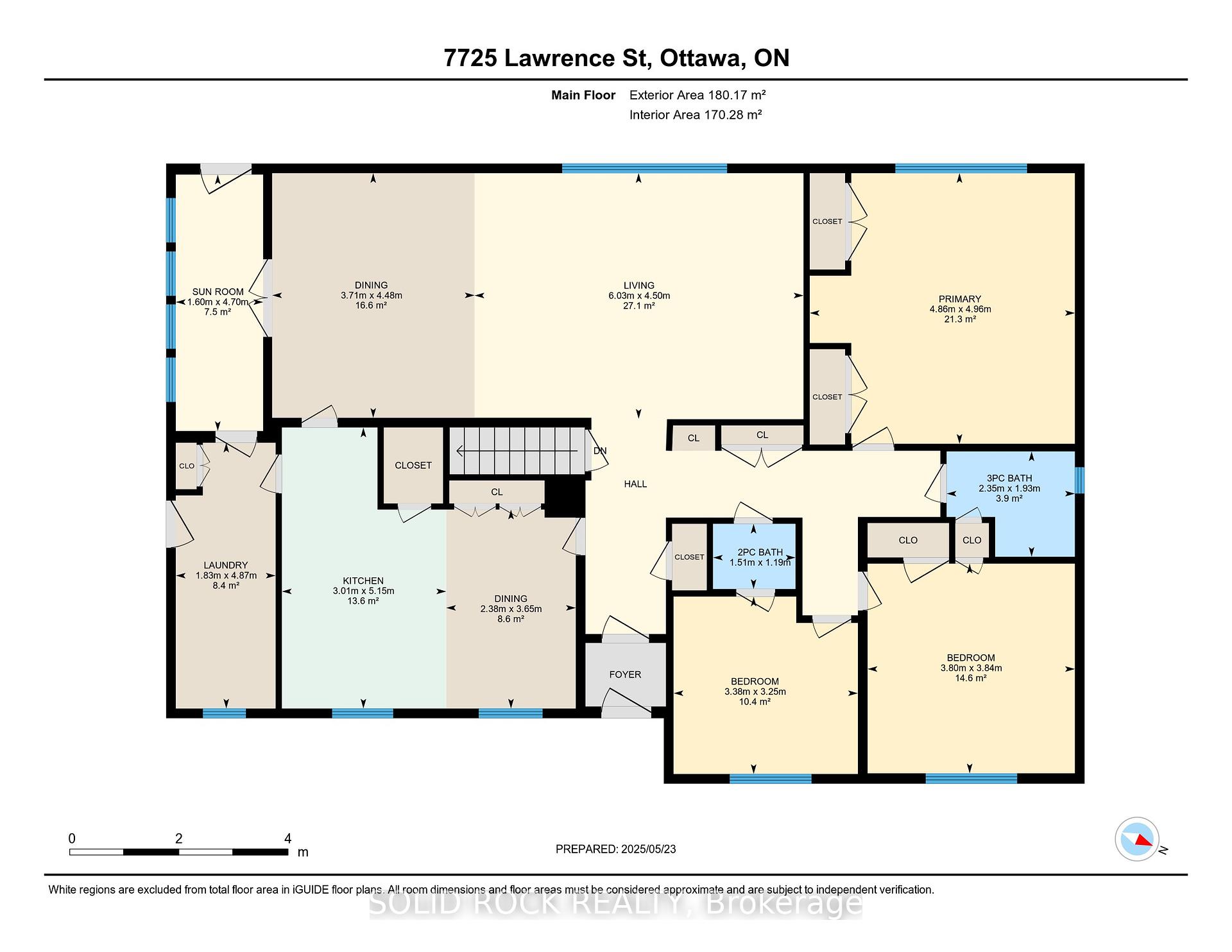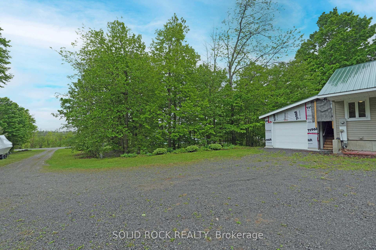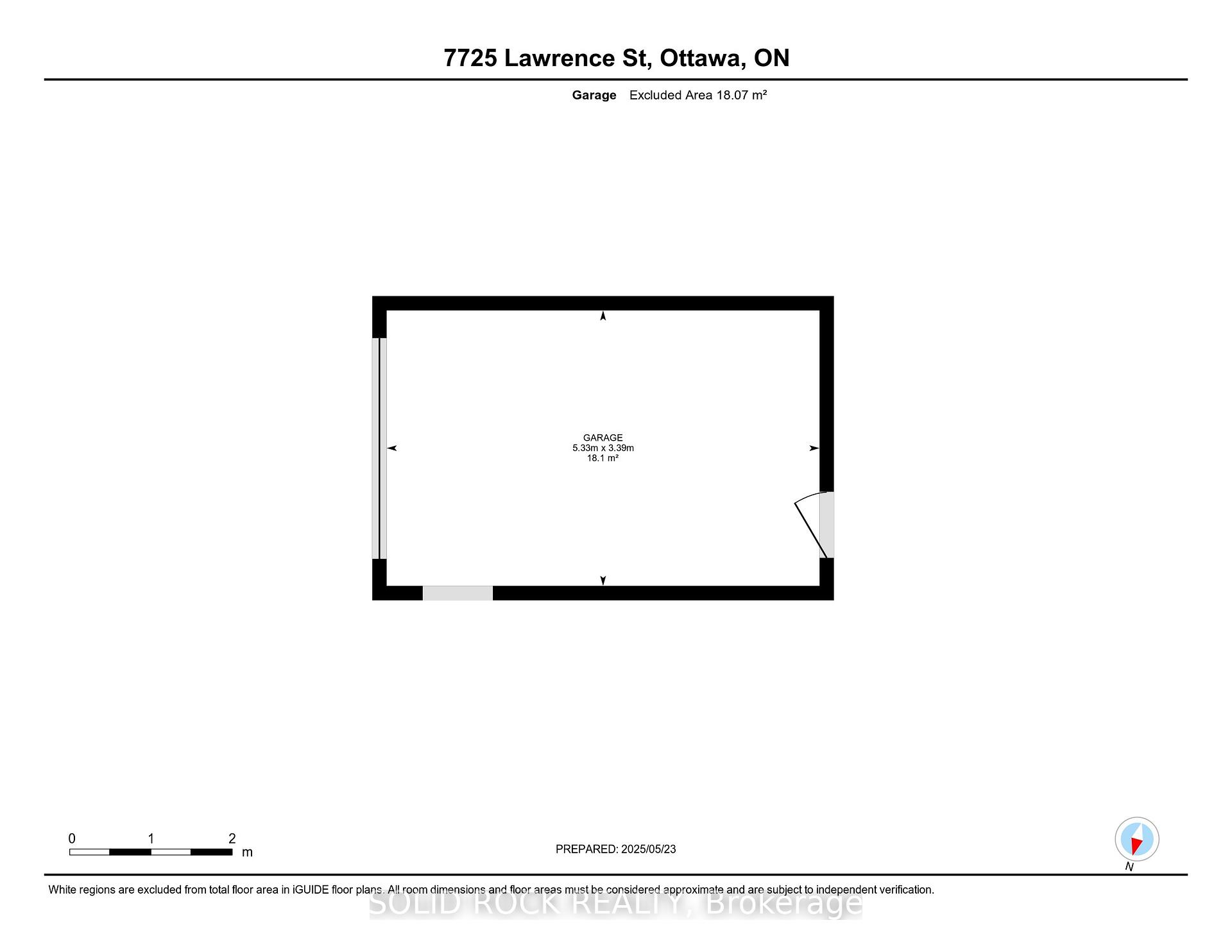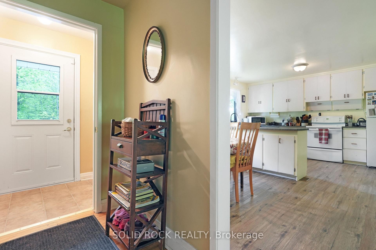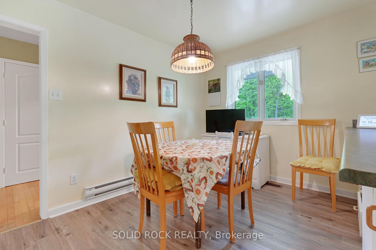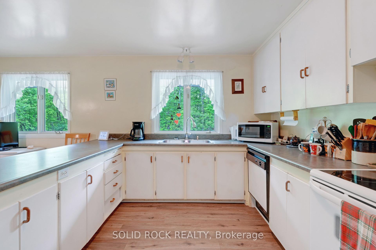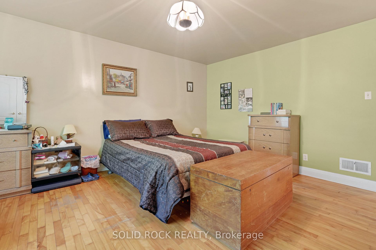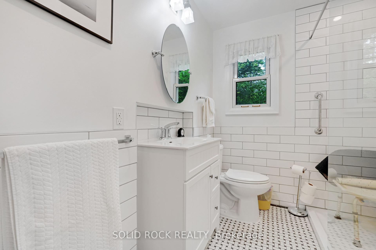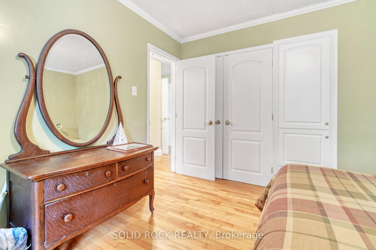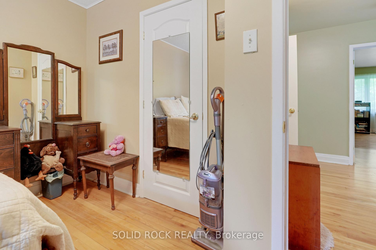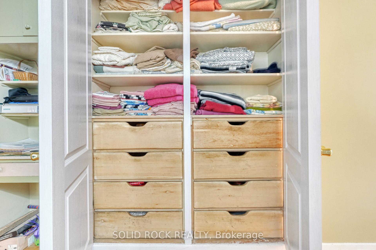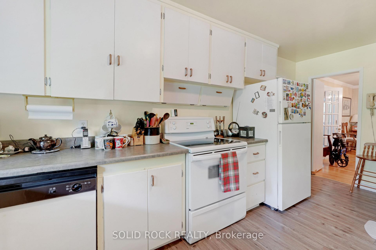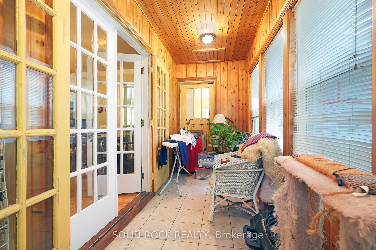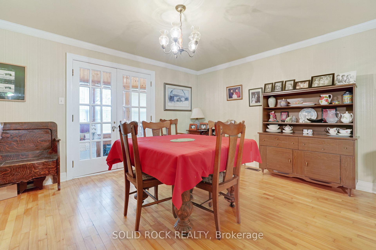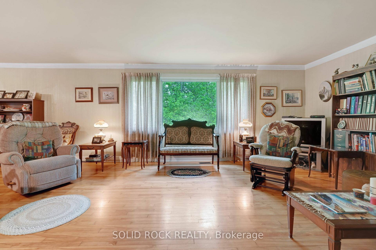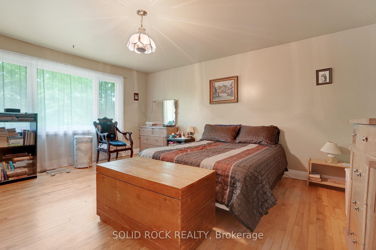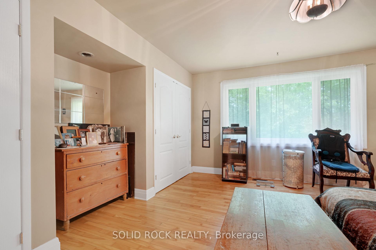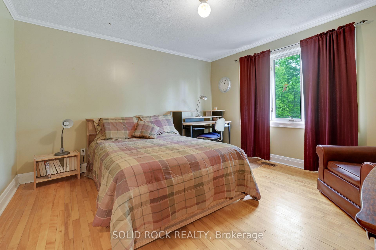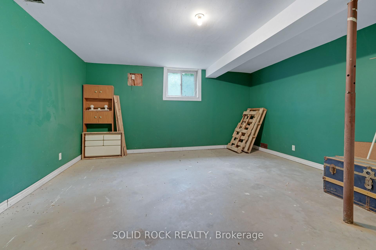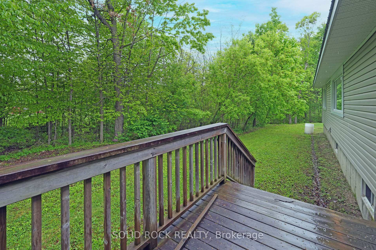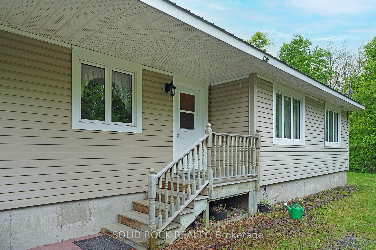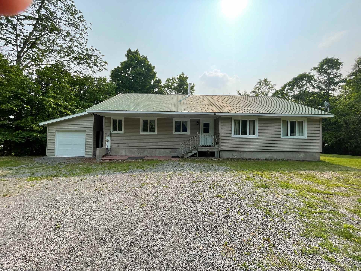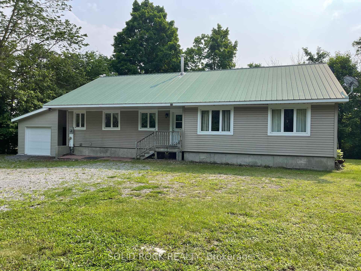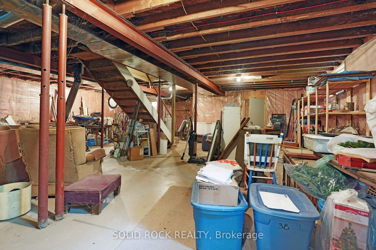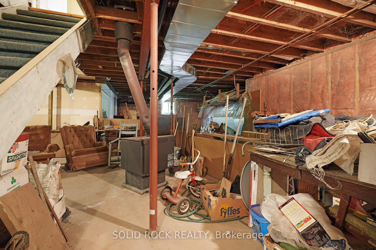$850,000
Available - For Sale
Listing ID: X12174747
7725 Lawrence Stre , Greely - Metcalfe - Osgoode - Vernon and, K0A 3J0, Ottawa
| Spacious 4-bedroom, 2-bath bungalow set on over 11 acres in the quiet village of Vernon with potential to develop the land into a small subdivision. The main floor features a large primary bedroom with a double-door closet, 2-piece ensuite, and a picture window overlooking the trees. Bright eat-in kitchen with ample storage and a large window facing the private backyard with no rear neighbors. Enjoy easy main floor living with laundry, two additional bedrooms, and no carpet. The sunlit dining room leads into a generous living space and a charming enclosed sunroom with warm wood finishes. Downstairs includes a fourth bedroom, potential office, and a large unfinished area perfect for storage or future expansion. Metal roof, attached garage, and wide gravel driveway. Peaceful setting with space to grow. Ideal for multi-generational living or buyers seeking privacy and long-term potential. |
| Price | $850,000 |
| Taxes: | $3906.00 |
| Assessment Year: | 2024 |
| Occupancy: | Owner |
| Address: | 7725 Lawrence Stre , Greely - Metcalfe - Osgoode - Vernon and, K0A 3J0, Ottawa |
| Acreage: | 10-24.99 |
| Directions/Cross Streets: | Talbot street and Lawrence Street |
| Rooms: | 5 |
| Bedrooms: | 3 |
| Bedrooms +: | 1 |
| Family Room: | F |
| Basement: | Full, Partially Fi |
| Level/Floor | Room | Length(ft) | Width(ft) | Descriptions | |
| Room 1 | Main | Bedroom | 10.66 | 11.09 | |
| Room 2 | Main | Bedroom | 12.6 | 12.46 | |
| Room 3 | Main | Primary B | 16.27 | 14.76 | |
| Room 4 | Main | Dining Ro | 12.17 | 14.76 | Breakfast Area |
| Room 5 | Main | Other | 11.97 | 7.81 | |
| Room 6 | Main | Kitchen | 16.89 | 9.87 | |
| Room 7 | Main | Living Ro | 19.78 | 14.76 | |
| Room 8 | Main | Sunroom | 15.42 | 5.25 | |
| Room 9 | Main | Laundry | 15.97 | 6 | |
| Room 10 | Main | Bathroom | 3.9 | 4.95 | 2 Pc Bath |
| Room 11 | Main | Bathroom | 6.33 | 7.71 | 3 Pc Bath |
| Room 12 | Basement | Bedroom | 15.15 | 15.68 | |
| Room 13 | Basement | Cold Room | 14.76 | 4.99 | |
| Room 14 | Basement | Other | 35.29 | 53.07 |
| Washroom Type | No. of Pieces | Level |
| Washroom Type 1 | 2 | Main |
| Washroom Type 2 | 3 | Main |
| Washroom Type 3 | 0 | |
| Washroom Type 4 | 0 | |
| Washroom Type 5 | 0 |
| Total Area: | 0.00 |
| Property Type: | Detached |
| Style: | 1 Storey/Apt |
| Exterior: | Vinyl Siding |
| Garage Type: | Attached |
| (Parking/)Drive: | Front Yard |
| Drive Parking Spaces: | 3 |
| Park #1 | |
| Parking Type: | Front Yard |
| Park #2 | |
| Parking Type: | Front Yard |
| Park #3 | |
| Parking Type: | Private Do |
| Pool: | None |
| Approximatly Square Footage: | 1500-2000 |
| CAC Included: | N |
| Water Included: | N |
| Cabel TV Included: | N |
| Common Elements Included: | N |
| Heat Included: | N |
| Parking Included: | N |
| Condo Tax Included: | N |
| Building Insurance Included: | N |
| Fireplace/Stove: | N |
| Heat Type: | Forced Air |
| Central Air Conditioning: | Central Air |
| Central Vac: | N |
| Laundry Level: | Syste |
| Ensuite Laundry: | F |
| Elevator Lift: | False |
| Sewers: | Septic |
| Utilities-Hydro: | Y |
$
%
Years
This calculator is for demonstration purposes only. Always consult a professional
financial advisor before making personal financial decisions.
| Although the information displayed is believed to be accurate, no warranties or representations are made of any kind. |
| SOLID ROCK REALTY |
|
|

Shawn Syed, AMP
Broker
Dir:
416-786-7848
Bus:
(416) 494-7653
Fax:
1 866 229 3159
| Virtual Tour | Book Showing | Email a Friend |
Jump To:
At a Glance:
| Type: | Freehold - Detached |
| Area: | Ottawa |
| Municipality: | Greely - Metcalfe - Osgoode - Vernon and |
| Neighbourhood: | 1604 - Vernon |
| Style: | 1 Storey/Apt |
| Tax: | $3,906 |
| Beds: | 3+1 |
| Baths: | 2 |
| Fireplace: | N |
| Pool: | None |
Locatin Map:
Payment Calculator:

