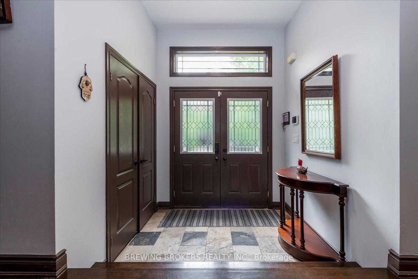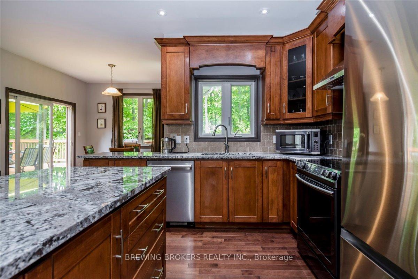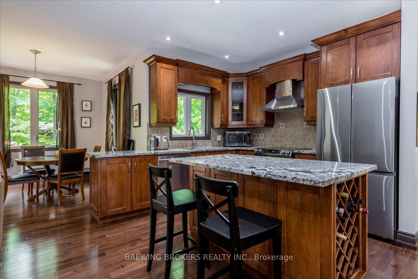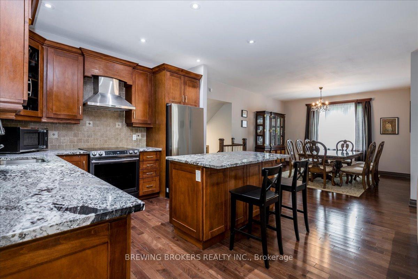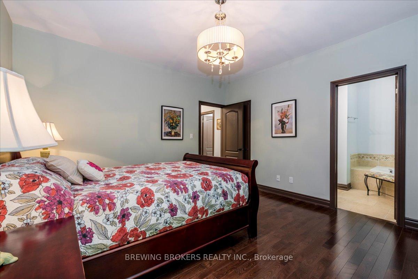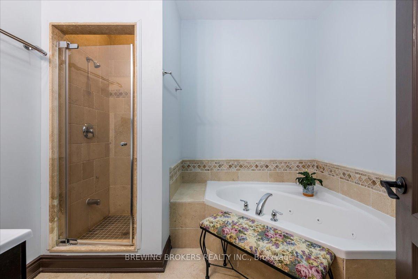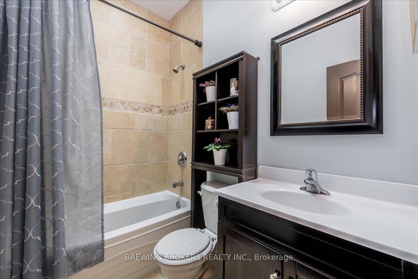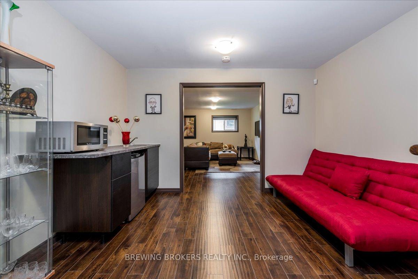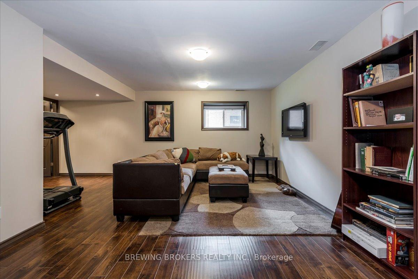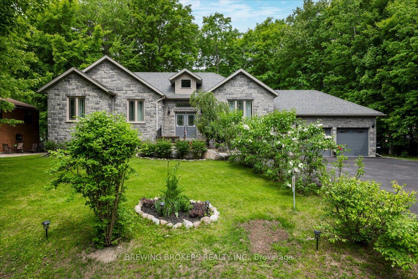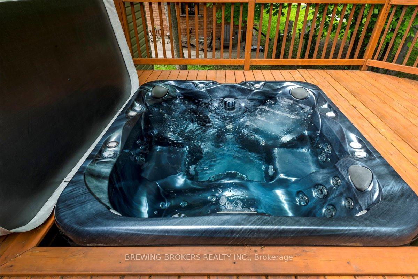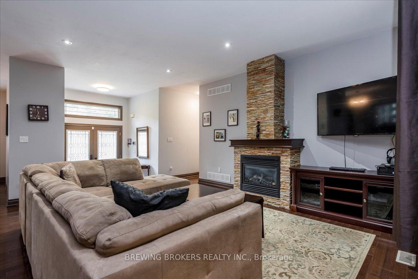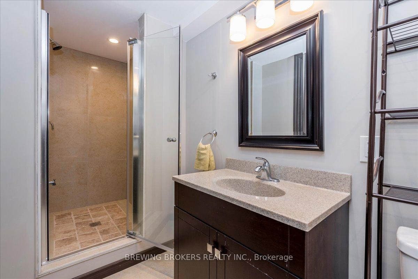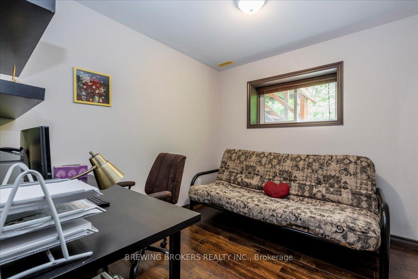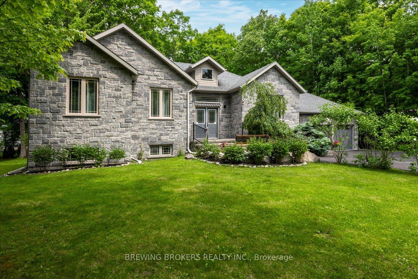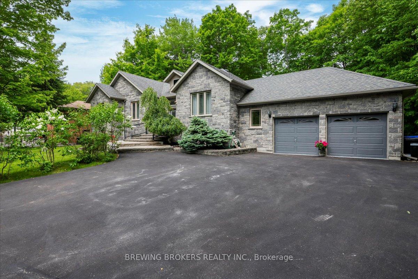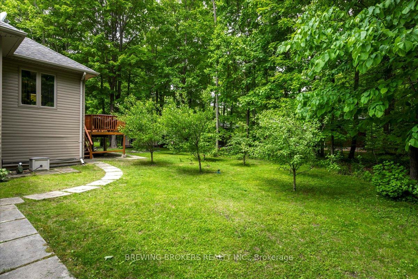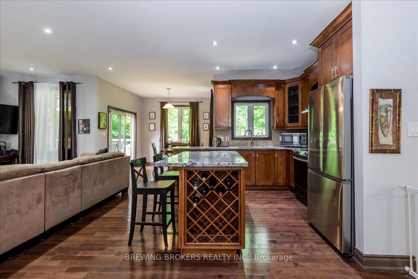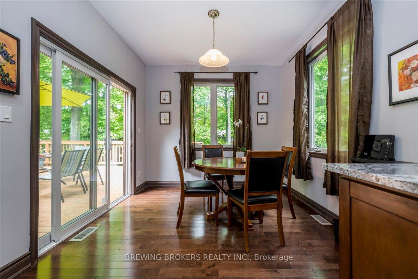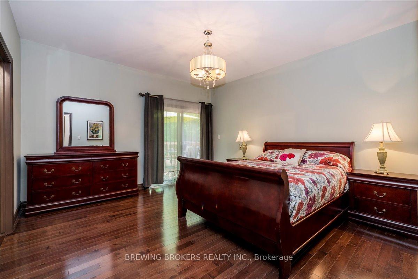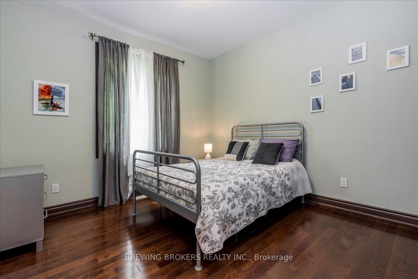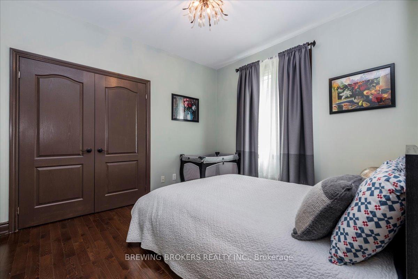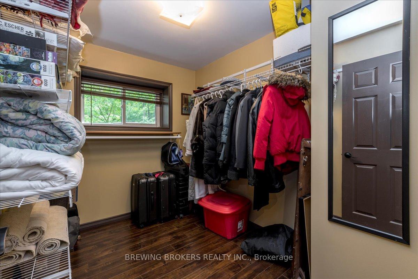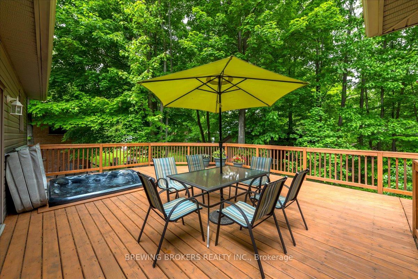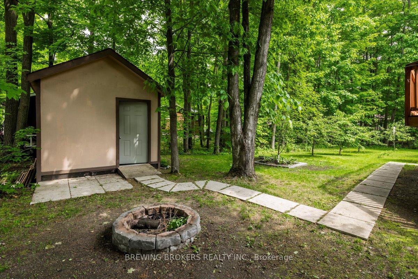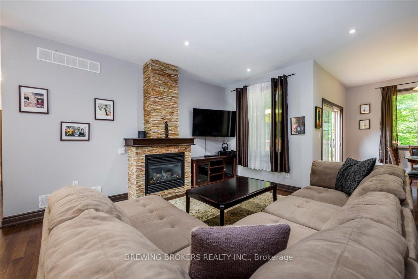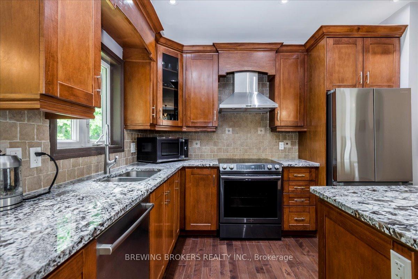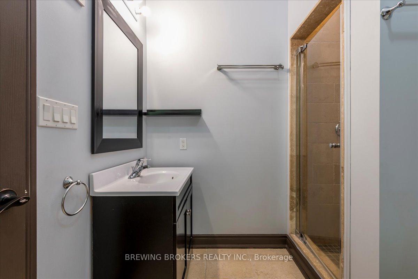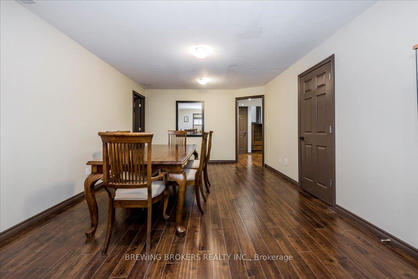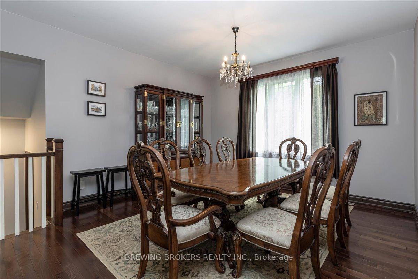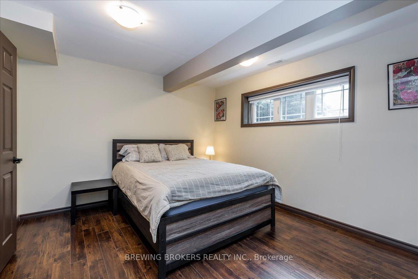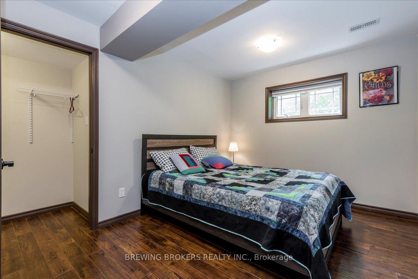$1,099,000
Available - For Sale
Listing ID: S12205102
79 Forest Circ , Tiny, L9M 0H4, Simcoe
| Welcome to your dream ranch bungalow in picturesque Tiny Township! Set on a generous 100x140 ft lot, this beautifully maintained 1,719 sq. ft. home features a full stone front, professional landscaping, and exceptional curb appeal. Inside, enjoy 9 ft ceilings, hardwood, slate, and marble flooring across the open-concept main floor with 3 spacious bedrooms and 2 full bathrooms. The modern kitchen flows seamlessly into the family room, dining area, and breakfast nook all with walkouts to a 500 sq. ft. deck with a sunken built-in hot tub. The primary suite offers a walk-in closet, corner jetted tub, stand-up shower, and private deck access. Additional features include a main-floor laundry/mudroom, gas fireplace, HRV, central vacuum (main + basement), and high-efficiency gas furnace.The fully finished basement adds incredible value with 3 more bedrooms (all with large windows), a full bathroom, an entertainment area, and a game room thats perfect as a gym, hobby space, or home theatre. That is 6 bedrooms and 3 full baths in total! Outside, enjoy a professionally landscaped yard, sodded front/back/side lawns, fruit trees, berry bushes, and a fire pit for evening gatherings. The insulated double garage includes inside entry, and the 200 amp service supports modern living with ease. Municipal water is included in the tax bill! Local and central security/video surveillance systems are available. Best of all, enjoy a 10-minute walk to the sandy shores of Georgian Bay, with public beaches just steps away. You're also minutes to golf, skiing, Awenda National Park, Lafontaine village, and the towns of Midland and Penetanguishene. Come to visit and fall in love! |
| Price | $1,099,000 |
| Taxes: | $4285.98 |
| Occupancy: | Owner |
| Address: | 79 Forest Circ , Tiny, L9M 0H4, Simcoe |
| Directions/Cross Streets: | TINY BEACHES ROAD NORTH / FOREST CIRCLE |
| Rooms: | 7 |
| Rooms +: | 5 |
| Bedrooms: | 3 |
| Bedrooms +: | 3 |
| Family Room: | T |
| Basement: | Finished |
| Level/Floor | Room | Length(ft) | Width(ft) | Descriptions | |
| Room 1 | Main | Primary B | 14.01 | 13.32 | 4 Pc Ensuite, Walk-In Closet(s), W/O To Deck |
| Room 2 | Main | Bathroom | 9.45 | 7.97 | 4 Pc Ensuite, Whirlpool |
| Room 3 | Main | Bedroom 2 | 11.28 | 10.53 | Hardwood Floor, Closet, Large Window |
| Room 4 | Main | Bedroom 3 | 10.89 | 10.89 | Hardwood Floor, Closet, Large Window |
| Room 5 | Main | Kitchen | 10.66 | 10.46 | Open Concept, Centre Island, Combined w/Family |
| Room 6 | Main | Family Ro | 17.38 | 15.19 | Gas Fireplace, Open Concept, Combined w/Kitchen |
| Room 7 | Main | Dining Ro | 13.22 | 11.71 | Open Concept, Combined w/Kitchen, Combined w/Family |
| Room 8 | Main | Breakfast | 10.04 | 9.97 | Open Concept, W/O To Deck, Combined w/Family |
| Room 9 | Main | Bathroom | 7.25 | 4.92 | 4 Pc Bath, Skylight, Tile Floor |
| Room 10 | Basement | Bedroom | 12.33 | 11.25 | Closet, Large Window, Laminate |
| Room 11 | Basement | Bedroom 2 | 12 | 9.61 | Closet, Large Window, Laminate |
| Room 12 | Basement | Bedroom 3 | 9.61 | 8.4 | Combined w/Office, Large Window, Laminate |
| Room 13 | Basement | Recreatio | 22.3 | 12.23 | Wet Bar, Combined w/Game, Laminate |
| Room 14 | Basement | Game Room | 19.29 | 15.61 | Combined w/Rec, Combined w/Br, Laminate |
| Room 15 | Basement | Bathroom | 11.87 | 4.3 | Combined w/Rec, Tile Floor |
| Washroom Type | No. of Pieces | Level |
| Washroom Type 1 | 4 | Main |
| Washroom Type 2 | 3 | Basement |
| Washroom Type 3 | 0 | |
| Washroom Type 4 | 0 | |
| Washroom Type 5 | 0 |
| Total Area: | 0.00 |
| Property Type: | Detached |
| Style: | Bungalow |
| Exterior: | Vinyl Siding, Stone |
| Garage Type: | Attached |
| (Parking/)Drive: | Private |
| Drive Parking Spaces: | 8 |
| Park #1 | |
| Parking Type: | Private |
| Park #2 | |
| Parking Type: | Private |
| Pool: | None |
| Other Structures: | Shed |
| Approximatly Square Footage: | 1500-2000 |
| CAC Included: | N |
| Water Included: | N |
| Cabel TV Included: | N |
| Common Elements Included: | N |
| Heat Included: | N |
| Parking Included: | N |
| Condo Tax Included: | N |
| Building Insurance Included: | N |
| Fireplace/Stove: | Y |
| Heat Type: | Forced Air |
| Central Air Conditioning: | Central Air |
| Central Vac: | Y |
| Laundry Level: | Syste |
| Ensuite Laundry: | F |
| Sewers: | Septic |
| Utilities-Hydro: | Y |
$
%
Years
This calculator is for demonstration purposes only. Always consult a professional
financial advisor before making personal financial decisions.
| Although the information displayed is believed to be accurate, no warranties or representations are made of any kind. |
| BREWING BROKERS REALTY INC. |
|
|

Shawn Syed, AMP
Broker
Dir:
416-786-7848
Bus:
(416) 494-7653
Fax:
1 866 229 3159
| Virtual Tour | Book Showing | Email a Friend |
Jump To:
At a Glance:
| Type: | Freehold - Detached |
| Area: | Simcoe |
| Municipality: | Tiny |
| Neighbourhood: | Rural Tiny |
| Style: | Bungalow |
| Tax: | $4,285.98 |
| Beds: | 3+3 |
| Baths: | 3 |
| Fireplace: | Y |
| Pool: | None |
Locatin Map:
Payment Calculator:

