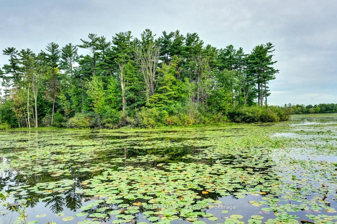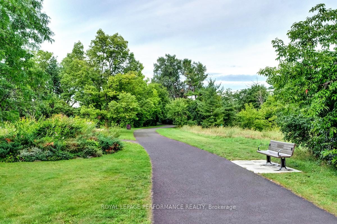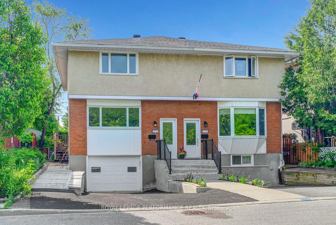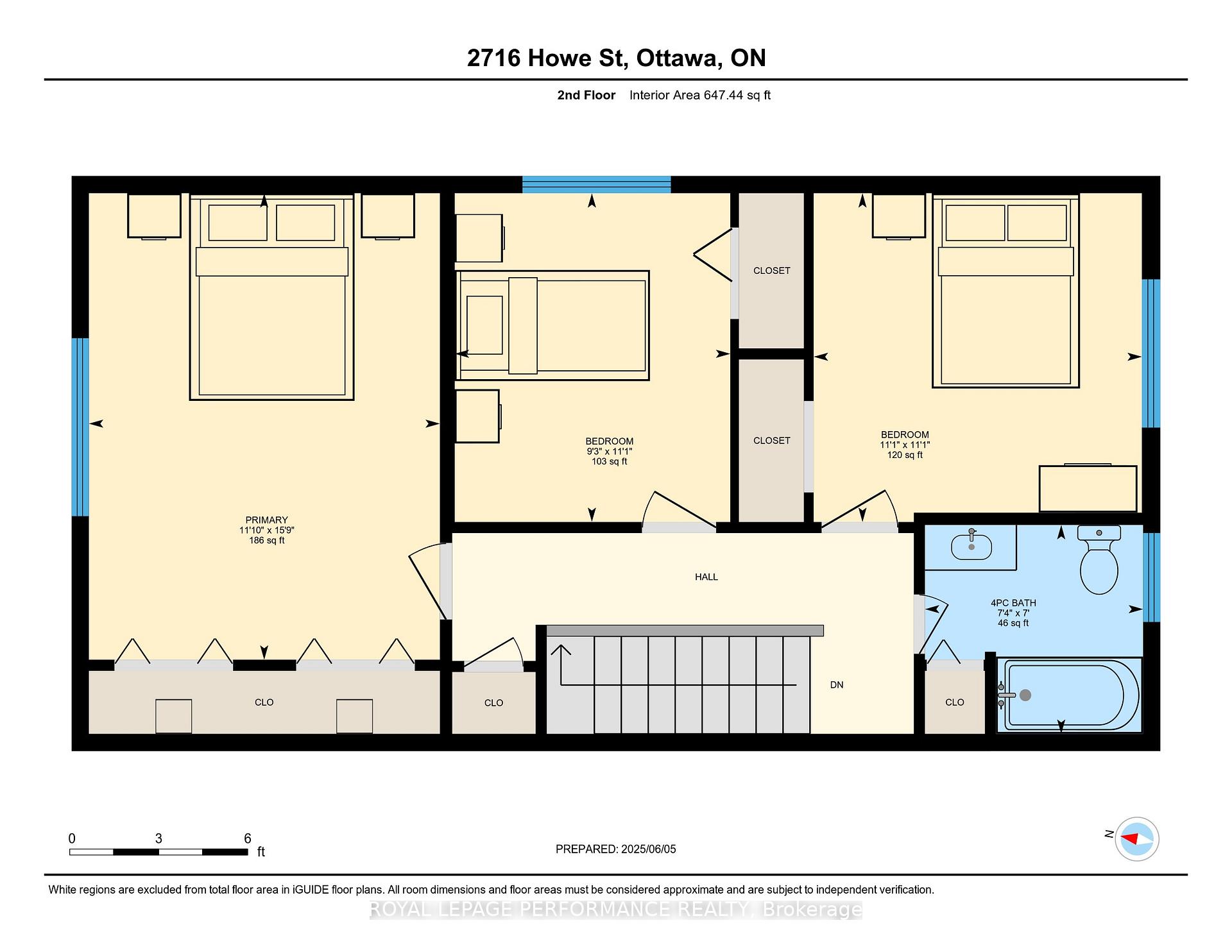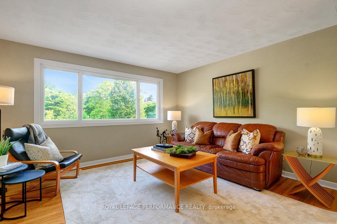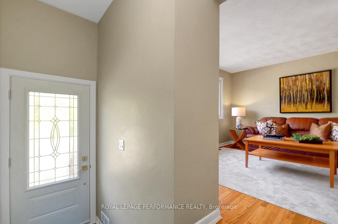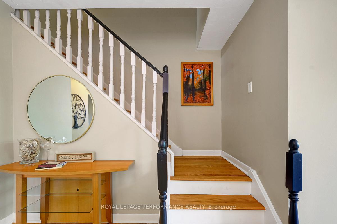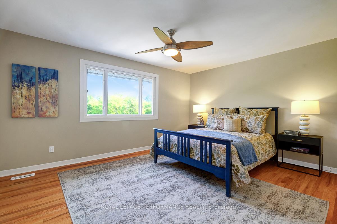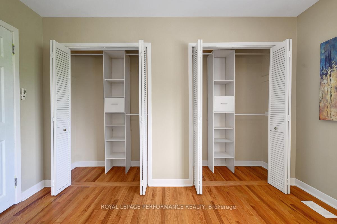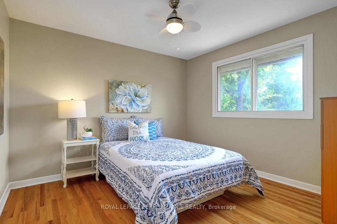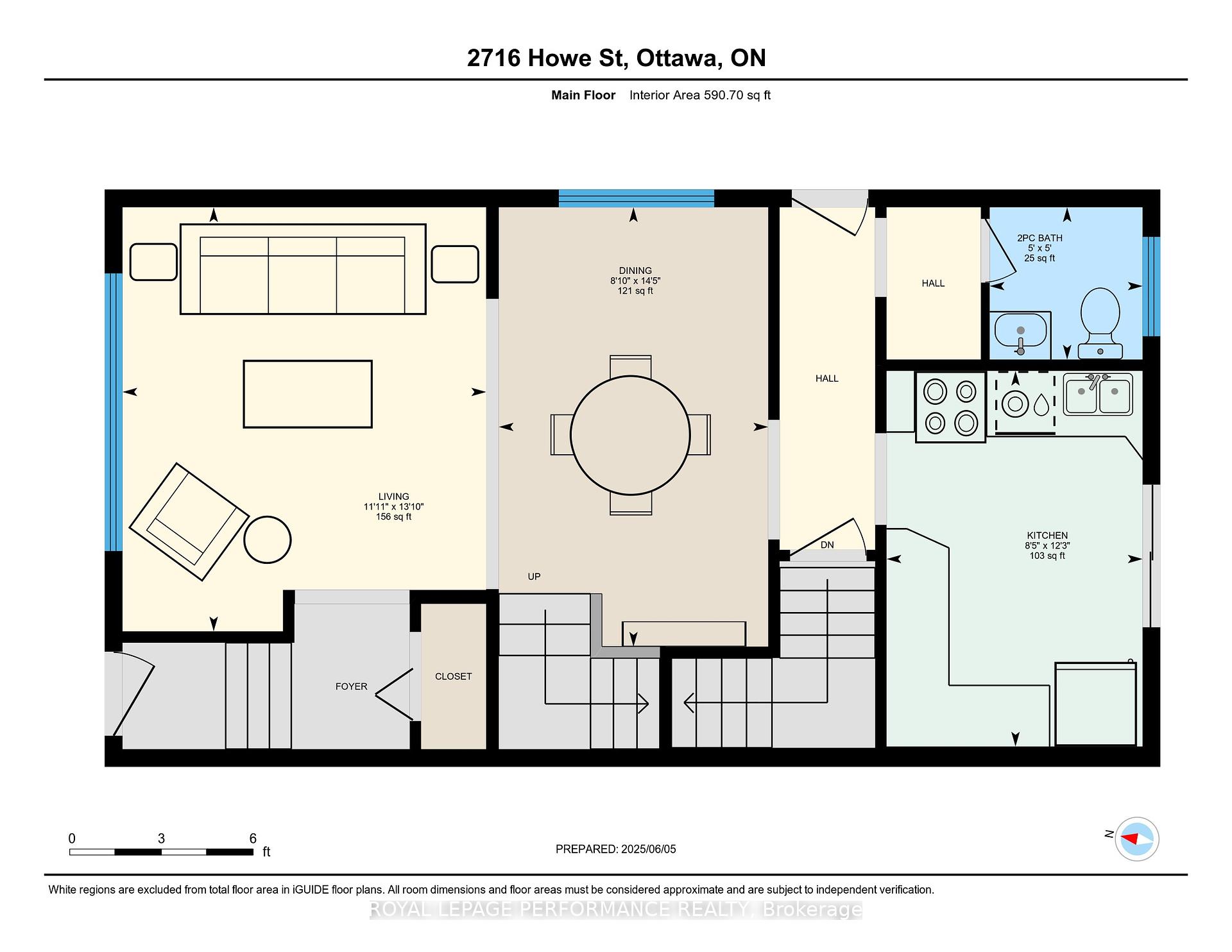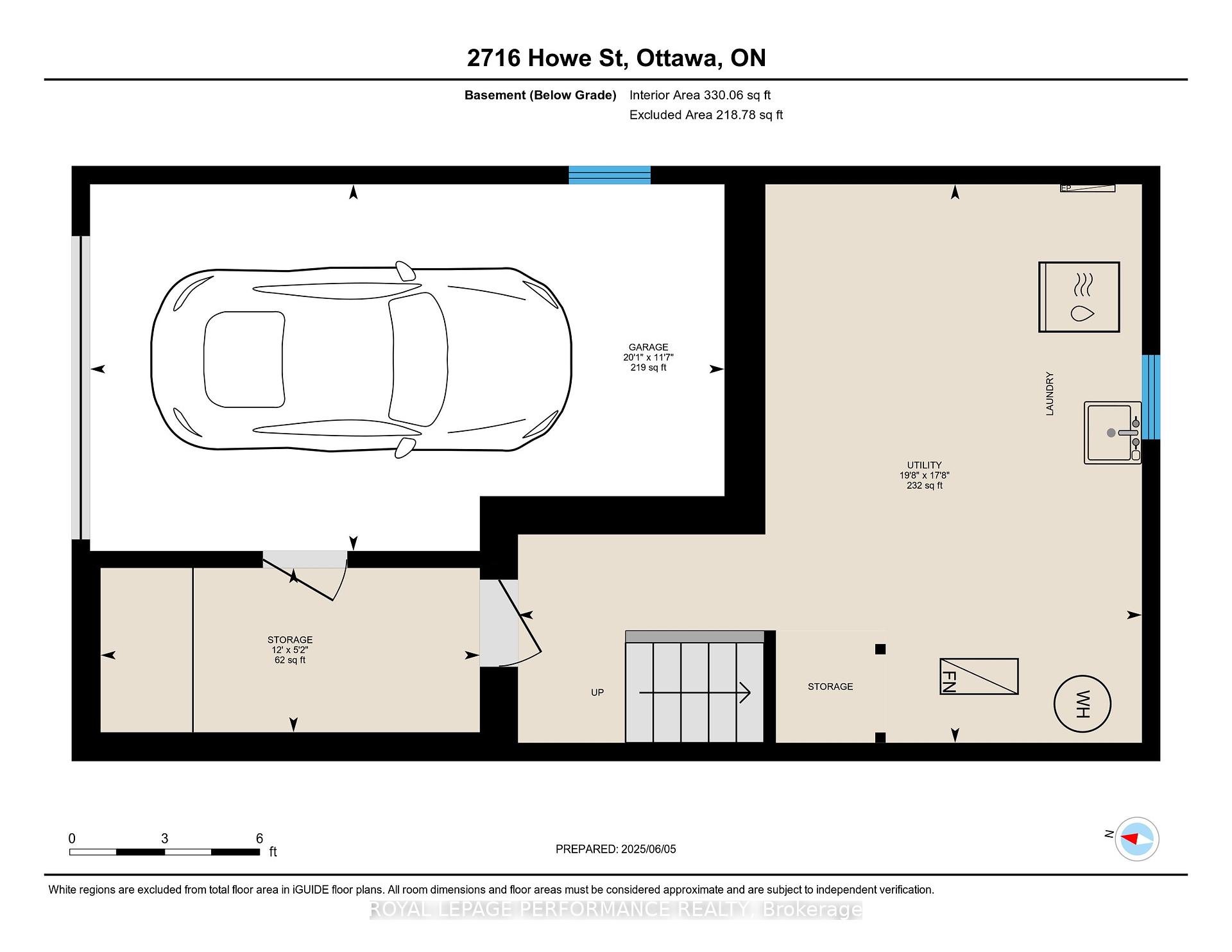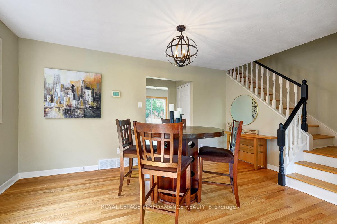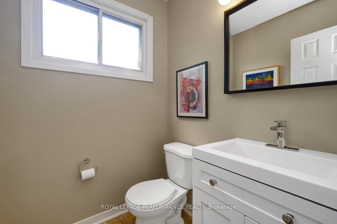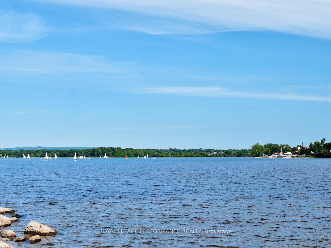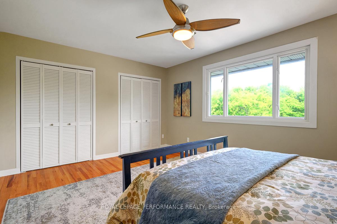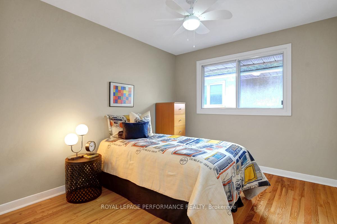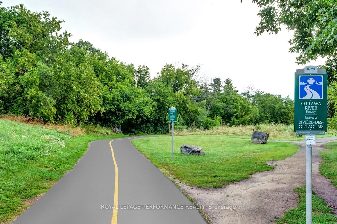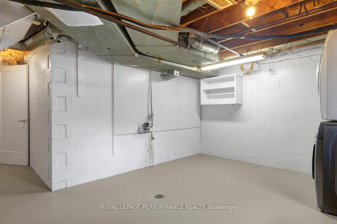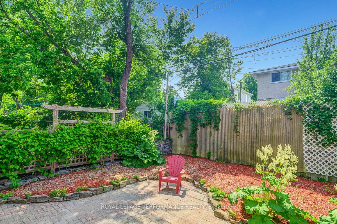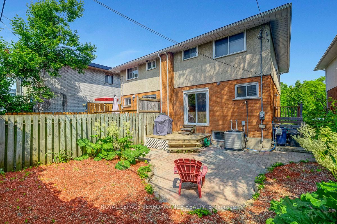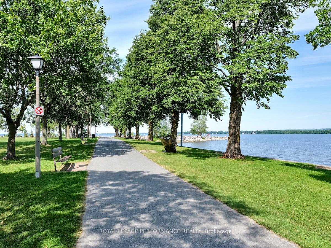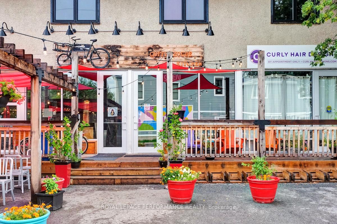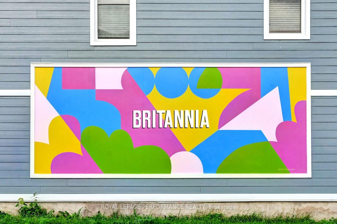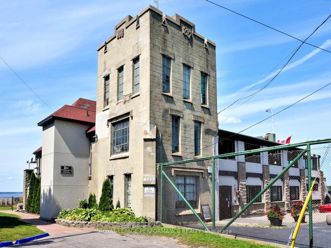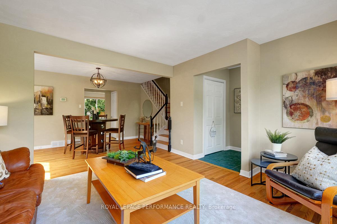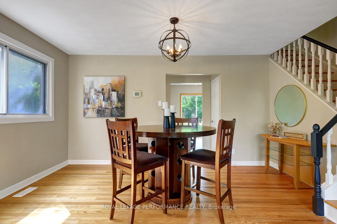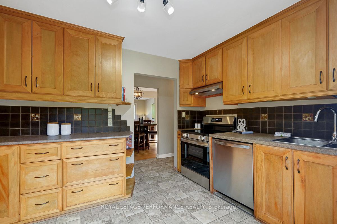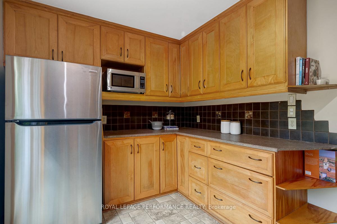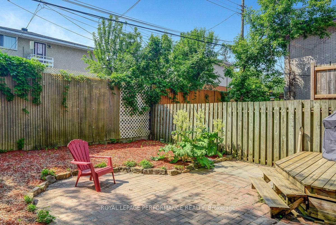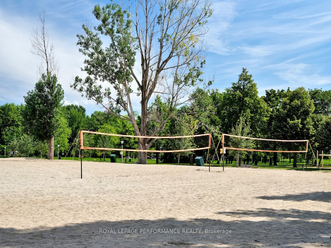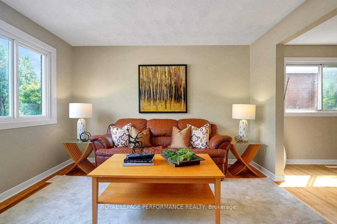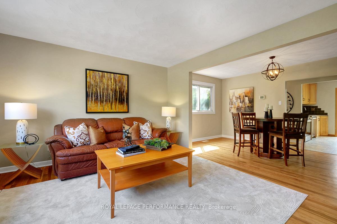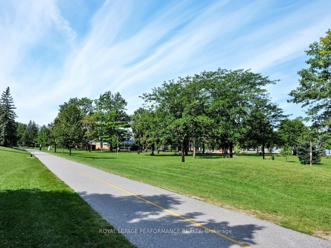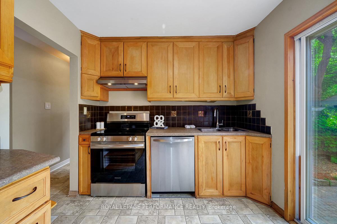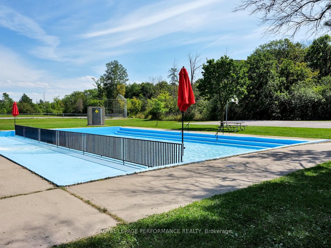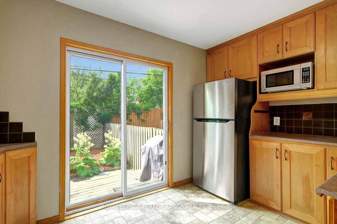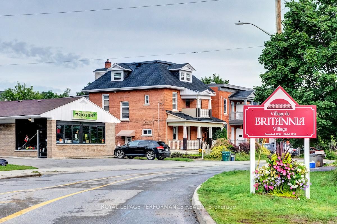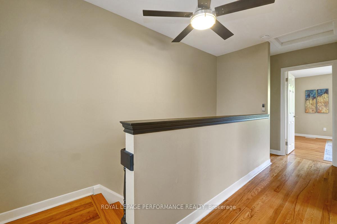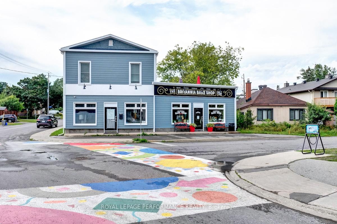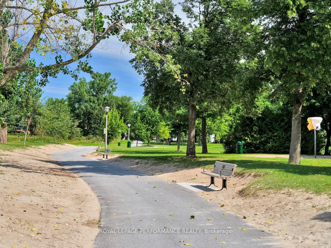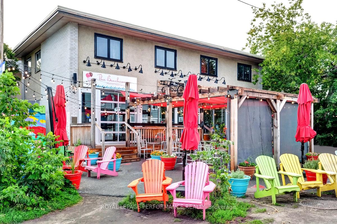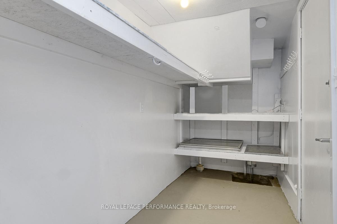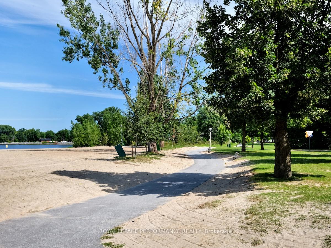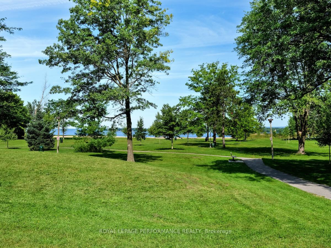Sold
Listing ID: X12199339
2716 Howe Stre , Britannia - Lincoln Heights and Area, K2B 6W7, Ottawa
| An urban jewel! Ideally located in vibrant Britannia Village, around the corner from the Beachconers Microcreamery, Britannia Coffeehouse and steps to Britannia Beach, Ottawa River, Yacht Club, Mud Lake and overlooking the NCC bike trails, this turn-key 3bed/2bath freehold semi-detached is the perfect fit for the outdoorsy urbanite who wants a move-in ready home with the best outdoor space Ottawa has to offer, literally all right at your doorstep! Warm and inviting front foyer. Sun-soaked open-concept main living area with hardwood floors and beautiful views of greenspace across the street. Timeless kitchen with brand-new stainless steel appliances, tons of counter and cabinet space, ceramic backsplash, and patio door leading to outdoor living space. Convenient main floor powder room. Hardwood staircase leads to upper level. Spacious primary bedroom with wall-to-wall closets. Well-proportioned secondary bedrooms. Renovated full-bath with soaker tub. Convenient 1-car attached garage with inside entry that offers tons of room for all your bikes, kayaks, and paddleboards. If that's not enough, there's a mudroom and extra storage space in the basement. Low maintenance fully-fenced backyard with natural-gas line for BBQ, interlock patio and expansive garden beds. Leave the car at home, walk to the beach, grab your bike, commute to work with the enjoy the extensive bicycle path network at your doorstep, bring your dog to the park, grab your racket and play tennis at Lincoln Heights Park, stroll around Mud Lake, stop at Farm Boy, and grab an ice-cream and coffee on your way back home. Pre-listing inspection on file. Run, walk or bike, this one will sell quickly! |
| Listed Price | $599,000 |
| Taxes: | $3568.45 |
| Occupancy: | Owner |
| Address: | 2716 Howe Stre , Britannia - Lincoln Heights and Area, K2B 6W7, Ottawa |
| Directions/Cross Streets: | Howe Street & Britannia Road |
| Rooms: | 8 |
| Bedrooms: | 3 |
| Bedrooms +: | 0 |
| Family Room: | F |
| Basement: | Full |
| Level/Floor | Room | Length(ft) | Width(ft) | Descriptions | |
| Room 1 | Main | Living Ro | 13.87 | 11.91 | Hardwood Floor, Open Concept |
| Room 2 | Main | Dining Ro | 14.37 | 8.82 | Hardwood Floor, Open Concept |
| Room 3 | Main | Bathroom | 4.99 | 4.99 | 2 Pc Bath |
| Room 4 | Main | Kitchen | 12.3 | 8.36 | W/O To Patio, Stainless Steel Appl |
| Room 5 | Second | Primary B | 15.71 | 11.84 | Double Closet, Hardwood Floor |
| Room 6 | Second | Bedroom | 11.09 | 9.28 | Closet, Hardwood Floor |
| Room 7 | Second | Bedroom | 11.09 | 11.05 | Closet, Hardwood Floor |
| Room 8 | Second | Bathroom | 7.35 | 7.38 | 4 Pc Bath |
| Room 9 | Lower | Utility R | 19.71 | 17.65 | |
| Room 10 | Lower | Mud Room | 11.97 | 5.18 | W/O To Garage |
| Washroom Type | No. of Pieces | Level |
| Washroom Type 1 | 2 | |
| Washroom Type 2 | 4 | |
| Washroom Type 3 | 0 | |
| Washroom Type 4 | 0 | |
| Washroom Type 5 | 0 |
| Total Area: | 0.00 |
| Approximatly Age: | 51-99 |
| Property Type: | Semi-Detached |
| Style: | 2-Storey |
| Exterior: | Brick |
| Garage Type: | Attached |
| (Parking/)Drive: | Inside Ent |
| Drive Parking Spaces: | 1 |
| Park #1 | |
| Parking Type: | Inside Ent |
| Park #2 | |
| Parking Type: | Inside Ent |
| Park #3 | |
| Parking Type: | Private |
| Pool: | None |
| Approximatly Age: | 51-99 |
| Approximatly Square Footage: | 1100-1500 |
| Property Features: | Beach, Fenced Yard |
| CAC Included: | N |
| Water Included: | N |
| Cabel TV Included: | N |
| Common Elements Included: | N |
| Heat Included: | N |
| Parking Included: | N |
| Condo Tax Included: | N |
| Building Insurance Included: | N |
| Fireplace/Stove: | N |
| Heat Type: | Forced Air |
| Central Air Conditioning: | Central Air |
| Central Vac: | N |
| Laundry Level: | Syste |
| Ensuite Laundry: | F |
| Sewers: | Sewer |
| Utilities-Cable: | A |
| Utilities-Hydro: | Y |
| Although the information displayed is believed to be accurate, no warranties or representations are made of any kind. |
| ROYAL LEPAGE PERFORMANCE REALTY |
|
|

Shawn Syed, AMP
Broker
Dir:
416-786-7848
Bus:
(416) 494-7653
Fax:
1 866 229 3159
| Virtual Tour | Email a Friend |
Jump To:
At a Glance:
| Type: | Freehold - Semi-Detached |
| Area: | Ottawa |
| Municipality: | Britannia - Lincoln Heights and Area |
| Neighbourhood: | 6102 - Britannia |
| Style: | 2-Storey |
| Approximate Age: | 51-99 |
| Tax: | $3,568.45 |
| Beds: | 3 |
| Baths: | 2 |
| Fireplace: | N |
| Pool: | None |
Locatin Map:

