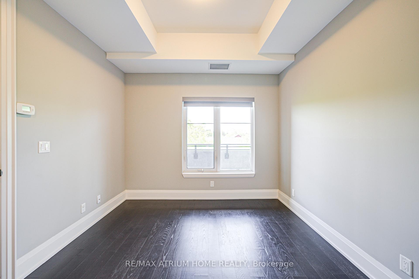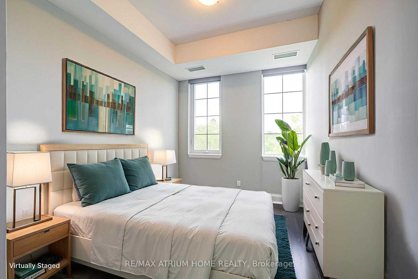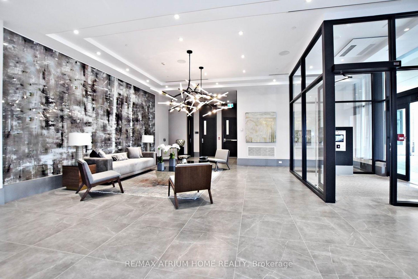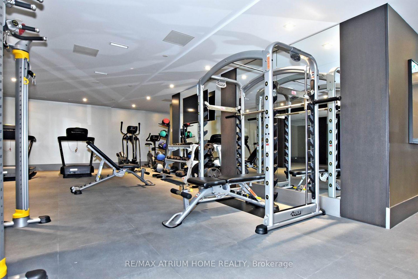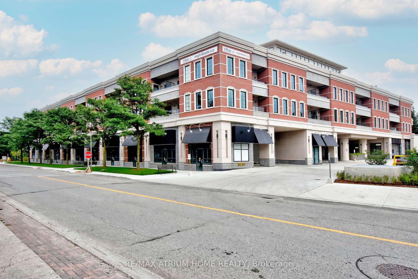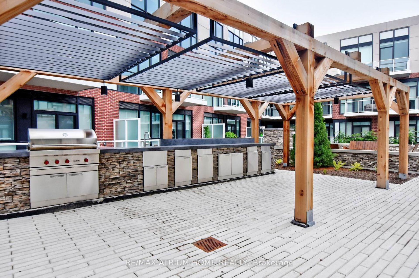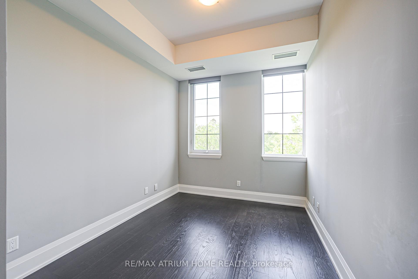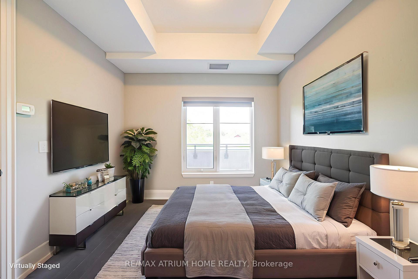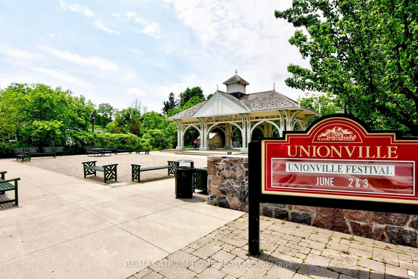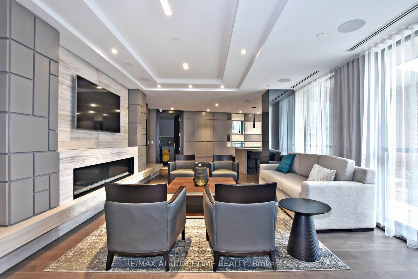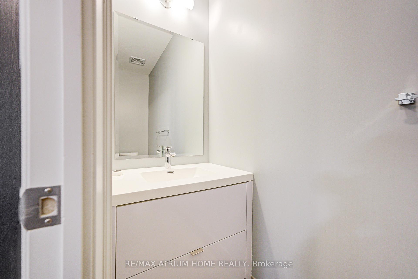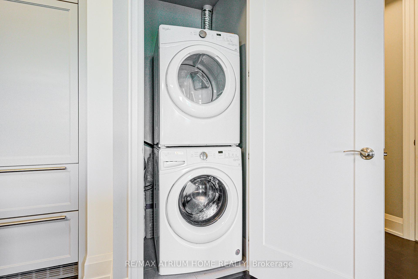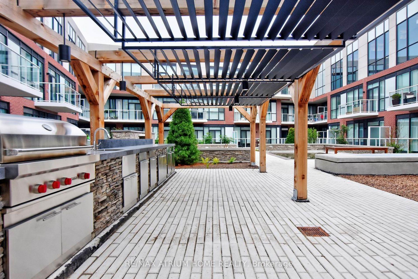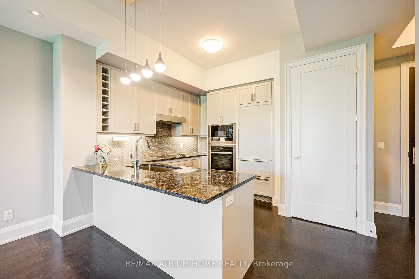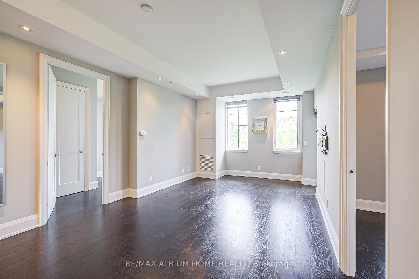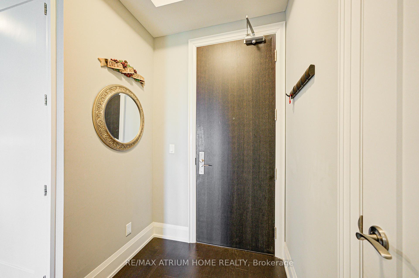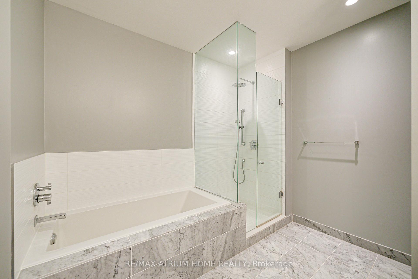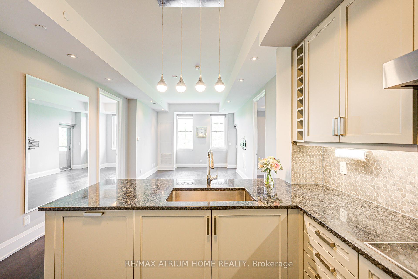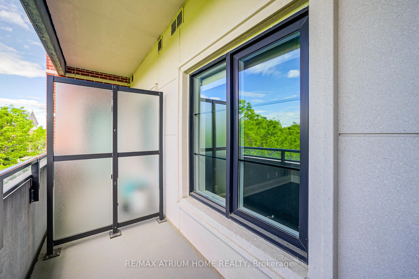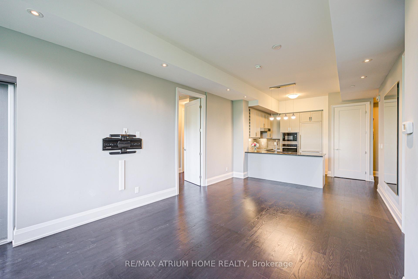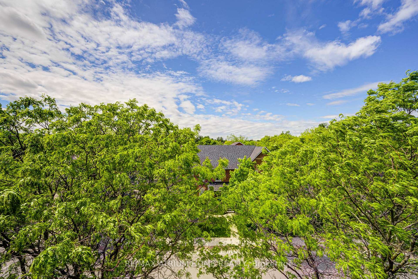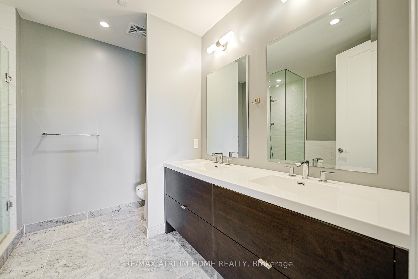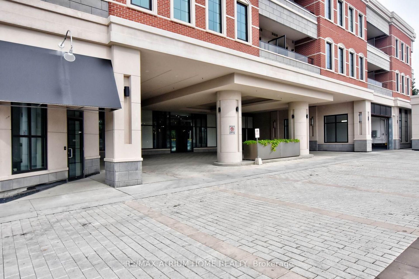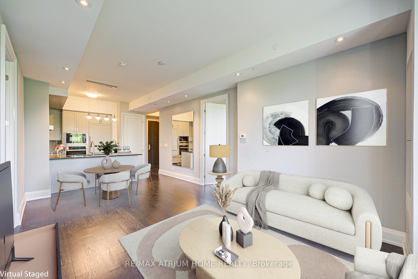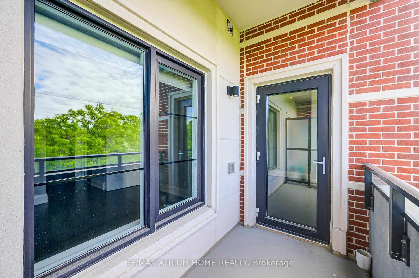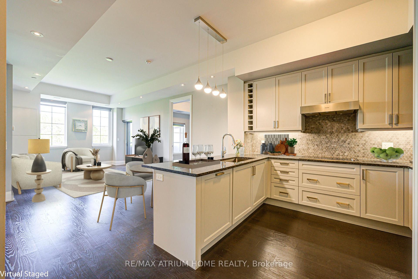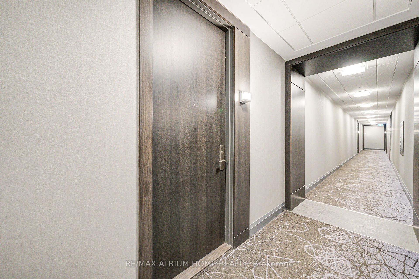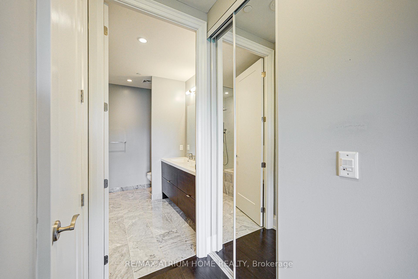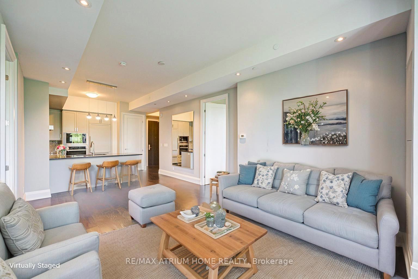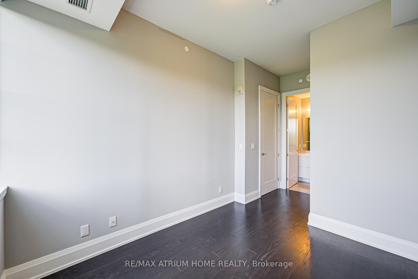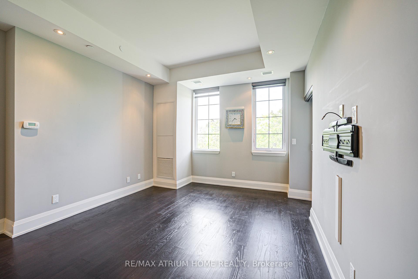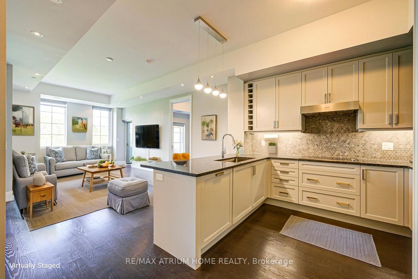$1,175,000
Available - For Sale
Listing ID: N12201423
20 Fred Varley Driv , Markham, L3R 1S4, York
| Welcome to The Varley-- a boutique luxury low-rise residence just steps from historic Main Street Unionville. This rare 2-bedroom, 3-bath suite includes two parking spots and a locker, offering 10ft ceilings, hardwood floors throughout, and a private balcony. The chefs kitchen features granite countertops, built-in Miele appliances, and a built-in wine rack. The spacious primary bedroom is a true retreat, with both a walk-in and double closet, plus a spa-inspired 5-piece ensuite with double sinks, glass shower, and soaker tub. The second bedroom also includes an ensuite and walk-in closet. Enjoy top-tier amenities: 24-hour concierge, a beautifully landscaped courtyard, fitness centre, party room, media room, guest suite, and visitor parking all in a pet-friendly community just steps to Main Streets charming cafés, boutiques, restaurants, and scenic Toogood Pond. |
| Price | $1,175,000 |
| Taxes: | $4138.64 |
| Occupancy: | Vacant |
| Address: | 20 Fred Varley Driv , Markham, L3R 1S4, York |
| Postal Code: | L3R 1S4 |
| Province/State: | York |
| Directions/Cross Streets: | Main Street Unionville / Fred Varley Dr. |
| Level/Floor | Room | Length(ft) | Width(ft) | Descriptions | |
| Room 1 | Main | Foyer | Hardwood Floor, Double Closet | ||
| Room 2 | Main | Living Ro | 22.01 | 11.58 | Hardwood Floor, Open Concept, W/O To Balcony |
| Room 3 | Main | Dining Ro | 22.01 | 11.58 | Hardwood Floor, Combined w/Living, Open Concept |
| Room 4 | Main | Kitchen | 9.84 | 8.5 | Hardwood Floor, B/I Appliances, Breakfast Bar |
| Room 5 | Main | Primary B | 10.66 | 10.33 | Hardwood Floor, Walk-In Closet(s), 5 Pc Ensuite |
| Room 6 | Main | Bedroom 2 | 10.5 | 9.02 | Hardwood Floor, Walk-In Closet(s), 4 Pc Ensuite |
| Room 7 | Main | Powder Ro |
| Washroom Type | No. of Pieces | Level |
| Washroom Type 1 | 5 | |
| Washroom Type 2 | 4 | |
| Washroom Type 3 | 2 | |
| Washroom Type 4 | 0 | |
| Washroom Type 5 | 0 |
| Total Area: | 0.00 |
| Sprinklers: | Conc |
| Washrooms: | 3 |
| Heat Type: | Forced Air |
| Central Air Conditioning: | Central Air |
$
%
Years
This calculator is for demonstration purposes only. Always consult a professional
financial advisor before making personal financial decisions.
| Although the information displayed is believed to be accurate, no warranties or representations are made of any kind. |
| RE/MAX ATRIUM HOME REALTY |
|
|

Shawn Syed, AMP
Broker
Dir:
416-786-7848
Bus:
(416) 494-7653
Fax:
1 866 229 3159
| Virtual Tour | Book Showing | Email a Friend |
Jump To:
At a Glance:
| Type: | Com - Condo Apartment |
| Area: | York |
| Municipality: | Markham |
| Neighbourhood: | Unionville |
| Style: | Apartment |
| Tax: | $4,138.64 |
| Maintenance Fee: | $1,001.46 |
| Beds: | 2 |
| Baths: | 3 |
| Fireplace: | N |
Locatin Map:
Payment Calculator:

