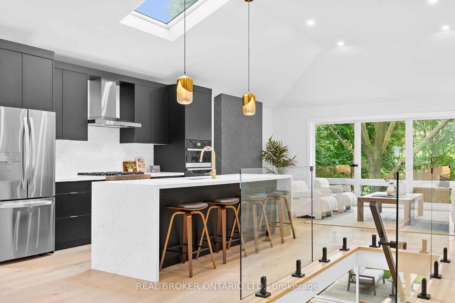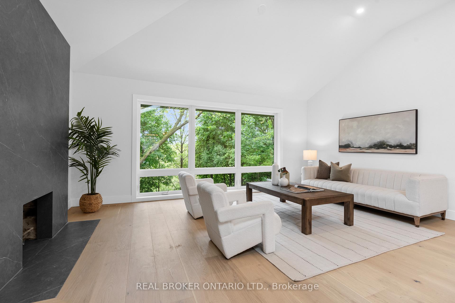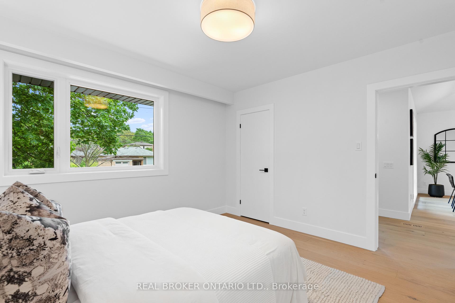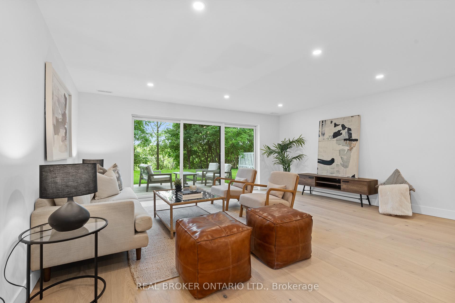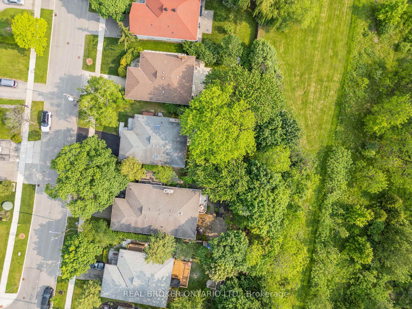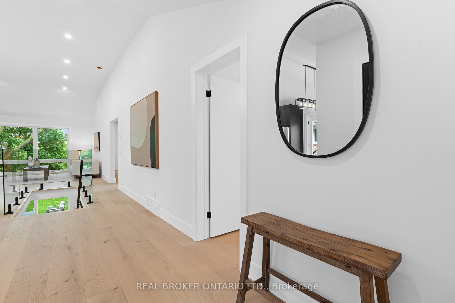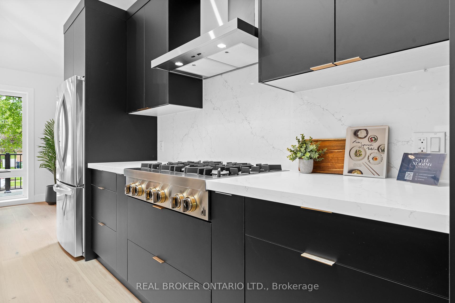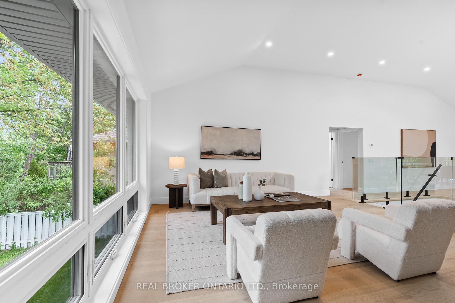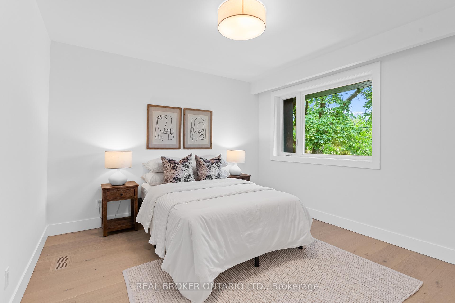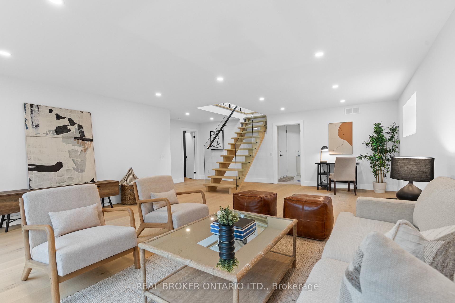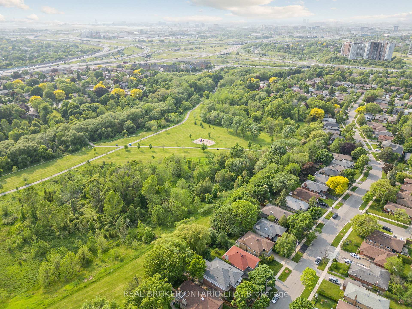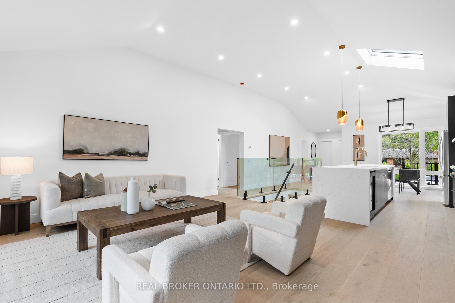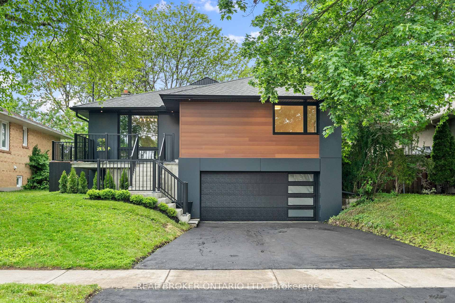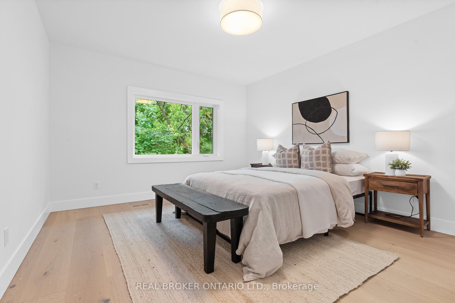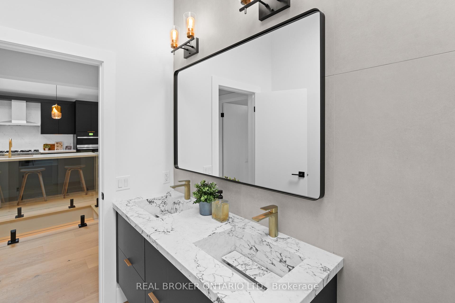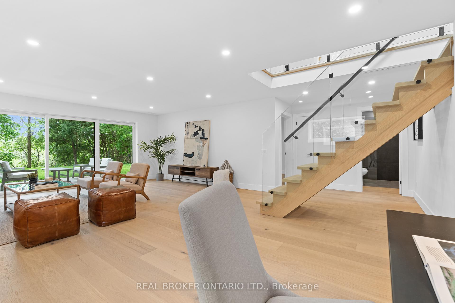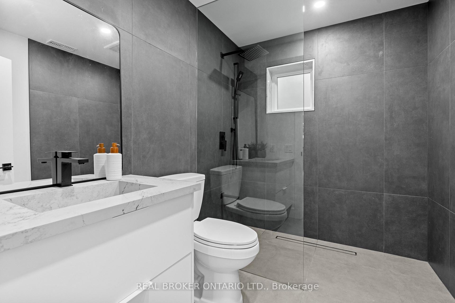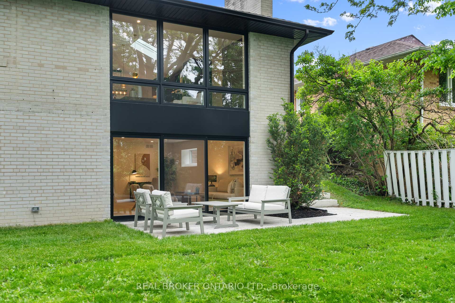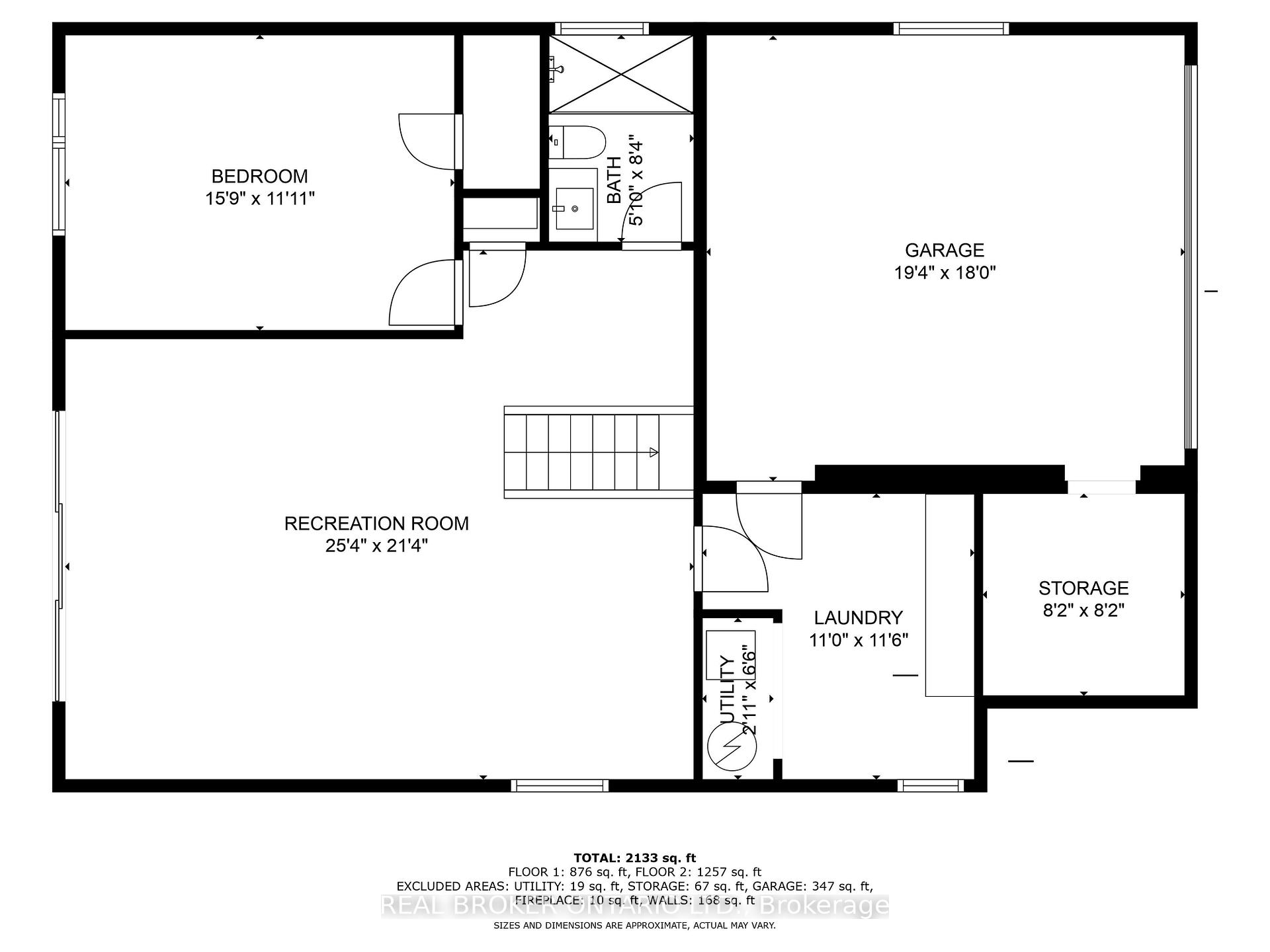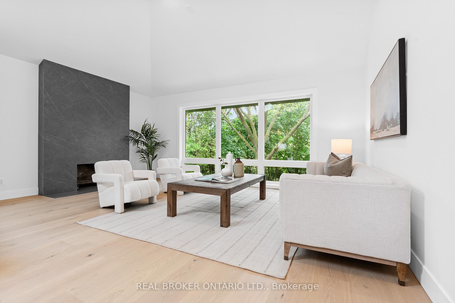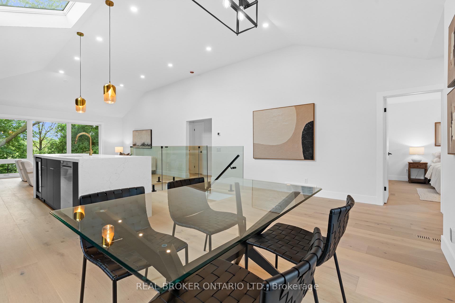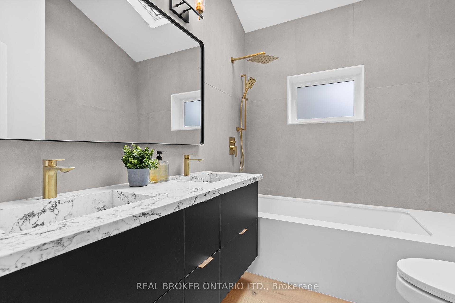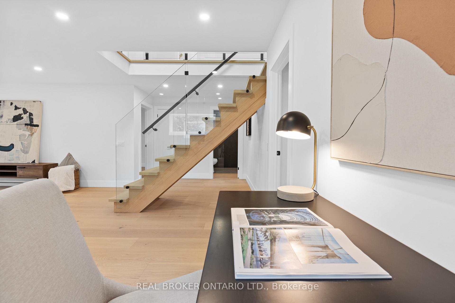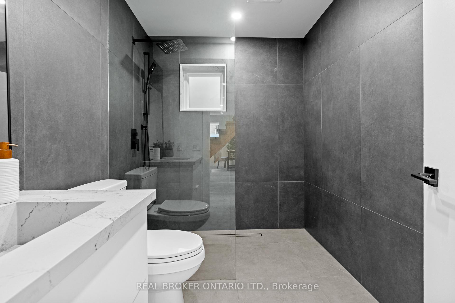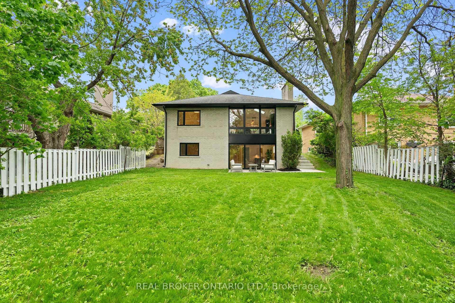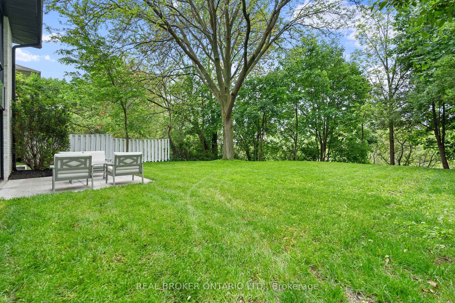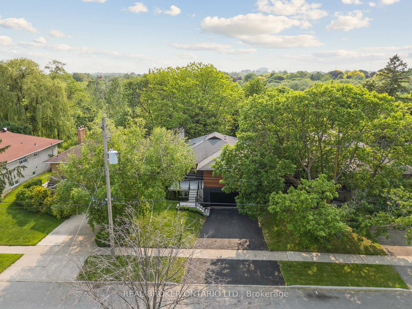Sold
Listing ID: W12196453
64 Antioch Driv , Toronto, M9B 5V4, Toronto
| THIS IS THE ONE YOU'VE BEEN WAITING FOR! Welcome to 64 Antioch Dr. A masterfully renovated, open concept, raised bungalow, situated on a beautiful 50 x 125 tree lined ravine lot. Enjoy bright and spacious living on the swanky main floor, filled with natural light from your large kitchen skylight and three panel floor-to-ceiling backyard facing windows, overlooking the park and ravine. The stunning lower level walkout flows right into your picturesque backyard where you'll have privacy galore and direct access to West Deane Park! This gem of a home boasts over 2100 sq ft of total living space, 4 bedrooms (3 on the main floor and 1 on the lower level with an above grade window), and has been meticulously upgraded with a modern flair and designer finishes throughout. Located in a quiet, family friendly neighbourhood, close to top schools, parks, trails, Pearson Int Airport, Highways, and TTC, this is your chance to own a gorgeous turn-key home on a dream ravine lot in one of Etobicoke's most connected and scenic communities. Home inspection report available upon request |
| Listed Price | $1,898,000 |
| Taxes: | $6040.24 |
| Occupancy: | Vacant |
| Address: | 64 Antioch Driv , Toronto, M9B 5V4, Toronto |
| Directions/Cross Streets: | Princess Margaret Blvd/Martin Grove Rd |
| Rooms: | 6 |
| Rooms +: | 2 |
| Bedrooms: | 3 |
| Bedrooms +: | 1 |
| Family Room: | F |
| Basement: | Finished |
| Level/Floor | Room | Length(ft) | Width(ft) | Descriptions | |
| Room 1 | Main | Living Ro | 12.66 | 17.74 | Open Concept, Combined w/Kitchen, Overlooks Ravine |
| Room 2 | Main | Dining Ro | 9.74 | 17.74 | Hardwood Floor, Combined w/Kitchen, Large Window |
| Room 3 | Main | Kitchen | 14.17 | 17.74 | Modern Kitchen, Centre Island, Combined w/Dining |
| Room 4 | Main | Primary B | 12.4 | 11.91 | Hardwood Floor, Large Window, Large Closet |
| Room 5 | Main | Bedroom 2 | 12.07 | 11.09 | Large Window, Hardwood Floor, Closet |
| Room 6 | Main | Bedroom 3 | 12 | 11.09 | Closet, Hardwood Floor, Window |
| Room 7 | Lower | Recreatio | 25.32 | 21.09 | W/O To Ravine, 3 Pc Bath, Sliding Doors |
| Room 8 | Lower | Bedroom 4 | 15.74 | 11.91 | Above Grade Window, Closet |
| Washroom Type | No. of Pieces | Level |
| Washroom Type 1 | 5 | |
| Washroom Type 2 | 3 | |
| Washroom Type 3 | 0 | |
| Washroom Type 4 | 0 | |
| Washroom Type 5 | 0 |
| Total Area: | 0.00 |
| Property Type: | Detached |
| Style: | Bungalow-Raised |
| Exterior: | Brick, Aluminum Siding |
| Garage Type: | Attached |
| (Parking/)Drive: | Private Do |
| Drive Parking Spaces: | 2 |
| Park #1 | |
| Parking Type: | Private Do |
| Park #2 | |
| Parking Type: | Private Do |
| Pool: | None |
| Approximatly Square Footage: | 2000-2500 |
| Property Features: | Park, Rec./Commun.Centre |
| CAC Included: | N |
| Water Included: | N |
| Cabel TV Included: | N |
| Common Elements Included: | N |
| Heat Included: | N |
| Parking Included: | N |
| Condo Tax Included: | N |
| Building Insurance Included: | N |
| Fireplace/Stove: | Y |
| Heat Type: | Forced Air |
| Central Air Conditioning: | Central Air |
| Central Vac: | N |
| Laundry Level: | Syste |
| Ensuite Laundry: | F |
| Sewers: | Sewer |
| Although the information displayed is believed to be accurate, no warranties or representations are made of any kind. |
| REAL BROKER ONTARIO LTD. |
|
|

Shawn Syed, AMP
Broker
Dir:
416-786-7848
Bus:
(416) 494-7653
Fax:
1 866 229 3159
| Virtual Tour | Email a Friend |
Jump To:
At a Glance:
| Type: | Freehold - Detached |
| Area: | Toronto |
| Municipality: | Toronto W08 |
| Neighbourhood: | Eringate-Centennial-West Deane |
| Style: | Bungalow-Raised |
| Tax: | $6,040.24 |
| Beds: | 3+1 |
| Baths: | 2 |
| Fireplace: | Y |
| Pool: | None |
Locatin Map:


