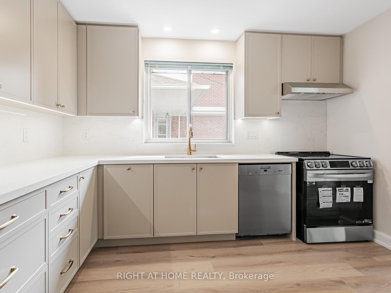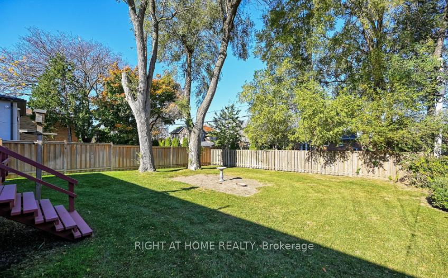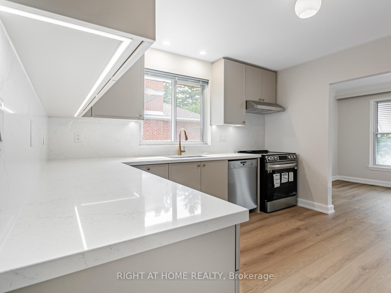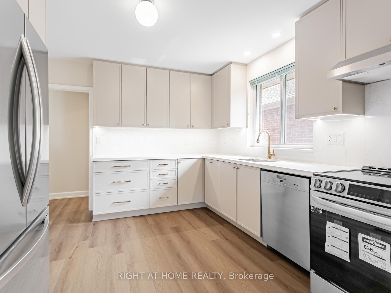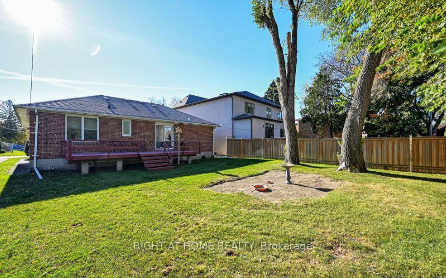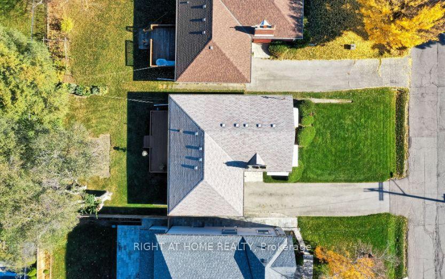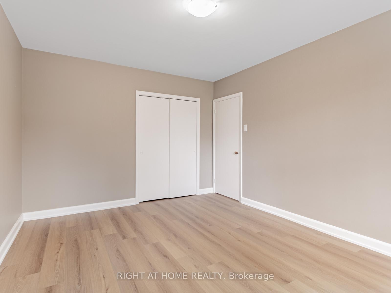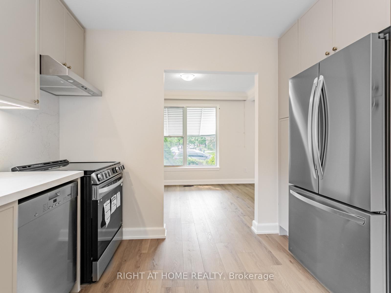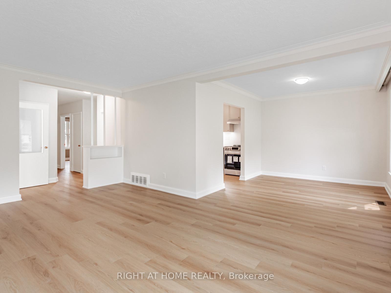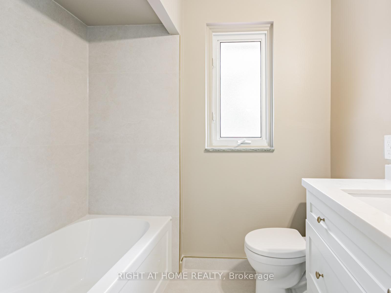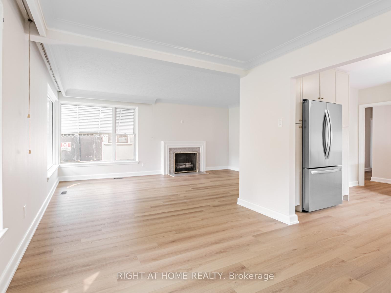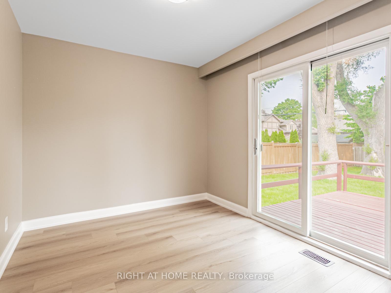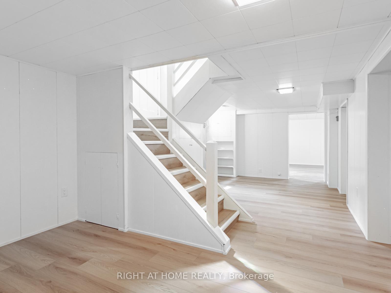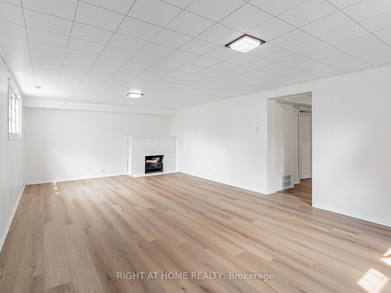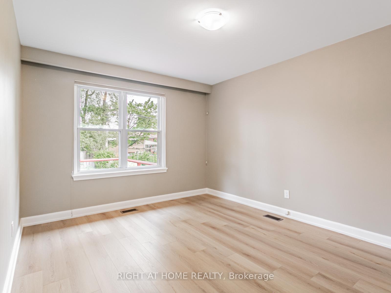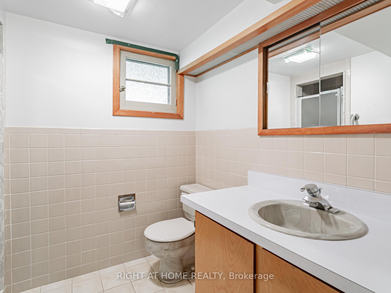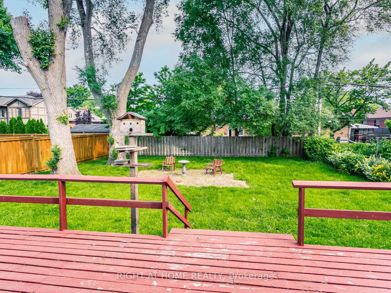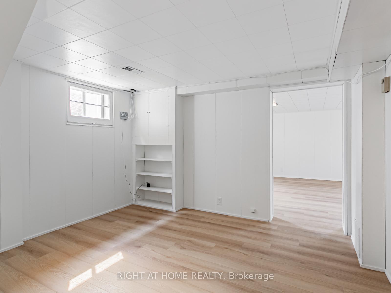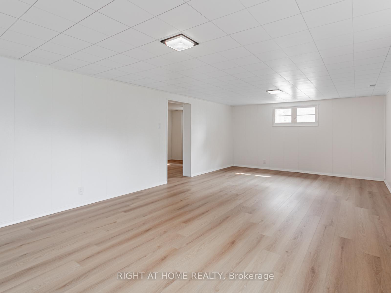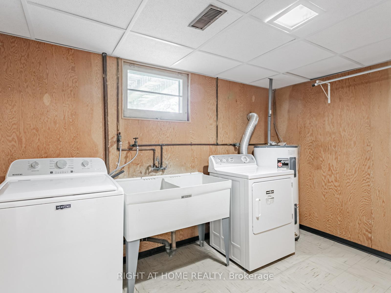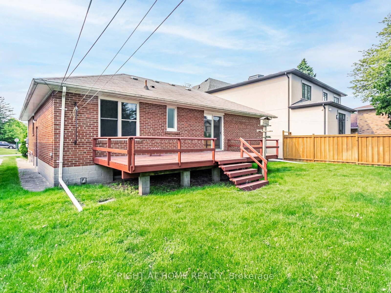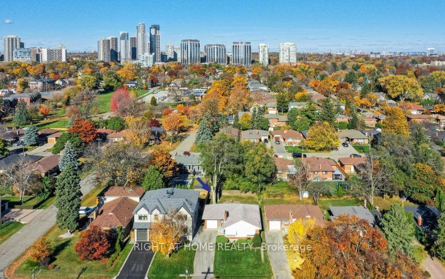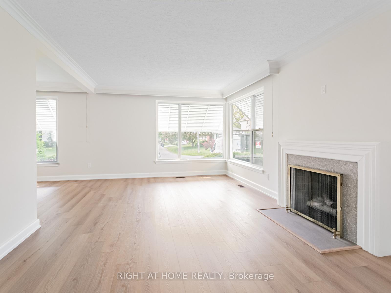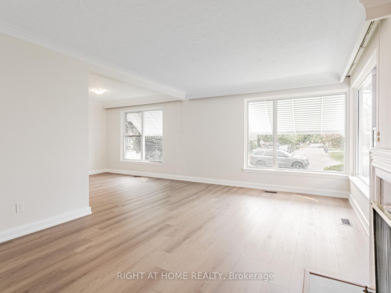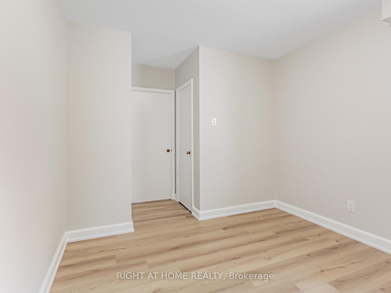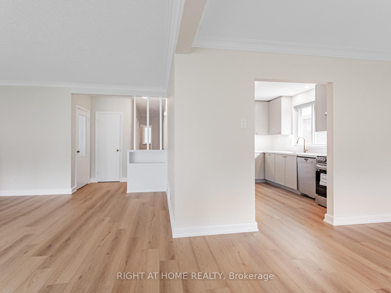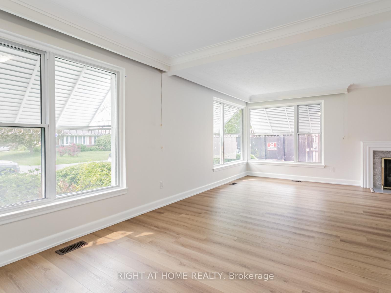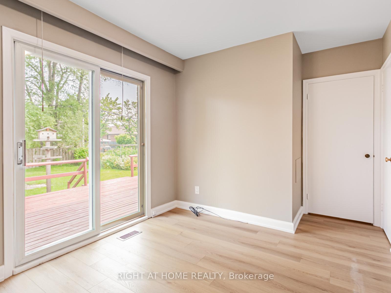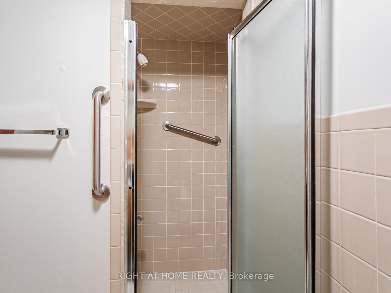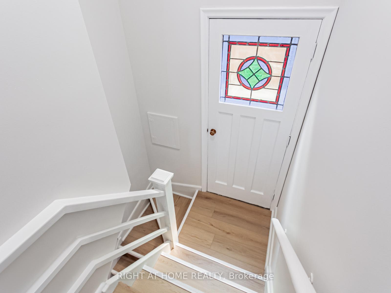$4,600
Available - For Rent
Listing ID: W12202726
26 Saybrook Aven , Toronto, M8Z 2V4, Toronto
| Newly renovated 3 bedroom, 2 bathroom, finished basement, 1 car garage and 4 driveway parking spaces , located on a quiet street in the heart of desirable Norseman Heights/Sunnylea. Featuring a brand new kitchen with quartz countertops and stainless steel appliances, new flooring throughout, a new main floor bathroom, and freshly painted from top to bottom. With no carpet anywhere, this clean, low-maintenance space is waiting for someone to make it their home! Enjoy a spacious backyard and large deck, perfect for relaxing or entertaining. Easy access to schools, parks, TTC, and the vibrant shops and restaurants of Bloor West Village. Perfect for commuters, just minutes to Islington Subway Station and major highways including the 427 and QEW, making travel across the city fast and convenient. |
| Price | $4,600 |
| Taxes: | $0.00 |
| Occupancy: | Vacant |
| Address: | 26 Saybrook Aven , Toronto, M8Z 2V4, Toronto |
| Directions/Cross Streets: | Islington Ave/Saybrook Ave |
| Rooms: | 6 |
| Rooms +: | 5 |
| Bedrooms: | 3 |
| Bedrooms +: | 0 |
| Family Room: | F |
| Basement: | Finished, Separate Ent |
| Furnished: | Unfu |
| Level/Floor | Room | Length(ft) | Width(ft) | Descriptions | |
| Room 1 | Main | Living Ro | 18.56 | 12.07 | Combined w/Dining, Open Concept, Vinyl Floor |
| Room 2 | Main | Dining Ro | 11.32 | 9.91 | Open Concept, Vinyl Floor, Combined w/Living |
| Room 3 | Main | Kitchen | 11.84 | 10.92 | Quartz Counter, Stainless Steel Appl, B/I Dishwasher |
| Room 4 | Main | Primary B | 13.84 | 10.92 | Large Window, Vinyl Floor, Large Closet |
| Room 5 | Main | Bedroom 2 | 10.92 | 8.99 | W/O To Deck, Large Window, Vinyl Floor |
| Room 6 | Main | Bedroom 3 | 10.92 | 10 | Large Closet, Vinyl Floor, Large Window |
| Room 7 | Basement | Recreatio | 23.42 | 12.6 | Open Concept, Separate Room, Vinyl Floor |
| Room 8 | Basement | Den | 11.51 | 10.99 | Vinyl Floor, Above Grade Window |
| Room 9 | Basement | Laundry | 10.99 | 6.99 | Laundry Sink, Separate Room, Above Grade Window |
| Room 10 | Basement | Utility R | 11.51 | 8.76 | |
| Room 11 | Basement | Other | 19.32 | 11.84 |
| Washroom Type | No. of Pieces | Level |
| Washroom Type 1 | 4 | Main |
| Washroom Type 2 | 3 | Basement |
| Washroom Type 3 | 0 | |
| Washroom Type 4 | 0 | |
| Washroom Type 5 | 0 |
| Total Area: | 0.00 |
| Property Type: | Detached |
| Style: | Bungalow |
| Exterior: | Brick, Metal/Steel Sidi |
| Garage Type: | Attached |
| (Parking/)Drive: | Private |
| Drive Parking Spaces: | 4 |
| Park #1 | |
| Parking Type: | Private |
| Park #2 | |
| Parking Type: | Private |
| Pool: | None |
| Laundry Access: | In-Suite Laun |
| Approximatly Square Footage: | 1100-1500 |
| Property Features: | Library, Park |
| CAC Included: | N |
| Water Included: | N |
| Cabel TV Included: | N |
| Common Elements Included: | N |
| Heat Included: | N |
| Parking Included: | Y |
| Condo Tax Included: | N |
| Building Insurance Included: | N |
| Fireplace/Stove: | N |
| Heat Type: | Forced Air |
| Central Air Conditioning: | Central Air |
| Central Vac: | N |
| Laundry Level: | Syste |
| Ensuite Laundry: | F |
| Sewers: | Sewer |
| Although the information displayed is believed to be accurate, no warranties or representations are made of any kind. |
| RIGHT AT HOME REALTY |
|
|

Shawn Syed, AMP
Broker
Dir:
416-786-7848
Bus:
(416) 494-7653
Fax:
1 866 229 3159
| Book Showing | Email a Friend |
Jump To:
At a Glance:
| Type: | Freehold - Detached |
| Area: | Toronto |
| Municipality: | Toronto W07 |
| Neighbourhood: | Stonegate-Queensway |
| Style: | Bungalow |
| Beds: | 3 |
| Baths: | 2 |
| Fireplace: | N |
| Pool: | None |
Locatin Map:

