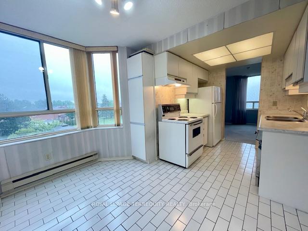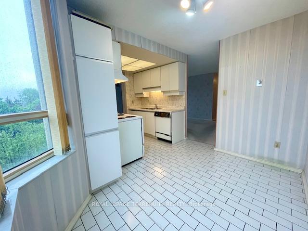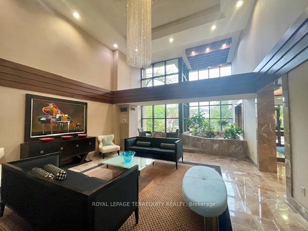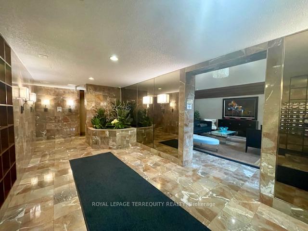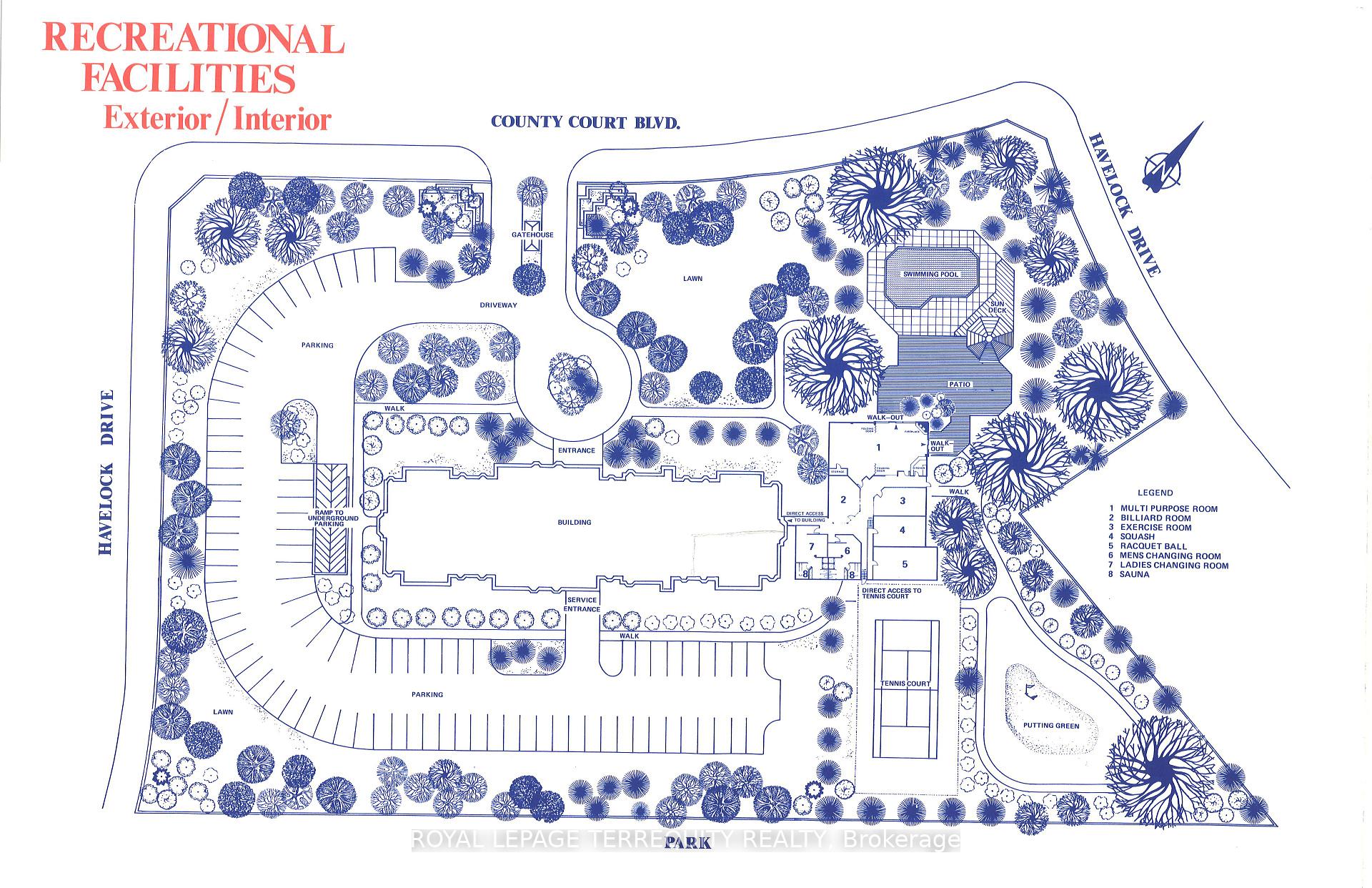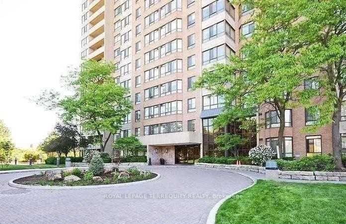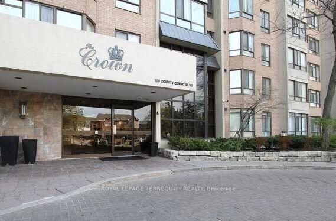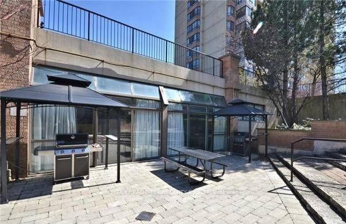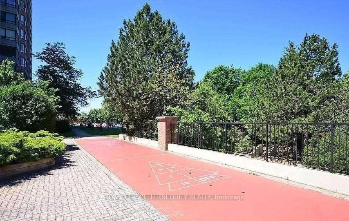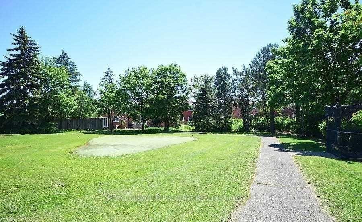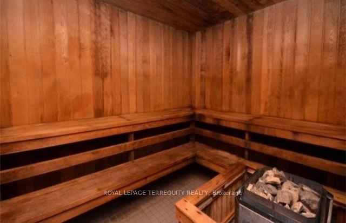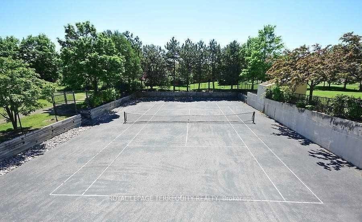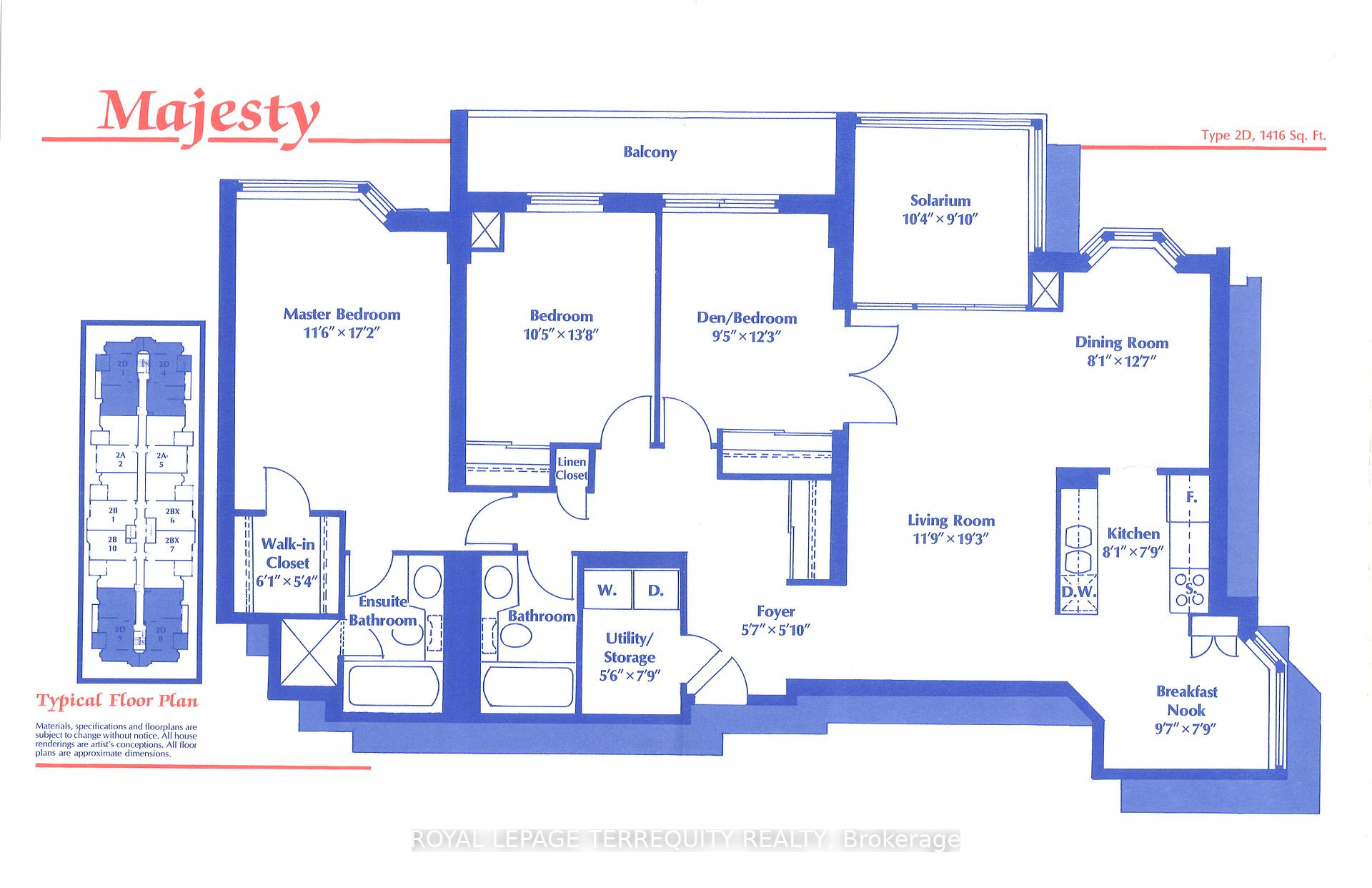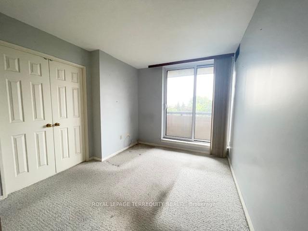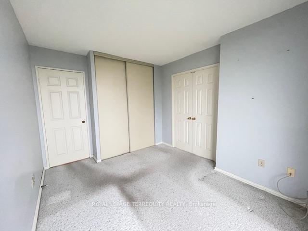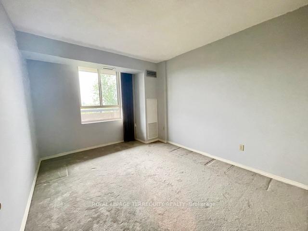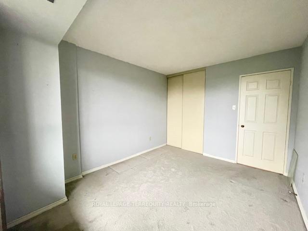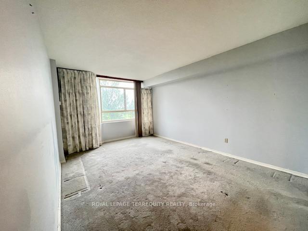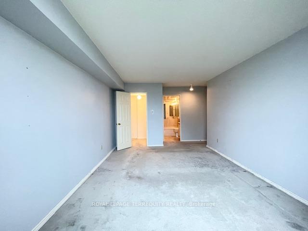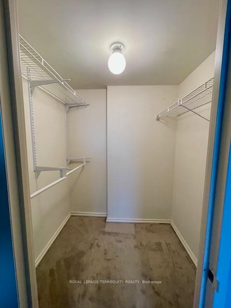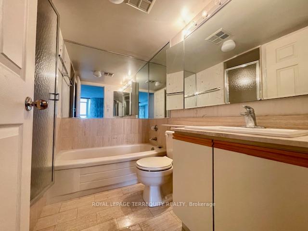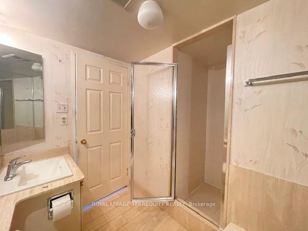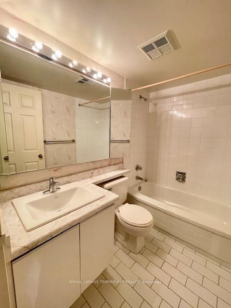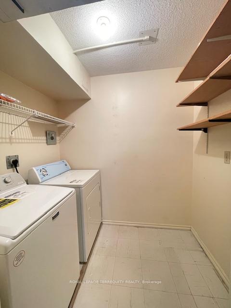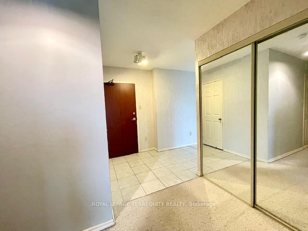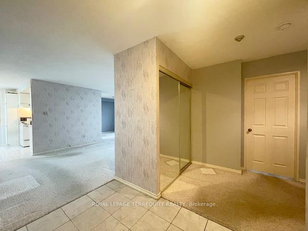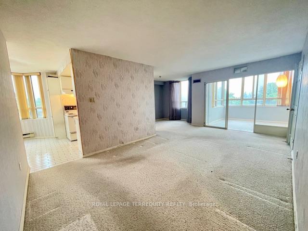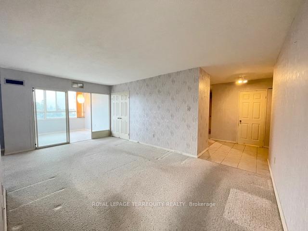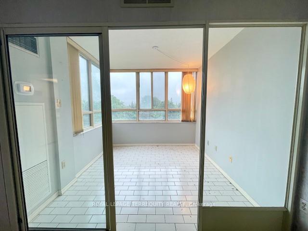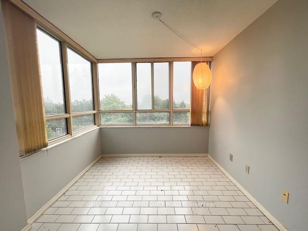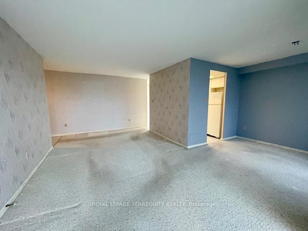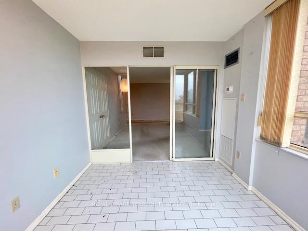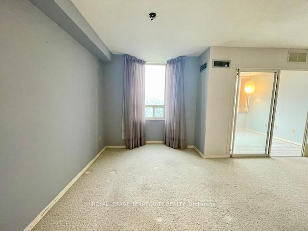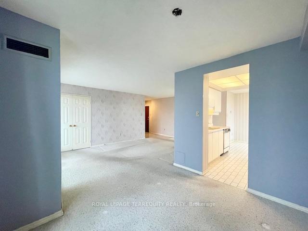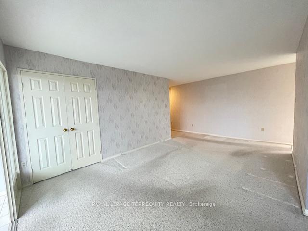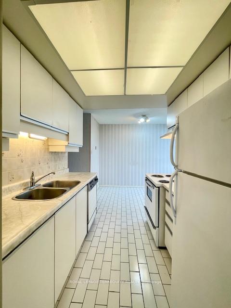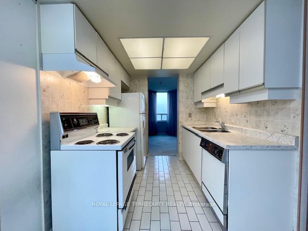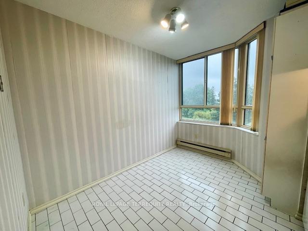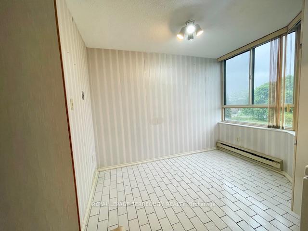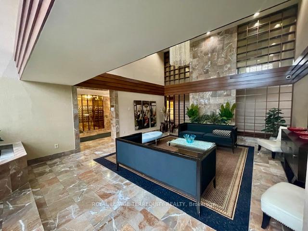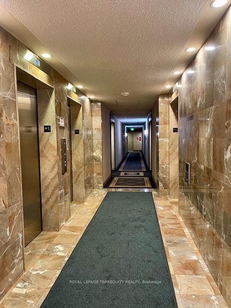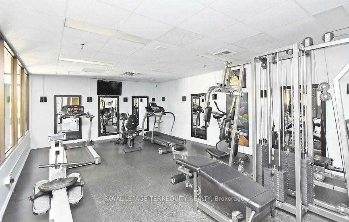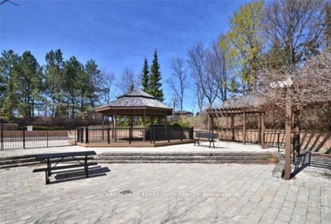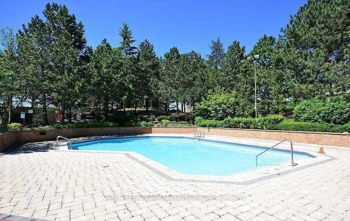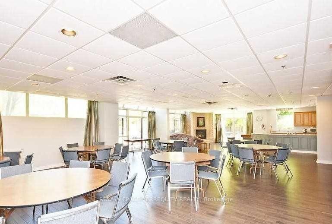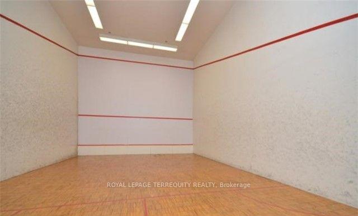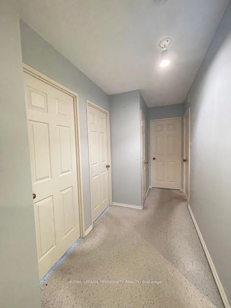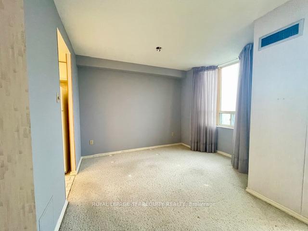$509,999
Available - For Sale
Listing ID: W12166169
100 County Court Boul , Brampton, L6W 3X1, Peel
| Welcome to The Crown East Condominium. The best located Southeast corner suite facing the back of the building, looking out to the serene surrounding of the beautifully maintained grounds. This amazing 1416 square foot suite has 3 bedrooms and a sun filled solarium. This unit not only has an eat-in kitchen but a formal dining room and a huge living room. The primary bedroom has a large walk-in closet and ensuite with soaker tub and separate shower. Oversized laundry for extra storage. Very well looked after building with lots of recreational facilities including: gym, sauna, billiard room, library, party room, squash, tennis court, basketball court, outdoor pool, BBQ area and more; all in a gated community surrounded by higher price homes. Reasonable maintenance fee including heat, hydro, water and cable. A good size locker (3.16ft W x 5ft D x 6.5ft H) and 2 tandem parking spaces. A nice mature complex in South Brampton. Steps to shopping, banks, park, golf course, transit and future LRT line. Close to Sheridan College Campus, Highways 401/407/410 and Pearson Airport. |
| Price | $509,999 |
| Taxes: | $2811.40 |
| Assessment Year: | 2024 |
| Occupancy: | Vacant |
| Address: | 100 County Court Boul , Brampton, L6W 3X1, Peel |
| Postal Code: | L6W 3X1 |
| Province/State: | Peel |
| Directions/Cross Streets: | Hurontario & Ray Lawson |
| Level/Floor | Room | Length(ft) | Width(ft) | Descriptions | |
| Room 1 | Flat | Living Ro | 11.87 | 19.29 | Formal Rm, Open Concept, Broadloom |
| Room 2 | Flat | Dining Ro | 8.07 | 12.69 | Overlooks Park, SE View, Broadloom |
| Room 3 | Flat | Kitchen | 8.07 | 7.87 | Eat-in Kitchen, Galley Kitchen, Tile Floor |
| Room 4 | Flat | Breakfast | 9.68 | 7.87 | Combined w/Kitchen, Large Window, East View |
| Room 5 | Flat | Primary B | 11.58 | 17.19 | 4 Pc Ensuite, Walk-In Closet(s), Large Window |
| Room 6 | Flat | Bedroom 2 | 10.5 | 13.78 | Window, Closet, Broadloom |
| Room 7 | Flat | Bedroom 3 | 9.48 | 12.27 | W/O To Balcony, Closet, Broadloom |
| Room 8 | Flat | Solarium | 10.36 | 9.09 | Sliding Doors, Large Window, Tile Floor |
| Room 9 | Flat | Laundry | 5.58 | 7.87 | |
| Room 10 | Flat | Foyer | 5.67 | 5.08 | Large Closet, Tile Floor |
| Washroom Type | No. of Pieces | Level |
| Washroom Type 1 | 4 | Flat |
| Washroom Type 2 | 0 | |
| Washroom Type 3 | 0 | |
| Washroom Type 4 | 0 | |
| Washroom Type 5 | 0 |
| Total Area: | 0.00 |
| Approximatly Age: | 31-50 |
| Washrooms: | 2 |
| Heat Type: | Forced Air |
| Central Air Conditioning: | Central Air |
$
%
Years
This calculator is for demonstration purposes only. Always consult a professional
financial advisor before making personal financial decisions.
| Although the information displayed is believed to be accurate, no warranties or representations are made of any kind. |
| ROYAL LEPAGE TERREQUITY REALTY |
|
|

Shawn Syed, AMP
Broker
Dir:
416-786-7848
Bus:
(416) 494-7653
Fax:
1 866 229 3159
| Book Showing | Email a Friend |
Jump To:
At a Glance:
| Type: | Com - Condo Apartment |
| Area: | Peel |
| Municipality: | Brampton |
| Neighbourhood: | Fletcher's Creek South |
| Style: | Apartment |
| Approximate Age: | 31-50 |
| Tax: | $2,811.4 |
| Maintenance Fee: | $1,280.79 |
| Beds: | 3+1 |
| Baths: | 2 |
| Fireplace: | N |
Locatin Map:
Payment Calculator:

