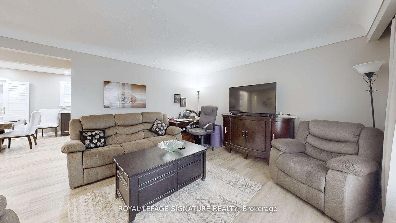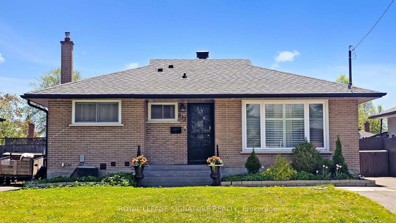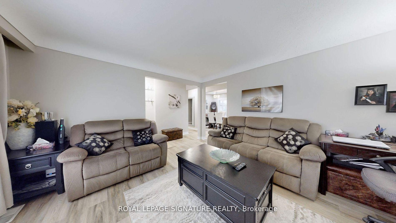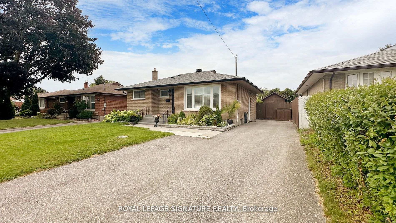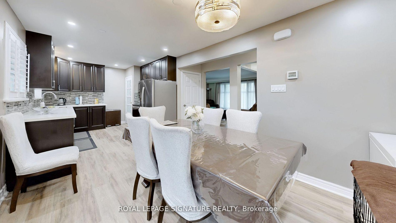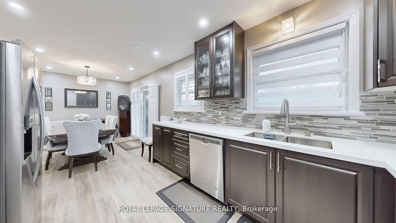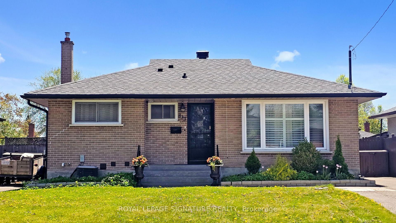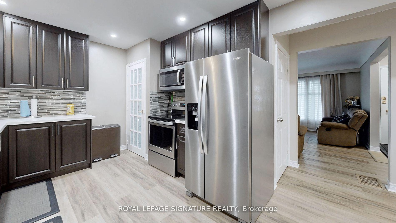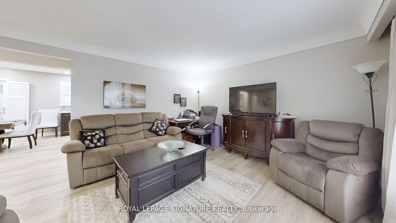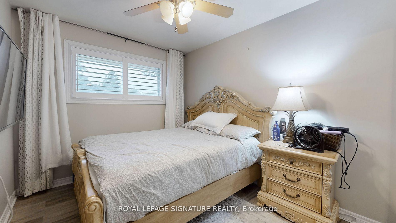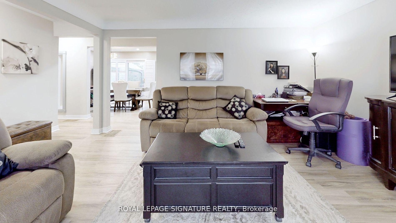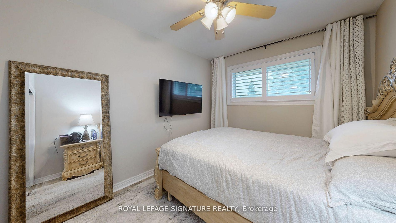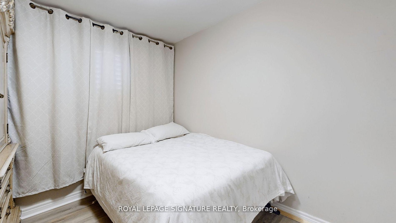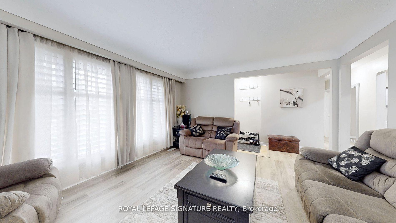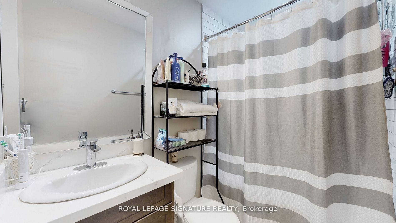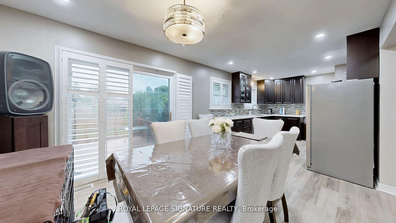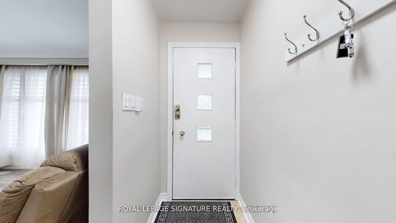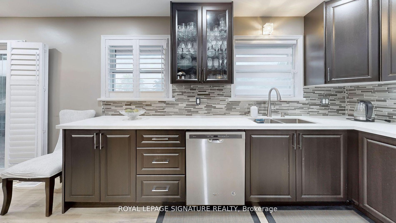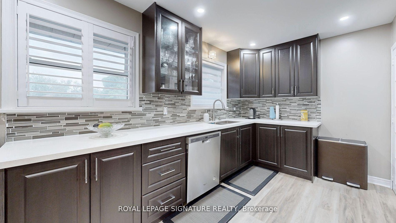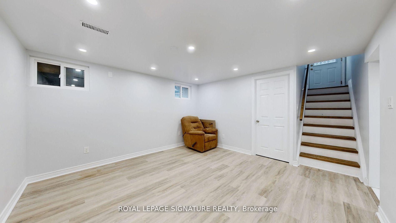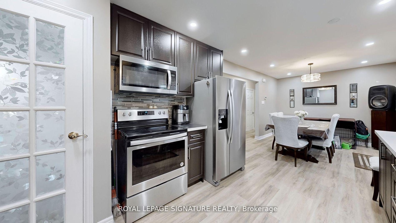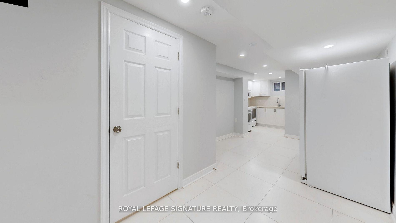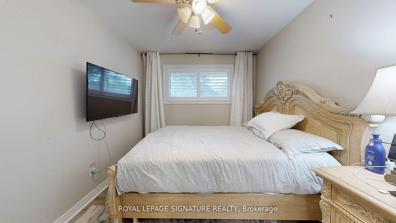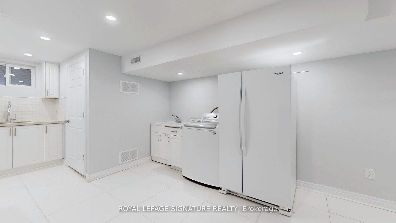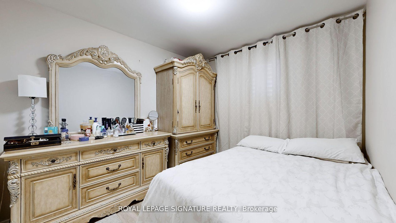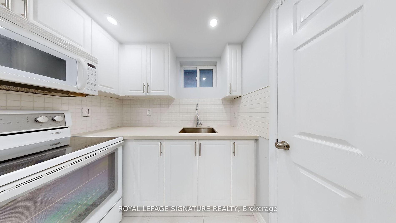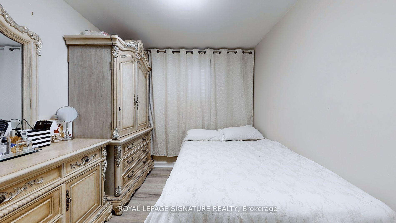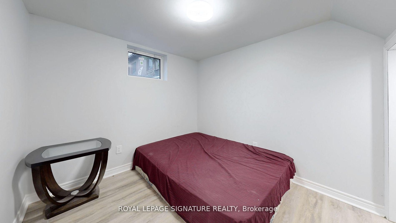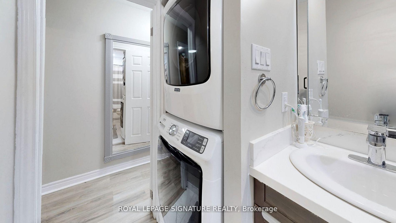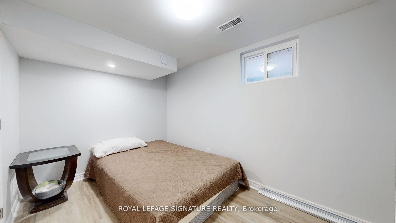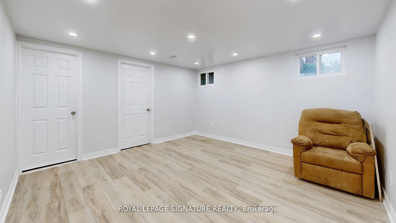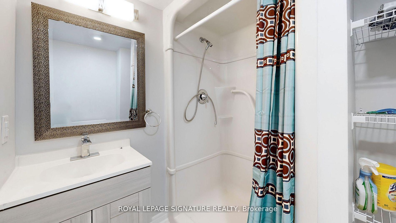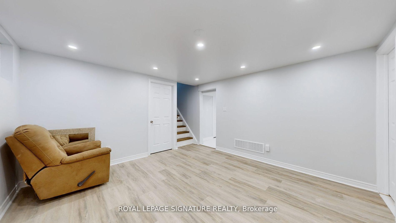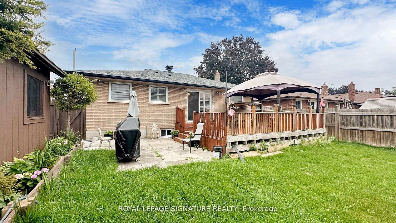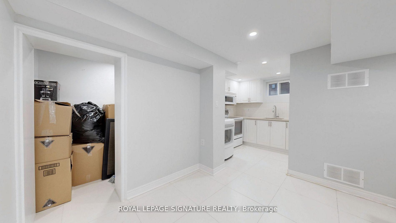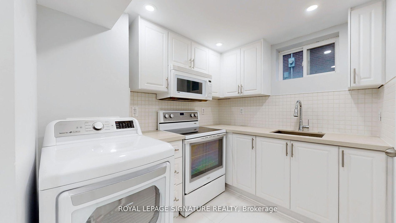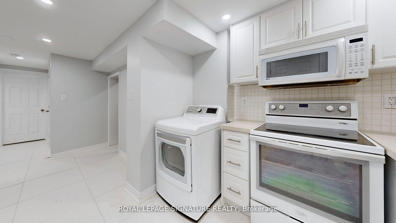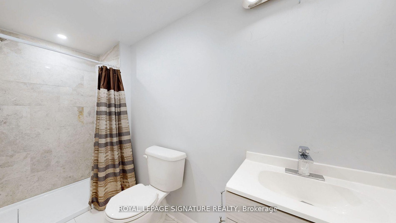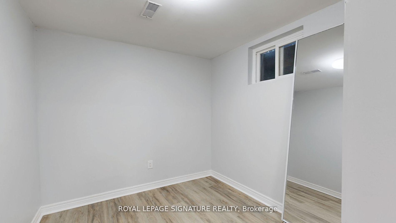$890,000
Available - For Sale
Listing ID: E12172068
333 Ridgeway Aven , Oshawa, L1J 2T9, Durham
| Beautifully updated and move-in ready, this charming home offers comfort, style, and flexibility for families of all sizes. The bright main floor features a spacious living room, modern kitchen, and an open dining area (converted from a 3rd bedroom, easily reversible). The lower level is fully finished with its own kitchen, sitting room, three bedrooms, and separate laundryideal for extended family or potential rental income. Enjoy new basement windows, exterior pot lights, laundry on both levels, and a 6-car driveway. Located in a quiet, family-friendly neighborhood, just a short walk to schools, parks, and shopping. A perfect blend of convenience and lifestylethis home has it all! |
| Price | $890,000 |
| Taxes: | $4367.00 |
| Occupancy: | Owner |
| Address: | 333 Ridgeway Aven , Oshawa, L1J 2T9, Durham |
| Acreage: | < .50 |
| Directions/Cross Streets: | Ridgeway Ave and Nipigon St |
| Rooms: | 9 |
| Bedrooms: | 2 |
| Bedrooms +: | 3 |
| Family Room: | F |
| Basement: | Finished, Separate Ent |
| Level/Floor | Room | Length(ft) | Width(ft) | Descriptions | |
| Room 1 | Main | Bedroom | 9.09 | 13.32 | |
| Room 2 | Main | Bedroom 2 | 8.99 | 9.91 | |
| Room 3 | Main | Dining Ro | 10 | 9.91 | |
| Room 4 | Main | Living Ro | 14.83 | 13.42 | |
| Room 5 | Main | Kitchen | 14.5 | 9.84 | |
| Room 6 | Main | Bathroom | 5.08 | 10.23 | |
| Room 7 | Basement | Bathroom | 10 | 4.49 | |
| Room 8 | Basement | Bathroom | 6.92 | 6 | |
| Room 9 | Basement | Kitchen | 8.59 | 6.99 | |
| Room 10 | Basement | Bedroom | 8.99 | 9.58 | |
| Room 11 | Basement | Bedroom | 10.59 | 8.07 | |
| Room 12 | Basement | Bedroom | 8.33 | 12.82 |
| Washroom Type | No. of Pieces | Level |
| Washroom Type 1 | 3 | Main |
| Washroom Type 2 | 3 | Basement |
| Washroom Type 3 | 0 | |
| Washroom Type 4 | 0 | |
| Washroom Type 5 | 0 |
| Total Area: | 0.00 |
| Property Type: | Detached |
| Style: | Bungalow |
| Exterior: | Brick |
| Garage Type: | Carport |
| (Parking/)Drive: | Available |
| Drive Parking Spaces: | 6 |
| Park #1 | |
| Parking Type: | Available |
| Park #2 | |
| Parking Type: | Available |
| Pool: | None |
| Approximatly Square Footage: | 700-1100 |
| CAC Included: | N |
| Water Included: | N |
| Cabel TV Included: | N |
| Common Elements Included: | N |
| Heat Included: | N |
| Parking Included: | N |
| Condo Tax Included: | N |
| Building Insurance Included: | N |
| Fireplace/Stove: | Y |
| Heat Type: | Forced Air |
| Central Air Conditioning: | Central Air |
| Central Vac: | N |
| Laundry Level: | Syste |
| Ensuite Laundry: | F |
| Sewers: | Sewer |
$
%
Years
This calculator is for demonstration purposes only. Always consult a professional
financial advisor before making personal financial decisions.
| Although the information displayed is believed to be accurate, no warranties or representations are made of any kind. |
| ROYAL LEPAGE SIGNATURE REALTY |
|
|

Shawn Syed, AMP
Broker
Dir:
416-786-7848
Bus:
(416) 494-7653
Fax:
1 866 229 3159
| Book Showing | Email a Friend |
Jump To:
At a Glance:
| Type: | Freehold - Detached |
| Area: | Durham |
| Municipality: | Oshawa |
| Neighbourhood: | McLaughlin |
| Style: | Bungalow |
| Tax: | $4,367 |
| Beds: | 2+3 |
| Baths: | 3 |
| Fireplace: | Y |
| Pool: | None |
Locatin Map:
Payment Calculator:

