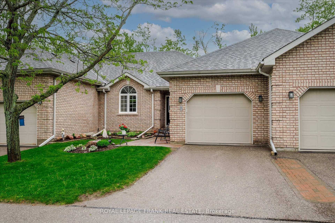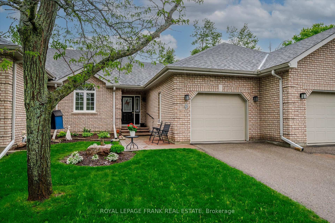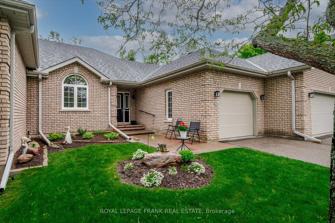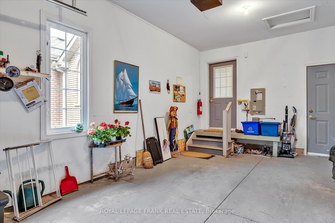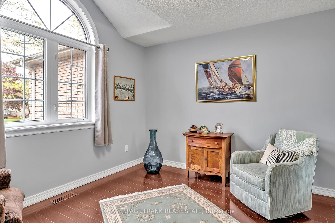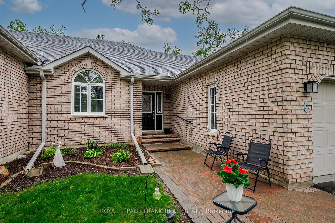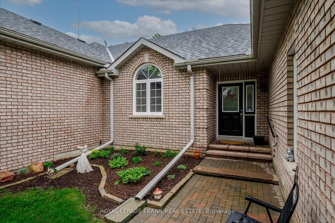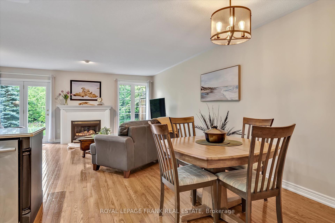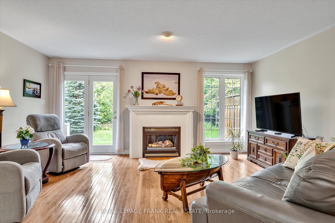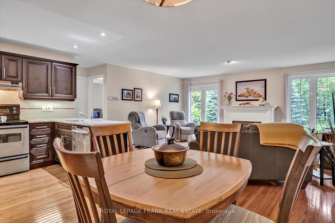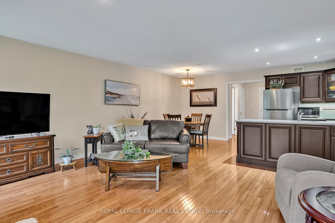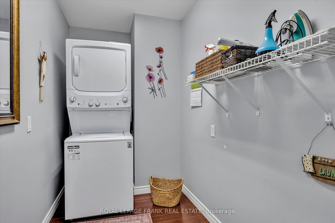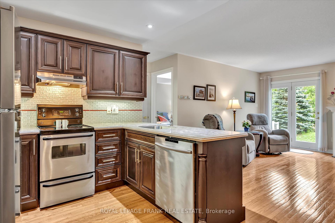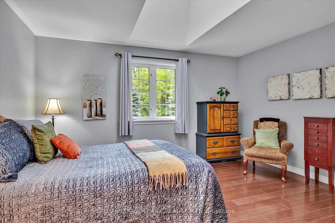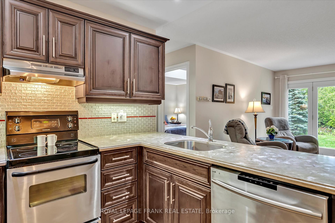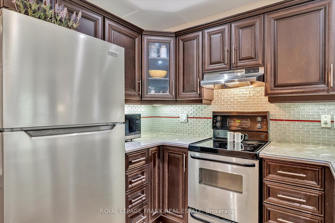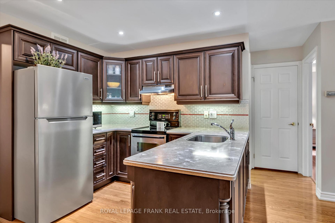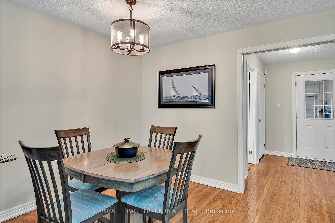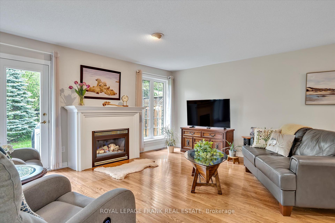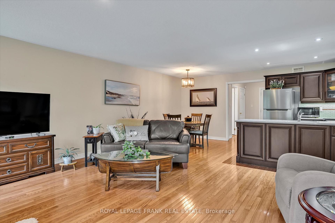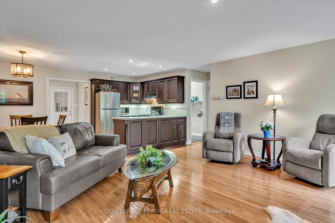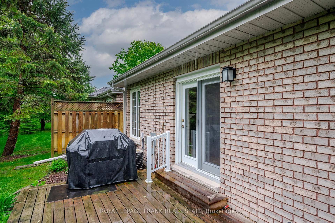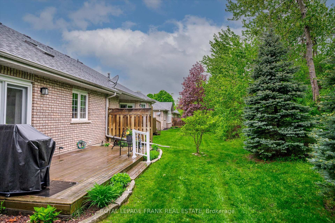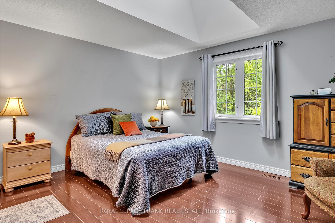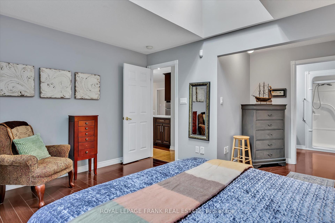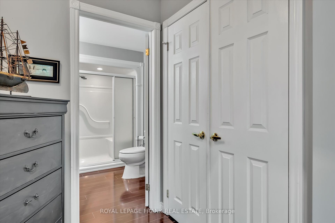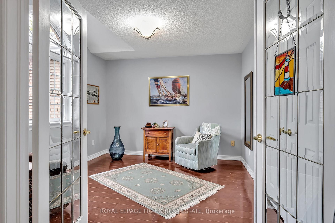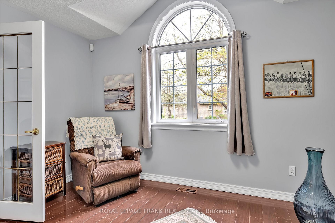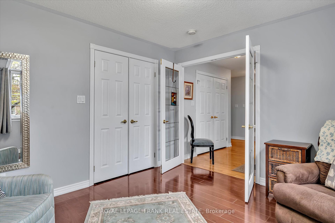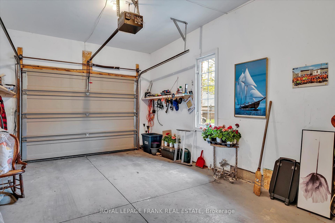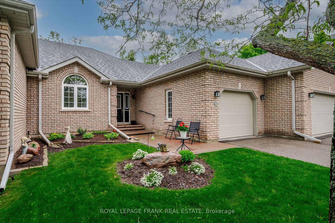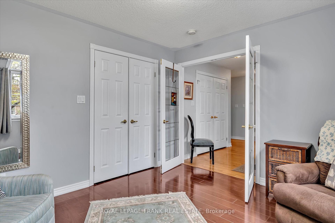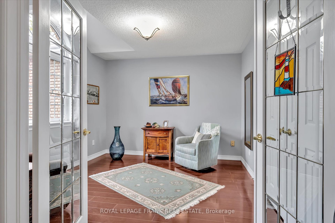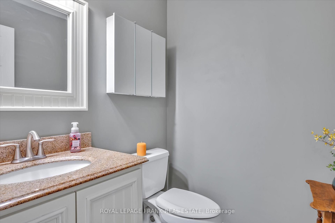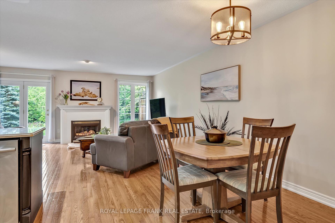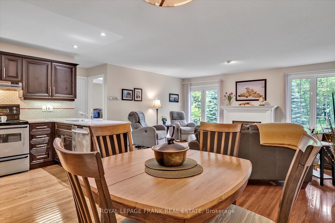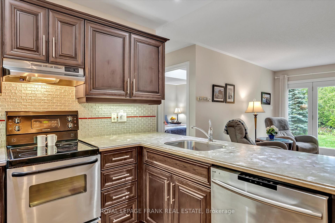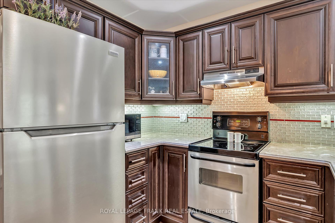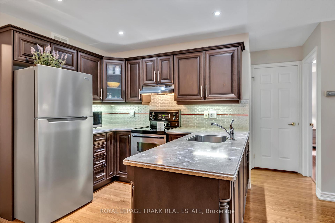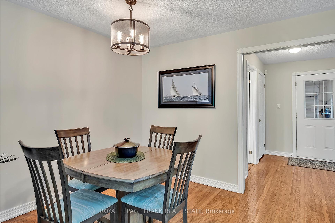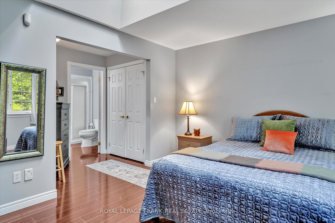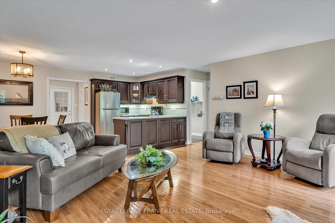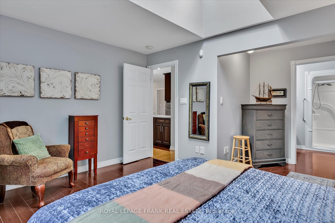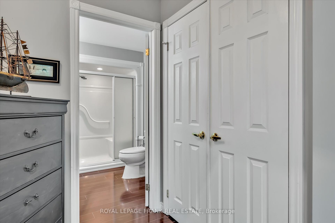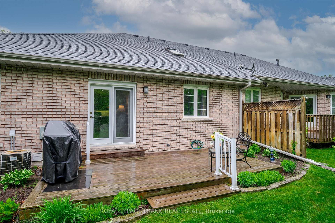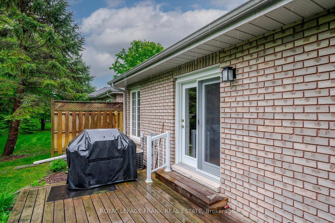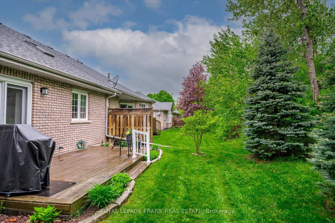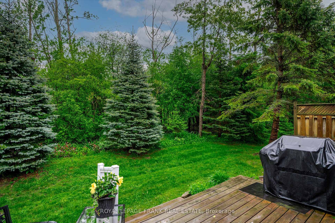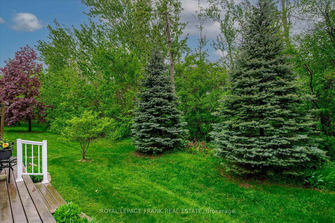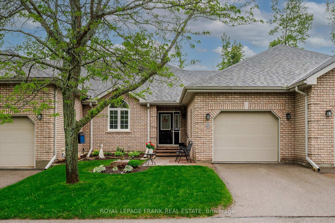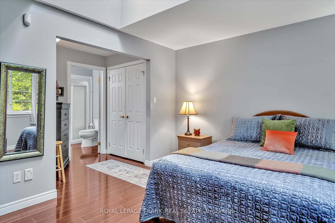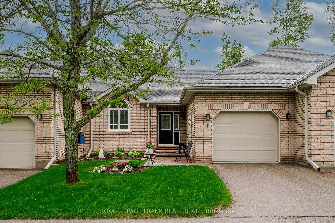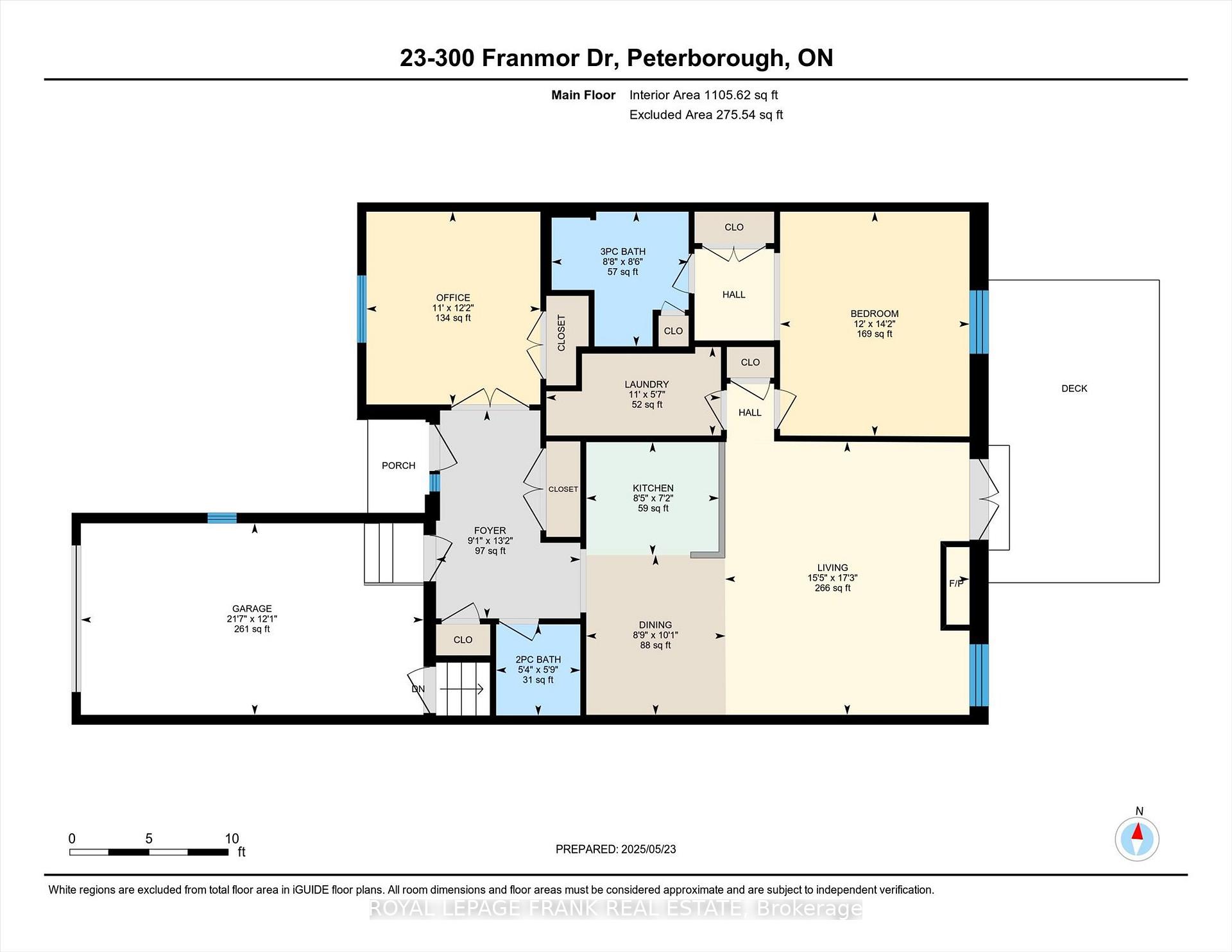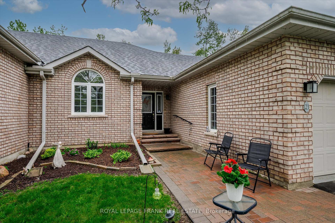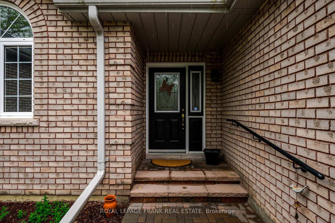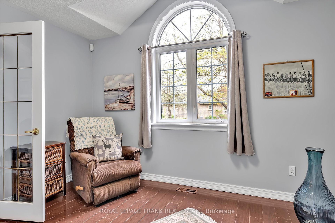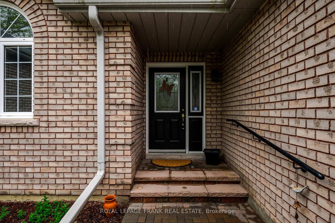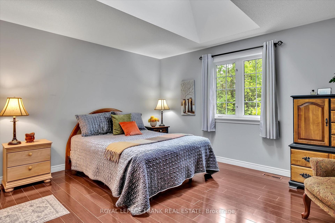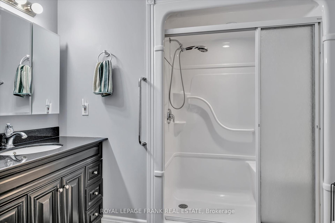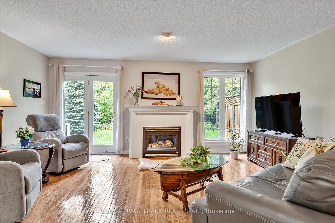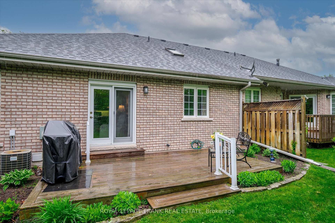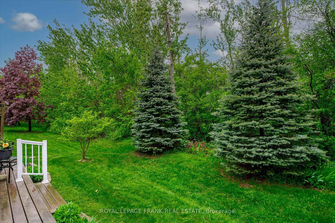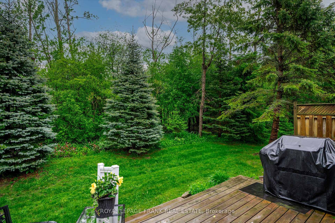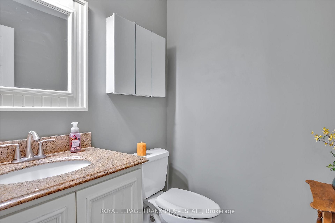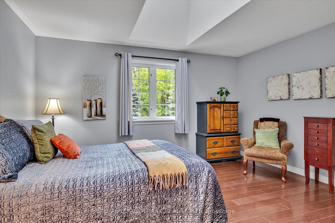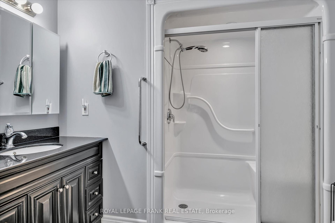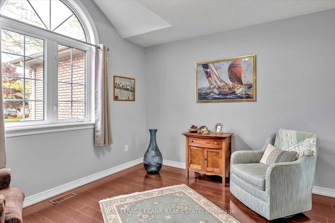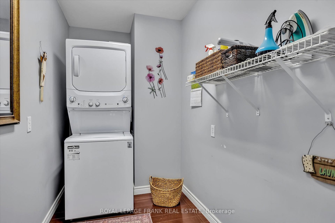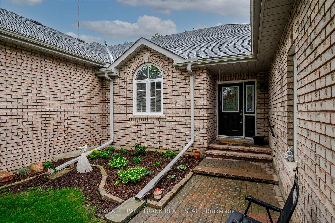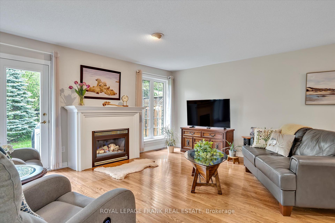$649,000
Available - For Sale
Listing ID: X12173458
300 Franmor Driv , Peterborough East, K9H 7R1, Peterborough
| Welcome to this charming 2-bedroom, 2-bathroom bungalow, perfectly designed for comfortable and modern living. Featuring an inviting open-concept layout, the spacious living room, kitchen and dining room areas are filled with natural light, creating a warm and welcoming atmosphere. The primary suite offers a serene retreat with rich hardwood flooring, a skylight for added brightness and a lovely bathroom with a shower. Whether you're in the primary bedroom or living room area, the view of the private backyard is beyond peaceful, with large majestic spruce trees perfect for relaxing or entertaining. A single-car garage and driveway completes this lovely home. Don't miss this exceptional opportunity! |
| Price | $649,000 |
| Taxes: | $4708.83 |
| Assessment Year: | 2024 |
| Occupancy: | Owner |
| Address: | 300 Franmor Driv , Peterborough East, K9H 7R1, Peterborough |
| Postal Code: | K9H 7R1 |
| Province/State: | Peterborough |
| Directions/Cross Streets: | Armour Rd & Franmor |
| Level/Floor | Room | Length(ft) | Width(ft) | Descriptions | |
| Room 1 | Main | Living Ro | 17.22 | 15.42 | |
| Room 2 | Main | Dining Ro | 10.07 | 8.79 | |
| Room 3 | Main | Kitchen | 7.12 | 8.36 | |
| Room 4 | Main | Primary B | 14.17 | 11.97 | |
| Room 5 | Main | Bedroom | 12.17 | 10.99 | |
| Room 6 | Main | Bathroom | 8.5 | 8.66 | 3 Pc Bath |
| Room 7 | Main | Bathroom | 5.74 | 5.31 | 2 Pc Bath |
| Room 8 | Main | Laundry | 5.58 | 11.02 | |
| Room 9 | Main | Foyer | 13.12 | 9.12 |
| Washroom Type | No. of Pieces | Level |
| Washroom Type 1 | 3 | Main |
| Washroom Type 2 | 2 | Main |
| Washroom Type 3 | 0 | |
| Washroom Type 4 | 0 | |
| Washroom Type 5 | 0 |
| Total Area: | 0.00 |
| Approximatly Age: | 16-30 |
| Washrooms: | 2 |
| Heat Type: | Forced Air |
| Central Air Conditioning: | Central Air |
$
%
Years
This calculator is for demonstration purposes only. Always consult a professional
financial advisor before making personal financial decisions.
| Although the information displayed is believed to be accurate, no warranties or representations are made of any kind. |
| ROYAL LEPAGE FRANK REAL ESTATE |
|
|

Shawn Syed, AMP
Broker
Dir:
416-786-7848
Bus:
(416) 494-7653
Fax:
1 866 229 3159
| Virtual Tour | Book Showing | Email a Friend |
Jump To:
At a Glance:
| Type: | Com - Condo Townhouse |
| Area: | Peterborough |
| Municipality: | Peterborough East |
| Neighbourhood: | 4 North |
| Style: | Bungalow |
| Approximate Age: | 16-30 |
| Tax: | $4,708.83 |
| Maintenance Fee: | $317 |
| Beds: | 2 |
| Baths: | 2 |
| Fireplace: | Y |
Locatin Map:
Payment Calculator:

