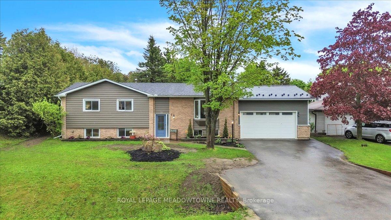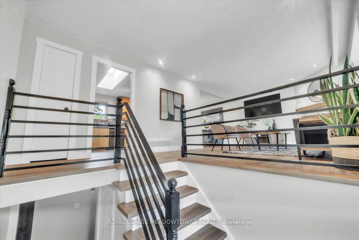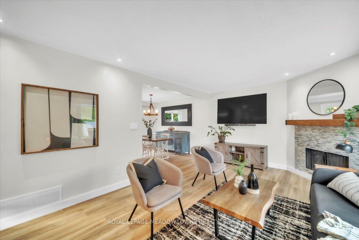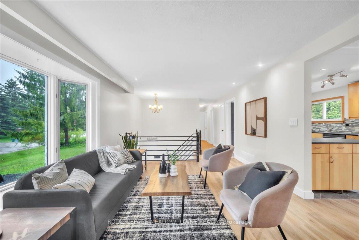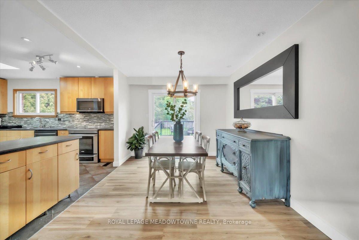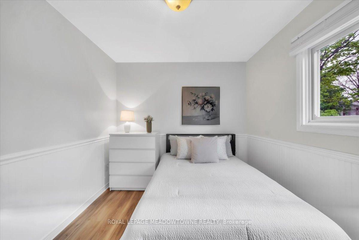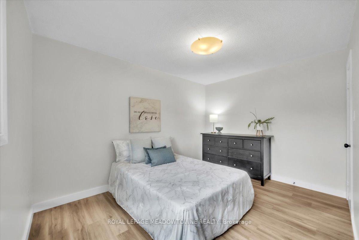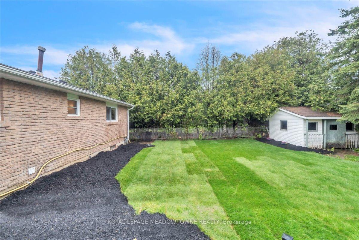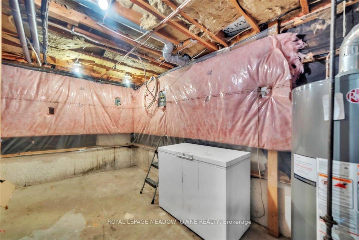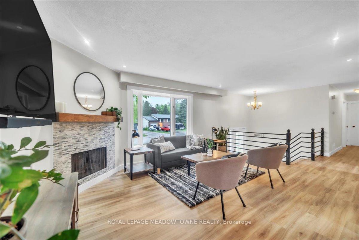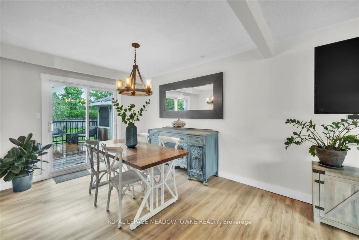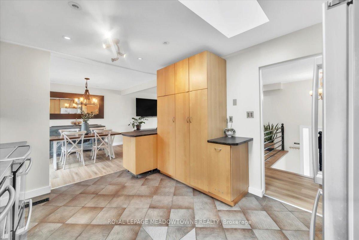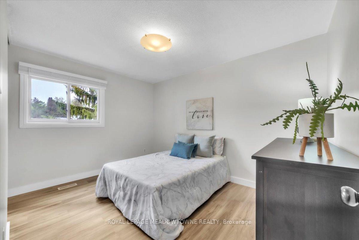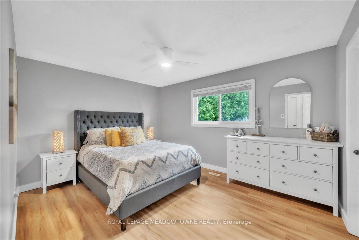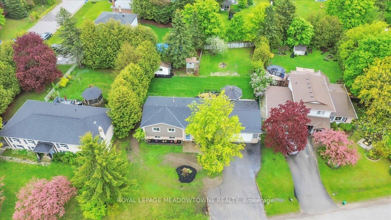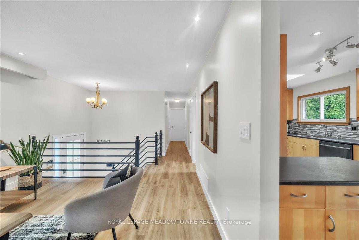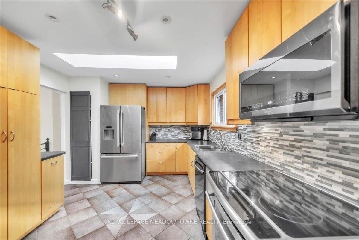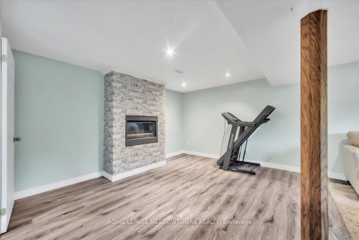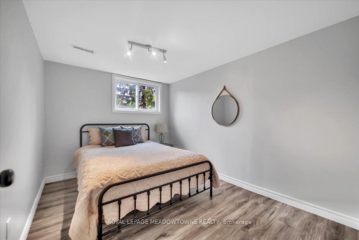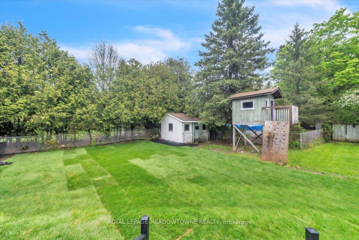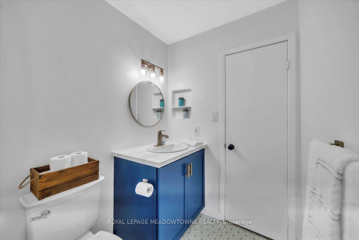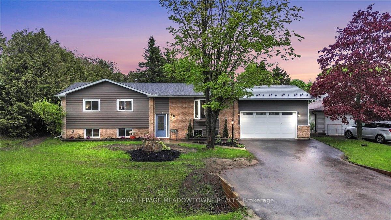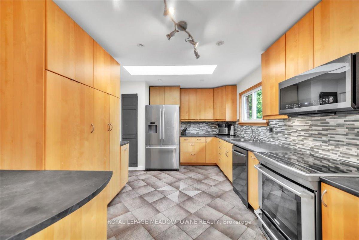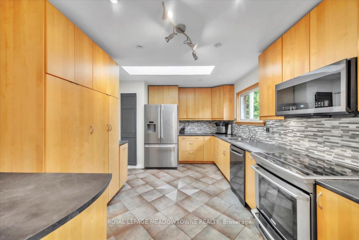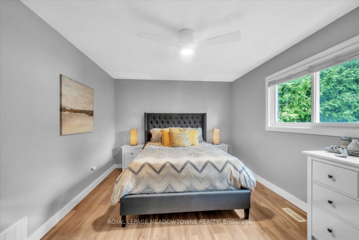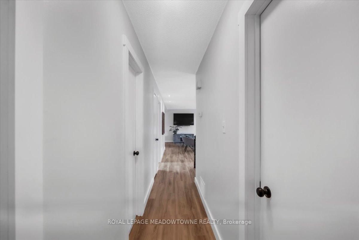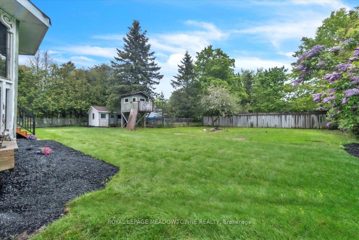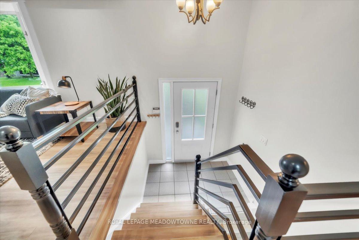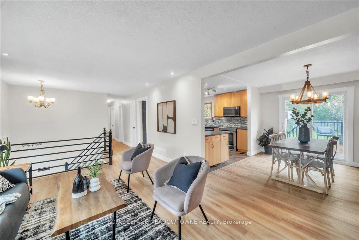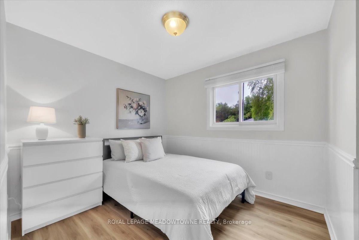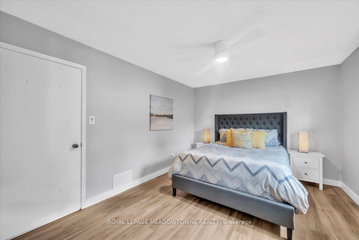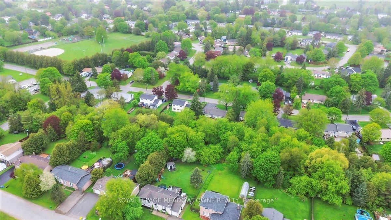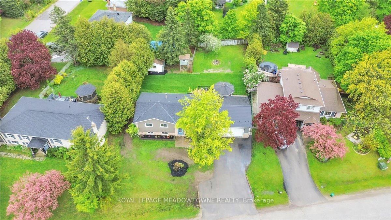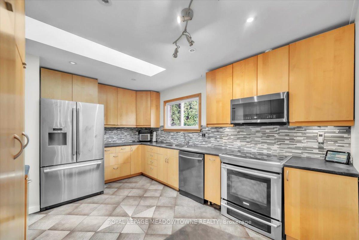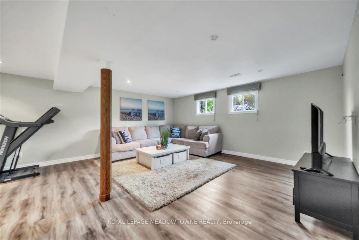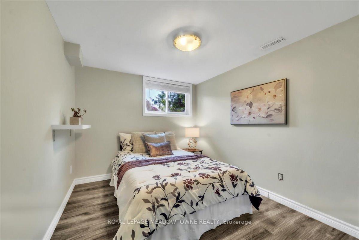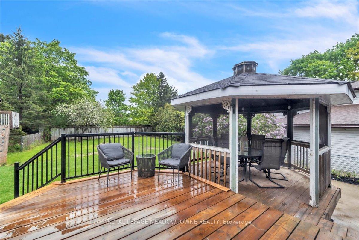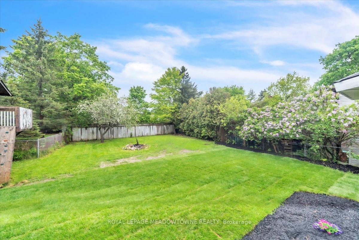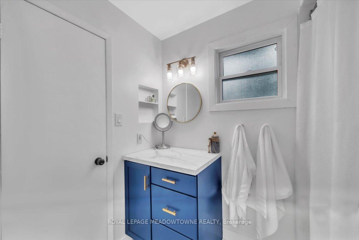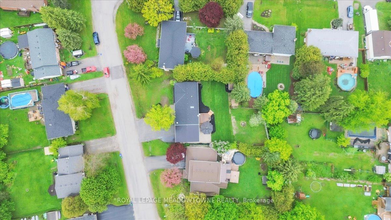$869,000
Available - For Sale
Listing ID: X12169172
32 Douglas Cres , Erin, N0B 1Z0, Wellington
| Spacious and full of potential, this beautifully maintained home offers the perfect blend of comfort and versatility. The oversized garage is a standout feature, ideal for hobbyists or car enthusiasts, with heated floors, back pad, walkway, and convenient front-and-back access. Inside, you'll find five well-sized bedrooms and a bright, welcoming layout with over 2,200 sq. ft. of living space. Natural light pours into the lower level thanks to above-grade windows, creating a warm, livable space for extended family or guests. Outdoors, a larger-than-average yard invites gardening, play, or future landscaping dreams. With a newer roof and thoughtfully designed spaces inside and out, this property is ready to grow with you. |
| Price | $869,000 |
| Taxes: | $4600.00 |
| Occupancy: | Owner |
| Address: | 32 Douglas Cres , Erin, N0B 1Z0, Wellington |
| Directions/Cross Streets: | Covert |
| Rooms: | 6 |
| Rooms +: | 3 |
| Bedrooms: | 3 |
| Bedrooms +: | 2 |
| Family Room: | F |
| Basement: | Finished |
| Level/Floor | Room | Length(ft) | Width(ft) | Descriptions | |
| Room 1 | Main | Living Ro | 12.14 | 17.81 | Vinyl Floor, Bay Window, Plank |
| Room 2 | Main | Dining Ro | 11.48 | 9.84 | Vinyl Floor, W/O To Deck, Plank |
| Room 3 | Main | Kitchen | 14.56 | 11.02 | Ceramic Floor, Stainless Steel Appl, Overlooks Backyard |
| Room 4 | Main | Primary B | 13.42 | 10.66 | Vinyl Floor, Semi Ensuite, Plank |
| Room 5 | Main | Bedroom 2 | 12.2 | 9.12 | Vinyl Floor, Overlooks Frontyard, Plank |
| Room 6 | Main | Bedroom 3 | 9.61 | 8.66 | Vinyl Floor, Overlooks Frontyard, Plank |
| Room 7 | Basement | Family Ro | 22.57 | 16.33 | Above Grade Window |
| Room 8 | Basement | Bedroom 4 | 11.09 | 8.53 | Above Grade Window |
| Room 9 | Basement | Bedroom 5 | 11.09 | 8.53 | Above Grade Window |
| Washroom Type | No. of Pieces | Level |
| Washroom Type 1 | 4 | Main |
| Washroom Type 2 | 3 | Basement |
| Washroom Type 3 | 0 | |
| Washroom Type 4 | 0 | |
| Washroom Type 5 | 0 |
| Total Area: | 0.00 |
| Approximatly Age: | 31-50 |
| Property Type: | Detached |
| Style: | Bungalow-Raised |
| Exterior: | Vinyl Siding, Wood |
| Garage Type: | Attached |
| (Parking/)Drive: | Private |
| Drive Parking Spaces: | 5 |
| Park #1 | |
| Parking Type: | Private |
| Park #2 | |
| Parking Type: | Private |
| Pool: | None |
| Other Structures: | Gazebo, Shed |
| Approximatly Age: | 31-50 |
| Approximatly Square Footage: | 1100-1500 |
| Property Features: | Library, Park |
| CAC Included: | N |
| Water Included: | N |
| Cabel TV Included: | N |
| Common Elements Included: | N |
| Heat Included: | N |
| Parking Included: | N |
| Condo Tax Included: | N |
| Building Insurance Included: | N |
| Fireplace/Stove: | Y |
| Heat Type: | Forced Air |
| Central Air Conditioning: | Central Air |
| Central Vac: | N |
| Laundry Level: | Syste |
| Ensuite Laundry: | F |
| Sewers: | Septic |
$
%
Years
This calculator is for demonstration purposes only. Always consult a professional
financial advisor before making personal financial decisions.
| Although the information displayed is believed to be accurate, no warranties or representations are made of any kind. |
| ROYAL LEPAGE MEADOWTOWNE REALTY |
|
|

Shawn Syed, AMP
Broker
Dir:
416-786-7848
Bus:
(416) 494-7653
Fax:
1 866 229 3159
| Book Showing | Email a Friend |
Jump To:
At a Glance:
| Type: | Freehold - Detached |
| Area: | Wellington |
| Municipality: | Erin |
| Neighbourhood: | Rural Erin |
| Style: | Bungalow-Raised |
| Approximate Age: | 31-50 |
| Tax: | $4,600 |
| Beds: | 3+2 |
| Baths: | 2 |
| Fireplace: | Y |
| Pool: | None |
Locatin Map:
Payment Calculator:

