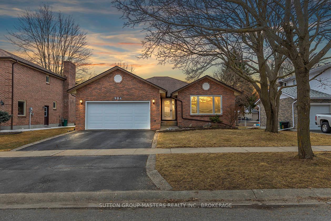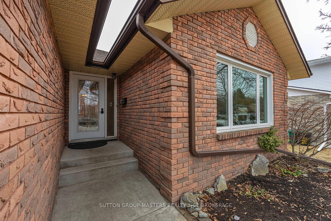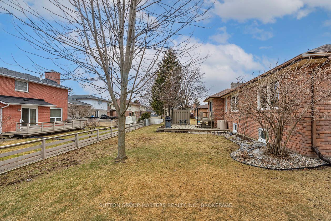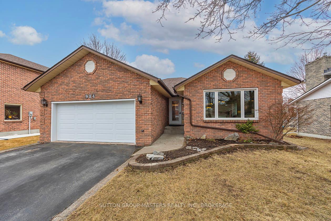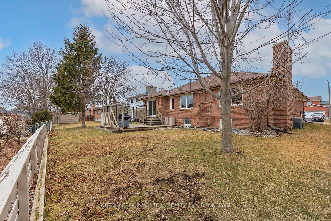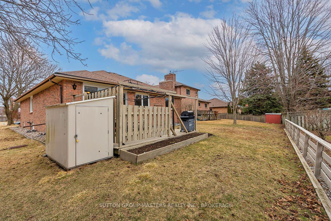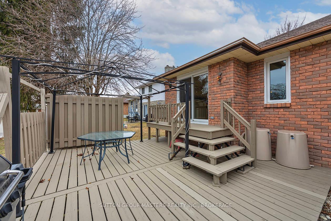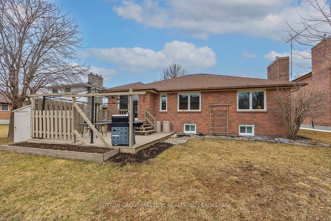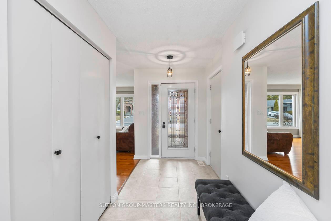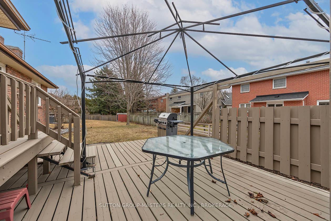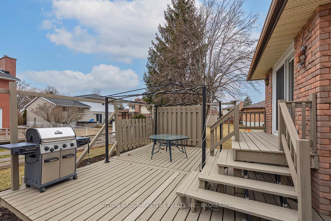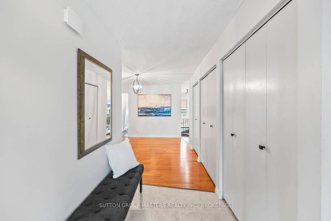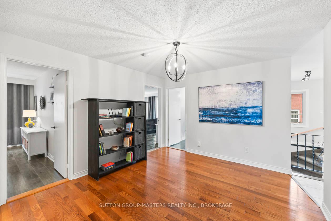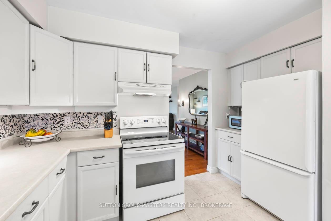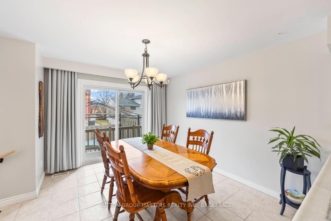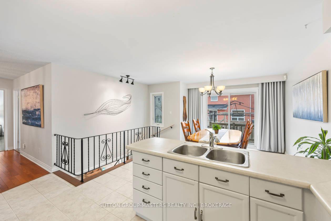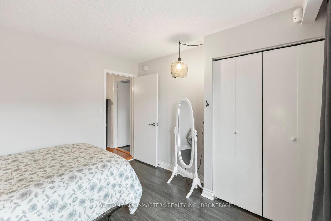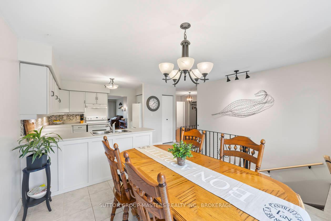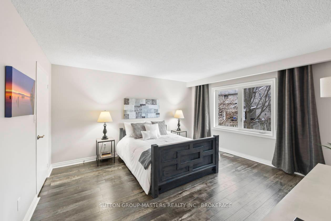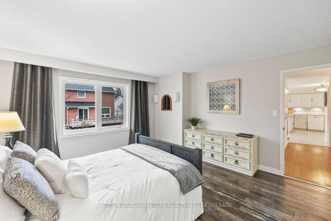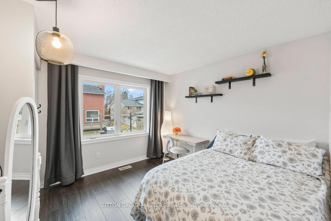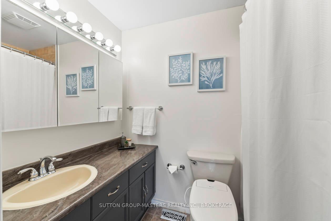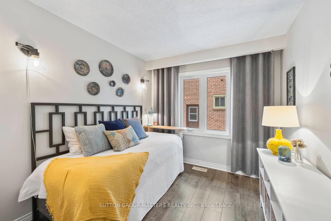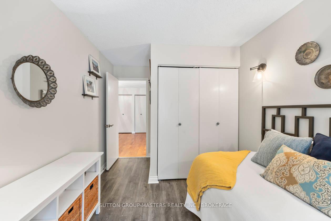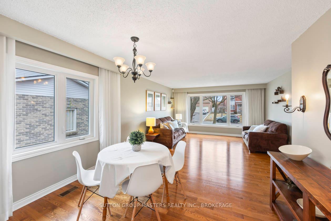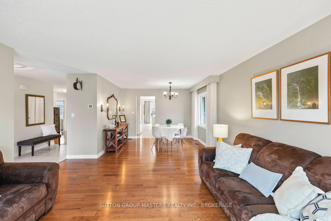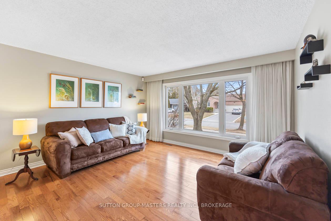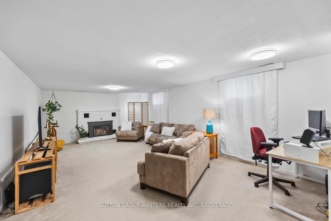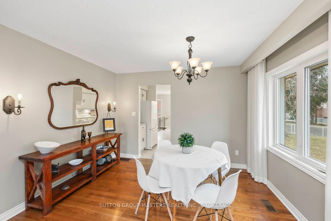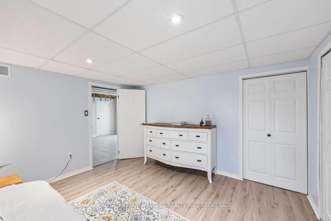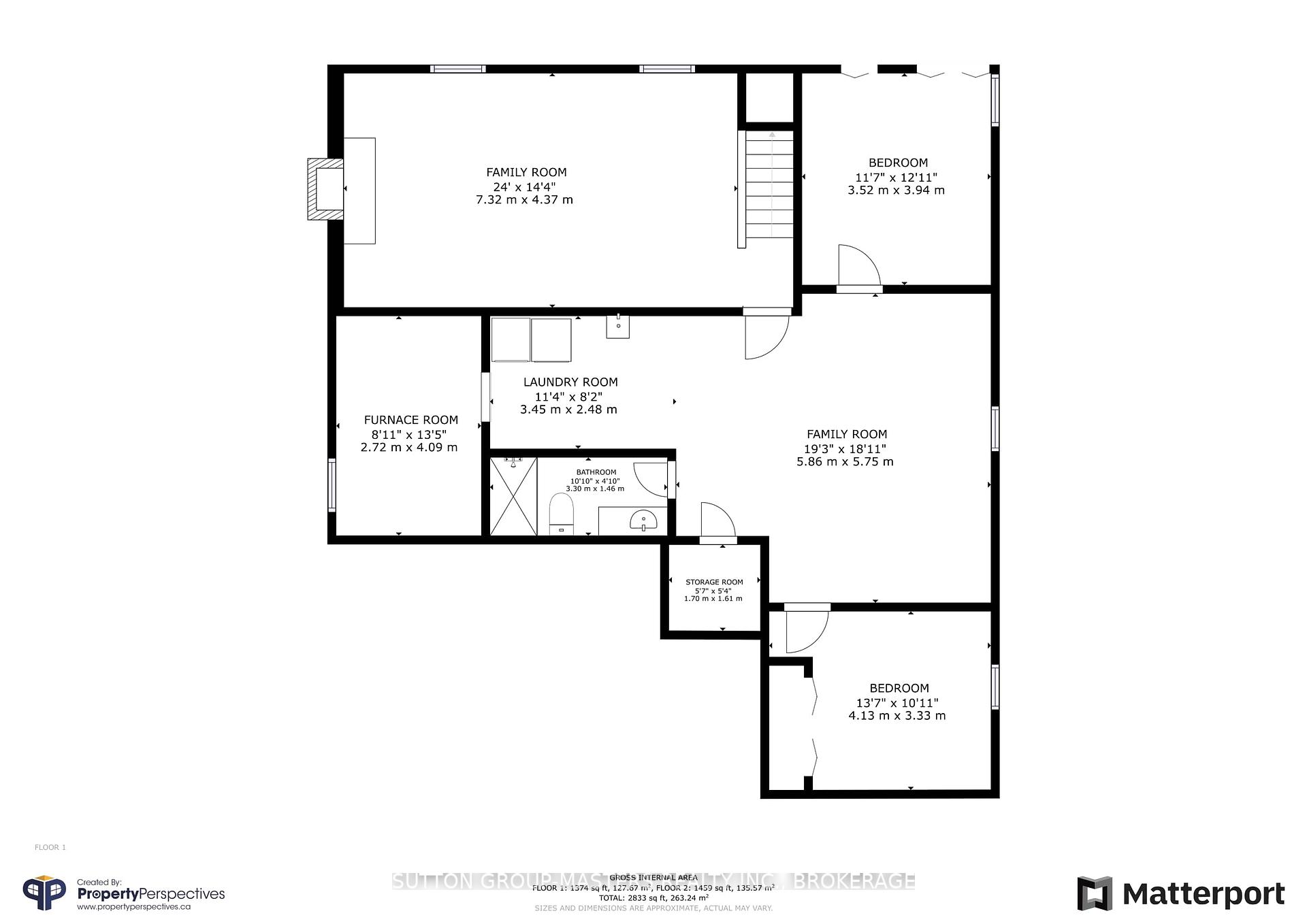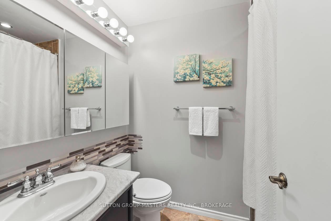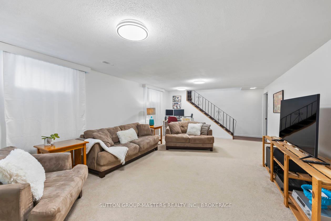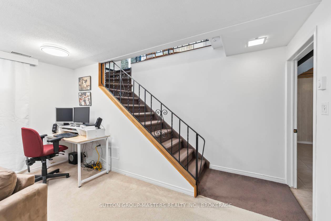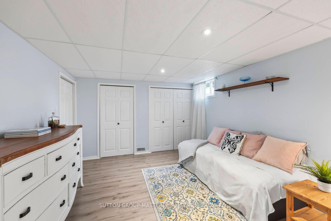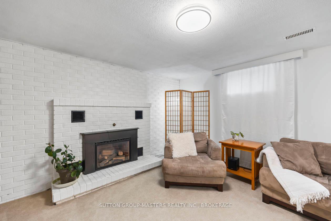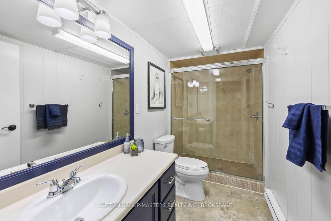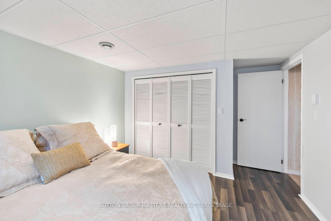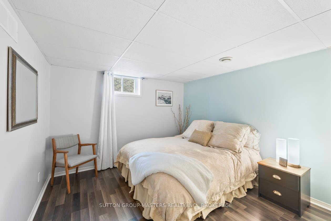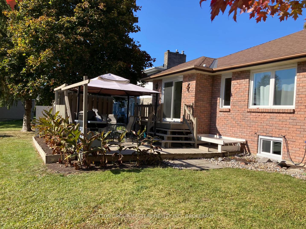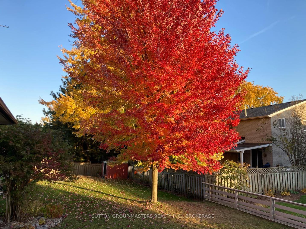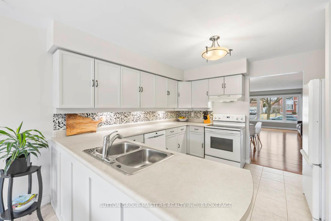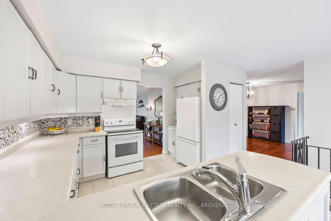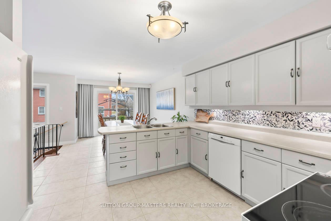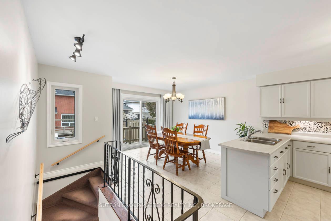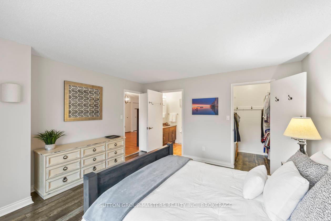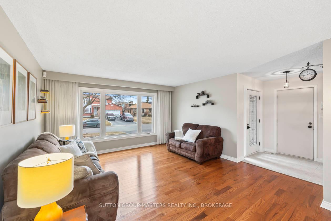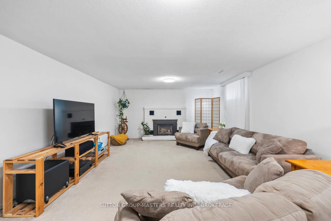$689,900
Available - For Sale
Listing ID: X12136177
984 Ambleside Cres , Kingston, K7P 2B7, Frontenac
| Welcome to 984 Ambleside Cres! This all brick bungalow sits on a mature, over-sized lot with a total of 5 bedrooms and 3 full bathrooms. The main entrance is bright and spacious with an abundance of closet space and open to the formal living room and dining room. 3 bedrooms grace the main level with the primary suite large enough to accommodate a king sized bed and comes complete with a walk-in closet and ensuite bathroom. The staircase to the finished basement leads you down to a well-appointed family room full of character and a cozy gas fireplace. Two more ample sized bedrooms can be found on this level as well as a workshop, and an abundance of storage. A double car garage and landscaped yard complete this fabulous family home. This home is a great choice if you need a sizable home at a solid price point. I love this home and think you will too! Come have a look. |
| Price | $689,900 |
| Taxes: | $4835.74 |
| Assessment Year: | 2024 |
| Occupancy: | Owner |
| Address: | 984 Ambleside Cres , Kingston, K7P 2B7, Frontenac |
| Directions/Cross Streets: | Bayridge and Woodbine |
| Rooms: | 8 |
| Bedrooms: | 3 |
| Bedrooms +: | 2 |
| Family Room: | T |
| Basement: | Full, Finished |
| Level/Floor | Room | Length(ft) | Width(ft) | Descriptions | |
| Room 1 | Main | Living Ro | 14.24 | 14.92 | |
| Room 2 | Main | Dining Ro | 11.87 | 8.76 | |
| Room 3 | Main | Kitchen | 11.87 | 10.99 | |
| Room 4 | Main | Breakfast | 11.91 | 11.87 | |
| Room 5 | Main | Other | 11.55 | 9.84 | |
| Room 6 | Main | Primary B | 13.78 | 13.12 | |
| Room 7 | Main | Bathroom | 6.95 | 4.89 | |
| Room 8 | Main | Bedroom 2 | 10.46 | 10.79 | |
| Room 9 | Main | Bedroom 3 | 13.78 | 6.56 | |
| Room 10 | Main | Bathroom | 7.15 | 4.95 | |
| Room 11 | Basement | Family Ro | 24.01 | 9.84 | |
| Room 12 | Basement | Bedroom 4 | 11.55 | 12.92 | |
| Room 13 | Basement | Bedroom 5 | 13.55 | 6.56 | |
| Room 14 | Basement | Laundry | 11.32 | 8.04 | |
| Room 15 | Basement | Furnace R | 8.92 | 13.12 |
| Washroom Type | No. of Pieces | Level |
| Washroom Type 1 | 4 | Main |
| Washroom Type 2 | 3 | |
| Washroom Type 3 | 0 | |
| Washroom Type 4 | 0 | |
| Washroom Type 5 | 0 | |
| Washroom Type 6 | 4 | Main |
| Washroom Type 7 | 3 | |
| Washroom Type 8 | 0 | |
| Washroom Type 9 | 0 | |
| Washroom Type 10 | 0 |
| Total Area: | 0.00 |
| Property Type: | Detached |
| Style: | Bungalow |
| Exterior: | Brick |
| Garage Type: | Attached |
| (Parking/)Drive: | Inside Ent |
| Drive Parking Spaces: | 2 |
| Park #1 | |
| Parking Type: | Inside Ent |
| Park #2 | |
| Parking Type: | Inside Ent |
| Pool: | None |
| Other Structures: | Gazebo, Garden |
| Approximatly Square Footage: | 1100-1500 |
| Property Features: | Public Trans |
| CAC Included: | N |
| Water Included: | N |
| Cabel TV Included: | N |
| Common Elements Included: | N |
| Heat Included: | N |
| Parking Included: | N |
| Condo Tax Included: | N |
| Building Insurance Included: | N |
| Fireplace/Stove: | Y |
| Heat Type: | Forced Air |
| Central Air Conditioning: | Central Air |
| Central Vac: | N |
| Laundry Level: | Syste |
| Ensuite Laundry: | F |
| Sewers: | Sewer |
| Utilities-Cable: | Y |
| Utilities-Hydro: | Y |
$
%
Years
This calculator is for demonstration purposes only. Always consult a professional
financial advisor before making personal financial decisions.
| Although the information displayed is believed to be accurate, no warranties or representations are made of any kind. |
| SUTTON GROUP-MASTERS REALTY INC., BROKERAGE |
|
|

Shawn Syed, AMP
Broker
Dir:
416-786-7848
Bus:
(416) 494-7653
Fax:
1 866 229 3159
| Virtual Tour | Book Showing | Email a Friend |
Jump To:
At a Glance:
| Type: | Freehold - Detached |
| Area: | Frontenac |
| Municipality: | Kingston |
| Neighbourhood: | 39 - North of Taylor-Kidd Blvd |
| Style: | Bungalow |
| Tax: | $4,835.74 |
| Beds: | 3+2 |
| Baths: | 3 |
| Fireplace: | Y |
| Pool: | None |
Locatin Map:
Payment Calculator:

