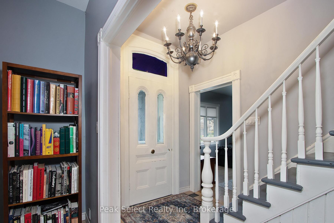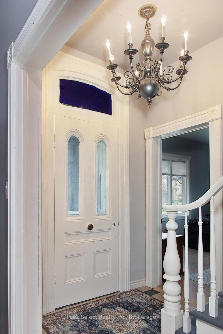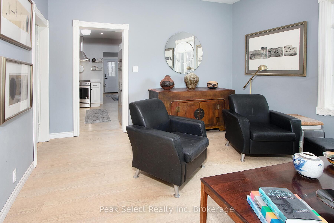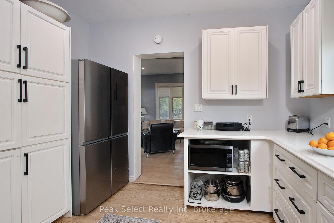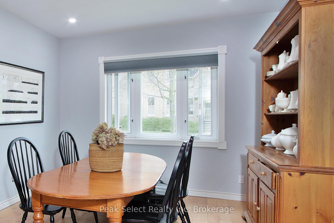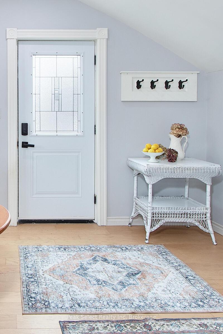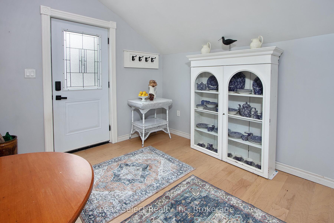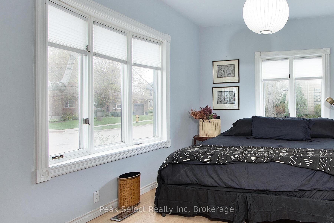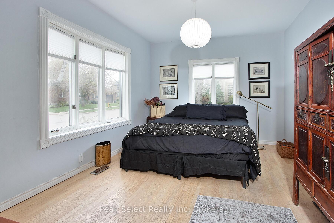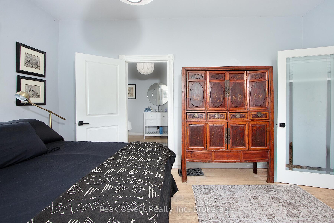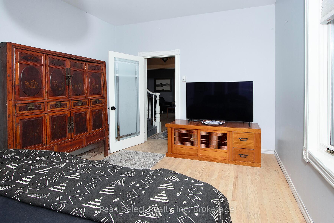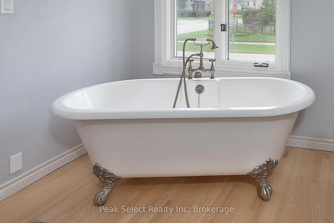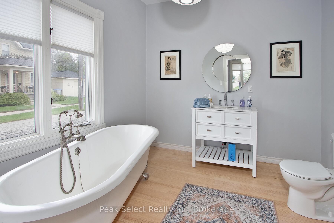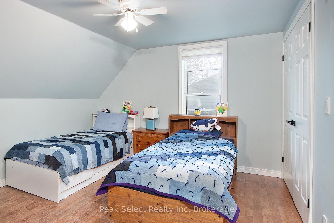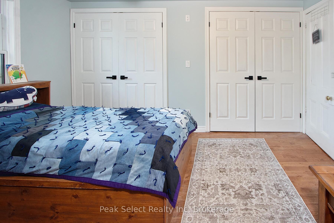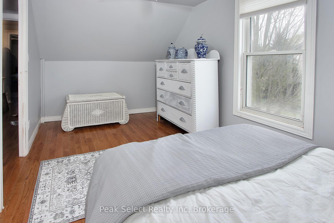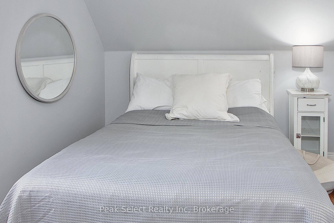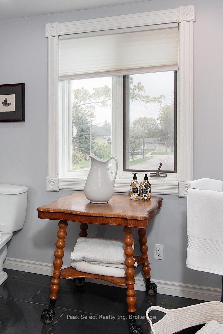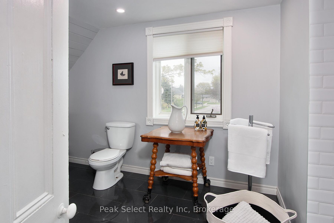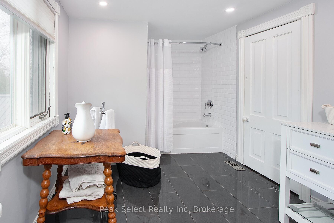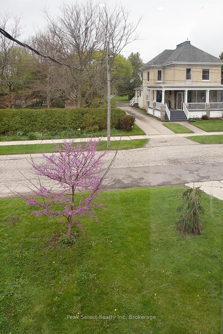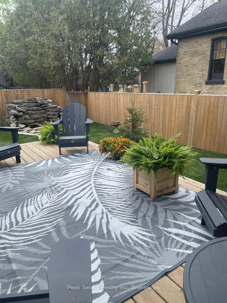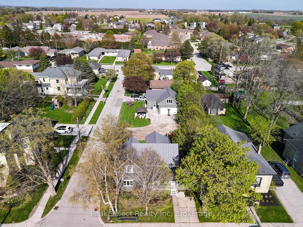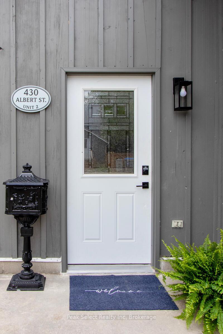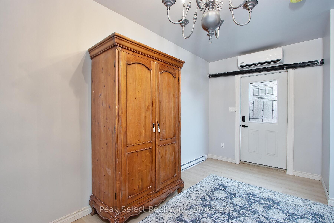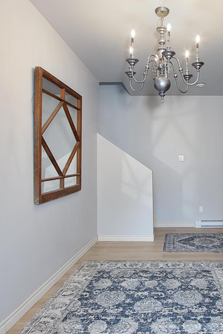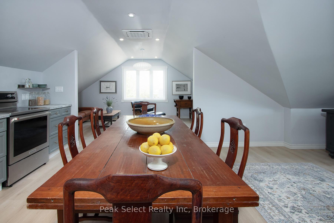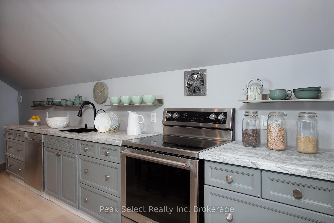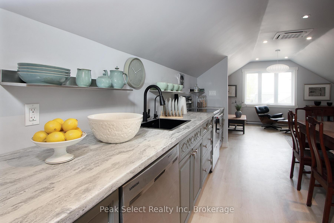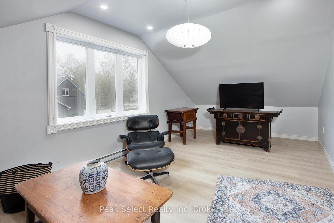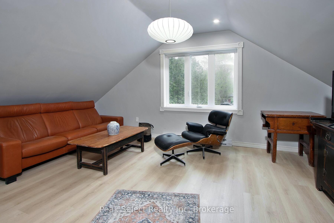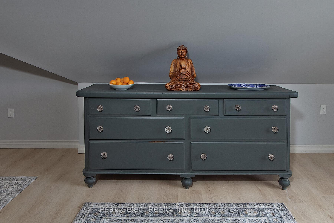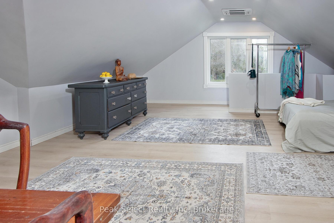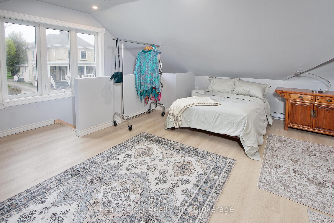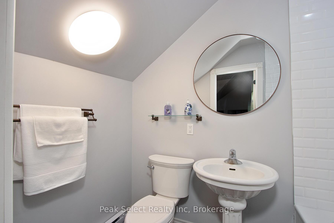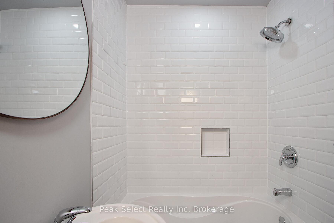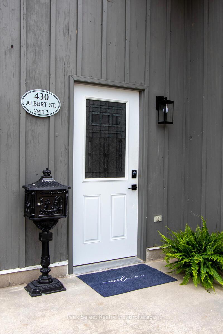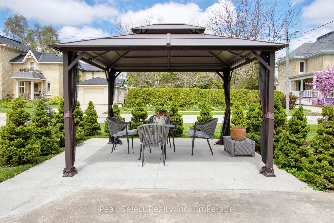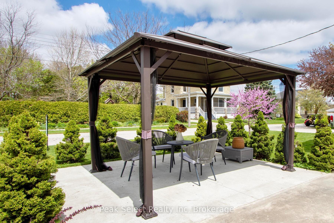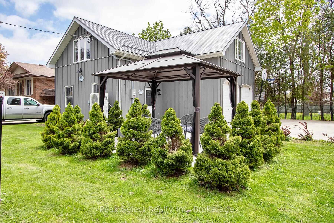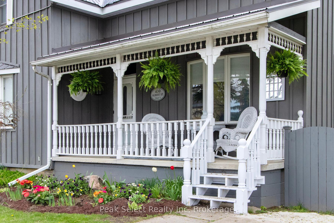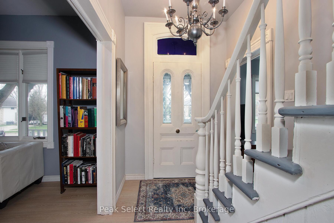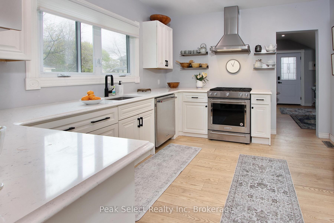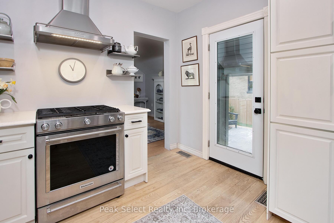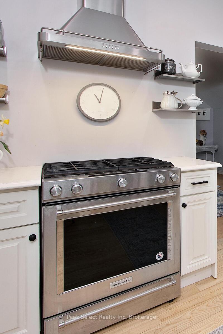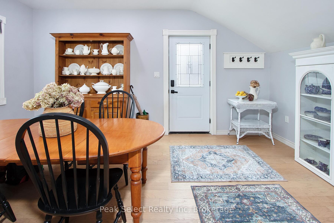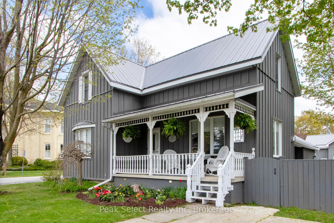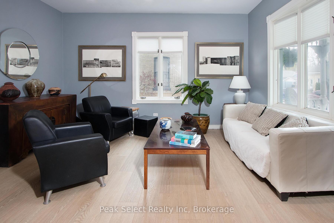$867,900
Available - For Sale
Listing ID: X12135876
430 ALBERT Stre , South Huron, N0M 1S1, Huron
| With a combined living space of 2377 sq ft, this outstanding property features 2 stunning residences on the same spacious lot: a beautifully restored 3 bedroom, 2.5 bath Victorian home plus a 2-storey Coach House (legal Additional Residential Unit) with a modern living space. Clad in identical grey board & batten wood on a corner lot that gives a unique separate frontage on 2 leafy streets, each with their very on- trend urban farmhouse looks. Well located in the best heritage corner of burgeoning Exeter, Minutes to Lake Huron and close to London, this rare find offers opportunities for multi- generational family living or rental income. 2 character- filled homes with separate legal addresses, makes for a savvy investment! The century home (1900) was completely gutted in 2023-4, to add a main floor Primary bdrm, with large ensuite featuring a Victorian soaker clawfoot tub. All ceilings were raised, with pot lights added & Victorian period trim work restored. The renovated kitchen with custom pantry, new cabinets & quartz countertops lead to a charming new dining rm addition with a large picture window. The sunny living rm, with its South-West exposures, is the heart of the main floor. Upstairs, there are 2 good- sized additional bedrooms with double closets & a spacious 4pc bathroom which houses a front- loaded washer & dryer. The fenced yard has a large deck. The Coach House is a marvel of efficiency on 2 floors (the gracious foyer could also be an office). Designed by Melabu designs, with 2 years of extensive code compliance & inspections to create a legal ARU. Efficient heat pump also supplies A/C, while unit has its own 200-amp hydro. Large sunny living rm, galley kitchen with full dining area for entertaining, pot lights, charming bathroom with subway tile & marble floors. It has its own parking, & professionally landscaped gazebo garden. The property also has a large 606 sqft 2 car garage, fully fire & sound insulated-Ideal as a Shop. Parking for 5+ cars. |
| Price | $867,900 |
| Taxes: | $3656.00 |
| Assessment Year: | 2024 |
| Occupancy: | Owner |
| Address: | 430 ALBERT Stre , South Huron, N0M 1S1, Huron |
| Acreage: | < .50 |
| Directions/Cross Streets: | Main St. Exeter to Sanders St E. Turn right onto Albert St. Property is on the corner of Albert & Ja |
| Rooms: | 8 |
| Rooms +: | 5 |
| Bedrooms: | 2 |
| Bedrooms +: | 1 |
| Family Room: | F |
| Basement: | Partial Base |
| Level/Floor | Room | Length(ft) | Width(ft) | Descriptions | |
| Room 1 | Main | Foyer | 5.97 | 11.12 | |
| Room 2 | Main | Living Ro | 12 | 14.46 | |
| Room 3 | Main | Kitchen | 10.79 | 11.45 | |
| Room 4 | Main | Dining Ro | 15.71 | 10.73 | |
| Room 5 | Main | Primary B | 15.65 | 11.35 | |
| Room 6 | Second | Bedroom 2 | 12.3 | 13.94 | |
| Room 7 | Second | Bedroom 3 | 14.86 | 8.17 | |
| Room 8 | Main | Foyer | 17.19 | 15.35 | |
| Room 9 | Second | Living Ro | 10.5 | 20.3 | |
| Room 10 | Second | Dining Ro | 13.05 | 8.43 | |
| Room 11 | Second | Kitchen | 17.94 | 3.28 | |
| Room 12 | Second | Bedroom | 17.19 | 15.35 | |
| Room 13 | Second | Bedroom | 17.19 | 15.35 |
| Washroom Type | No. of Pieces | Level |
| Washroom Type 1 | 2 | Main |
| Washroom Type 2 | 4 | Main |
| Washroom Type 3 | 4 | Second |
| Washroom Type 4 | 4 | Main |
| Washroom Type 5 | 0 | |
| Washroom Type 6 | 2 | Main |
| Washroom Type 7 | 4 | Main |
| Washroom Type 8 | 4 | Second |
| Washroom Type 9 | 4 | Main |
| Washroom Type 10 | 0 | |
| Washroom Type 11 | 2 | Main |
| Washroom Type 12 | 4 | Main |
| Washroom Type 13 | 4 | Second |
| Washroom Type 14 | 0 | |
| Washroom Type 15 | 0 |
| Total Area: | 0.00 |
| Approximatly Age: | 100+ |
| Property Type: | Detached |
| Style: | 2-Storey |
| Exterior: | Board & Batten |
| Garage Type: | Detached |
| (Parking/)Drive: | Private Do |
| Drive Parking Spaces: | 3 |
| Park #1 | |
| Parking Type: | Private Do |
| Park #2 | |
| Parking Type: | Private Do |
| Park #3 | |
| Parking Type: | Private |
| Pool: | None |
| Other Structures: | Aux Residences |
| Approximatly Age: | 100+ |
| Approximatly Square Footage: | 1500-2000 |
| Property Features: | Lake/Pond, Golf |
| CAC Included: | N |
| Water Included: | N |
| Cabel TV Included: | N |
| Common Elements Included: | N |
| Heat Included: | N |
| Parking Included: | N |
| Condo Tax Included: | N |
| Building Insurance Included: | N |
| Fireplace/Stove: | N |
| Heat Type: | Forced Air |
| Central Air Conditioning: | Window Unit |
| Central Vac: | N |
| Laundry Level: | Syste |
| Ensuite Laundry: | F |
| Elevator Lift: | False |
| Sewers: | Sewer |
| Utilities-Cable: | Y |
| Utilities-Hydro: | Y |
$
%
Years
This calculator is for demonstration purposes only. Always consult a professional
financial advisor before making personal financial decisions.
| Although the information displayed is believed to be accurate, no warranties or representations are made of any kind. |
| Peak Select Realty Inc |
|
|

Shawn Syed, AMP
Broker
Dir:
416-786-7848
Bus:
(416) 494-7653
Fax:
1 866 229 3159
| Virtual Tour | Book Showing | Email a Friend |
Jump To:
At a Glance:
| Type: | Freehold - Detached |
| Area: | Huron |
| Municipality: | South Huron |
| Neighbourhood: | Exeter |
| Style: | 2-Storey |
| Approximate Age: | 100+ |
| Tax: | $3,656 |
| Beds: | 2+1 |
| Baths: | 3 |
| Fireplace: | N |
| Pool: | None |
Locatin Map:
Payment Calculator:

