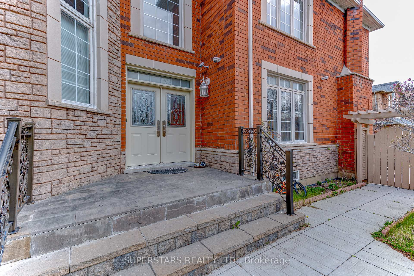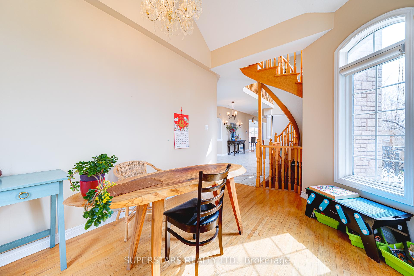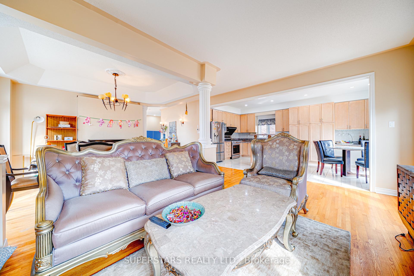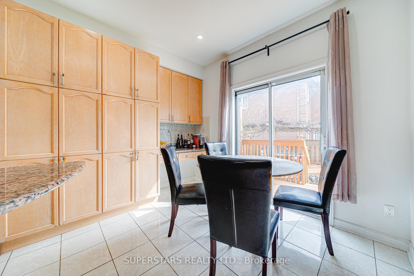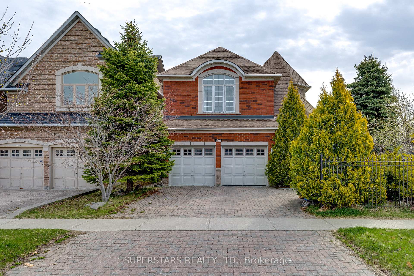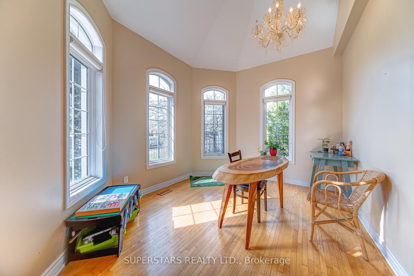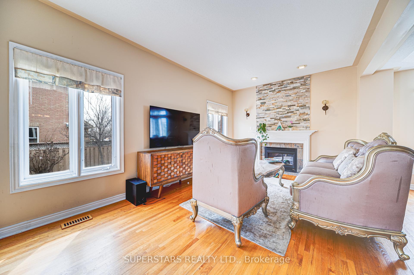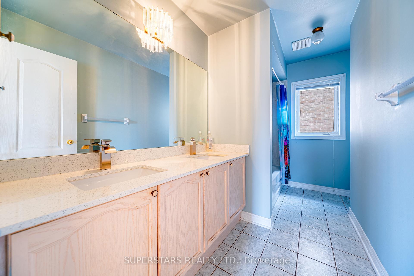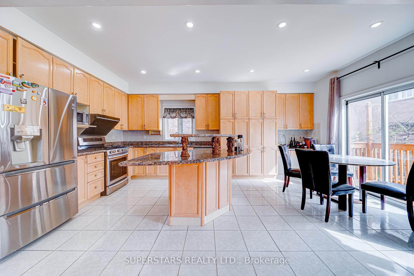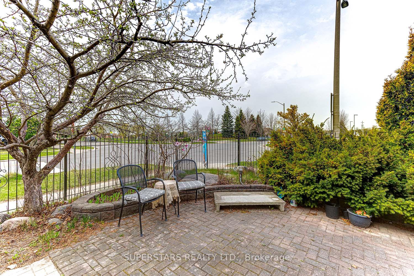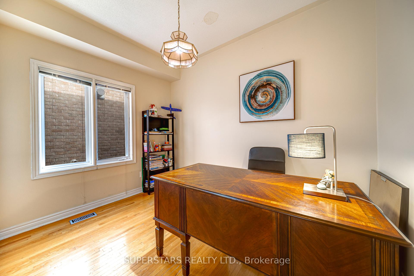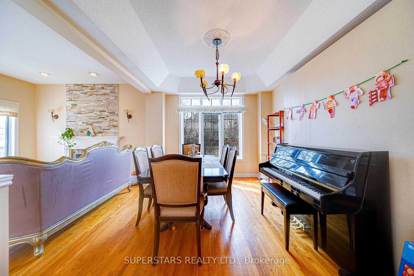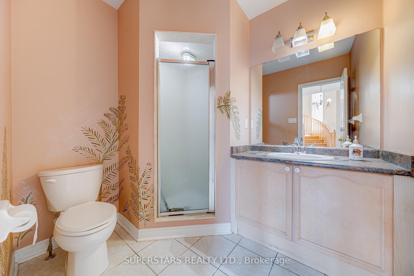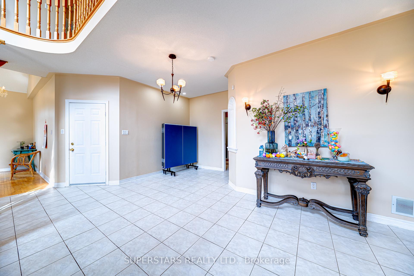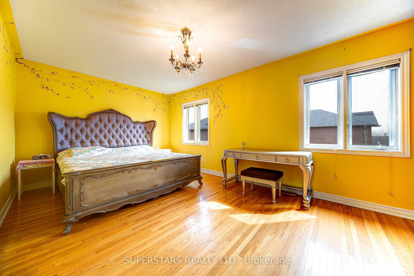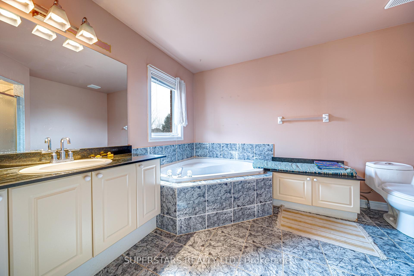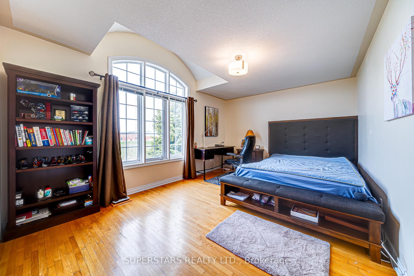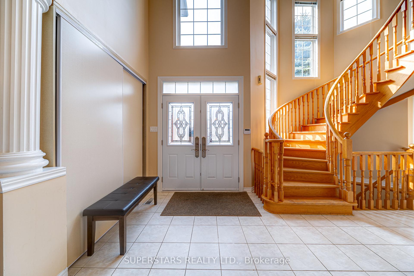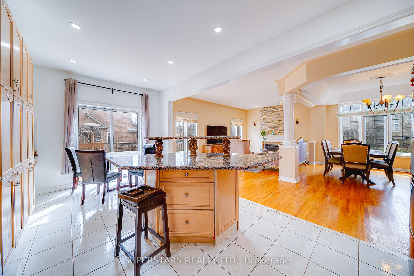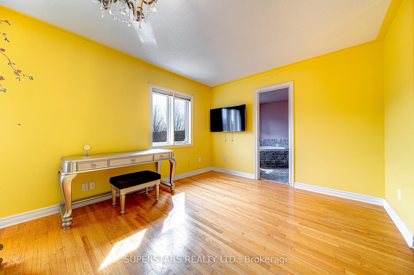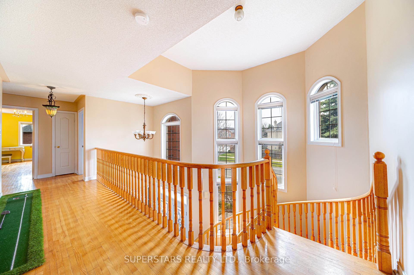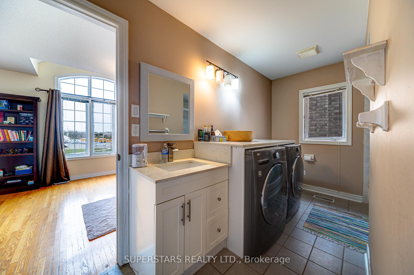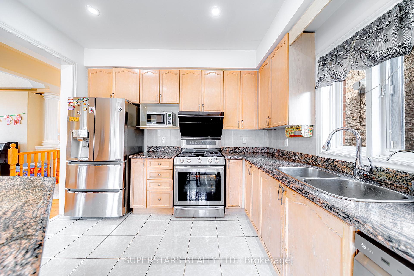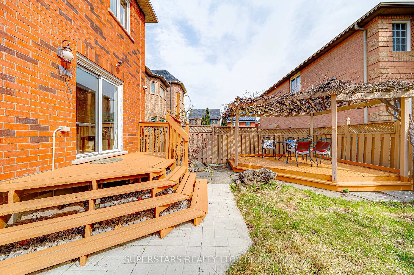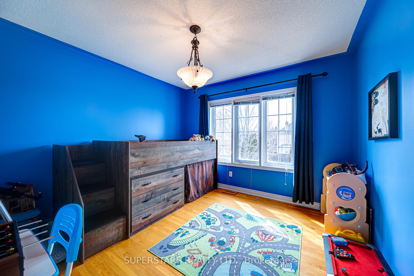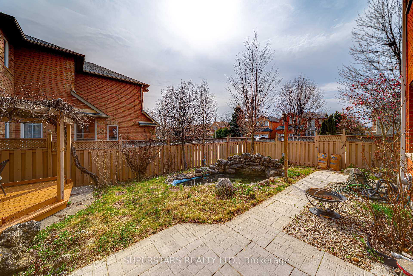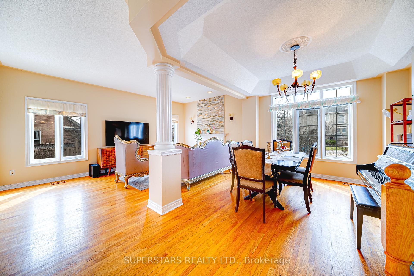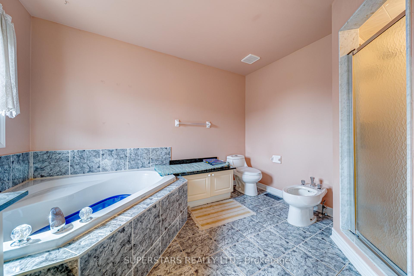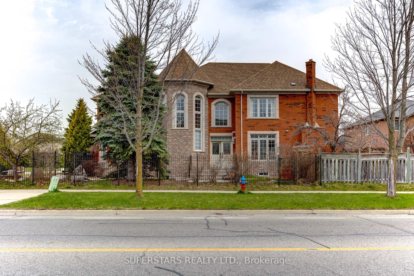$2,080,000
Available - For Sale
Listing ID: N12120803
207 Frank Endean Road , Richmond Hill, L4S 1S3, York
| Welcome To This Gorgeous Double Car Garage Detached Home, Ideally Situated On A Premium Corner Lot In The Highly Sought After Rough Woods Community. Just A Short Walk To Top Ranking Richmond Rose Public School And Bayview Secondary School With IB Program. Luxurious Stone Front. Grand Open Concept Foyer Featuring Soaring 2-storey Ceilings, Elegant Circular Staircase, And Hardwood Floors. The Sun-filled Living Room Impresses With The Cathedral Ceiling. The Beautifully Upgraded Kitchen Complete With Pot Lights, Granite Countertops, Stainless Steel Appliances, Center Island & Breakfast Bar, Backsplash, And Extended Cabinet For Added Storage. 4 Generously Sized Bedrooms And 3 Full Bathrooms, Including A Large Master Bedroom With Large Walk-in Closet, Granite Counter, And Separate Shower. Enjoy Outdoor Living In The Beautifully Backyard Featuring Two Decks, Ideal For Relaxing Or Entertaining. Upgraded Porch & Fence At The Front, Interlock Driveway. This Exceptional Home Offers Upscale Finishes, Functional Layout, And A Prime Location. An Opportunity Not To Be Missed! |
| Price | $2,080,000 |
| Taxes: | $8582.85 |
| Occupancy: | Owner |
| Address: | 207 Frank Endean Road , Richmond Hill, L4S 1S3, York |
| Directions/Cross Streets: | Bayview/Major Mackenzie |
| Rooms: | 10 |
| Bedrooms: | 5 |
| Bedrooms +: | 0 |
| Family Room: | T |
| Basement: | Unfinished |
| Level/Floor | Room | Length(ft) | Width(ft) | Descriptions | |
| Room 1 | Ground | Living Ro | 17.71 | 10.76 | Hardwood Floor, Large Window, Cathedral Ceiling(s) |
| Room 2 | Ground | Dining Ro | 12.43 | 10.3 | Hardwood Floor, Large Window, Open Concept |
| Room 3 | Ground | Family Ro | 17.71 | 11.81 | Hardwood Floor, Fireplace, Large Window |
| Room 4 | Ground | Kitchen | 10.07 | 10.86 | Granite Floor, Stainless Steel Appl, Centre Island |
| Room 5 | Ground | Breakfast | 10.86 | 8.72 | Tile Floor, Pot Lights, W/O To Yard |
| Room 6 | Ground | Bedroom 5 | 10.89 | 10.89 | Hardwood Floor, Large Window, 3 Pc Bath |
| Room 7 | Second | Primary B | 19.09 | 10.92 | Hardwood Floor, 5 Pc Ensuite, Walk-In Closet(s) |
| Room 8 | Second | Bedroom 3 | 10.89 | 9.71 | Hardwood Floor, Large Window, B/I Closet |
| Room 9 | Second | Bedroom 4 | 14.43 | 12.99 | Hardwood Floor, Semi Ensuite, Large Window |
| Room 10 | Second | Bedroom 5 | 18.17 | 11.15 | Hardwood Floor, Semi Ensuite, Large Window |
| Washroom Type | No. of Pieces | Level |
| Washroom Type 1 | 3 | Ground |
| Washroom Type 2 | 5 | Second |
| Washroom Type 3 | 4 | Second |
| Washroom Type 4 | 0 | |
| Washroom Type 5 | 0 |
| Total Area: | 0.00 |
| Property Type: | Detached |
| Style: | 2-Storey |
| Exterior: | Brick, Stone |
| Garage Type: | Built-In |
| (Parking/)Drive: | Private |
| Drive Parking Spaces: | 3 |
| Park #1 | |
| Parking Type: | Private |
| Park #2 | |
| Parking Type: | Private |
| Pool: | None |
| Approximatly Square Footage: | 3000-3500 |
| Property Features: | Fenced Yard, Park |
| CAC Included: | N |
| Water Included: | N |
| Cabel TV Included: | N |
| Common Elements Included: | N |
| Heat Included: | N |
| Parking Included: | N |
| Condo Tax Included: | N |
| Building Insurance Included: | N |
| Fireplace/Stove: | Y |
| Heat Type: | Forced Air |
| Central Air Conditioning: | Central Air |
| Central Vac: | N |
| Laundry Level: | Syste |
| Ensuite Laundry: | F |
| Sewers: | Sewer |
$
%
Years
This calculator is for demonstration purposes only. Always consult a professional
financial advisor before making personal financial decisions.
| Although the information displayed is believed to be accurate, no warranties or representations are made of any kind. |
| SUPERSTARS REALTY LTD. |
|
|

Shawn Syed, AMP
Broker
Dir:
416-786-7848
Bus:
(416) 494-7653
Fax:
1 866 229 3159
| Book Showing | Email a Friend |
Jump To:
At a Glance:
| Type: | Freehold - Detached |
| Area: | York |
| Municipality: | Richmond Hill |
| Neighbourhood: | Rouge Woods |
| Style: | 2-Storey |
| Tax: | $8,582.85 |
| Beds: | 5 |
| Baths: | 4 |
| Fireplace: | Y |
| Pool: | None |
Locatin Map:
Payment Calculator:

