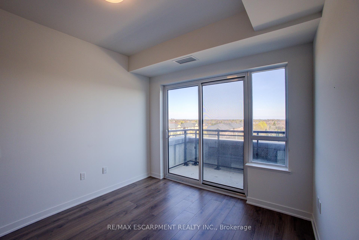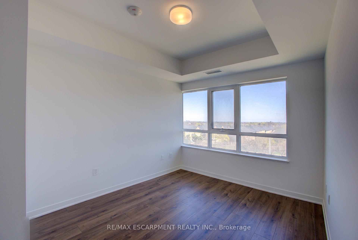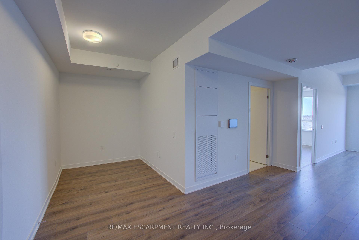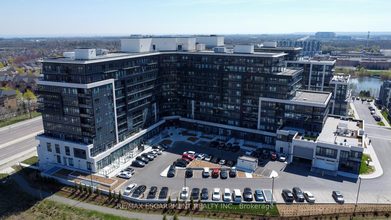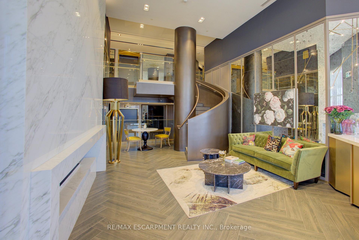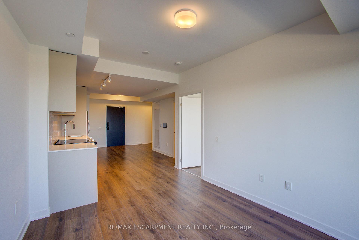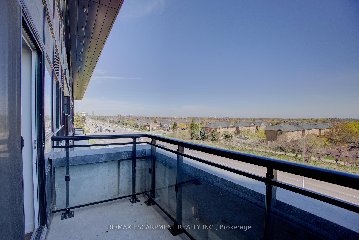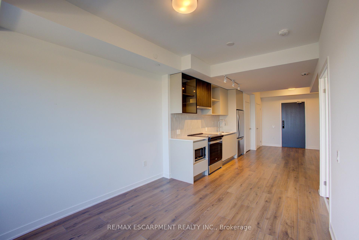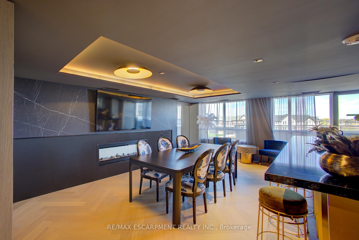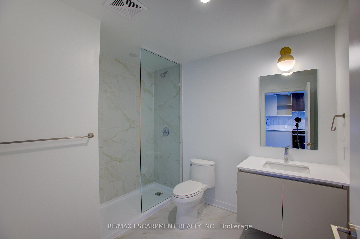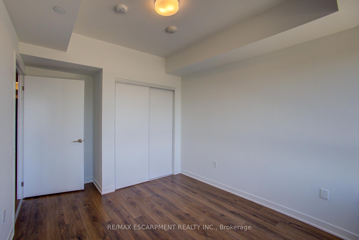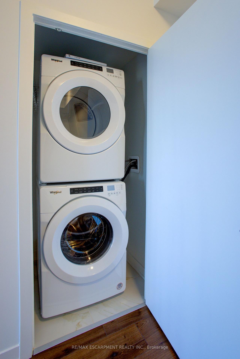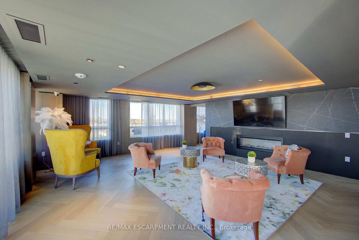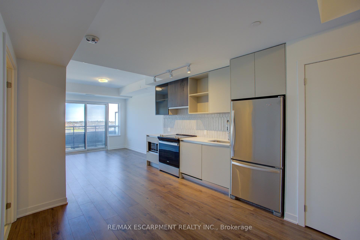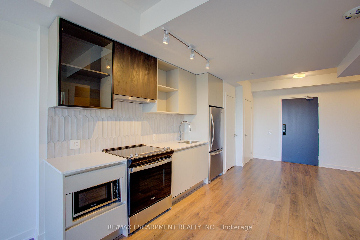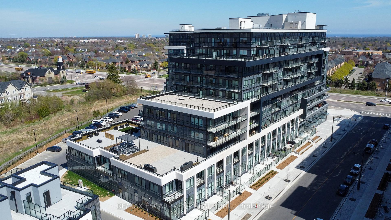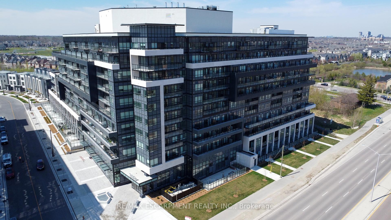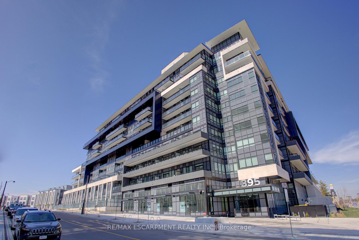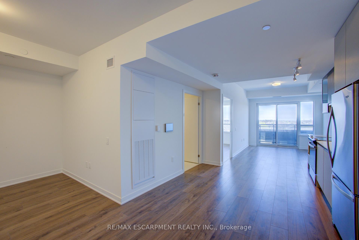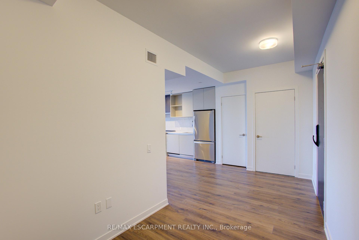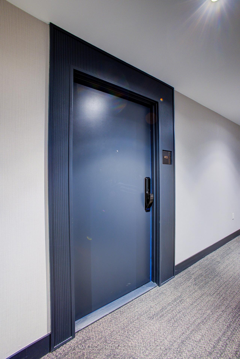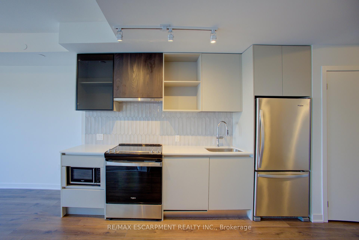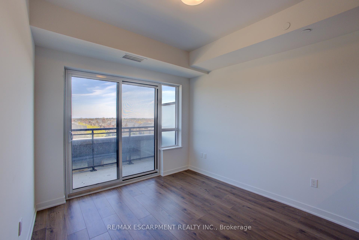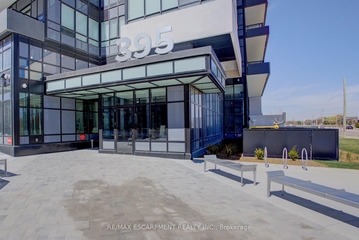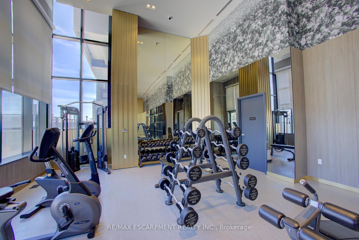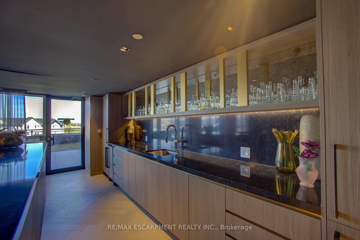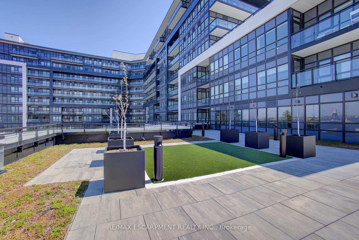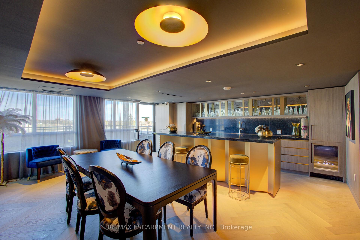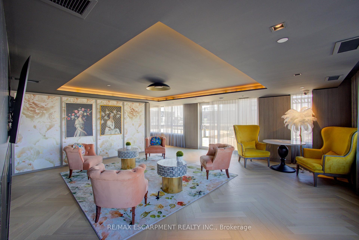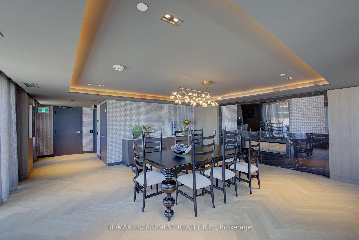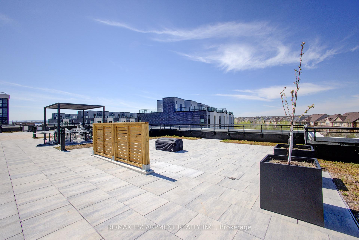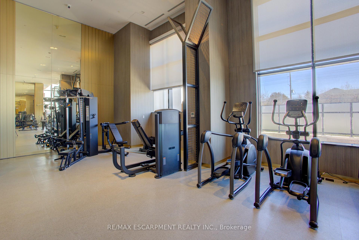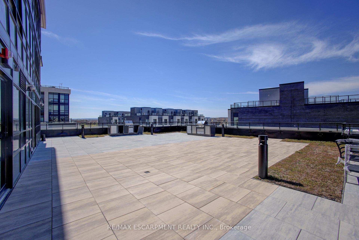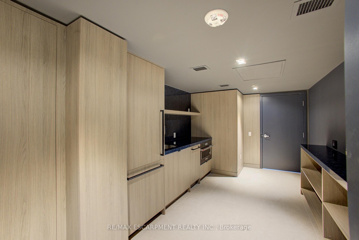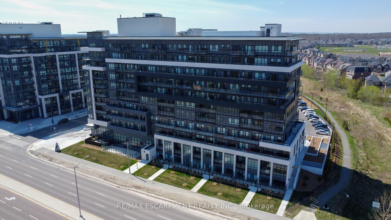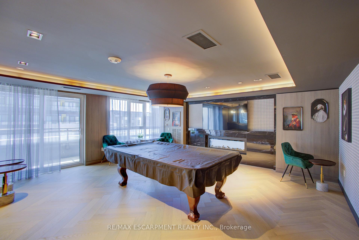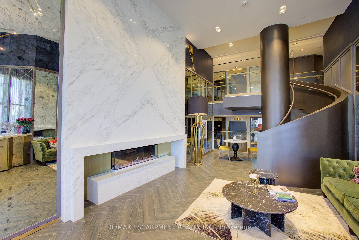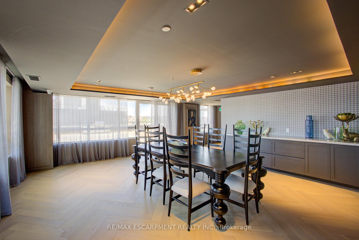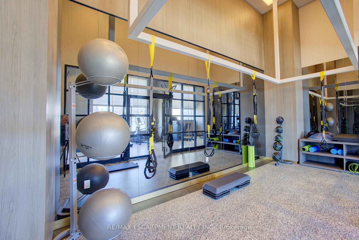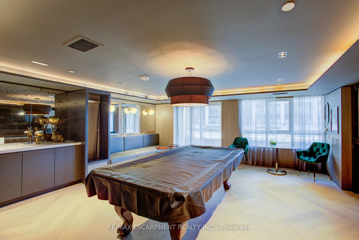$2,100
Available - For Rent
Listing ID: W12120718
395 Dundas Stre West , Oakville, L6M 5R8, Halton
| Live in style at Distrikt Trailside, one of Oakvilles most highly anticipated luxury condo communities. This brand new 1-bedroom + den, 1-bathroom suite offers 646 sq ft of thoughtfully designed living space, complete with a private balcony ideal for relaxing or entertaining.Step into an open-concept layout that boasts modern finishes and elegant design throughout. The sleek kitchen features integrated appliances, quartz countertops, and designer cabinetry, flowing seamlessly into the bright living and dining area. Stylish laminate flooring runs throughout the unit, adding a clean, contemporary touch.The spacious primary bedroom offers ample natural light and closet space, while the separate den provides flexibility perfect for a home office, reading nook, or guest space. The bathroom is beautifully appointed with upscale fixtures, and plenty of storage. In-suite laundry adds everyday convenience.Enjoy one underground parking space and access to top-tier building amenities, including a fitness center, rooftop terrace, co-working spaces, party room, and 24-hour concierge service.Located in North Oakville, Distrikt Trailside places you within minutes of shopping, restaurants, parks, and top-rated schools. With easy access to public transit, major highways (QEW, 403, and 407), and the Oakville GO Station, commuting is a breeze.Be the first to live in this stunning new unit that blends luxury, functionality, and a prime location. Available immediately. Dont miss your chance to call this beautiful space home! |
| Price | $2,100 |
| Taxes: | $0.00 |
| Occupancy: | Vacant |
| Address: | 395 Dundas Stre West , Oakville, L6M 5R8, Halton |
| Postal Code: | L6M 5R8 |
| Province/State: | Halton |
| Directions/Cross Streets: | Dundas st and Neyagawa |
| Level/Floor | Room | Length(ft) | Width(ft) | Descriptions | |
| Room 1 | Main | Living Ro | 10.07 | 11.32 | Laminate |
| Room 2 | Main | Dining Ro | 10.07 | 11.32 | Laminate |
| Room 3 | Main | Kitchen | 11.51 | 8.33 | Laminate |
| Room 4 | Main | Primary B | 10 | 10.07 | Laminate |
| Room 5 | Main | Den | 7.68 | 7.84 | Laminate |
| Washroom Type | No. of Pieces | Level |
| Washroom Type 1 | 4 | Main |
| Washroom Type 2 | 0 | |
| Washroom Type 3 | 0 | |
| Washroom Type 4 | 0 | |
| Washroom Type 5 | 0 |
| Total Area: | 0.00 |
| Approximatly Age: | 0-5 |
| Washrooms: | 1 |
| Heat Type: | Forced Air |
| Central Air Conditioning: | Central Air |
| Although the information displayed is believed to be accurate, no warranties or representations are made of any kind. |
| RE/MAX ESCARPMENT REALTY INC. |
|
|

Shawn Syed, AMP
Broker
Dir:
416-786-7848
Bus:
(416) 494-7653
Fax:
1 866 229 3159
| Virtual Tour | Book Showing | Email a Friend |
Jump To:
At a Glance:
| Type: | Com - Condo Apartment |
| Area: | Halton |
| Municipality: | Oakville |
| Neighbourhood: | 1008 - GO Glenorchy |
| Style: | Apartment |
| Approximate Age: | 0-5 |
| Beds: | 1 |
| Baths: | 1 |
| Fireplace: | N |
Locatin Map:

