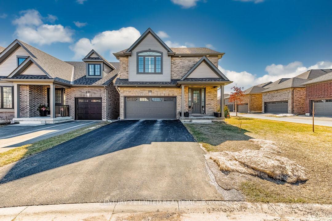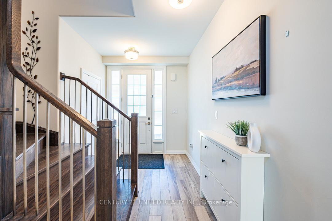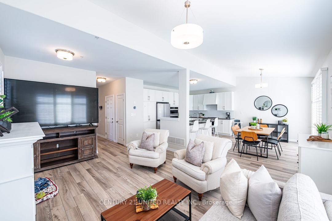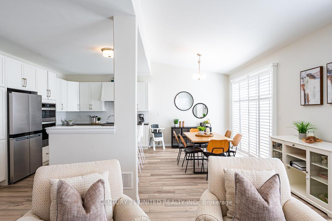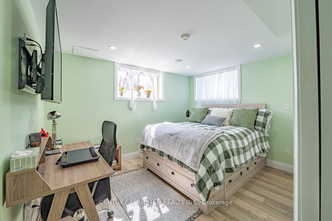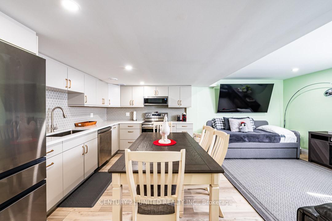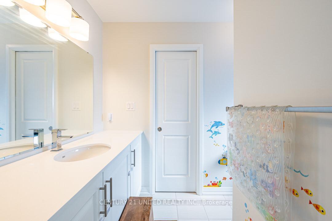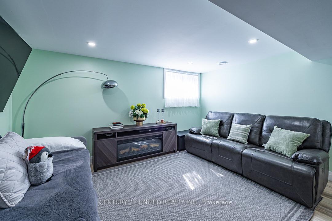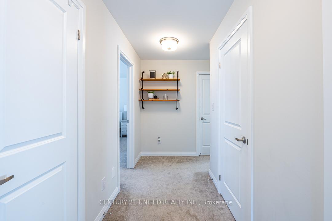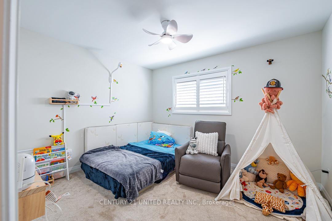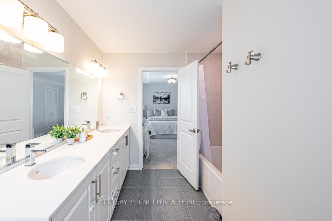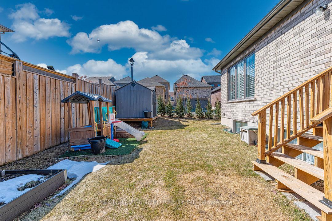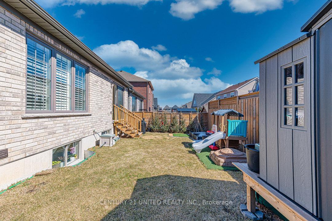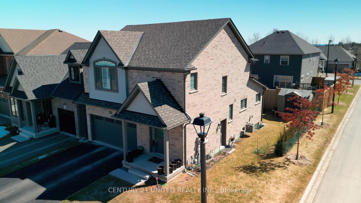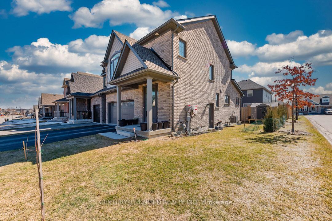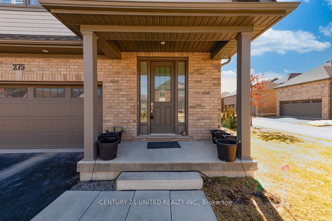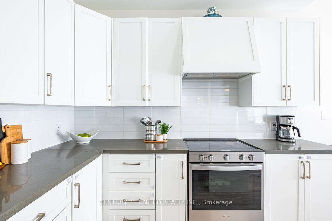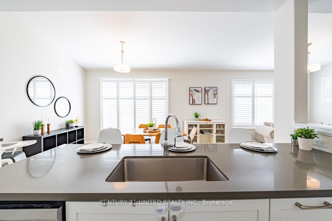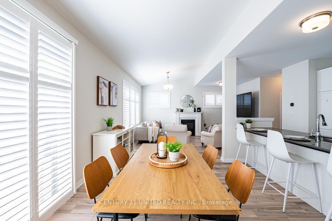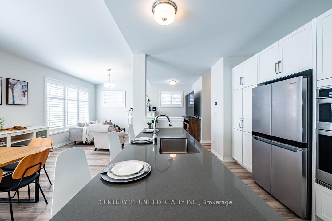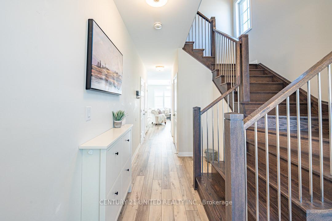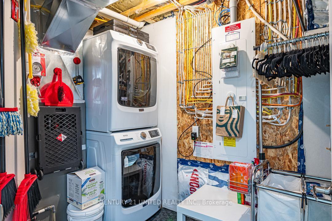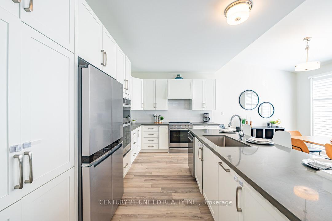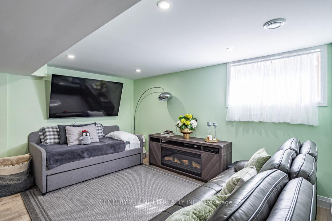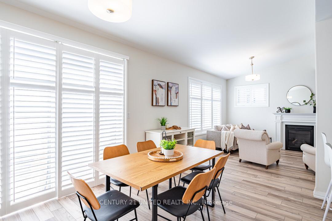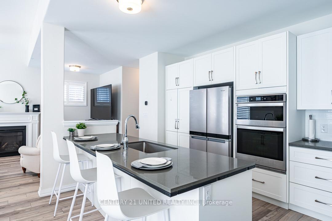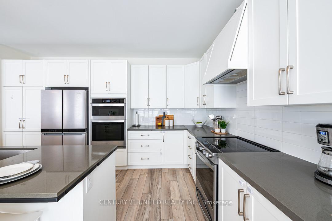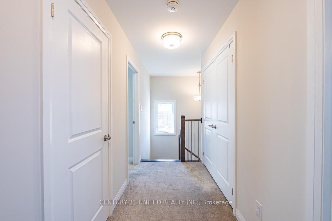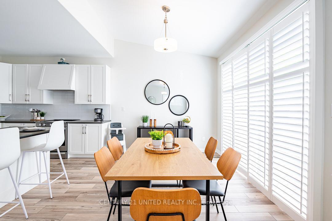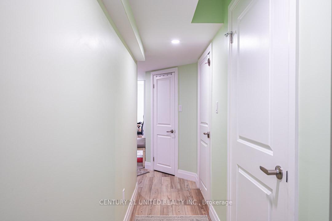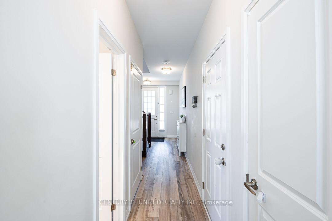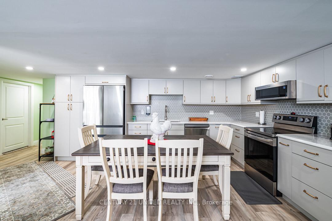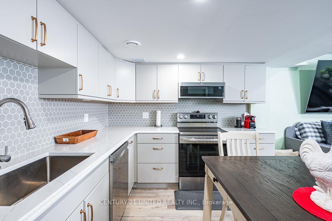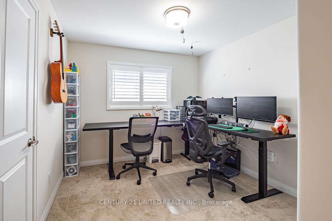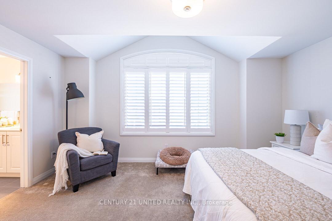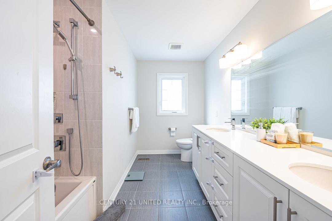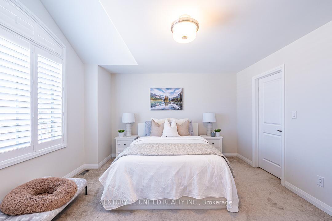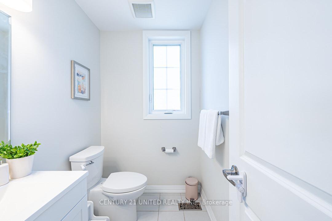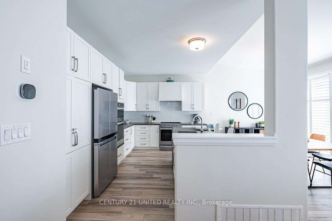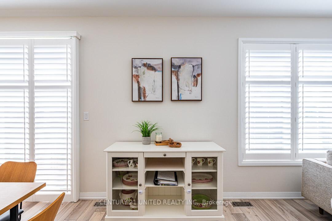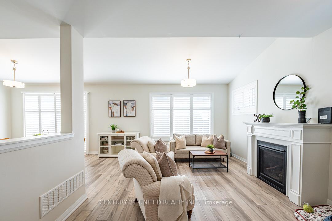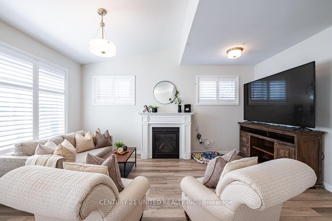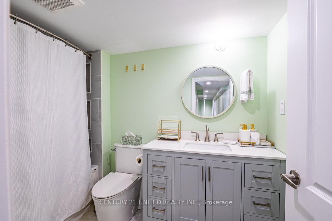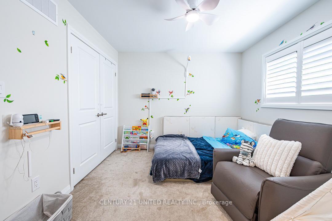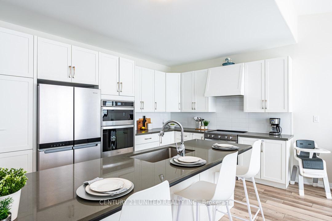$874,000
Available - For Sale
Listing ID: X12120627
275 Noftall Gard , Peterborough North, K9H 0H9, Peterborough
| Welcome to 275 Noftall Gardens! A spacious, well-designed two storey home offering 4 bedrooms and 4 bathrooms. This home is perfect for multi-generational living, featuring a bright and modern 1 bedroom legal secondary suite in the basement. This offers additional space for guests or the opportunity to generate income as a rental, including a second bathroom, kitchen and laundry facilities. The open concept main floor is an entertainer's dream, with sleek granite countertops, high end built-in appliances, and a convenient walkout from the kitchen to the backyard. Whether you're hosting friends or enjoying a peaceful afternoon, this outdoor space is sure to impress. This stunning home offers eco-friendly living and energy savings from owned solar panels installed on the roof and a convenient electric vehicle (EV) charger in the attached 2 car garage. This home is conveniently located in a desirable neighbourhood within walking distance to a local playground and a short drive to schools, shopping, dining, and all the city's best amenities. This is the perfect home for modern living so don't miss out!! |
| Price | $874,000 |
| Taxes: | $5436.00 |
| Assessment Year: | 2025 |
| Occupancy: | Owner |
| Address: | 275 Noftall Gard , Peterborough North, K9H 0H9, Peterborough |
| Acreage: | < .50 |
| Directions/Cross Streets: | Broadway Blvd & Rowberry Blvd |
| Rooms: | 9 |
| Rooms +: | 5 |
| Bedrooms: | 4 |
| Bedrooms +: | 0 |
| Family Room: | T |
| Basement: | Apartment, Full |
| Level/Floor | Room | Length(ft) | Width(ft) | Descriptions | |
| Room 1 | Basement | Family Ro | 14.69 | 10.86 | |
| Room 2 | Basement | Kitchen | 21.39 | 9.74 | |
| Room 3 | Basement | Bedroom | 12.69 | 10.14 | |
| Room 4 | Basement | Bathroom | 10.07 | 5.64 | 4 Pc Bath |
| Room 5 | Main | Living Ro | 12.82 | 17.52 | |
| Room 6 | Main | Dining Ro | 14.86 | 9.51 | |
| Room 7 | Main | Kitchen | 14.86 | 10.69 | |
| Room 8 | Main | Bathroom | 6 | 4.82 | 2 Pc Bath |
| Room 9 | Second | Primary B | 15.71 | 13.02 | |
| Room 10 | Second | Bathroom | 11.68 | 9.41 | 5 Pc Ensuite |
| Room 11 | Second | Bedroom 2 | 11.78 | 9.87 | |
| Room 12 | Second | Bedroom 3 | 9.87 | 11.87 | |
| Room 13 | Second | Bathroom | 5.41 | 9.87 | 4 Pc Bath |
| Washroom Type | No. of Pieces | Level |
| Washroom Type 1 | 2 | Main |
| Washroom Type 2 | 4 | Second |
| Washroom Type 3 | 5 | Second |
| Washroom Type 4 | 4 | Basement |
| Washroom Type 5 | 0 |
| Total Area: | 0.00 |
| Approximatly Age: | 0-5 |
| Property Type: | Detached |
| Style: | 2-Storey |
| Exterior: | Brick, Vinyl Siding |
| Garage Type: | Attached |
| (Parking/)Drive: | Private Do |
| Drive Parking Spaces: | 4 |
| Park #1 | |
| Parking Type: | Private Do |
| Park #2 | |
| Parking Type: | Private Do |
| Pool: | None |
| Other Structures: | Playground, Sh |
| Approximatly Age: | 0-5 |
| Approximatly Square Footage: | 2000-2500 |
| Property Features: | Park, Place Of Worship |
| CAC Included: | N |
| Water Included: | N |
| Cabel TV Included: | N |
| Common Elements Included: | N |
| Heat Included: | N |
| Parking Included: | N |
| Condo Tax Included: | N |
| Building Insurance Included: | N |
| Fireplace/Stove: | Y |
| Heat Type: | Forced Air |
| Central Air Conditioning: | Central Air |
| Central Vac: | N |
| Laundry Level: | Syste |
| Ensuite Laundry: | F |
| Sewers: | Sewer |
$
%
Years
This calculator is for demonstration purposes only. Always consult a professional
financial advisor before making personal financial decisions.
| Although the information displayed is believed to be accurate, no warranties or representations are made of any kind. |
| CENTURY 21 UNITED REALTY INC. |
|
|

Shawn Syed, AMP
Broker
Dir:
416-786-7848
Bus:
(416) 494-7653
Fax:
1 866 229 3159
| Virtual Tour | Book Showing | Email a Friend |
Jump To:
At a Glance:
| Type: | Freehold - Detached |
| Area: | Peterborough |
| Municipality: | Peterborough North |
| Neighbourhood: | 1 North |
| Style: | 2-Storey |
| Approximate Age: | 0-5 |
| Tax: | $5,436 |
| Beds: | 4 |
| Baths: | 4 |
| Fireplace: | Y |
| Pool: | None |
Locatin Map:
Payment Calculator:

