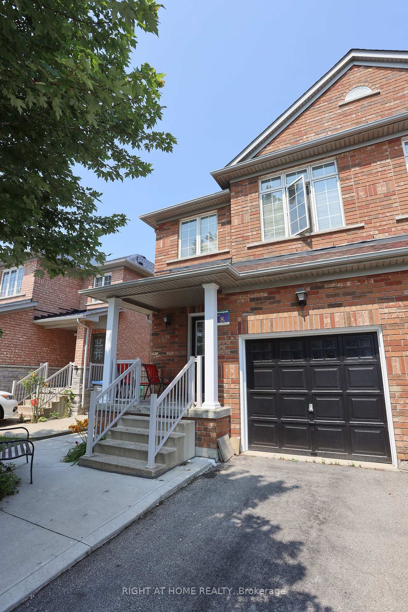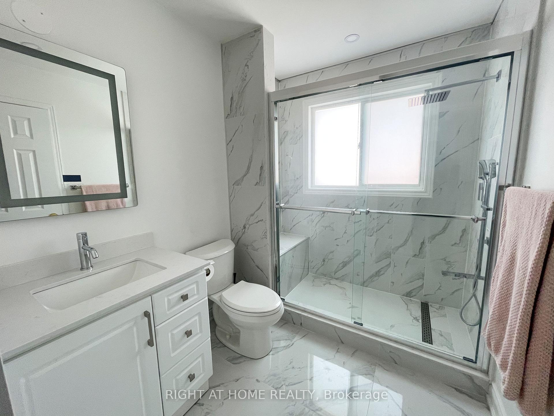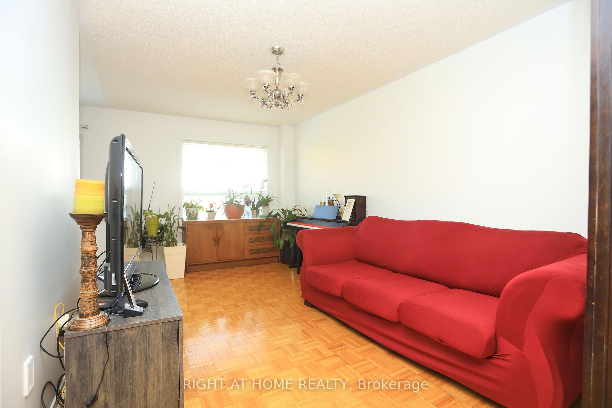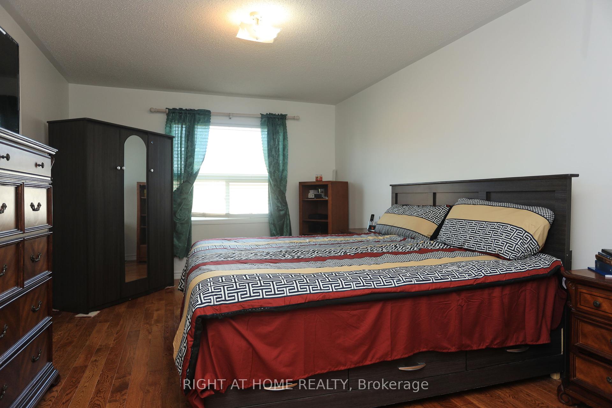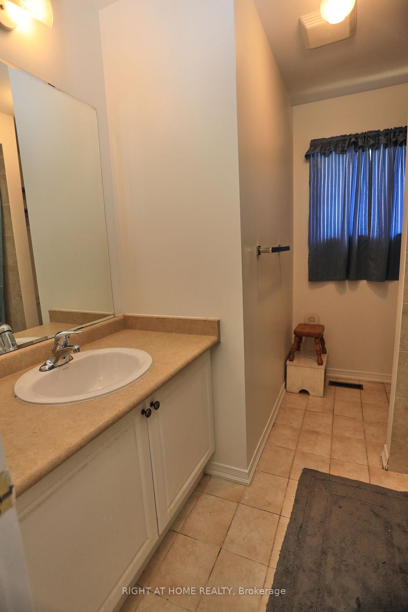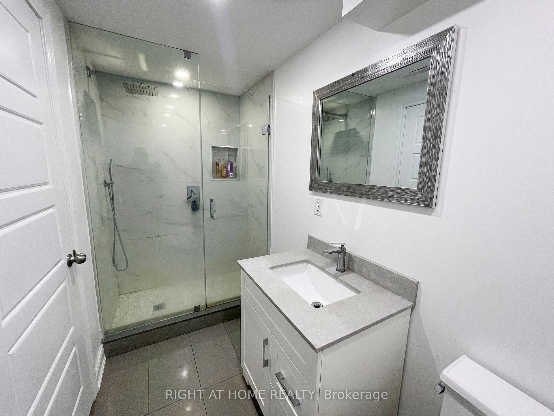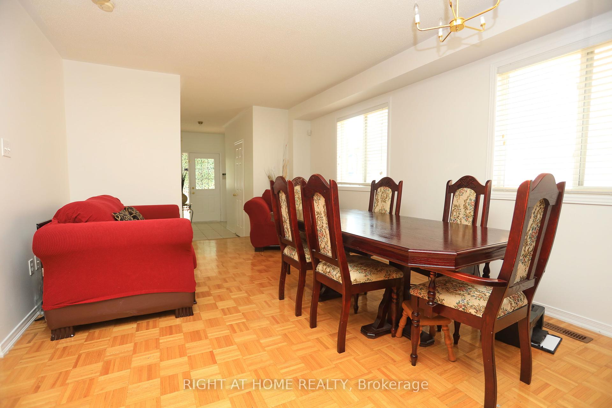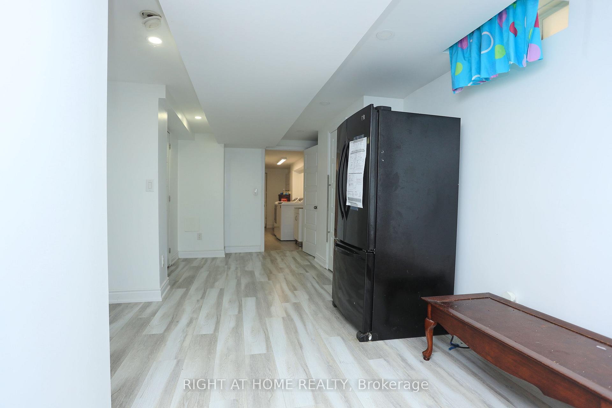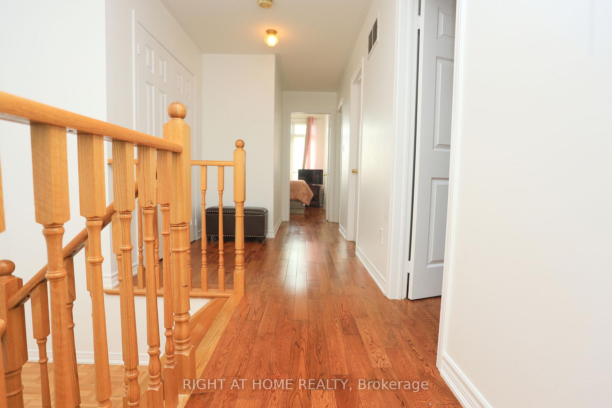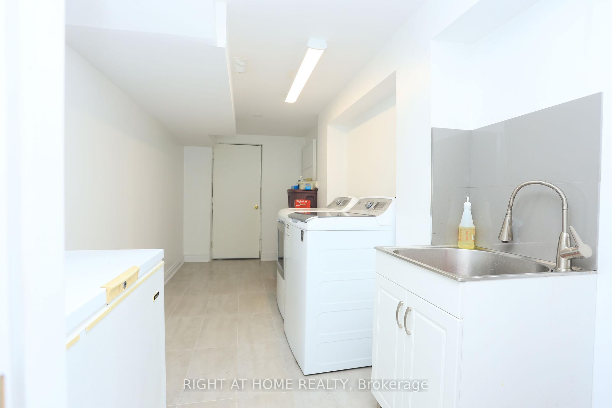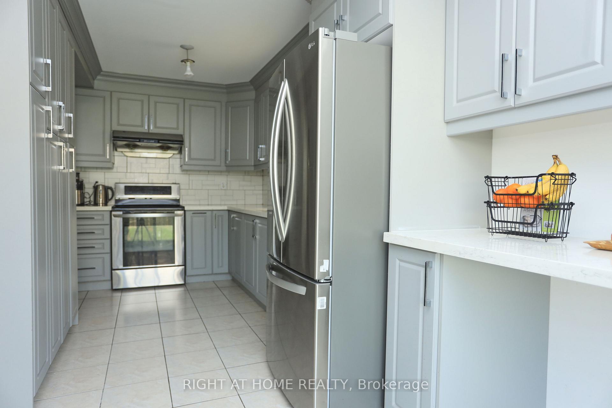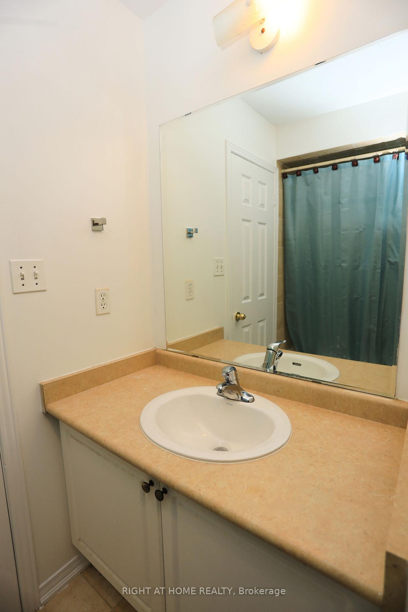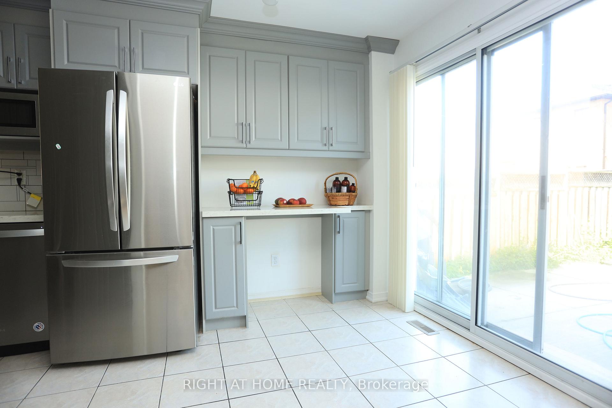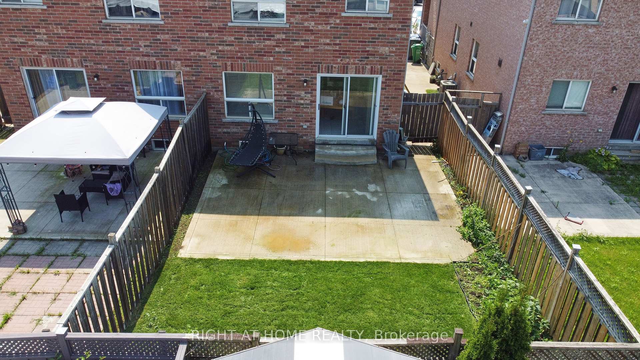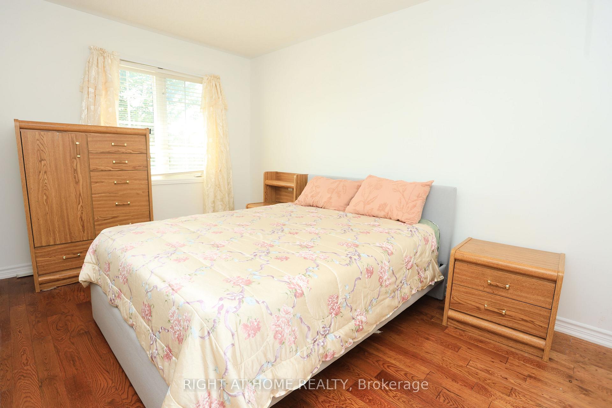$999,995
Available - For Sale
Listing ID: W11963357
165 Zia Dodda Cres , Brampton, L6P 1T2, Peel
| Beautifully kept 4 bedroom semi-detached home in a high demand area of Brampton. Main bedroom boasts a recently upgraded bathroom with quartz countertop. Well organized layout is uplifted by an upgraded kitchen with quartz countertops, concrete walkway and partially concreted backyard. This house is close to schools, shopping, highway 427 and transit. Only 20 minutes drive from Brampton Civic Hospital. The finished basement includes one bedroom and a full washroom. The home comes equipped with a/c and a water softener system. Roof is about 5 years old. Don't miss out on owning this amazing home! |
| Price | $999,995 |
| Taxes: | $5921.65 |
| Occupancy: | Owner |
| Address: | 165 Zia Dodda Cres , Brampton, L6P 1T2, Peel |
| Directions/Cross Streets: | HWY 50/COTTRELLE BLVD |
| Rooms: | 7 |
| Rooms +: | 2 |
| Bedrooms: | 4 |
| Bedrooms +: | 1 |
| Family Room: | F |
| Basement: | Finished |
| Level/Floor | Room | Length(ft) | Width(ft) | Descriptions | |
| Room 1 | Second | Primary B | 17.25 | 11.41 | Ensuite Bath, Hardwood Floor, Walk-In Closet(s) |
| Room 2 | Second | Bedroom 2 | 13.25 | 8.92 | Hardwood Floor, Large Window |
| Room 3 | Second | Bedroom 3 | 10.99 | 8.82 | Hardwood Floor |
| Room 4 | Second | Bedroom 4 | 9.84 | 8.82 | Hardwood Floor |
| Room 5 | Ground | Dining Ro | 19.58 | 14.76 | Parquet, Large Window |
| Room 6 | Ground | Living Ro | 17.32 | 9.74 | Parquet, Large Window |
| Room 7 | Ground | Kitchen | 18.43 | 8.43 | Ceramic Floor, Overlooks Backyard, Granite Counters |
| Room 8 | Basement | Bedroom | 12.33 | 10.59 | Laminate |
| Room 9 | Basement | Recreatio | 21.81 | 7.41 | Laminate |
| Washroom Type | No. of Pieces | Level |
| Washroom Type 1 | 3 | Second |
| Washroom Type 2 | 4 | Second |
| Washroom Type 3 | 2 | Ground |
| Washroom Type 4 | 3 | Basement |
| Washroom Type 5 | 0 |
| Total Area: | 0.00 |
| Approximatly Age: | 16-30 |
| Property Type: | Semi-Detached |
| Style: | 2-Storey |
| Exterior: | Brick |
| Garage Type: | Built-In |
| (Parking/)Drive: | Private |
| Drive Parking Spaces: | 2 |
| Park #1 | |
| Parking Type: | Private |
| Park #2 | |
| Parking Type: | Private |
| Pool: | None |
| Approximatly Age: | 16-30 |
| Property Features: | School, Public Transit |
| CAC Included: | N |
| Water Included: | N |
| Cabel TV Included: | N |
| Common Elements Included: | N |
| Heat Included: | N |
| Parking Included: | N |
| Condo Tax Included: | N |
| Building Insurance Included: | N |
| Fireplace/Stove: | N |
| Heat Type: | Forced Air |
| Central Air Conditioning: | Central Air |
| Central Vac: | N |
| Laundry Level: | Syste |
| Ensuite Laundry: | F |
| Elevator Lift: | False |
| Sewers: | Sewer |
| Utilities-Cable: | A |
| Utilities-Hydro: | Y |
$
%
Years
This calculator is for demonstration purposes only. Always consult a professional
financial advisor before making personal financial decisions.
| Although the information displayed is believed to be accurate, no warranties or representations are made of any kind. |
| RIGHT AT HOME REALTY |
|
|

Shawn Syed, AMP
Broker
Dir:
416-786-7848
Bus:
(416) 494-7653
Fax:
1 866 229 3159
| Book Showing | Email a Friend |
Jump To:
At a Glance:
| Type: | Freehold - Semi-Detached |
| Area: | Peel |
| Municipality: | Brampton |
| Neighbourhood: | Bram East |
| Style: | 2-Storey |
| Approximate Age: | 16-30 |
| Tax: | $5,921.65 |
| Beds: | 4+1 |
| Baths: | 4 |
| Fireplace: | N |
| Pool: | None |
Locatin Map:
Payment Calculator:

