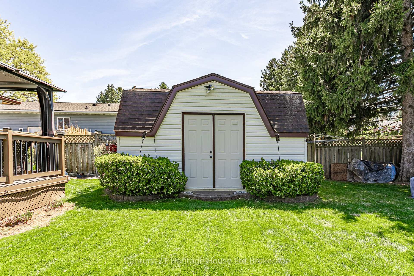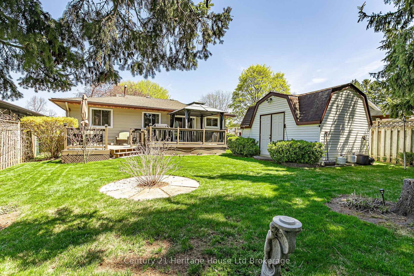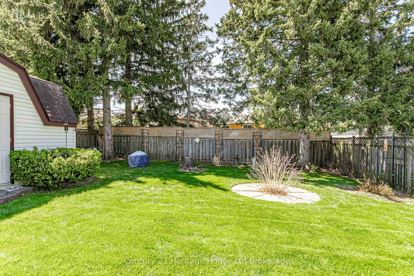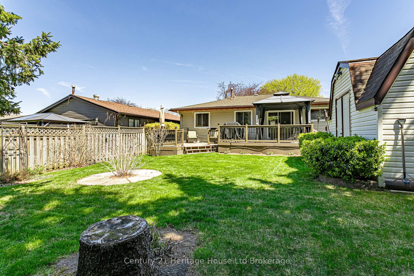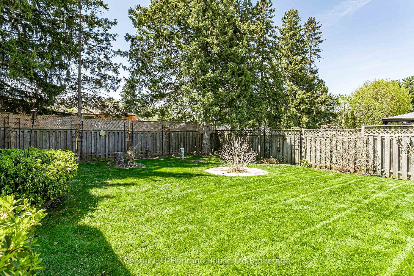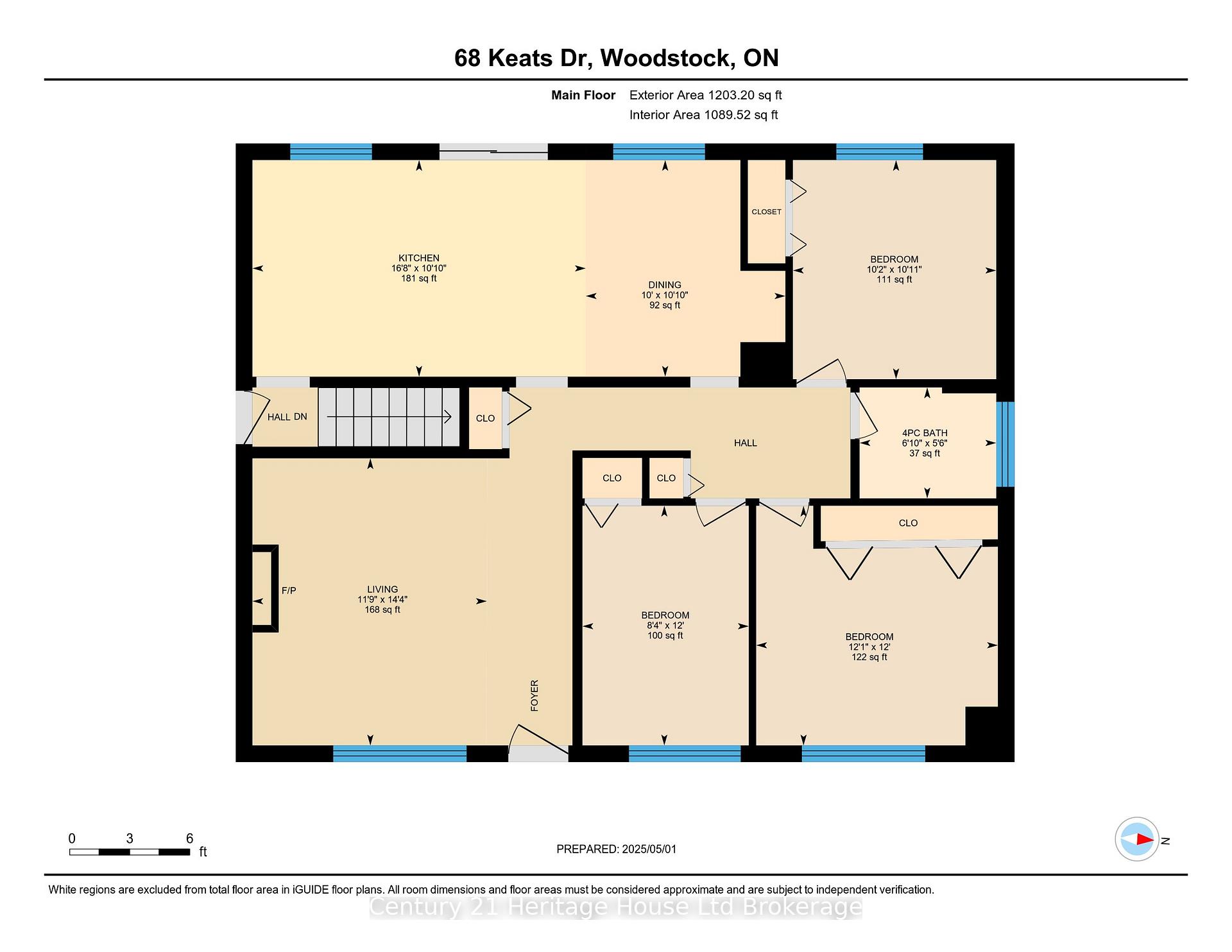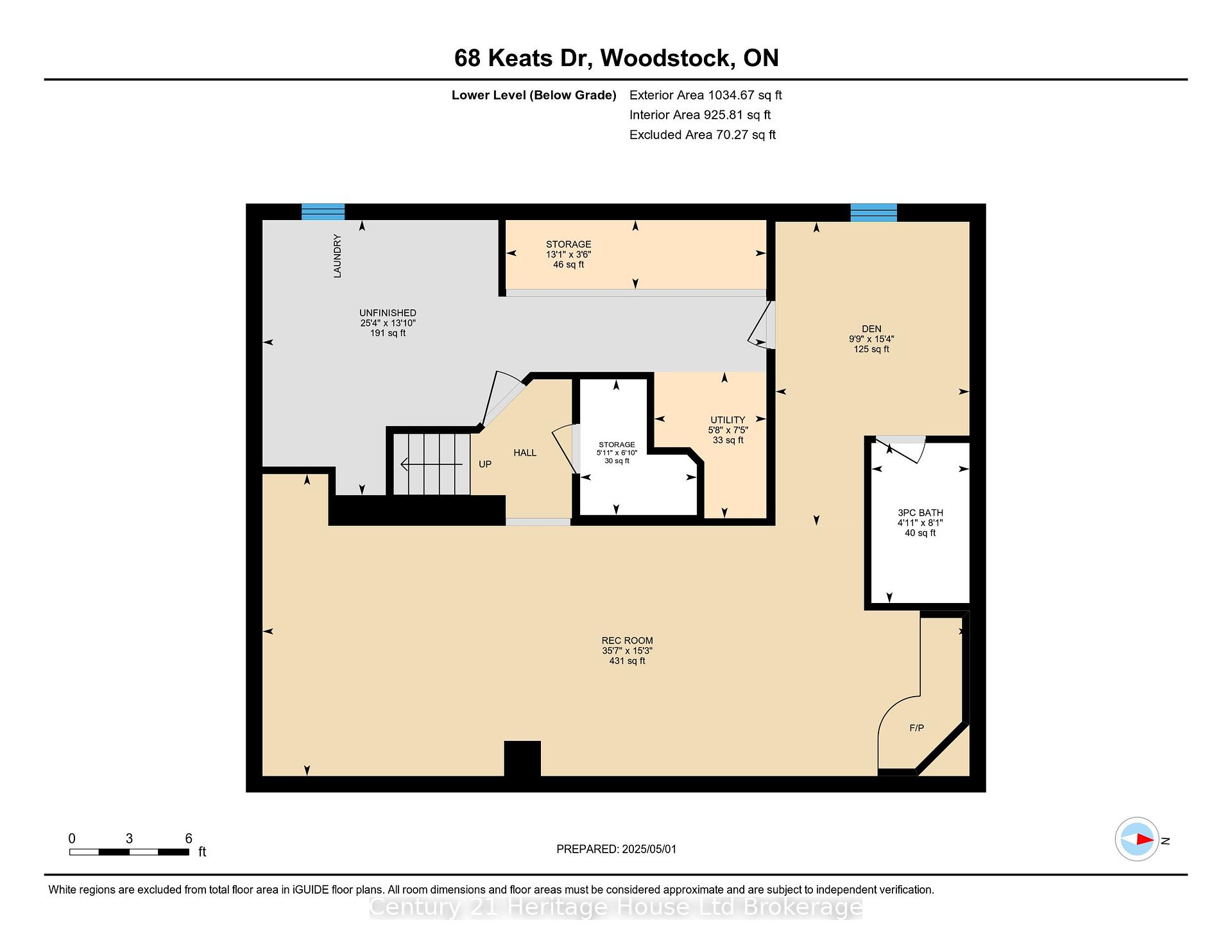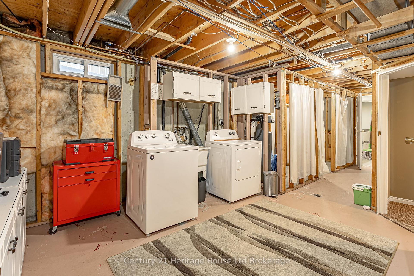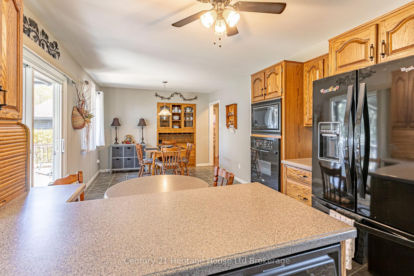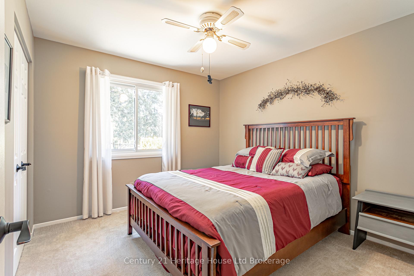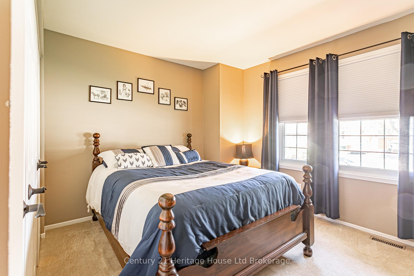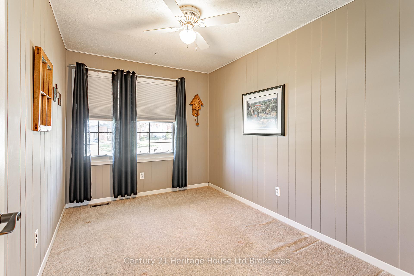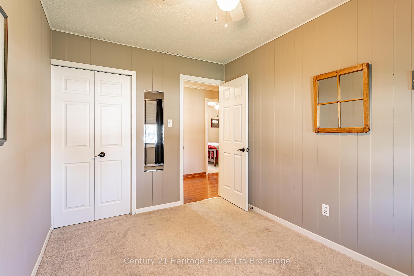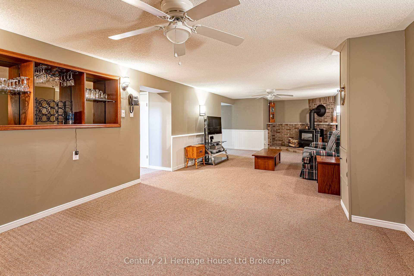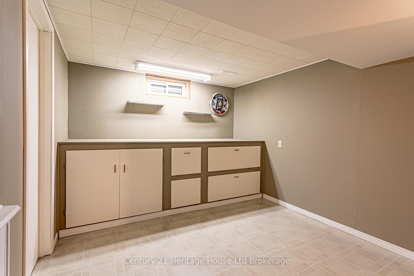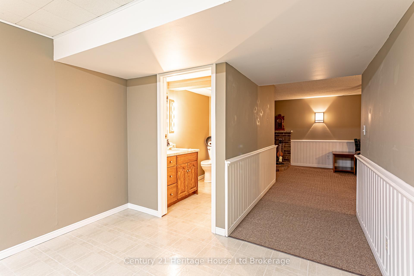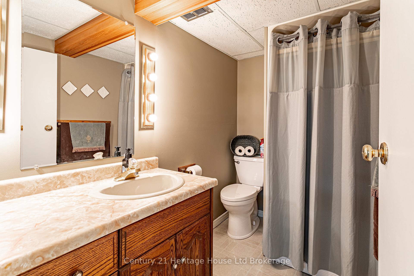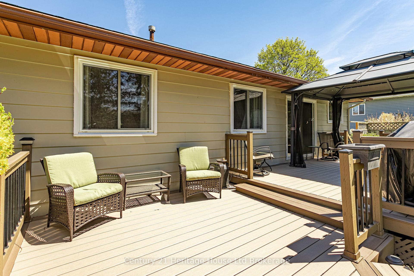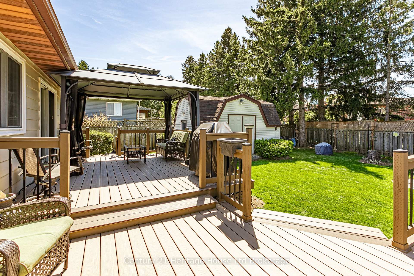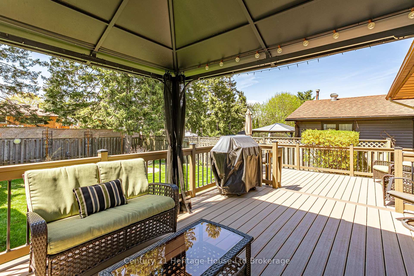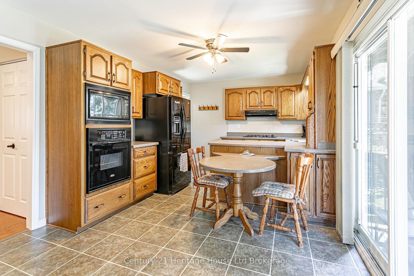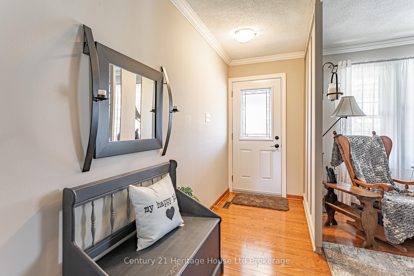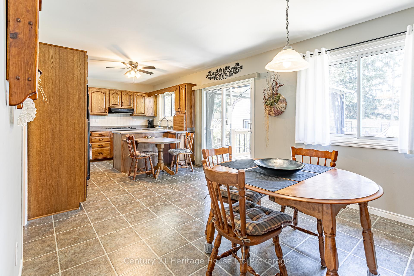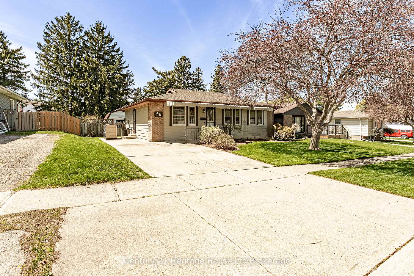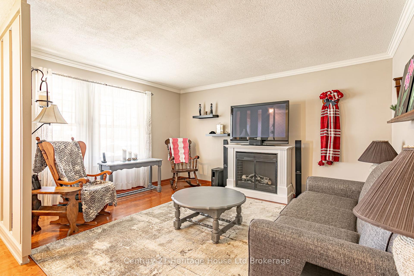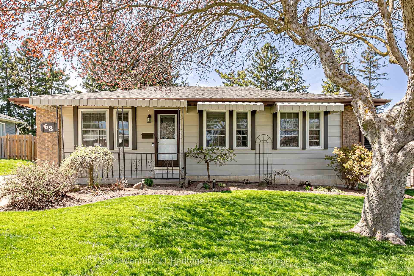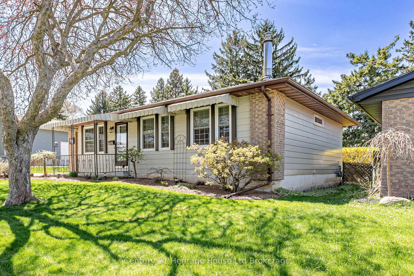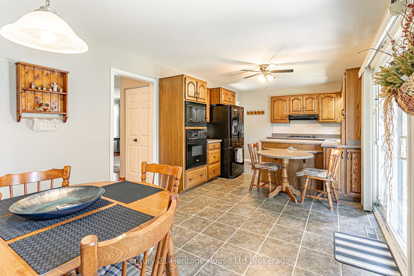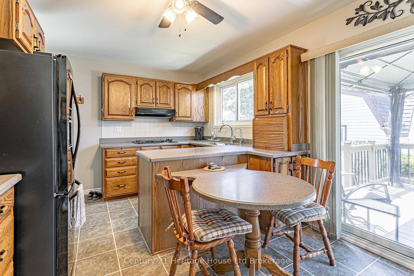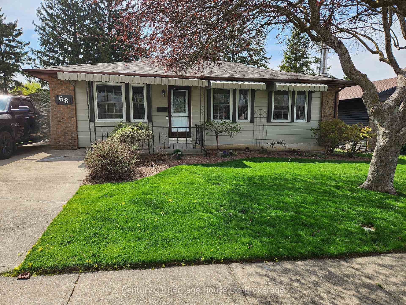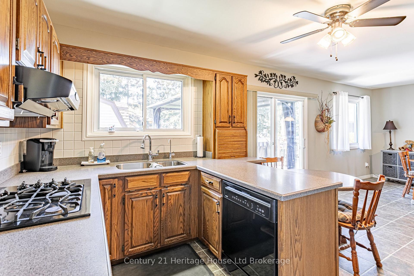$545,000
Available - For Sale
Listing ID: X12118153
68 Keats Driv , Woodstock, N4S 8B8, Oxford
| Awesome bungalow in the southwest park of Woodstock. Close to shopping, 401 and all levels of schools. Well maintained 3 bedroom , 2 bath bungalow. Eat in kitchen and a dining room. Well appointed kitchen with hard surface counters and 5 appliances are included. Lower level boast good sizes rec room, laundry and storage. Large 2 tier composite deck over looking fully fenced yard. Enjoy the sounds of nature including the bubbling of the pond while sitting under the large metal gazebo. Large shed to store all your toys, The double wide concrete driveway completes this fantastic home. |
| Price | $545,000 |
| Taxes: | $3603.96 |
| Assessment Year: | 2024 |
| Occupancy: | Vacant |
| Address: | 68 Keats Driv , Woodstock, N4S 8B8, Oxford |
| Acreage: | < .50 |
| Directions/Cross Streets: | Keats and Alice |
| Rooms: | 6 |
| Rooms +: | 2 |
| Bedrooms: | 3 |
| Bedrooms +: | 0 |
| Family Room: | F |
| Basement: | Partially Fi, Full |
| Level/Floor | Room | Length(ft) | Width(ft) | Descriptions | |
| Room 1 | Main | Living Ro | 14.37 | 11.71 | |
| Room 2 | Main | Kitchen | 10.82 | 16.66 | |
| Room 3 | Main | Dining Ro | 10.82 | 9.97 | |
| Room 4 | Main | Bedroom | 10.96 | 10.17 | |
| Room 5 | Main | Bedroom 2 | 11.97 | 8.3 | |
| Room 6 | Main | Primary B | 11.97 | 12.07 | |
| Room 7 | Lower | 15.22 | 35.59 | ||
| Room 8 | Lower | Den | 15.32 | 9.77 |
| Washroom Type | No. of Pieces | Level |
| Washroom Type 1 | 4 | Main |
| Washroom Type 2 | 3 | Basement |
| Washroom Type 3 | 0 | |
| Washroom Type 4 | 0 | |
| Washroom Type 5 | 0 |
| Total Area: | 0.00 |
| Approximatly Age: | 51-99 |
| Property Type: | Detached |
| Style: | Bungalow |
| Exterior: | Aluminum Siding |
| Garage Type: | None |
| (Parking/)Drive: | Private |
| Drive Parking Spaces: | 3 |
| Park #1 | |
| Parking Type: | Private |
| Park #2 | |
| Parking Type: | Private |
| Pool: | None |
| Other Structures: | Shed |
| Approximatly Age: | 51-99 |
| Approximatly Square Footage: | 700-1100 |
| Property Features: | Clear View, Public Transit |
| CAC Included: | N |
| Water Included: | N |
| Cabel TV Included: | N |
| Common Elements Included: | N |
| Heat Included: | N |
| Parking Included: | N |
| Condo Tax Included: | N |
| Building Insurance Included: | N |
| Fireplace/Stove: | Y |
| Heat Type: | Forced Air |
| Central Air Conditioning: | Central Air |
| Central Vac: | Y |
| Laundry Level: | Syste |
| Ensuite Laundry: | F |
| Sewers: | Sewer |
$
%
Years
This calculator is for demonstration purposes only. Always consult a professional
financial advisor before making personal financial decisions.
| Although the information displayed is believed to be accurate, no warranties or representations are made of any kind. |
| Century 21 Heritage House Ltd Brokerage |
|
|

Shawn Syed, AMP
Broker
Dir:
416-786-7848
Bus:
(416) 494-7653
Fax:
1 866 229 3159
| Virtual Tour | Book Showing | Email a Friend |
Jump To:
At a Glance:
| Type: | Freehold - Detached |
| Area: | Oxford |
| Municipality: | Woodstock |
| Neighbourhood: | Woodstock - South |
| Style: | Bungalow |
| Approximate Age: | 51-99 |
| Tax: | $3,603.96 |
| Beds: | 3 |
| Baths: | 2 |
| Fireplace: | Y |
| Pool: | None |
Locatin Map:
Payment Calculator:

