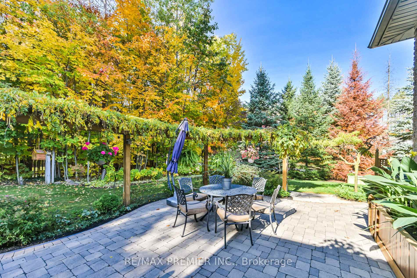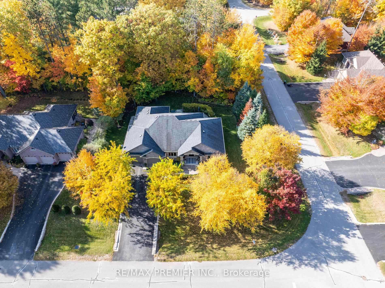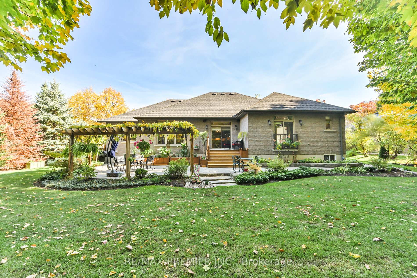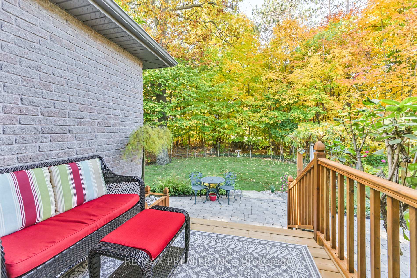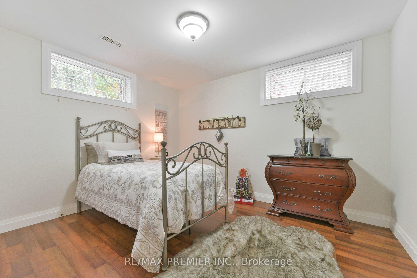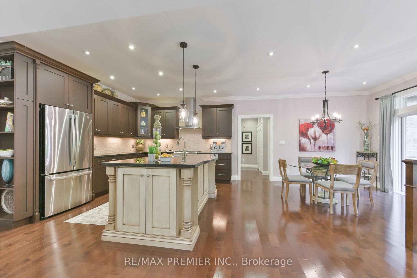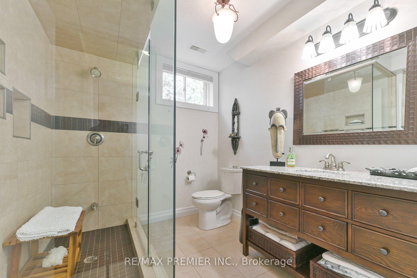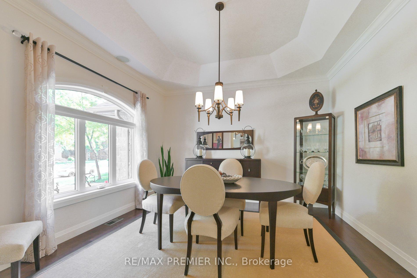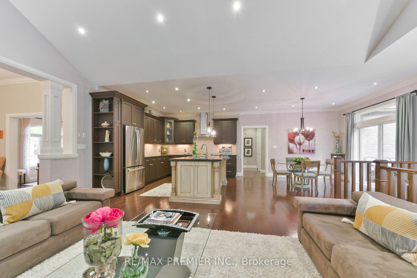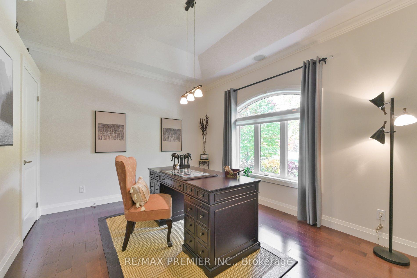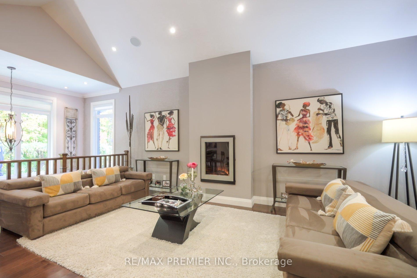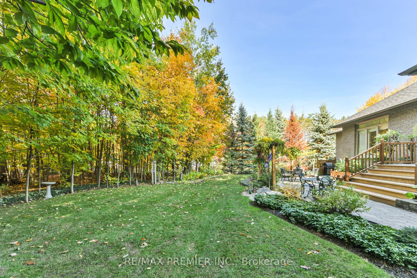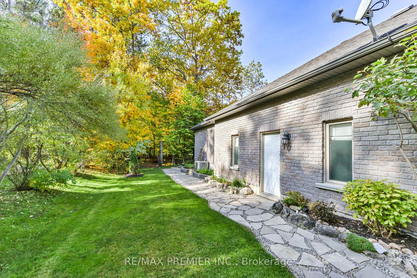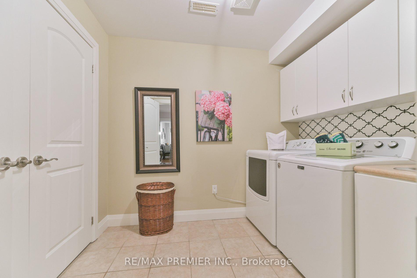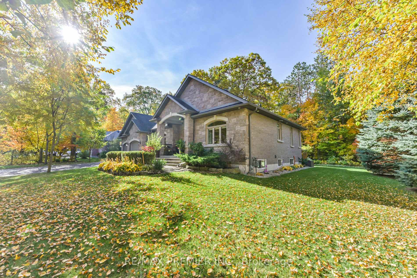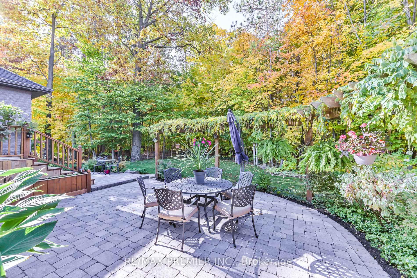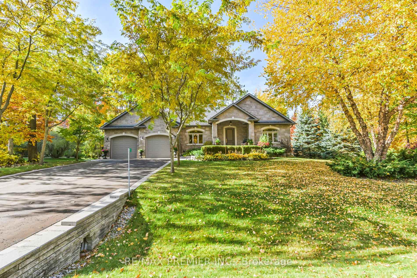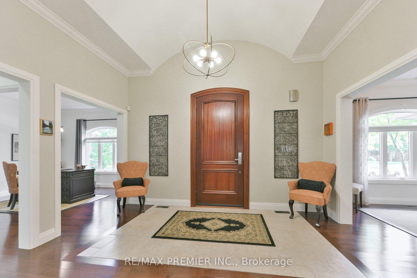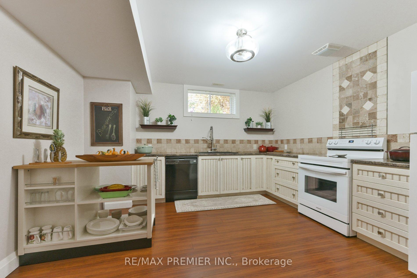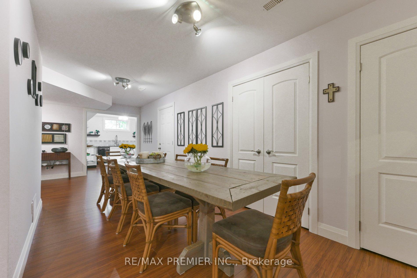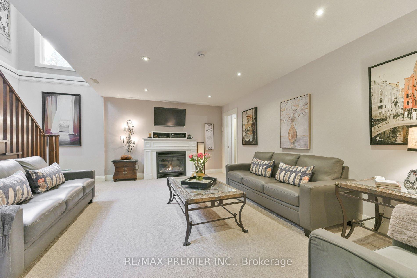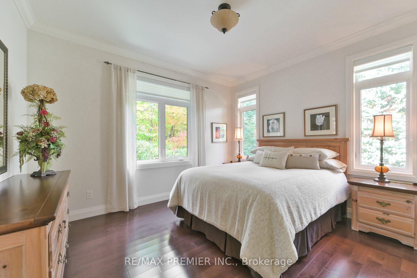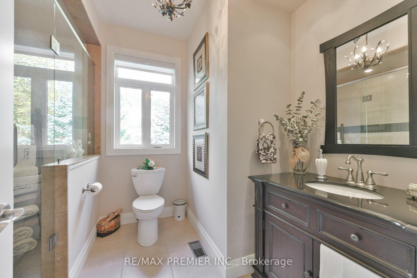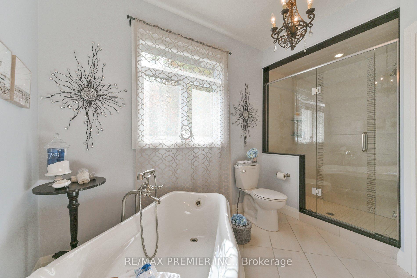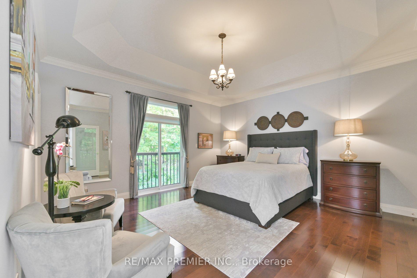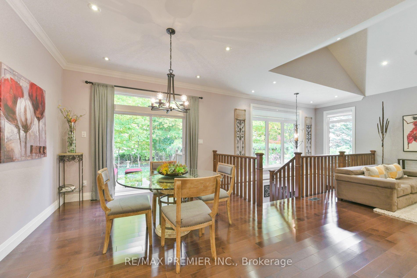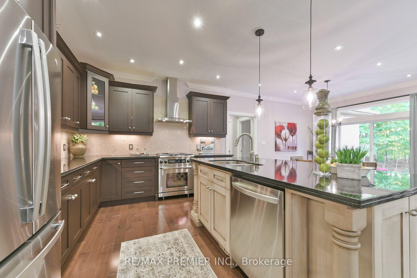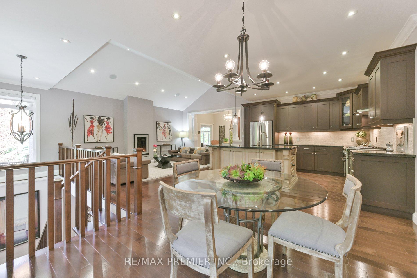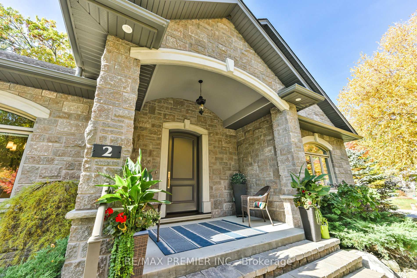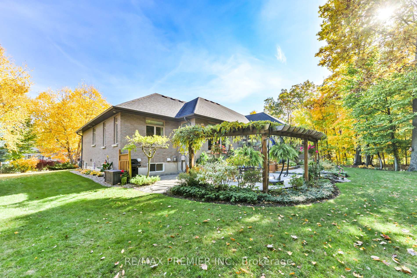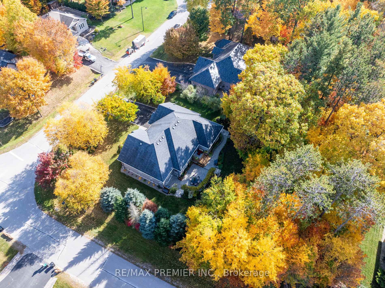$1,609,900
Available - For Sale
Listing ID: S12116699
2 Hilltop Cour , Springwater, L0L 1Y3, Simcoe
| Experience The Perfect Combination Of Luxury, Comfort, And Convenience In This Exceptional 3 Bed/3 Bath Executive Bungalow. Nestled In A Prestigious Neighborhood On A Generous Private Lot, This Architectural Masterpiece Showcases A Sophisticated Stone And Brick Exterior And Is Crowned W/ An Impressive Roof Presenting Unparalleled Curb Appeal. Enter Through A Custom Mahogany Door To Discover Expansive Ceilings, Elegant Crown Molding, And Gleaming Maple Hardwood Floors That Whisper Luxury In Every Step. The Gourmet Kitchen Boasts Opulent Cabinetry, Quartz Countertops, High-End SS Appliances, And A Commanding Center Island That Beckons Both Serious Chefs And Casual Entertainers. A Bright Breakfast Nook W/ Glass Doors Connects Indoor Comfort To Outdoor Splendor, While The Family Room Features Soaring Ceilings And A Welcoming Fireplace That Promises Endless Cozy Moments. For Those Who Appreciate Thoughtful Entertaining, The Elegant Dining Room Provides A Setting For Intimate Gatherings. The Primary Bedroom Serves As A Private Retreat, Featuring A Charming Juliet Balcony, Expansive Walk-In Closet, And A 5 Piece Ensuite W/ A Dual-Sink Vanity That Transforms Daily Routines Into Spa-Like Experiences. The Main Flr Incl Potlights, 2nd Laundry Hookup, Built-In Speakers, And Access To An Extra-Deep, Extra-Wide Two-Car Garage. The Lower Level Provides Additional Living Space W/ Kitchen, Dining Area, Flexible Living Area, Bedrm, 4 Pc Bathrm, Laundry Rm, Cold Rm, A Large Unfinished Rm W/ Endless Possibilities And 2nd Garage Access Ideal For Multigenerational Living Or Entertaining. The Exterior Landscape Transforms Into A Breathtaking Sanctuary, Featuring Stone Walkways And Patio, An Inviting Deck, And A Pergola Amidst Meticulously Landscaped Gardens And Mature Trees, All Maintained By A Convenient Inground Sprinkler System. This Home Offers Nat Gas, Municipal Water And Sewer Services. Located Near Hwy 400, Snow Valley Ski Resort, Vespra Hills Golf Club, Barrie Hill Farms. |
| Price | $1,609,900 |
| Taxes: | $5844.45 |
| Occupancy: | Owner |
| Address: | 2 Hilltop Cour , Springwater, L0L 1Y3, Simcoe |
| Directions/Cross Streets: | Seadon Rd and Barrie Hill Rd. |
| Rooms: | 7 |
| Rooms +: | 5 |
| Bedrooms: | 3 |
| Bedrooms +: | 1 |
| Family Room: | T |
| Basement: | Separate Ent |
| Level/Floor | Room | Length(ft) | Width(ft) | Descriptions | |
| Room 1 | Ground | Living Ro | 18.04 | 13.45 | Hardwood Floor, Open Concept, Vaulted Ceiling(s) |
| Room 2 | Ground | Dining Ro | 12.33 | 11.74 | Hardwood Floor, Crown Moulding, Coffered Ceiling(s) |
| Room 3 | Ground | Kitchen | 12.46 | 10.23 | Hardwood Floor, Centre Island, Pot Lights |
| Room 4 | Ground | Breakfast | 12.07 | 10.99 | Hardwood Floor, W/O To Yard, Pot Lights |
| Room 5 | Ground | Primary B | 14.76 | 14.53 | Hardwood Floor, Walk-In Closet(s), 5 Pc Ensuite |
| Room 6 | Ground | Bedroom 2 | 12.33 | 10.76 | Hardwood Floor, Double Closet, 5 Pc Ensuite |
| Room 7 | Ground | Bedroom 3 | 12.14 | 10.5 | Hardwood Floor, Closet, Large Window |
| Room 8 | Basement | Kitchen | 12.46 | 11.81 | Laminate, Backsplash |
| Room 9 | Basement | Dining Ro | 24.93 | 8.1 | Laminate, Double Closet |
| Room 10 | Basement | Recreatio | 26.9 | 10.36 | Broadloom, Gas Fireplace, Pot Lights |
| Room 11 | Basement | Bedroom | 12.14 | 9.84 | Laminate, Closet, Above Grade Window |
| Room 12 | Basement | Laundry | 7.38 | 6.89 | Ceramic Floor, Double Closet, Laundry Sink |
| Room 13 | Basement | Other | 20.17 | 19.68 | Unfinished, Access To Garage |
| Washroom Type | No. of Pieces | Level |
| Washroom Type 1 | 5 | Ground |
| Washroom Type 2 | 3 | Ground |
| Washroom Type 3 | 3 | Basement |
| Washroom Type 4 | 0 | |
| Washroom Type 5 | 0 |
| Total Area: | 0.00 |
| Property Type: | Detached |
| Style: | Bungalow |
| Exterior: | Stone, Brick |
| Garage Type: | Attached |
| (Parking/)Drive: | Private |
| Drive Parking Spaces: | 6 |
| Park #1 | |
| Parking Type: | Private |
| Park #2 | |
| Parking Type: | Private |
| Pool: | None |
| Approximatly Square Footage: | 2000-2500 |
| CAC Included: | N |
| Water Included: | N |
| Cabel TV Included: | N |
| Common Elements Included: | N |
| Heat Included: | N |
| Parking Included: | N |
| Condo Tax Included: | N |
| Building Insurance Included: | N |
| Fireplace/Stove: | Y |
| Heat Type: | Forced Air |
| Central Air Conditioning: | Central Air |
| Central Vac: | Y |
| Laundry Level: | Syste |
| Ensuite Laundry: | F |
| Sewers: | Sewer |
$
%
Years
This calculator is for demonstration purposes only. Always consult a professional
financial advisor before making personal financial decisions.
| Although the information displayed is believed to be accurate, no warranties or representations are made of any kind. |
| RE/MAX PREMIER INC. |
|
|

Shawn Syed, AMP
Broker
Dir:
416-786-7848
Bus:
(416) 494-7653
Fax:
1 866 229 3159
| Book Showing | Email a Friend |
Jump To:
At a Glance:
| Type: | Freehold - Detached |
| Area: | Simcoe |
| Municipality: | Springwater |
| Neighbourhood: | Snow Valley |
| Style: | Bungalow |
| Tax: | $5,844.45 |
| Beds: | 3+1 |
| Baths: | 3 |
| Fireplace: | Y |
| Pool: | None |
Locatin Map:
Payment Calculator:

