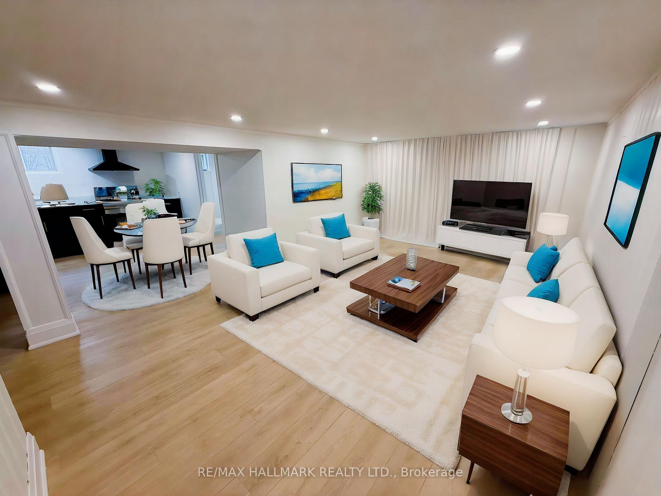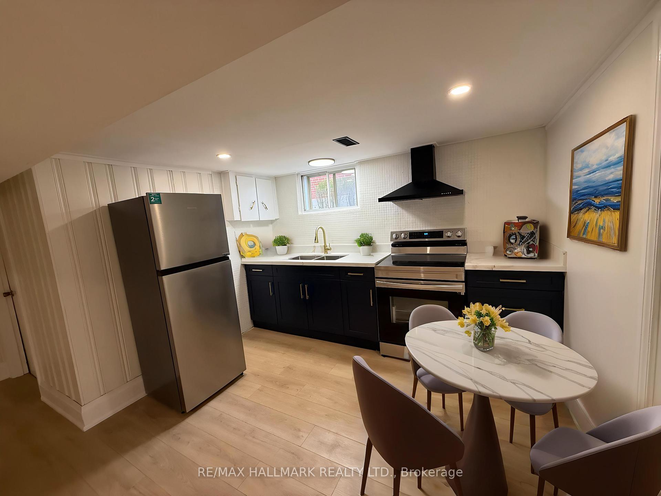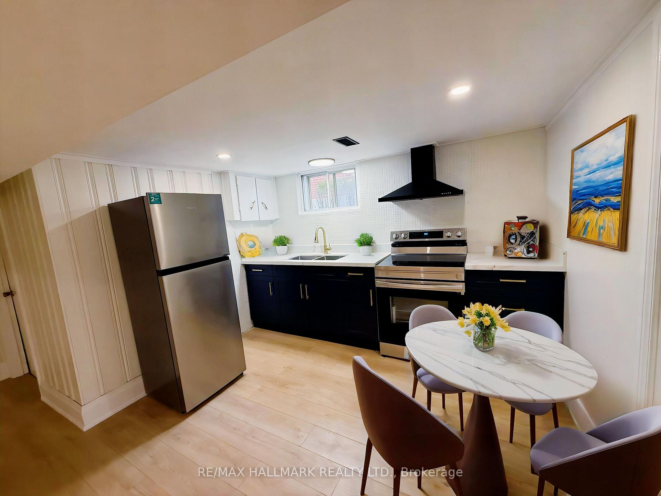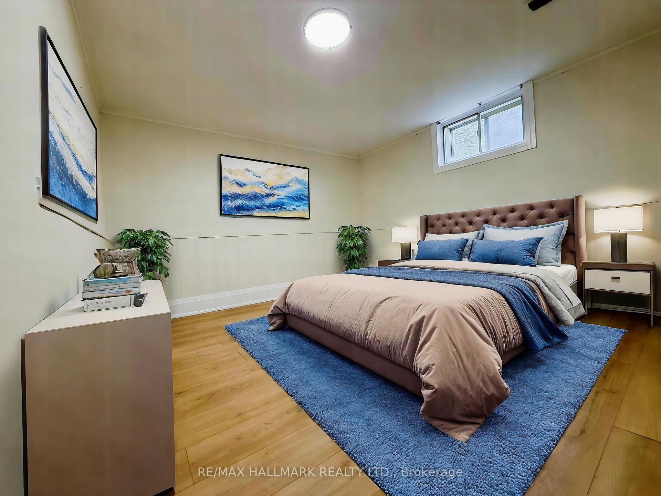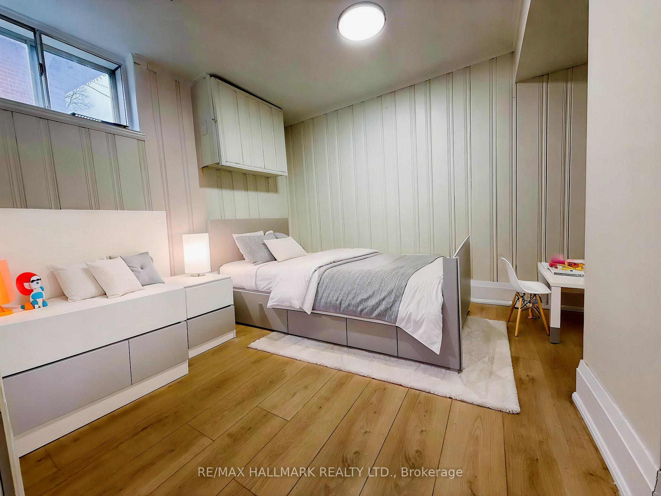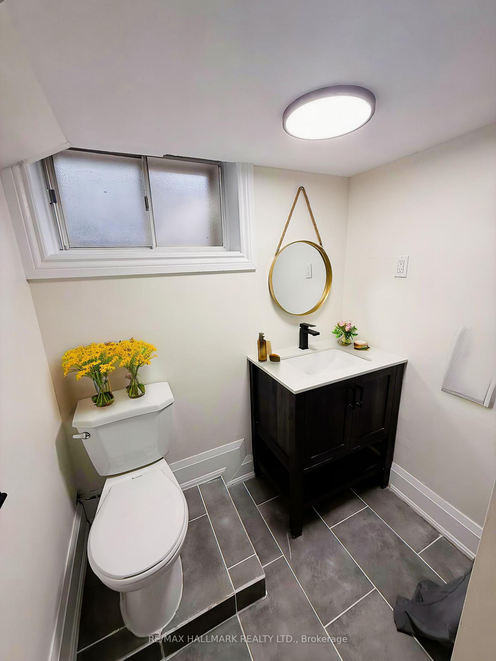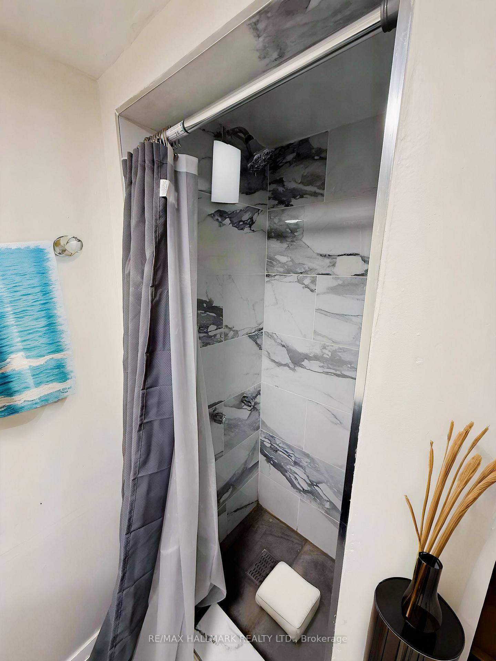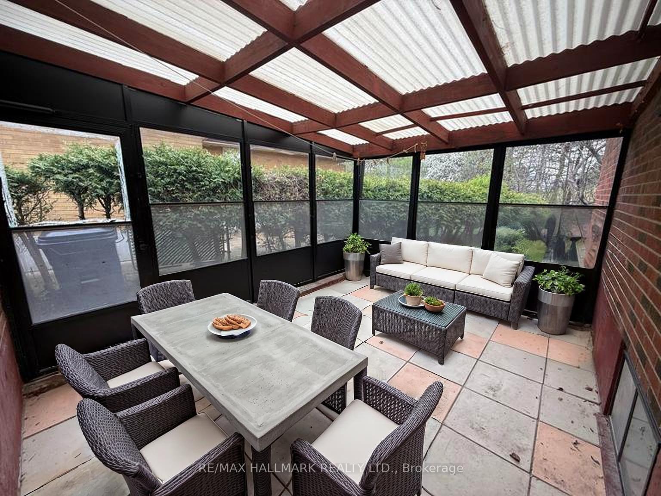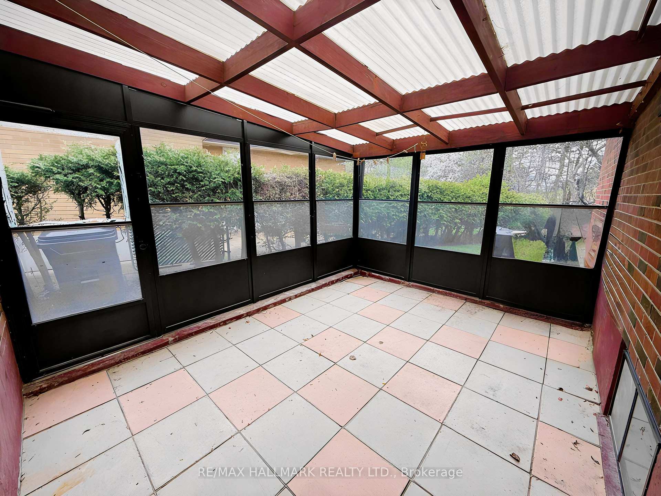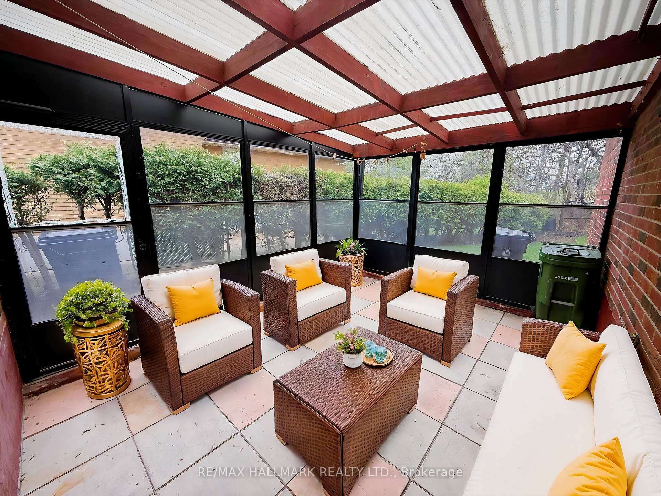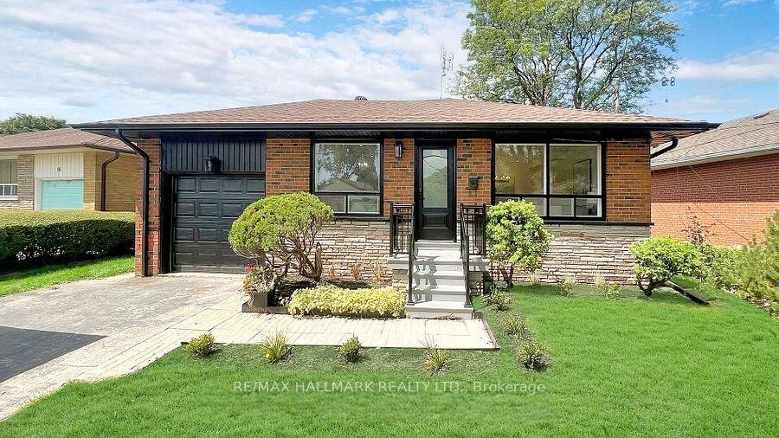$2,385
Available - For Rent
Listing ID: W12118450
16 Arkley Cres , Toronto, M9R 3S3, Toronto
| Welcome to Lower Level at 16 Arkley Crescent. Basement Unit with Sunroom. This brand-new, fully renovated lower-level suite offers a modern and spacious living environment in a highly desirable neighbourhood, just minutes from Toronto Pearson Airport. Perfect for individuals, couples, or small families seeking comfort, privacy, and convenience.The basement features an open-concept layout with a large family room and dining area, creating a warm and inviting space for everyday living. The brand-new kitchen is equipped with quartz countertops, stainless steel appliances, and stylish cabinetry, providing both functionality and a contemporary feel.This unit includes two generously sized bedrooms and a beautifully designed modern three-piece bathroom. Large windows allow for ample natural light, while pot lights throughout enhance the bright and comfortable atmosphere. The thoughtful layout makes this space ideal for in-laws, working professionals, or tenants looking for a private living area.Tenants will have shared access to the backyard, perfect for relaxing or casual gatherings. One parking spot is included with the rental. The home is conveniently located near highways, public transportation, parks, schools, and all essential amenities.Be the first to enjoy this freshly completed basement unit. It offers a rare opportunity to live in a quiet and established neighbourhood with all the benefits of modern living. |
| Price | $2,385 |
| Taxes: | $0.00 |
| Occupancy: | Vacant |
| Address: | 16 Arkley Cres , Toronto, M9R 3S3, Toronto |
| Directions/Cross Streets: | Dixon Rd & Martin Groove |
| Rooms: | 5 |
| Bedrooms: | 2 |
| Bedrooms +: | 0 |
| Family Room: | T |
| Basement: | Apartment, Separate Ent |
| Furnished: | Unfu |
| Washroom Type | No. of Pieces | Level |
| Washroom Type 1 | 2 | |
| Washroom Type 2 | 0 | |
| Washroom Type 3 | 0 | |
| Washroom Type 4 | 0 | |
| Washroom Type 5 | 0 |
| Total Area: | 0.00 |
| Property Type: | Lower Level |
| Style: | Bungalow |
| Exterior: | Brick |
| Garage Type: | None |
| Drive Parking Spaces: | 1 |
| Pool: | None |
| Private Entrance: | T |
| Laundry Access: | In-Suite Laun |
| Approximatly Square Footage: | 1100-1500 |
| CAC Included: | N |
| Water Included: | N |
| Cabel TV Included: | N |
| Common Elements Included: | N |
| Heat Included: | N |
| Parking Included: | Y |
| Condo Tax Included: | N |
| Building Insurance Included: | N |
| Fireplace/Stove: | N |
| Heat Type: | Forced Air |
| Central Air Conditioning: | Central Air |
| Central Vac: | N |
| Laundry Level: | Syste |
| Ensuite Laundry: | F |
| Sewers: | Sewer |
| Although the information displayed is believed to be accurate, no warranties or representations are made of any kind. |
| RE/MAX HALLMARK REALTY LTD. |
|
|

Shawn Syed, AMP
Broker
Dir:
416-786-7848
Bus:
(416) 494-7653
Fax:
1 866 229 3159
| Book Showing | Email a Friend |
Jump To:
At a Glance:
| Type: | Freehold - Lower Level |
| Area: | Toronto |
| Municipality: | Toronto W09 |
| Neighbourhood: | Willowridge-Martingrove-Richview |
| Style: | Bungalow |
| Beds: | 2 |
| Baths: | 1 |
| Fireplace: | N |
| Pool: | None |
Locatin Map:

