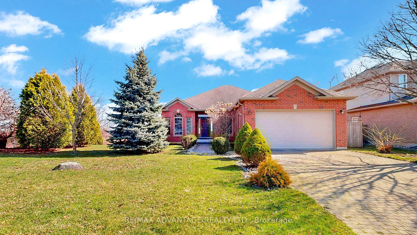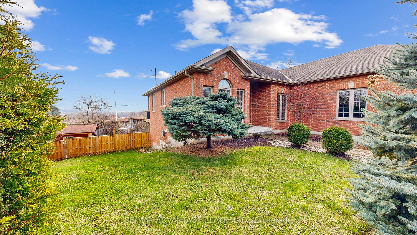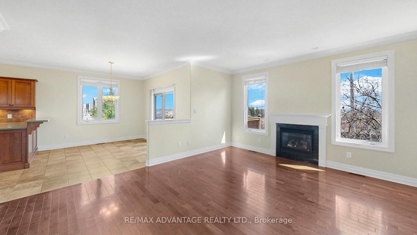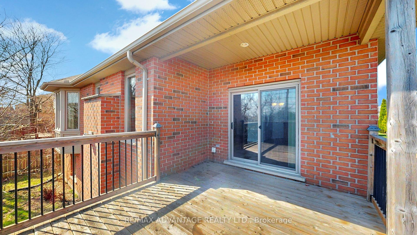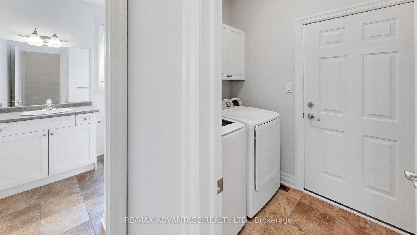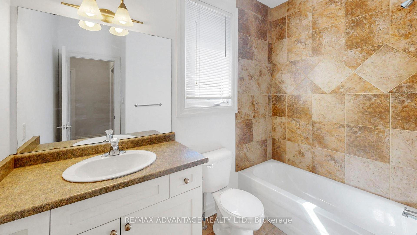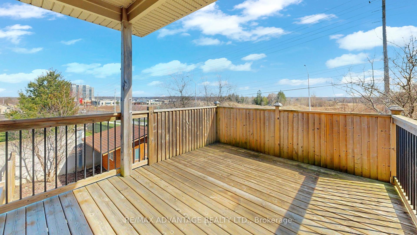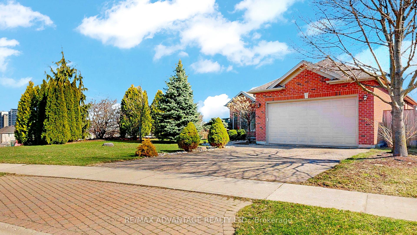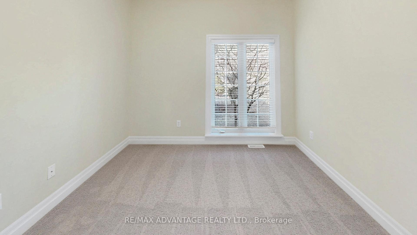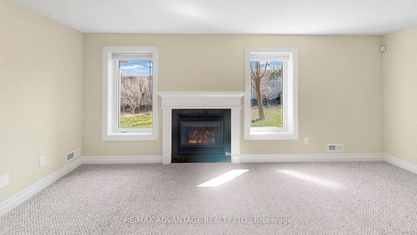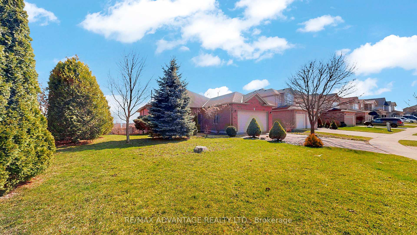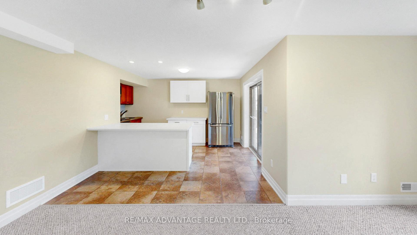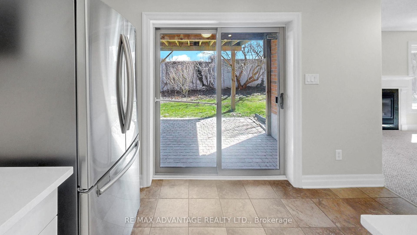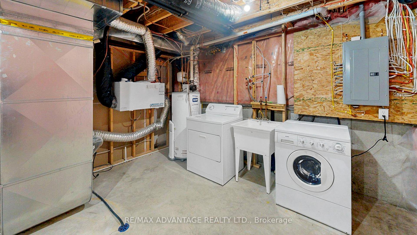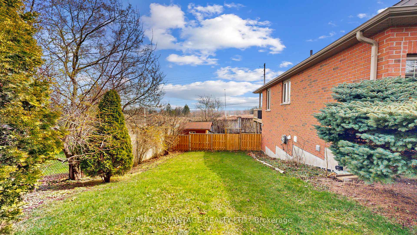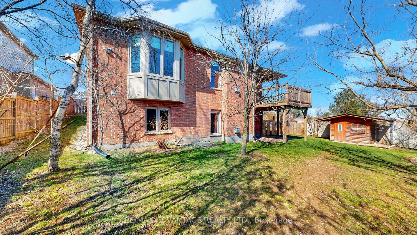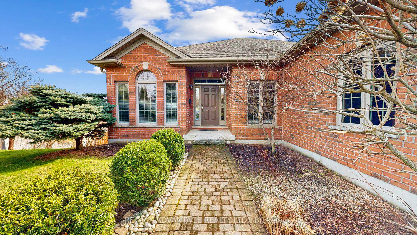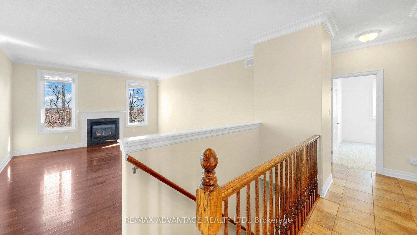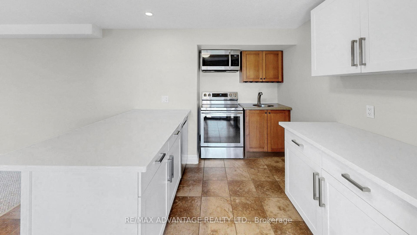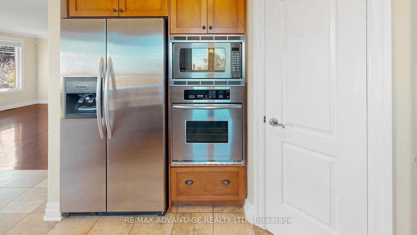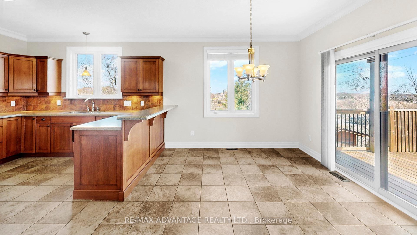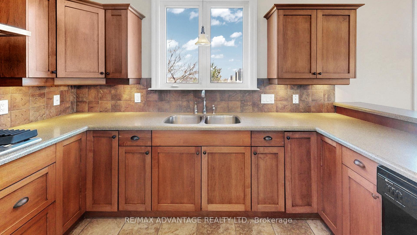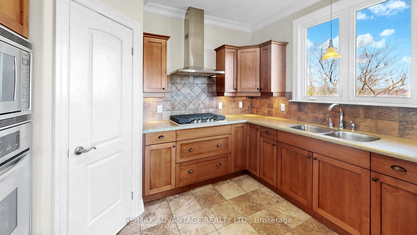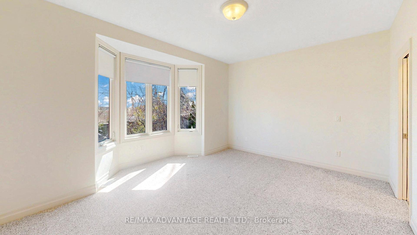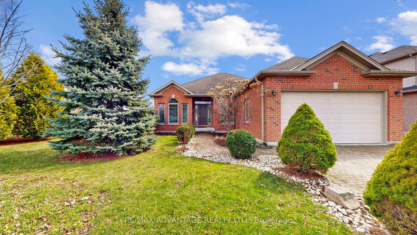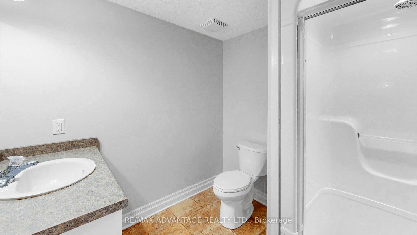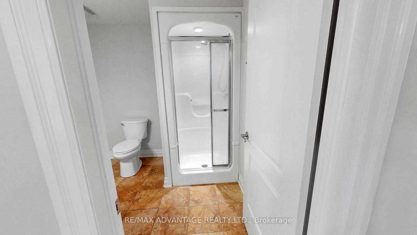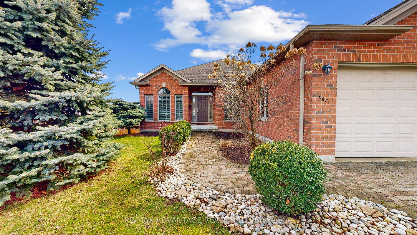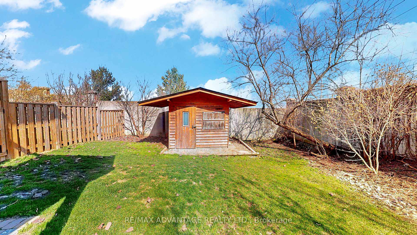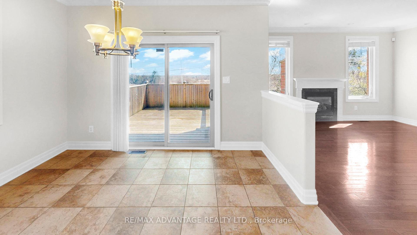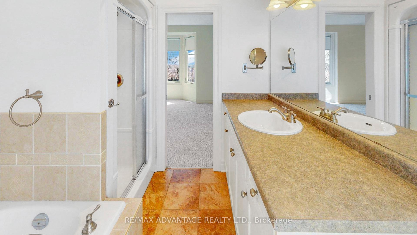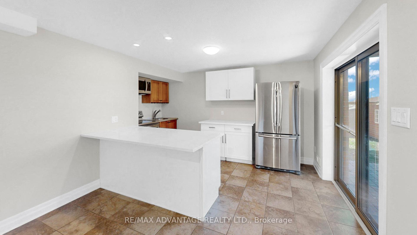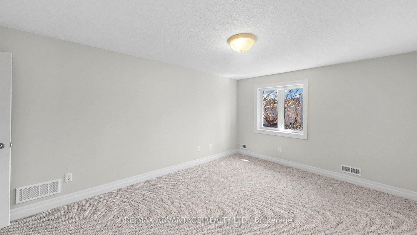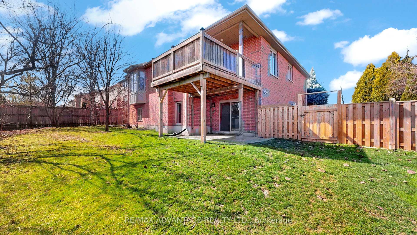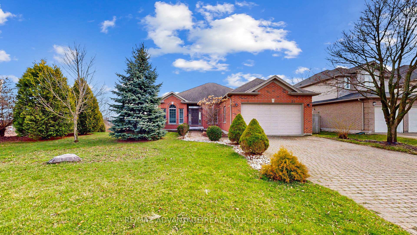$898,900
Available - For Sale
Listing ID: X12106499
987 Byronmanor Road , London South, N6K 5B1, Middlesex
| This wonderful home is wisely placed on the best and largest lot in the area right next to Byron Hills Park, a 2 acre serene outdoor space for your daily enjoyment forever. You will see and feel the upgrades and wise choices made in designing and building this home as soon as you arrive, like how the home is set to one side of the 80 foot lot creating a large open side yard space for personal enjoyment which also provides a private approach to the covered front entrance. Enter and find the den featuring a wall of windows off the foyer, go forward to the spacious living area with high ceilings accenting the crown mouldings, step outside onto the half-covered sundeck enjoyable year-round rain or shine. This main level is a complete perfect 3 bedroom home in itself. And there is more! There is a recently completed lower walkout one bedroom suite that is fully equipped with kitchen, great room, full bath, laundry and outdoor covered patio. A tremendous bonus! This property is the most complete package in southwest London today! It suits so many of todays and tomorrows family needs. Its a rare find and in such perfect condition, sparkling clean, freshly painted and available now. There is a list of features of note in the home. |
| Price | $898,900 |
| Taxes: | $7079.07 |
| Occupancy: | Vacant |
| Address: | 987 Byronmanor Road , London South, N6K 5B1, Middlesex |
| Directions/Cross Streets: | Byronhills Drive |
| Rooms: | 9 |
| Rooms +: | 6 |
| Bedrooms: | 3 |
| Bedrooms +: | 1 |
| Family Room: | T |
| Basement: | Finished wit, Separate Ent |
| Level/Floor | Room | Length(ft) | Width(ft) | Descriptions | |
| Room 1 | Main | Foyer | 6.99 | 8.99 | Tile Floor |
| Room 2 | Main | Den | 8.99 | 10.66 | |
| Room 3 | Main | Kitchen | 11.58 | 11.97 | B/I Appliances, Backsplash, Breakfast Area |
| Room 4 | Main | Dining Ro | 11.48 | 10.99 | Ceramic Floor, Combined w/Family, Combined w/Kitchen |
| Room 5 | Main | Great Roo | 14.33 | 17.48 | Crown Moulding, Hardwood Floor, Gas Fireplace |
| Room 6 | Main | Primary B | 13.51 | 15.58 | 4 Pc Ensuite, Walk-In Closet(s) |
| Room 7 | Main | Bedroom 2 | 9.41 | 11.84 | |
| Room 8 | Main | Bedroom 3 | 9.84 | 11.51 | |
| Room 9 | Main | Laundry | 5.67 | 6.99 | |
| Room 10 | Lower | Kitchen | 14.01 | 12 | Centre Island |
| Room 11 | Lower | Great Roo | 17.25 | 17.71 | Gas Fireplace |
| Room 12 | Lower | Foyer | 7.74 | 7.74 | |
| Room 13 | Lower | Bedroom | 11.41 | 14.66 | |
| Room 14 | Lower | Laundry | 6.99 | 6.99 | |
| Room 15 | Lower | Cold Room | 6 | 4.99 |
| Washroom Type | No. of Pieces | Level |
| Washroom Type 1 | 4 | Main |
| Washroom Type 2 | 3 | Lower |
| Washroom Type 3 | 0 | |
| Washroom Type 4 | 0 | |
| Washroom Type 5 | 0 |
| Total Area: | 0.00 |
| Property Type: | Detached |
| Style: | Bungalow |
| Exterior: | Brick |
| Garage Type: | Attached |
| (Parking/)Drive: | Private Do |
| Drive Parking Spaces: | 4 |
| Park #1 | |
| Parking Type: | Private Do |
| Park #2 | |
| Parking Type: | Private Do |
| Pool: | None |
| Other Structures: | Shed |
| Approximatly Square Footage: | 1500-2000 |
| Property Features: | Clear View, Fenced Yard |
| CAC Included: | N |
| Water Included: | N |
| Cabel TV Included: | N |
| Common Elements Included: | N |
| Heat Included: | N |
| Parking Included: | N |
| Condo Tax Included: | N |
| Building Insurance Included: | N |
| Fireplace/Stove: | Y |
| Heat Type: | Forced Air |
| Central Air Conditioning: | Central Air |
| Central Vac: | N |
| Laundry Level: | Syste |
| Ensuite Laundry: | F |
| Elevator Lift: | False |
| Sewers: | Sewer |
| Utilities-Hydro: | Y |
$
%
Years
This calculator is for demonstration purposes only. Always consult a professional
financial advisor before making personal financial decisions.
| Although the information displayed is believed to be accurate, no warranties or representations are made of any kind. |
| RE/MAX ADVANTAGE REALTY LTD. |
|
|

Shawn Syed, AMP
Broker
Dir:
416-786-7848
Bus:
(416) 494-7653
Fax:
1 866 229 3159
| Book Showing | Email a Friend |
Jump To:
At a Glance:
| Type: | Freehold - Detached |
| Area: | Middlesex |
| Municipality: | London South |
| Neighbourhood: | South K |
| Style: | Bungalow |
| Tax: | $7,079.07 |
| Beds: | 3+1 |
| Baths: | 3 |
| Fireplace: | Y |
| Pool: | None |
Locatin Map:
Payment Calculator:

