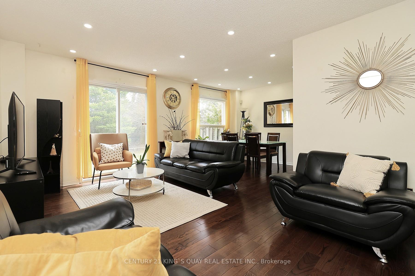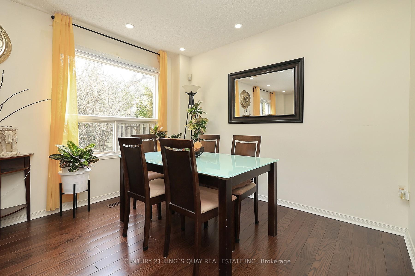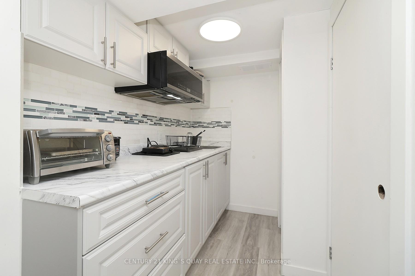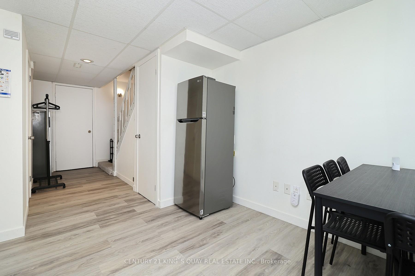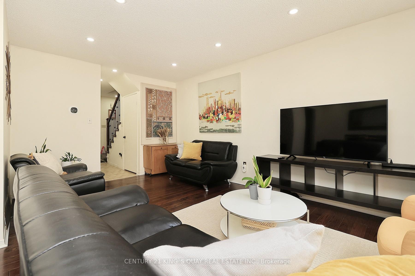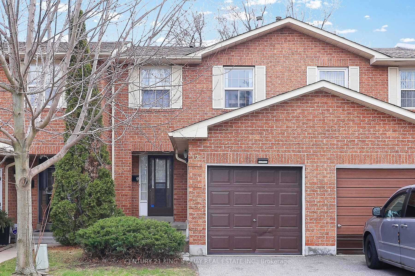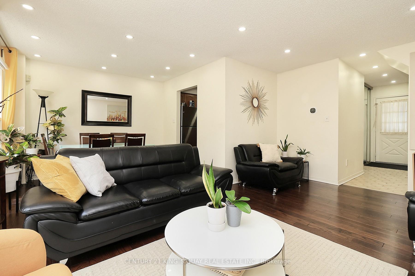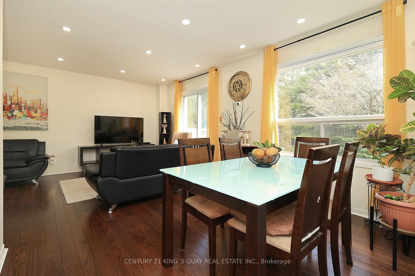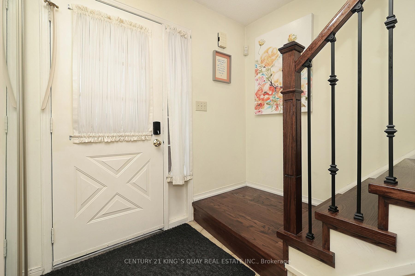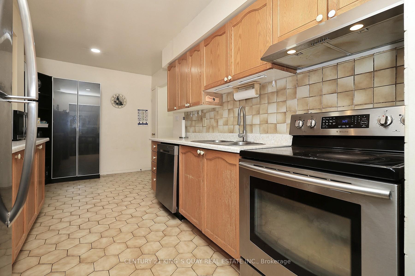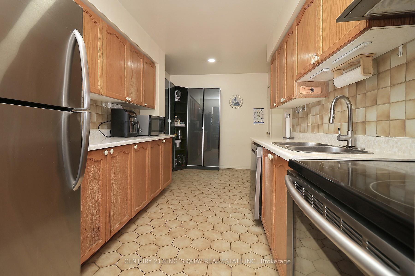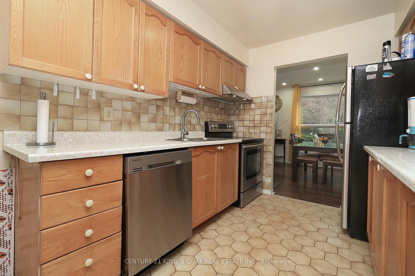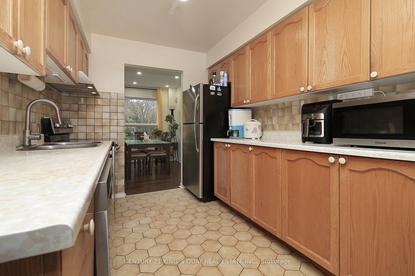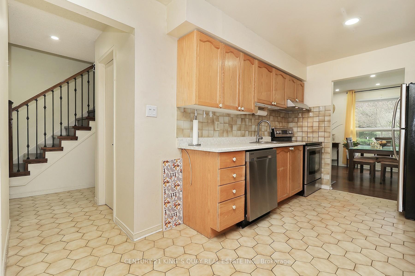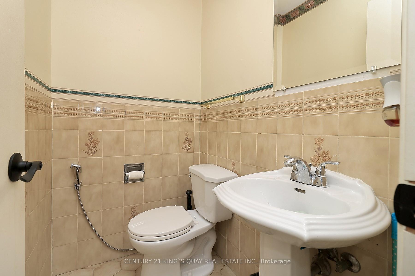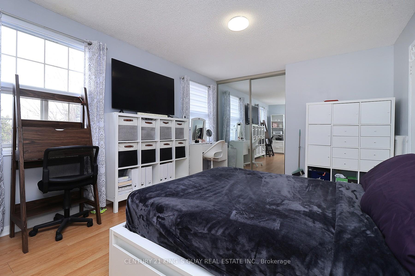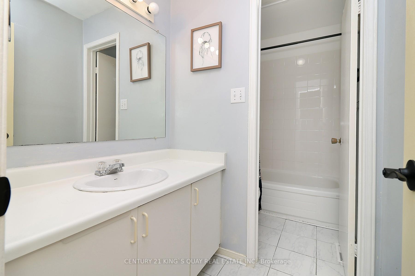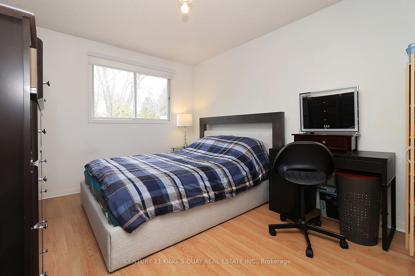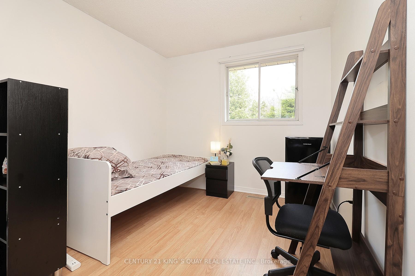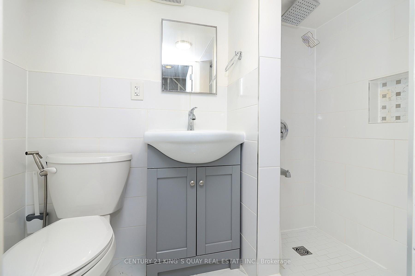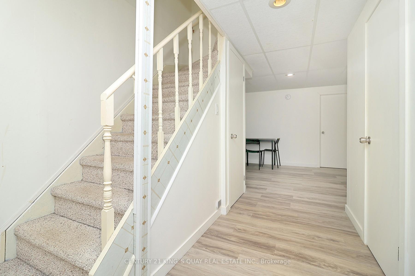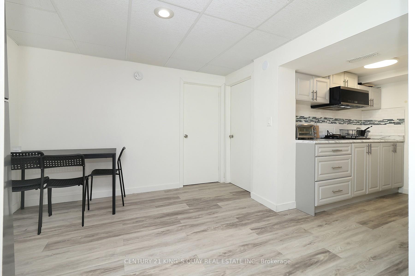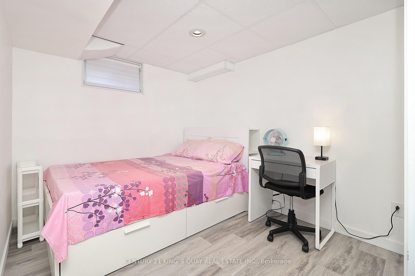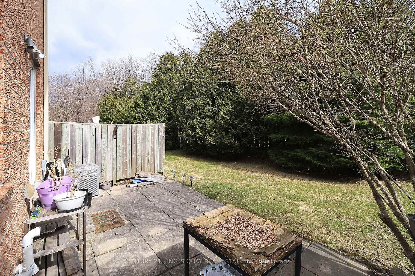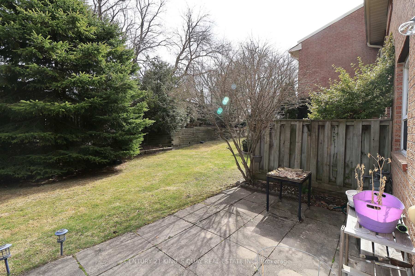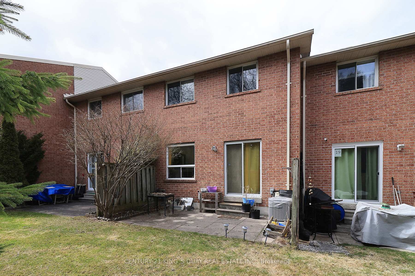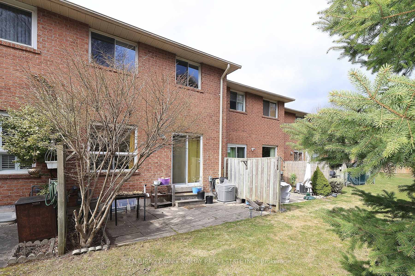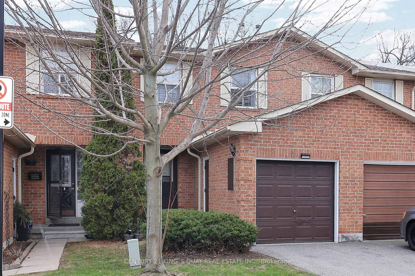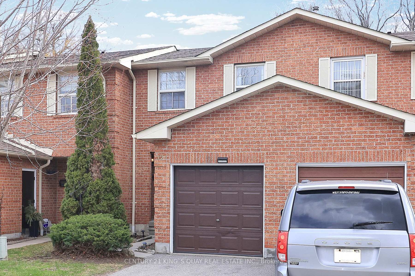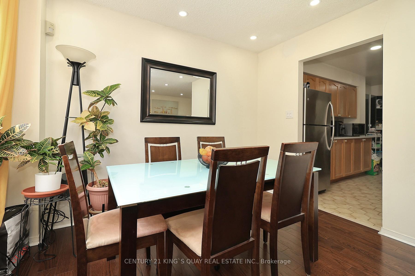$749,900
Available - For Sale
Listing ID: E12096030
25 Whitecap Boul , Toronto, M1M 2Y5, Toronto
| Discover this delightful 3-bedroom, 2-bathroom townhouse nestled in the heart of Scarborough Village. This 2-storey home offers over 1,200 sq ft of comfortable living space, perfect for families and first-time buyers alike. This home features bright and open-concept living and dining areas ideal for entertaining; galley-style kitchen with ceramic backsplash and cozy breakfast nook; spacious master bedroom overlooking the complex; renovated basement with 1 bedroom + den, living space, 3-pc washroom and storage, great for a family needing an extra bedroom or use as guest room; private patio space, perfect for morning coffee or summer BBQs; two parking spaces and plenty of visitor parking. Located just minutes from parks, trails, schools, and shopping with the beach and Bluffs nearby you'll love life in this vibrant, family-friendly neighbourhood. Don't miss your chance this one checks all the boxes! |
| Price | $749,900 |
| Taxes: | $2675.00 |
| Assessment Year: | 2025 |
| Occupancy: | Owner+T |
| Address: | 25 Whitecap Boul , Toronto, M1M 2Y5, Toronto |
| Postal Code: | M1M 2Y5 |
| Province/State: | Toronto |
| Directions/Cross Streets: | Kingston Rd & Markham Rd |
| Level/Floor | Room | Length(ft) | Width(ft) | Descriptions | |
| Room 1 | Main | Living Ro | 16.76 | 10.5 | Open Concept, Hardwood Floor, Pot Lights |
| Room 2 | Main | Dining Ro | 10.43 | 8.66 | Open Concept, Hardwood Floor, Pot Lights |
| Room 3 | Main | Kitchen | 15.84 | 8.66 | Ceramic Floor, Breakfast Area, Galley Kitchen |
| Room 4 | Second | Primary B | 16.99 | 11.32 | Mirrored Closet, Laminate, Window |
| Room 5 | Second | Bedroom 2 | 14.76 | 9.74 | B/I Closet, Laminate, Window |
| Room 6 | Second | Bedroom 3 | 14.4 | 8.92 | B/I Closet, Laminate, Window |
| Room 7 | Lower | Bedroom 4 | 11.41 | 8.07 | Mirrored Closet, Laminate, Window |
| Room 8 | Lower | Den | 10 | 7.84 | Mirrored Closet, Laminate |
| Room 9 | Lower | Kitchen | 8.59 | 4.99 | B/I Microwave, Laminate, Backsplash |
| Room 10 | Main | Bathroom | 4.99 | 3.67 | 2 Pc Bath, Ceramic Floor |
| Room 11 | Second | Bathroom | 9.91 | 4.99 | 4 Pc Bath, Tile Floor |
| Room 12 | Lower | Bathroom | 6.99 | 3.84 | 3 Pc Bath, Tile Floor |
| Washroom Type | No. of Pieces | Level |
| Washroom Type 1 | 4 | Second |
| Washroom Type 2 | 2 | Main |
| Washroom Type 3 | 3 | Lower |
| Washroom Type 4 | 0 | |
| Washroom Type 5 | 0 |
| Total Area: | 0.00 |
| Approximatly Age: | 31-50 |
| Sprinklers: | Carb |
| Washrooms: | 3 |
| Heat Type: | Forced Air |
| Central Air Conditioning: | Central Air |
| Elevator Lift: | False |
$
%
Years
This calculator is for demonstration purposes only. Always consult a professional
financial advisor before making personal financial decisions.
| Although the information displayed is believed to be accurate, no warranties or representations are made of any kind. |
| CENTURY 21 KING`S QUAY REAL ESTATE INC. |
|
|

Shawn Syed, AMP
Broker
Dir:
416-786-7848
Bus:
(416) 494-7653
Fax:
1 866 229 3159
| Virtual Tour | Book Showing | Email a Friend |
Jump To:
At a Glance:
| Type: | Com - Condo Townhouse |
| Area: | Toronto |
| Municipality: | Toronto E08 |
| Neighbourhood: | Scarborough Village |
| Style: | 2-Storey |
| Approximate Age: | 31-50 |
| Tax: | $2,675 |
| Maintenance Fee: | $410 |
| Beds: | 3+1 |
| Baths: | 3 |
| Fireplace: | N |
Locatin Map:
Payment Calculator:

