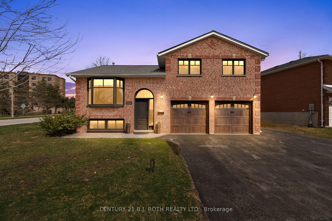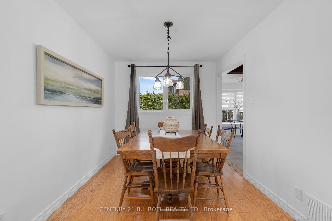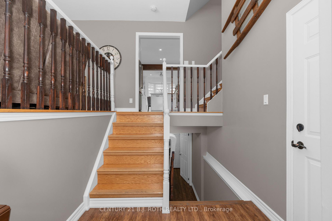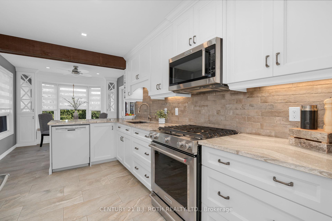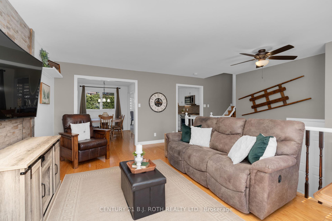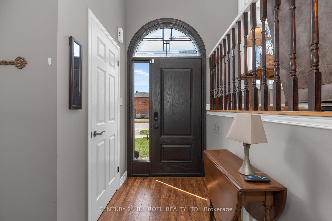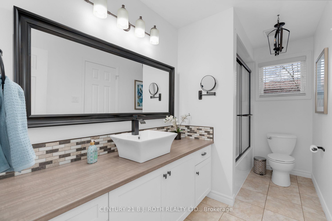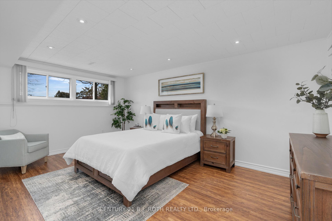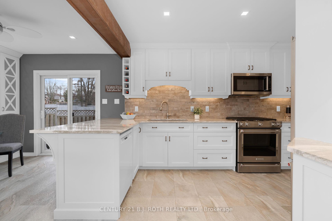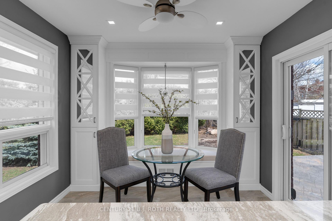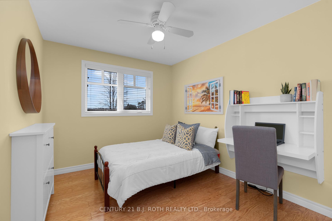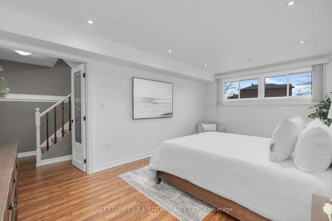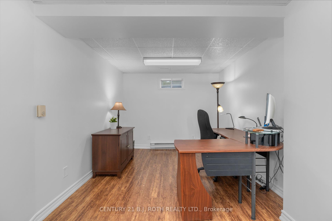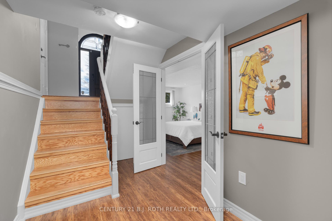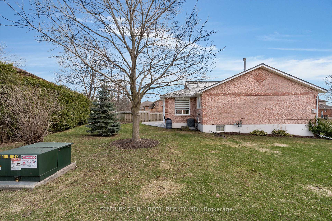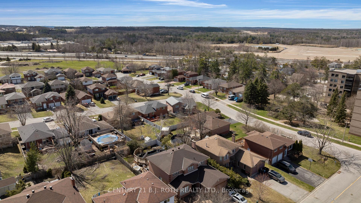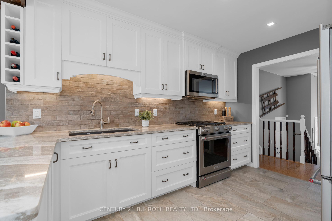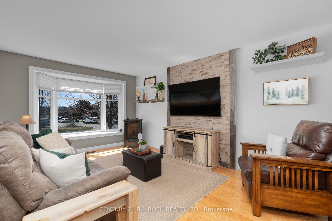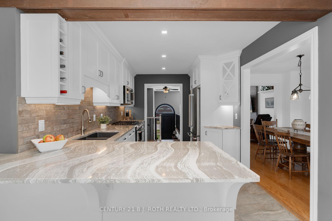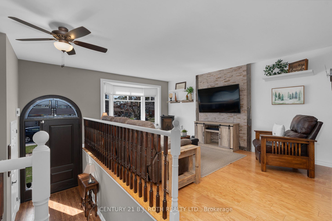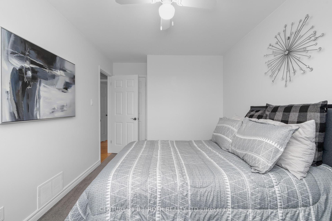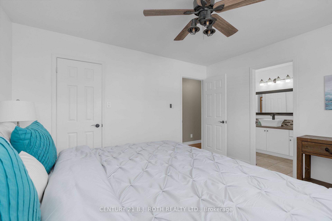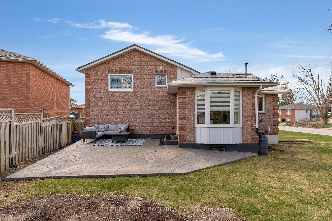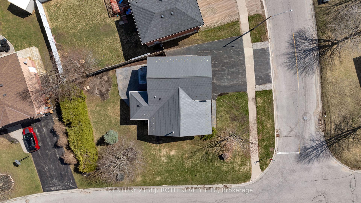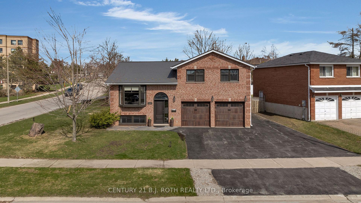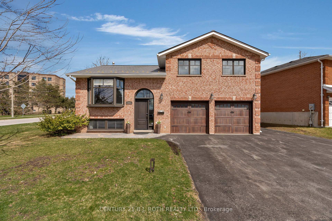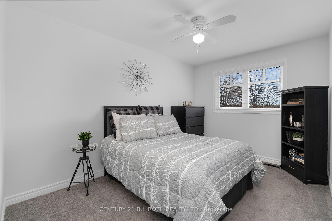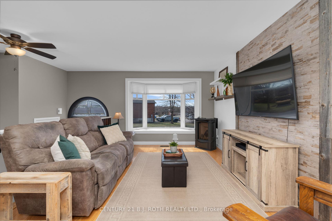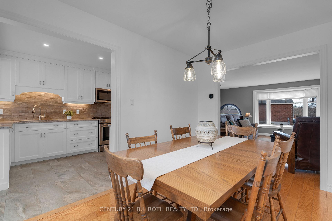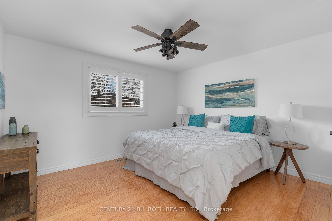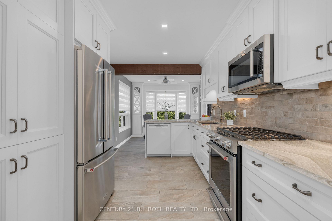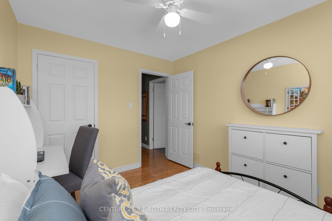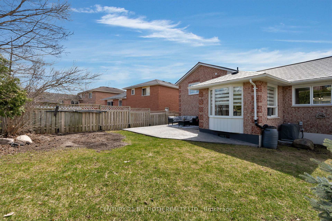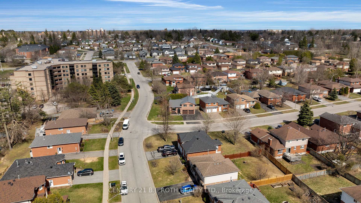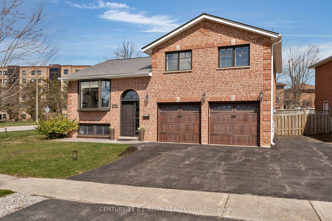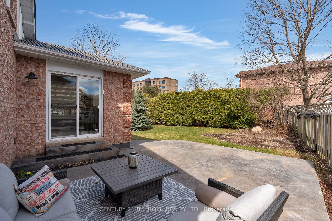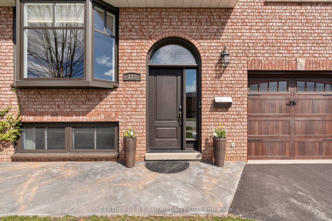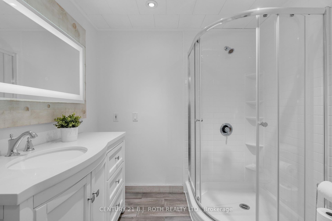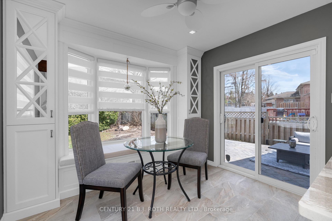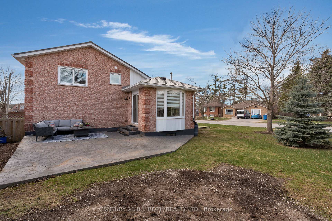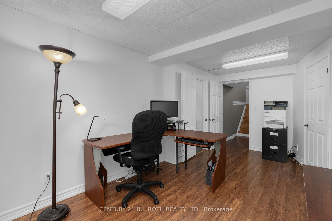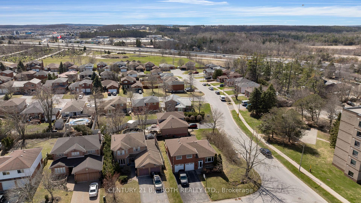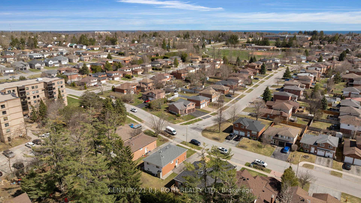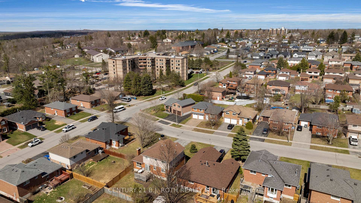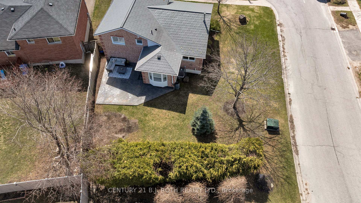$799,999
Available - For Sale
Listing ID: S12102572
112 Lewis Driv , Orillia, L3V 7R6, Simcoe
| This 3+1 bedroom home in sought-after Rynard Estates offers exceptional curb appeal and pride of ownership throughout. With a paved driveway (2021), new garage doors (2020), updated windows (2018), a durable, lifelong steel roof (2017), and beautifully stamped concrete at both the front and back (2020), the exterior makes a lasting first impression. Inside, you'll find a bright and functional layout with updated laminate, engineered hardwood, and ceramic flooring. The custom kitchen (2016) boasts Cambria Quartz countertops, top-of-the-line appliances including a gas stove, and a thoughtfully designed cabinetry layout, complete with extra drawers and smart storage solutions the sellers selected for everyday ease and functionality. The home also offers a separate dining and living area with large windows that flood the space with natural light. The lower level is currently staged as a fourth bedroom but offers flexibility as a rec room, complete with a 3-piece bath and bonus office/den. Additional upgrades include custom blinds throughout, a main floor gas fireplace (2021), updated Bathfitter bathrooms (2017/2018), and a new furnace and AC (Dec 2024). The windows, roof, furnace, Stone counters and AC all come with transferable warranties. The garage accommodates up to three vehicles, with one tandem bay and inside entry. Truly turn-key and ready to enjoythis home must be seen to be fully appreciated! |
| Price | $799,999 |
| Taxes: | $4450.26 |
| Assessment Year: | 2024 |
| Occupancy: | Owner |
| Address: | 112 Lewis Driv , Orillia, L3V 7R6, Simcoe |
| Directions/Cross Streets: | JohnsonSt to Lewis Dr |
| Rooms: | 3 |
| Rooms +: | 1 |
| Bedrooms: | 3 |
| Bedrooms +: | 0 |
| Family Room: | T |
| Basement: | Full, Finished |
| Level/Floor | Room | Length(ft) | Width(ft) | Descriptions | |
| Room 1 | Main | Living Ro | 11.32 | 17.09 | |
| Room 2 | Main | Dining Ro | 8.76 | 11.78 | |
| Room 3 | Main | Kitchen | 9.22 | 12.27 | |
| Room 4 | Main | Breakfast | 10.07 | 9.71 | |
| Room 5 | Second | Primary B | 11.81 | 12.79 | |
| Room 6 | Second | Bathroom | 11.84 | 5.64 | 4 Pc Bath, Semi Ensuite |
| Room 7 | Second | Bedroom 2 | 14.86 | 9.22 | |
| Room 8 | Second | Bedroom 3 | 11.09 | 9.18 | |
| Room 9 | Basement | Bedroom 4 | 10.92 | 16.99 | |
| Room 10 | Basement | Den | 9.45 | 17.22 | |
| Room 11 | Basement | Bathroom | 6.1 | 7.28 | 3 Pc Bath |
| Room 12 | Main | Foyer | 10.36 | 6.92 |
| Washroom Type | No. of Pieces | Level |
| Washroom Type 1 | 4 | Second |
| Washroom Type 2 | 3 | Basement |
| Washroom Type 3 | 0 | |
| Washroom Type 4 | 0 | |
| Washroom Type 5 | 0 |
| Total Area: | 0.00 |
| Approximatly Age: | 31-50 |
| Property Type: | Detached |
| Style: | Sidesplit |
| Exterior: | Brick |
| Garage Type: | Attached |
| (Parking/)Drive: | Private Do |
| Drive Parking Spaces: | 4 |
| Park #1 | |
| Parking Type: | Private Do |
| Park #2 | |
| Parking Type: | Private Do |
| Pool: | None |
| Approximatly Age: | 31-50 |
| Approximatly Square Footage: | 1100-1500 |
| Property Features: | Public Trans, School |
| CAC Included: | N |
| Water Included: | N |
| Cabel TV Included: | N |
| Common Elements Included: | N |
| Heat Included: | N |
| Parking Included: | N |
| Condo Tax Included: | N |
| Building Insurance Included: | N |
| Fireplace/Stove: | Y |
| Heat Type: | Forced Air |
| Central Air Conditioning: | Central Air |
| Central Vac: | N |
| Laundry Level: | Syste |
| Ensuite Laundry: | F |
| Sewers: | Sewer |
| Utilities-Cable: | Y |
| Utilities-Hydro: | Y |
$
%
Years
This calculator is for demonstration purposes only. Always consult a professional
financial advisor before making personal financial decisions.
| Although the information displayed is believed to be accurate, no warranties or representations are made of any kind. |
| CENTURY 21 B.J. ROTH REALTY LTD. |
|
|

Shawn Syed, AMP
Broker
Dir:
416-786-7848
Bus:
(416) 494-7653
Fax:
1 866 229 3159
| Virtual Tour | Book Showing | Email a Friend |
Jump To:
At a Glance:
| Type: | Freehold - Detached |
| Area: | Simcoe |
| Municipality: | Orillia |
| Neighbourhood: | Orillia |
| Style: | Sidesplit |
| Approximate Age: | 31-50 |
| Tax: | $4,450.26 |
| Beds: | 3 |
| Baths: | 2 |
| Fireplace: | Y |
| Pool: | None |
Locatin Map:
Payment Calculator:

