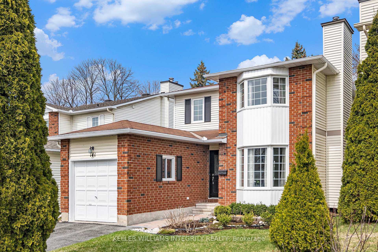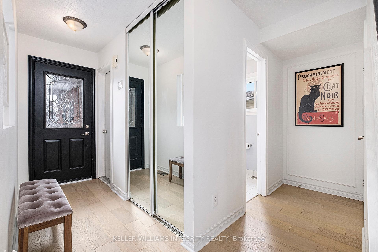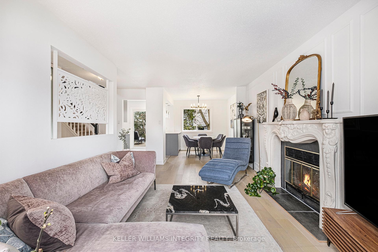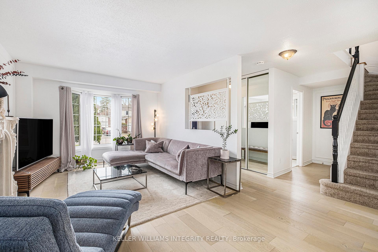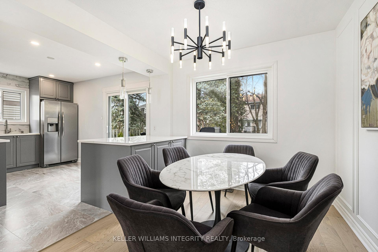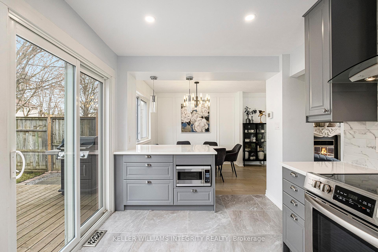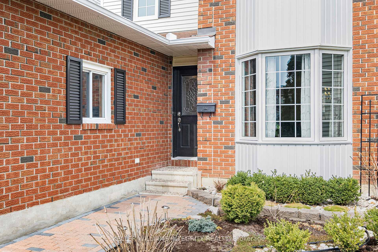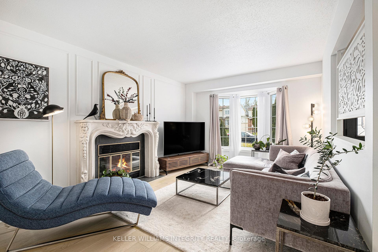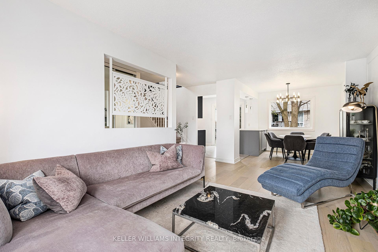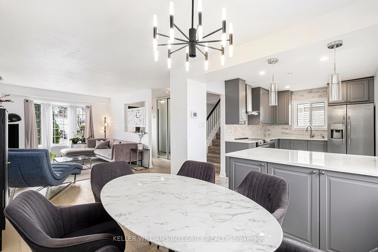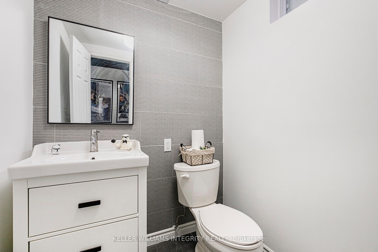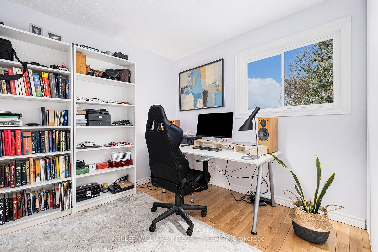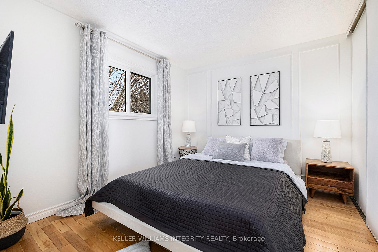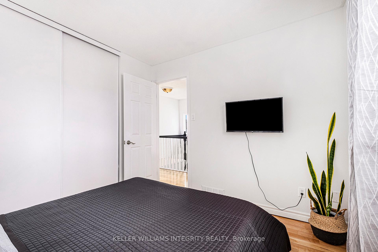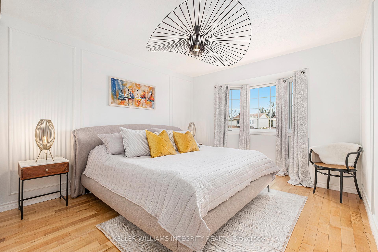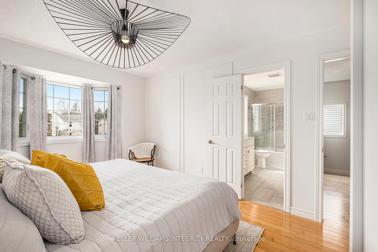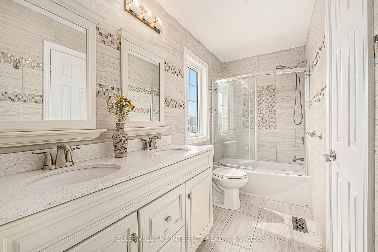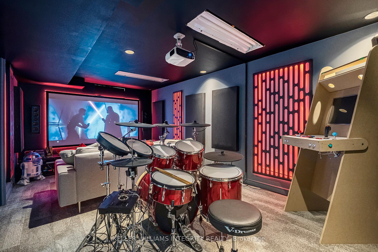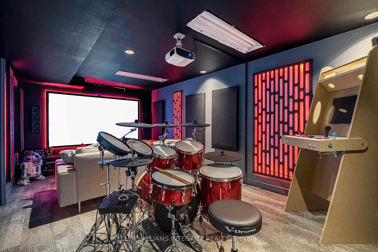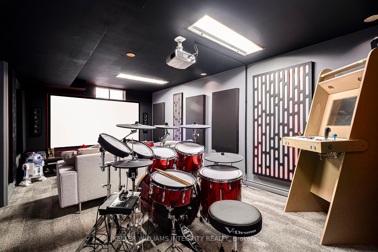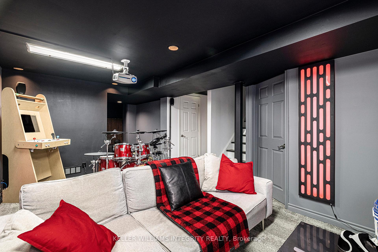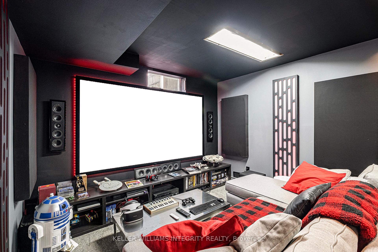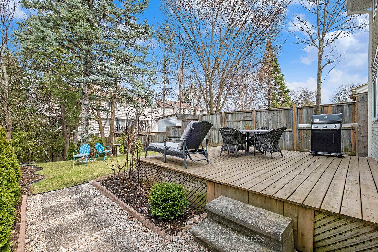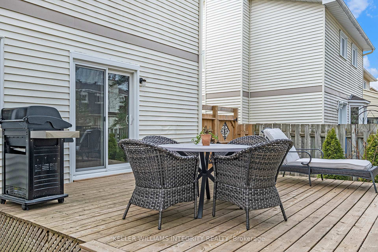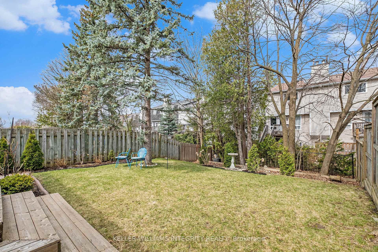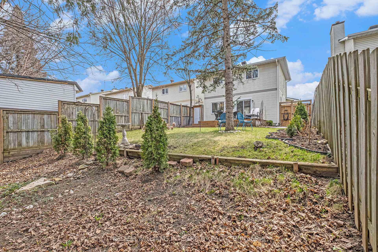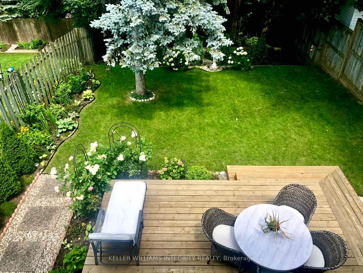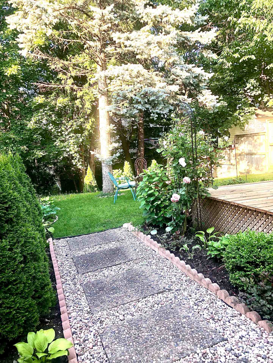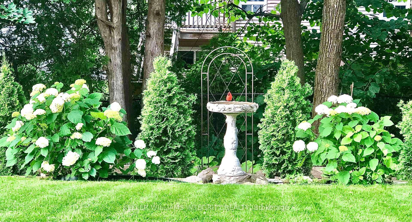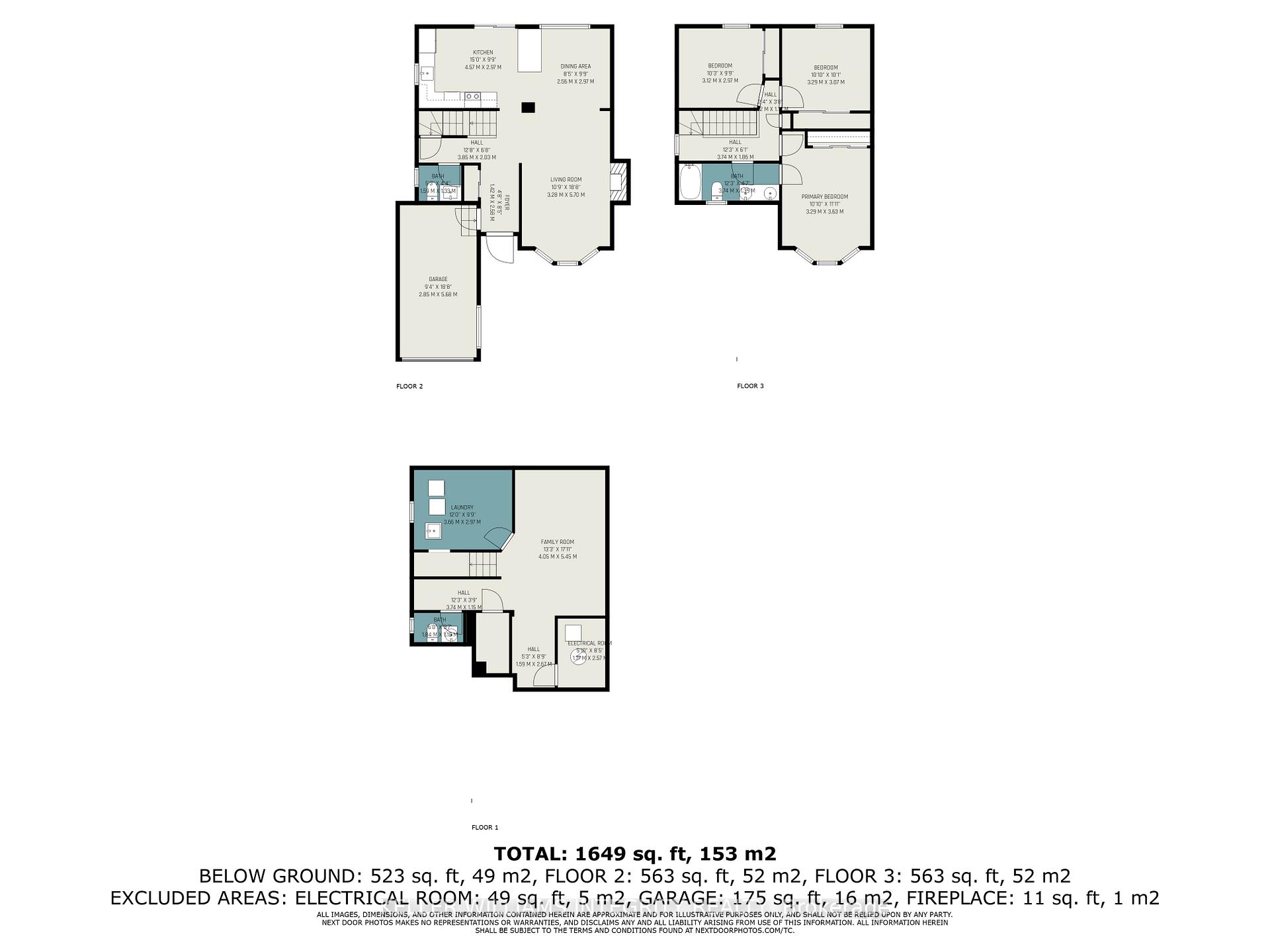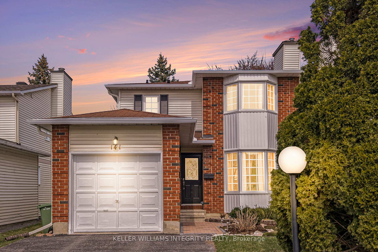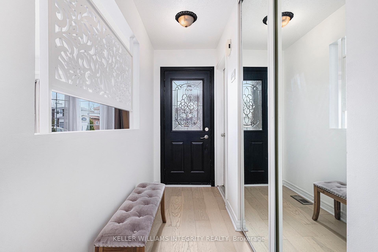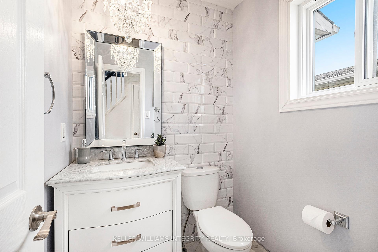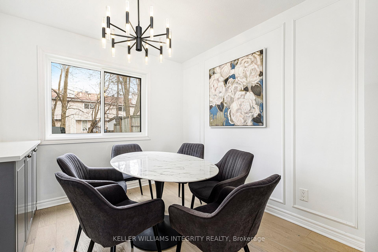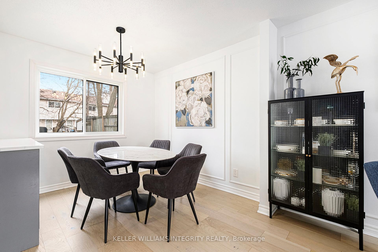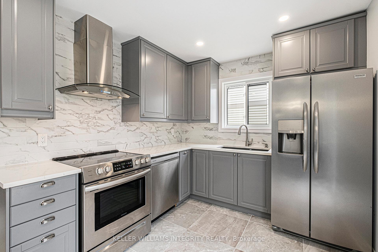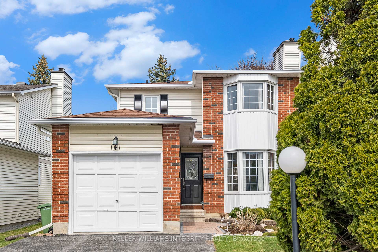$699,000
Available - For Sale
Listing ID: X12106448
141 Shearer Cres , Kanata, K2L 3W2, Ottawa
| Tastefully updated and beautifully transformed, this stunning home showcases a sleek, modern aesthetic that offers both luxury and comfort. Centrally located in the highly desirable, mature,and family-friendly neighbourhood of Katimavik with quick access to the highway this home effortlessly blends contemporary design with everyday functionality, making it the perfect retreat for modern living. The open-concept layout, accentuated by charming bay windows, fills the spacious living and dining areas with natural light. A stylish fireplace adds warmth and a touch of sophistication.The newer kitchen features clean, modern lines, ample storage, a large island, and s/s appliances perfectly combining elegance and practicality. Hardwood flooring runs throughout the home, providing durability and a seamless, carpet-free design. Upstairs, you will find three bedrooms and a fully renovated bathroom, all thoughtfully updated with modern finishes.The fully finished basement offers additional living space ideal for movie nights, a kids' playzone, or entertaining family and friends.Step outside to enjoy the large, fully fenced and landscaped backyard, an inviting outdoor space highlighted by a spacious deck perfect for relaxing or hosting guests.This move-in-ready home strikes the perfect balance between style, comfort, and convenience in one of Kanata's most sought-after communities. |
| Price | $699,000 |
| Taxes: | $3935.19 |
| Assessment Year: | 2024 |
| Occupancy: | Owner |
| Address: | 141 Shearer Cres , Kanata, K2L 3W2, Ottawa |
| Directions/Cross Streets: | Hazeldean Road & Castlefrank Road |
| Rooms: | 6 |
| Bedrooms: | 3 |
| Bedrooms +: | 0 |
| Family Room: | F |
| Basement: | Full, Finished |
| Level/Floor | Room | Length(ft) | Width(ft) | Descriptions | |
| Room 1 | Main | Living Ro | 18.7 | 10.76 | Fireplace |
| Room 2 | Main | Dining Ro | 9.74 | 8.4 | |
| Room 3 | Main | Kitchen | 14.99 | 9.74 | |
| Room 4 | Main | Foyer | 8.46 | 4.66 | Closet |
| Room 5 | Second | Primary B | 11.91 | 10.79 | Closet |
| Room 6 | Second | Bedroom 2 | 10.79 | 10.07 | Closet |
| Room 7 | Second | Bedroom 3 | 10.23 | 9.74 | Closet |
| Room 8 | Basement | Family Ro | 17.88 | 13.28 | |
| Room 9 | Basement | Laundry | 12 | 9.74 | |
| Room 10 | Basement | Utility R | 8.43 | 5.81 |
| Washroom Type | No. of Pieces | Level |
| Washroom Type 1 | 5 | Second |
| Washroom Type 2 | 2 | Main |
| Washroom Type 3 | 2 | Basement |
| Washroom Type 4 | 0 | |
| Washroom Type 5 | 0 |
| Total Area: | 0.00 |
| Property Type: | Detached |
| Style: | 2-Storey |
| Exterior: | Brick, Vinyl Siding |
| Garage Type: | Attached |
| (Parking/)Drive: | Tandem |
| Drive Parking Spaces: | 2 |
| Park #1 | |
| Parking Type: | Tandem |
| Park #2 | |
| Parking Type: | Tandem |
| Pool: | None |
| Approximatly Square Footage: | 1100-1500 |
| CAC Included: | N |
| Water Included: | N |
| Cabel TV Included: | N |
| Common Elements Included: | N |
| Heat Included: | N |
| Parking Included: | N |
| Condo Tax Included: | N |
| Building Insurance Included: | N |
| Fireplace/Stove: | Y |
| Heat Type: | Forced Air |
| Central Air Conditioning: | Central Air |
| Central Vac: | N |
| Laundry Level: | Syste |
| Ensuite Laundry: | F |
| Sewers: | Sewer |
$
%
Years
This calculator is for demonstration purposes only. Always consult a professional
financial advisor before making personal financial decisions.
| Although the information displayed is believed to be accurate, no warranties or representations are made of any kind. |
| KELLER WILLIAMS INTEGRITY REALTY |
|
|

Shawn Syed, AMP
Broker
Dir:
416-786-7848
Bus:
(416) 494-7653
Fax:
1 866 229 3159
| Book Showing | Email a Friend |
Jump To:
At a Glance:
| Type: | Freehold - Detached |
| Area: | Ottawa |
| Municipality: | Kanata |
| Neighbourhood: | 9002 - Kanata - Katimavik |
| Style: | 2-Storey |
| Tax: | $3,935.19 |
| Beds: | 3 |
| Baths: | 3 |
| Fireplace: | Y |
| Pool: | None |
Locatin Map:
Payment Calculator:

