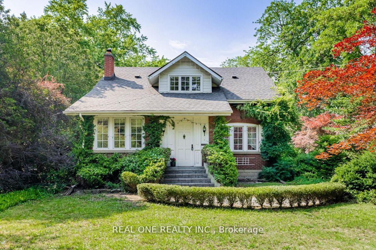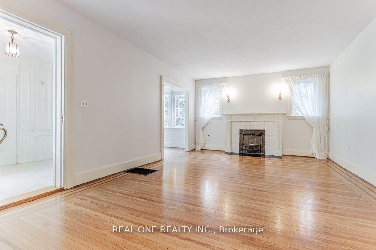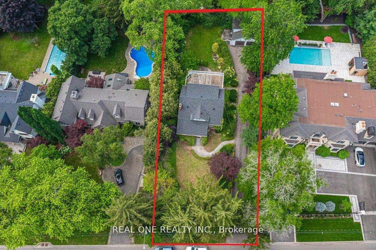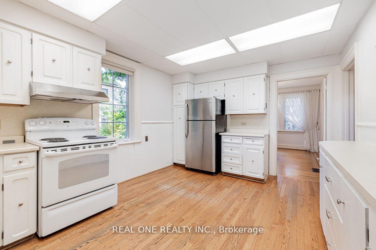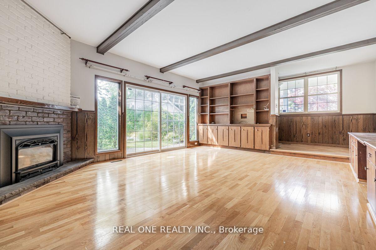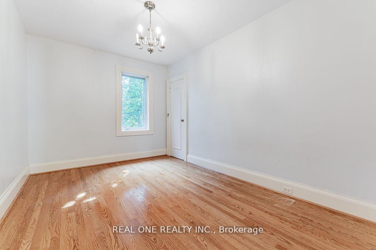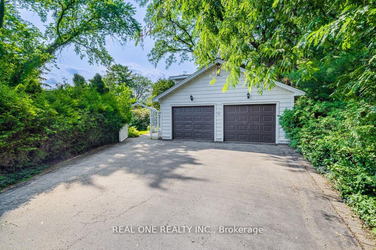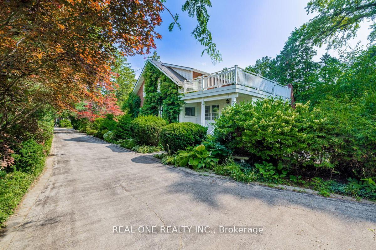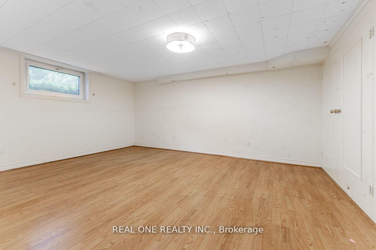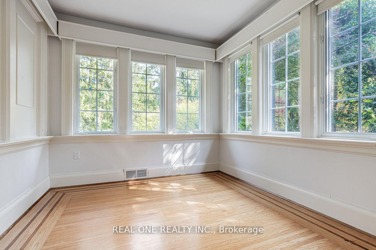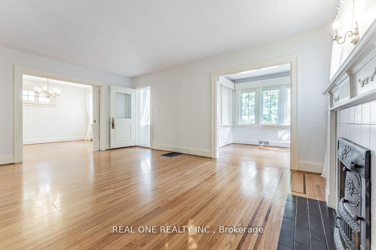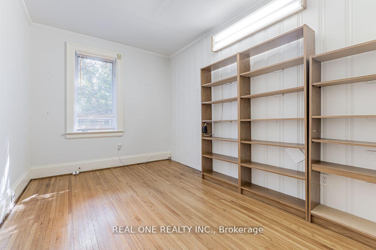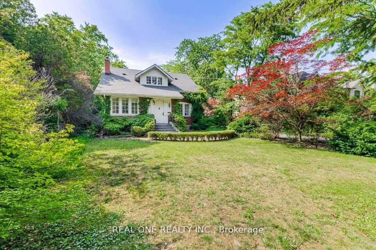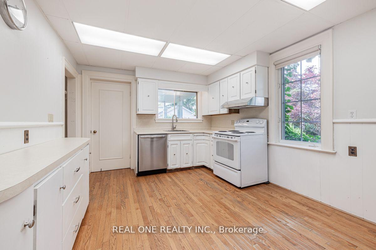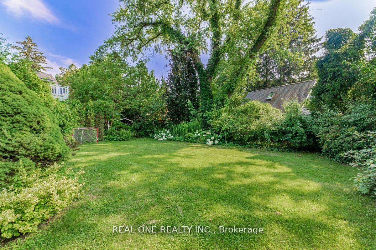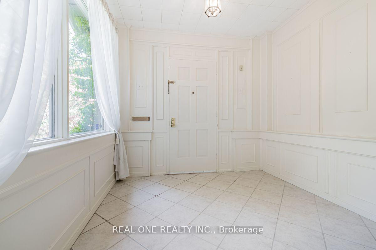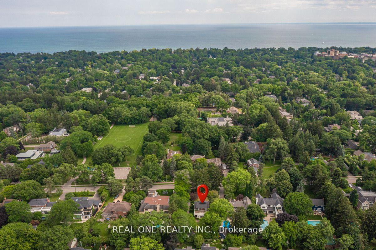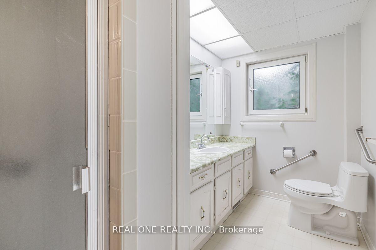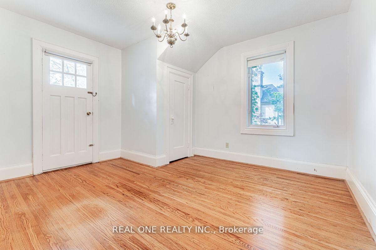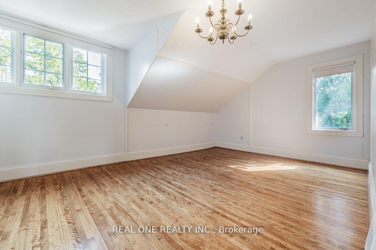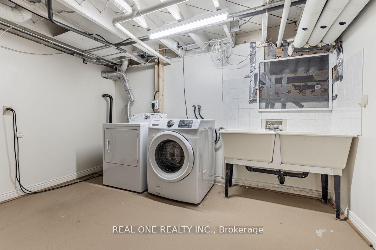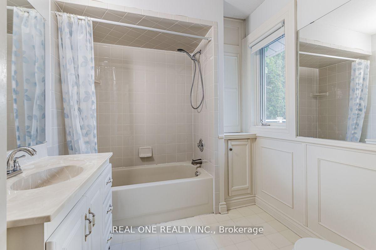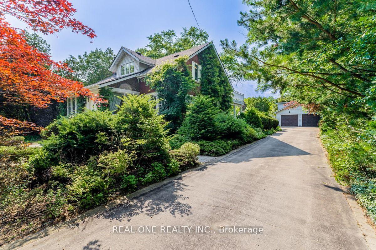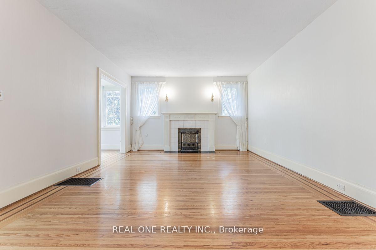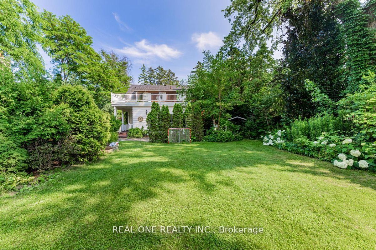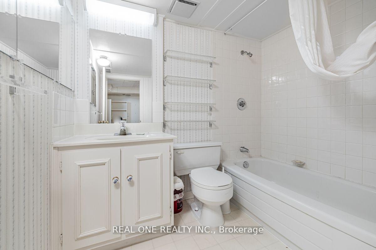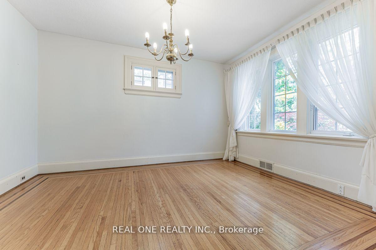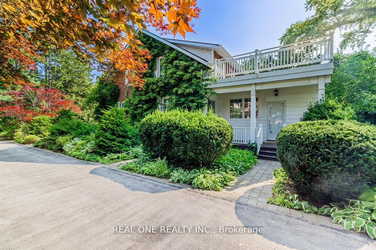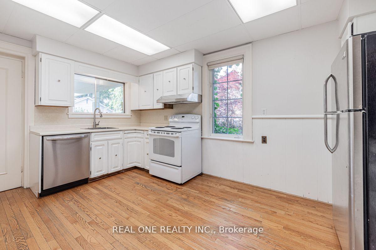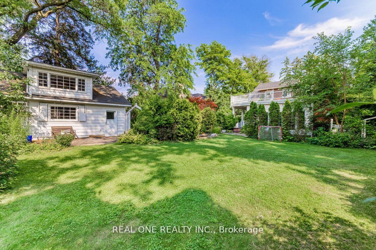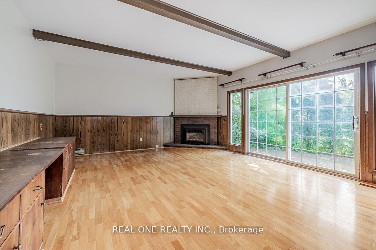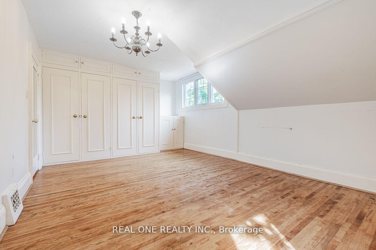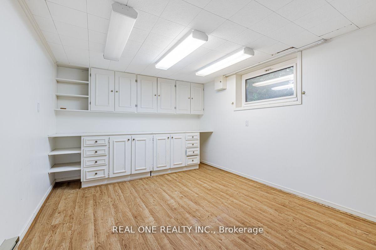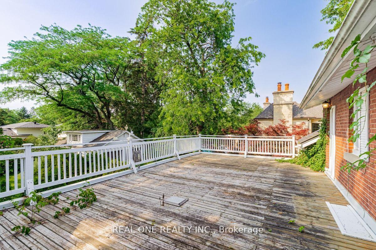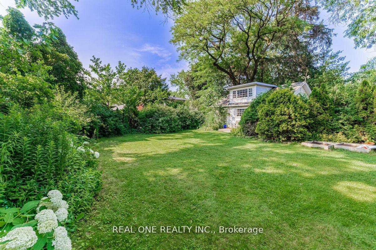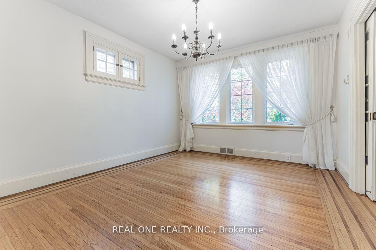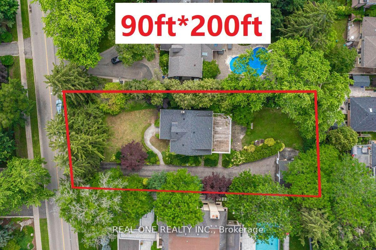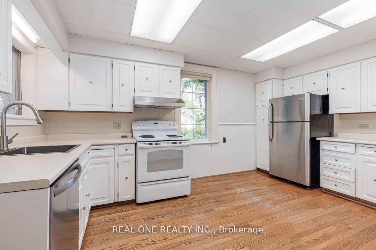$3,399,000
Available - For Sale
Listing ID: W12000659
485 Macdonald Road , Oakville, L6J 2B7, Halton
| Rare find! Terrific 90ft*200ft building parcel in coveted Old Oakville.This expansive and secluded lot W/ 2850sqft living space.is enveloped by majestic towering trees, providing unmatched privacy. Nestled on a serene and tree-lined street among million-dollar homes and mansions, this property offers a truly exclusive setting. a true gem of Old Oakville! The mature trees and plants gracefully border the property, creating an idyllic and private sanctuary. 4 bedroom plus main floor office 3 full bathroom. Step into the enchanting front vestibule entrance. The delightful front conservatory offers breathtaking garden views, while the main floor den provides a versatile space for various purposes-can be used as main flr bedrm with a full bath on main floor too. family room addition with a rooftop terrace, perfect for relaxing and entertaining. Whether you envision renovating the existing structure or building your dream home from scratch, the possibilities are endless. |
| Price | $3,399,000 |
| Taxes: | $12709.22 |
| Occupancy: | Vacant |
| Address: | 485 Macdonald Road , Oakville, L6J 2B7, Halton |
| Acreage: | < .50 |
| Directions/Cross Streets: | Watson/Macdonald |
| Rooms: | 11 |
| Rooms +: | 3 |
| Bedrooms: | 4 |
| Bedrooms +: | 1 |
| Family Room: | T |
| Basement: | Full, Partially Fi |
| Level/Floor | Room | Length(ft) | Width(ft) | Descriptions | |
| Room 1 | Main | Foyer | 8.59 | 9.48 | |
| Room 2 | Main | Living Ro | 12.73 | 18.34 | |
| Room 3 | Main | Dining Ro | 12.73 | 10.89 | |
| Room 4 | Main | Kitchen | 14.73 | 10.79 | |
| Room 5 | Main | Family Ro | 18.34 | 16.24 | |
| Room 6 | Main | Sunroom | 9.32 | 9.48 | |
| Room 7 | Second | Primary B | 17.48 | 11.05 | |
| Room 8 | Second | Bedroom 2 | 12.5 | 8.33 | |
| Room 9 | Second | Bedroom 3 | 14.76 | 10.73 | |
| Room 10 | Second | Bedroom 4 | 41.33 | 10.07 | |
| Room 11 | Basement | Bedroom | 15.97 | 12.5 | |
| Room 12 | Basement | Workshop | 14.73 | 10.23 |
| Washroom Type | No. of Pieces | Level |
| Washroom Type 1 | 3 | Main |
| Washroom Type 2 | 4 | Second |
| Washroom Type 3 | 4 | Basement |
| Washroom Type 4 | 0 | |
| Washroom Type 5 | 0 |
| Total Area: | 0.00 |
| Property Type: | Detached |
| Style: | 2-Storey |
| Exterior: | Brick |
| Garage Type: | Detached |
| (Parking/)Drive: | Private |
| Drive Parking Spaces: | 10 |
| Park #1 | |
| Parking Type: | Private |
| Park #2 | |
| Parking Type: | Private |
| Pool: | None |
| Approximatly Square Footage: | 2000-2500 |
| CAC Included: | N |
| Water Included: | N |
| Cabel TV Included: | N |
| Common Elements Included: | N |
| Heat Included: | N |
| Parking Included: | N |
| Condo Tax Included: | N |
| Building Insurance Included: | N |
| Fireplace/Stove: | Y |
| Heat Type: | Forced Air |
| Central Air Conditioning: | Central Air |
| Central Vac: | N |
| Laundry Level: | Syste |
| Ensuite Laundry: | F |
| Sewers: | Sewer |
$
%
Years
This calculator is for demonstration purposes only. Always consult a professional
financial advisor before making personal financial decisions.
| Although the information displayed is believed to be accurate, no warranties or representations are made of any kind. |
| REAL ONE REALTY INC. |
|
|

Shawn Syed, AMP
Broker
Dir:
416-786-7848
Bus:
(416) 494-7653
Fax:
1 866 229 3159
| Book Showing | Email a Friend |
Jump To:
At a Glance:
| Type: | Freehold - Detached |
| Area: | Halton |
| Municipality: | Oakville |
| Neighbourhood: | 1013 - OO Old Oakville |
| Style: | 2-Storey |
| Tax: | $12,709.22 |
| Beds: | 4+1 |
| Baths: | 3 |
| Fireplace: | Y |
| Pool: | None |
Locatin Map:
Payment Calculator:

