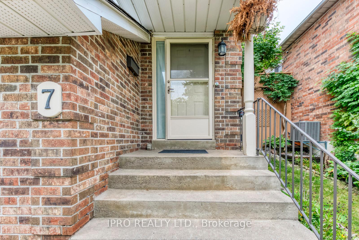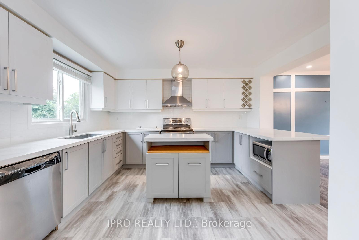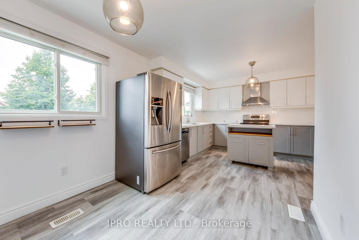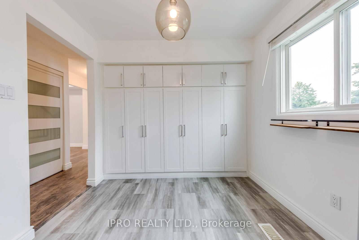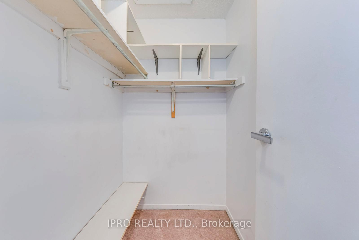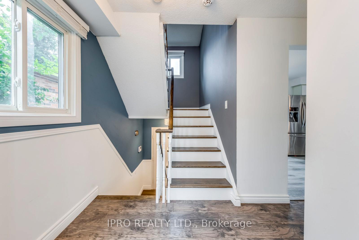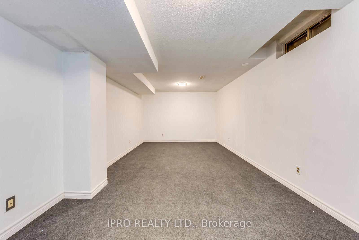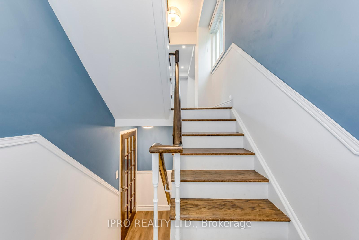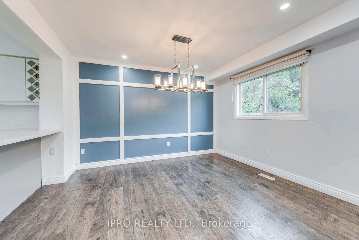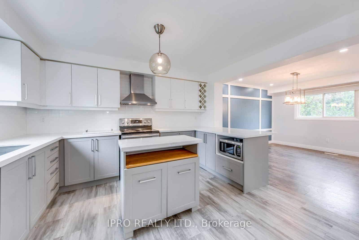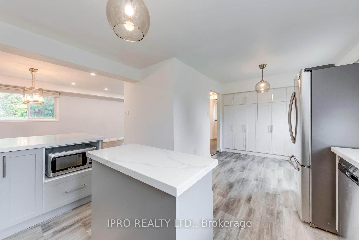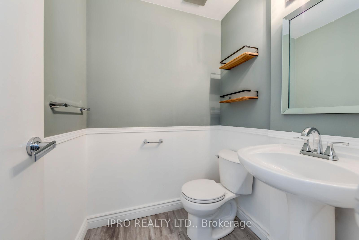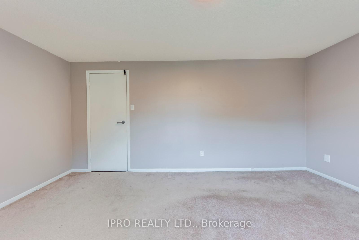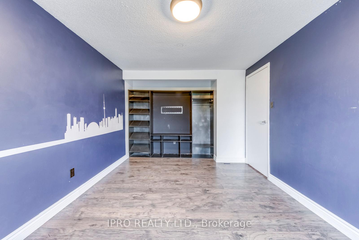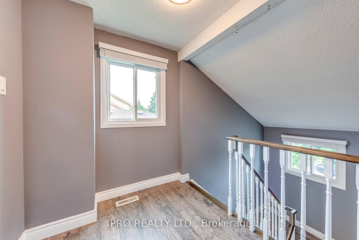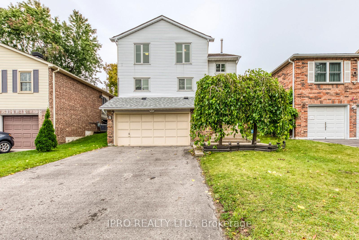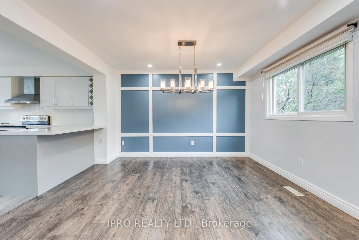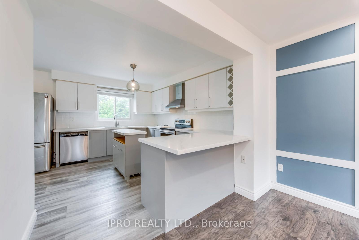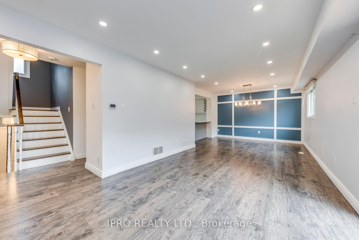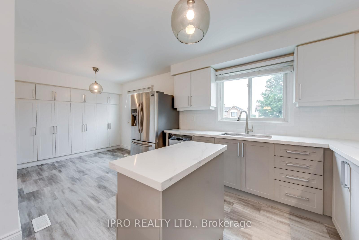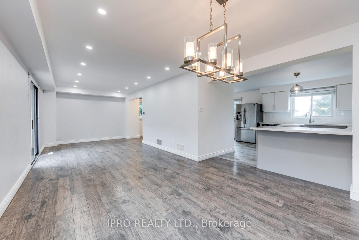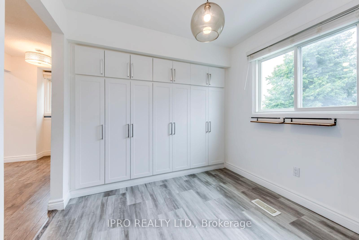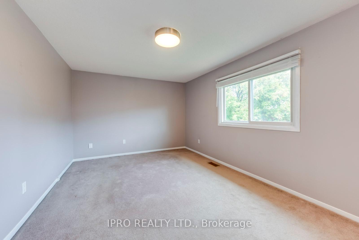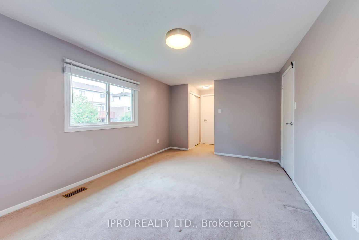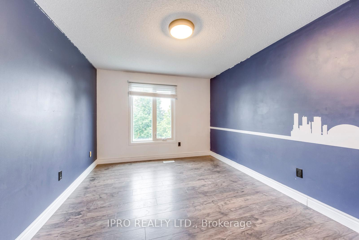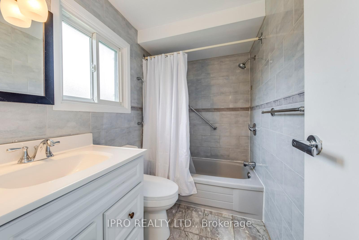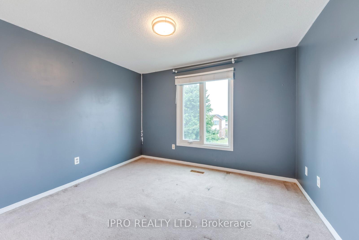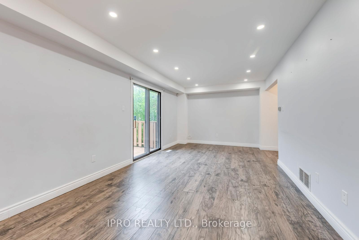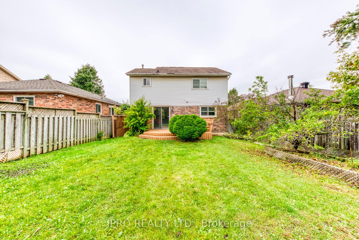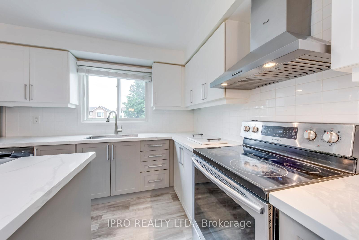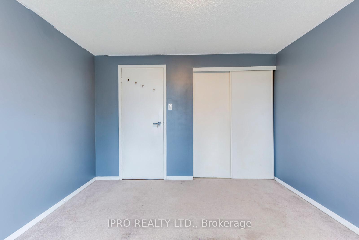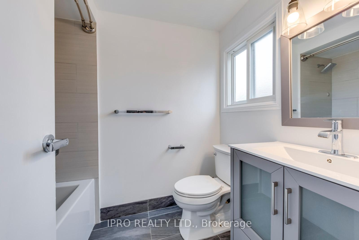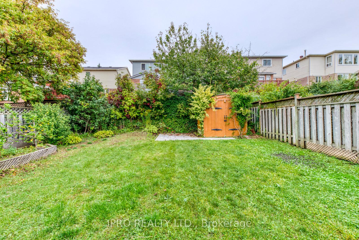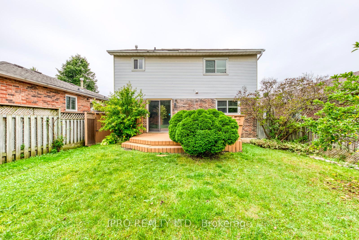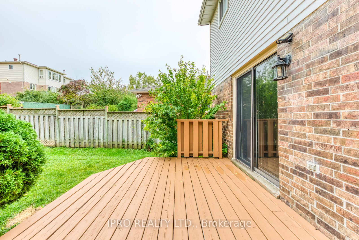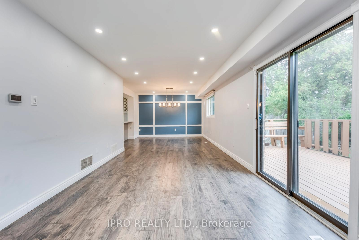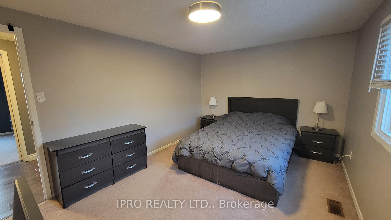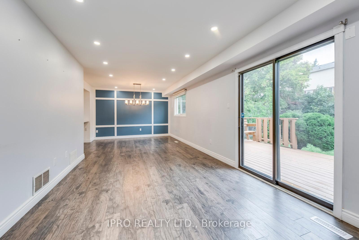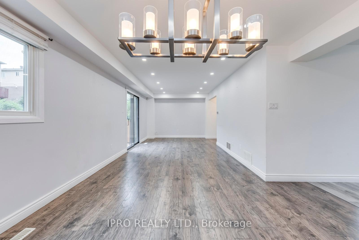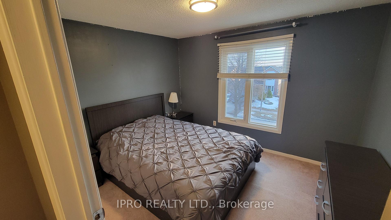$950,000
Available - For Sale
Listing ID: E12106623
7 Wright Cres , Ajax, L1S 6S7, Durham
| Come home to a picturesque tree lined street. This beautiful home is move in ready and in an incredibly convenient location. Huge driveway and built-in double garage has tons of parking space. Detached 2 storey home has your dream kitchen and massive private backyard. Bright, open concept living area is full of windows and natural light. Amazing floor plan with huge upgraded eat-in kitchen with an acres of quartz countertops, stainless steel appliances, undermount sink, chimney style range hood, wine rack, fridge w water dispenser, luxury vinyl flooring and custom built in pantry. Smooth ceilings on the main floor and pot lighting in the living and dining rooms. Updated bathroom; one totally upgraded recently incl. tiling, bathtub, vanity. Three big bedrooms and two full bathrooms on the 2nd floor. Recreation room in the basement has a separate walkout entrance to the garage. Extra wide oversized double garage and a long driveway could easily fit 6 vehicles. Covered veranda at the front. Very private fenced backyard with wood deck, stone patio, and garden shed. |
| Price | $950,000 |
| Taxes: | $5274.00 |
| Occupancy: | Vacant |
| Address: | 7 Wright Cres , Ajax, L1S 6S7, Durham |
| Directions/Cross Streets: | Ritchie Ave & Westney |
| Rooms: | 7 |
| Rooms +: | 1 |
| Bedrooms: | 3 |
| Bedrooms +: | 0 |
| Family Room: | F |
| Basement: | Finished, Walk-Out |
| Level/Floor | Room | Length(ft) | Width(ft) | Descriptions | |
| Room 1 | Main | Living Ro | 16.99 | 10.99 | Laminate, W/O To Deck, Pot Lights |
| Room 2 | Main | Dining Ro | 10 | 12 | Laminate, Updated, Pot Lights |
| Room 3 | Main | Kitchen | 12.6 | 10.59 | Eat-in Kitchen, Updated, Quartz Counter |
| Room 4 | Main | Breakfast | 9.97 | 12.27 | Pantry, Updated, Combined w/Kitchen |
| Room 5 | Second | Primary B | 16.01 | 10.99 | 4 Pc Bath, Overlooks Backyard, His and Hers Closets |
| Room 6 | Second | Bedroom 2 | 10 | 12 | Laminate, Closet, Window |
| Room 7 | Second | Bedroom 3 | 10.99 | 8.99 | Closet, Window |
| Room 8 | Second | Bathroom | 9.84 | 6.56 | Updated, Quartz Counter, Soaking Tub |
| Room 9 | Basement | Recreatio | 19.68 | 9.84 | W/O To Garage |
| Room 10 | Basement | Laundry | 9.84 | 3.94 |
| Washroom Type | No. of Pieces | Level |
| Washroom Type 1 | 4 | Second |
| Washroom Type 2 | 4 | Second |
| Washroom Type 3 | 2 | Main |
| Washroom Type 4 | 1 | Basement |
| Washroom Type 5 | 0 |
| Total Area: | 0.00 |
| Property Type: | Detached |
| Style: | 2-Storey |
| Exterior: | Brick, Vinyl Siding |
| Garage Type: | Built-In |
| (Parking/)Drive: | Private Do |
| Drive Parking Spaces: | 4 |
| Park #1 | |
| Parking Type: | Private Do |
| Park #2 | |
| Parking Type: | Private Do |
| Pool: | None |
| Other Structures: | Garden Shed |
| Approximatly Square Footage: | 1500-2000 |
| Property Features: | Clear View, Fenced Yard |
| CAC Included: | N |
| Water Included: | N |
| Cabel TV Included: | N |
| Common Elements Included: | N |
| Heat Included: | N |
| Parking Included: | N |
| Condo Tax Included: | N |
| Building Insurance Included: | N |
| Fireplace/Stove: | N |
| Heat Type: | Forced Air |
| Central Air Conditioning: | Central Air |
| Central Vac: | N |
| Laundry Level: | Syste |
| Ensuite Laundry: | F |
| Sewers: | Sewer |
$
%
Years
This calculator is for demonstration purposes only. Always consult a professional
financial advisor before making personal financial decisions.
| Although the information displayed is believed to be accurate, no warranties or representations are made of any kind. |
| IPRO REALTY LTD. |
|
|

Shawn Syed, AMP
Broker
Dir:
416-786-7848
Bus:
(416) 494-7653
Fax:
1 866 229 3159
| Book Showing | Email a Friend |
Jump To:
At a Glance:
| Type: | Freehold - Detached |
| Area: | Durham |
| Municipality: | Ajax |
| Neighbourhood: | Central |
| Style: | 2-Storey |
| Tax: | $5,274 |
| Beds: | 3 |
| Baths: | 4 |
| Fireplace: | N |
| Pool: | None |
Locatin Map:
Payment Calculator:

