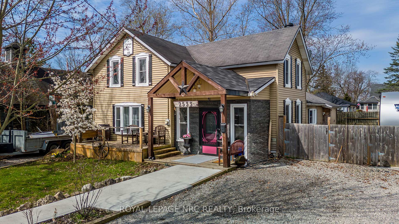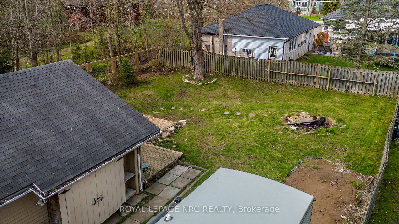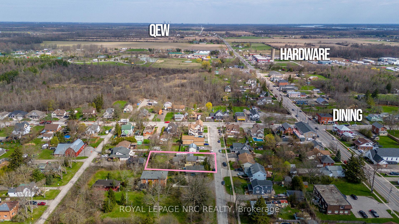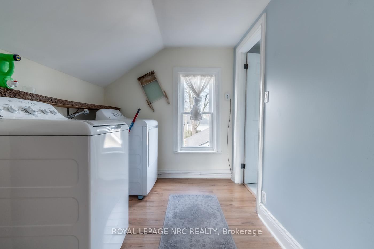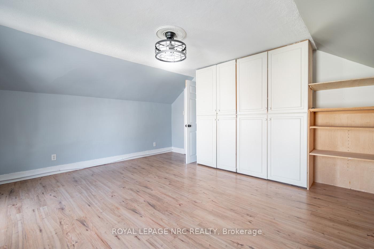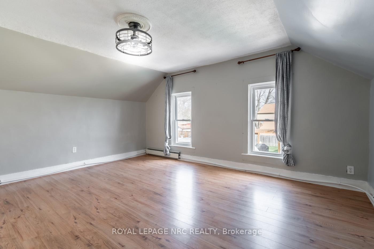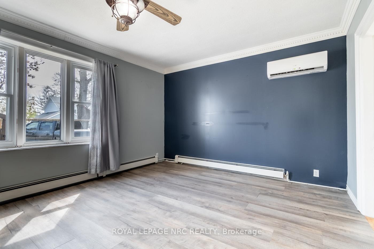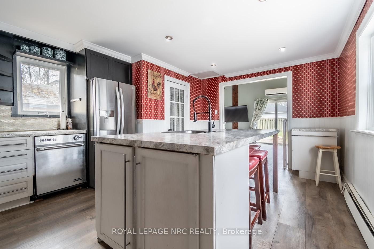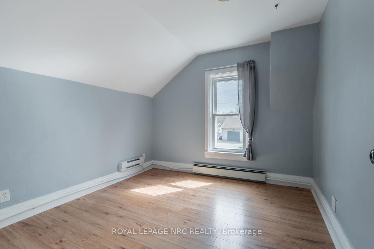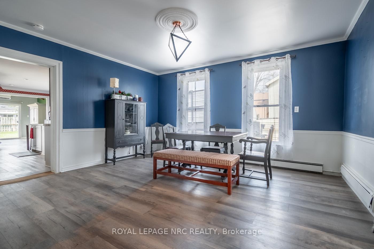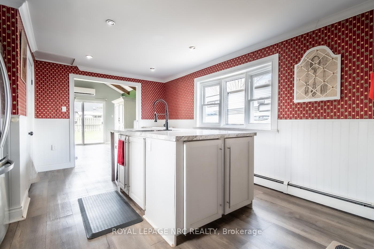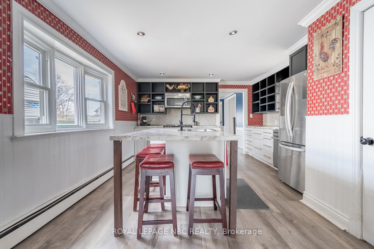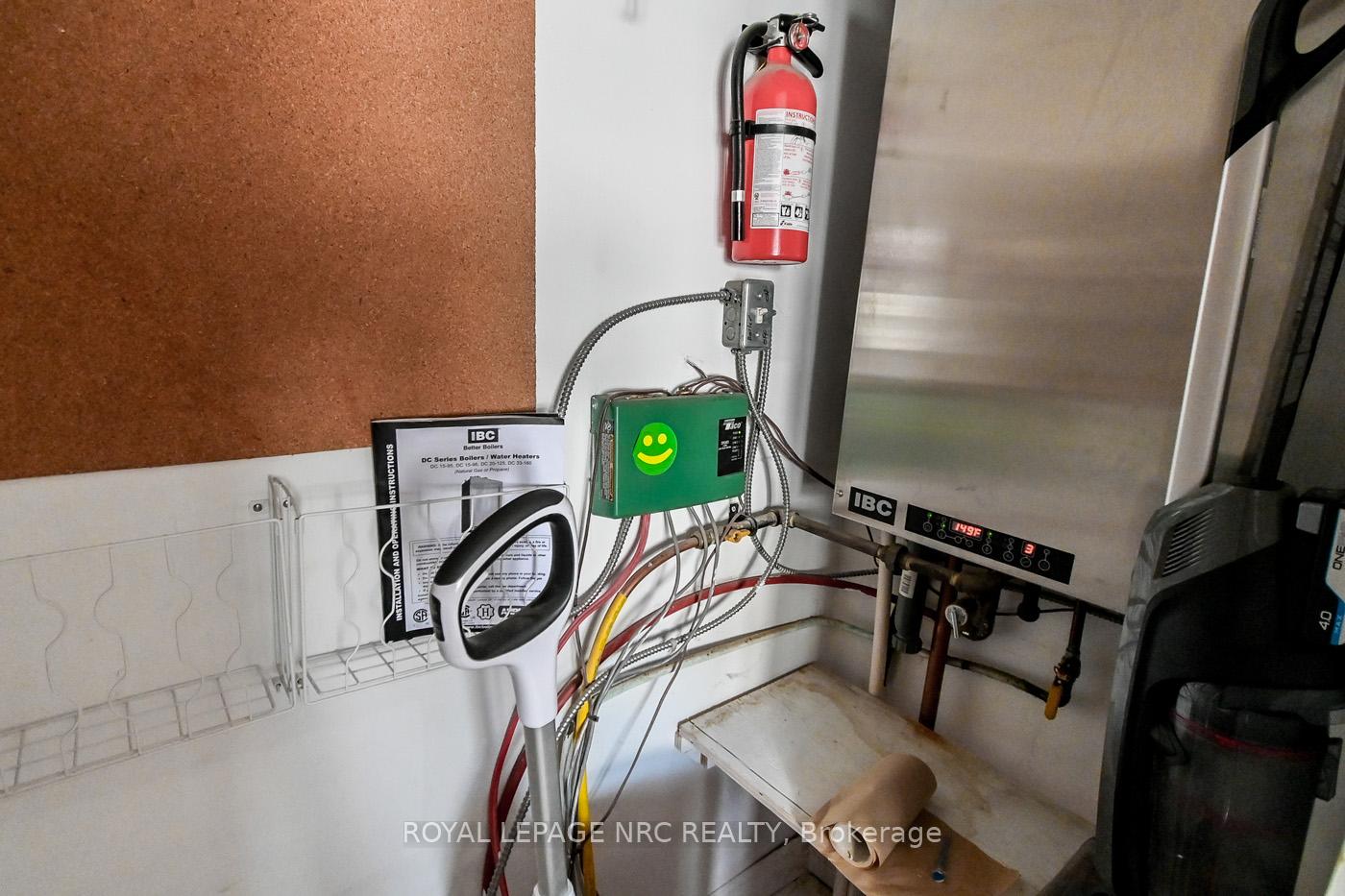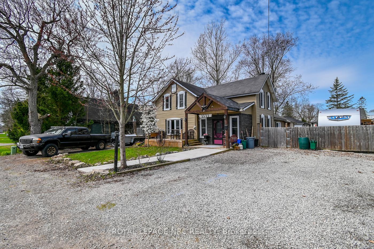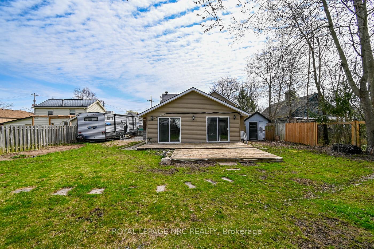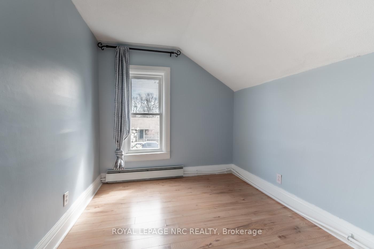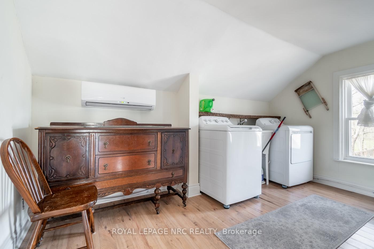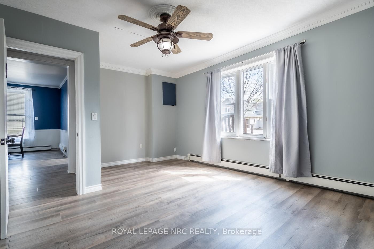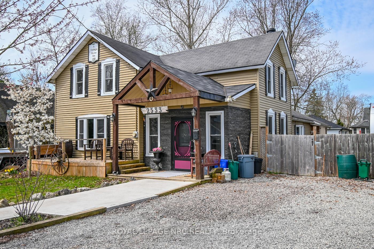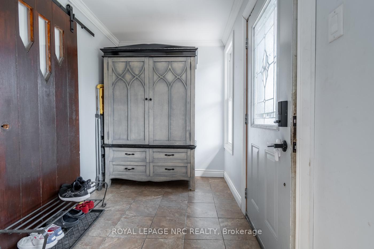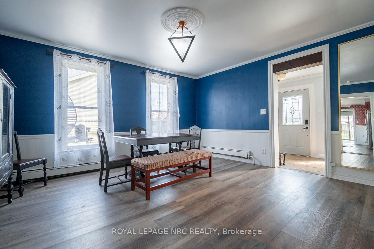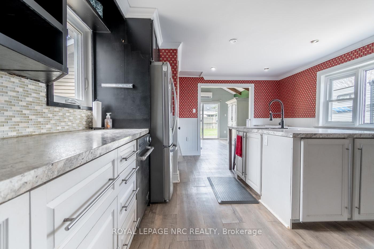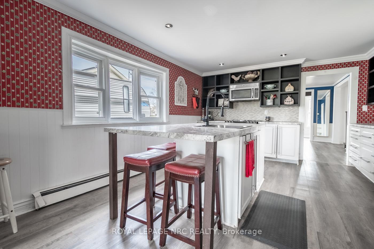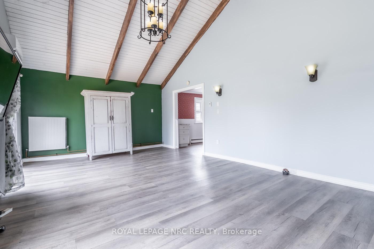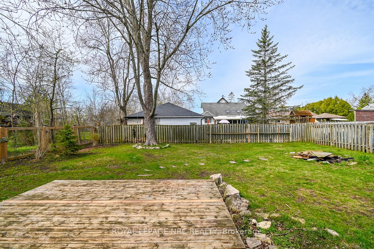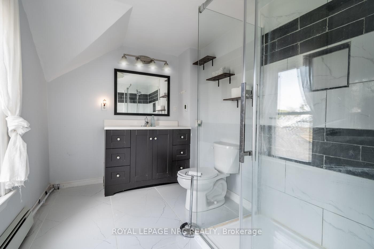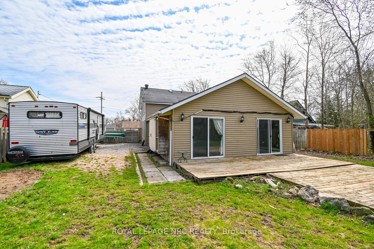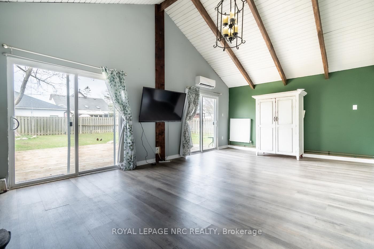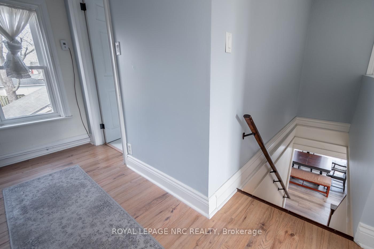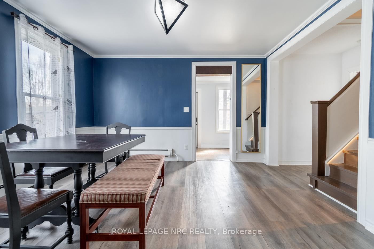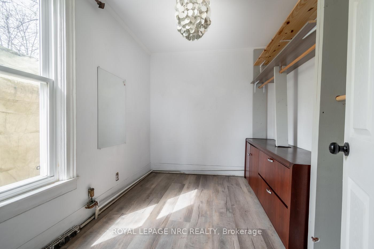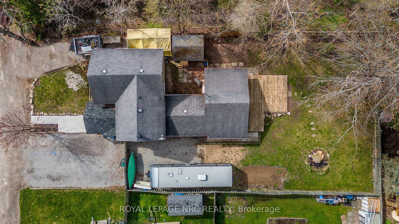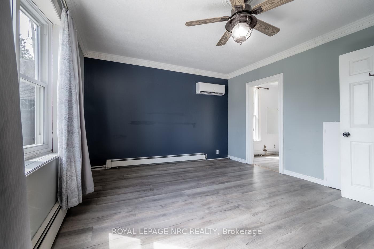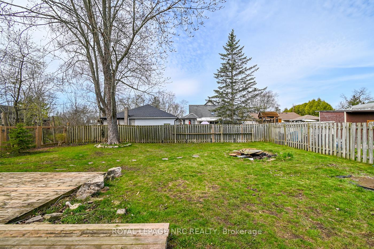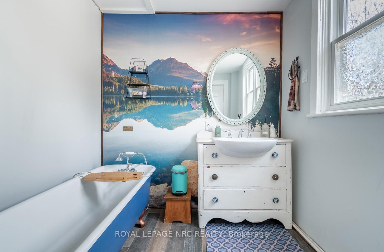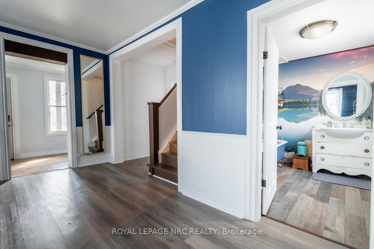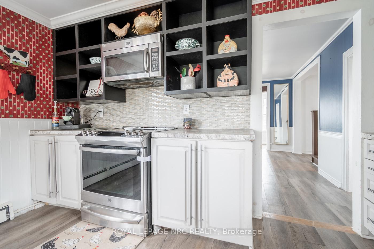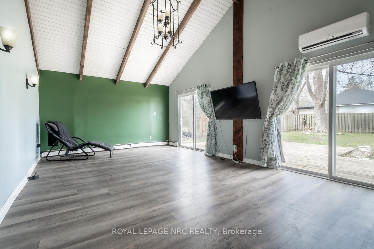$650,000
Available - For Sale
Listing ID: X12106602
2533 Airline Stre , Fort Erie, L0S 1S0, Niagara
| Welcome to 2533 Airline Street, a timeless 2-storey home in the heart of Stevensville, blending historic charm with modern upgrades. Built in 1855 and offering 2,092 square feet of living space, this 4-bedroom, 2-bathroom gem sits on a spacious 66 x 132 ft lot with ample parking, perfect for large families. The main floor features a primary bedroom with a walk-in closet and a 3-piece bathroom with a classic claw foot tub. Entertain in the formal dining room or enjoy cooking in the oversized kitchen with a large island. At the rear, a bright family room boasts vaulted ceilings and sliding doors to your fully fenced backyard, ideal for relaxing or hosting. Upstairs, find 3 additional bedrooms, convenient laundry, and a second bathroom with a walk-in shower and heated floors. Recent updates include 3 mini split systems (2022) for rare A/C in a home of this age, and a new boiler (2019) for efficient heating. Located just minutes from local shops, restaurants, and parks, with easy access to the QEW, this property offers small-town living with quick connections to Niagara Falls, Fort Erie, and beyond. Enjoy the charm of Stevensville while being close to everything you need.This is your chance to own a piece of history with the comforts of modern living, dont miss it! |
| Price | $650,000 |
| Taxes: | $3267.00 |
| Assessment Year: | 2024 |
| Occupancy: | Vacant |
| Address: | 2533 Airline Stre , Fort Erie, L0S 1S0, Niagara |
| Directions/Cross Streets: | Take West Main to Airline Street (if you hit foster you've gone too far) |
| Rooms: | 5 |
| Bedrooms: | 4 |
| Bedrooms +: | 0 |
| Family Room: | T |
| Basement: | Crawl Space |
| Washroom Type | No. of Pieces | Level |
| Washroom Type 1 | 3 | |
| Washroom Type 2 | 0 | |
| Washroom Type 3 | 0 | |
| Washroom Type 4 | 0 | |
| Washroom Type 5 | 0 |
| Total Area: | 0.00 |
| Property Type: | Detached |
| Style: | 2-Storey |
| Exterior: | Vinyl Siding, Other |
| Garage Type: | None |
| (Parking/)Drive: | Private Tr |
| Drive Parking Spaces: | 12 |
| Park #1 | |
| Parking Type: | Private Tr |
| Park #2 | |
| Parking Type: | Private Tr |
| Park #3 | |
| Parking Type: | Front Yard |
| Pool: | None |
| Other Structures: | Shed |
| Approximatly Square Footage: | 2000-2500 |
| Property Features: | Fenced Yard |
| CAC Included: | N |
| Water Included: | N |
| Cabel TV Included: | N |
| Common Elements Included: | N |
| Heat Included: | N |
| Parking Included: | N |
| Condo Tax Included: | N |
| Building Insurance Included: | N |
| Fireplace/Stove: | N |
| Heat Type: | Radiant |
| Central Air Conditioning: | Wall Unit(s |
| Central Vac: | N |
| Laundry Level: | Syste |
| Ensuite Laundry: | F |
| Sewers: | Sewer |
$
%
Years
This calculator is for demonstration purposes only. Always consult a professional
financial advisor before making personal financial decisions.
| Although the information displayed is believed to be accurate, no warranties or representations are made of any kind. |
| ROYAL LEPAGE NRC REALTY |
|
|

Shawn Syed, AMP
Broker
Dir:
416-786-7848
Bus:
(416) 494-7653
Fax:
1 866 229 3159
| Book Showing | Email a Friend |
Jump To:
At a Glance:
| Type: | Freehold - Detached |
| Area: | Niagara |
| Municipality: | Fort Erie |
| Neighbourhood: | 328 - Stevensville |
| Style: | 2-Storey |
| Tax: | $3,267 |
| Beds: | 4 |
| Baths: | 2 |
| Fireplace: | N |
| Pool: | None |
Locatin Map:
Payment Calculator:

