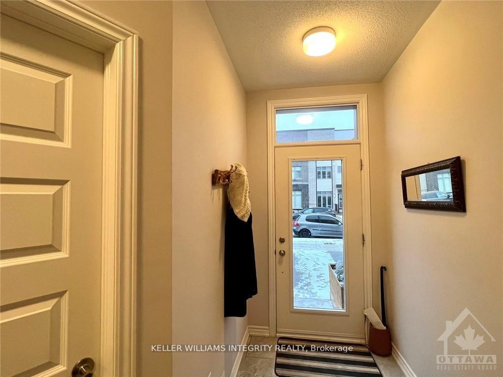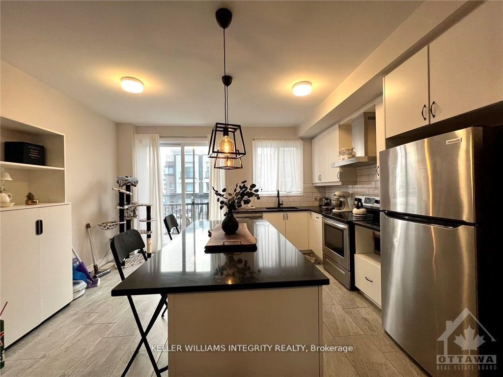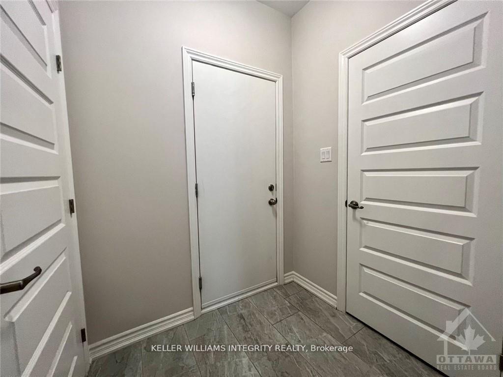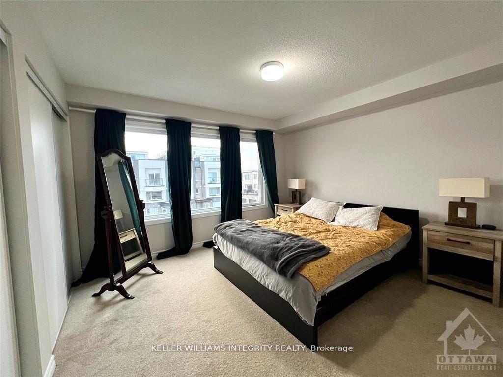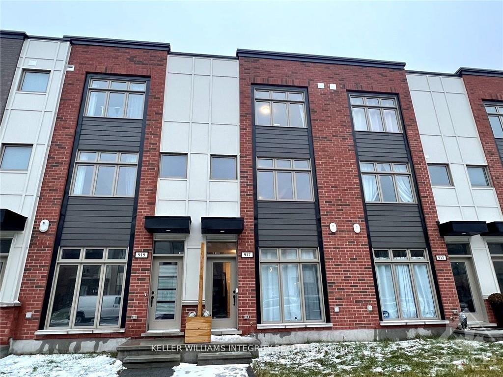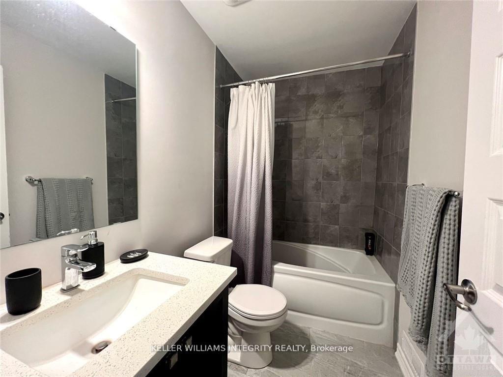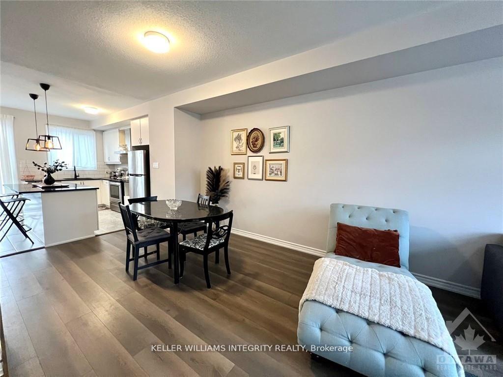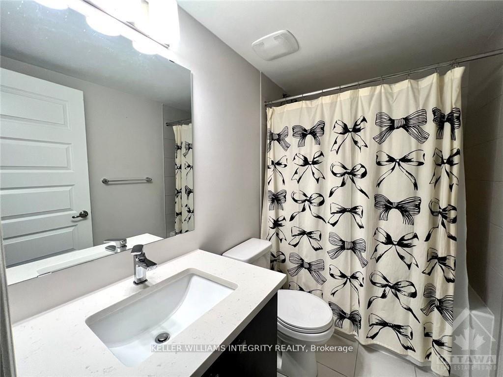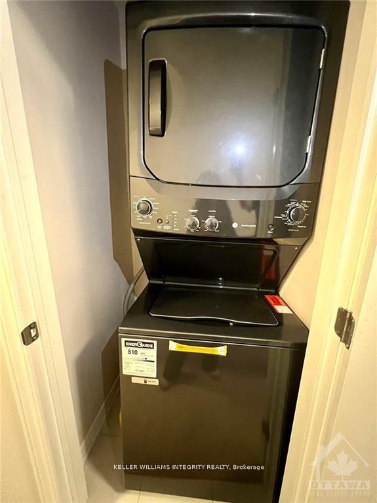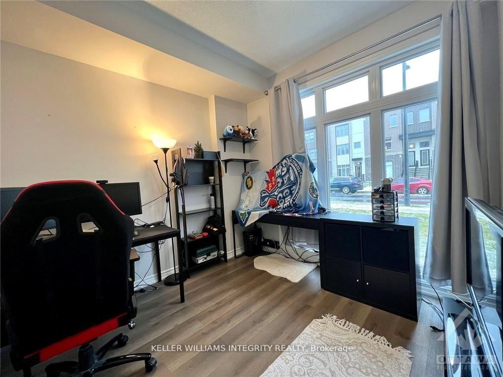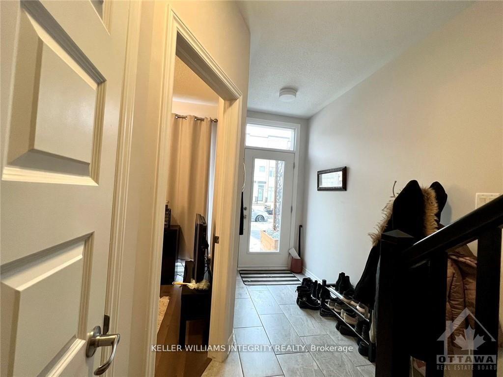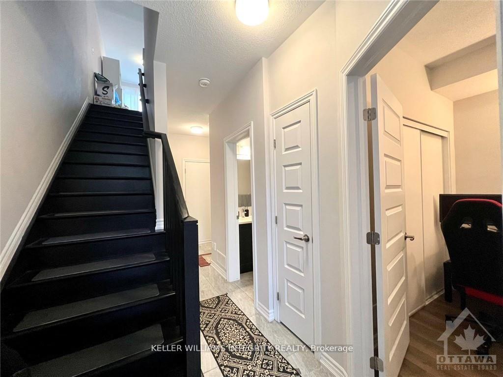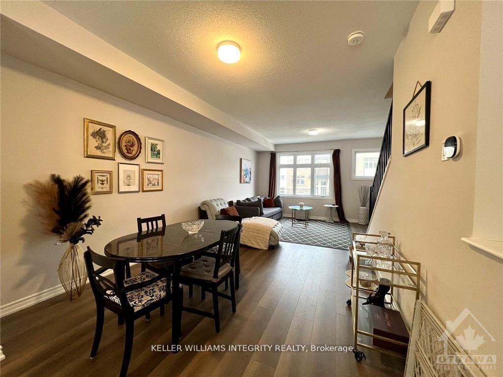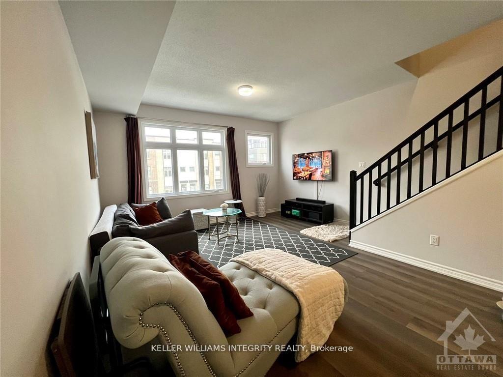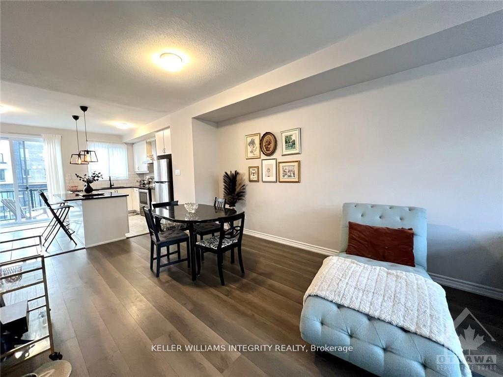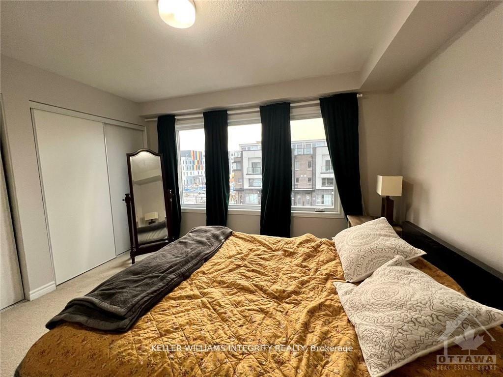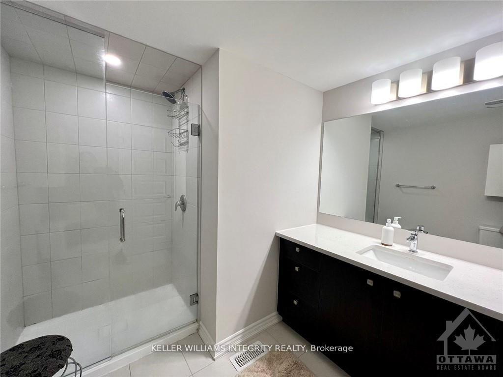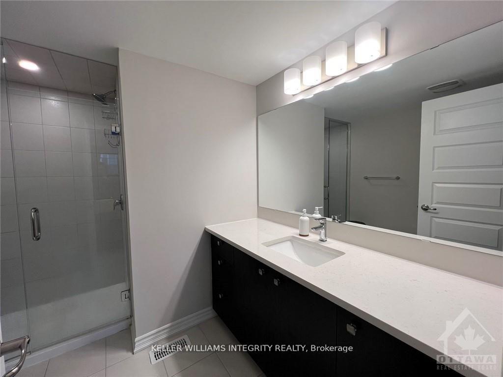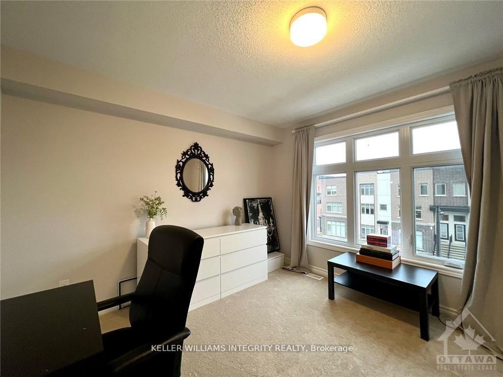$2,900
Available - For Rent
Listing ID: X12106597
917 Moses Tennisco Stre , Manor Park - Cardinal Glen and Area, K1K 5A8, Ottawa
| Modern 3-Bed, 3-Bath Home in Wateridge Village Available July 1st! Built in 2022, this spacious and stylish home is located in the highly sought-after Wateridge Village, an upscale riverside community just minutes from downtown Ottawa. The main floor offers a versatile bedroom/office layout, plenty of storage, and an oversized garage. The open-concept kitchen features abundant cabinetry, stainless steel appliances, and a large central island perfect for cooking and entertaining. Step out onto the beautiful balcony for your morning coffee or evening unwind! Upstairs, you'll find two generously sized bedrooms, including a primary suite with its own ensuite bath, an additional full bathroom, and a conveniently located washer and dryer. Enjoy walking distance to parks, scenic nature trails, top schools, bus stops, Montfort Hospital, cafes, grocery stores, gas stations, gyms, and more. Close proximity to prestigious private schools like Ashbury College and Elmwood School adds to the appeal. Please note: Photos were taken before the current tenant moved in. Don't miss out on this rare opportunity to live in one of Ottawas newest and most desirable communities! |
| Price | $2,900 |
| Taxes: | $0.00 |
| Occupancy: | Tenant |
| Address: | 917 Moses Tennisco Stre , Manor Park - Cardinal Glen and Area, K1K 5A8, Ottawa |
| Directions/Cross Streets: | From Montreal Rd, Turn right to Codd's Rd, Turn right onto Hemlock Rd, Turn left onto Moses Tennisco |
| Rooms: | 10 |
| Bedrooms: | 3 |
| Bedrooms +: | 0 |
| Family Room: | F |
| Basement: | None |
| Furnished: | Unfu |
| Level/Floor | Room | Length(ft) | Width(ft) | Descriptions | |
| Room 1 | Ground | Family Ro | 11.38 | 9.48 | |
| Room 2 | Second | Kitchen | 14.73 | 11.74 | |
| Room 3 | Second | Dining Ro | 11.48 | 11.64 | |
| Room 4 | Second | Living Ro | 14.73 | 13.64 | |
| Room 5 | Third | Primary B | 12.4 | 11.38 | |
| Room 6 | Third | Bedroom | 12.4 | 10.82 |
| Washroom Type | No. of Pieces | Level |
| Washroom Type 1 | 3 | Third |
| Washroom Type 2 | 3 | Ground |
| Washroom Type 3 | 0 | |
| Washroom Type 4 | 0 | |
| Washroom Type 5 | 0 |
| Total Area: | 0.00 |
| Property Type: | Att/Row/Townhouse |
| Style: | 3-Storey |
| Exterior: | Brick, Vinyl Siding |
| Garage Type: | Attached |
| Drive Parking Spaces: | 0 |
| Pool: | None |
| Laundry Access: | Inside |
| Approximatly Square Footage: | 1500-2000 |
| CAC Included: | N |
| Water Included: | N |
| Cabel TV Included: | N |
| Common Elements Included: | N |
| Heat Included: | N |
| Parking Included: | N |
| Condo Tax Included: | N |
| Building Insurance Included: | N |
| Fireplace/Stove: | N |
| Heat Type: | Forced Air |
| Central Air Conditioning: | Central Air |
| Central Vac: | N |
| Laundry Level: | Syste |
| Ensuite Laundry: | F |
| Sewers: | Sewer |
| Utilities-Cable: | N |
| Utilities-Hydro: | A |
| Although the information displayed is believed to be accurate, no warranties or representations are made of any kind. |
| KELLER WILLIAMS INTEGRITY REALTY |
|
|

Shawn Syed, AMP
Broker
Dir:
416-786-7848
Bus:
(416) 494-7653
Fax:
1 866 229 3159
| Book Showing | Email a Friend |
Jump To:
At a Glance:
| Type: | Freehold - Att/Row/Townhouse |
| Area: | Ottawa |
| Municipality: | Manor Park - Cardinal Glen and Area |
| Neighbourhood: | 3104 - CFB Rockcliffe and Area |
| Style: | 3-Storey |
| Beds: | 3 |
| Baths: | 3 |
| Fireplace: | N |
| Pool: | None |
Locatin Map:

