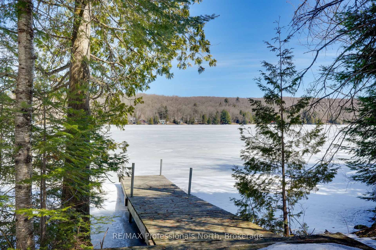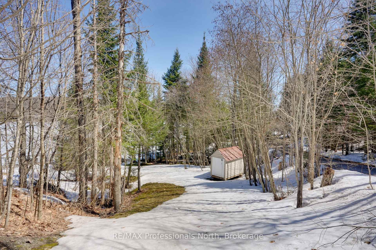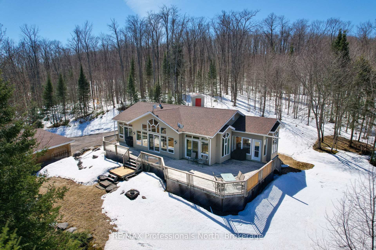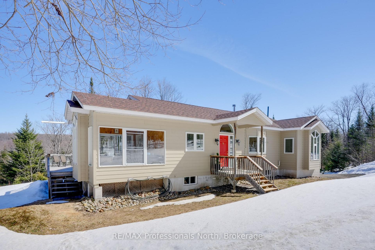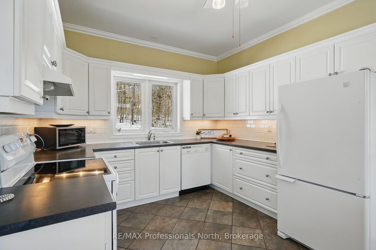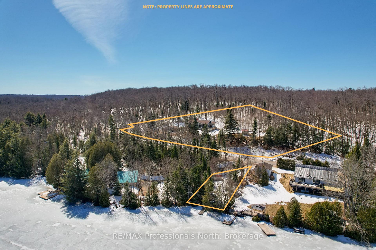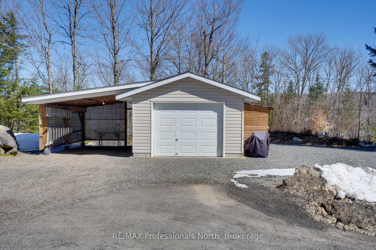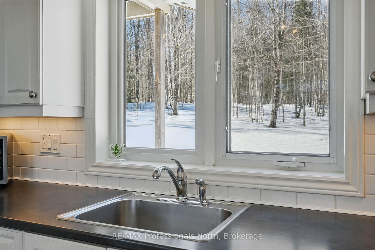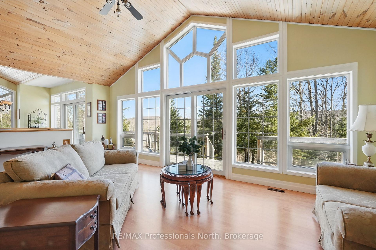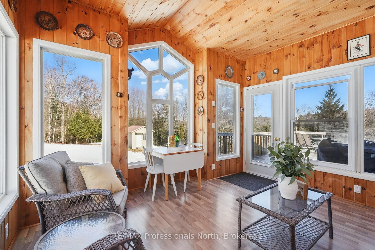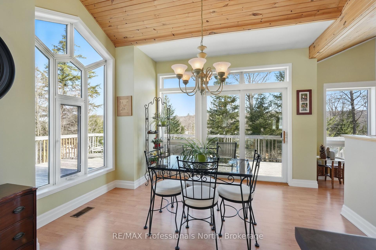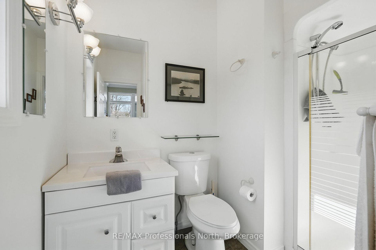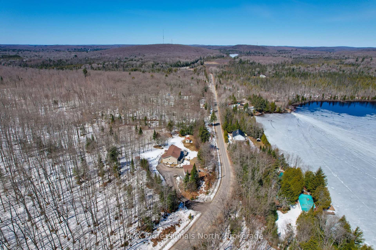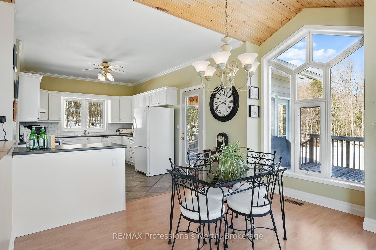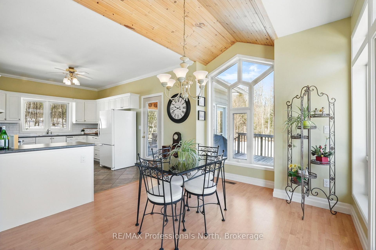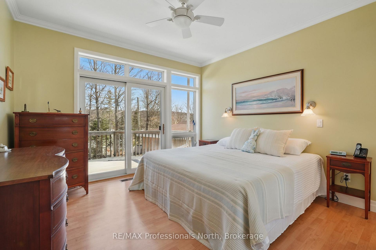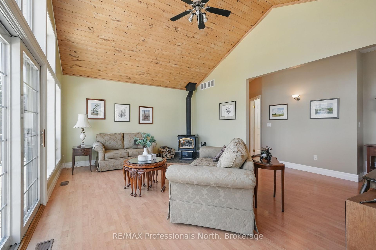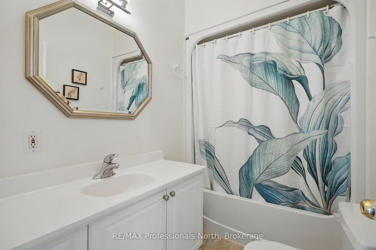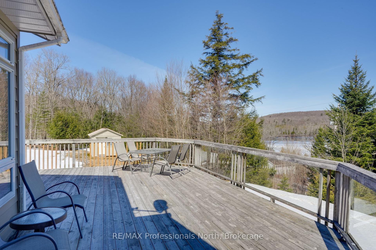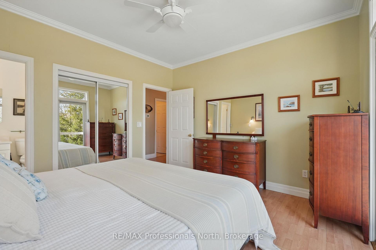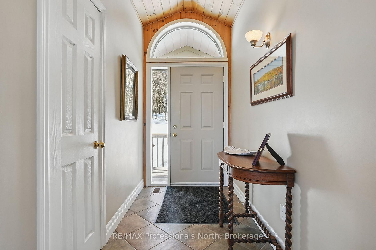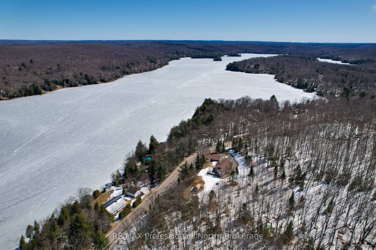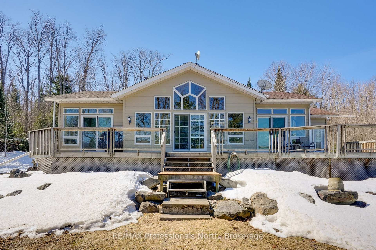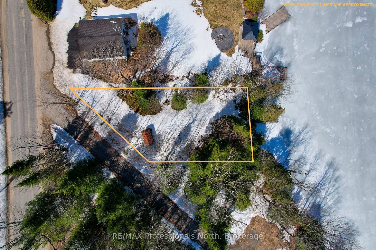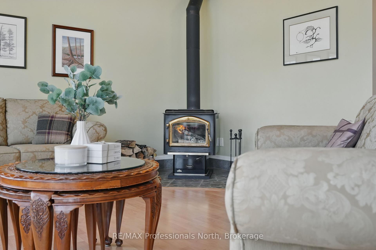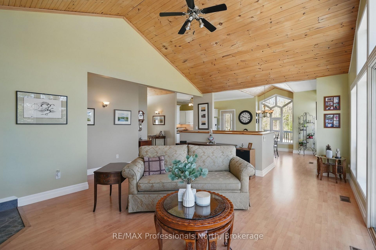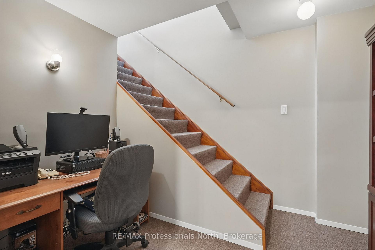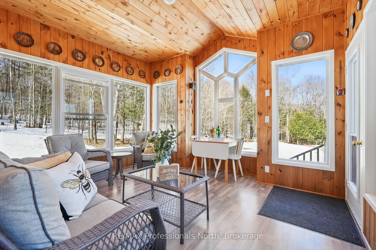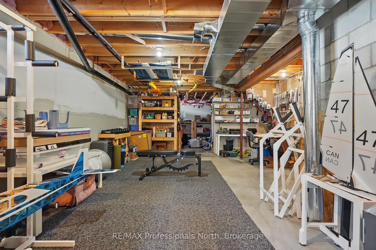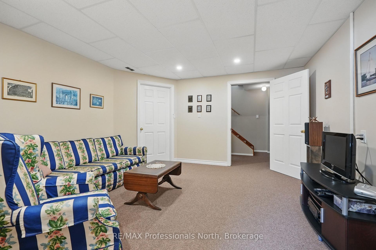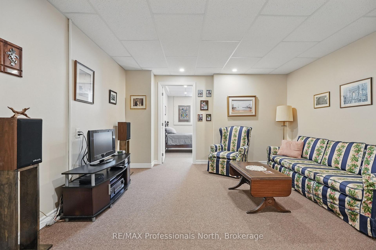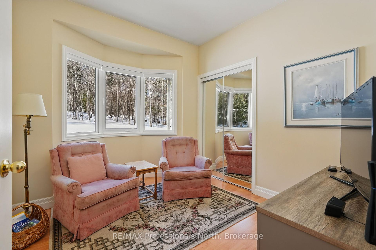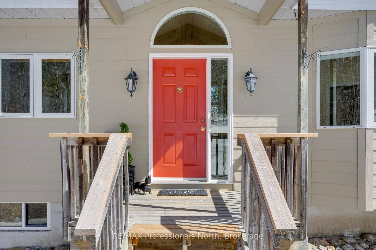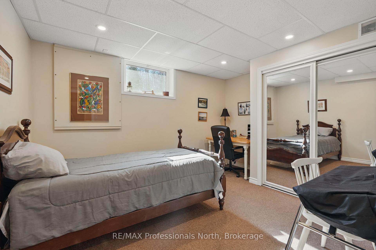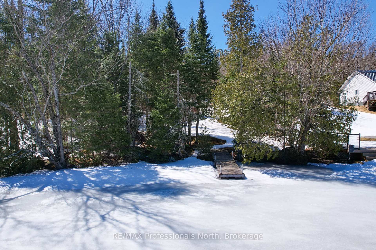$799,900
Available - For Sale
Listing ID: X12096143
778 Bay Lake Road , Perry, P0A 1J0, Parry Sound
| Step into your dream North Muskoka hide-a-way, with this stunning Aberdeen Viceroy model where the great outdoors meets modern comfort. As you enter, you will be greeted by a breathtaking GREAT room, it's pine-lined ceilings soaring above the walls of windows drawing your eyes to the serene lake and lush wooded landscape beyond A cozy corner woodstove beckons you to curl up with a book or share stories by its glow. From here, several walkouts invite you to explore a sprawling deck perfect for hosting gatherings or soaking in the peace of nature. The eat-in kitchen is a bright and cheerful space, with crisp white cabinets and troom to make memories over a morning coffee or a hearty brunch. For those magical summer evenings, retreat to the screened Muskoka room and let the breeze carry away the day's worries as you sip something cold and refreshing. This home/cottage offers three generous bedrooms, including a primary suite that is a true sanctuary, complete with it's own ensuite and deck access. Downstairs, the full basement extends your living space with a versatile fourth bedroom or office, a rec room for endless fun, plenty of storage and workshop space for hobbies or gear. Outside, the charm continues. A detached single garage with a carport and parking pad is ready to host your camper, boat, or utility trailer. Nestled on 1.6 acres or hardwoods, this property is your personal haven, complete with waterfront access and your own private dock just across the road. Picture yourself taking a quick dip after work, unwinding with a cocktail by the water, or setting out on a sunset boat ride. Impeccably maintained and bursting with possibilities, this home is not just a place to live - it is a lifestyle waiting to be embraced. |
| Price | $799,900 |
| Taxes: | $2682.67 |
| Assessment Year: | 2024 |
| Occupancy: | Owner |
| Address: | 778 Bay Lake Road , Perry, P0A 1J0, Parry Sound |
| Directions/Cross Streets: | HWY 592 & Bay Lake Road |
| Rooms: | 4 |
| Rooms +: | 5 |
| Bedrooms: | 3 |
| Bedrooms +: | 1 |
| Family Room: | T |
| Basement: | Partially Fi |
| Level/Floor | Room | Length(ft) | Width(ft) | Descriptions | |
| Room 1 | Main | Foyer | 13.12 | 4.92 | |
| Room 2 | Main | Kitchen | 13.64 | 11.05 | |
| Room 3 | Main | Other | 13.25 | 12.23 | |
| Room 4 | Main | Dining Ro | 12 | 11.45 | |
| Room 5 | Main | Living Ro | 23.16 | 18.63 | |
| Room 6 | Main | Primary B | 12.17 | 11.74 | |
| Room 7 | Main | Bathroom | 8.43 | 7.45 | |
| Room 8 | Main | Bedroom 2 | 13.22 | 11.81 | |
| Room 9 | Main | Bathroom | 7.87 | 4.92 | |
| Room 10 | Main | Bedroom 3 | 11.22 | 9.38 | |
| Room 11 | Basement | Den | 9.58 | 8.33 | |
| Room 12 | Basement | Family Ro | 13.97 | 13.05 | |
| Room 13 | Basement | Bedroom 4 | 13.12 | 10.79 | |
| Room 14 | Basement | Laundry | 14.79 | 11.35 | |
| Room 15 | Basement | Other | 22.83 | 15.74 |
| Washroom Type | No. of Pieces | Level |
| Washroom Type 1 | 3 | |
| Washroom Type 2 | 4 | |
| Washroom Type 3 | 0 | |
| Washroom Type 4 | 0 | |
| Washroom Type 5 | 0 |
| Total Area: | 0.00 |
| Approximatly Age: | 16-30 |
| Property Type: | Detached |
| Style: | Bungalow |
| Exterior: | Other, Hardboard |
| Garage Type: | Detached |
| (Parking/)Drive: | Available |
| Drive Parking Spaces: | 7 |
| Park #1 | |
| Parking Type: | Available |
| Park #2 | |
| Parking Type: | Available |
| Pool: | None |
| Other Structures: | Shed |
| Approximatly Age: | 16-30 |
| Approximatly Square Footage: | 1500-2000 |
| Property Features: | Lake Access, Wooded/Treed |
| CAC Included: | N |
| Water Included: | N |
| Cabel TV Included: | N |
| Common Elements Included: | N |
| Heat Included: | N |
| Parking Included: | N |
| Condo Tax Included: | N |
| Building Insurance Included: | N |
| Fireplace/Stove: | Y |
| Heat Type: | Forced Air |
| Central Air Conditioning: | None |
| Central Vac: | N |
| Laundry Level: | Syste |
| Ensuite Laundry: | F |
| Sewers: | Septic |
| Water: | Drilled W |
| Water Supply Types: | Drilled Well |
| Utilities-Cable: | Y |
| Utilities-Hydro: | Y |
$
%
Years
This calculator is for demonstration purposes only. Always consult a professional
financial advisor before making personal financial decisions.
| Although the information displayed is believed to be accurate, no warranties or representations are made of any kind. |
| RE/MAX Professionals North |
|
|

Shawn Syed, AMP
Broker
Dir:
416-786-7848
Bus:
(416) 494-7653
Fax:
1 866 229 3159
| Virtual Tour | Book Showing | Email a Friend |
Jump To:
At a Glance:
| Type: | Freehold - Detached |
| Area: | Parry Sound |
| Municipality: | Perry |
| Neighbourhood: | Emsdale |
| Style: | Bungalow |
| Approximate Age: | 16-30 |
| Tax: | $2,682.67 |
| Beds: | 3+1 |
| Baths: | 2 |
| Fireplace: | Y |
| Pool: | None |
Locatin Map:
Payment Calculator:

