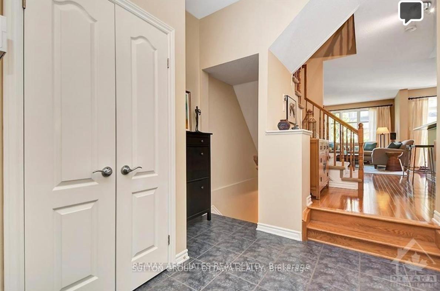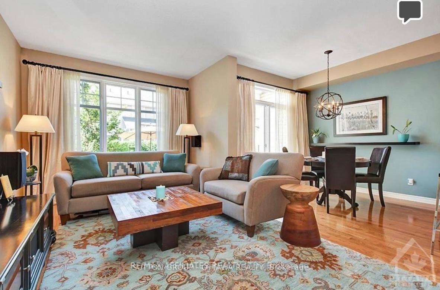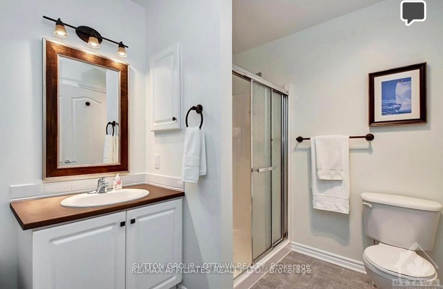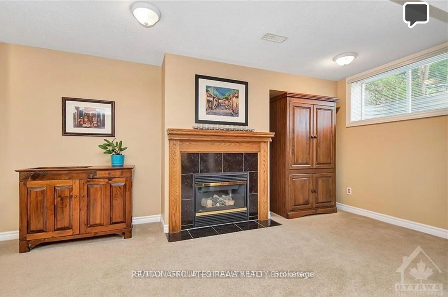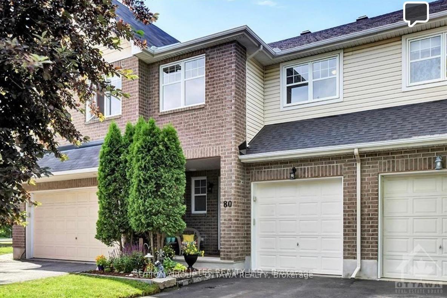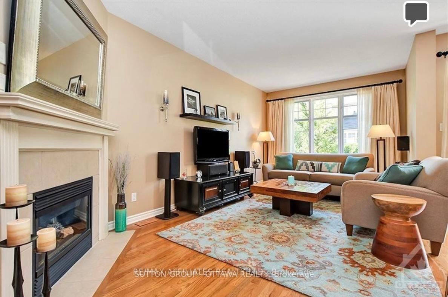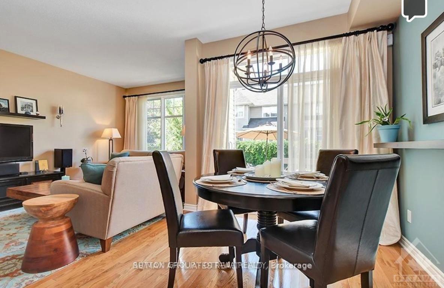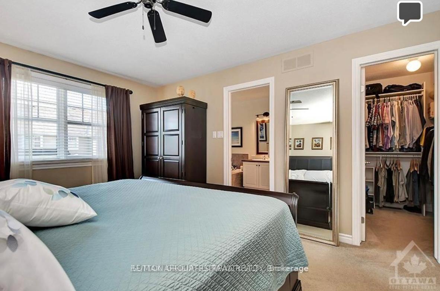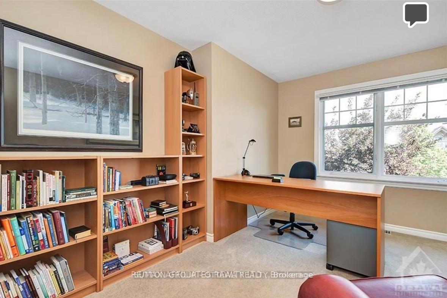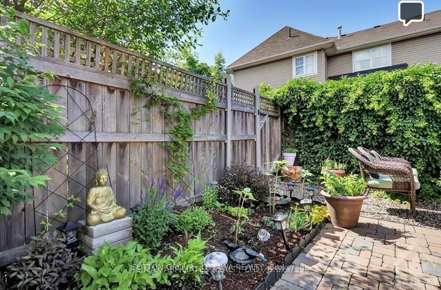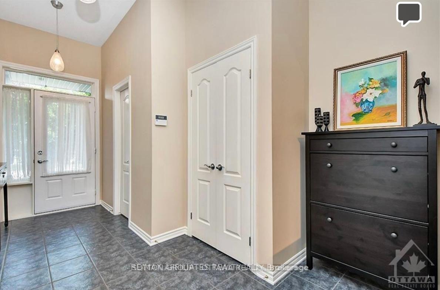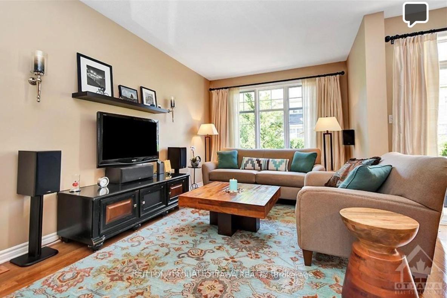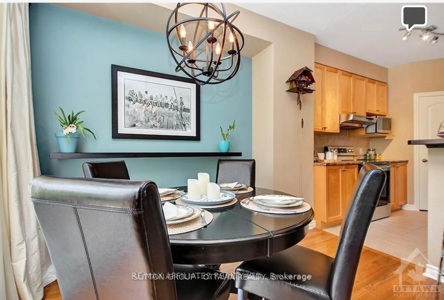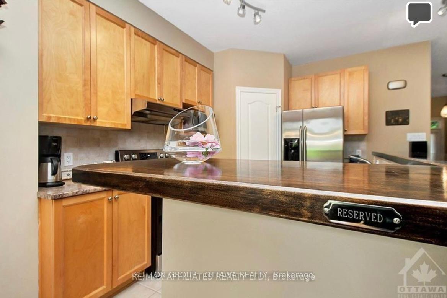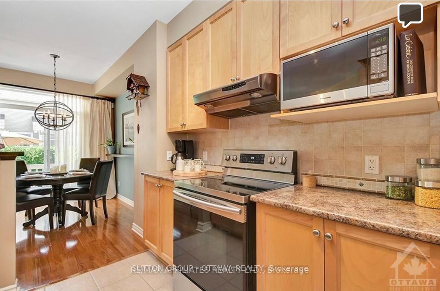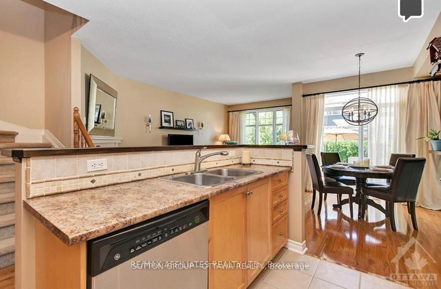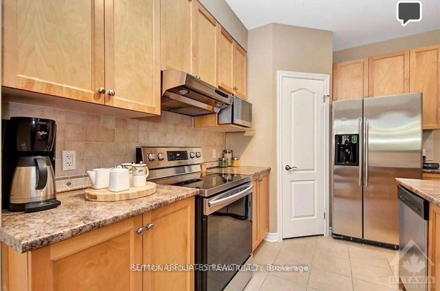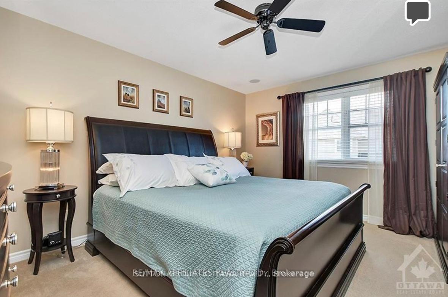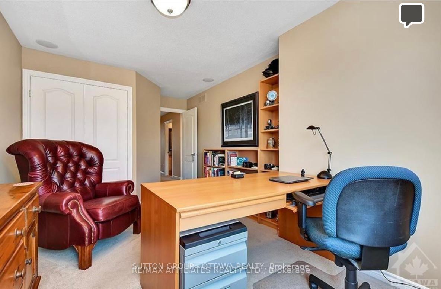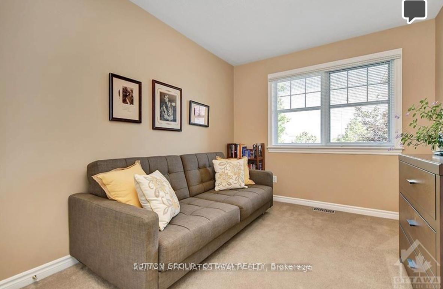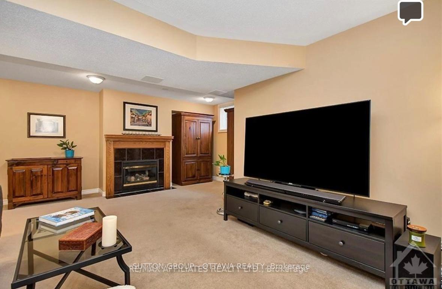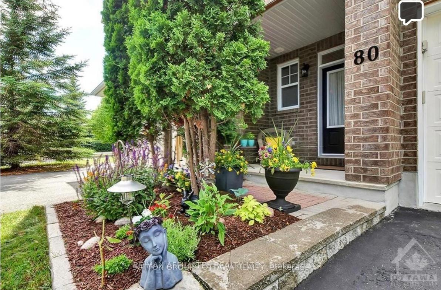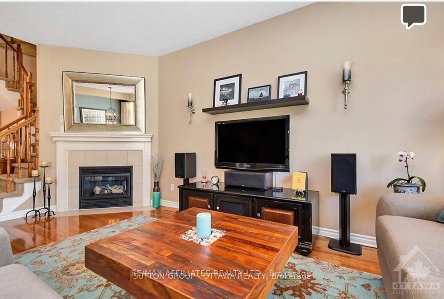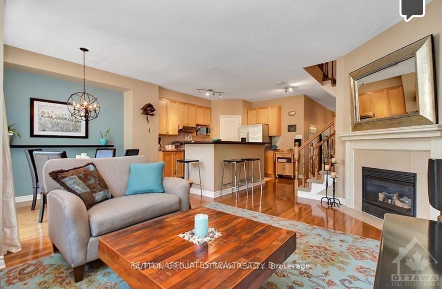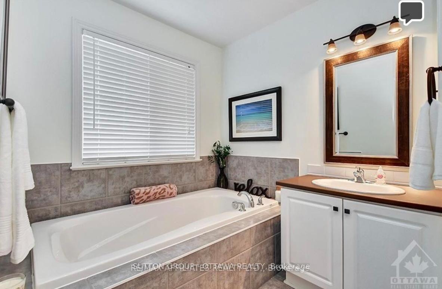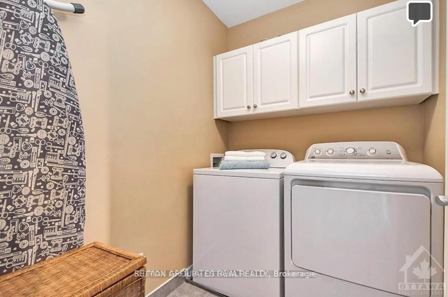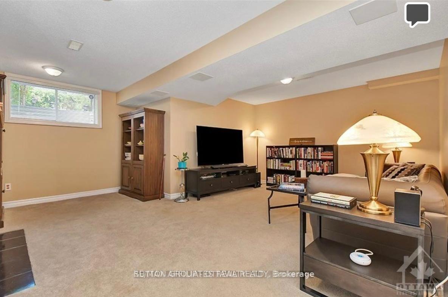$2,700
Available - For Rent
Listing ID: X12106576
80 Ambiance Driv , Barrhaven, K2G 6Y3, Ottawa
| Nestled in a prime location, this 3-bedroom, 3-bathroom Tamarack townhome offers the perfect blend of comfort and convenience. With a 2-car driveway and ample street parking, no front neighbours. you'll have all the space you need for your vehicles and guests. Step inside the spacious foyer, which seamlessly transitions into the open-concept main level. This layout is ideal for entertaining, whether you're hosting a cozy gathering by the fireplace or watching the chef at work from the bar stools. And don't forget to check out the generous pantry! The primary bedroom is a true retreat, easily accommodating a king-sized bed and featuring a walk-in closet and a luxurious 4-piece ensuite bathroom with a soaker tub and a large separate shower. The upper level is completed by two more bright and sunny bedrooms and a 4-piece main bathroom. The lower level offers a fantastic space for movie nights by the second fireplace and could easily be transformed into a study nook or a workout area. The utility/storage room provides plenty of space to store all your extra belongings. A short distance from the walking trails at Kennedy-Craig Forest and Chapman Mills Conservation Area, as well as a beautiful riverside stroll along the Rideau River. |
| Price | $2,700 |
| Taxes: | $0.00 |
| Occupancy: | Tenant |
| Address: | 80 Ambiance Driv , Barrhaven, K2G 6Y3, Ottawa |
| Directions/Cross Streets: | Ambiance Dr close to Crestway Dr |
| Rooms: | 7 |
| Bedrooms: | 3 |
| Bedrooms +: | 0 |
| Family Room: | F |
| Basement: | Finished, Full |
| Furnished: | Unfu |
| Level/Floor | Room | Length(ft) | Width(ft) | Descriptions | |
| Room 1 | Main | Kitchen | 12.5 | 8.89 | |
| Room 2 | Main | Living Ro | 19.48 | 10.23 | |
| Room 3 | Main | Dining Ro | 10.3 | 8.89 | |
| Room 4 | Second | Primary B | 14.56 | 11.91 | |
| Room 5 | Second | Bedroom | 17.65 | 9.91 | |
| Room 6 | Second | Bedroom | 11.32 | 8.82 |
| Washroom Type | No. of Pieces | Level |
| Washroom Type 1 | 2 | Main |
| Washroom Type 2 | 4 | Second |
| Washroom Type 3 | 3 | Second |
| Washroom Type 4 | 0 | |
| Washroom Type 5 | 0 |
| Total Area: | 0.00 |
| Approximatly Age: | 16-30 |
| Property Type: | Att/Row/Townhouse |
| Style: | 2-Storey |
| Exterior: | Brick, Other |
| Garage Type: | Attached |
| (Parking/)Drive: | Inside Ent |
| Drive Parking Spaces: | 1 |
| Park #1 | |
| Parking Type: | Inside Ent |
| Park #2 | |
| Parking Type: | Inside Ent |
| Pool: | None |
| Laundry Access: | Laundry Room |
| Approximatly Age: | 16-30 |
| Approximatly Square Footage: | 1500-2000 |
| CAC Included: | N |
| Water Included: | N |
| Cabel TV Included: | N |
| Common Elements Included: | N |
| Heat Included: | N |
| Parking Included: | Y |
| Condo Tax Included: | N |
| Building Insurance Included: | N |
| Fireplace/Stove: | Y |
| Heat Type: | Forced Air |
| Central Air Conditioning: | Central Air |
| Central Vac: | N |
| Laundry Level: | Syste |
| Ensuite Laundry: | F |
| Elevator Lift: | False |
| Sewers: | Sewer |
| Although the information displayed is believed to be accurate, no warranties or representations are made of any kind. |
| SUTTON GROUP - OTTAWA REALTY |
|
|

Shawn Syed, AMP
Broker
Dir:
416-786-7848
Bus:
(416) 494-7653
Fax:
1 866 229 3159
| Book Showing | Email a Friend |
Jump To:
At a Glance:
| Type: | Freehold - Att/Row/Townhouse |
| Area: | Ottawa |
| Municipality: | Barrhaven |
| Neighbourhood: | 7710 - Barrhaven East |
| Style: | 2-Storey |
| Approximate Age: | 16-30 |
| Beds: | 3 |
| Baths: | 3 |
| Fireplace: | Y |
| Pool: | None |
Locatin Map:

