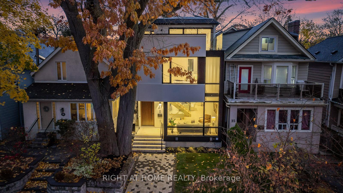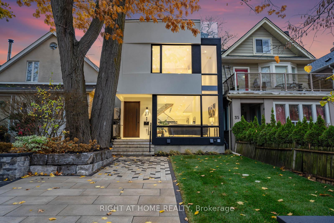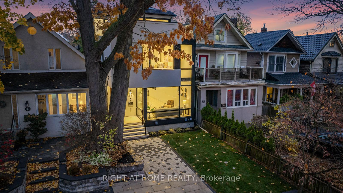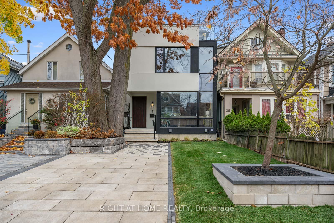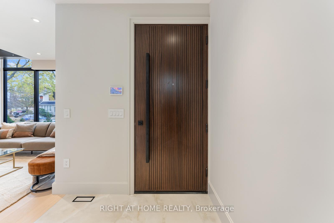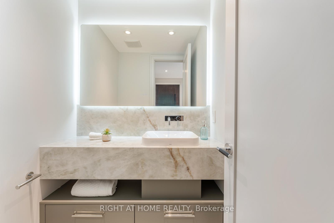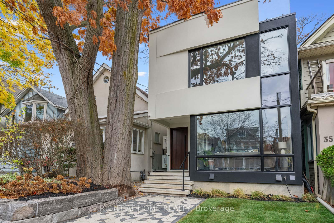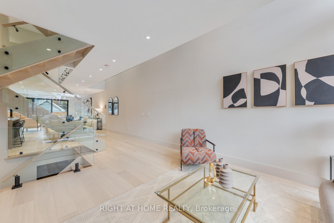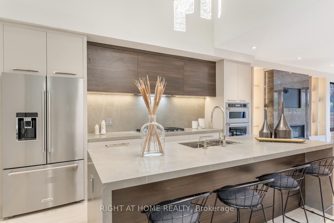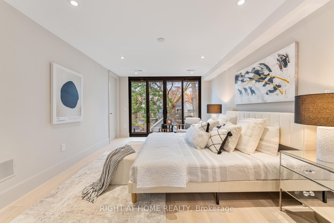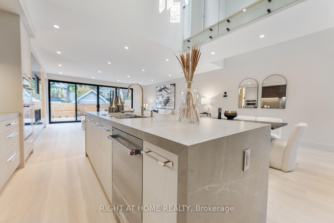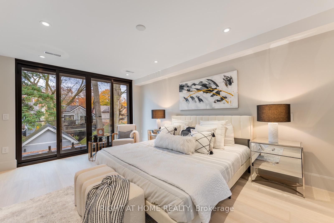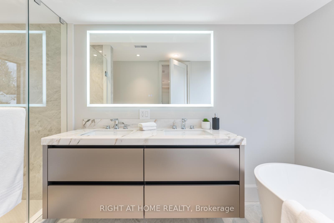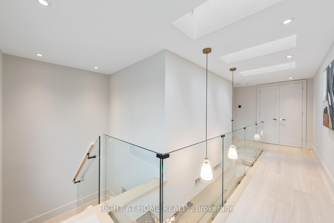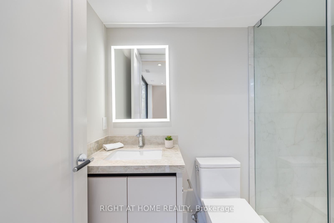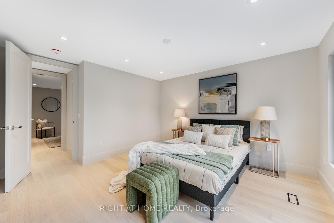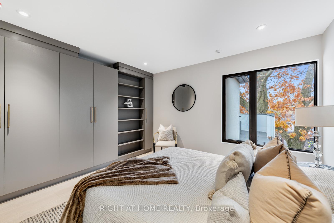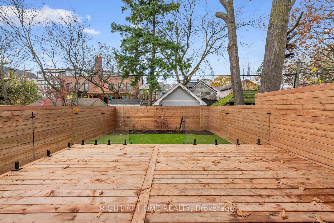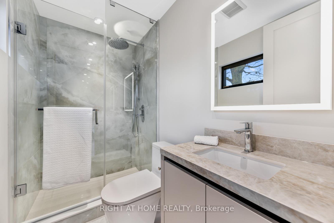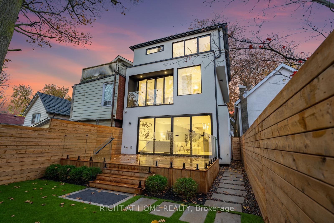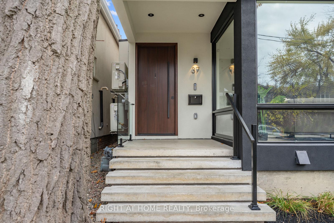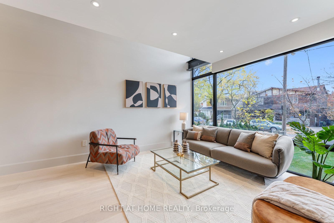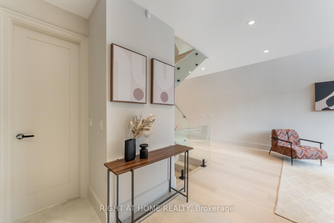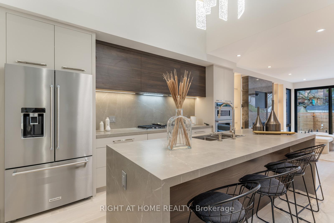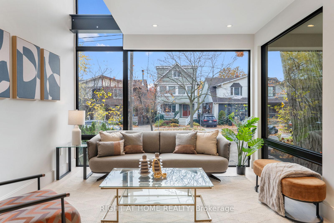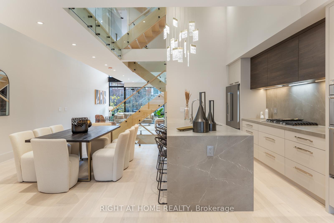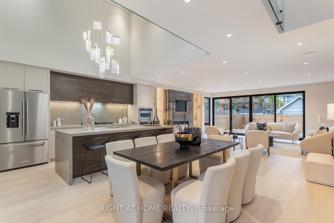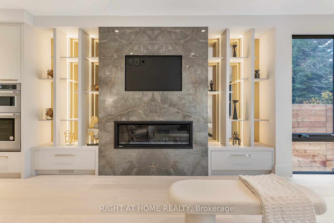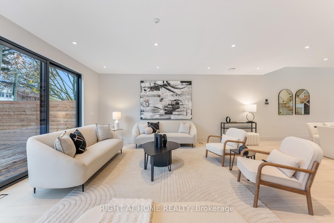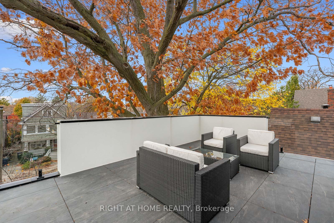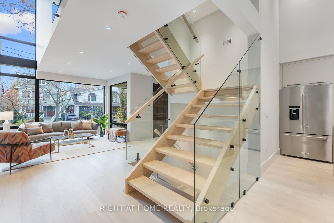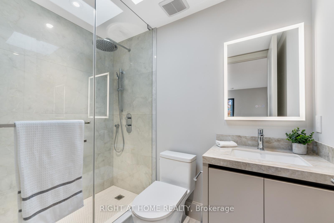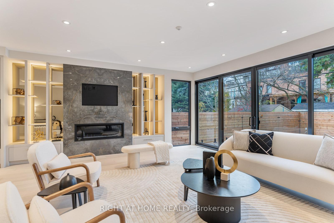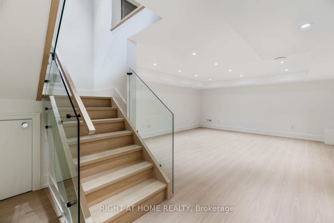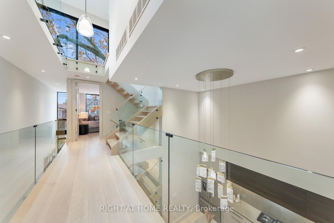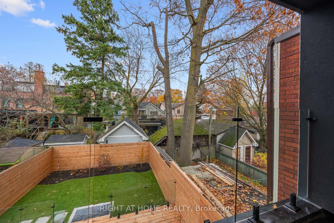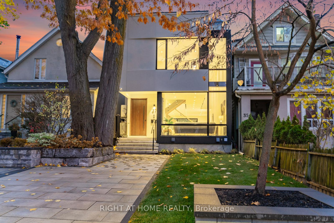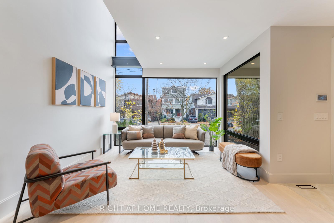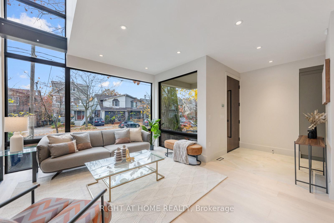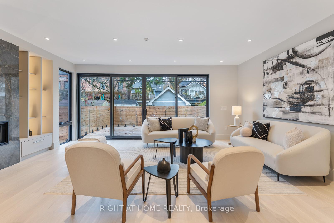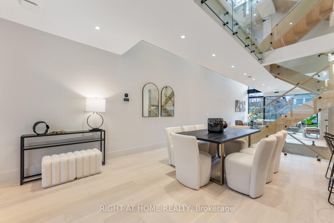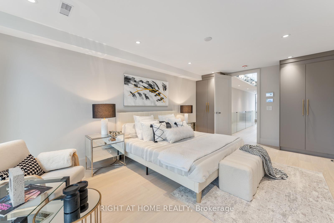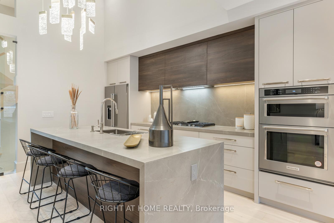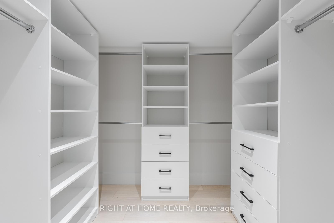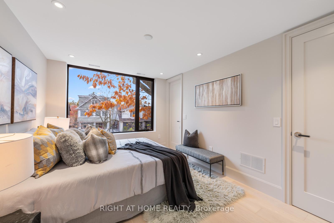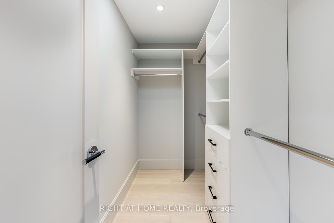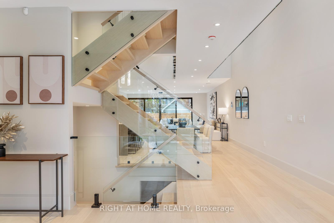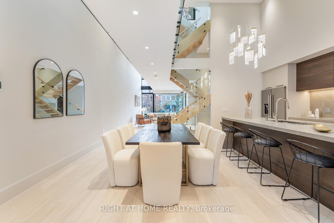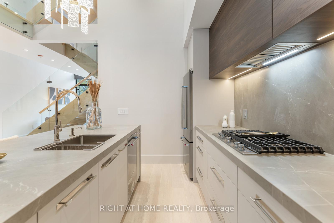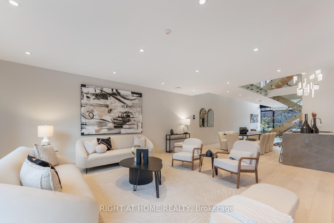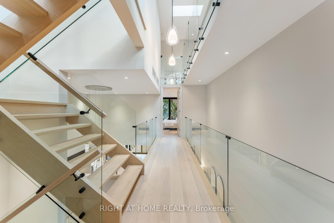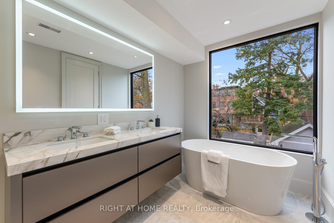$3,799,000
Available - For Sale
Listing ID: E12106582
37 Kenilworth Aven , Toronto, M4L 3S4, Toronto
| A show stopper! Stunning house in Toronto's desirable Beaches neighborhood. This elegant 3-story home offers 2,823 square feet of above-grade contemporary design and luxurious finishes. Featuring 4 spacious bedrooms and 6 beautifully appointed bathrooms, it seamlessly blends style and functionality. The open-concept main floor flows from a sleek kitchen outfitted with premium appliances and custom cabinetry to the inviting living and dining areas. Each bedroom boasts generous space and a private en-suite. Primary suit serves as a true sanctuary, spa-inspired bath, walk-in & built-in closet. Enjoy rooftop views of Lake Ontario, a private backyard, and easy access to the vibrant shops, cafes, and shoreline of the Beaches. This home redefines modern beach-side living.Basement includes laundry and bar rough-ins, the primary bathroom features heated floor, and 60A electric car charger rough-in is conveniently available out front. |
| Price | $3,799,000 |
| Taxes: | $7654.00 |
| Assessment Year: | 2024 |
| Occupancy: | Vacant |
| Address: | 37 Kenilworth Aven , Toronto, M4L 3S4, Toronto |
| Directions/Cross Streets: | Queen and Woodbine |
| Rooms: | 9 |
| Rooms +: | 1 |
| Bedrooms: | 4 |
| Bedrooms +: | 0 |
| Family Room: | T |
| Basement: | Finished |
| Level/Floor | Room | Length(ft) | Width(ft) | Descriptions | |
| Room 1 | Ground | Living Ro | 18.79 | 12.1 | Hardwood Floor, Overlooks Frontyard, West View |
| Room 2 | Ground | Dining Ro | 33.98 | 21.35 | Combined w/Kitchen, Hardwood Floor |
| Room 3 | Ground | Kitchen | 33.98 | 21.35 | Combined w/Dining, Centre Island, Stainless Steel Appl |
| Room 4 | Ground | Family Ro | 21.48 | 19.35 | Gas Fireplace, Hardwood Floor, Overlooks Backyard |
| Room 5 | Second | Primary B | 18.76 | 11.94 | Walk-In Closet(s), B/I Closet, Juliette Balcony |
| Room 6 | Second | Bedroom 2 | 10.4 | 13.38 | Walk-In Closet(s), 3 Pc Ensuite, Hardwood Floor |
| Room 7 | Third | Bedroom 3 | 11.64 | 15.42 | Walk-In Closet(s), Hardwood Floor, 3 Pc Ensuite |
| Room 8 | Third | Bedroom 4 | 13.02 | 12.53 | B/I Closet, Hardwood Floor, 3 Pc Ensuite |
| Washroom Type | No. of Pieces | Level |
| Washroom Type 1 | 2 | Ground |
| Washroom Type 2 | 3 | Second |
| Washroom Type 3 | 5 | Second |
| Washroom Type 4 | 3 | Third |
| Washroom Type 5 | 3 | Basement |
| Total Area: | 0.00 |
| Property Type: | Detached |
| Style: | 3-Storey |
| Exterior: | Stucco (Plaster) |
| Garage Type: | None |
| (Parking/)Drive: | Private |
| Drive Parking Spaces: | 1 |
| Park #1 | |
| Parking Type: | Private |
| Park #2 | |
| Parking Type: | Private |
| Pool: | None |
| Approximatly Square Footage: | 2500-3000 |
| CAC Included: | N |
| Water Included: | N |
| Cabel TV Included: | N |
| Common Elements Included: | N |
| Heat Included: | N |
| Parking Included: | N |
| Condo Tax Included: | N |
| Building Insurance Included: | N |
| Fireplace/Stove: | Y |
| Heat Type: | Forced Air |
| Central Air Conditioning: | Central Air |
| Central Vac: | N |
| Laundry Level: | Syste |
| Ensuite Laundry: | F |
| Elevator Lift: | False |
| Sewers: | Sewer |
| Utilities-Cable: | A |
| Utilities-Hydro: | A |
$
%
Years
This calculator is for demonstration purposes only. Always consult a professional
financial advisor before making personal financial decisions.
| Although the information displayed is believed to be accurate, no warranties or representations are made of any kind. |
| RIGHT AT HOME REALTY |
|
|

Shawn Syed, AMP
Broker
Dir:
416-786-7848
Bus:
(416) 494-7653
Fax:
1 866 229 3159
| Book Showing | Email a Friend |
Jump To:
At a Glance:
| Type: | Freehold - Detached |
| Area: | Toronto |
| Municipality: | Toronto E02 |
| Neighbourhood: | The Beaches |
| Style: | 3-Storey |
| Tax: | $7,654 |
| Beds: | 4 |
| Baths: | 6 |
| Fireplace: | Y |
| Pool: | None |
Locatin Map:
Payment Calculator:

