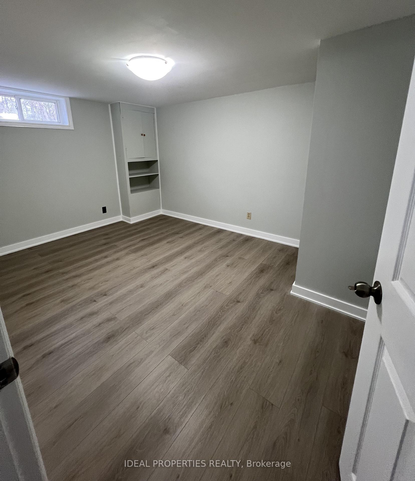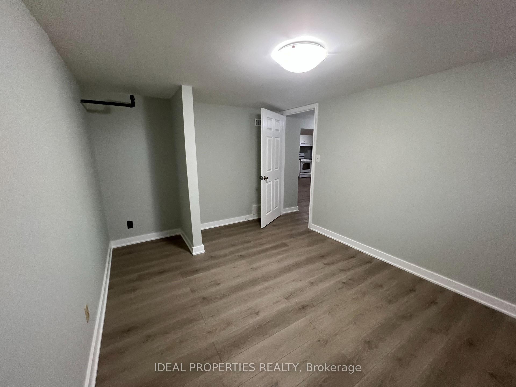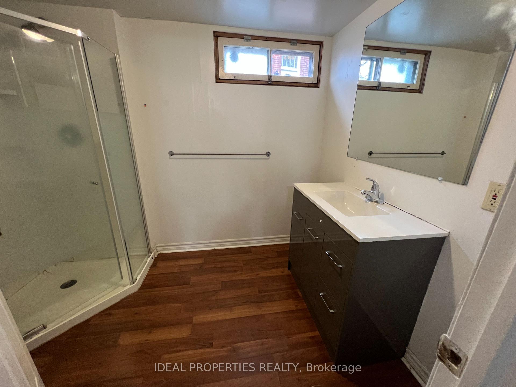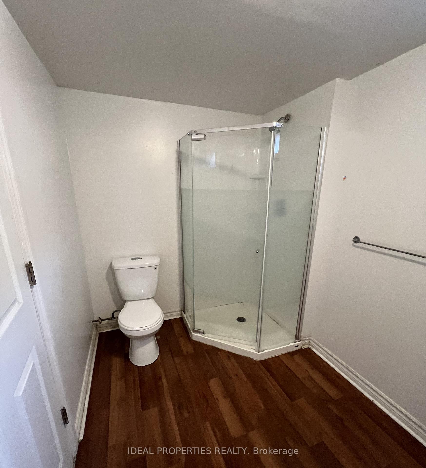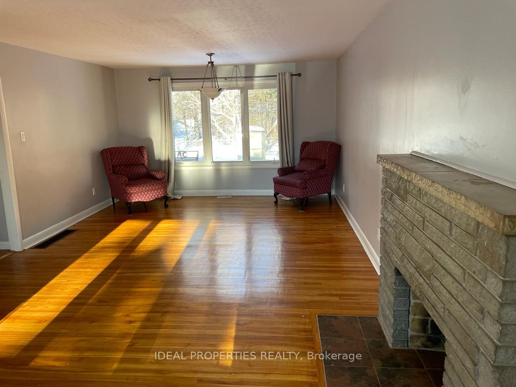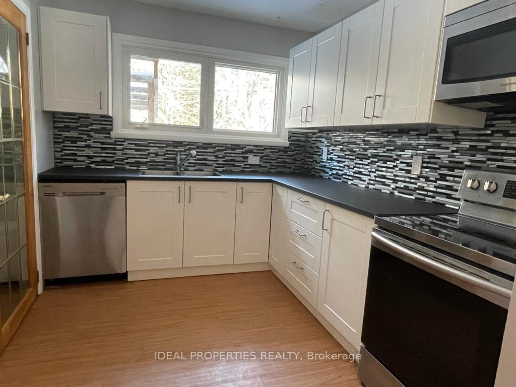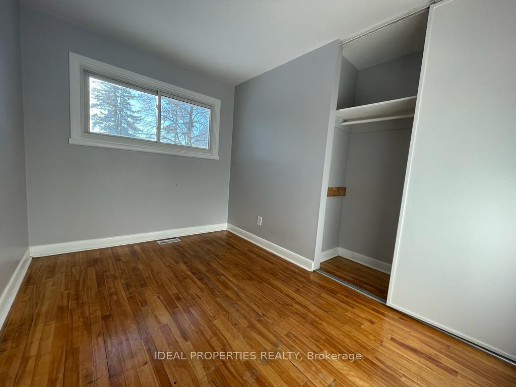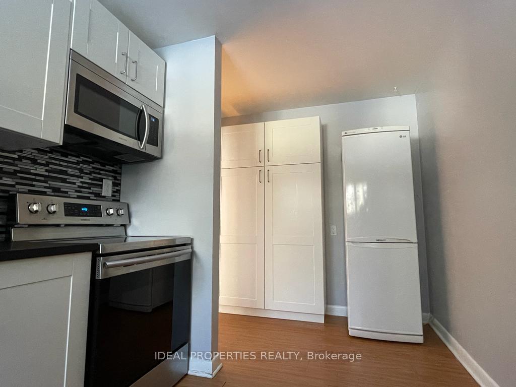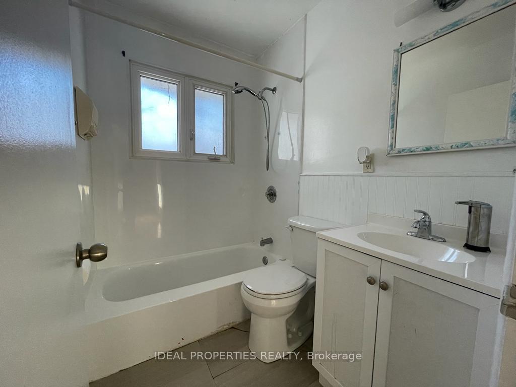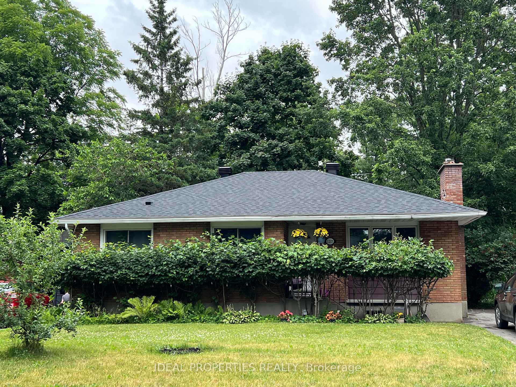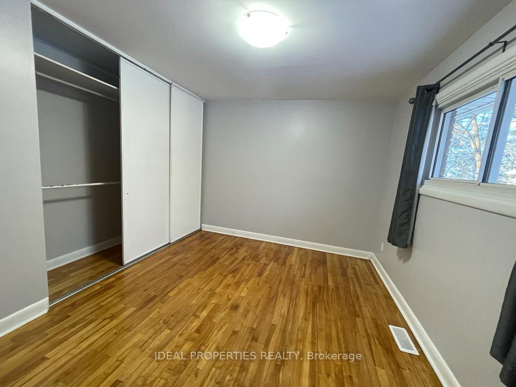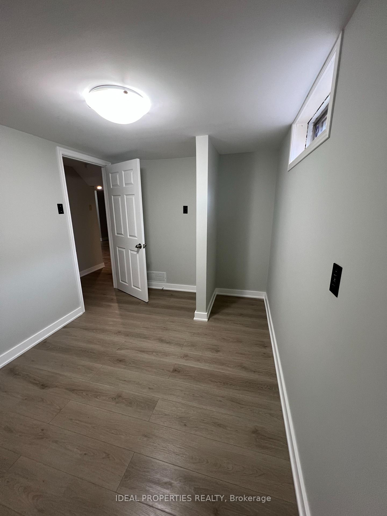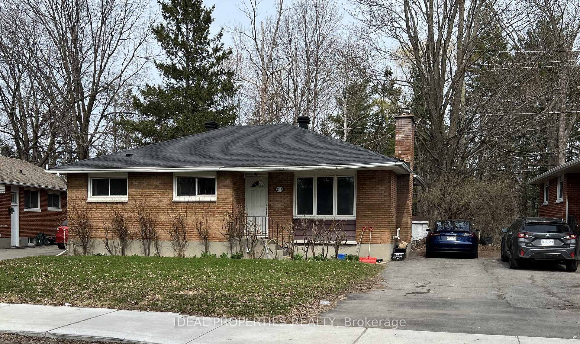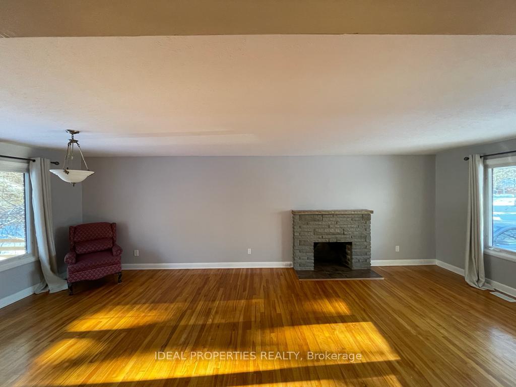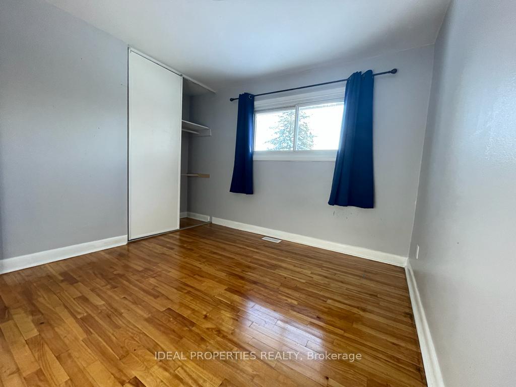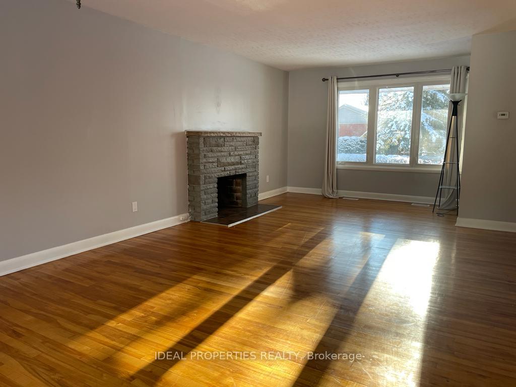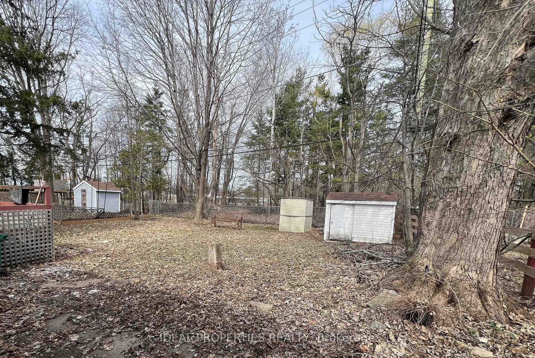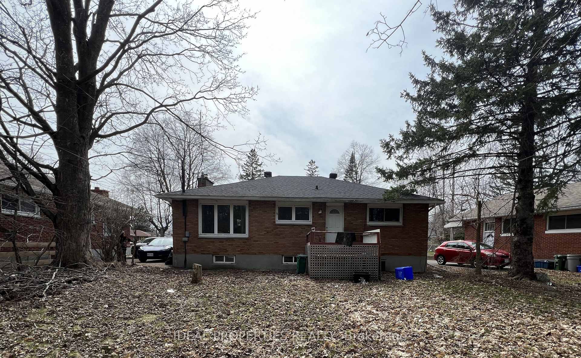$689,900
Available - For Sale
Listing ID: X12106385
1217 Parkway Driv , Parkway Park - Queensway Terrace S and A, K2C 2W5, Ottawa
| Bungalow with 3 bedrooms and 1 full bath on the main floor, featuring a modern kitchen renovated in 2020 with new appliances, including a washer/dryer combo. The separately accessed basement was fully renovated (2025), offering 3 bedrooms, 1 full bath (2020), a second kitchen, a full laundry room, storage room, cold room, and a separate entrance ideal for tenants or extended family. Roof replaced in 2020. Tenants pay all utilities. Located on a large lot with private backyard face to green belt with no rear neighbor. Walking distance to the LRT and college. A solid, high-cash-flow investment with future development potential. Upstairs photo are taken before the tenant moves in. Tenants are on month-to-month lease. 24 hour notice to tenant for all showing is required. |
| Price | $689,900 |
| Taxes: | $4627.00 |
| Assessment Year: | 2024 |
| Occupancy: | Tenant |
| Address: | 1217 Parkway Driv , Parkway Park - Queensway Terrace S and A, K2C 2W5, Ottawa |
| Directions/Cross Streets: | Iris st. & Parkway Dr. |
| Rooms: | 6 |
| Rooms +: | 9 |
| Bedrooms: | 3 |
| Bedrooms +: | 3 |
| Family Room: | F |
| Basement: | Finished, Full |
| Level/Floor | Room | Length(ft) | Width(ft) | Descriptions | |
| Room 1 | Main | Bedroom | 12.23 | 10.07 | |
| Room 2 | Main | Bedroom 2 | 10.99 | 9.97 | |
| Room 3 | Main | Bedroom 3 | 10.99 | 7.05 | |
| Room 4 | Main | Kitchen | 14.56 | 8.13 | |
| Room 5 | Main | Living Ro | 15.22 | 13.38 | |
| Room 6 | Main | Dining Ro | 13.48 | 9.97 | |
| Room 7 | Main | Bathroom | |||
| Room 8 | Basement | Bedroom 4 | 11.22 | 8.04 | |
| Room 9 | Basement | Bedroom 5 | 9.84 | 9.05 | |
| Room 10 | Basement | Bedroom | 13.48 | 9.64 | |
| Room 11 | Basement | Kitchen | 9.58 | 7.28 | |
| Room 12 | Basement | Living Ro | 14.04 | 13.38 | |
| Room 13 | Basement | Bathroom | |||
| Room 14 | Basement | Laundry | |||
| Room 15 | Basement | Furnace R |
| Washroom Type | No. of Pieces | Level |
| Washroom Type 1 | 4 | Ground |
| Washroom Type 2 | 3 | Basement |
| Washroom Type 3 | 0 | |
| Washroom Type 4 | 0 | |
| Washroom Type 5 | 0 |
| Total Area: | 0.00 |
| Approximatly Age: | 51-99 |
| Property Type: | Detached |
| Style: | Bungalow |
| Exterior: | Brick |
| Garage Type: | None |
| Drive Parking Spaces: | 4 |
| Pool: | None |
| Approximatly Age: | 51-99 |
| Approximatly Square Footage: | 1100-1500 |
| CAC Included: | N |
| Water Included: | N |
| Cabel TV Included: | N |
| Common Elements Included: | N |
| Heat Included: | N |
| Parking Included: | N |
| Condo Tax Included: | N |
| Building Insurance Included: | N |
| Fireplace/Stove: | Y |
| Heat Type: | Forced Air |
| Central Air Conditioning: | Central Air |
| Central Vac: | N |
| Laundry Level: | Syste |
| Ensuite Laundry: | F |
| Elevator Lift: | False |
| Sewers: | Sewer |
| Utilities-Hydro: | Y |
$
%
Years
This calculator is for demonstration purposes only. Always consult a professional
financial advisor before making personal financial decisions.
| Although the information displayed is believed to be accurate, no warranties or representations are made of any kind. |
| IDEAL PROPERTIES REALTY |
|
|

Shawn Syed, AMP
Broker
Dir:
416-786-7848
Bus:
(416) 494-7653
Fax:
1 866 229 3159
| Book Showing | Email a Friend |
Jump To:
At a Glance:
| Type: | Freehold - Detached |
| Area: | Ottawa |
| Municipality: | Parkway Park - Queensway Terrace S and A |
| Neighbourhood: | 6304 - Parkway Park |
| Style: | Bungalow |
| Approximate Age: | 51-99 |
| Tax: | $4,627 |
| Beds: | 3+3 |
| Baths: | 2 |
| Fireplace: | Y |
| Pool: | None |
Locatin Map:
Payment Calculator:

