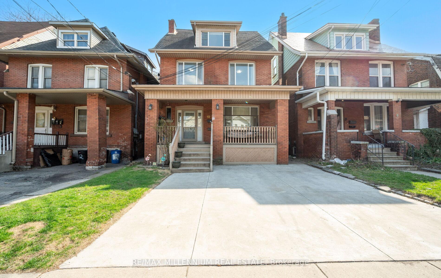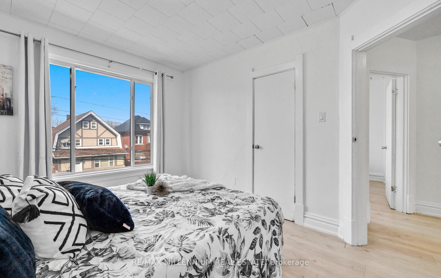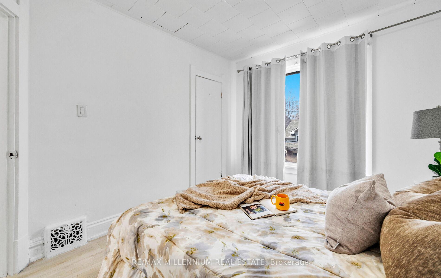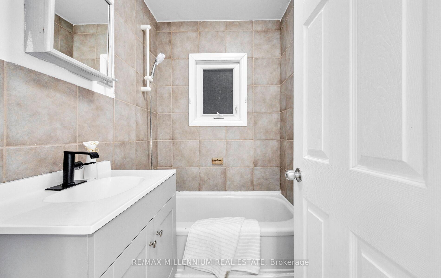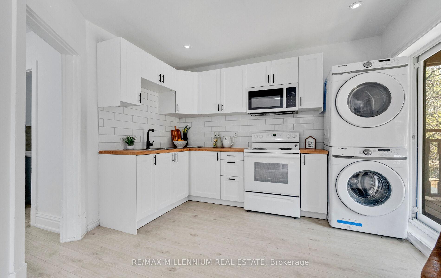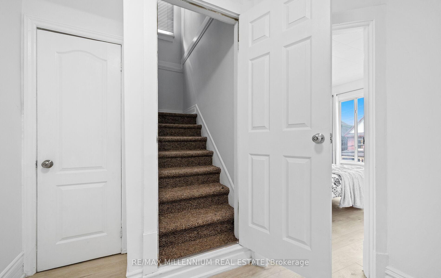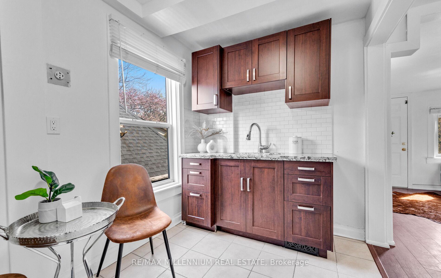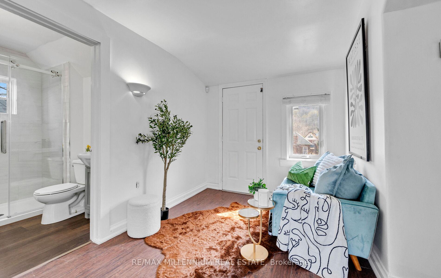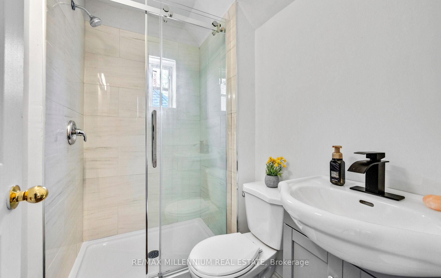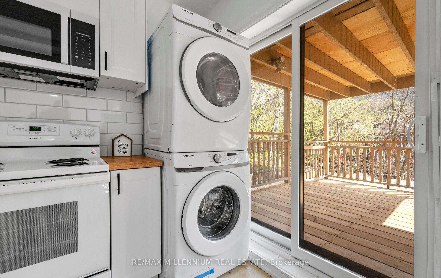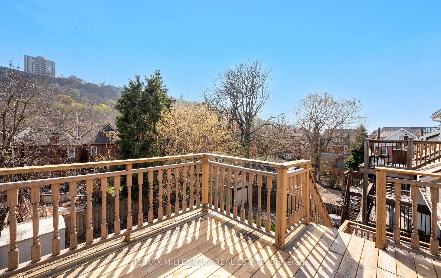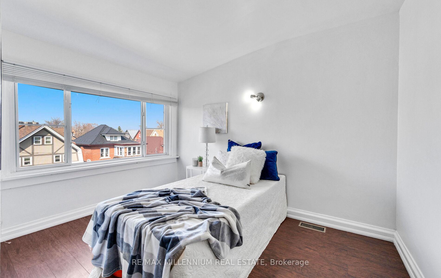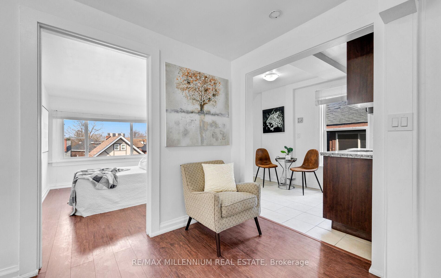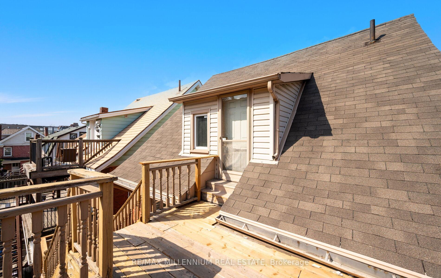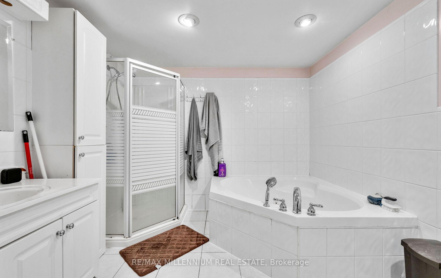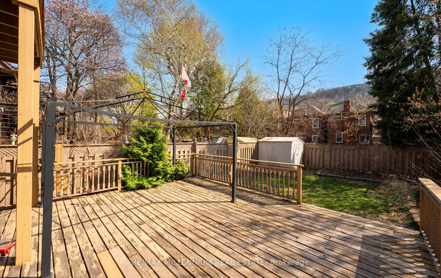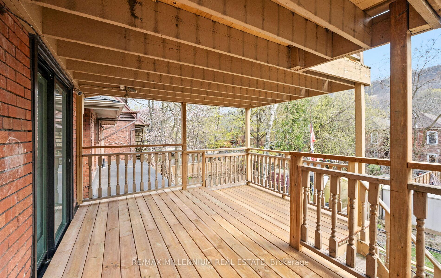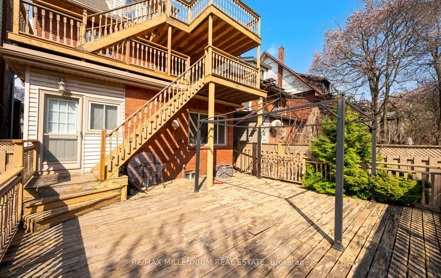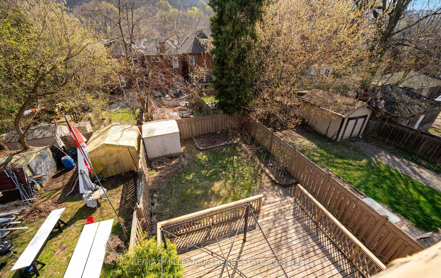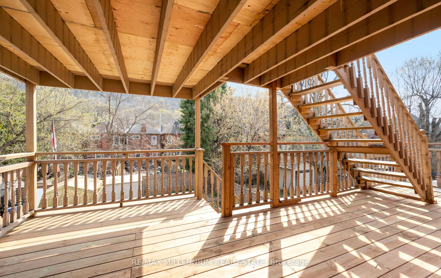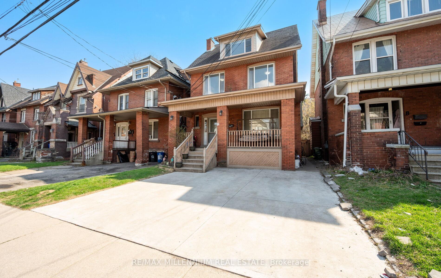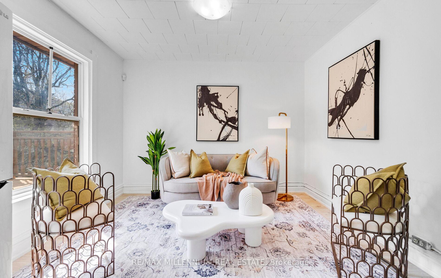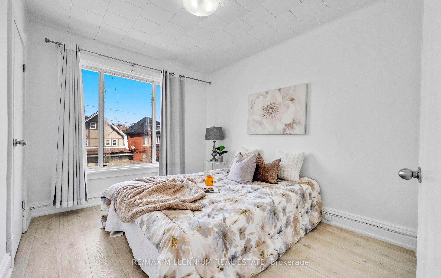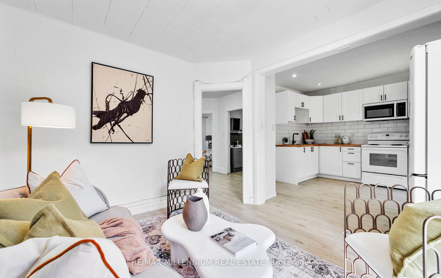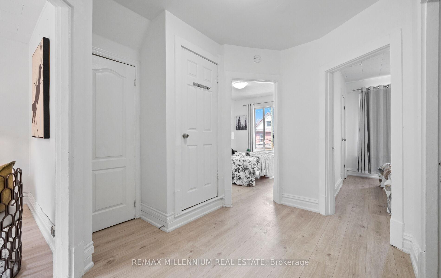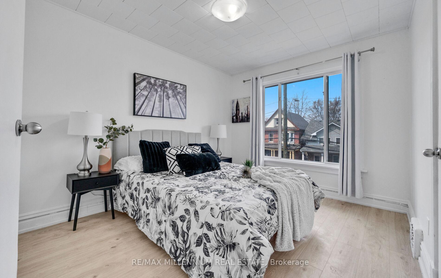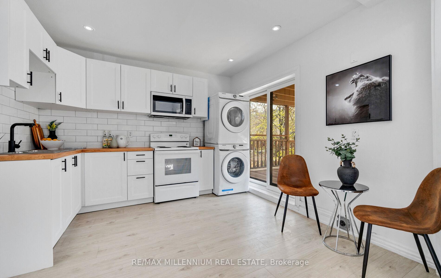$749,000
Available - For Sale
Listing ID: X12106533
10 Rutherford Aven , Hamilton, L8M 1Y3, Hamilton
| Welcome to 10 Rutherford Ave, an impeccably maintained and tastefully updated duplex with an accessory unit located in the sought-after St. Clair neighborhood in Hamilton. This unique property presents a rare opportunity with three distinct units, each boasting individual charm. Granite countertops, and elegant pot lights adorn every unit, which feature separate entrances and private back decks for outdoor enjoyment throughout the year. The main floor unit exudes sophistication withits original wood trim, spacious family-sized kitchen, formal dining room, and generous living area.A fully finished basement adds extra living space, while a welcoming front porch and expansive backdeck provide ideal settings for gatherings. The additional two suites offer their own private entrances, decks, and well-appointed eat-in kitchens. making them perfect for tenants or extended family. The property includes a double driveway, offering parking for two cars. Whether you're looking to invest or live in one unit and rent out the others, 10 Rutherford Avenue is a fantastic opportunity you won't want to miss! |
| Price | $749,000 |
| Taxes: | $3922.00 |
| Occupancy: | Tenant |
| Address: | 10 Rutherford Aven , Hamilton, L8M 1Y3, Hamilton |
| Directions/Cross Streets: | Wentworth St S/Main St E |
| Rooms: | 10 |
| Bedrooms: | 3 |
| Bedrooms +: | 2 |
| Family Room: | F |
| Basement: | Finished |
| Washroom Type | No. of Pieces | Level |
| Washroom Type 1 | 2 | Ground |
| Washroom Type 2 | 3 | Third |
| Washroom Type 3 | 4 | Second |
| Washroom Type 4 | 4 | Basement |
| Washroom Type 5 | 0 |
| Total Area: | 0.00 |
| Property Type: | Detached |
| Style: | 2 1/2 Storey |
| Exterior: | Brick |
| Garage Type: | None |
| (Parking/)Drive: | Private |
| Drive Parking Spaces: | 2 |
| Park #1 | |
| Parking Type: | Private |
| Park #2 | |
| Parking Type: | Private |
| Pool: | None |
| Approximatly Square Footage: | 1500-2000 |
| CAC Included: | N |
| Water Included: | N |
| Cabel TV Included: | N |
| Common Elements Included: | N |
| Heat Included: | N |
| Parking Included: | N |
| Condo Tax Included: | N |
| Building Insurance Included: | N |
| Fireplace/Stove: | N |
| Heat Type: | Forced Air |
| Central Air Conditioning: | Central Air |
| Central Vac: | N |
| Laundry Level: | Syste |
| Ensuite Laundry: | F |
| Sewers: | Sewer |
$
%
Years
This calculator is for demonstration purposes only. Always consult a professional
financial advisor before making personal financial decisions.
| Although the information displayed is believed to be accurate, no warranties or representations are made of any kind. |
| RE/MAX MILLENNIUM REAL ESTATE |
|
|

Shawn Syed, AMP
Broker
Dir:
416-786-7848
Bus:
(416) 494-7653
Fax:
1 866 229 3159
| Virtual Tour | Book Showing | Email a Friend |
Jump To:
At a Glance:
| Type: | Freehold - Detached |
| Area: | Hamilton |
| Municipality: | Hamilton |
| Neighbourhood: | St. Clair |
| Style: | 2 1/2 Storey |
| Tax: | $3,922 |
| Beds: | 3+2 |
| Baths: | 4 |
| Fireplace: | N |
| Pool: | None |
Locatin Map:
Payment Calculator:

