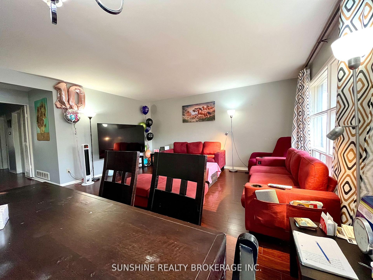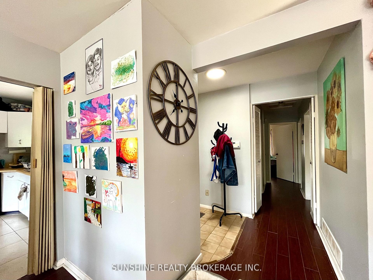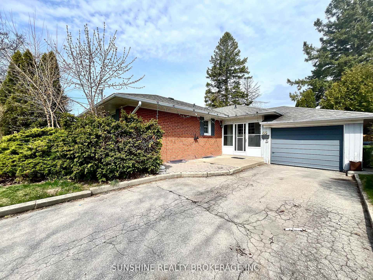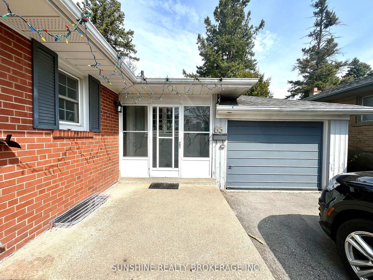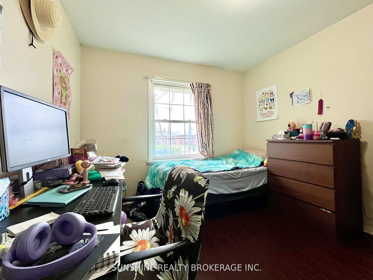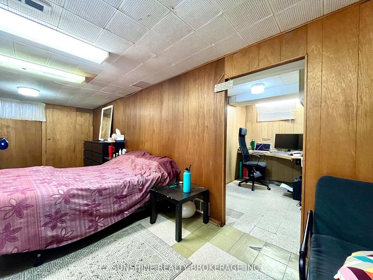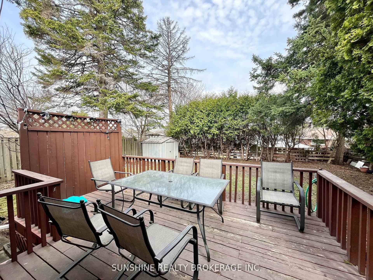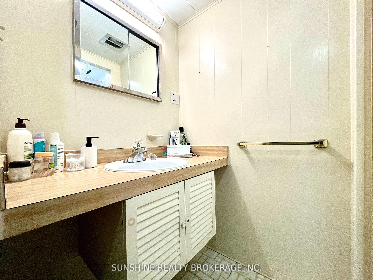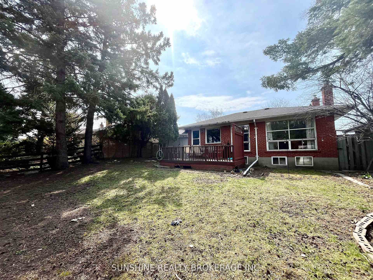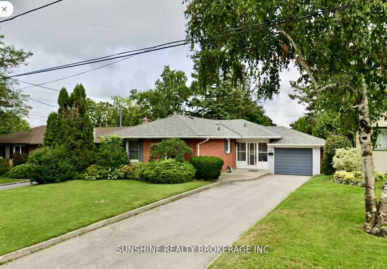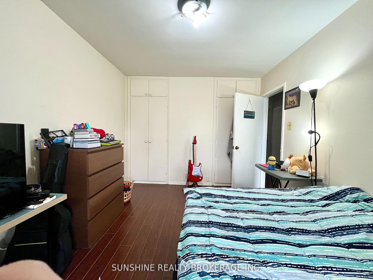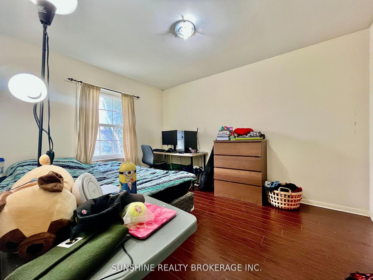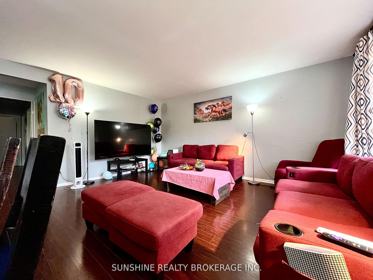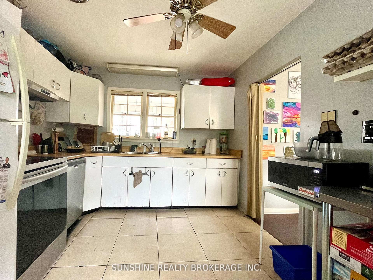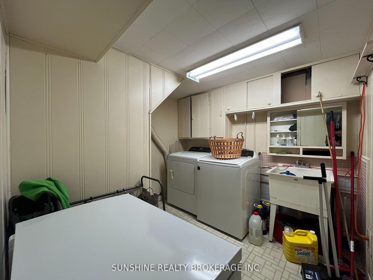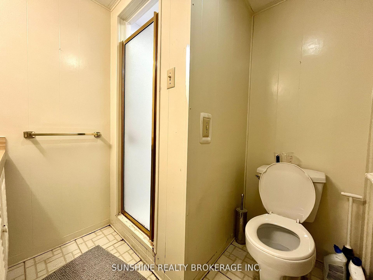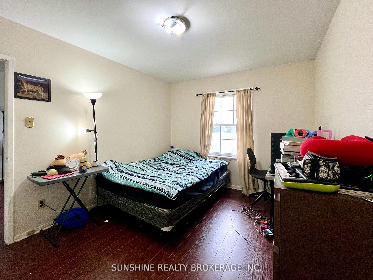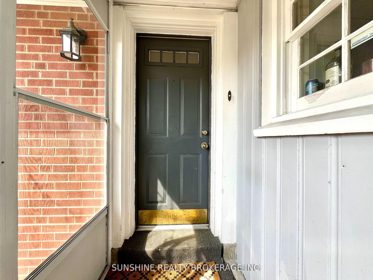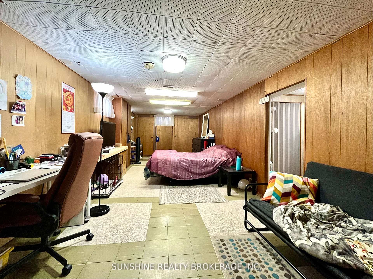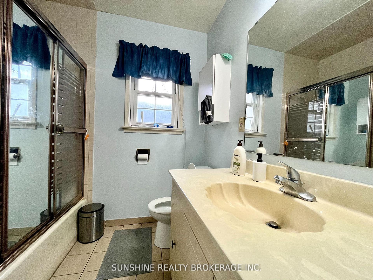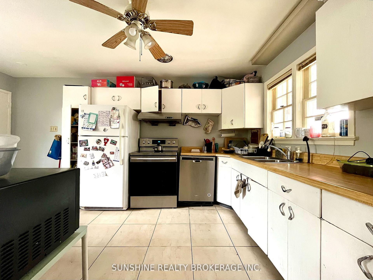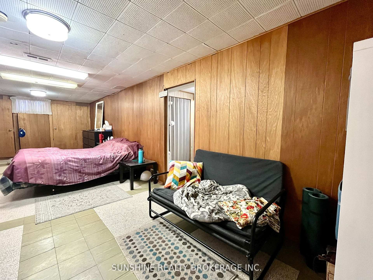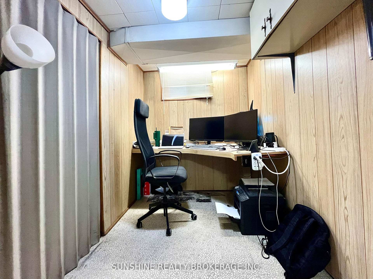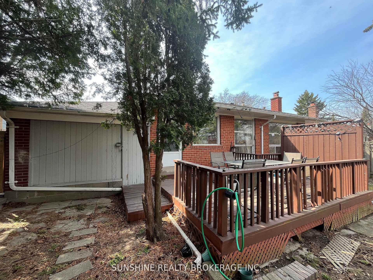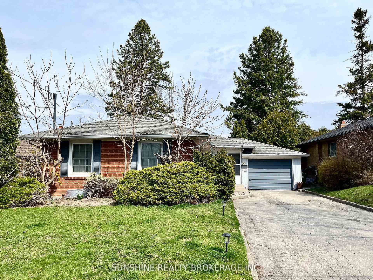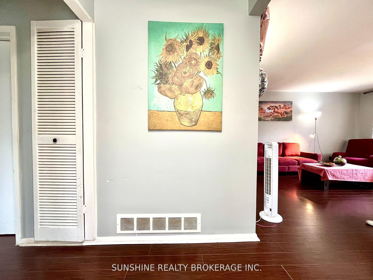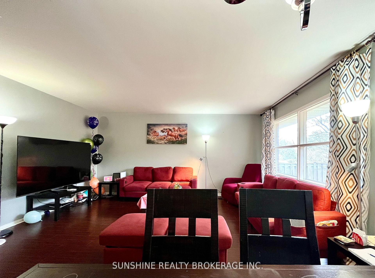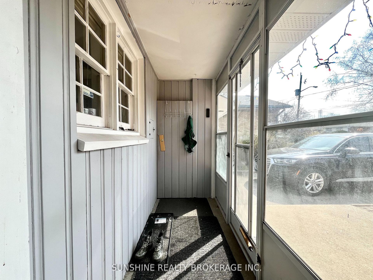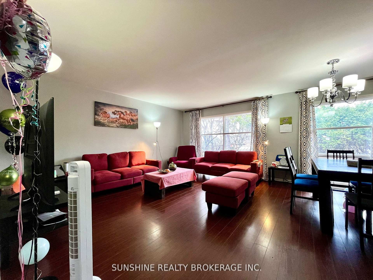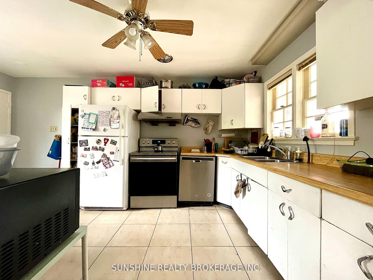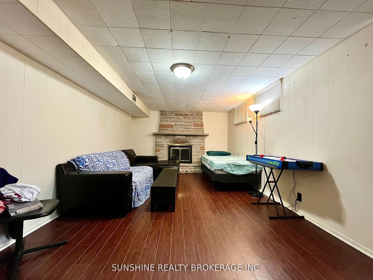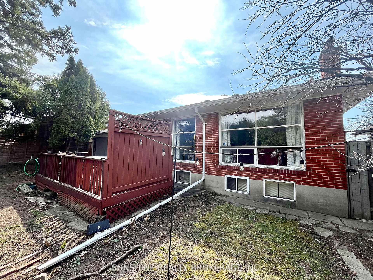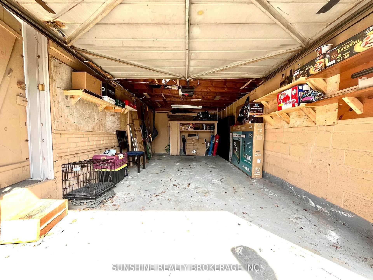$1,180,000
Available - For Sale
Listing ID: C12106569
65 Wigmore Driv , Toronto, M4A 2E6, Toronto
| Truly charming 3-bedroom, 2-bath bungalow nestled in a prime Toronto location! Lovingly maintained throughout with hardwood flooring under most broadloom (excluding hallway). Bright kitchen with walkout to a private deck and mature backyard featuring lush hedges and perennial gardens. Cozy rec room with a beautiful fieldstone wood-burning fireplace. Spacious games room, workshop, and a 3-piece bath in the finished basement. Long private driveway with ample parking. Conveniently located near parks, schools, shopping, and transit. A perfect opportunity for families or downsizers seeking a turnkey home with timeless character! |
| Price | $1,180,000 |
| Taxes: | $4564.24 |
| Occupancy: | Tenant |
| Address: | 65 Wigmore Driv , Toronto, M4A 2E6, Toronto |
| Directions/Cross Streets: | Eglinton/Dvp |
| Rooms: | 6 |
| Rooms +: | 3 |
| Bedrooms: | 3 |
| Bedrooms +: | 0 |
| Family Room: | F |
| Basement: | Finished, Full |
| Level/Floor | Room | Length(ft) | Width(ft) | Descriptions | |
| Room 1 | Main | Foyer | 10 | 4 | Double Closet |
| Room 2 | Main | Living Ro | 18.99 | 16.24 | Combined w/Dining, Overlooks Backyard, Broadloom |
| Room 3 | Main | Dining Ro | 18.99 | 16.24 | Combined w/Living, Overlooks Backyard, Broadloom |
| Room 4 | Main | Kitchen | 13.42 | 9.74 | Double Sink, Eat-in Kitchen, W/O To Deck |
| Room 5 | Main | Primary B | 12.6 | 10 | His and Hers Closets, Broadloom, Hardwood Floor |
| Room 6 | Main | Bedroom 2 | 10.66 | 10 | Double Closet, Broadloom, Hardwood Floor |
| Room 7 | Main | Bedroom 3 | 10 | 10 | Double Closet, Broadloom, Hardwood Floor |
| Room 8 | Lower | Recreatio | 20.17 | 10.59 | Fireplace, Above Grade Window, Broadloom |
| Room 9 | Lower | Game Room | 27.16 | 10.76 | Finished, 3 Pc Bath |
| Room 10 | Lower | Workshop | 16.99 | 8.99 | Unfinished |
| Room 11 | Lower | Utility R | 8.99 | 5.74 | Unfinished |
| Washroom Type | No. of Pieces | Level |
| Washroom Type 1 | 4 | Main |
| Washroom Type 2 | 3 | Lower |
| Washroom Type 3 | 0 | |
| Washroom Type 4 | 0 | |
| Washroom Type 5 | 0 |
| Total Area: | 0.00 |
| Approximatly Age: | 51-99 |
| Property Type: | Detached |
| Style: | Bungalow |
| Exterior: | Brick |
| Garage Type: | Attached |
| (Parking/)Drive: | Private |
| Drive Parking Spaces: | 5 |
| Park #1 | |
| Parking Type: | Private |
| Park #2 | |
| Parking Type: | Private |
| Pool: | None |
| Approximatly Age: | 51-99 |
| Approximatly Square Footage: | 1100-1500 |
| Property Features: | Greenbelt/Co, Library |
| CAC Included: | N |
| Water Included: | N |
| Cabel TV Included: | N |
| Common Elements Included: | N |
| Heat Included: | N |
| Parking Included: | N |
| Condo Tax Included: | N |
| Building Insurance Included: | N |
| Fireplace/Stove: | Y |
| Heat Type: | Forced Air |
| Central Air Conditioning: | Central Air |
| Central Vac: | N |
| Laundry Level: | Syste |
| Ensuite Laundry: | F |
| Sewers: | Sewer |
$
%
Years
This calculator is for demonstration purposes only. Always consult a professional
financial advisor before making personal financial decisions.
| Although the information displayed is believed to be accurate, no warranties or representations are made of any kind. |
| SUNSHINE REALTY BROKERAGE INC. |
|
|

Shawn Syed, AMP
Broker
Dir:
416-786-7848
Bus:
(416) 494-7653
Fax:
1 866 229 3159
| Book Showing | Email a Friend |
Jump To:
At a Glance:
| Type: | Freehold - Detached |
| Area: | Toronto |
| Municipality: | Toronto C13 |
| Neighbourhood: | Victoria Village |
| Style: | Bungalow |
| Approximate Age: | 51-99 |
| Tax: | $4,564.24 |
| Beds: | 3 |
| Baths: | 2 |
| Fireplace: | Y |
| Pool: | None |
Locatin Map:
Payment Calculator:

