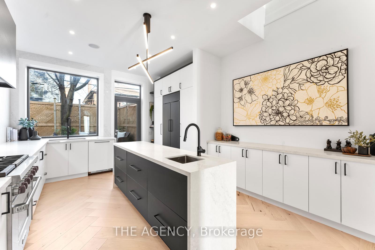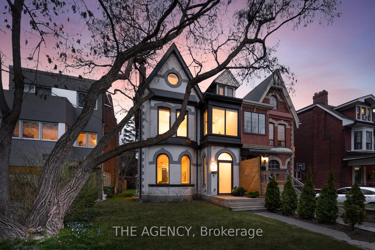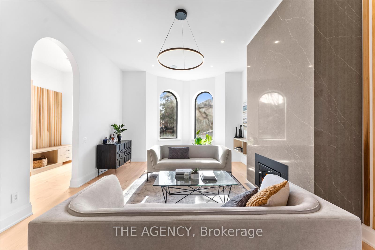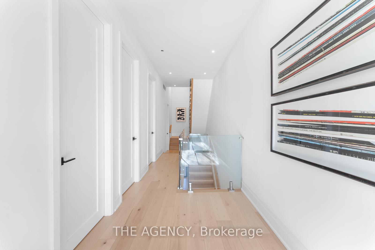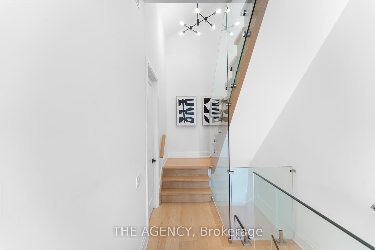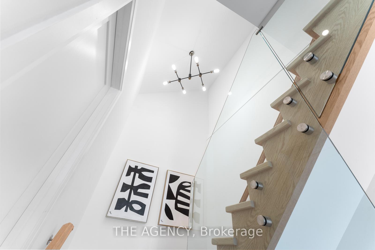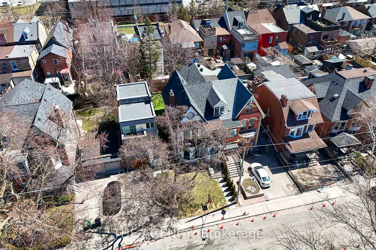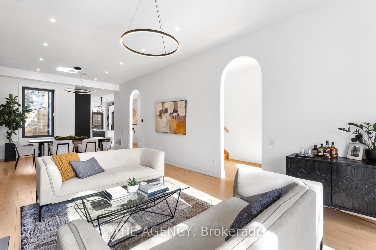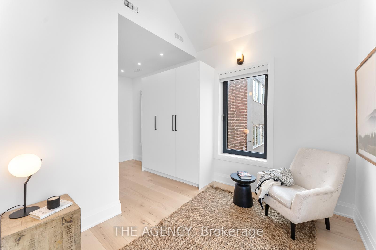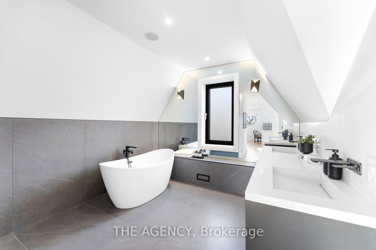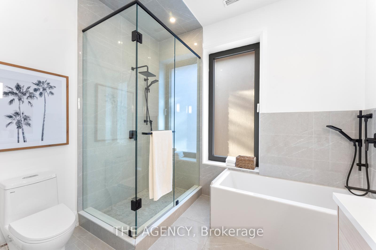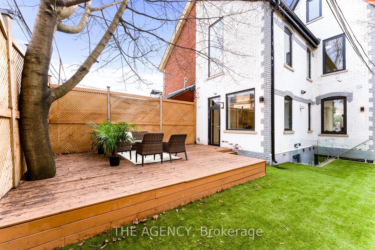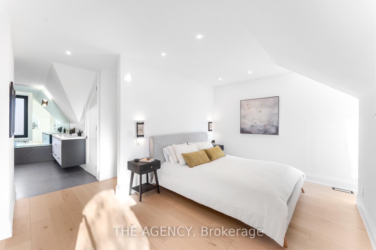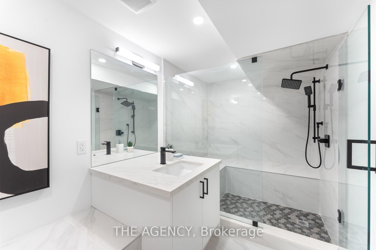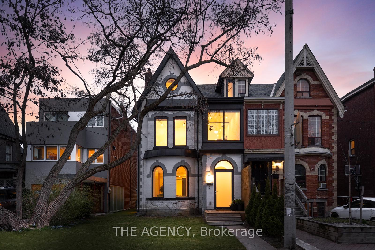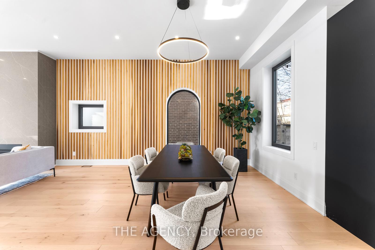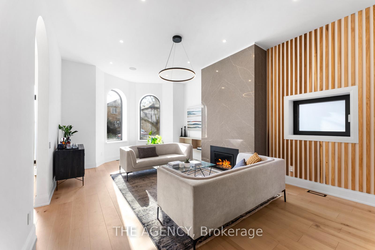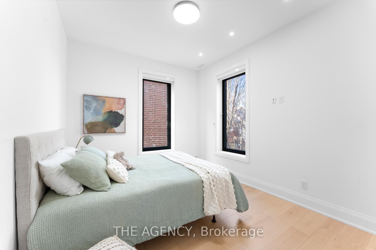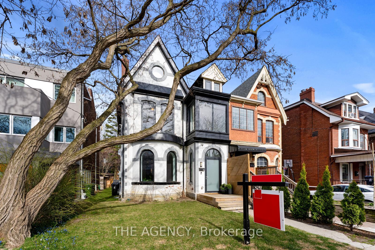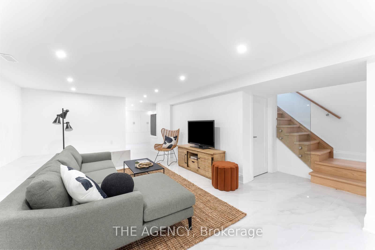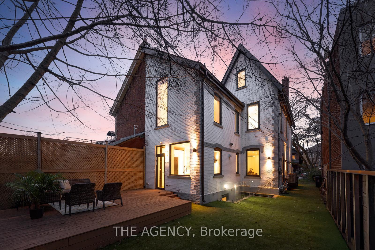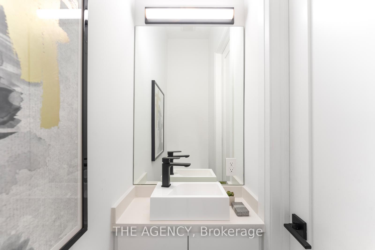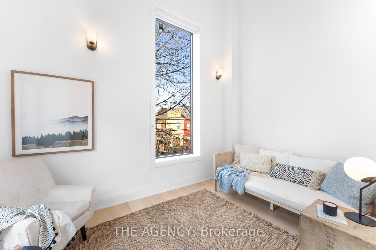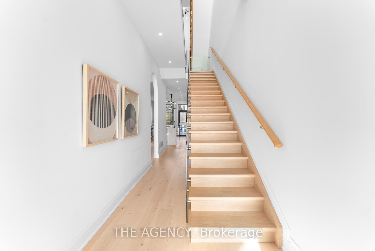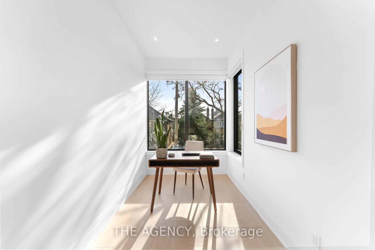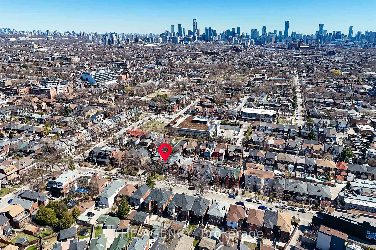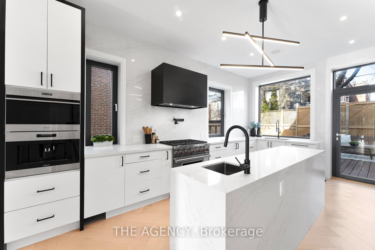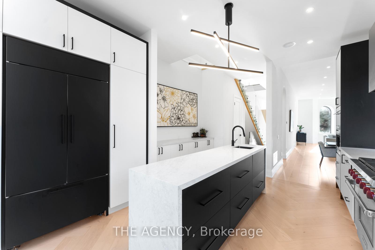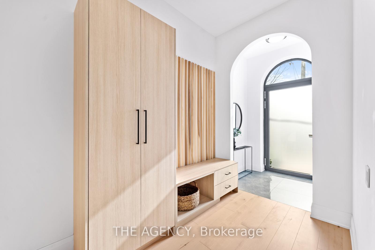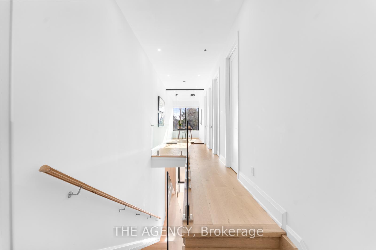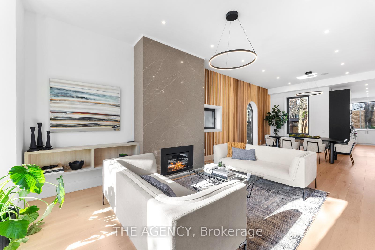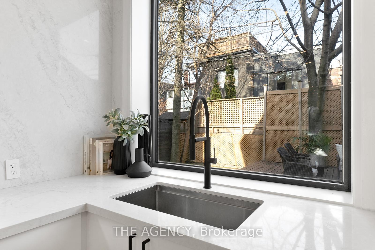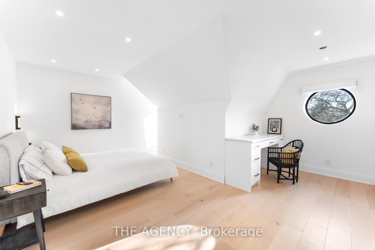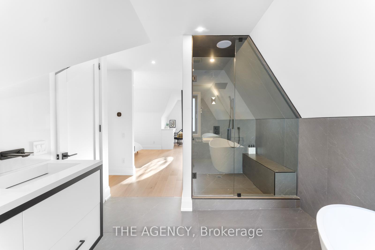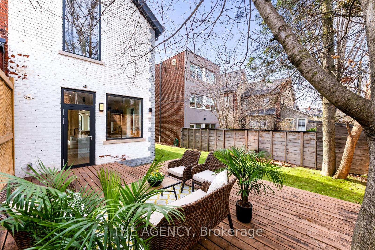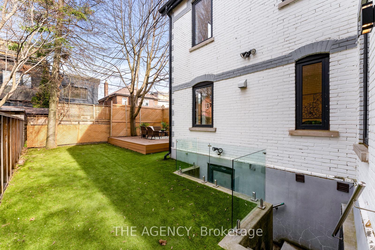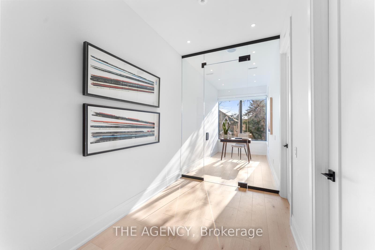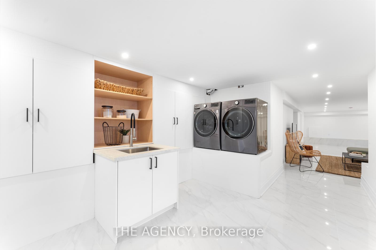$2,800,000
Available - For Sale
Listing ID: C12096047
43 Rusholme Road , Toronto, M6J 3H3, Toronto
| This beautifully redesigned and renovated Victorian home, boasting an extra wide 30 ft width and approximately 4000 sq ft of living space, has been transformed for contemporary city living. Grand arched doorways make a striking statement, complemented by soaring ceiling heights and custom arched windows that bathe the space in natural light. Equipped with Wolf appliances, the kitchen is a dream for any inspired chef. With four spacious bedrooms, a glass-enclosed office offering serene tree top views, and a private top-floor primary bedroom featuring a luxurious spa-like 5-piece ensuite, this home offers unparalleled comfort and elegance. Additionally, the lower level boasts radiant heated floors for added coziness and comfort. |
| Price | $2,800,000 |
| Taxes: | $13654.80 |
| Occupancy: | Vacant |
| Address: | 43 Rusholme Road , Toronto, M6J 3H3, Toronto |
| Directions/Cross Streets: | Dundas / Ossington |
| Rooms: | 8 |
| Rooms +: | 1 |
| Bedrooms: | 4 |
| Bedrooms +: | 1 |
| Family Room: | F |
| Basement: | Finished, Separate Ent |
| Level/Floor | Room | Length(ft) | Width(ft) | Descriptions | |
| Room 1 | Main | Living Ro | Hardwood Floor, Bay Window, Gas Fireplace | ||
| Room 2 | Main | Dining Ro | Hardwood Floor, Pot Lights, Combined w/Living | ||
| Room 3 | Main | Kitchen | B/I Appliances, Overlook Patio, Hardwood Floor | ||
| Room 4 | Second | Office | Window Floor to Ceil, Hardwood Floor, Pot Lights | ||
| Room 5 | Second | Bedroom 2 | Pot Lights, Hardwood Floor, B/I Closet | ||
| Room 6 | Second | Bedroom 3 | Pot Lights, Hardwood Floor, B/I Closet | ||
| Room 7 | Second | Bedroom 4 | Pot Lights, Hardwood Floor, Window Floor to Ceil | ||
| Room 8 | Third | Bedroom | Hardwood Floor, 5 Pc Ensuite, His and Hers Closets | ||
| Room 9 | Basement | Recreatio | Heated Floor, Tile Floor, 3 Pc Bath |
| Washroom Type | No. of Pieces | Level |
| Washroom Type 1 | 2 | Main |
| Washroom Type 2 | 3 | Basement |
| Washroom Type 3 | 5 | Second |
| Washroom Type 4 | 5 | Third |
| Washroom Type 5 | 0 |
| Total Area: | 0.00 |
| Property Type: | Semi-Detached |
| Style: | 2 1/2 Storey |
| Exterior: | Brick |
| Garage Type: | None |
| (Parking/)Drive: | None |
| Drive Parking Spaces: | 0 |
| Park #1 | |
| Parking Type: | None |
| Park #2 | |
| Parking Type: | None |
| Pool: | None |
| Approximatly Square Footage: | 3500-5000 |
| CAC Included: | N |
| Water Included: | N |
| Cabel TV Included: | N |
| Common Elements Included: | N |
| Heat Included: | N |
| Parking Included: | N |
| Condo Tax Included: | N |
| Building Insurance Included: | N |
| Fireplace/Stove: | Y |
| Heat Type: | Forced Air |
| Central Air Conditioning: | Central Air |
| Central Vac: | N |
| Laundry Level: | Syste |
| Ensuite Laundry: | F |
| Sewers: | Sewer |
$
%
Years
This calculator is for demonstration purposes only. Always consult a professional
financial advisor before making personal financial decisions.
| Although the information displayed is believed to be accurate, no warranties or representations are made of any kind. |
| THE AGENCY |
|
|

Shawn Syed, AMP
Broker
Dir:
416-786-7848
Bus:
(416) 494-7653
Fax:
1 866 229 3159
| Book Showing | Email a Friend |
Jump To:
At a Glance:
| Type: | Freehold - Semi-Detached |
| Area: | Toronto |
| Municipality: | Toronto C01 |
| Neighbourhood: | Little Portugal |
| Style: | 2 1/2 Storey |
| Tax: | $13,654.8 |
| Beds: | 4+1 |
| Baths: | 4 |
| Fireplace: | Y |
| Pool: | None |
Locatin Map:
Payment Calculator:

