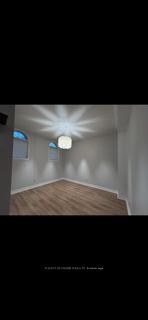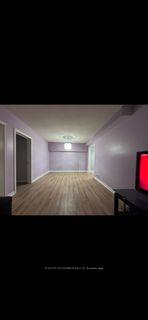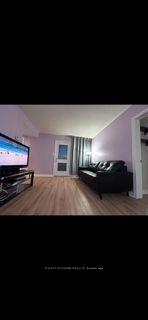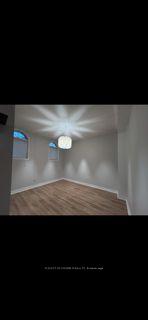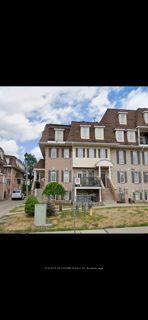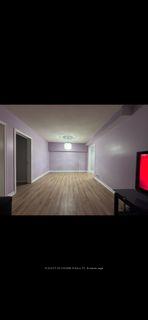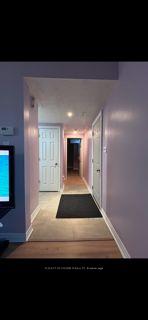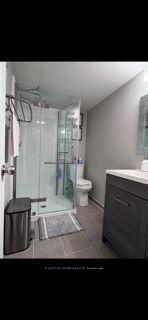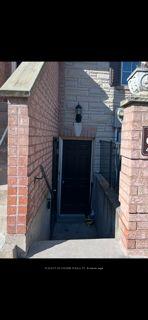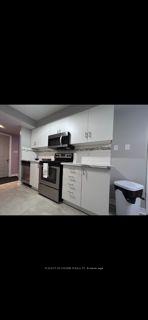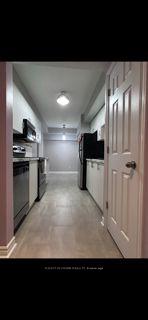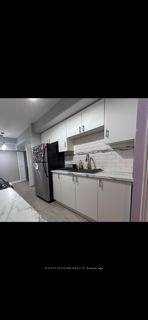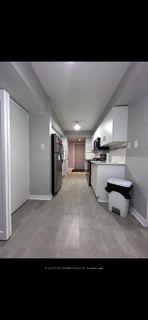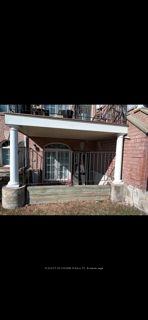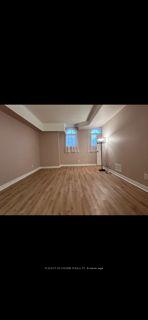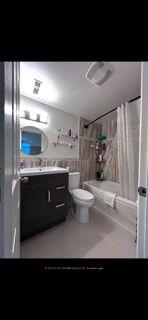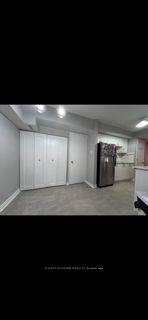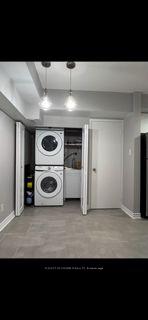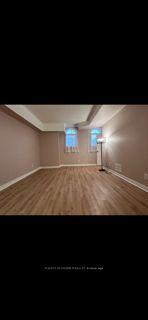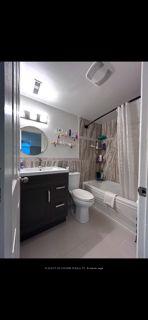$695,500
Available - For Sale
Listing ID: W12106368
54 Sidney Belsey Cres South , Toronto, M6M 5J1, Toronto
| WELCOME TO THIS TOTALY RENOVATED LIKE NEW, 3 BEDROOM CORNER UNIT, GROUND STREET FACING, QUIET NEIGHBOURHOOD, PERFECT TO RAISE A FAMILY, RENOVATED THRUOUT, WALLS PLASTERED AND PAINTED, NEW LAMINATED AND CERAMICS FLOORS, REMODELLED ENSUITE LAUNDRY WITH NEW STACKED WASHER/DRYER AND SIDE BUILT-IN LAUNDRY SINK WITH CABINET, NEW KITCHEN COUNTERS/DOORS AND NEW LARGE SINGLE SILGRANIT SINK, LARGE BRIGHT MASTER BEDROOM WITH 4PCE ENSUITE NEW MARBLE TOP VANITY, LARGE WALK-IN CLOSET, 2NDBATH REMODELLED WITH STAND UP GLASS SHOWER, NEW FRONT DOOR PUT IN BY THE SELLER, SPACIOUS STORAGE BY THE ENTRANCE,GENEROUS SIZE OPEN BALCONY, PUBLIC ELEMENTRY SCHOOL ON THE STREET, COMMUNITY PARK AT THE END OF THE STREET, ONE UNDERGROUND OWNED PARKING SPOT, EASY ACCESS TO TRAILS, HUMBER RIVER, EGLINTON LTR, UPEXPRESS, WESTON GO AND HWYS. |
| Price | $695,500 |
| Taxes: | $2060.00 |
| Assessment Year: | 2024 |
| Occupancy: | Owner |
| Address: | 54 Sidney Belsey Cres South , Toronto, M6M 5J1, Toronto |
| Postal Code: | M6M 5J1 |
| Province/State: | Toronto |
| Directions/Cross Streets: | WESTON RD & SIDNEY |
| Level/Floor | Room | Length(ft) | Width(ft) | Descriptions | |
| Room 1 | Flat | Living Ro | 24.6 | 14.76 | Laminate, Combined w/Dining, W/O To Balcony |
| Room 2 | Flat | Dining Ro | 24.6 | 14.76 | Combined w/Living, Laminate, Carpet Free |
| Room 3 | Flat | Kitchen | 9.51 | 8.2 | B/I Microwave, Stainless Steel Appl, Ceramic Backsplash |
| Room 4 | Flat | Breakfast | 8.2 | 6.4 | Ceramic Floor, Combined w/Kitchen, Combined w/Laundry |
| Room 5 | Flat | Bedroom | 13.12 | 11.48 | Laminate, Walk-In Closet(s), 4 Pc Ensuite |
| Room 6 | Flat | Bedroom 2 | 12.3 | 9.84 | Laminate, Above Grade Window, Large Closet |
| Room 7 | Flat | Bedroom 3 | 13.12 | 10.66 | Laminate, Above Grade Window, Large Closet |
| Room 8 | Flat | Foyer | 7.38 | 4.92 | Ceramic Floor, Walk-Thru, Combined w/Living |
| Room 9 | Flat | Bathroom | 6.56 | 4.26 | 4 Pc Ensuite, Combined w/Br, Ceramic Floor |
| Room 10 | Flat | Bathroom | 8.2 | 6.23 | 3 Pc Bath, Separate Shower, Ceramic Floor |
| Washroom Type | No. of Pieces | Level |
| Washroom Type 1 | 4 | Flat |
| Washroom Type 2 | 3 | Flat |
| Washroom Type 3 | 0 | |
| Washroom Type 4 | 0 | |
| Washroom Type 5 | 0 |
| Total Area: | 0.00 |
| Washrooms: | 2 |
| Heat Type: | Forced Air |
| Central Air Conditioning: | Central Air |
$
%
Years
This calculator is for demonstration purposes only. Always consult a professional
financial advisor before making personal financial decisions.
| Although the information displayed is believed to be accurate, no warranties or representations are made of any kind. |
| RIGHT AT HOME REALTY |
|
|

Shawn Syed, AMP
Broker
Dir:
416-786-7848
Bus:
(416) 494-7653
Fax:
1 866 229 3159
| Book Showing | Email a Friend |
Jump To:
At a Glance:
| Type: | Com - Condo Townhouse |
| Area: | Toronto |
| Municipality: | Toronto W04 |
| Neighbourhood: | Weston |
| Style: | Apartment |
| Tax: | $2,060 |
| Maintenance Fee: | $730.8 |
| Beds: | 3 |
| Baths: | 2 |
| Fireplace: | N |
Locatin Map:
Payment Calculator:

